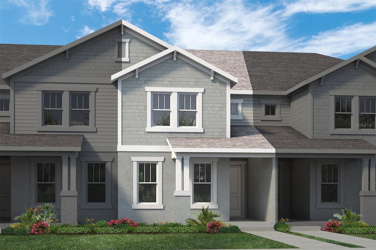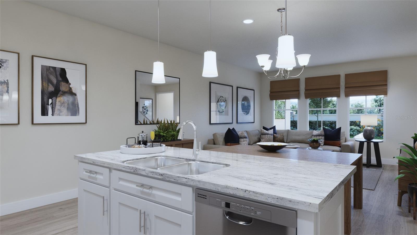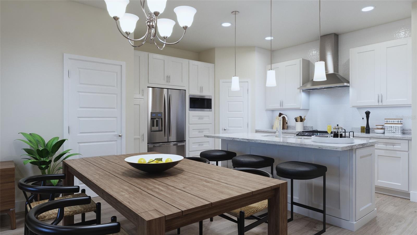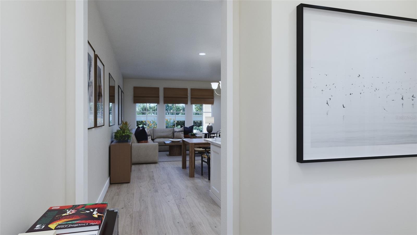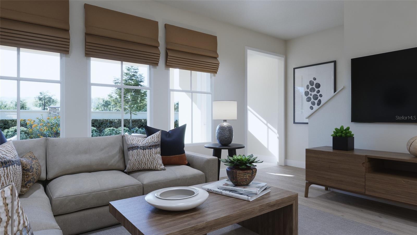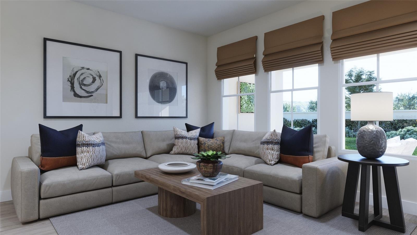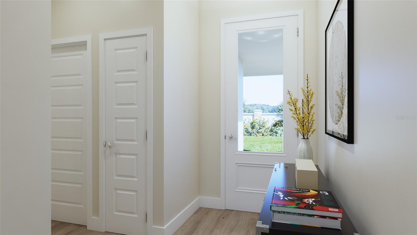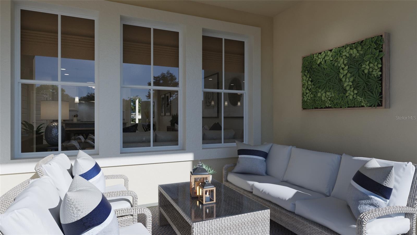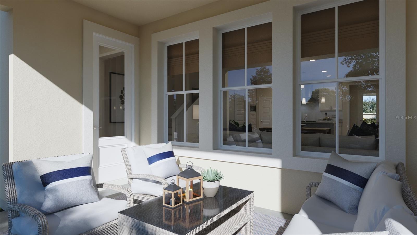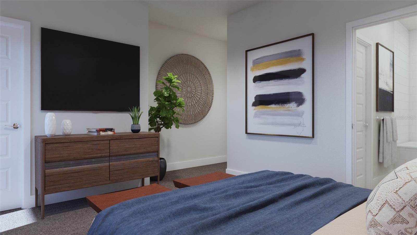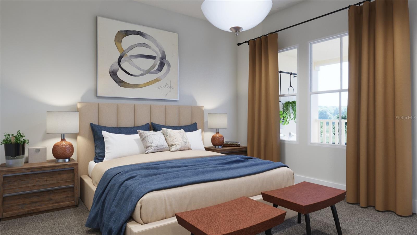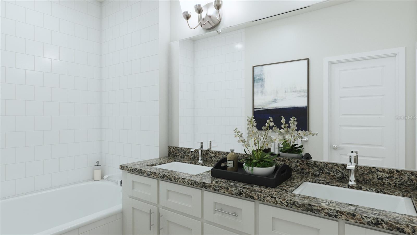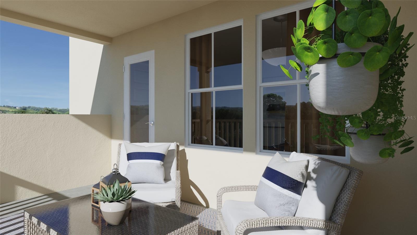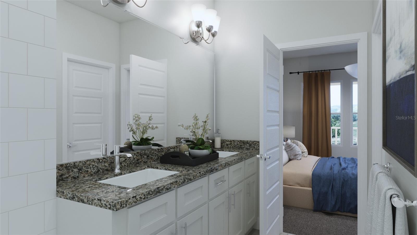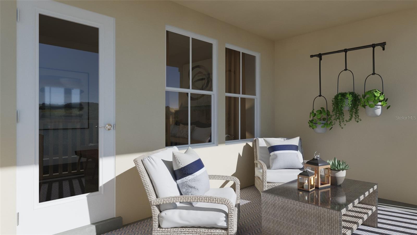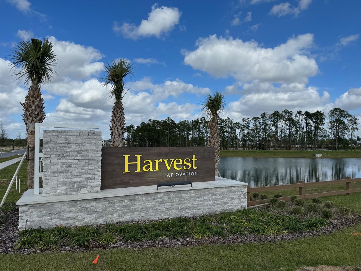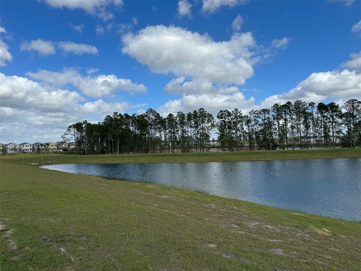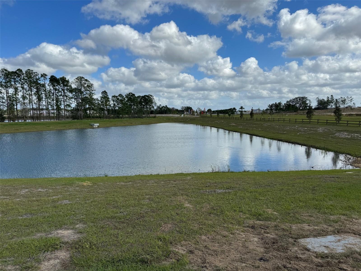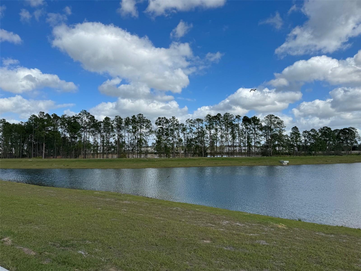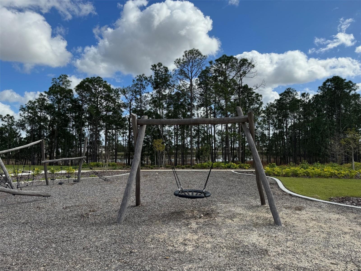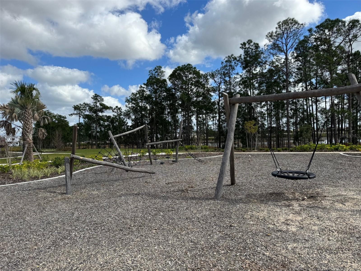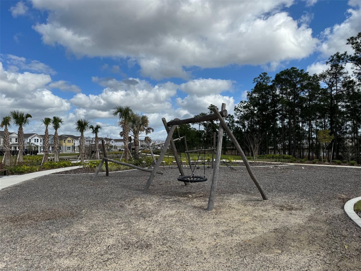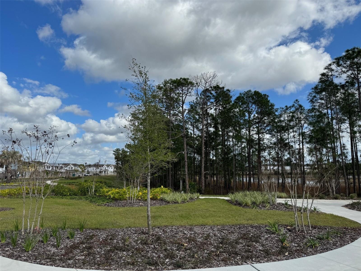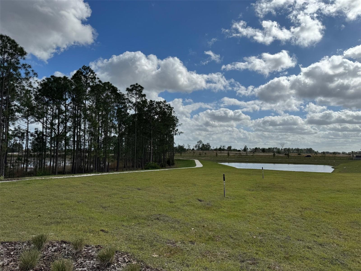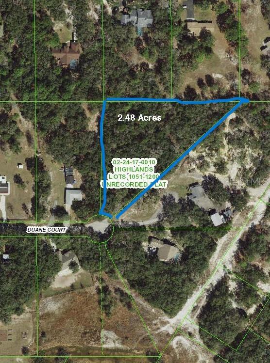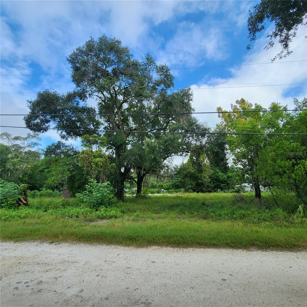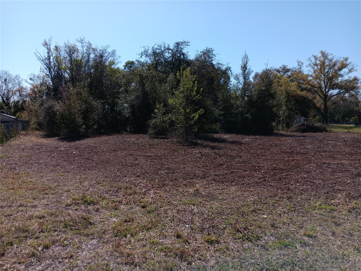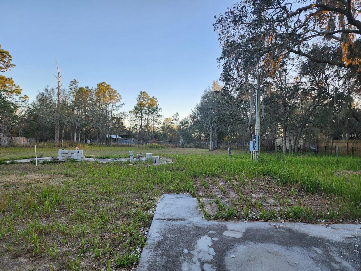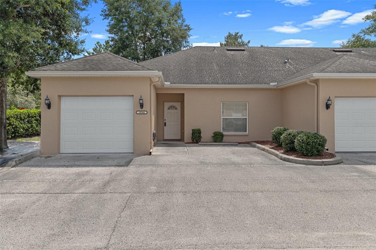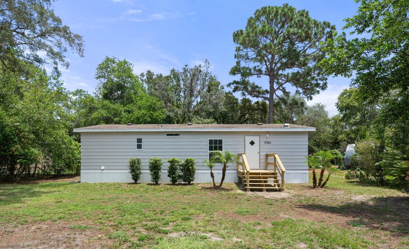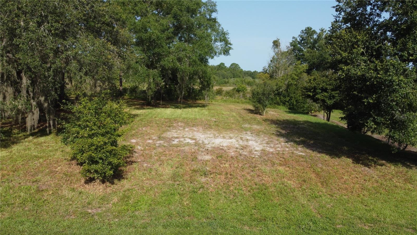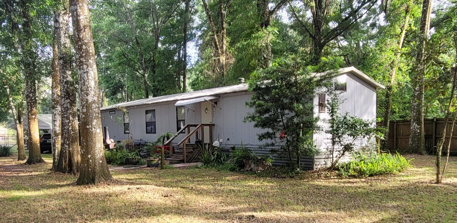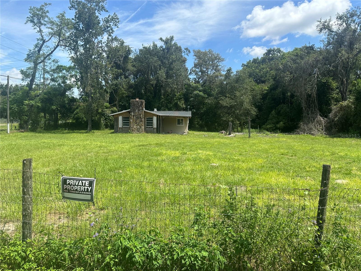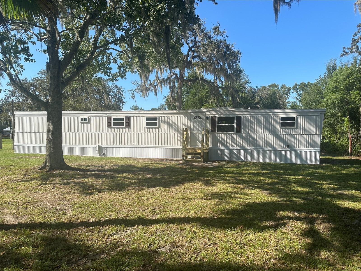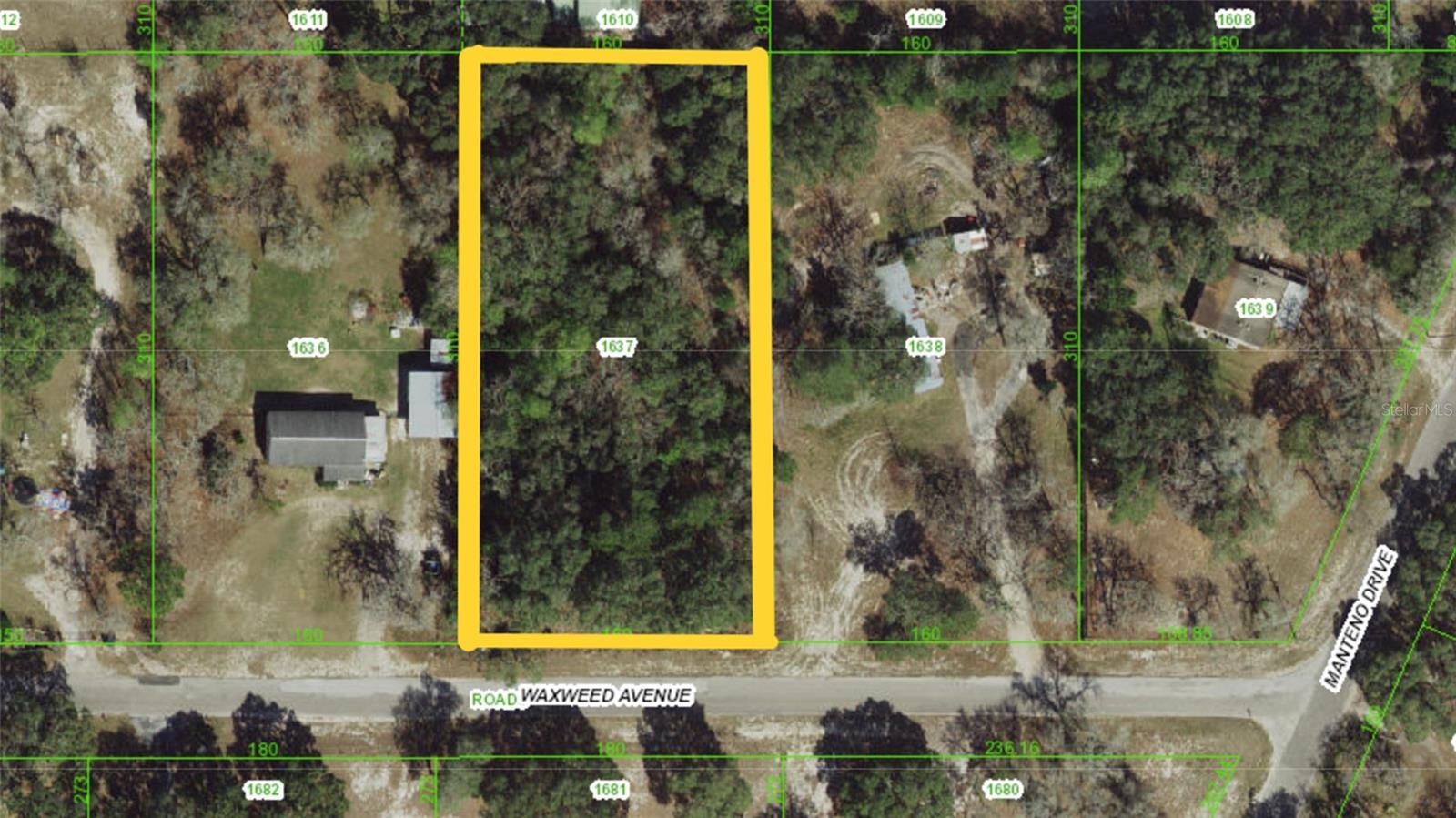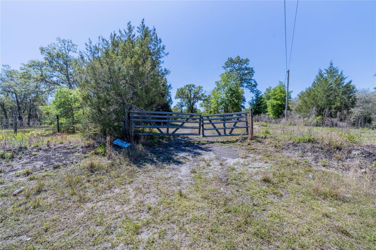14038 Scarlet Aster Alley, WINTER GARDEN, FL 34787
Priced at Only: $455,000
Would you like to sell your home before you purchase this one?
- MLS#: O6170562 ( Residential )
- Street Address: 14038 Scarlet Aster Alley
- Viewed: 2
- Price: $455,000
- Price sqft: $208
- Waterfront: No
- Year Built: 2024
- Bldg sqft: 2188
- Bedrooms: 3
- Total Baths: 3
- Full Baths: 3
- Garage / Parking Spaces: 2
- Days On Market: 357
- Additional Information
- Geolocation: 28.3692 / -81.6349
- County: ORANGE
- City: WINTER GARDEN
- Zipcode: 34787
- Subdivision: Harvest At Ovation
- Elementary School: Water Spring
- Middle School: Water Spring
- High School: Horizon
- Provided by: OLYMPUS EXECUTIVE REALTY INC
- Contact: Jasmine Martz
- 407-469-0090

- DMCA Notice
Description
Under Construction. Luxurious new townhome by RockWell Homes, Newton plan, features 3 bedrooms, 3 bathrooms, 2 car garage, covered front patio, covered backyard porch & balcony, 2 primary bedroom suites with full bathrooms, elegant exterior design. Open concept kitchen living dining area enjoys upgraded flooring, island kitchen, solid surface countertops, stainless steel appliances, range, microwave, dishwasher, refrigerator, undermount sink, Moen faucet, ceramic tile backsplash, upgraded cabinets, large pantry and lighting package. Living area with multiple dual pane energy efficient windows allowing natural light to enter into the living area. Two large Primary suites with dual sink vanity, ceramic tile flooring, ceramic tile shower with glass enclosure, Moen faucets, towel bars, upgraded countertops, lighting package and walk in closets. In addition, this new townhome features full landscaping package, washer, dryer, window blinds, sprinkler system, dual pane energy efficient windows, new home warranty, ceramic tile utility area and more!
Payment Calculator
- Principal & Interest -
- Property Tax $
- Home Insurance $
- HOA Fees $
- Monthly -
Features
Building and Construction
- Builder Model: Newton
- Builder Name: RockWell Homes
- Covered Spaces: 0.00
- Exterior Features: Balcony, Courtyard, Lighting, Sidewalk
- Fencing: Fenced
- Flooring: Carpet, Ceramic Tile, Luxury Vinyl, Tile
- Living Area: 1785.00
- Roof: Shingle
Property Information
- Property Condition: Under Construction
Land Information
- Lot Features: Landscaped, Sidewalk, Paved
School Information
- High School: Horizon High School
- Middle School: Water Spring Middle
- School Elementary: Water Spring Elementary
Garage and Parking
- Garage Spaces: 2.00
- Parking Features: Driveway, Garage Door Opener, Garage Faces Rear
Eco-Communities
- Green Energy Efficient: Appliances, Construction, Doors, HVAC, Insulation, Thermostat, Windows
- Water Source: Public
Utilities
- Carport Spaces: 0.00
- Cooling: Central Air, Humidity Control, Zoned
- Heating: Central, Electric, Zoned
- Pets Allowed: Cats OK, Dogs OK, Yes
- Sewer: Public Sewer
- Utilities: Cable Available, Electricity Available, Phone Available, Public, Street Lights, Underground Utilities, Water Available
Amenities
- Association Amenities: Park, Playground, Pool
Finance and Tax Information
- Home Owners Association Fee Includes: Insurance, Maintenance Grounds
- Home Owners Association Fee: 297.00
- Net Operating Income: 0.00
- Tax Year: 2023
Other Features
- Appliances: Dishwasher, Disposal, Electric Water Heater, Exhaust Fan, Microwave, Range
- Association Name: Nora Schuster
- Association Phone: 4077253164
- Country: US
- Interior Features: Eat-in Kitchen, High Ceilings, Kitchen/Family Room Combo, Open Floorplan, Solid Surface Counters, Split Bedroom, Thermostat, Walk-In Closet(s)
- Legal Description: Harvest at Ovation 112/64 lot 3
- Levels: Two
- Area Major: 34787 - Winter Garden/Oakland
- Occupant Type: Vacant
- Parcel Number: 29-24-27-3440-00-030
- Style: Craftsman, Patio Home
- Zoning Code: P-D
Contact Info
Property Location and Similar Properties
Nearby Subdivisions
Daniels Landing
Daniels Landing Aj
Daniels Lndg Aj
Encore At Ovation
Hamilton Gardens
Hamlin Reserve
Hamlin Reserve1st Amd
Hamlin Ridge
Harvest At Ovation
Hickory Hammock Ph 1c
Hickory Hammock Ph 2b
Highlandssummerlake Grvs Ph 1
Lakeshore Preserve Ph 1
Lakeshore Preserve Phase I
Mezzano
Oaksbrandy Lake O
Orchard A1a26 B1 B2 C D1d4
Orchard Hills Ph 4
Osprey Ranch
Other
Park Placewinter Garden
Parkview At Hamlin
Stoneybrook West I
Storey Grove Ph 1b3
Summerlake Pd Ph 2c2e
Tribute At Ovation
Villastucker Oaks
Walkers Grove Townhomes
Walkers Grove Twnhms
Waterleigh
Waterleigh Ph 2a
Watermark
Watermark Ph 3
Westhaven At Ovation
Westside Twnhms
Winding Bay Preserve

