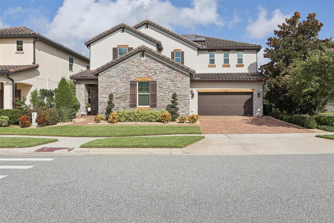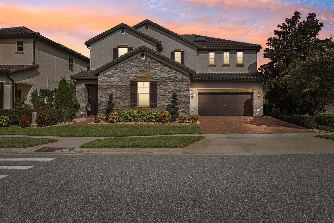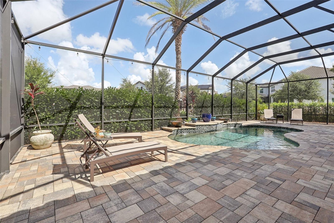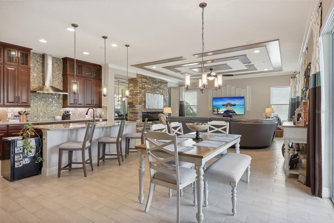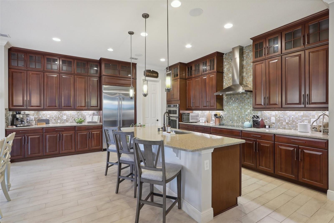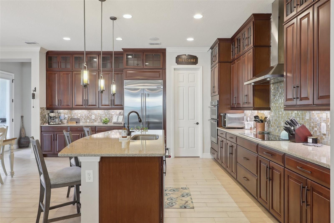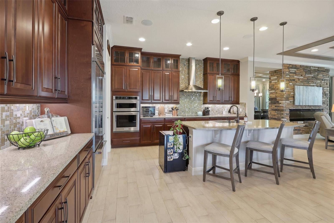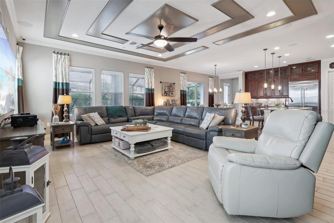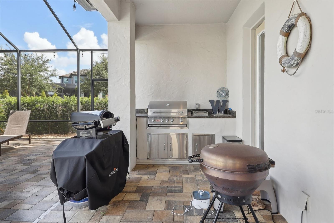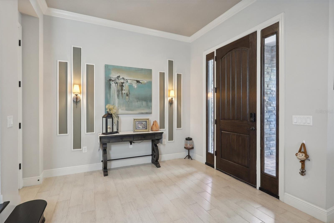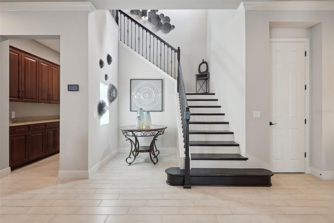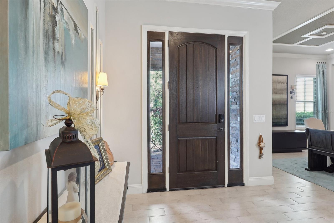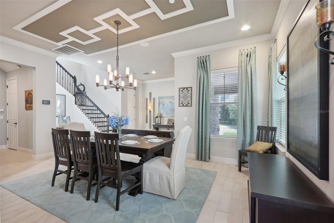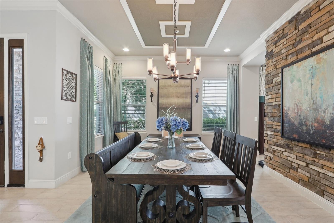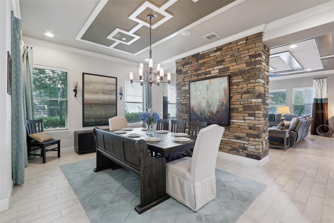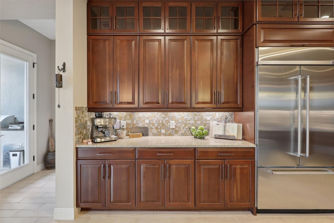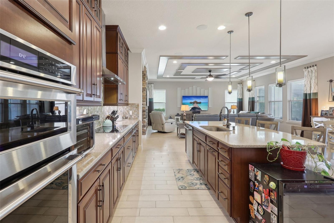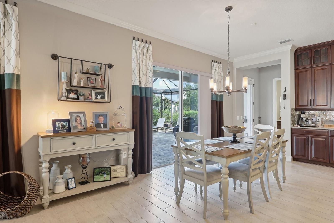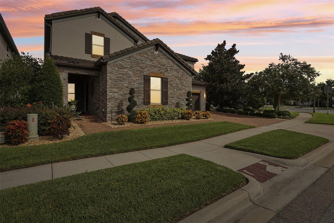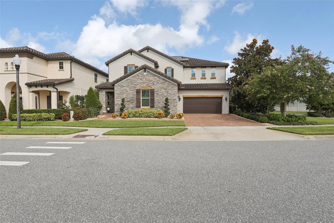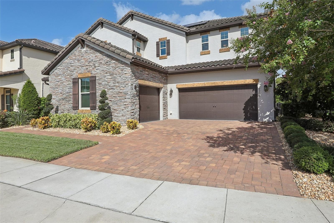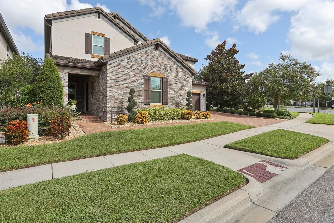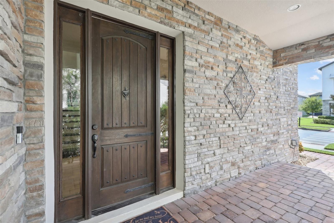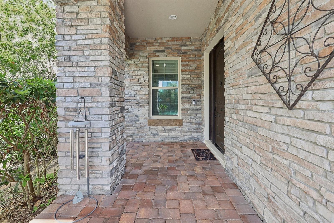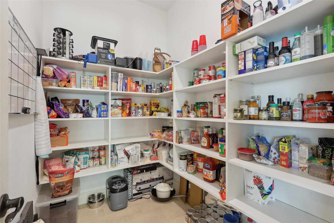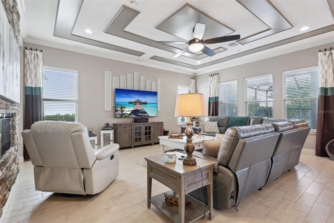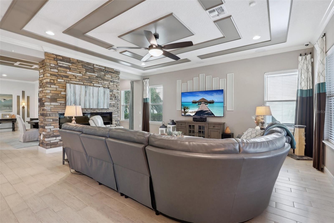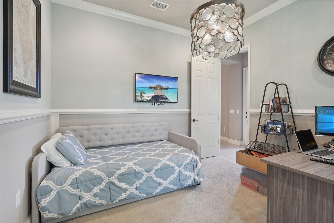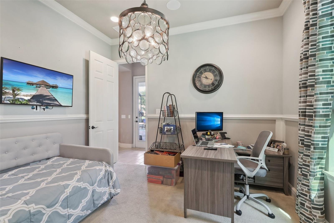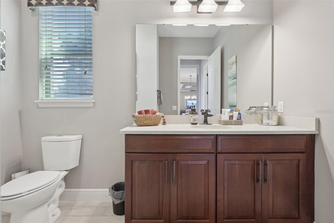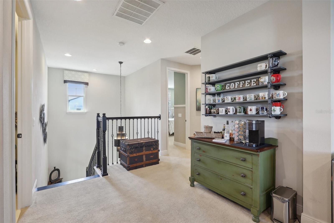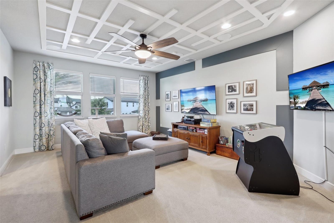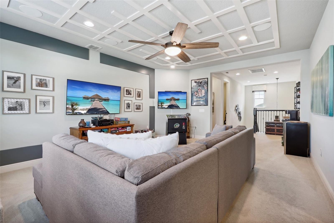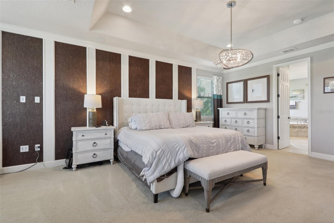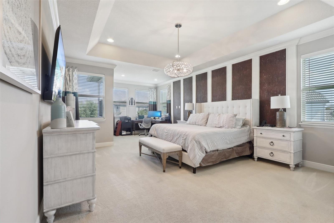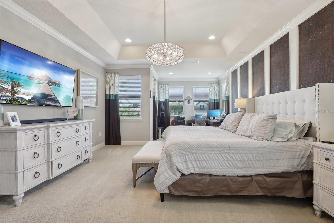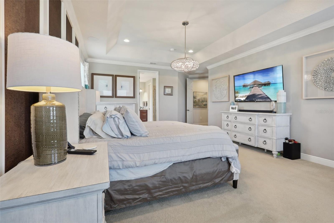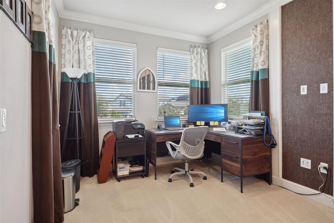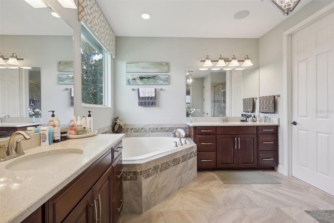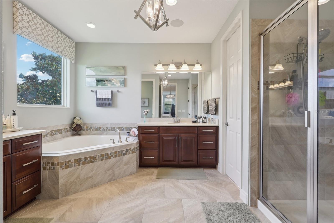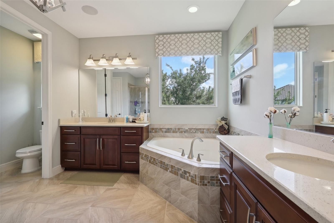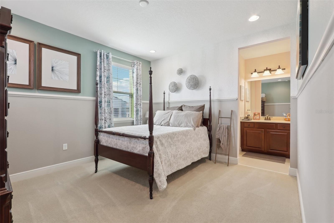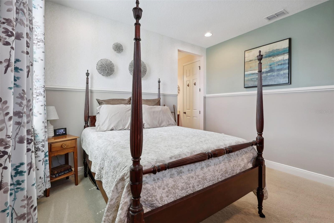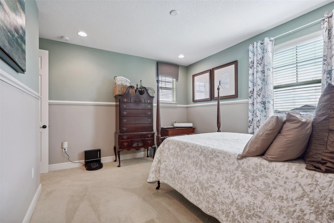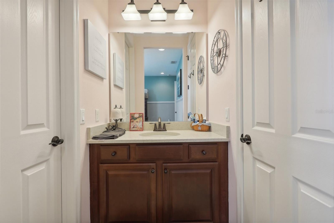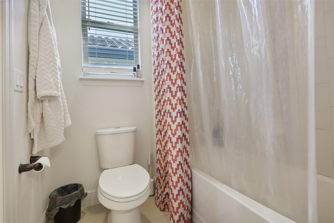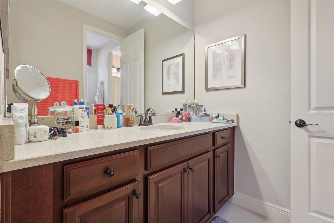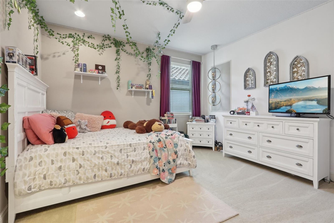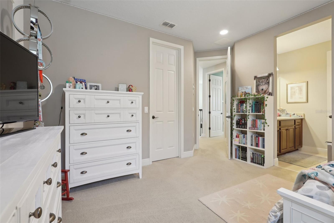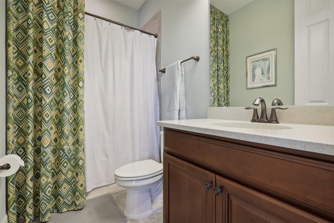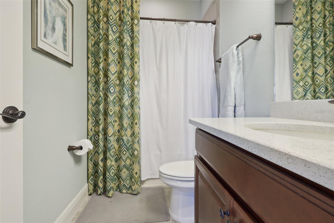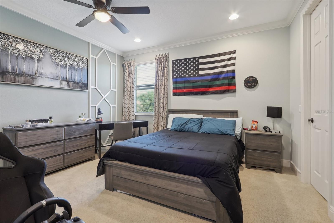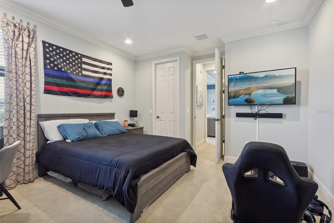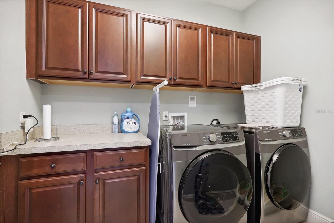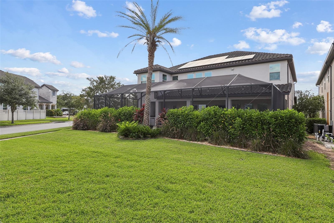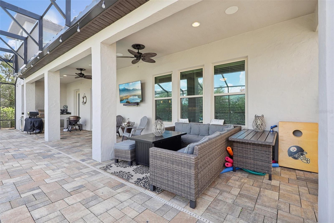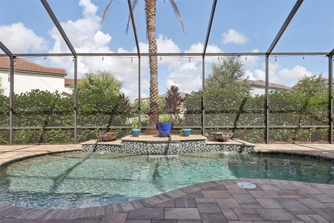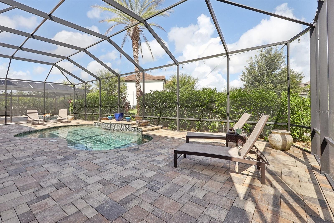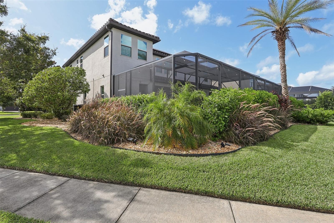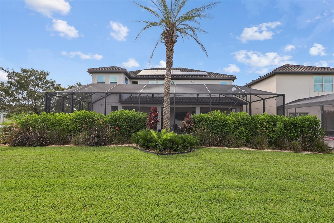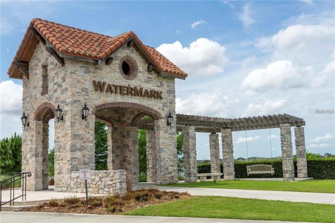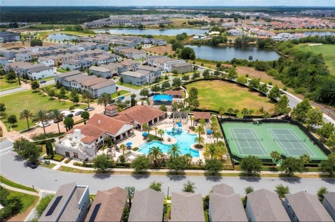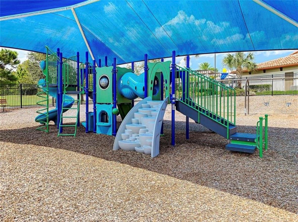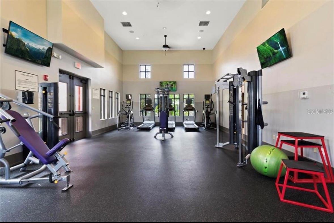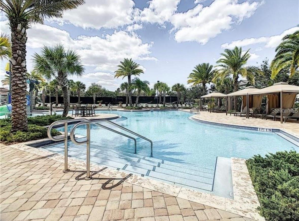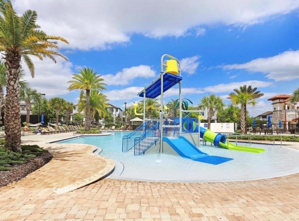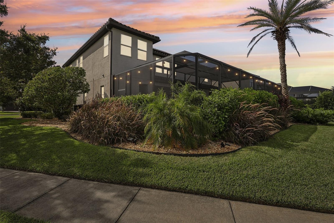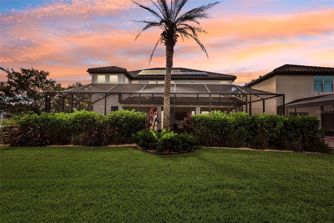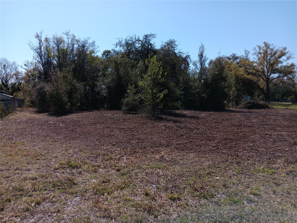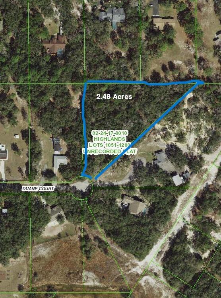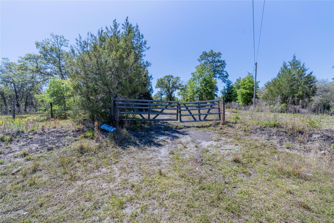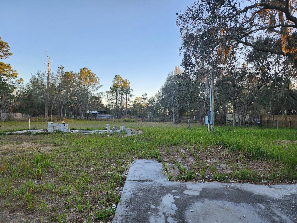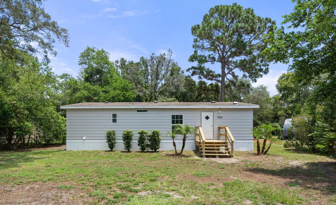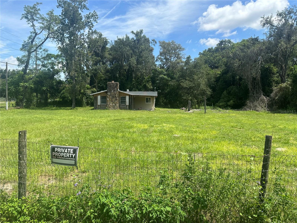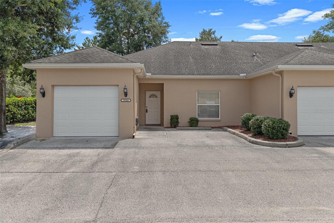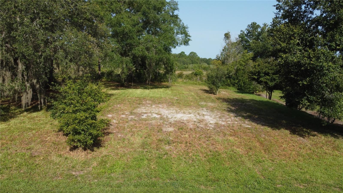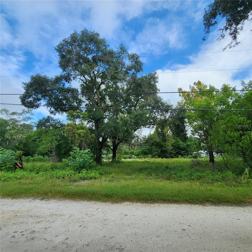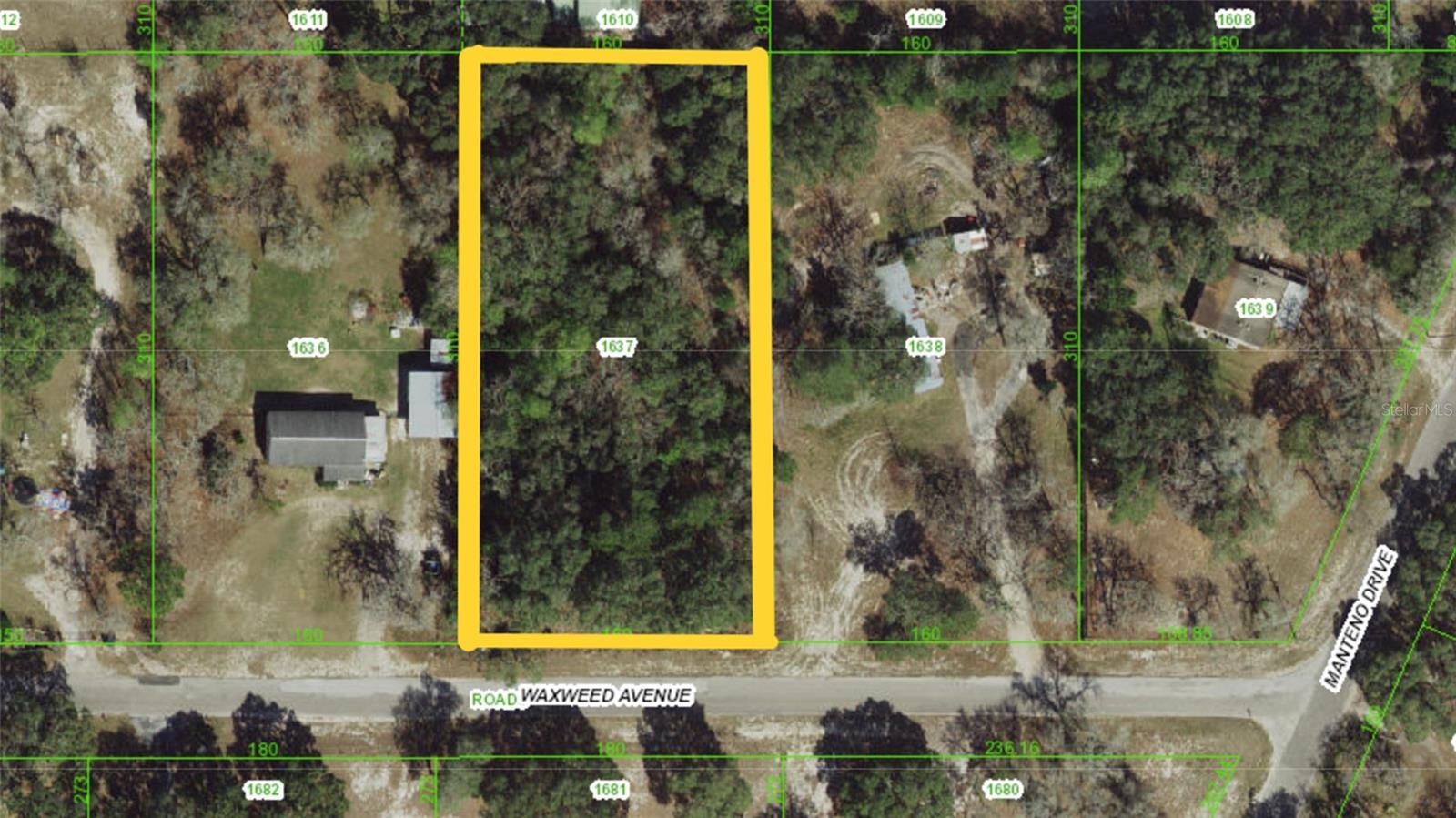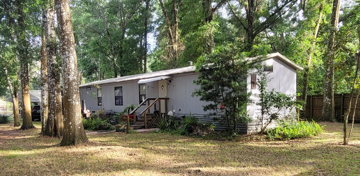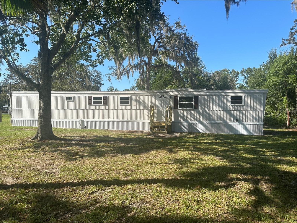9306 Holliston Creek Place, WINTER GARDEN, FL 34787
Priced at Only: $1,099,000
Would you like to sell your home before you purchase this one?
- MLS#: O6230271 ( Residential )
- Street Address: 9306 Holliston Creek Place
- Viewed: 22
- Price: $1,099,000
- Price sqft: $222
- Waterfront: No
- Year Built: 2015
- Bldg sqft: 4948
- Bedrooms: 5
- Total Baths: 4
- Full Baths: 3
- 1/2 Baths: 1
- Garage / Parking Spaces: 3
- Days On Market: 153
- Additional Information
- Geolocation: 28.4315 / -81.6219
- County: ORANGE
- City: WINTER GARDEN
- Zipcode: 34787
- Subdivision: Watermark Ph 2a
- Elementary School: Panther Lake Elementary
- Middle School: Hamlin Middle
- High School: Horizon High School
- Provided by: EXP REALTY LLC
- Contact: David Wood
- 407-305-4300

- DMCA Notice
Description
Welcome to the ultimate in luxury living with this cozy model home featuring an oversized lot with a stunning pool oasis. The chef's gourmet kitchen boasts top of the line appliances, sleek countertops, and ample space for culinary creativity. Enjoy seamless indoor outdoor living as you entertain by the stunning pool or whip up gourmet meals in your dream kitchen. Perfect for those who appreciate fine design and modern comforts!
Situated on a large corner lot, this home boasts over $270k in builder upgrades and offers the perfect blend of class and comfort, featuring 5 bedrooms, 3.5 bathrooms, and 3 car garage. Additional upgrades include: new blinds throughout (2022), new gutters and downspouts (2023), added pool heater (2023), and new main pool pump (2024)
As you enter, you are greeted by a spacious foyer with elegant living and dining areas adorned with custom design elements, including wood ceilings and wall accents, crown molding and custom light fixtures throughout the home. To the right of the kitchen is a versatile flex room that can easily serve as a home office or an additional bedroom. The half bath offers the potential for easy conversion into a full bath, enhancing the functionality of the space. The kitchen is a chef's dream, featuring a large island with a breakfast bar, granite countertops, 42" cabinetry, top of the line KitchenAid stainless steel appliances, and a huge walk in pantry with built in shelving. This space seamlessly flows into the living room, perfect for everyday living and entertaining.
Head upstairs to find a large family room, the perfect spot for movie nights or game days. Retreat to the oversized primary suite, complete with a sitting room or another office, custom lighting, a huge walk in closet, and a luxurious en suite bathroom featuring split, dual vanities, a garden tub, and private water closet. Nearby youll find a guest bathroom and three additional bedrooms, two of which share a Jack and Jill bathroom. The entertainment space continues outside on the covered lanai with a summer kitchen, and brick pavers that lead open to the screened in pool featuring beautiful water features with a serene backdrop of meticulously maintained lush landscaping. Additional highlights of this home include 34 solar panel cutting the monthly bill down by 2/3 (BONUS: Seller will pay them off at closing), Polk Audio surround sound system with 5 different zones perfect for your music AND the kids, a security system with cameras, an abundance of additional lighting, and additional garage cabinetry. The Watermark community offers an impressive array of amenities, including a zero entry resort style pool, splash pad, clubhouse, gym, dog park, tennis courts, and a park. Residents can also enjoy an amphitheater with an observatory spot perfect for viewing the nightly fireworks at Walt Disney World Resort. Conveniently located near The Mark Shopping, Flamingo Crossings, Hamlin, and Cinepolis Luxury Cinemas, you'll have easy access to exceptional dining and shopping options. With close proximity to Disney, State Road 429, I 4, and the turnpike, this location provides unparalleled convenience for commuting and entertainment. Dont miss out on the opportunity to make this exceptional property your own. Call now to schedule your private showing!
Payment Calculator
- Principal & Interest -
- Property Tax $
- Home Insurance $
- HOA Fees $
- Monthly -
Features
Building and Construction
- Covered Spaces: 0.00
- Exterior Features: Irrigation System, Lighting, Outdoor Kitchen, Rain Gutters, Sidewalk, Sliding Doors
- Flooring: Carpet, Tile
- Living Area: 3566.00
- Roof: Tile
Property Information
- Property Condition: Completed
Land Information
- Lot Features: Corner Lot, In County, Landscaped, Sidewalk, Paved
School Information
- High School: Horizon High School
- Middle School: Hamlin Middle
- School Elementary: Panther Lake Elementary
Garage and Parking
- Garage Spaces: 3.00
- Parking Features: Driveway, Garage Door Opener, Ground Level, Oversized
Eco-Communities
- Pool Features: Deck, Gunite, Heated, In Ground, Lighting, Screen Enclosure
- Water Source: Public
Utilities
- Carport Spaces: 0.00
- Cooling: Central Air
- Heating: Central, Electric, Gas
- Pets Allowed: Yes
- Sewer: Public Sewer
- Utilities: BB/HS Internet Available, Cable Available, Electricity Connected, Public, Sewer Connected, Solar, Street Lights, Water Connected
Amenities
- Association Amenities: Clubhouse, Fence Restrictions, Fitness Center, Park, Playground, Pool, Recreation Facilities, Tennis Court(s)
Finance and Tax Information
- Home Owners Association Fee Includes: Common Area Taxes, Pool, Maintenance Grounds, Management, Recreational Facilities
- Home Owners Association Fee: 151.00
- Net Operating Income: 0.00
- Tax Year: 2023
Other Features
- Appliances: Built-In Oven, Cooktop, Dishwasher, Microwave, Refrigerator
- Association Name: Manuel Trinidad/Leland Management
- Association Phone: (407) 614-5956
- Country: US
- Furnished: Unfurnished
- Interior Features: Built-in Features, Ceiling Fans(s), Crown Molding, Eat-in Kitchen, High Ceilings, Open Floorplan, PrimaryBedroom Upstairs, Solid Surface Counters, Solid Wood Cabinets, Stone Counters, Thermostat, Tray Ceiling(s), Walk-In Closet(s), Window Treatments
- Legal Description: WATERMARK PHASE 2A 86/42 LOT 238
- Levels: Two
- Area Major: 34787 - Winter Garden/Oakland
- Occupant Type: Owner
- Parcel Number: 04-24-27-7552-02-380
- Possession: Close of Escrow
- Style: Mediterranean
- View: Pool
- Views: 22
- Zoning Code: P-D
Contact Info
Property Location and Similar Properties
Nearby Subdivisions
A Q Sub
Alexander Rdg
Arrowhead Lakes
Avalon Reserve Village 1
Avalon Ridge
Belle Meade Ph 2
Belle Meadeph I B D G
Black Lake Park Ph 01
Black Lake Preserve
Bradford Crk Ph Ii
Bronsons Lndgs F M
Burchshire Q138 Lot 8 Blk B
Cambridge Crossing Ph 01
Carriage Pointe Ai L
Chapin Station A
Citrus Cove
Cobblestonewinter Garden
Cooper Sewell Add
Covington Chase Ph 2a
Covington Park
Crown Point Spgs
Cypress Reserve Ph 1
Deer Island
Deerfield Place Ag
Del Webb Oasis
Del Webb Oasis Ph 3
Dillard Pointe
East Garden Manor Add 04
Edgewater Beach
Emerald Rdg H
Emerald Ridge
Encore At Ovation
Encoreovation Ph 3
Encoreovationph 3
Estates At Lakeview Preserve
Fries Winter Garden
Fullers Lndg B
Glynwood Phase 2
Glynwood 51 32
Grove Hotel And Spa Hotel Cond
Grove Pkstone Crest
Grove Res Spa Hotel Condo 3
Grove Residence Spa Hotel
Grove Residence Spa Hotel Con
Grove Resort
Grove Resort Spa
Grove Resort And Spa
Grove Resort And Spa Hotel
Grove Resort And Spa Hotel Con
Hamilton Gardens
Hamlin Pointe
Hamlin Reserve
Harvest At Ovation
Harvestovation
Hawksmoor Ph 1
Hawksmoor Ph 4
Hawksmoorph 1
Hickory Hammock Ph 1b
Hickory Hammock Ph 2a
Highland Ridge
Highlandssummerlake Grvs Ph 2
Hillcrest
Island Pointe Sub
Isles Lake Hancock Ph 02 48 06
J L Dillard Sub 3
Jewel Heights
Joe Louis Park
John Lake Pointe
Johns Lake Pointe
Johns Lake Pointe A S
Lago Vista Sub A
Lago Vista Tr A
Lake Apopka Sound
Lake Apopka Sound Ph 1
Lake Avalon Groves
Lake Avalon Groves Rep
Lake Avalon Heights
Lake Cove Pointe Ph 02
Lake Cove Pointe Ph 2
Lake Hancock Preserve
Lake Star At Ovation
Lakeshore Preserve
Lakeshore Preserve Ph 1
Lakeshore Preserve Ph 2
Lakeshore Preserve Ph 4
Lakeshore Preserve Ph 5
Lakesidehamlin
Lakeview Lakeview Preserve
Lakeview Pointehorizon West P
Lakeview Preserve
Lakeview Preserve Ph 2
Lakeview Preserve Phase 2
Lakeview Reserve 46149
Latham Park North
Latham Park South
Lift Stationcobblestonewinte
Longleafoakland Rep
Loveless J S Add 01
Magnolia Wood
Magnolia Wood Fifth Add
Mcallister Landing
Merchants Sub
None
Northlake At Ovation
Northlakeovation Ph 1
Not Applicable
Oakglen Estates
Oakland Hills
Oakland Park
Oakland Parkb3
Oakland Pk Un 6b3
Oaks At Brandy Lake
Oaksbrandy Lake 01 Rep A B
Oaksbrandy Lake O
Orchard Hills Ph 1
Orchard Hills Ph 2
Orchard Hills Ph 3
Orchard Park
Orchard Pkstillwater Xing Ph2
Osprey Ranch
Osprey Ranch Phase 1
Osprey Ranch Phase 1
Overlook 2hamlin Ph 1 6
Overlook 2hamlin Ph 3 4
Overlook At Hamlin
Oxford Chase
Palisades
Panther View
Pleasant Park
Regalpointe
Regency Oaks F
Regency Oaks Ph 02 Ac
Res
Reserve At Carriage Pointe
Reservecarriage Pointe Ph 1
Sanctuarytwin Waters
Showalter Park
Silverleaf
Silverleaf Reserve
Silverleaf Reserve Bungalows
Silverleaf Reservehamlin Ph 2
Solomon Sub
Stone Creek 44131
Stone Crk
Stone Crk A1 A2
Stoneybrook West
Stoneybrook West 44134
Stoneybrook West D
Stoneybrook West Un 06
Stoneybrook West Ut 04 48 48
Storey Grove
Storey Grove 32
Storey Grove Ph 1a1
Storey Grove Ph 1b1
Storey Grove Ph 1b2
Storey Grove Ph 2
Summer Lake
Summerlake
Summerlake Grvs
Summerlake Pd Ph 01a
Summerlake Pd Ph 1b A Rep
Summerlake Pd Ph 1ba Rep
Summerlake Pd Ph 2a 2b
Summerlake Pd Ph 2c 2d 2e
Summerlake Pd Ph 3a
Summerlake Pd Ph 3c
Summerlake Pd Ph 4b
Summerlake Reserve
The Grove Resort
The Grove Resort And Spa
The Grove Resort And Spa Hotel
Tuscany
Tuscany Ph 02
Twinwaters
Valencia Shores
Valley View
Waterleigh
Waterleigh Ph 1
Waterleigh Ph 1a
Waterleigh Ph 1b
Waterleigh Ph 2a
Waterleigh Ph 2d
Waterleigh Ph 3a
Waterleigh Ph 3b 3c 3d
Waterleigh Ph 3b 3c 3d
Waterleigh Ph 4a
Waterleigh Ph 4b 4c
Watermark
Watermark Ph 2a
Watermark Ph 2b
Watermark Ph 2c
Watermark Ph 4
Watermark Ph 4a
Watermark Phase 4 9787 Lot 721
Watersidejohns Lake Ph 2c
Watersidejohns Lkph 2c
West Lake Hancock Estates
Westfield Iiiph A
Westfield Lakes
Westhavenovation
Westlake Manor 1st Add
Wincey Grvs Ph 1
Wincey Grvs Ph 2
Winding Bay
Winding Bay Ph 1b
Winding Bay Ph 2
Winding Bay Ph 3
Winter Garden Shores First Add
Winter Garden Shores Rep
Wintermere Pointe
Woodbridge On The Green

