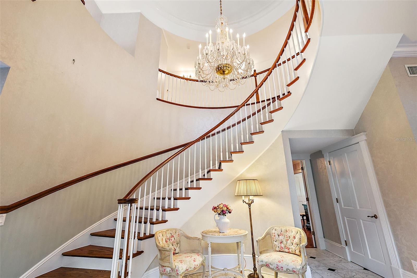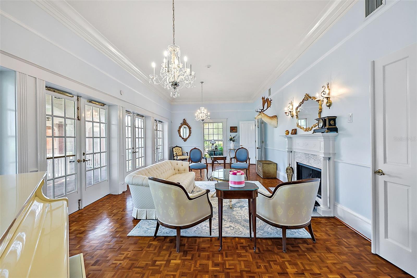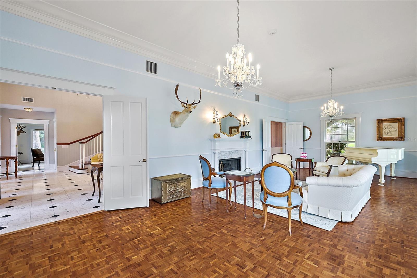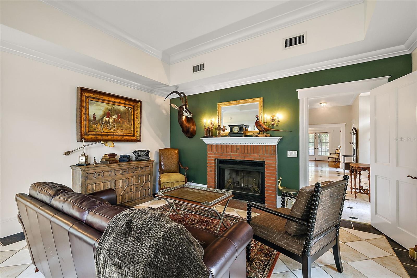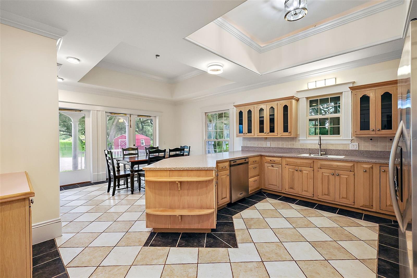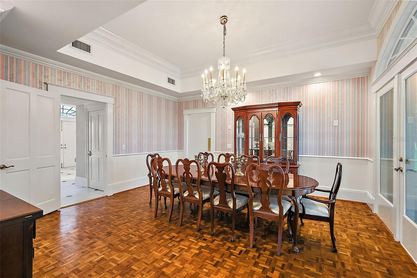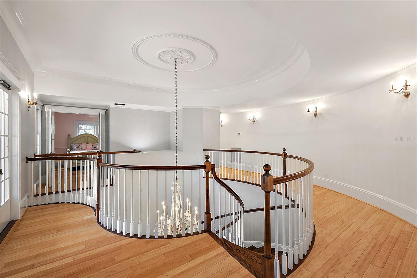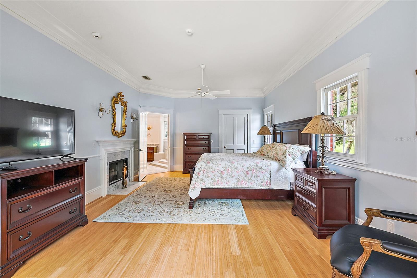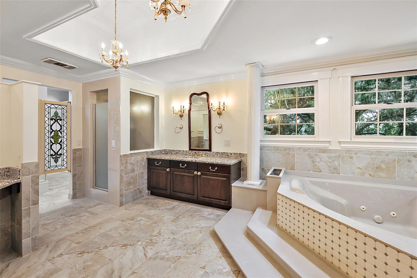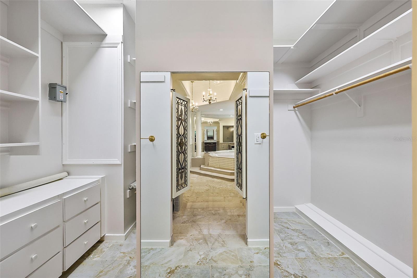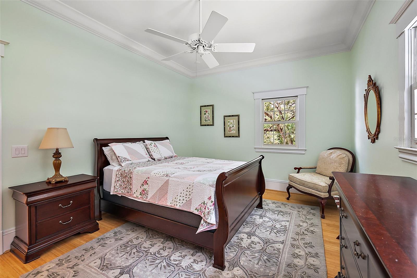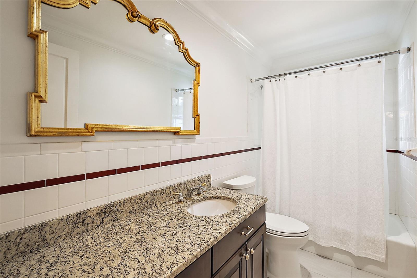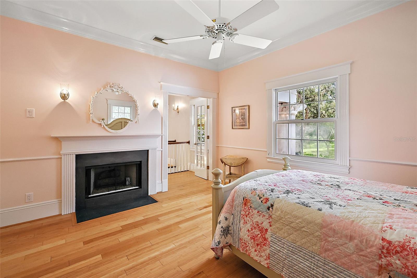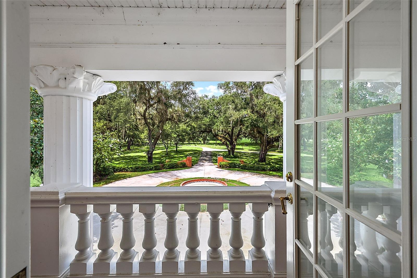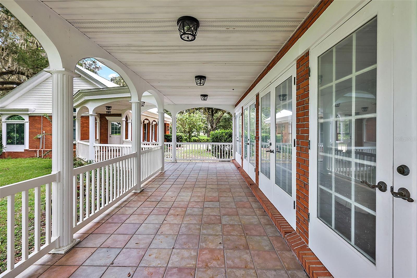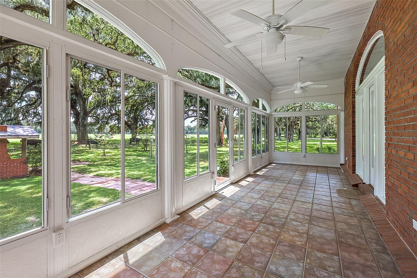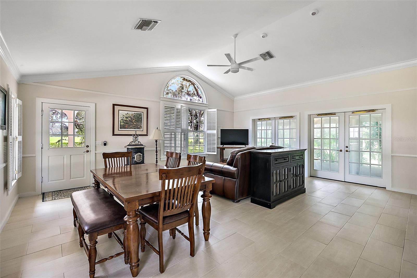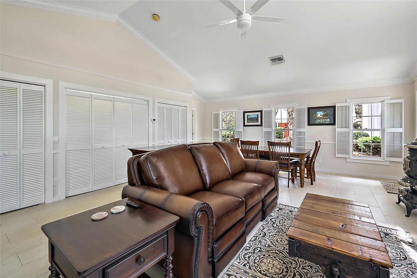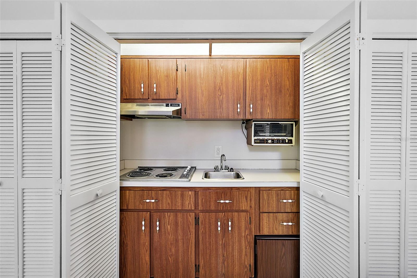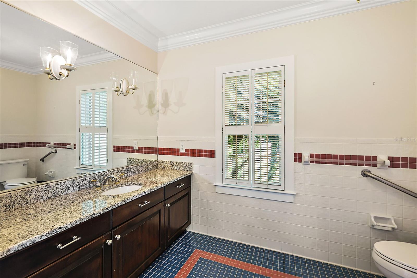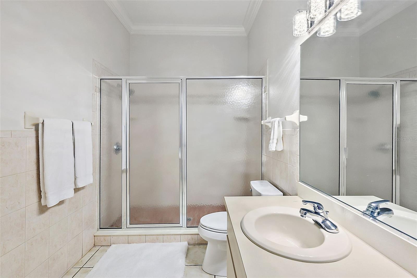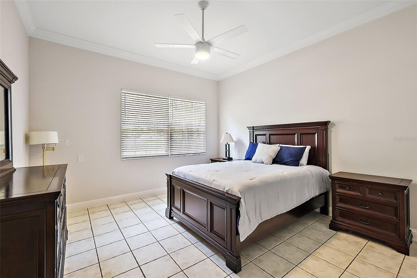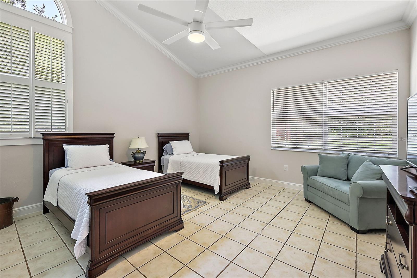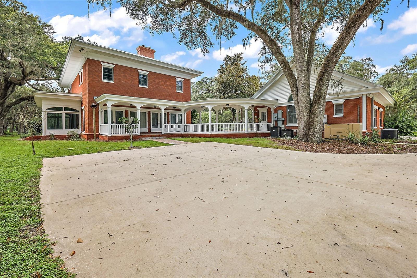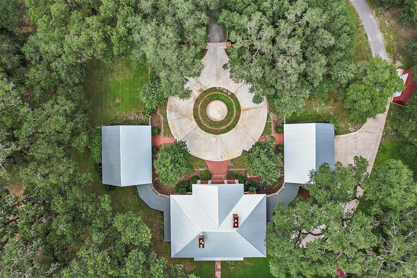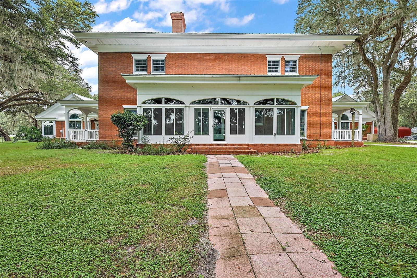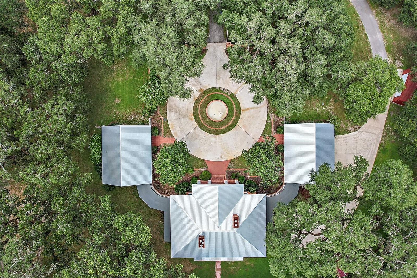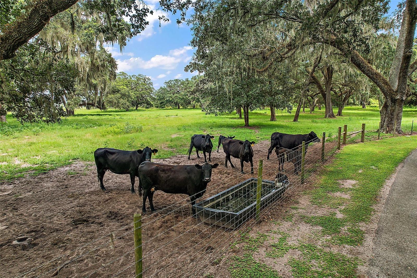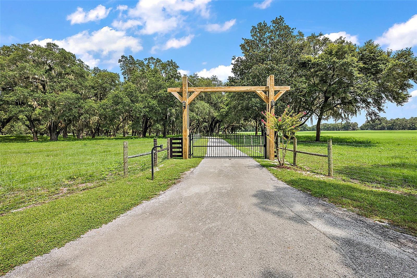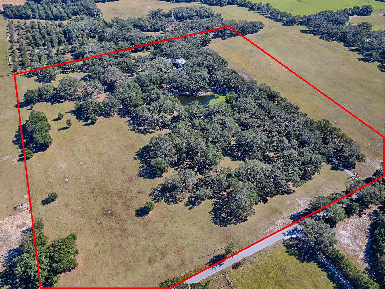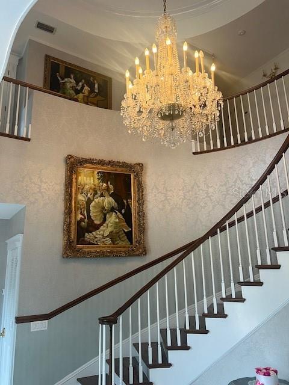2525 Cr 543 , SUMTERVILLE, FL 33585
Priced at Only: $2,200,000
Would you like to sell your home before you purchase this one?
- MLS#: O6284313 ( Residential )
- Street Address: 2525 Cr 543
- Viewed: 52
- Price: $2,200,000
- Price sqft: $407
- Waterfront: No
- Year Built: 1988
- Bldg sqft: 5410
- Bedrooms: 6
- Total Baths: 5
- Full Baths: 4
- 1/2 Baths: 1
- Garage / Parking Spaces: 2
- Days On Market: 36
- Additional Information
- Geolocation: 28.7186 / -82.0773
- County: SUMTER
- City: SUMTERVILLE
- Zipcode: 33585
- Subdivision: None
- Provided by: ERA GRIZZARD REAL ESTATE
- Contact: Jessica Graham
- 352-787-6966

- DMCA Notice
Description
Southern Oaks Ranch sits on over 40 +/ acres and offers class and charm as you enter through the gated paved driveway. Winding around with majestic Granddaddy Oaks, pulling up to the red brick Plantation style home. As you arrive in the courtyard with circular drive & fountain centerpiece, enter the front door and will be drawn to the beautiful spiral staircase, 20' ceilings & custom chandelier. This 6BR/4.5BA home features a formal living room with fireplace that has 3 sets of french doors that open to covered lanai. The formal dining room is perfect for entraining large parties and has access through the bulters door to the kitchen. The classic family room features a tray celiling, brick fireplace and more french doors that lead to a side wrap around porch. Take the stairs or the elevator to the second floor where you will find the primary suite with gas fireplace and 2 walk in closets. The 2 guest rooms and full bath are across the hallway. Perfect for in laws or guest are the 2 seperate guest houses that are connected by a covered walkway. Property is complety fenced and currently running cattle. New metal roof in 2023. Conveiently located to I 75, Florida's Turnpike and Middleton.
Payment Calculator
- Principal & Interest -
- Property Tax $
- Home Insurance $
- HOA Fees $
- Monthly -
For a Fast & FREE Mortgage Pre-Approval Apply Now
Apply Now
 Apply Now
Apply NowFeatures
Building and Construction
- Covered Spaces: 0.00
- Exterior Features: Balcony, French Doors
- Fencing: Barbed Wire, Board, Fenced
- Flooring: Bamboo, Parquet, Tile
- Living Area: 5410.00
- Other Structures: Shed(s)
- Roof: Metal
Land Information
- Lot Features: In County, Pasture, Paved
Garage and Parking
- Garage Spaces: 2.00
- Open Parking Spaces: 0.00
- Parking Features: Circular Driveway, Driveway, Workshop in Garage
Eco-Communities
- Water Source: Well
Utilities
- Carport Spaces: 0.00
- Cooling: Central Air
- Heating: Central
- Sewer: Septic Tank
- Utilities: Electricity Available, Electricity Connected
Finance and Tax Information
- Home Owners Association Fee: 0.00
- Insurance Expense: 0.00
- Net Operating Income: 0.00
- Other Expense: 0.00
- Tax Year: 2024
Other Features
- Appliances: Cooktop, Dishwasher, Disposal, Microwave, Range, Refrigerator
- Country: US
- Interior Features: Cathedral Ceiling(s), Ceiling Fans(s), Chair Rail, Coffered Ceiling(s), Crown Molding, Elevator, High Ceilings, PrimaryBedroom Upstairs, Solid Surface Counters, Split Bedroom, Walk-In Closet(s)
- Legal Description: PARCEL 1: COMM AT SW COR OF S 1/2 OF NE 1/4 RUN N 00 DEG 09'24"E 284.18 FT TO POB CONT N 00 DEG 09'24"E 365 FT S 89 DEG 50'49"E 1357.01 FT S 00 DEG 09'53"W 365 FT N 89 DEG 50'49"W 1356.95 FT TO POB PARCEL 2: COMM AT SW COR OF S 1/2 OF NE 1/4 RUN N 00 DEG 09'24"E 284.18 FT S 89 DEG 50'49"E 1356.95 FT S 00 DEG 09'53"W 285.12 FT CONT S 00 DEG 09'53"W 381.51 FT N 89 DEG 49'52"W 585.33 FT N 82 DEG 02'27"W 375 FT N 89 DEG 49'52"W 400 FT N 00 DEG 09'24"E 331.25 FT TO POB PARCEL 3: COMM AT SW COR OF N 1 /2 OF SE 1/4 RUN N 00 DEG 09'24"E 662 FT TO POB CONT N 00 DEG 09'24"E 331 FT S 89 DEG 49'52"E 400 FT S 82 DEG 02'27"E 375 FT S 89 DEG 49'52"E 585.33 FT S 00 DEG 09'53"W 318.66 FT N 88 DEG 12'22"W 1357.3 FT TO POB PARCEL 4: COMM AT SW COR OF N1/2 OF
- Levels: Two
- Area Major: 33585 - Sumterville
- Occupant Type: Owner
- Parcel Number: J26-002
- Style: Colonial
- View: Park/Greenbelt, Trees/Woods
- Views: 52
- Zoning Code: A-1
Contact Info
Property Location and Similar Properties
Nearby Subdivisions


