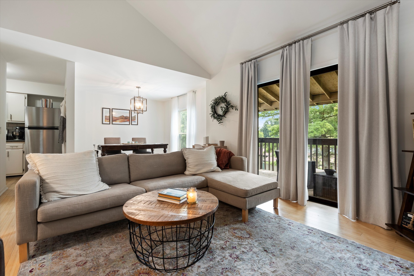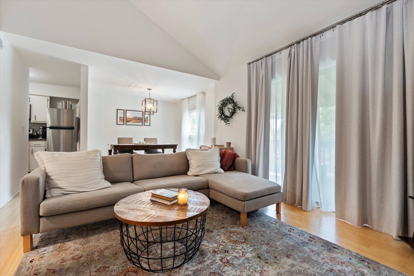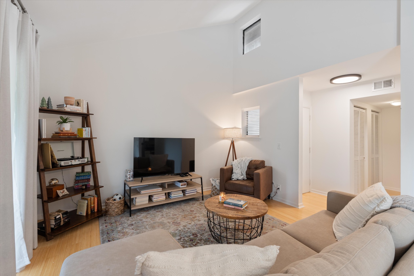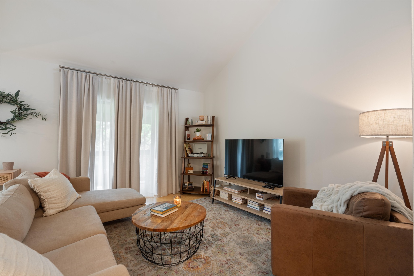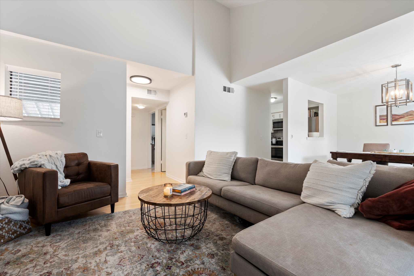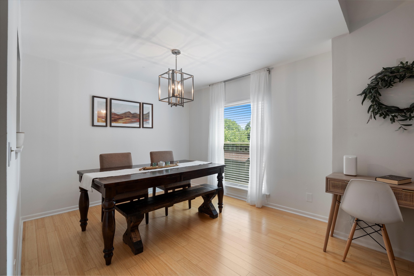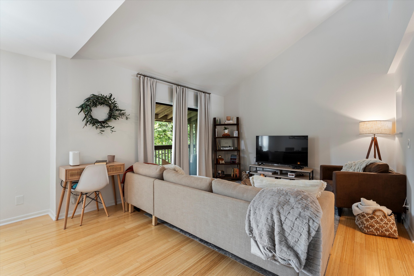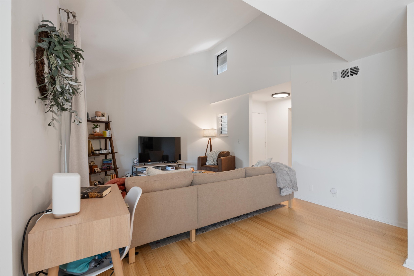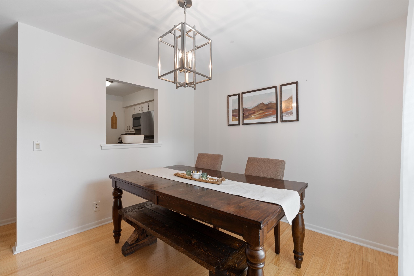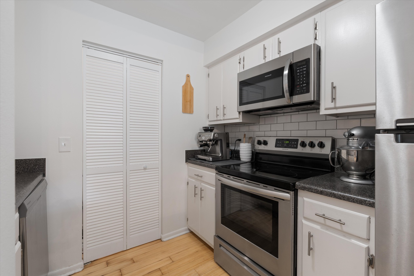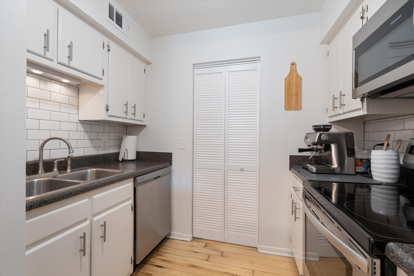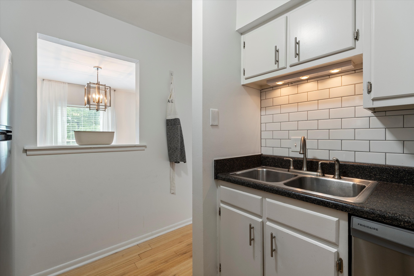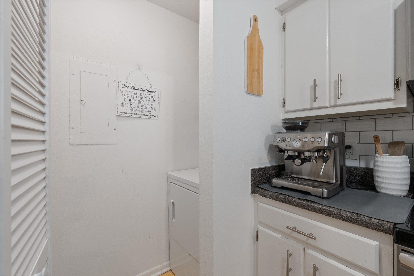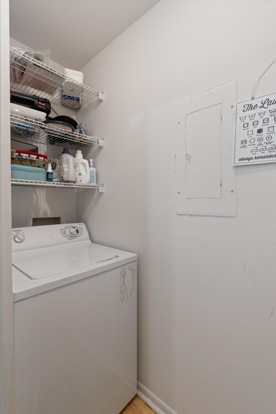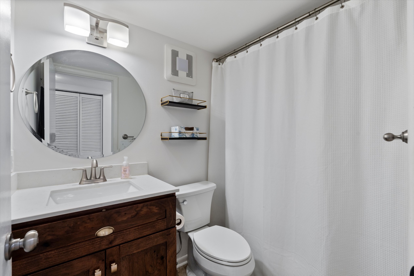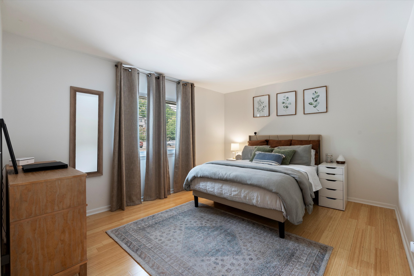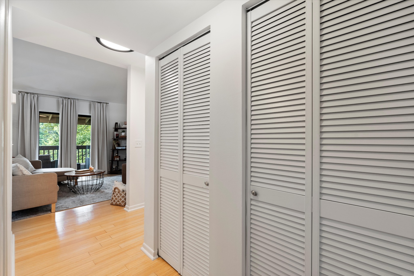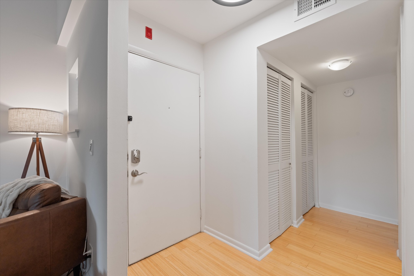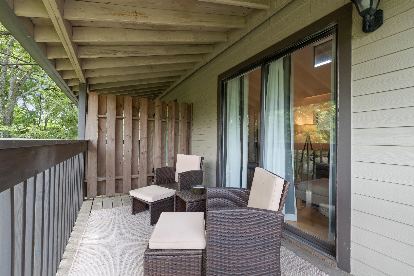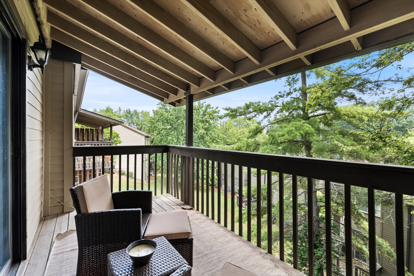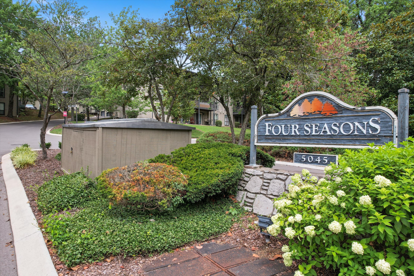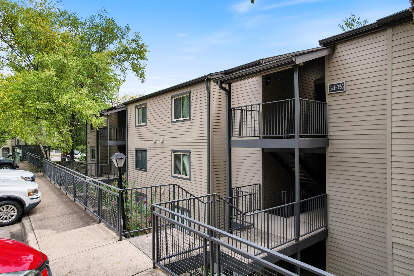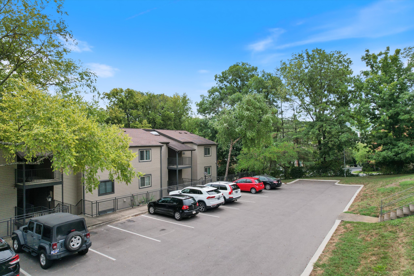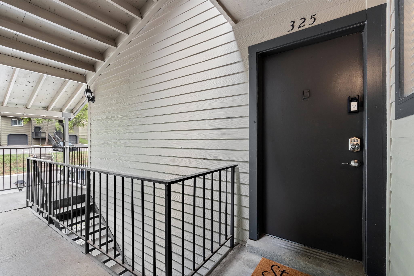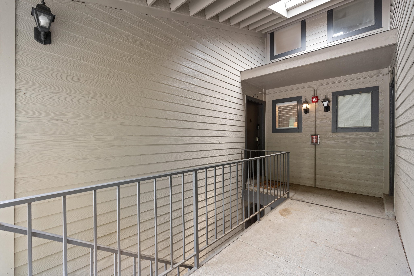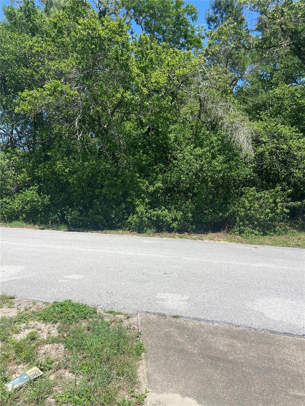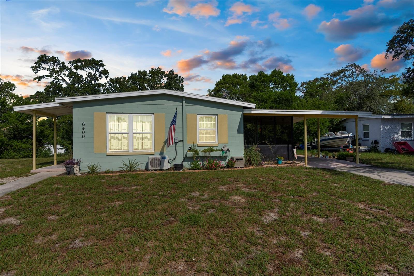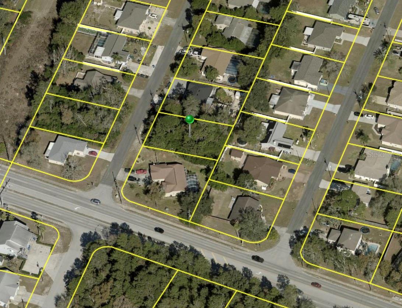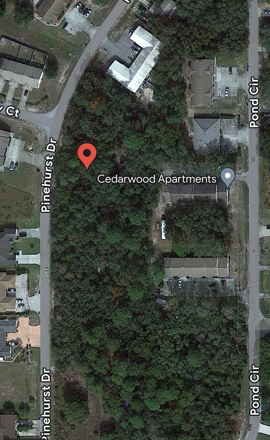3642 55th Circle, OCALA, FL 34482
Priced at Only: $565,000
Would you like to sell your home before you purchase this one?
- MLS#: OM690338 ( Residential )
- Street Address: 3642 55th Circle
- Viewed: 380
- Price: $565,000
- Price sqft: $163
- Waterfront: No
- Year Built: 2018
- Bldg sqft: 3469
- Bedrooms: 2
- Total Baths: 3
- Full Baths: 2
- 1/2 Baths: 1
- Garage / Parking Spaces: 2
- Days On Market: 409
- Additional Information
- Geolocation: 29.226 / -82.2137
- County: MARION
- City: OCALA
- Zipcode: 34482
- Subdivision: Ocala Preserve Ph 1
- Elementary School: Fessenden
- Middle School: Howard
- High School: West Port
- Provided by: PEGASUS REALTY & ASSOC INC
- Contact: Lena B Sandlin
- 352-629-4505

- DMCA Notice
Description
Stunning home in a naturally spectacular area of Ocalas world famous horse country with a blend of sophistication and welcoming gated lifestyle. Over 600 + acre community. Privacy. Beauty. Elegance. 2/2 plus with over sized garage and Golf Cart Bay!
When youre not riding you can have country club living with a challenging Lake Loop where you can drop a line or kayak on the 7 acre lake, enjoy the fantastic Agave Spa, an Lehman designed 18 Hole Golf Course, Pool, Gym, Dining, Walking Trails, and Dog Parks all part of the HOA amenities in beautiful Ocala Preserve. Claim this well decorated home with modern open floor plan featuring entrance foyer, large designer kitchen, dining, living room and sliding glass doors to the tiled screened in lanai. Bonus room with sleeper could easily be converted to another bedroom. Half Bath is just across the halfway. Laundry/Office off the foyer has also been beautifully decorated. Large Primary bedroom with lavish en suite glass shower and walk in closet. Guest bedroom and well appointed bathroom. Loads of storage and a 2 car garage and a customized SUV/Golf Garage. Everything in this 3269 Sq Ft home has been upgrade S/S Appliances, Tile, Granite, Fans, soaring 10ft ceilings with crown molding recessed led lighting, drop in gas cook top, spacious island will seat 6, custom built in wall unit this home is built for entertaining. Custom motorized window treatments throughout. Did you ask for privacy? You got that because you cannot see your neighbors in this totally private backyard. Professionally landscaped, wrought iron fenced yard what more could you ask for? This development located close to WEC and HITS is known for its amenities including a vast array of social activities! Conveniently located to shops, banks, postal, restaurants, medical and groceries! For more details on golf please visit Ocala Preserves website. All measurements are approximate and from public records. Close to Shopping across the Street at Publix, Walgreens Various Banks, Restaurants, Liquor Store, Gold's Gym, etc. 1 1/2 miles East of the World Equestrian Center. 1 1/2 Hours from Orlando and all the Attractions including Disney World, Universal Studios, Legoland, Sea World, Epcot, the Airport, etc. 1 1/2 Hours from Both Coasts. Ocala Preserve offers a pristine golf course, outdoor pool, and Agave Spa and fitness center. Embrace the vibrant lifestyle that Ocala Preserve has to offer in this exceptional home. Come live the life in Ocala! Some furnishings may convey!
Payment Calculator
- Principal & Interest -
- Property Tax $
- Home Insurance $
- HOA Fees $
- Monthly -
For a Fast & FREE Mortgage Pre-Approval Apply Now
Apply Now
 Apply Now
Apply NowFeatures
Building and Construction
- Builder Name: Shea
- Covered Spaces: 0.00
- Exterior Features: Courtyard, Sidewalk, Sliding Doors
- Flooring: Tile
- Living Area: 2315.00
- Roof: Shingle
Land Information
- Lot Features: Cleared
School Information
- High School: West Port High School
- Middle School: Howard Middle School
- School Elementary: Fessenden Elementary School
Garage and Parking
- Garage Spaces: 2.00
- Open Parking Spaces: 0.00
Eco-Communities
- Water Source: Public
Utilities
- Carport Spaces: 0.00
- Cooling: Central Air
- Heating: Central, Electric, Exhaust Fan
- Pets Allowed: Cats OK, Dogs OK, Number Limit
- Sewer: Public Sewer
- Utilities: BB/HS Internet Available, Cable Connected, Electricity Connected, Fire Hydrant, Natural Gas Connected, Phone Available, Public, Underground Utilities
Amenities
- Association Amenities: Clubhouse, Fence Restrictions, Fitness Center, Gated, Golf Course, Maintenance, Optional Additional Fees, Park, Pool, Recreation Facilities, Trail(s)
Finance and Tax Information
- Home Owners Association Fee: 527.88
- Insurance Expense: 0.00
- Net Operating Income: 0.00
- Other Expense: 0.00
- Tax Year: 2023
Other Features
- Appliances: Built-In Oven, Cooktop, Dishwasher, Disposal, Gas Water Heater, Kitchen Reverse Osmosis System, Microwave, Refrigerator
- Association Name: Ocala Preserve-Bethany Kornder
- Association Phone: 352-351-2317
- Country: US
- Furnished: Negotiable
- Interior Features: Built-in Features, Ceiling Fans(s), Crown Molding, Eat-in Kitchen, High Ceilings, Kitchen/Family Room Combo, L Dining, Open Floorplan, Primary Bedroom Main Floor, Split Bedroom, Stone Counters, Thermostat, Walk-In Closet(s), Window Treatments
- Legal Description: SEC 33 TWP 14 RGE 21 PLAT BOOK 012 PAGE 113 OCALA PRESERVE PHASE 1 LOT 96
- Levels: One
- Area Major: 34482 - Ocala
- Occupant Type: Owner
- Parcel Number: 1369-0096-00
- View: Garden
- Views: 380
- Zoning Code: PUD
Contact Info
Property Location and Similar Properties
Nearby Subdivisions
Cotton Wood
Derby Farms
Dorchester Estate
Equestrian Spgs
Farm Non Sub
Fellowship Acres
Fellowship Ridge
Finish Line
Fox Laurel
Foxwood Farms
Golden Hills
Golden Hills Turf Country Clu
Golden Ocal Un 1
Golden Ocala
Golden Ocala Golf Equestrian
Golden Ocala Golf And Equestri
Golden Ocala Un 01
Golden Ocala Un One
Heath Preserve
Heath Preserve Ph 1
Heath Preserve Ph 1 2
Heath Preserve Phase 1 2
Hunter Farm
Marion County
Marion Oaks
Masters Village
Mccully S Sub First Add
Meadow Wood Acres
Meadow Wood Farms
Meadow Wood Farms 02
Meadow Wood Farms Un 01
Meadow Wood Farms Un 02
None
Not On List
Not On The List
Ocala Palms
Ocala Palms 07
Ocala Palms Un 01
Ocala Palms Un 02
Ocala Palms Un 03
Ocala Palms Un 04
Ocala Palms Un 07
Ocala Palms Un 09
Ocala Palms Un I
Ocala Palms Un Ix
Ocala Palms Un V
Ocala Palms Un Vii
Ocala Palms Un X
Ocala Palms V
Ocala Palms X
Ocala Park Estate
Ocala Park Estates
Ocala Park Estates Un 2
Ocala Preserve
Ocala Preserve 13
Ocala Preserve Ph 1
Ocala Preserve Ph 11
Ocala Preserve Ph 12
Ocala Preserve Ph 13
Ocala Preserve Ph 18a
Ocala Preserve Ph 1b 1c
Ocala Preserve Ph 2
Ocala Preserve Ph 5
Ocala Preserve Ph 6
Ocala Preserve Ph 7a
Ocala Preserve Ph 9
Ocala Preserve Ph Ii
Ocala Preserve Phase 1
Ocala Preserve Phase 12
Ocala Preserve Phase 18b
Ocala Rdg Un 01
Ocala Rdg Un 04
Ocala Rdg Un 06
Ocala Rdg Un 07
Ocala Rdg Un 7
Ocala Ridge
Other
Quail Mdw
Quail Meadow
Quail Meadows
Rainbow Park
Rlr Golden Ocala
Route 40 Ranchettes
Saddlebrook Equestrian Park

