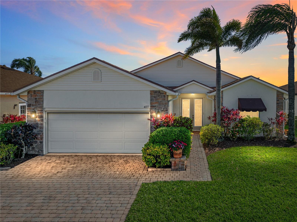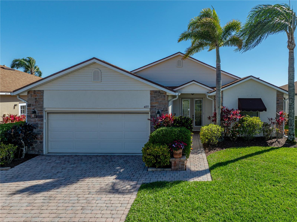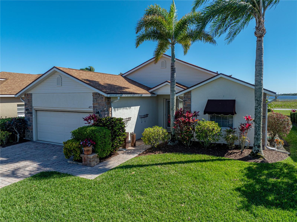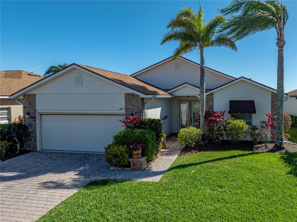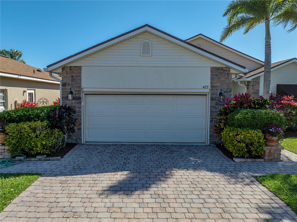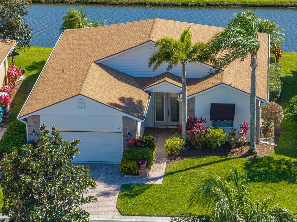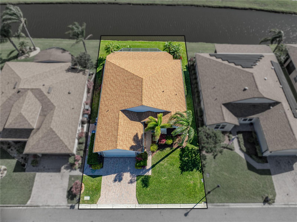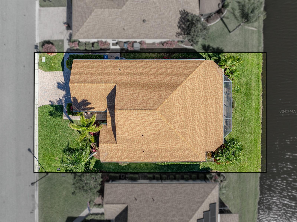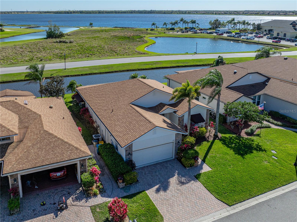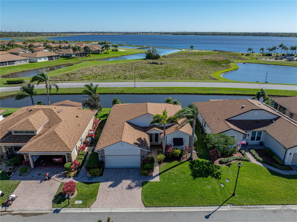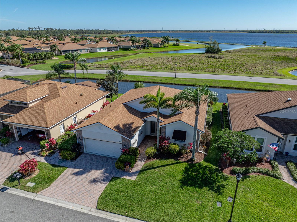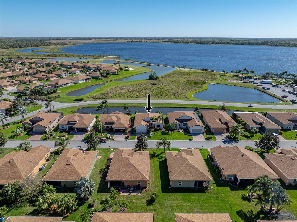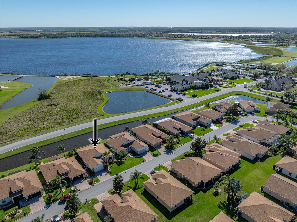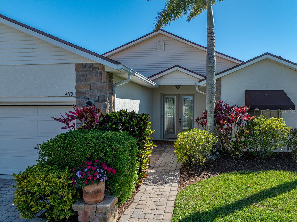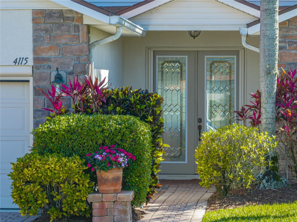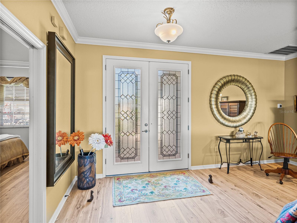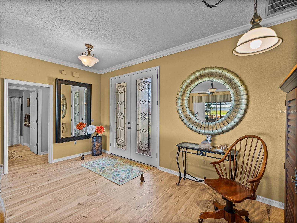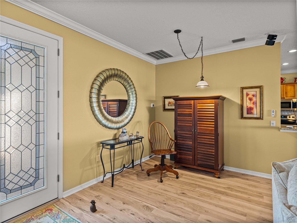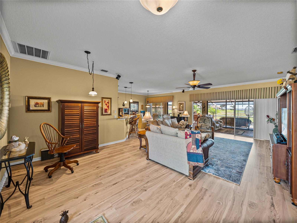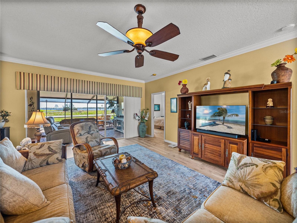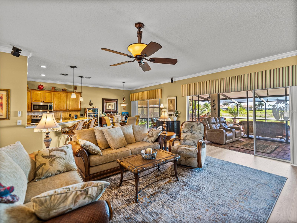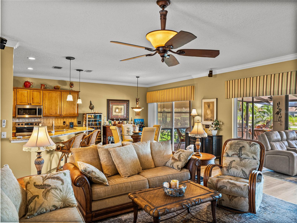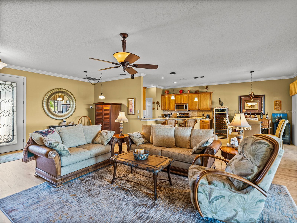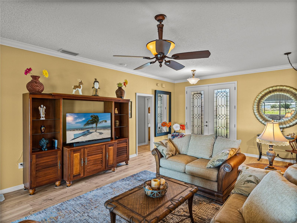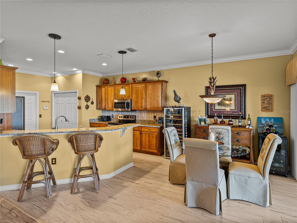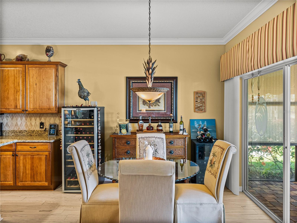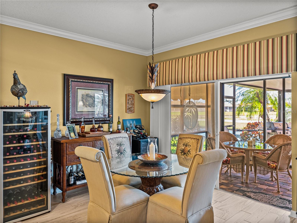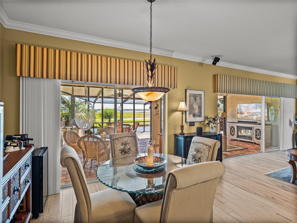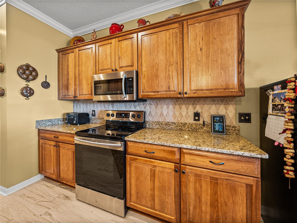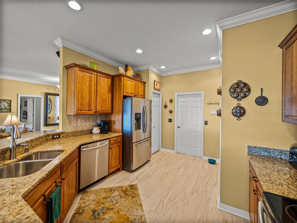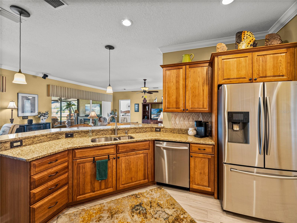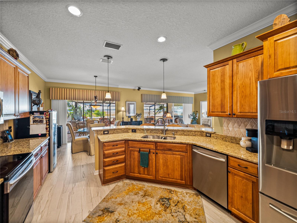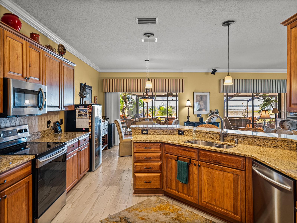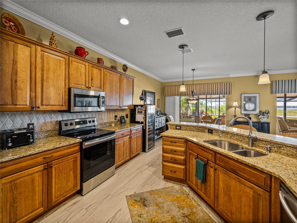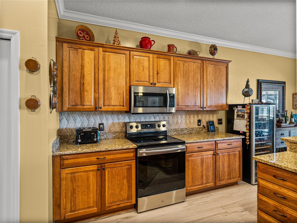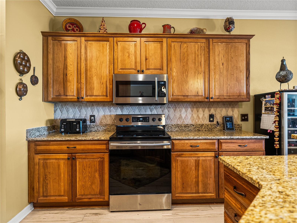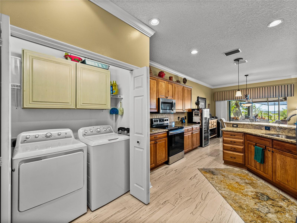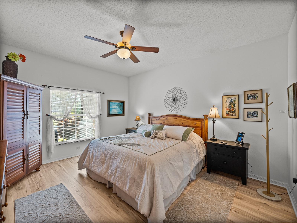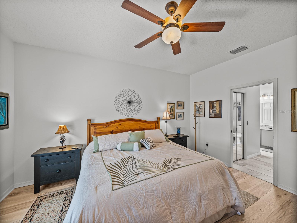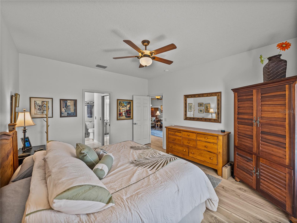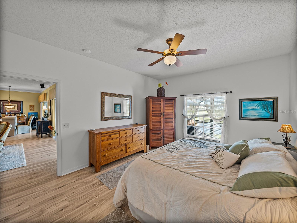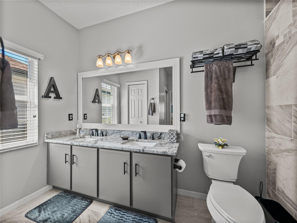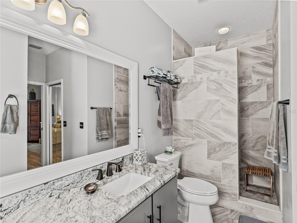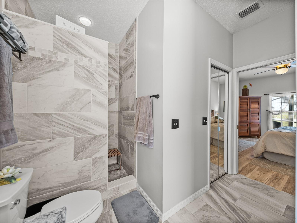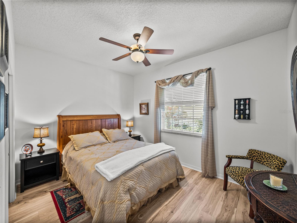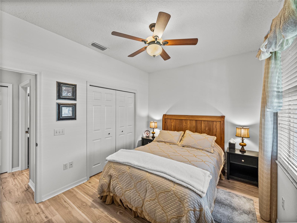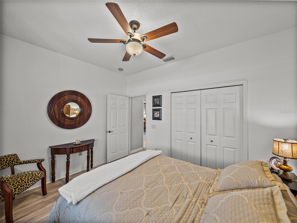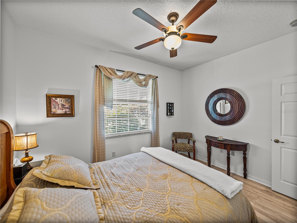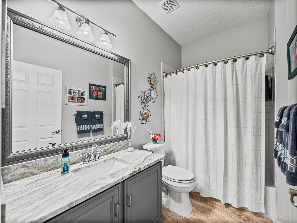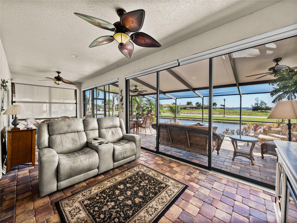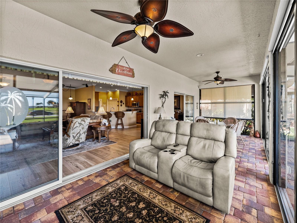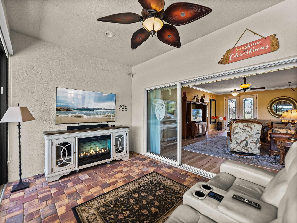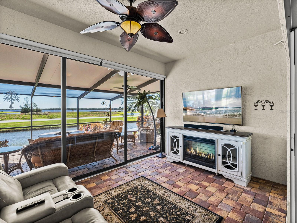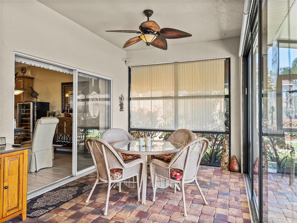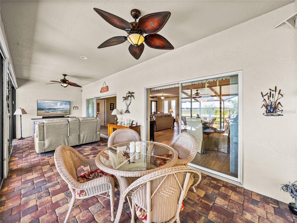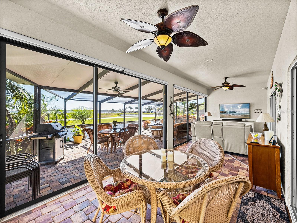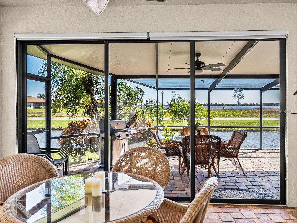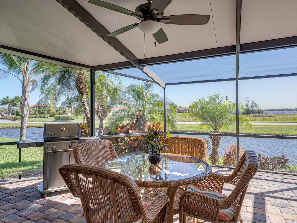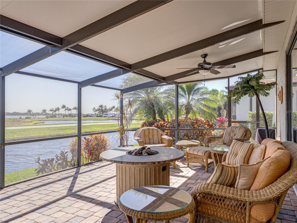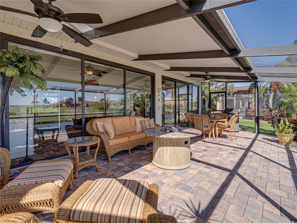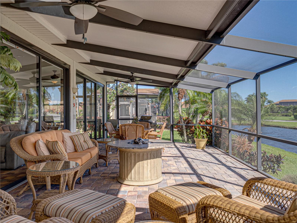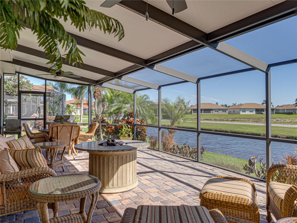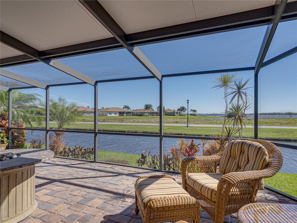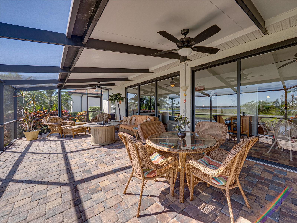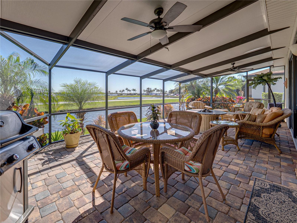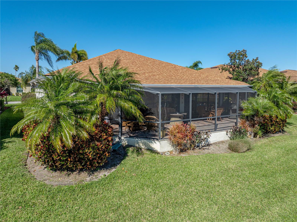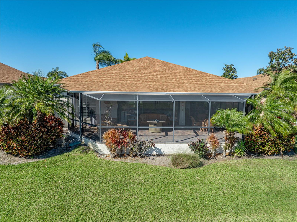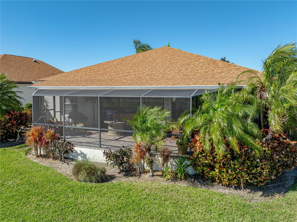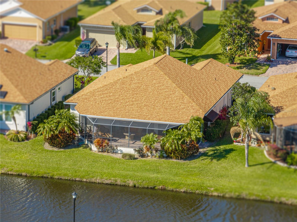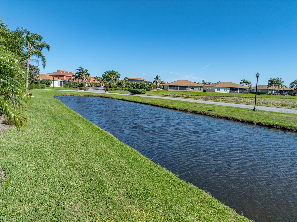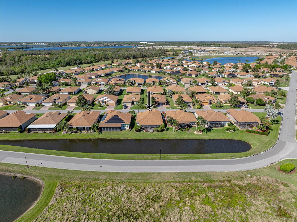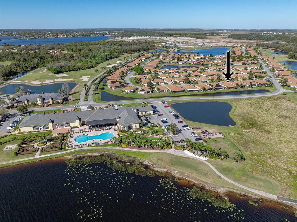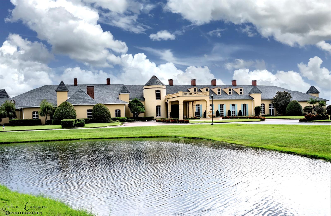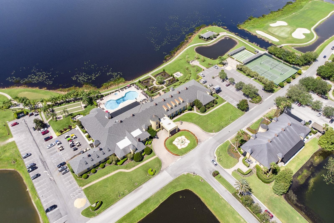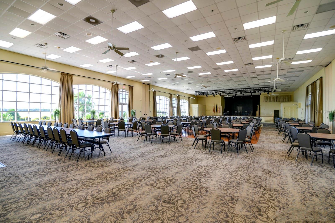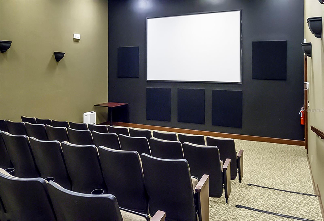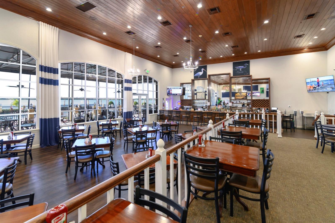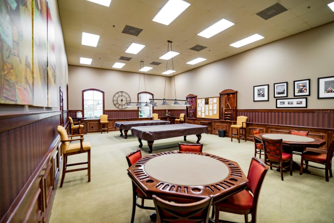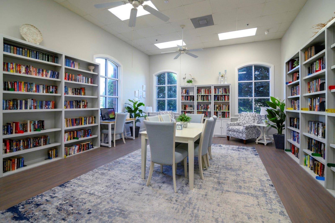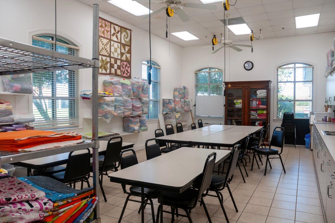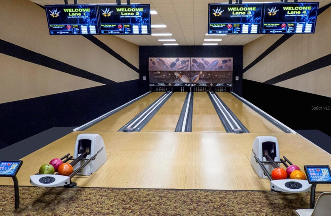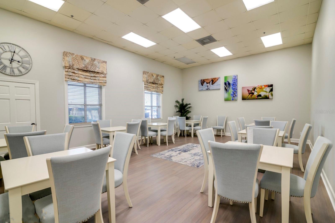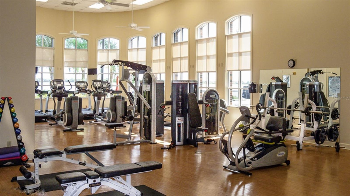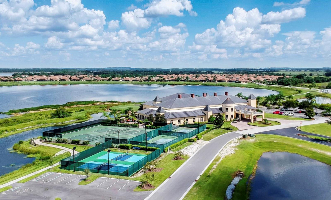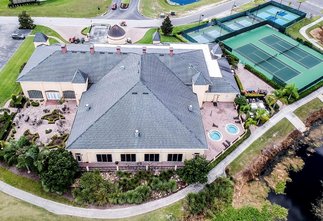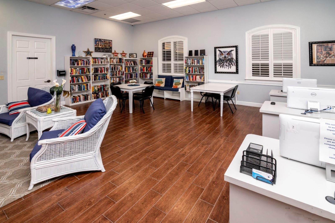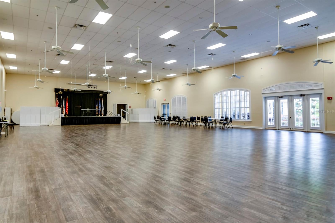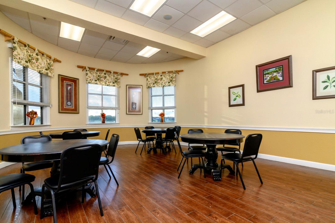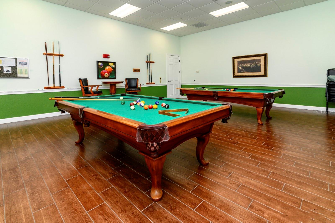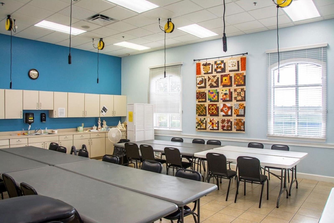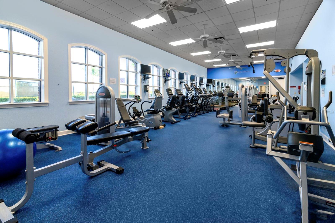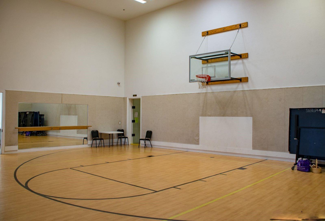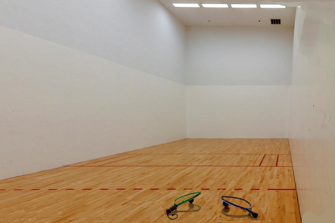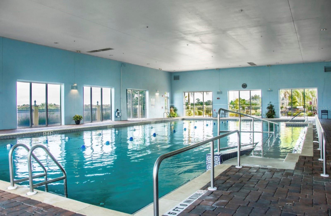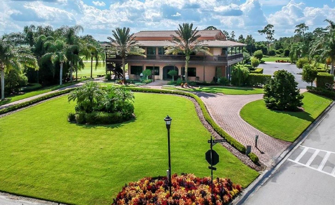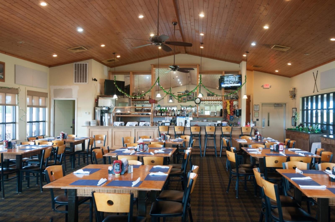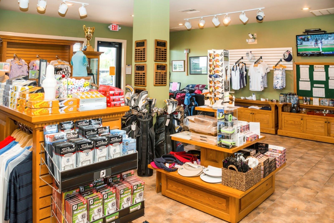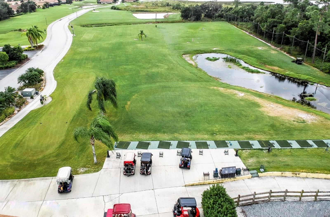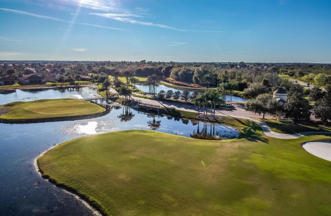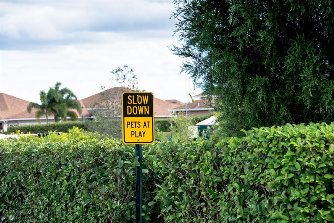4115 Muirfield Loop, LAKE WALES, FL 33859
Priced at Only: $354,900
Would you like to sell your home before you purchase this one?
- MLS#: P4933992 ( Residential )
- Street Address: 4115 Muirfield Loop
- Viewed: 2
- Price: $354,900
- Price sqft: $154
- Waterfront: Yes
- Wateraccess: Yes
- Waterfront Type: Pond
- Year Built: 2002
- Bldg sqft: 2307
- Bedrooms: 2
- Total Baths: 2
- Full Baths: 2
- Garage / Parking Spaces: 2
- Days On Market: 22
- Additional Information
- Geolocation: 27.9554 / -81.6493
- County: POLK
- City: LAKE WALES
- Zipcode: 33859
- Subdivision: Lake Ashton Golf Club Ph 01
- Provided by: A+ REALTY LLC
- Contact: Michael Krigelski
- 863-293-1141

- DMCA Notice
Description
THE CDD BOND IS FULLY PAID on this exceptionally well maintained and upgraded alternate front elevation BALI floor plan home. But what sets this home apart from others is its location. The home abuts a large pond with a fantastic view of Lake Ashton, a nature preserve, and golf course. An additional benefit of this home's location is its proximity to the main clubhouse and grounds, a site to the many amenities Lake Ashton Golf Club residents enjoy. Upon arrival, the curb appeal catches the eye. The quality plantings, paver drive and walk, and stately palms beautify the exterior. An automated landscape irrigation system is fed from a designated meter, a real money saver. Home insurers will love that a new roof was installed in 2020. The covered front entry protects the leaded glass double front door, a good natural light source for the welcoming foyer. Once inside, the floor plan's openness, efficiency, and terrific traffic pattern are evident. The combination living and dining room is the central core. The west wing has the guest and primary suites. The east wing has the kitchen, dinette, and attached garage. The south wing has the Florida room and the lanai. The living room has a designer ceiling fan with light, crown molding, and new engineered hardwood flooring (2023 installation) that extends throughout most of the home. A triple slider opens to the Florida room at the south end of the living room. The dinette has a double slider that also accesses the Florida room. Adjacent to the dinette is the kitchen, which was remodeled in 2019. The handy snack bar offers a dining option for those quick meals. The kitchen has high end hickory cabinetry with 42" uppers, pulls, soft close features, pull out shelving, crown molding, and ceramic backsplash. Granite counters, newer stainless steel appliances, and a closet pantry help to make this kitchen a chef's dream. The laundry closet is in the kitchen (washer and dryer stay). The door to the attached 2 car garage is in the kitchen. The garage features a pull down attic ladder, service door, window, garage door opener, utility sink, and a motorized roll up garage door screen. The primary bedroom suite can easily accommodate your bedroom furniture and has 2 walk in closets with mirrored doors, a ceiling fan with light, and a window to enjoy the incredible view. The beautiful primary bath was remodeled in 2021 and features an elevated vanity with 2 sinks, a stone counter, an elongated comfort height stool, and a stall shower with ceramic tile surround. The guest suite can be isolated from the rest of the home by the hall pocket door. The guest bedroom has a reach in closet, ceiling fan with light, and window with an awning on the outside. The adjacent guest bath was also remodeled in 2021 and includes an elevated vanity, stone counter, elongated stool, and combination shower and tub. The 10x30 Florida room dominates the rear of the home and features 2 designer ceiling fans with lights. These 300 square feet are NOT INCLUDED in the home's stated square footage. This bonus space has 2 triple sliders across the room's south end. You will spend most of your time in this Florida room enjoying the fantastic view. Just outside the Florida room is the 15x39 partially covered screened lanai. The partial roof dramatically increases the usability of the space and provides shade for the Florida room. The ceiling fans add a layer of comfort. This is truly a must see home in the Lake Ashton Golf Club community.
Payment Calculator
- Principal & Interest -
- Property Tax $
- Home Insurance $
- HOA Fees $
- Monthly -
For a Fast & FREE Mortgage Pre-Approval Apply Now
Apply Now
 Apply Now
Apply NowFeatures
Building and Construction
- Covered Spaces: 0.00
- Exterior Features: Awning(s), Irrigation System, Lighting, Private Mailbox, Rain Gutters, Shade Shutter(s), Sliding Doors, Sprinkler Metered
- Flooring: Brick, Carpet, Ceramic Tile, Hardwood
- Living Area: 1530.00
- Roof: Shingle
Land Information
- Lot Features: City Limits, Landscaped, Level, Near Golf Course, Paved
Garage and Parking
- Garage Spaces: 2.00
- Open Parking Spaces: 0.00
Eco-Communities
- Water Source: Public
Utilities
- Carport Spaces: 0.00
- Cooling: Central Air
- Heating: Central, Electric, Heat Pump
- Pets Allowed: Number Limit
- Sewer: Public Sewer
- Utilities: BB/HS Internet Available, Cable Available, Electricity Connected, Fiber Optics, Phone Available, Public, Sewer Connected, Sprinkler Meter, Street Lights, Underground Utilities, Water Connected
Amenities
- Association Amenities: Basketball Court, Clubhouse, Fence Restrictions, Fitness Center, Gated, Golf Course, Pickleball Court(s), Pool, Racquetball, Recreation Facilities, Security, Shuffleboard Court, Spa/Hot Tub, Tennis Court(s), Trail(s)
Finance and Tax Information
- Home Owners Association Fee Includes: Common Area Taxes, Pool, Escrow Reserves Fund, Management, Recreational Facilities, Security
- Home Owners Association Fee: 55.00
- Insurance Expense: 0.00
- Net Operating Income: 0.00
- Other Expense: 0.00
- Tax Year: 2024
Other Features
- Appliances: Dishwasher, Disposal, Dryer, Electric Water Heater, Exhaust Fan, Microwave, Range, Refrigerator, Washer
- Association Name: Don Asher and Associates
- Association Phone: 863-325-0065
- Country: US
- Furnished: Unfurnished
- Interior Features: Ceiling Fans(s), Crown Molding, Eat-in Kitchen, Living Room/Dining Room Combo, Open Floorplan, Primary Bedroom Main Floor, Solid Wood Cabinets, Stone Counters, Thermostat, Walk-In Closet(s), Window Treatments
- Legal Description: LAKE ASHTON GOLF CLUB PHASE I PB 117 PGS 19-27 LOT 4
- Levels: One
- Area Major: 33859 - Lake Wales
- Occupant Type: Owner
- Parcel Number: 27-29-18-865152-000040
- Possession: Close of Escrow
- Style: Contemporary
- View: Golf Course, Park/Greenbelt, Water
- Zoning Code: RES
Contact Info
Property Location and Similar Properties
Nearby Subdivisions
Chalet Estates
Chalet Estates On Lake Suzanne
Crooked Lake Park 02
Crooked Lake Park Tr 04
Dinner Lake Ph 04
Dinner Lake Shores Ph 01
Dinner Lake Shores Ph 3
Dinner Lake Shores Phase Three
Dinner Lake South
Harper Estates
Heatherwood Sub
Hunt Club Groves 40s
Hunt Club Groves 50s
Lake Ashton Golf Club Ph 3a
Lake Ashton Golf Club Ph 01
Lake Ashton Golf Club Ph 02
Lake Ashton Golf Club Ph 03a
Lake Ashton Golf Club Ph 03b
Lake Ashton Golf Club Ph 04
Lake Ashton Golf Club Ph 05
Lake Ashton Golf Club Ph 06
Lake Ashton Golf Club Ph 1
Lake Ashton Golf Club Ph I
Lake Ashton Golf Club Ph Ii
Leighton Landing
Leighton Lndg
Leomas Landing 50s
Leomas Landing Ph 1
Leomas Lndg Ph 1
None
Reserve At Forest Lake
Reserve At Forest Lake Phase
Robins Run Phase 1
Robinson Sub
Scotts W W Add
South Lake Wales
Stones Sub
Waverly
Waverly Acres
West Lake Wales

