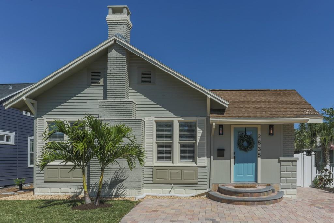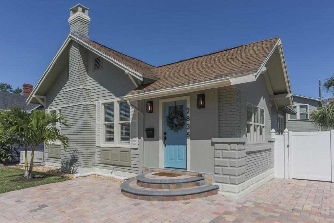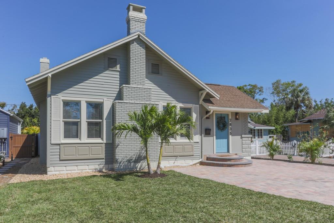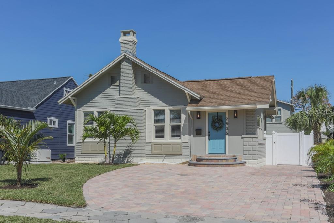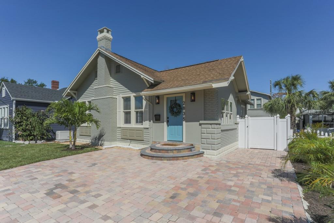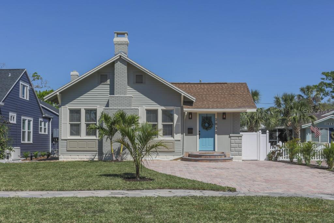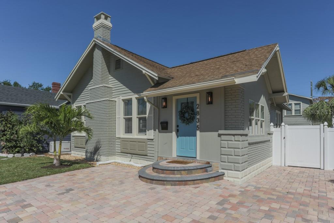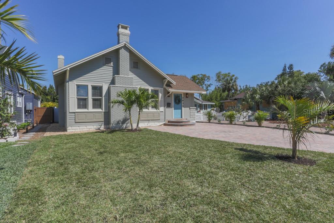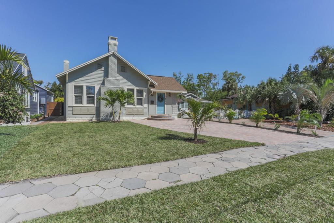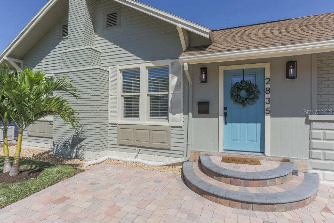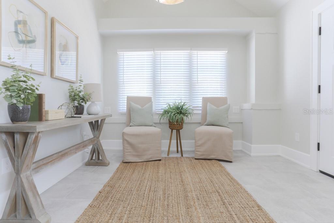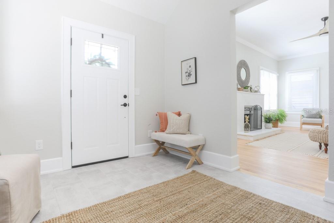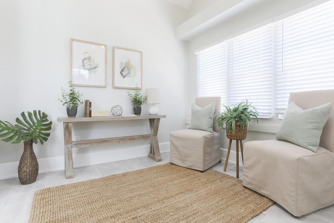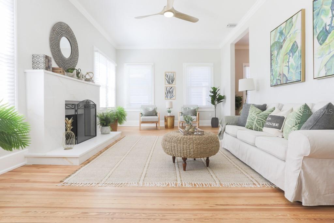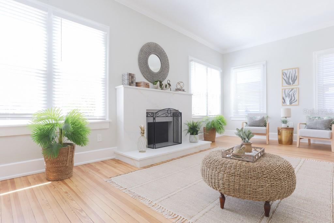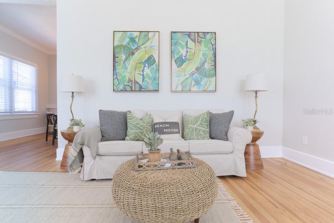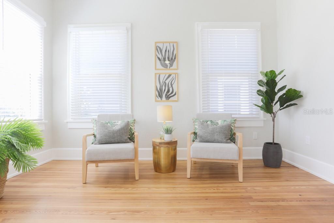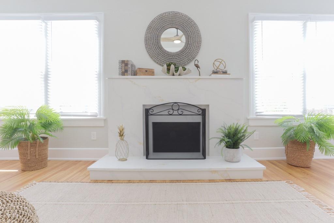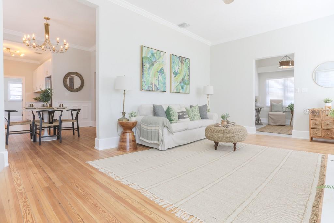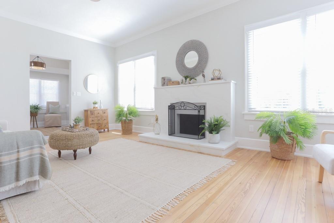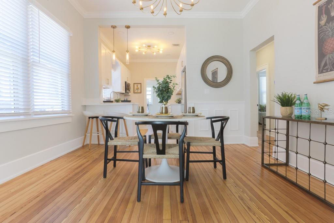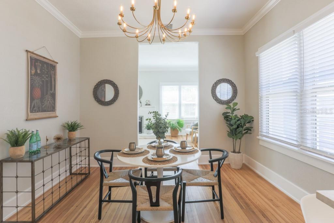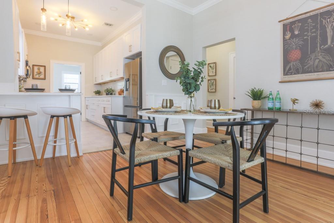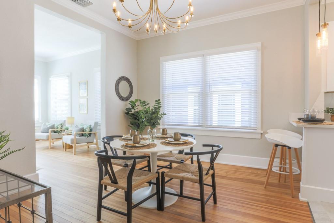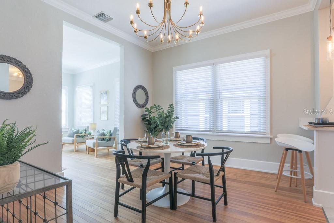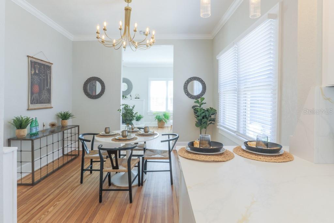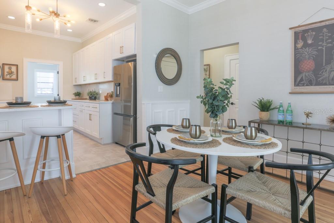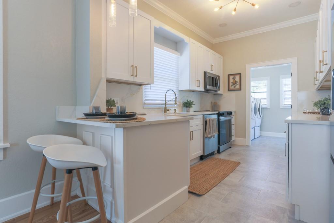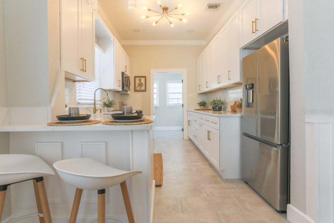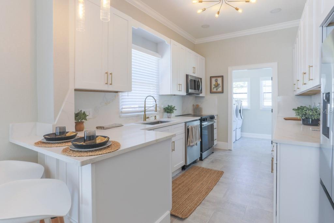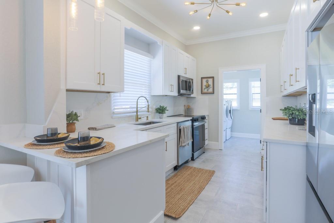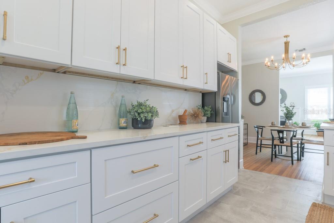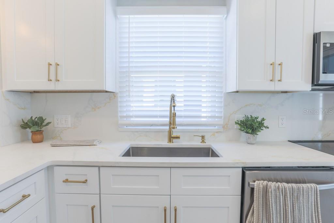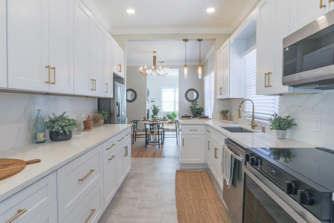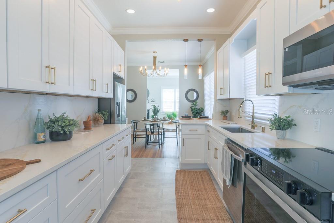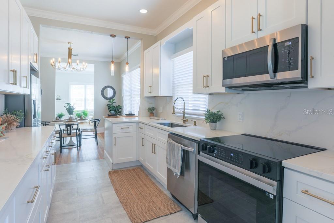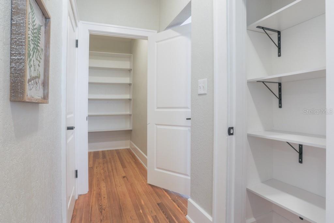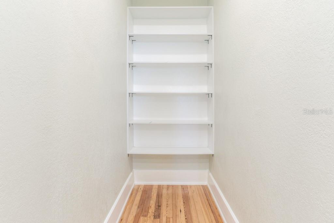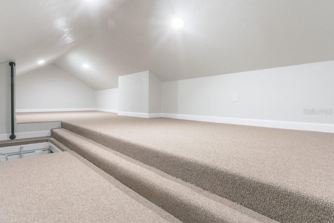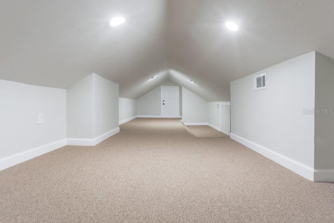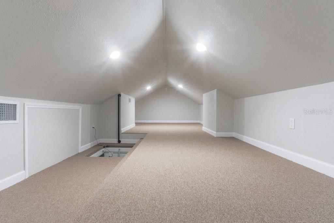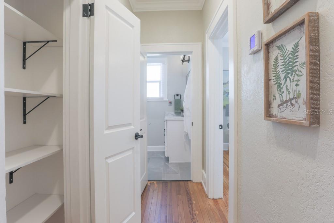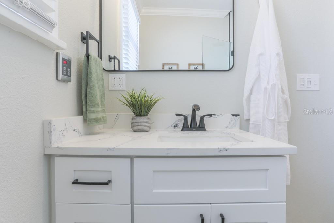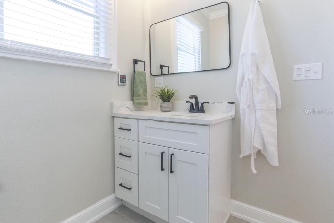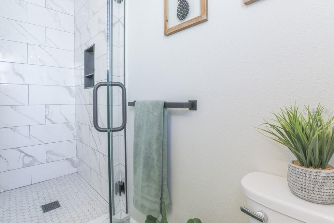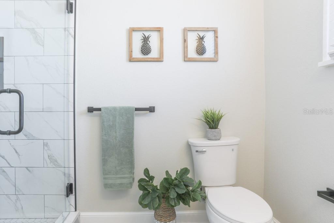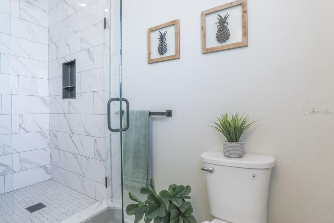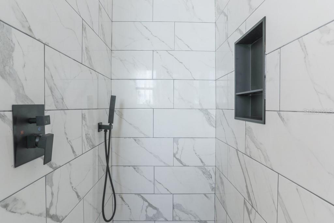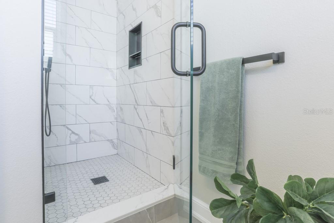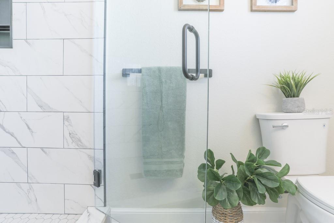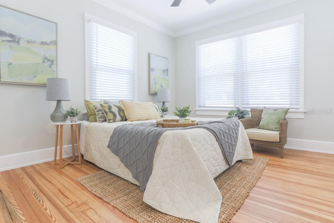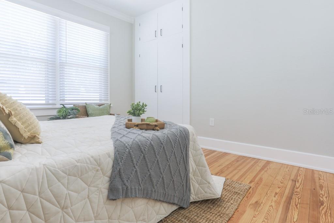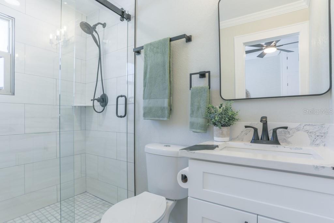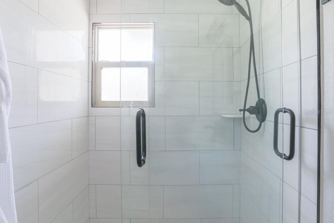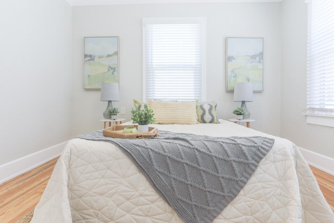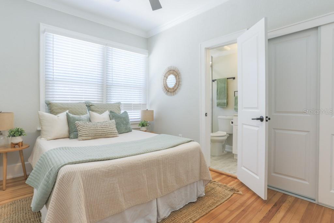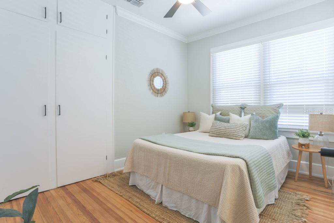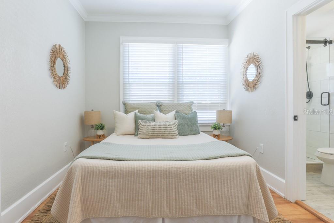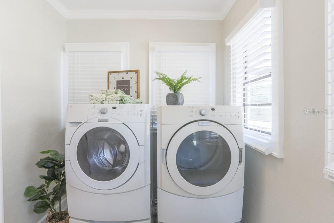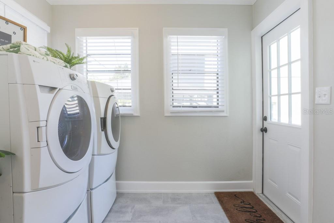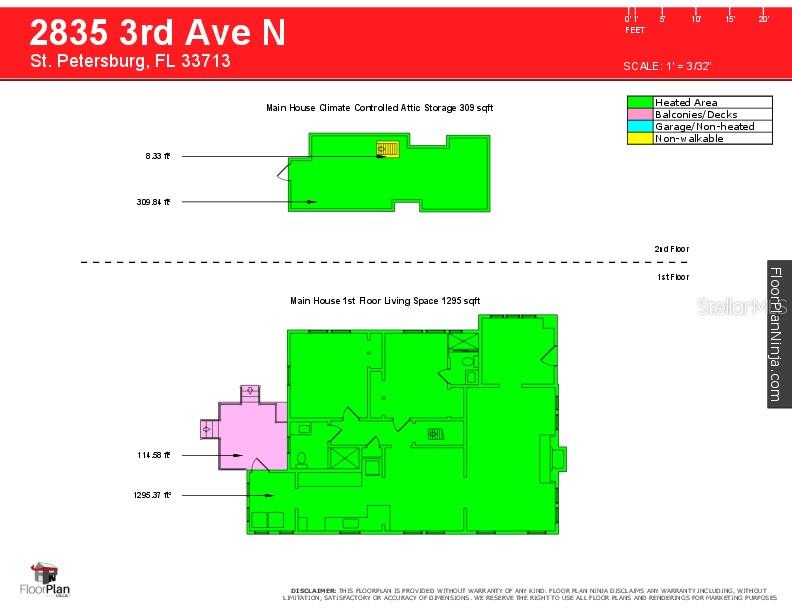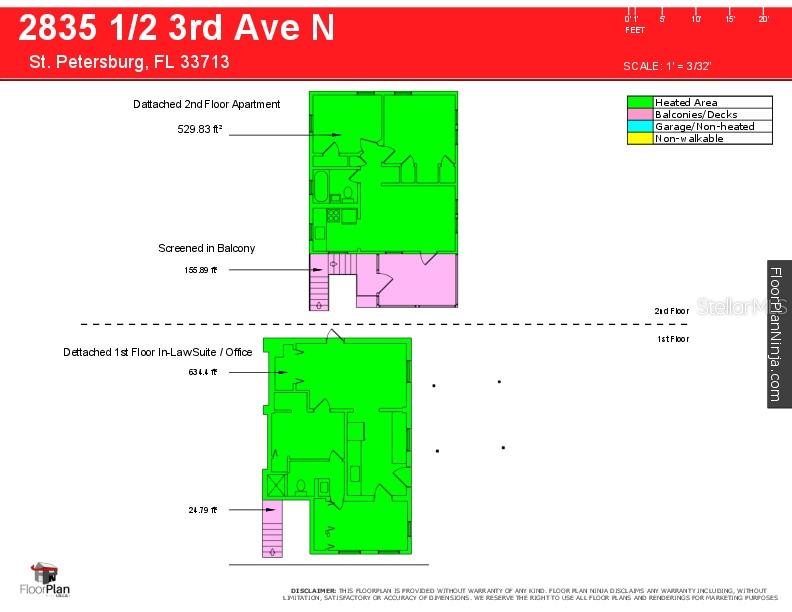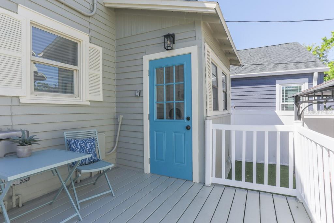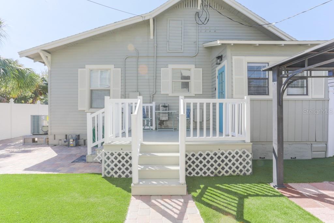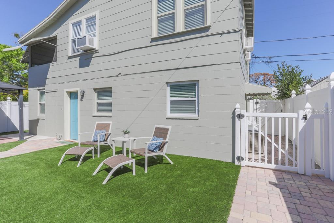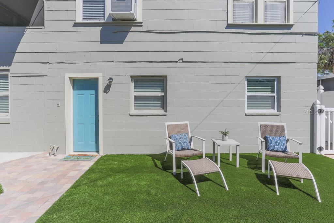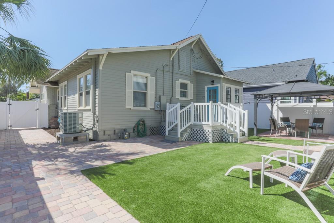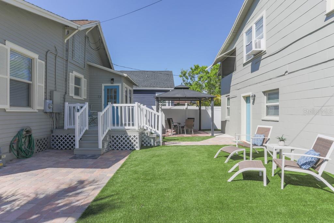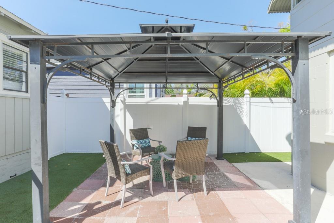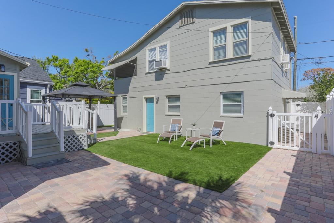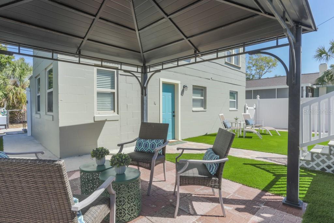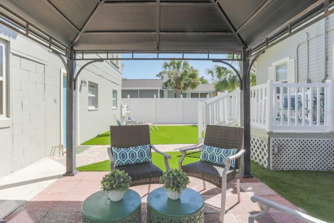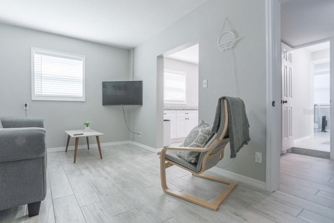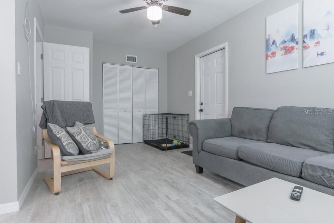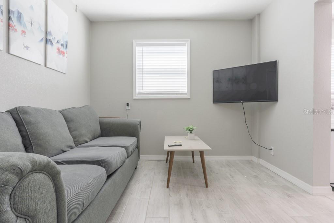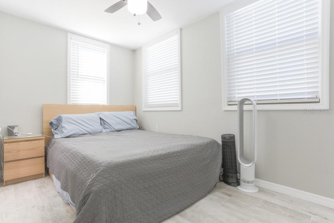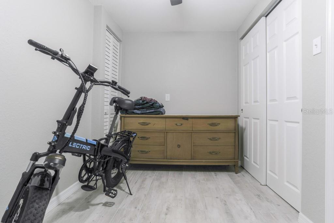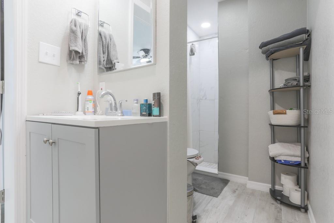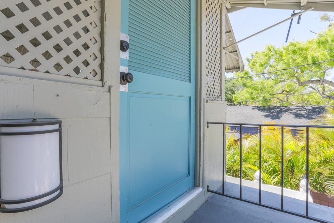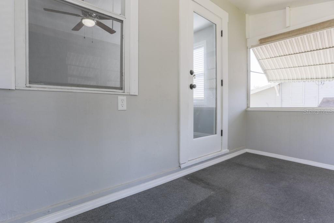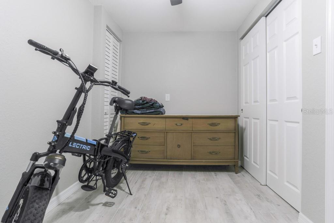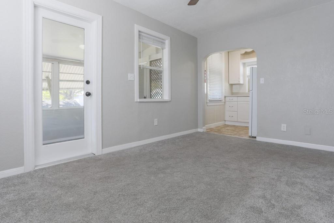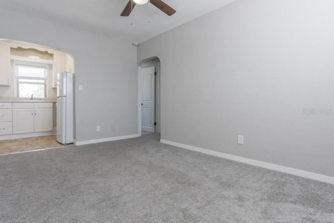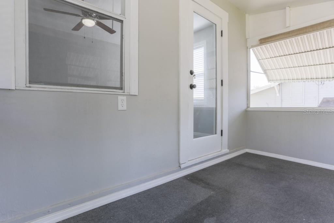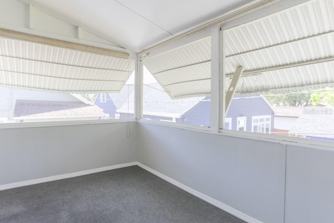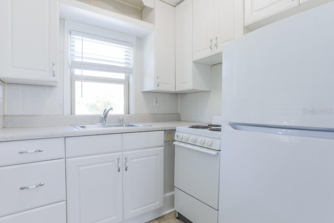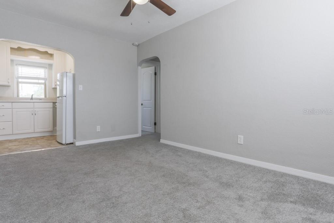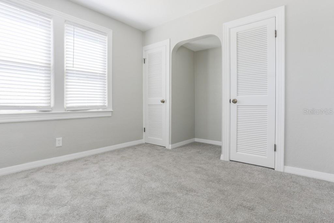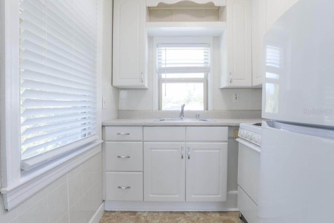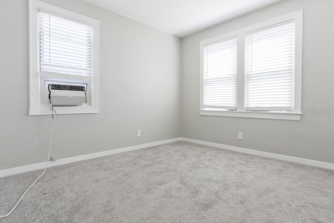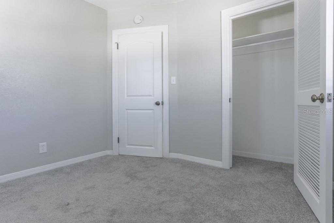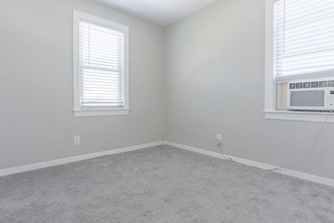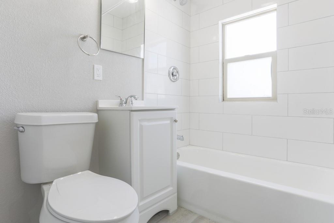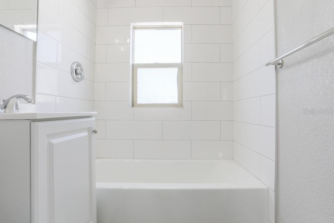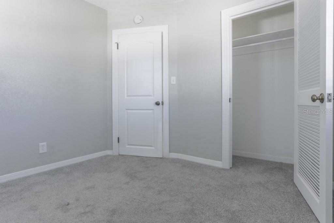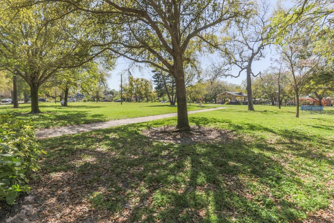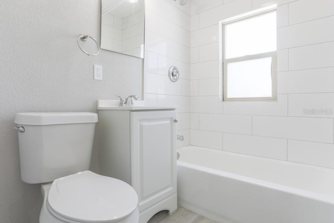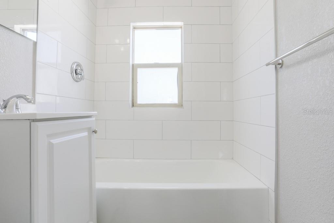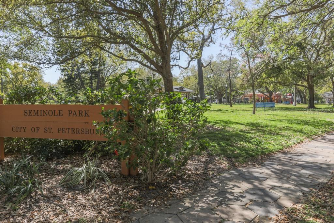2835 3rd Avenue N, ST PETERSBURG, FL 33713
Priced at Only: $1,075,000
Would you like to sell your home before you purchase this one?
- MLS#: TB8361303 ( Residential )
- Street Address: 2835 3rd Avenue N
- Viewed: 16
- Price: $1,075,000
- Price sqft: $377
- Waterfront: No
- Year Built: 1928
- Bldg sqft: 2852
- Bedrooms: 6
- Total Baths: 4
- Full Baths: 4
- Days On Market: 20
- Additional Information
- Geolocation: 27.7749 / -82.672
- County: PINELLAS
- City: ST PETERSBURG
- Zipcode: 33713
- Subdivision: Halls Central Ave 2
- Provided by: DALTON WADE INC
- Contact: Eric Oley
- 888-668-8283

- DMCA Notice
Description
Discover this exquisite property nestled in the heart of Historic Kenwood, offering a beautifully updated main home and a versatile detached structure with both an In Law Suite and a second floor apartment. As you approach the home from the one way brick street, youll be greeted by freshly landscaped grounds, new sod, and planted palms. The expansive driveway accommodates multiple vehicles, with additional street parking available for guests. Upon entering the main house, you'll be blown away to see 10 foot ceilings and original heart pine flooring, which enhances the home's timeless elegance. The spacious living room features a wood burning fireplace, creating a cozy focal point that seamlessly flows into the formal dining room. The dining area offers ample space for large gatherings and an elegant brass chandelier suspended on a chain provides customizable lighting to suit any dining arrangement. The kitchen has been thoughtfully updated with modern amenities, including high end appliances, custom wood cabinetry, quartz countertops, and sophisticated brass fixtures. The large pantry offers generous storage space, as well as access to a "hidden" attic area with over 300 square feet of climate controlled storage space, complete with new carpeting and lighting. The main house also features two well appointed bedrooms, each with its own updated en suite bathroom, finished to the highest standards. The interior laundry area conveniently leads to the backyard, where youll find a beautifully designed deck, low maintenance artificial turf, and a charming gazebo with a paver seating area, perfect for relaxation or entertaining.
The detached rear building offers incredible flexibility, featuring a first floor In Law Suite with two bedrooms and one bathroomideal for extended family or use as a home office. The second floor houses a fully independent two bedroom, one bath apartment with a separate address and utility meter, providing a unique opportunity for rental income or additional privacy. This rare property offers a truly exceptional lifestyle, with the added bonus of being just steps away from Downtown, Central Avenue, and the serene Seminole Park. Schedule your private showing today and experience this one of a kind home that beautifully combines historical charm, modern updates, and an unbeatable location.
Payment Calculator
- Principal & Interest -
- Property Tax $
- Home Insurance $
- HOA Fees $
- Monthly -
For a Fast & FREE Mortgage Pre-Approval Apply Now
Apply Now
 Apply Now
Apply NowFeatures
Building and Construction
- Covered Spaces: 0.00
- Exterior Features: Balcony, Courtyard, Irrigation System, Lighting, Private Mailbox, Rain Gutters, Sidewalk
- Fencing: Vinyl
- Flooring: Carpet, Ceramic Tile, Wood
- Living Area: 2459.00
- Roof: Shingle
Property Information
- Property Condition: Completed
Land Information
- Lot Features: Sidewalk, Street Brick, Street One Way
Garage and Parking
- Garage Spaces: 0.00
- Open Parking Spaces: 0.00
Eco-Communities
- Water Source: Public
Utilities
- Carport Spaces: 0.00
- Cooling: Central Air, Wall/Window Unit(s)
- Heating: Central, Wall Units / Window Unit
- Pets Allowed: Yes
- Sewer: Public Sewer
- Utilities: BB/HS Internet Available, Cable Available, Electricity Connected, Natural Gas Connected, Sewer Connected, Sprinkler Meter, Water Connected
Finance and Tax Information
- Home Owners Association Fee: 0.00
- Insurance Expense: 0.00
- Net Operating Income: 0.00
- Other Expense: 0.00
- Tax Year: 2024
Other Features
- Appliances: Convection Oven, Dishwasher, Disposal, Dryer, Exhaust Fan, Freezer, Gas Water Heater, Microwave, Refrigerator, Tankless Water Heater, Washer
- Country: US
- Interior Features: Ceiling Fans(s), Crown Molding, Eat-in Kitchen, High Ceilings, Primary Bedroom Main Floor, Solid Surface Counters, Solid Wood Cabinets, Window Treatments
- Legal Description: HALL'S CENTRAL AVE NO. 2 BLK 7, LOT 12
- Levels: Two
- Area Major: 33713 - St Pete
- Occupant Type: Vacant
- Parcel Number: 23-31-16-35118-007-0120
- Style: Craftsman
- Views: 16
Contact Info
Property Location and Similar Properties
Nearby Subdivisions
Avalom Sub
Avalon
Avalon Sub 2
Bellbrook Heights
Bengers Sub
Bordo Sub 1
Broadacres
Bronx
Brunson Sub
Brunsons 4
Brunsons 4 Add
Central Ave Heights
Central Park Rev
Chevy Chase
Coolidge Park
Doris Heights
El Dorado Hills Annex
El Dorado Hills Rep
Fairfield View
Flagg Morris Sub
Floral Villa Estates
Floral Villa Park
Fordham Sub
Goughs Sub
Halls Central Ave 1
Halls Central Ave 2
Harbor Lights
Harshaw Lake 2
Harshaw Lake No. 2
Harshaw Lake Park No. 2 Condo
Harshaw Sub
Helou Fouad Sub
Herkimer Heights
Hudson Heights
Inter Bay
Interbay
Kenilworth
Kenwood
Kenwood Sub Add
Lake Euclid
Lake Louise
Lake Sheffield 1st Sec
Leslee Heights Sub Sec 2
Lewis Burkhard
Lynnmoor
Macks Sub
Mankato Heights
Melrose Sub
Melrose Sub 1st Add
Mount Washington 2nd Sec
Norton Sub
Nortons Sub 2
Oakwood Sub
Pelham Manor 1
Pine City Sub Rep
Ponce De Leon Park
Powers Central Park Sub
Remsen Heights
Ridge Crest
Russell Park
School Park Add
Sirlee Heights
Sirmons Estates
St Julien Sub
St Petersburg Investment Co Su
Stuart Geo Sub 1st Add
Summit Lawn
Summit Lawn Grove
Thirtieth Ave Sub
Thirtieth Ave Sub Extention
Thuma
Waverly Place
Whites Rep
Williamsons R.l. Sub
Woodhurst Ext
Woodhurst Sub
Woodlawn Estates
Woodlawn Heights

