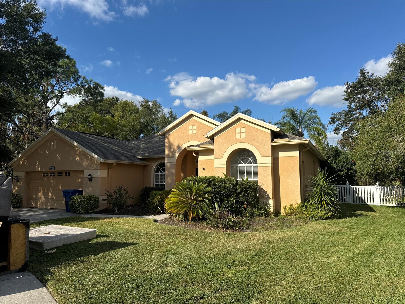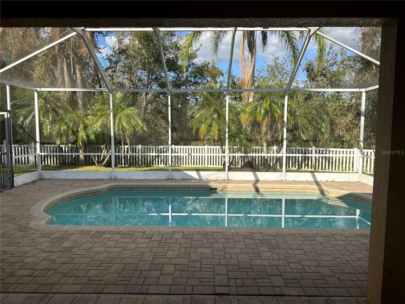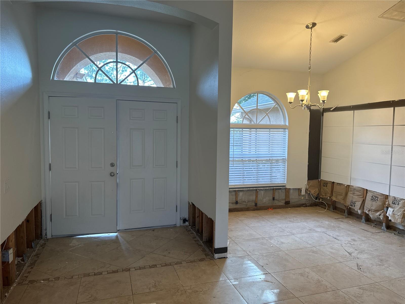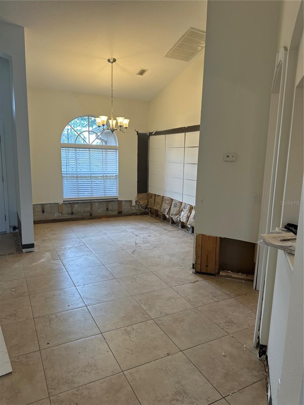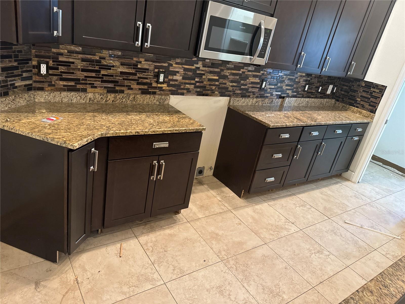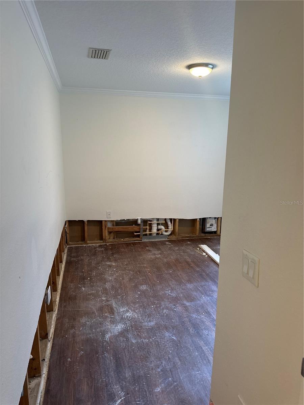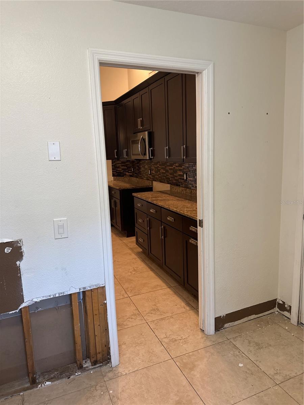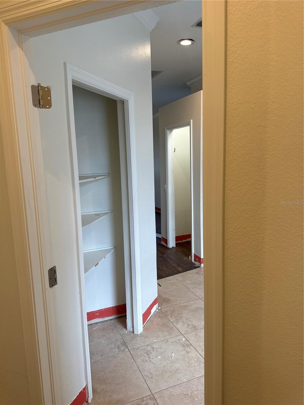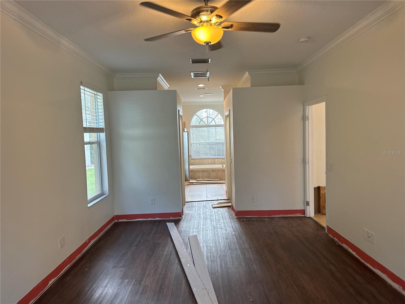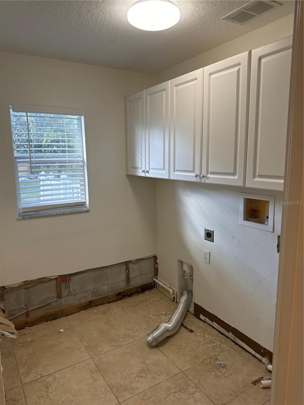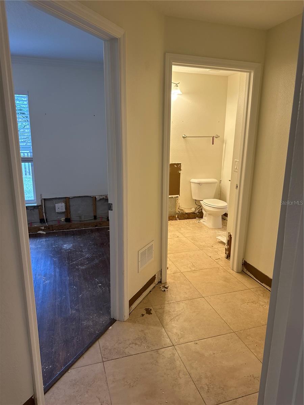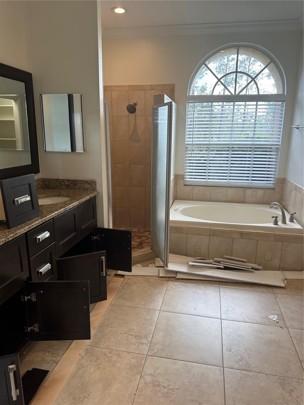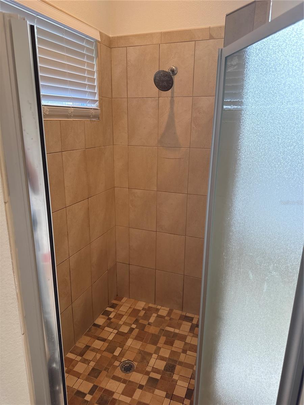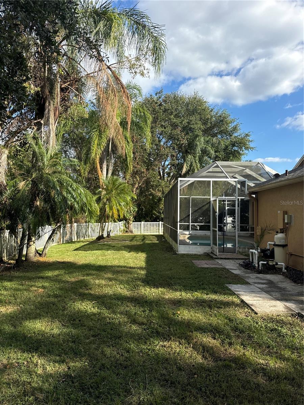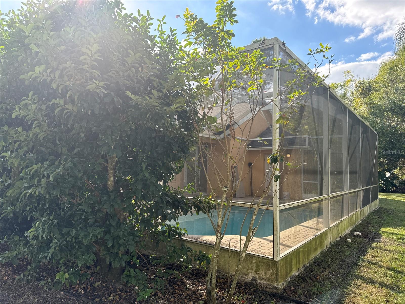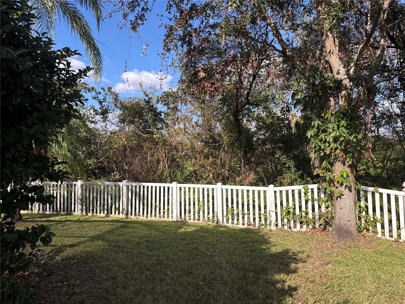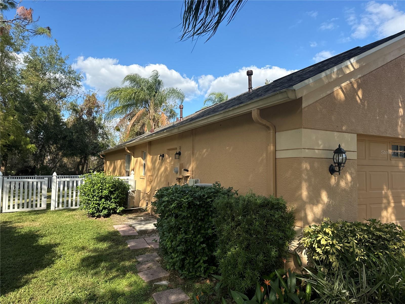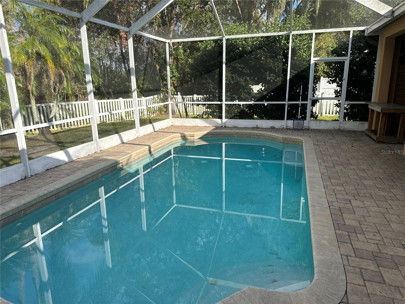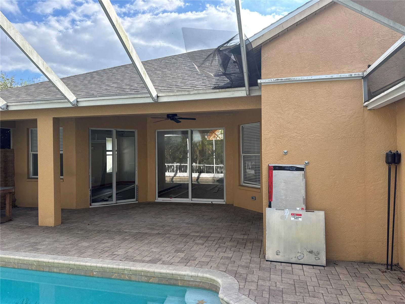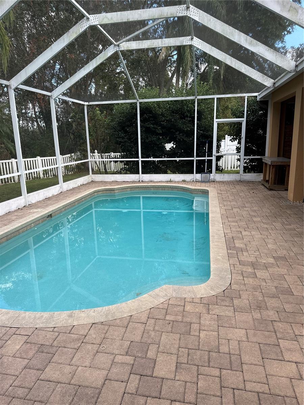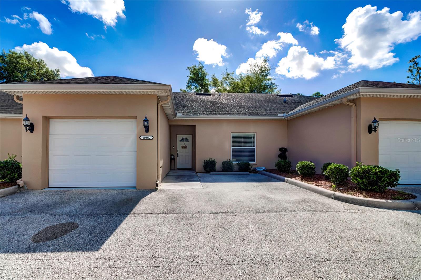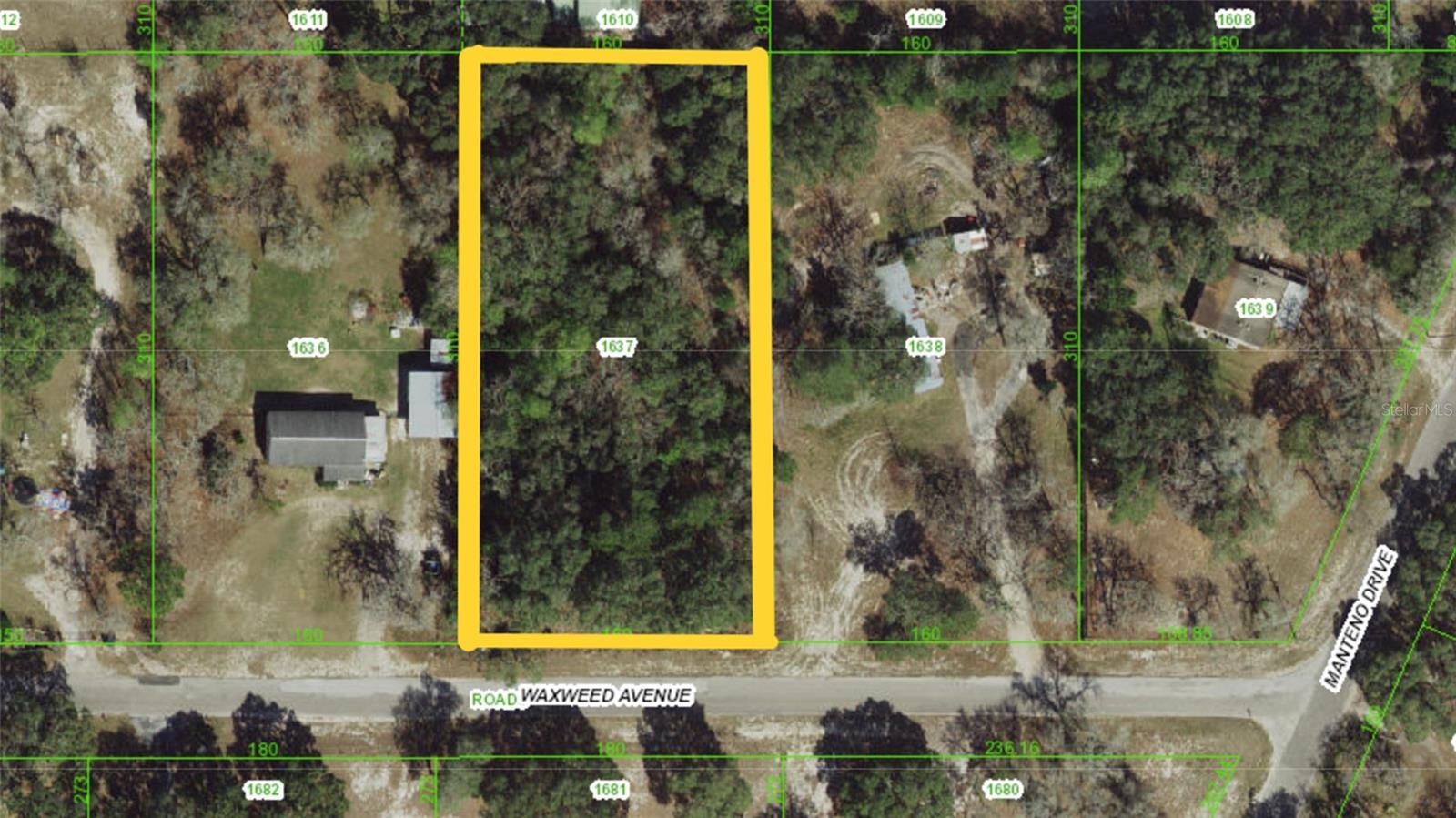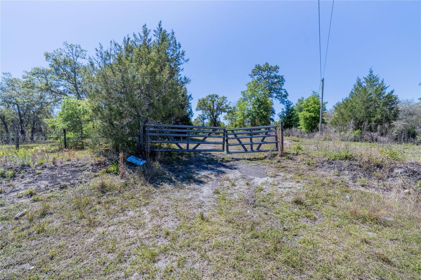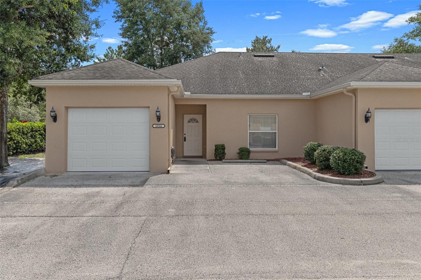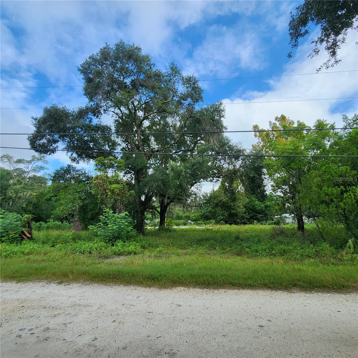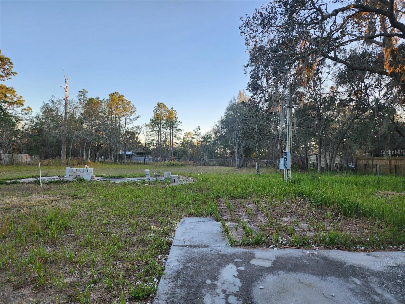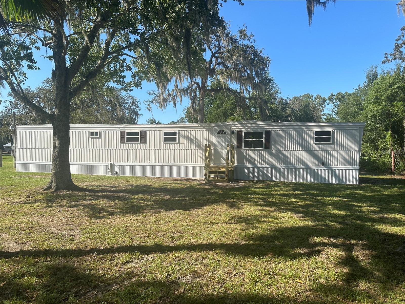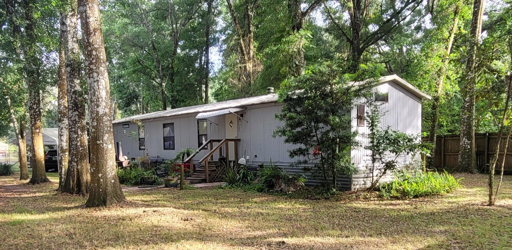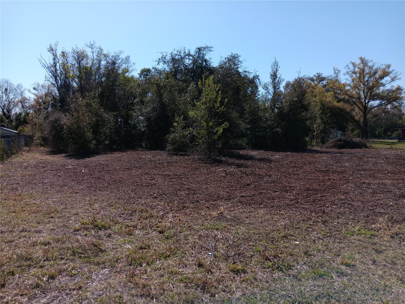8823 Wavyedge Court, TRINITY, FL 34655
Priced at Only: $489,900
Would you like to sell your home before you purchase this one?
Reduced
- MLS#: O6258211 ( Residential )
- Street Address: 8823 Wavyedge Court
- Viewed: 7
- Price: $489,900
- Price sqft: $188
- Waterfront: No
- Year Built: 2003
- Bldg sqft: 2603
- Bedrooms: 3
- Total Baths: 2
- Full Baths: 2
- Garage / Parking Spaces: 2
- Days On Market: 50
- Additional Information
- Geolocation: 28.1842 / -82.6689
- County: PASCO
- City: TRINITY
- Zipcode: 34655
- Subdivision: Thousand Oaks Ph 69
- Elementary School: Trinity
- Middle School: Seven Springs Middle PO
- High School: J.W. Mitchell High PO
- Provided by: PROPERTY LOGIC RE
- Contact: Mark D'Italia
- 407-909-3436

- DMCA Notice
Description
**Take advantage of a seller paid promotion. The seller will credit the buyer $9,798 towards their closing costs and prepaid items at closing, which could include a rate buy down, on any full price offer accepted by 1/31/25.**Nestled on a quiet cul de sac in the desirable Trinity Oaks community, this 3 bedroom, 2 bathroom pool home offers 1,835 sqft of potential and charm. Thousand Oaks is known for its low HOA dues, no CDD fees, a community playground, and top rated schools, making it a prime location for families. As you step inside, you're greeted with views of the screened in pool and a tranquil, privacy fenced backyardperfect for relaxation or entertaining. The homes split floor plan features a spacious kitchen with a large granite island, complete with a sink, overlooking the living room and pool area. The master suite includes a walk in closet and a private bathroom with dual sinks, a soaking tub, and a separate shower. While the home needs a little TLC and cleanup, its an excellent opportunity to add your personal finishing touches. With its great layout and unbeatable location, this home is ready to become your perfect retreat. Schedule your showing today and explore the possibilities!
Payment Calculator
- Principal & Interest -
- Property Tax $
- Home Insurance $
- HOA Fees $
- Monthly -
Features
Building and Construction
- Covered Spaces: 0.00
- Exterior Features: Sidewalk
- Flooring: Laminate, Tile
- Living Area: 1835.00
- Roof: Shingle
School Information
- High School: J.W. Mitchell High-PO
- Middle School: Seven Springs Middle-PO
- School Elementary: Trinity Elementary-PO
Garage and Parking
- Garage Spaces: 2.00
Eco-Communities
- Pool Features: In Ground
- Water Source: Public
Utilities
- Carport Spaces: 0.00
- Cooling: Central Air
- Heating: Central
- Pets Allowed: Yes
- Sewer: Public Sewer
- Utilities: Cable Available, Electricity Connected
Finance and Tax Information
- Home Owners Association Fee: 300.00
- Net Operating Income: 0.00
- Tax Year: 2023
Other Features
- Appliances: Dishwasher, Disposal, Microwave, Range
- Association Name: Thousand Oaks HOA
- Association Phone: 813-433-2000
- Country: US
- Interior Features: Thermostat
- Legal Description: THOUSAND OAKS PHASES 6-9 PB 43 PG 071 LOT 18
- Levels: One
- Area Major: 34655 - New Port Richey/Seven Springs/Trinity
- Occupant Type: Vacant
- Parcel Number: 35-26-16-0090-00000-0180
- Possession: Close of Escrow
- Zoning Code: R4
Contact Info
Property Location and Similar Properties
Nearby Subdivisions
Champions Club
Cielo At Champions Club
Floresta At Champions Club
Fox Wood Ph 01
Fox Wood Ph 03
Fox Wood Ph 04
Fox Wood Ph 05
Heritage Spgs Village 04
Heritage Spgs Village 06
Heritage Spgs Village 07
Heritage Spgs Village 08
Heritage Spgs Village 12
Heritage Spgs Village 14
Heritage Spgs Village 19
Heritage Spgs Village 23
Heritage Springs Village 13
Mirasol At Champions Club
Thousand Oaks East Ph 02 03
Thousand Oaks East Ph 04
Thousand Oaks East Ph Ii Ii
Thousand Oaks Multi Family
Thousand Oaks Ph 02 03 04 05
Thousand Oaks Ph 25
Thousand Oaks Ph 69
Trinity East Rep
Trinity Oaks
Trinity Oaks Increment M North
Trinity Preserve Ph 1
Trinity Preserve Phase 1
Trinity West
Villages At Fox Hollow Ph 04
Villages At Fox Hollow West
Villagestrinity Lakes
Woodlandslongleaf
Wyndtree Ph 05 Village 08

