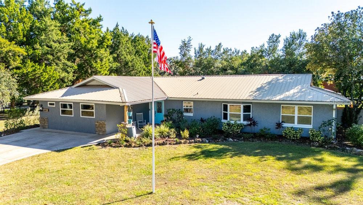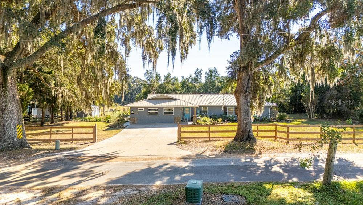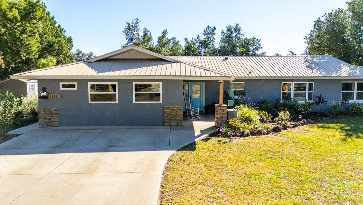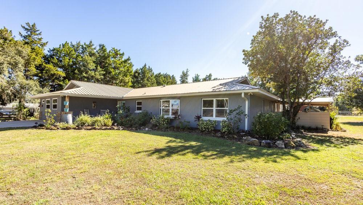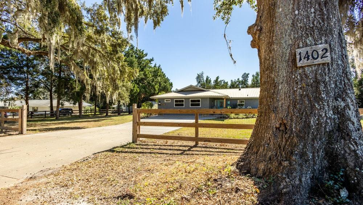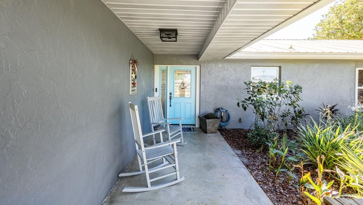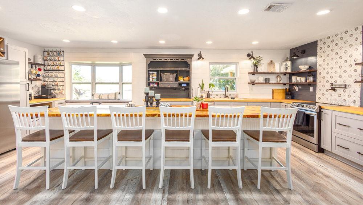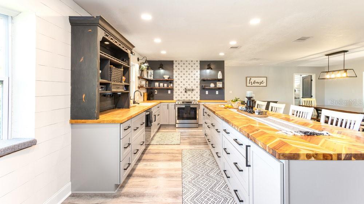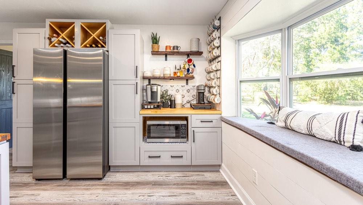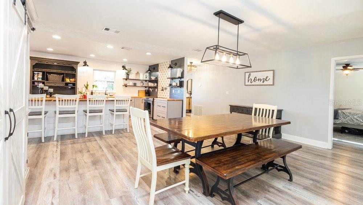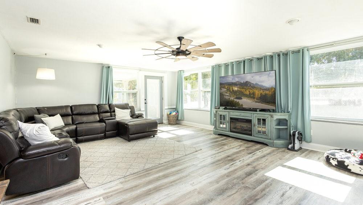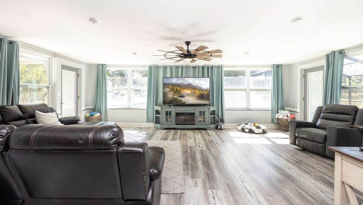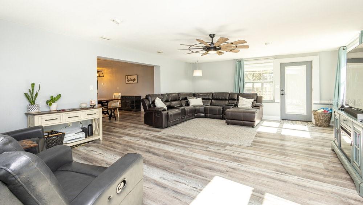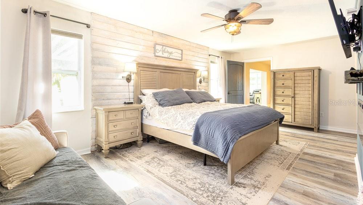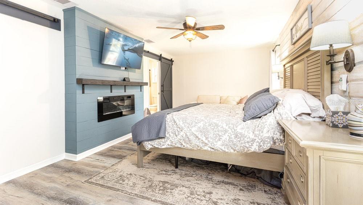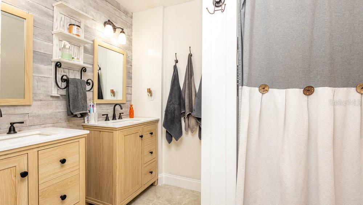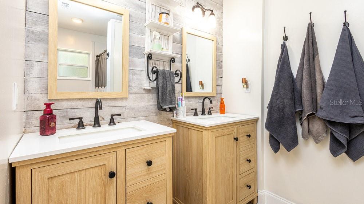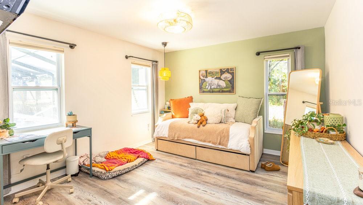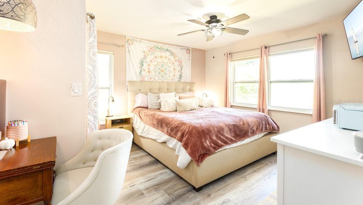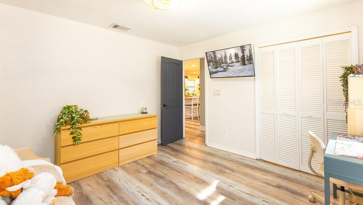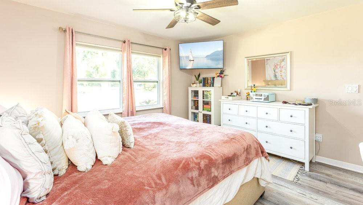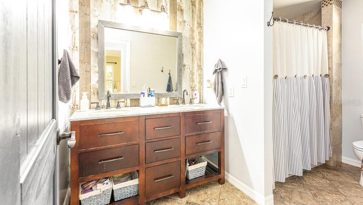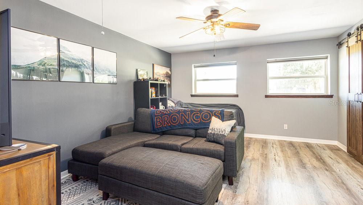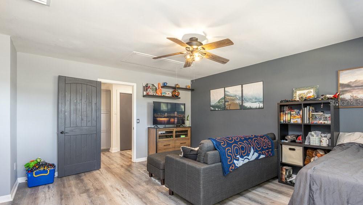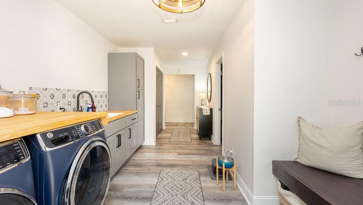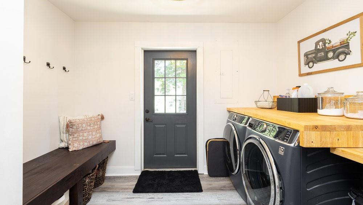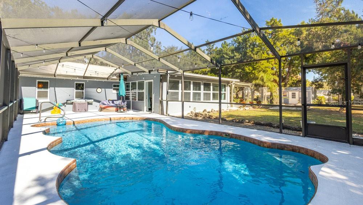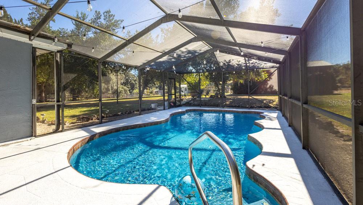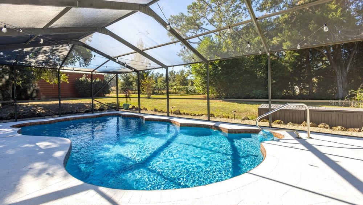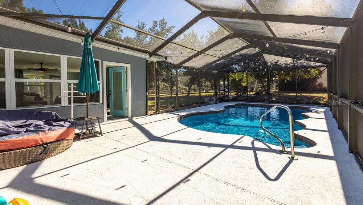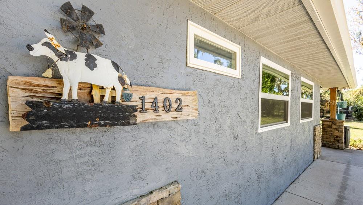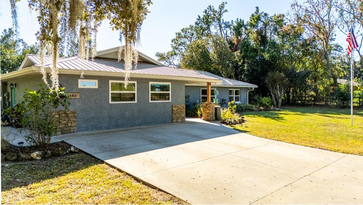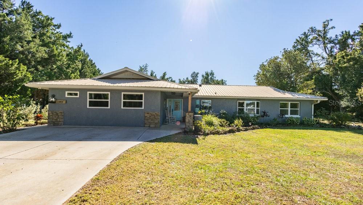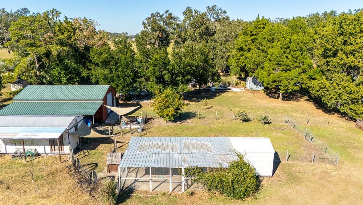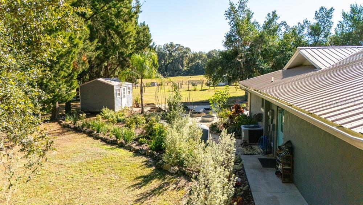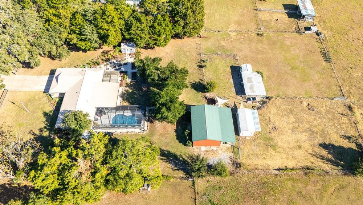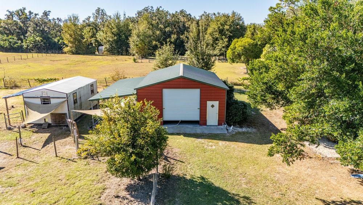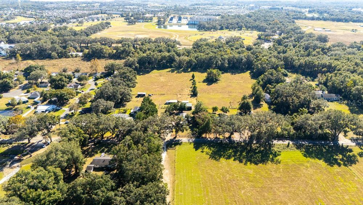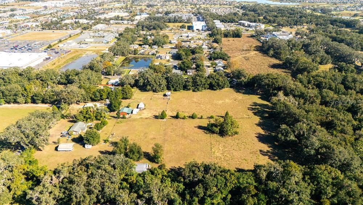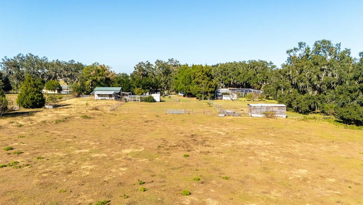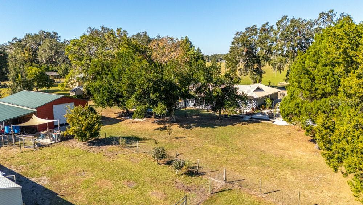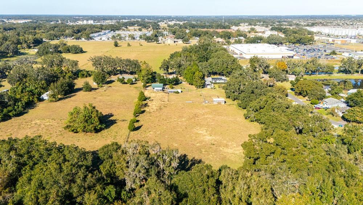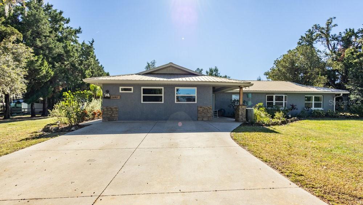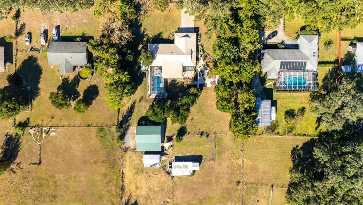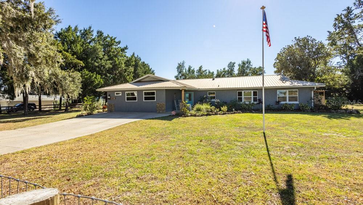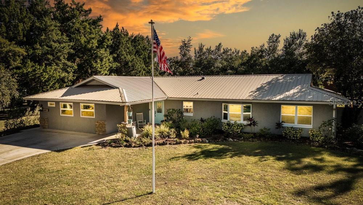1402 Broken Oak Drive, WILDWOOD, FL 34785
Priced at Only: $659,990
Would you like to sell your home before you purchase this one?
- MLS#: O6261180 ( Residential )
- Street Address: 1402 Broken Oak Drive
- Viewed: 7
- Price: $659,990
- Price sqft: $237
- Waterfront: No
- Year Built: 1981
- Bldg sqft: 2780
- Bedrooms: 4
- Total Baths: 2
- Full Baths: 2
- Days On Market: 121
- Additional Information
- Geolocation: 28.8607 / -82.0253
- County: SUMTER
- City: WILDWOOD
- Zipcode: 34785
- Provided by: FATHOM REALTY FL LLC
- Contact: Inga Bateman
- 888-455-6040

- DMCA Notice
Description
Live the good life in SUNNY WILDWOOD, FL. Literally across the road from THE VILLAGES, this 4.98 acre property is everything you could hope for.This 4 bedroom, 2 bathroom home complete with a pool and barn, chicken coop, and several storage buildings is just waiting for you! The pasture in back is ready for your cows or horses! Nestled under massive oak trees and surrounded by green space, you have all the privacy you want and the convenience of everything you need is just minutes away! From the moment you pull up to the property you can see the love the owners have put into it. From the fencing that surrounds the property, to the gardening touches, and so much more, you can see that this home was built with lots of love and attention to detail! Once you enter the foyer the space is surprisingly open with a huge kitchen and island that overlooks the pastureland across the street and the dining area that leads to the family room and it has all been redone! Luxury vinyl plank flooring throughout the home! A very functional and large laundry room/mud room combination that is perfect for the family on the go. The Bunk room is just off the Laundry area and has room for three beds and a sectional! Every room in this house is well planned and charming! Cozy up to the coffee bar and sit in the bay window in the kitchen and you may glimpse a cow or two grazing across the street! This kitchen has been completely remodeled and is perfect for entertaining! The large master suite comes complete with Barn doors and a very spacious walk in shower and walk in closet. The guest bathroom has a spa tub and sits just off the 3rd and 4th bedrooms. This home is tastefully done and turn key! Enjoy the evening sunsets from the Pergola covered patio in back or take a dip in the screened pool! There is even another covered porch area for barbecuing!!! As for the rest of this property, there is a barn and another outbuilding with electricity! A huge chicken coop and yard complete with chickens! The pasture land in back is fenced off and currently has a few cows with a lease in place. You would never believe this little slice of heaven is hidden amidst the hustle and bustle of Life in The Villages. This may be exactly what you have been searching for!
Payment Calculator
- Principal & Interest -
- Property Tax $
- Home Insurance $
- HOA Fees $
- Monthly -
For a Fast & FREE Mortgage Pre-Approval Apply Now
Apply Now
 Apply Now
Apply NowFeatures
Building and Construction
- Covered Spaces: 0.00
- Exterior Features: Garden, Lighting, Private Mailbox, Storage
- Fencing: Fenced, Wire, Wood
- Flooring: Laminate
- Living Area: 2780.00
- Other Structures: Barn(s), Shed(s), Storage, Workshop
- Roof: Metal
Land Information
- Lot Features: In County, Irregular Lot, Level, Oversized Lot, Pasture, Zoned for Horses
Garage and Parking
- Garage Spaces: 0.00
- Open Parking Spaces: 0.00
Eco-Communities
- Pool Features: Gunite, Lighting, Screen Enclosure
- Water Source: Well
Utilities
- Carport Spaces: 0.00
- Cooling: Central Air
- Heating: Central
- Sewer: Septic Tank
- Utilities: Cable Connected, Electricity Connected
Finance and Tax Information
- Home Owners Association Fee: 0.00
- Insurance Expense: 0.00
- Net Operating Income: 0.00
- Other Expense: 0.00
- Tax Year: 2024
Other Features
- Appliances: Dryer, Electric Water Heater, Microwave, Range, Refrigerator, Washer
- Country: US
- Furnished: Unfurnished
- Interior Features: Built-in Features, Ceiling Fans(s), Eat-in Kitchen, Kitchen/Family Room Combo, Open Floorplan, Split Bedroom, Thermostat, Walk-In Closet(s)
- Legal Description: NE1/4 OF SW1/4 OF SE1/4 & BEG AT SE COR OF NE1/4 OF SW1/4 OF SE1/4 RUN W 662.56 FT S 100 FT TO N LIN
- Levels: One
- Area Major: 34785 - Wildwood
- Occupant Type: Owner
- Parcel Number: G05-165
- Style: Florida, Ranch
- Zoning Code: A-2 IMPROVED AGRICULTURE
Contact Info
Property Location and Similar Properties
Nearby Subdivisions
Beaumont
Beaumont Ph 1
Beaumont Ph 2 3
Beaumont Phase 2 3
Bridges
Crestview
Equine Acres
Fairways At Rolling Hills
Fairwaysrolling Hills 01
Fairwaysrolling Hills Add 01
Fox Hollow
Fox Hollow Sub
Grays Add Wildwood
Highfield At Twisted Oaks
Highland View
Meadouvista
Meadovista
None
Not In Hernando
Not On List
Oak Hill Sub
Orange Home 02
Pepper Tree Village
Pettys Add
Piedmont Point
Rolling Hills Manor
Seaboard Park
Triumph South Ph 1
Triumph South Phase 1
Twisted Oaks
Wildwood
Wildwood Park
Wildwood Ranches

