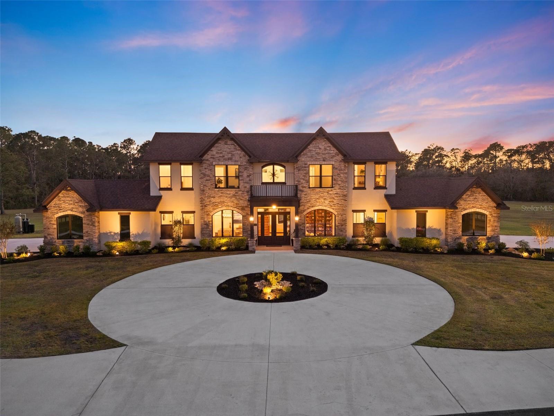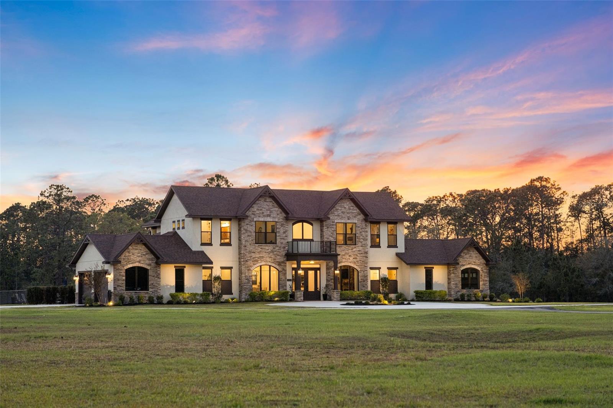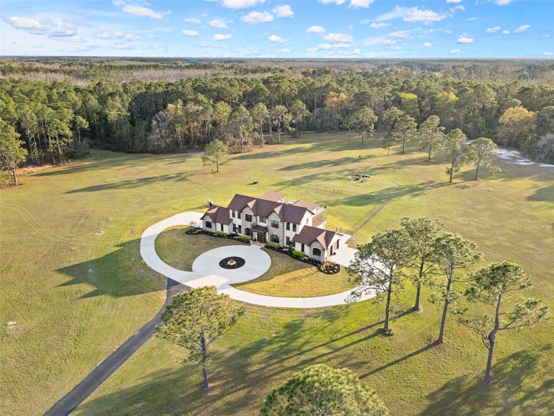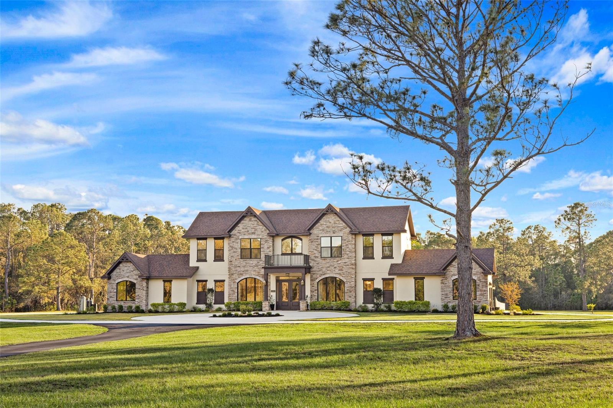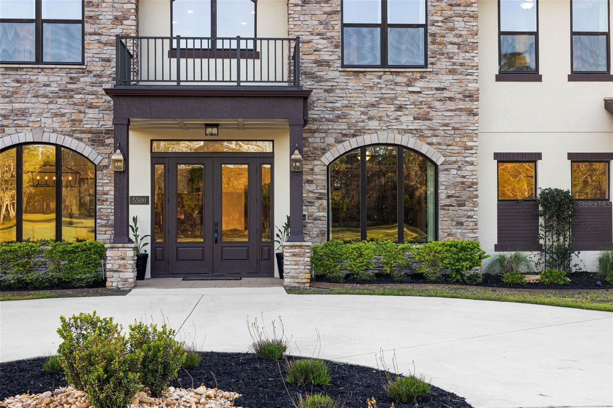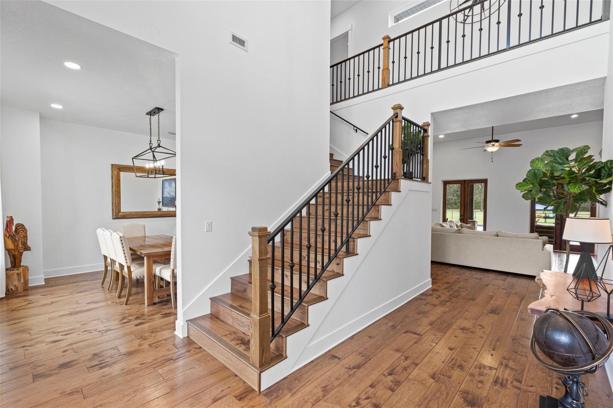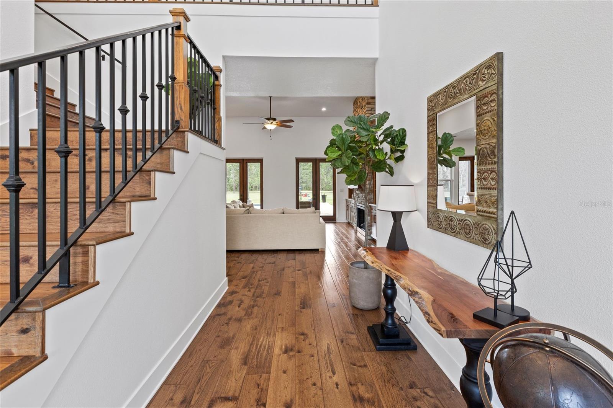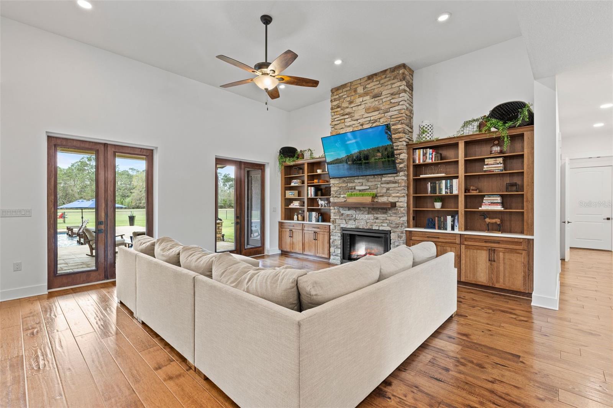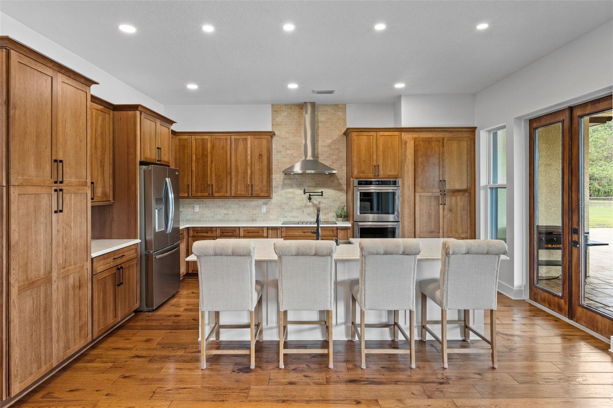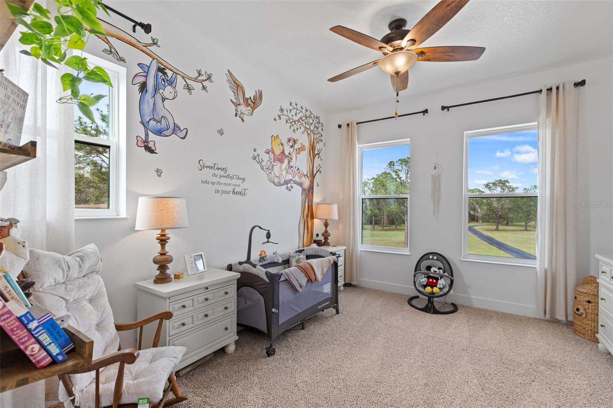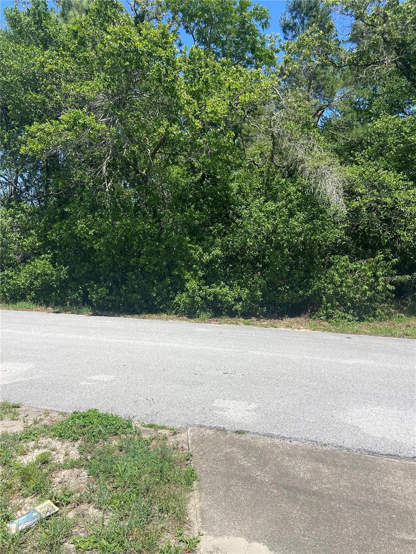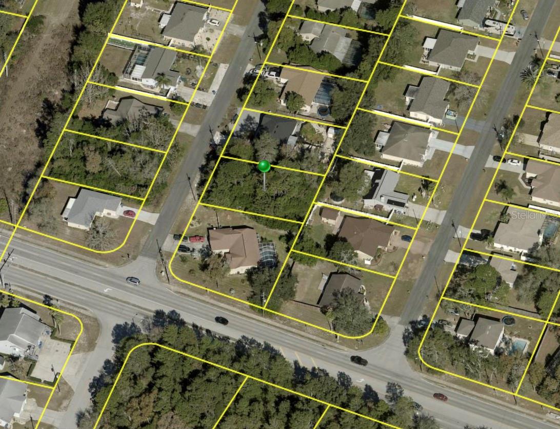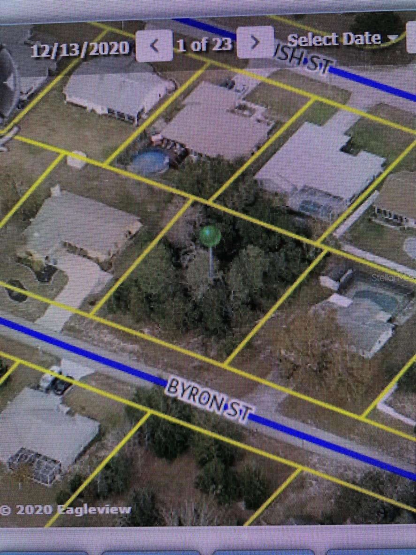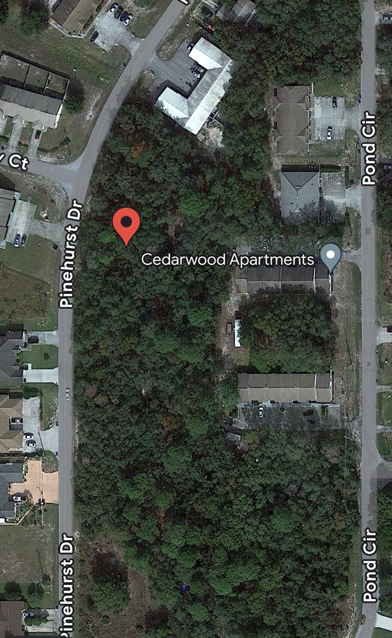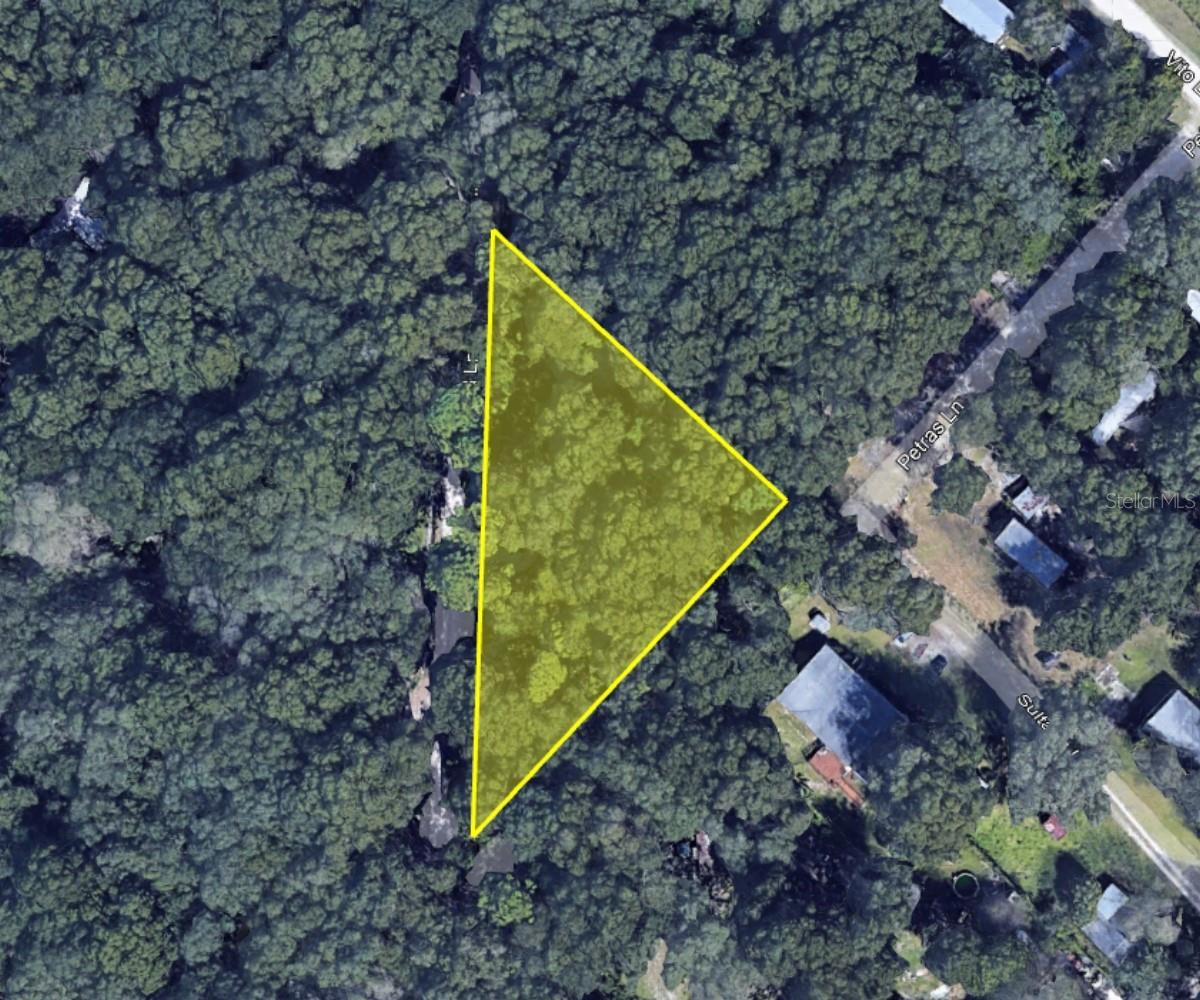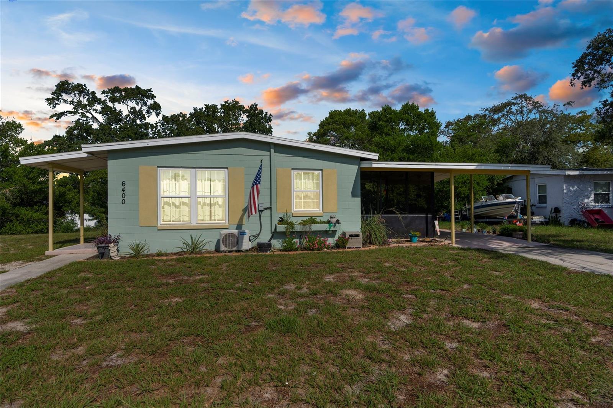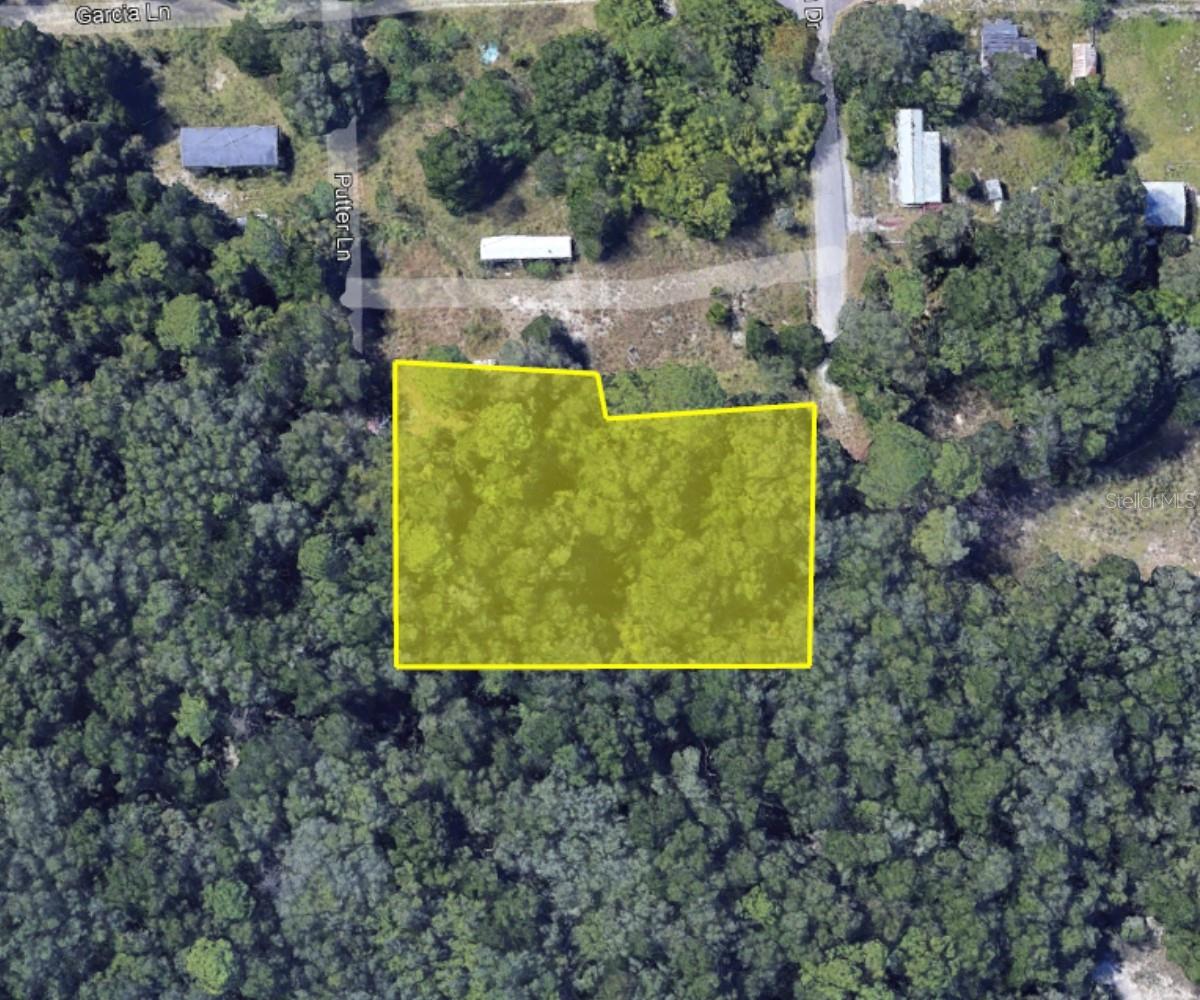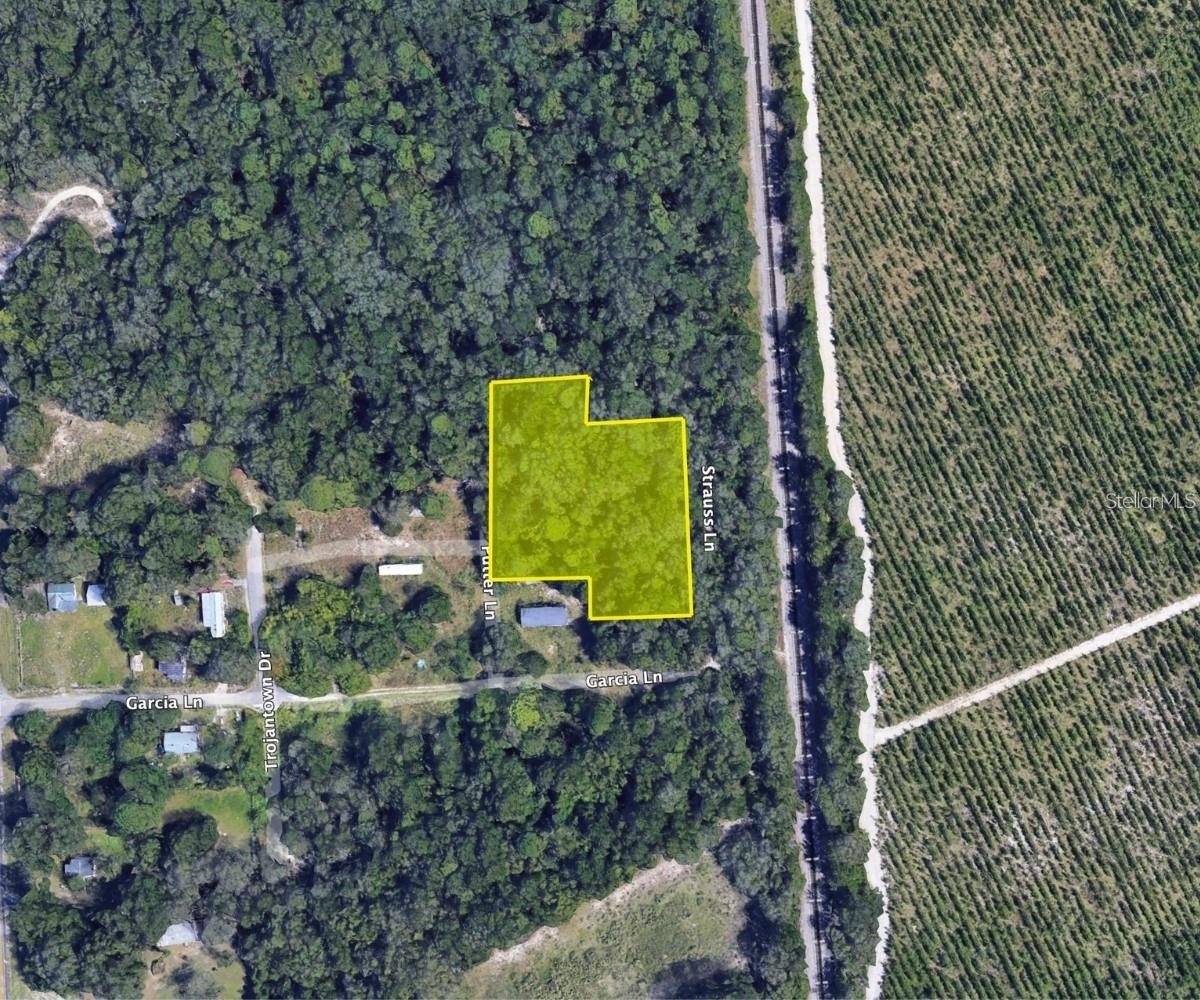5500 State Road 33, CLERMONT, FL 34714
Priced at Only: $5,795,000
Would you like to sell your home before you purchase this one?
- MLS#: O6286697 ( Residential )
- Street Address: 5500 State Road 33
- Viewed: 429
- Price: $5,795,000
- Price sqft: $856
- Waterfront: No
- Year Built: 2021
- Bldg sqft: 6766
- Bedrooms: 5
- Total Baths: 6
- Full Baths: 4
- 1/2 Baths: 2
- Garage / Parking Spaces: 4
- Days On Market: 327
- Additional Information
- Geolocation: 28.4273 / -81.8367
- County: LAKE
- City: CLERMONT
- Zipcode: 34714
- Subdivision: Tropical Winds Sub
- Elementary School: Pine Ridge Elem
- Middle School: Gray
- High School: South Lake
- Provided by: WEMERT GROUP REALTY LLC
- Contact: Jenny Wemert
- 407-743-8356

- DMCA Notice
Description
81 acres of glorious seclusion and at the heart your private custom built estate home, elegantly designed and crafted with a versatile floor plan for multi generational living that includes formal, family, flex and outdoor spaces, your choice of a main floor or second floor primary suite and there is even a hidden pantry for a touch of whimsy! Outside features of the property include: An over 1,000 SqFt zero entry resort style pool with a hot tub and wet pad, 18,000 SqFt asphalt driveway, hurricane windows, dual/split 2 car garages with attic access, whole home Generac system, 1,000 gallon owned and buried propane tank, buried utilities, concrete landscaping borders and a 12 zone watering system for the landscaping. The interior of the home is a light and bright masterpiece of design and functionality delivering; 10 ceilings throughout / 13 living room ceiling, 9 doors, oversized windows with a view in every room, whole home water filtration system, hidden Cat 5 & HDMA cables, custom 3 zone A/C, hickory cabinets throughout, tumbled stone backsplash, soft close cabinetry and drawers, a Maytag commercial washer and dryer with WiFi technology, your choice of owners suites one on the first floor and one on the second with a wine/coffee bar and fridge to enjoy a beverage on your private composite board balcony, custom shoe closets in both owners suites, hidden walk in kitchen pantry with fridge and custom shelving, engineered hardwood flooring and upgraded spray foam insulation. To say no detail has been missed would be an understatement! With 30+ acres cleared/maintained while the rest remain wild and wooded, this property feels like a personal paradise of native trees and plants right in the middle of Central Florida. You would never know that just minutes away conveniences await shopping, dining, state parks, lakes and area theme parks and so much more. This level of luxury paired with endless acreage doesnt come around often call today to schedule a private tour and be prepared to fall in love with Oak Manor!
Payment Calculator
- Principal & Interest -
- Property Tax $
- Home Insurance $
- HOA Fees $
- Monthly -
For a Fast & FREE Mortgage Pre-Approval Apply Now
Apply Now
 Apply Now
Apply NowFeatures
Building and Construction
- Covered Spaces: 0.00
- Exterior Features: Balcony, French Doors, Lighting
- Flooring: Carpet, Hardwood, Tile
- Living Area: 4909.00
- Roof: Shingle
Land Information
- Lot Features: Oversized Lot, Paved
School Information
- High School: South Lake High
- Middle School: Gray Middle
- School Elementary: Pine Ridge Elem
Garage and Parking
- Garage Spaces: 4.00
- Open Parking Spaces: 0.00
- Parking Features: Circular Driveway, Driveway, Oversized, Garage
Eco-Communities
- Green Energy Efficient: Insulation
- Pool Features: In Ground, Lighting
- Water Source: Well
Utilities
- Carport Spaces: 0.00
- Cooling: Central Air, Zoned
- Heating: Central, Electric
- Pets Allowed: Yes
- Sewer: Septic Tank
- Utilities: BB/HS Internet Available, Cable Available, Electricity Available, Propane, Underground Utilities
Finance and Tax Information
- Home Owners Association Fee: 0.00
- Insurance Expense: 0.00
- Net Operating Income: 0.00
- Other Expense: 0.00
- Tax Year: 2024
Other Features
- Appliances: Bar Fridge, Built-In Oven, Cooktop, Dishwasher, Dryer, Microwave, Range Hood, Refrigerator, Washer, Water Filtration System
- Country: US
- Interior Features: Built-in Features, Ceiling Fans(s), High Ceilings, Kitchen/Family Room Combo, Open Floorplan, Primary Bedroom Main Floor, PrimaryBedroom Upstairs, Solid Surface Counters, Solid Wood Cabinets, Split Bedroom, Thermostat, Walk-In Closet(s)
- Legal Description: SW 1/4 OF NW 1/4 NW 1/4 OF SW 1/4 LAND LYING BETWEEN LOTS 3 & 4 TROPICAL WINDS SUB ORB 5354 PG 2182
- Levels: Two
- Area Major: 34714 - Clermont
- Occupant Type: Owner
- Parcel Number: 05-24-25-0002-000-00500
- View: Pool, Trees/Woods
- Views: 429
Contact Info
Property Location and Similar Properties
Nearby Subdivisions
Cagan Crossing
Cagan Crossing East
Cagan Crossings
Cagan Crossings East
Cagan Xings East
Citrus Highlands Ph I Sub
Clear Creek
Clear Creek Ph 02
Clear Creek Ph One Sub
Elite Resorts At Citrus Valley
Glenbrook Ph Ii Sub
Glenbrook Sub
Greater Groves Ph 02 Tr A
Greater Groves Ph 03 Tr A B
Greater Groves Ph 04
Greater Lakes Ph 01
Greater Lakes Ph 2
Greater Lakes Ph 4
Greengrove Estates
Hidden Forest At Silver Creek
High Grove
High Grove Un 2
Mission Park
Mission Park Ph Ii Sub
Mission Park Ph Iii Sub
Mission Park Phase Ii
Monte Vista Park Farms
None
Orange Tree Ph 02 Lt 201
Orange Tree Ph 04 Lt 401 Being
Orange Tree Ph 06
Orange Tree Ph 4
Orange Tree Ph I Sub
Outdoor Resorts America
Outdoor Resorts At Orlando
Palms At Serenoa
Palms At Sernoa
Palmsserenoa Ph 2
Palmsserenoa Ph 3
Palmsserenoa Ph 4
Parkside Trails
Parkside Trails Phase 1
Postal Groves
Resi
Ridgeview
Ridgeview Ph 1
Ridgeview Ph 2
Ridgeview Ph 3
Ridgeview Ph 4
Ridgeview Phase 3
Ridgeview Phase 5
Royal Equestrian Ranch Club Su
Sanctuary
Sanctuary Ph 2
Sanctuary Phase 1b
Sanctuary Phase 3a
Sawgrass Bay
Sawgrass Bay Ph 1a
Sawgrass Bay Ph 1b
Sawgrass Bay Phase 2
Sawgrass Bay Phase 4b2
Sawgrass Bay-ph 3a
Sawgrass Bayph 3a
Serenoa
Serenoa Lakes
Serenoa Lakes Ph 2
Serenoa Lakes Phase 2
Serenoa Village 1 Ph 1a-1
Serenoa Village 1 Ph 1a1
Serenoa Village 1 Ph 1a2
Serenoa Village 1 Phase 1
Serenoa Village 2 Ph 1b1
Serenoa Village 2 Ph 1b2
Serenoa Village 2 Phase 1b2
Serenoa Vllage 2 Ph Jb1
Silver Creek Sub
Sunrise Lakes Ph Ii Sub
Sunrise Lakes Ph Iii Sub
The Sanctuary
Tradds Landing Lt 01 Pb 51 Pg
Tropical Winds Sub
Wellness Rdg Ph 1
Wellness Rdg Ph 1a
Wellness Rdg Ph 1b
Wellness Ridge
Wellness Way 32s
Wellness Way 40s
Wellness Way 50s
Wellness Way 60s
Weston Hills Ph Ii
Weston Hills Sub
Windsor Cay
Windsor Cay Ph 1
Windsor Cay Phase 1
Windsor Cay Resort
Woodridge
Woodridge Phase Ib

