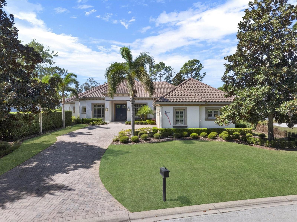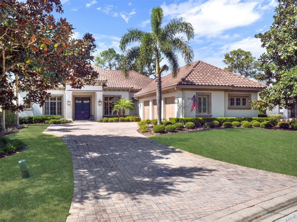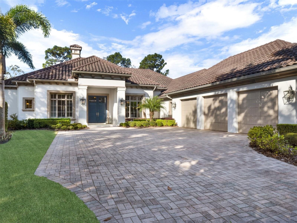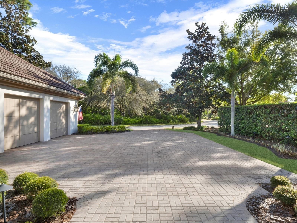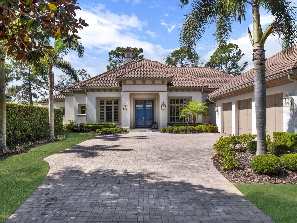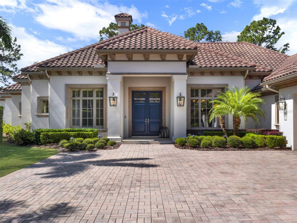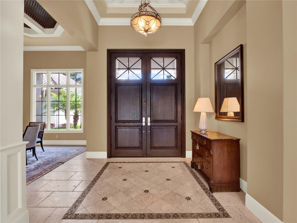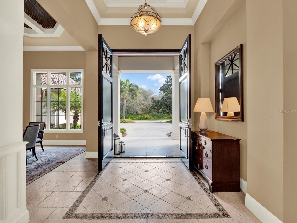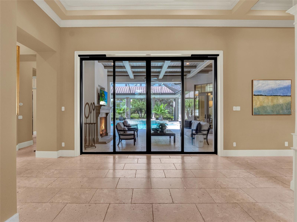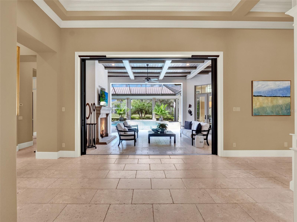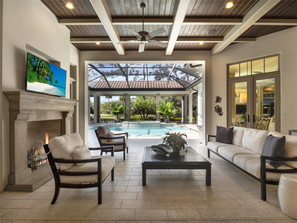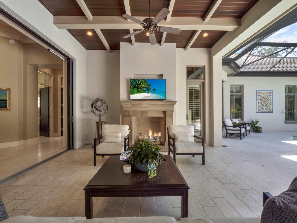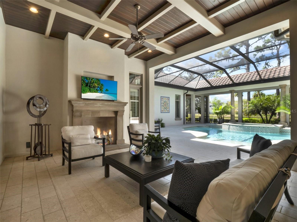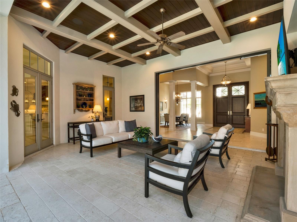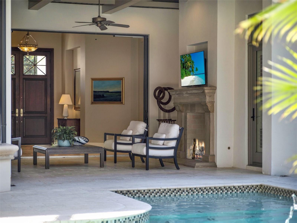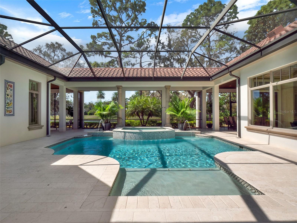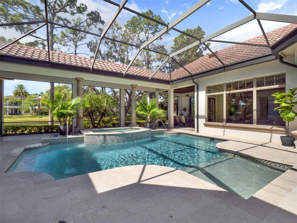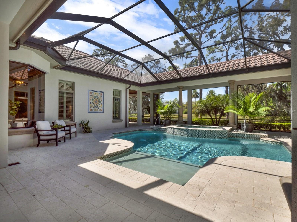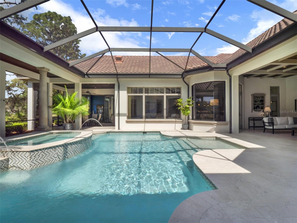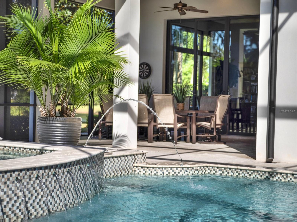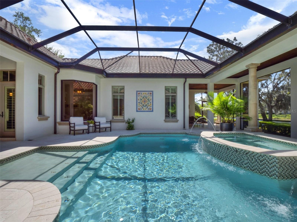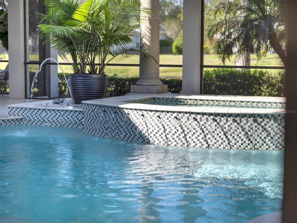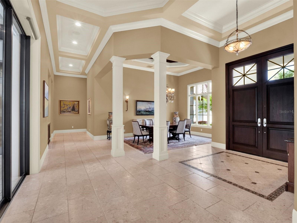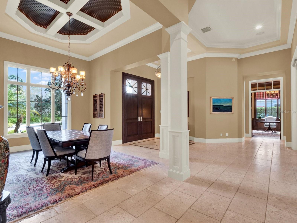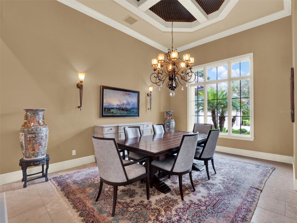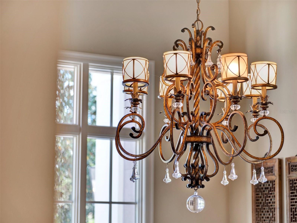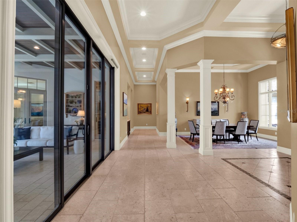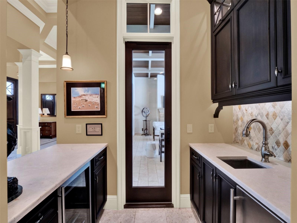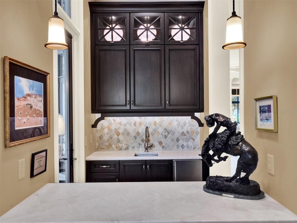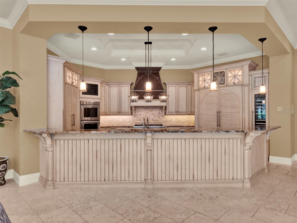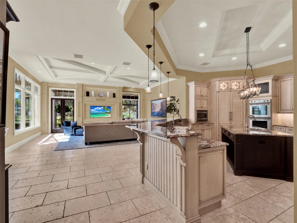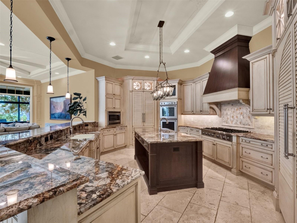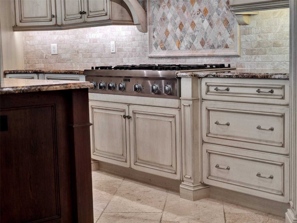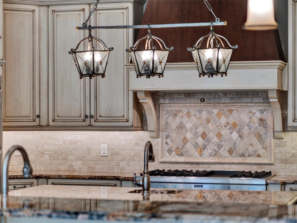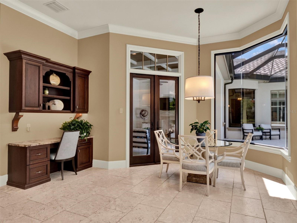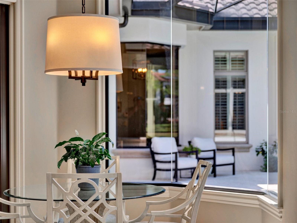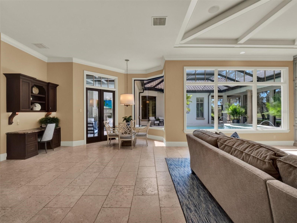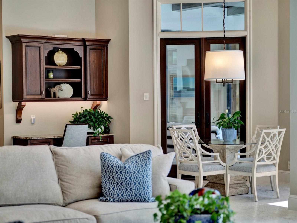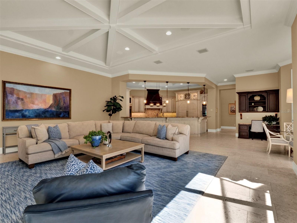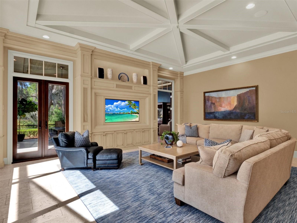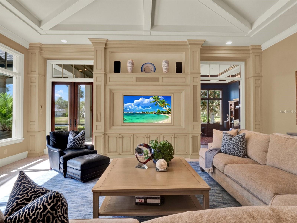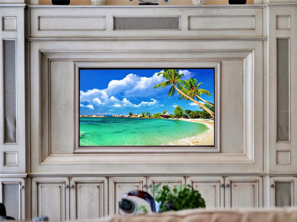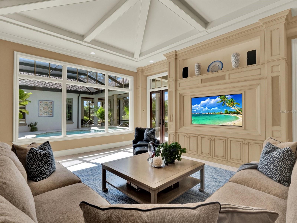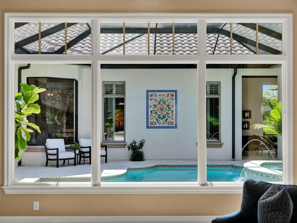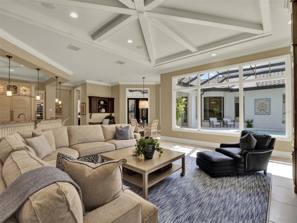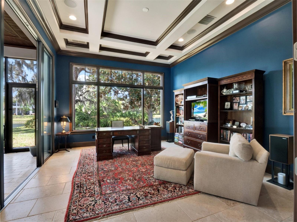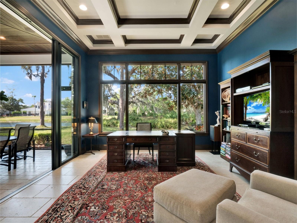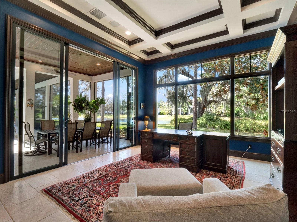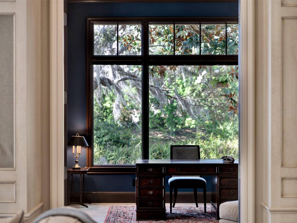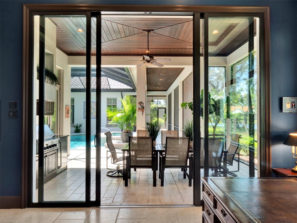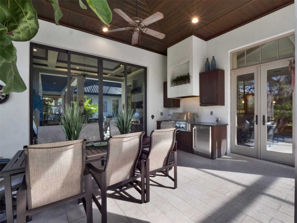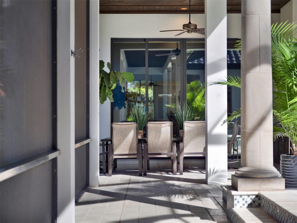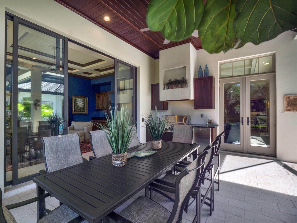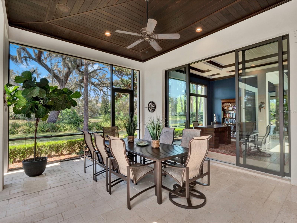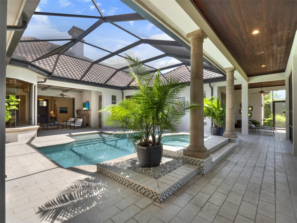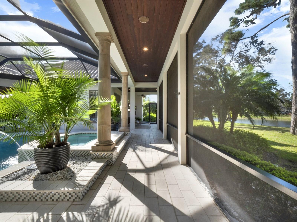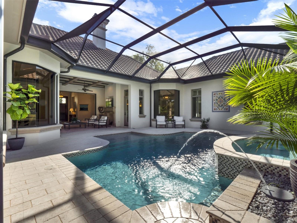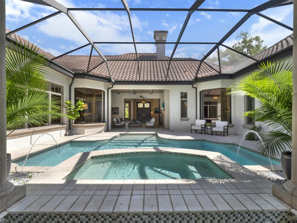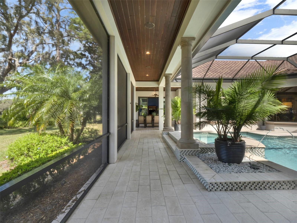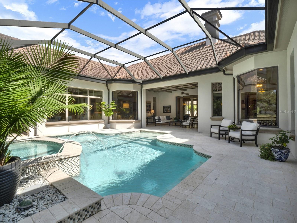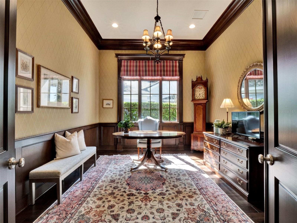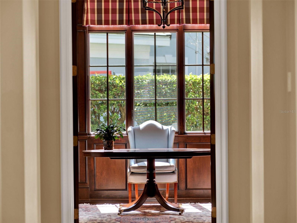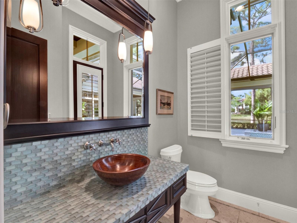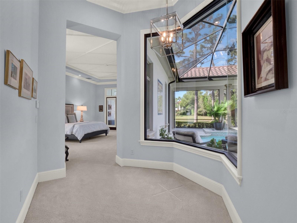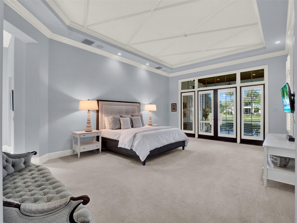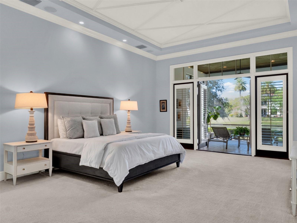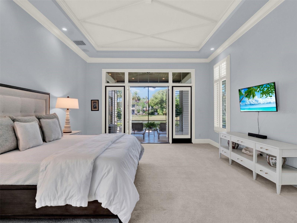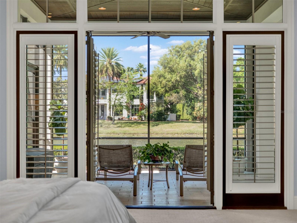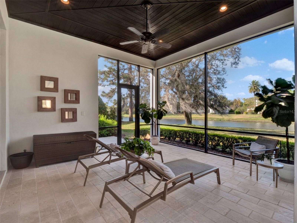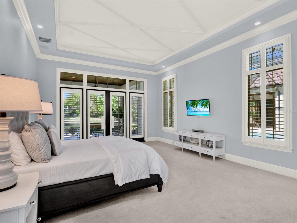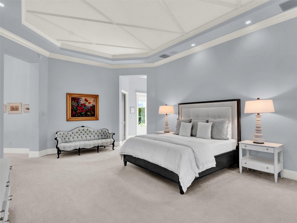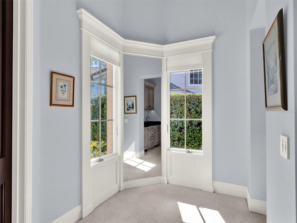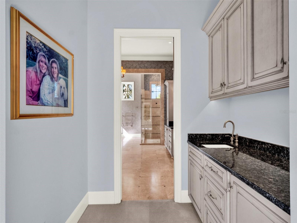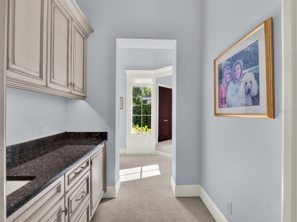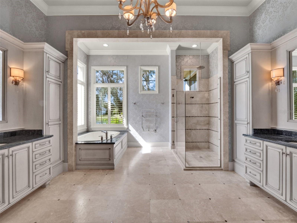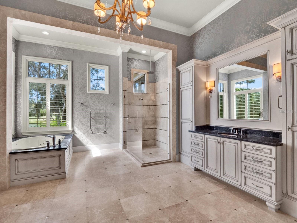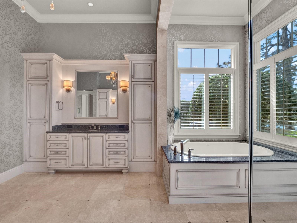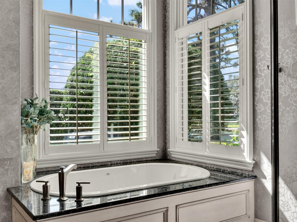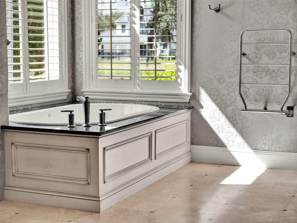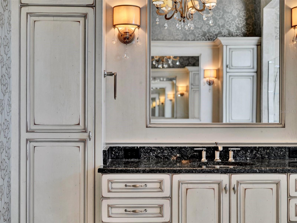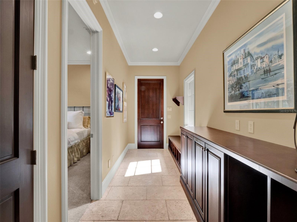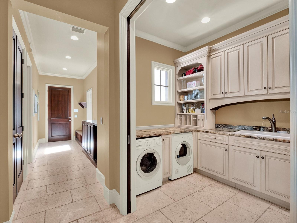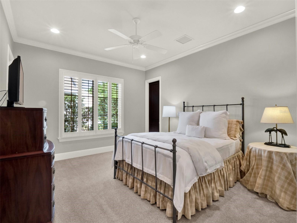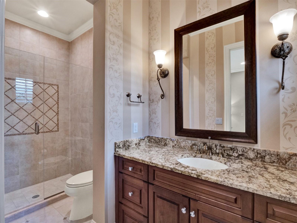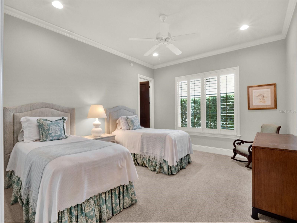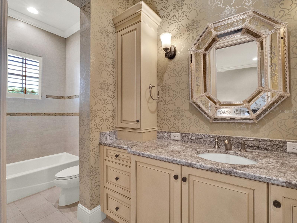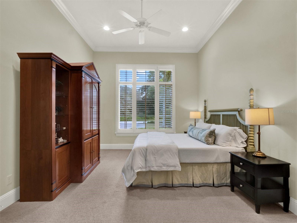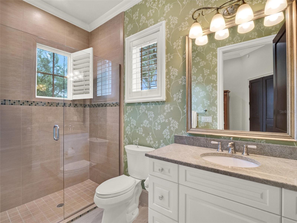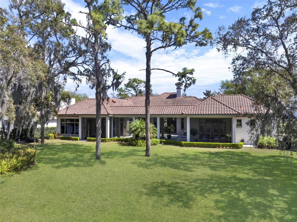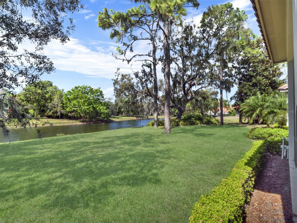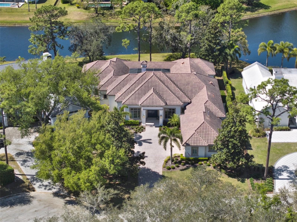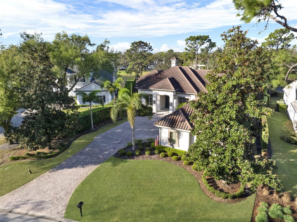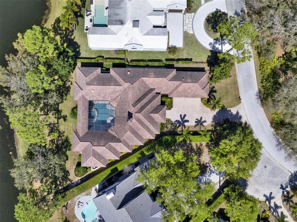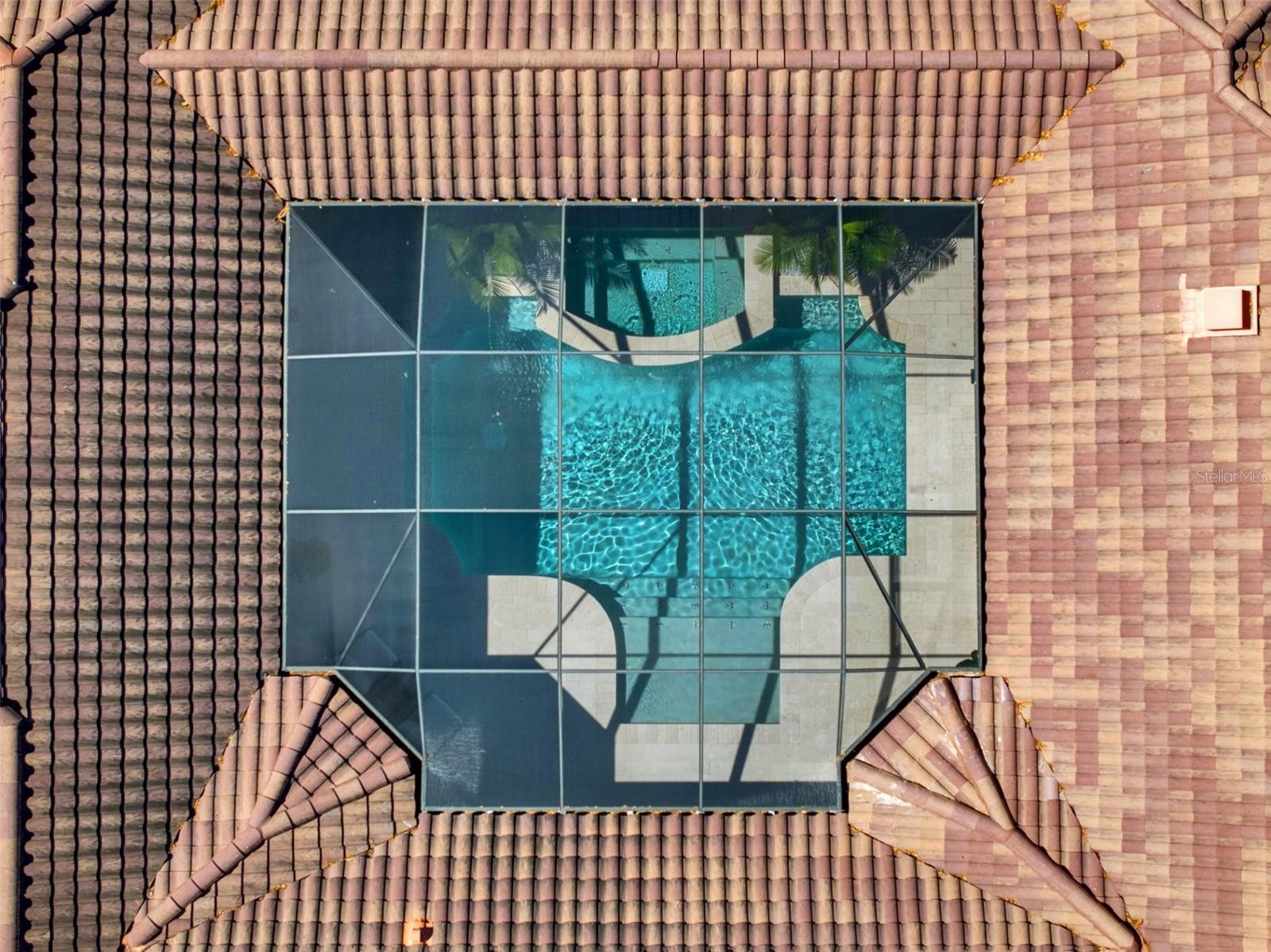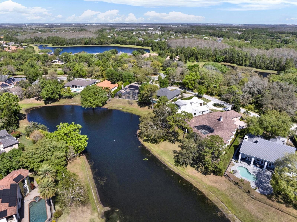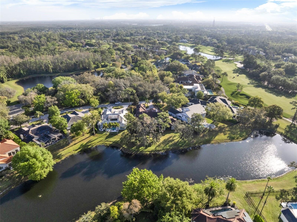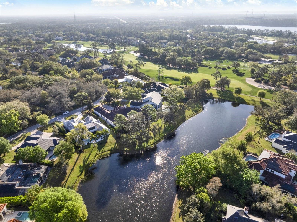9372 Thurloe Place, ORLANDO, FL 32827
Priced at Only: $3,500,000
Would you like to sell your home before you purchase this one?
- MLS#: O6291795 ( Residential )
- Street Address: 9372 Thurloe Place
- Viewed: 19
- Price: $3,500,000
- Price sqft: $395
- Waterfront: Yes
- Wateraccess: Yes
- Waterfront Type: Pond
- Year Built: 2009
- Bldg sqft: 8856
- Bedrooms: 4
- Total Baths: 5
- Full Baths: 4
- 1/2 Baths: 1
- Garage / Parking Spaces: 3
- Days On Market: 11
- Additional Information
- Geolocation: 28.4157 / -81.2553
- County: ORANGE
- City: ORLANDO
- Zipcode: 32827
- Elementary School: Northlake Park Community
- Middle School: Lake Nona Middle School
- High School: Lake Nona High
- Provided by: ARMEL REAL ESTATE INC
- Contact: Deanna Armel
- 407-509-3812

- DMCA Notice
Description
Privacy, Outdoor Living at its finest, One Level, Open, Split Floor Plan, Incredible Flow, Tremendous Natural Light, Water & Conservation views, these are a few of the wonderful characteristics of this beautiful, custom built estate by Maroon Fine Homes in 2009. This meticulously maintained home features almost 5,200 SF of living space, 4 bedrooms, 4.5 Baths, a Dedicated Office, Bonus/Game Room with Wet Bar, 3 Car Garage, a plethora of outdoor living space, and Private Pool & Spa, all situated on nearly 0.5 acres on a double ended cul de sac street. Enjoy the Mediterranean style as you pull up the front paver driveway and see the stone wrapped columns at the front entry, clay barrel tile roof and mature, lush landscaping. Everyone will be impressed when entering the double, front doors and see straight through the huge pocket glass sliding doors to a beautiful pool & spa.The incredible outdoor oasis features 1,259 SF of covered, screened in living, a gas fireplace, Summer Kitchen and numerous areas for relaxing, entertaining and watching stunning sunsets over the glistening pond.This split plan offers the perfect layout, on one side of the home there is the primary suite, an office, secondary bedroom and the powder bath.On the other side are two bedrooms with en suites and laundry and in the back is the open concept kitchen, living area with bonus room!The oversized primary retreat is serene and tranquil with views of the pool and its own private access to a covered area.It also features a sitting area, a built in dry bar with an undercounter refrigerator, gorgeous ceiling trim detail, a huge closet with custom built ins and its own washer and dryer for convenience. The oversized primary bath has separate vanities, a beautiful built in tub with pond views and a large shower adorned with gorgeous accent tiles throughout, beautiful custom light fixtures and wallpaper!The half bath has a custom vanity with stunning tiles and accent lights, which also has access out to the pool oasis.The second bedroom with private en suite has views of the front yard. The dining room opens to a wet bar and features an exquisite chandelier, highlighted by the unique ceiling details.Beyond the bar is the kitchen, family room and eat in kitchen area, that flow seamlessly, perfect for entertaining.The gourmet kitchen features a large bar offering tons of seating areas. There is also an oversized island with a gorgeous linear chandelier.The top of the line, built in appliances and custom floor to ceiling elegant cabinets create a beautiful and practical space for any chef. Additionally, there is a hidden pantry. The family room has a beautiful built in wall unit for the TV and audio equipment. The ceiling also features a one of a kind detail showing off the high ceilings. Beyond the family room is the bonus room with beautiful, coffered ceilings and a wet bar. This room has sliding doors with access to the summer kitchen and pool area.There is tremendous natural light offered by a huge window overlooking the beautiful landscaping and pond.This exclusively private, 24 hour guard gated, renowned Lake Nona Golf & Country Club home offers more than just a lovely homeit offers a lifestyle; one filled with family, friends, golf, lake living and privacy. All A rated schools, within minutes of Orlandos Intl Airport, Lake Nonas Medical City, Boxi Park, USTA & situated between the 417 Greeneway & 528 Beachline. Dont miss out on this unique opportunity!
Payment Calculator
- Principal & Interest -
- Property Tax $
- Home Insurance $
- HOA Fees $
- Monthly -
For a Fast & FREE Mortgage Pre-Approval Apply Now
Apply Now
 Apply Now
Apply NowFeatures
Building and Construction
- Covered Spaces: 0.00
- Exterior Features: French Doors, Irrigation System, Lighting, Outdoor Grill, Outdoor Kitchen, Outdoor Shower, Private Mailbox, Rain Gutters, Sliding Doors
- Flooring: Carpet, Tile, Wood
- Living Area: 5150.00
- Other Structures: Outdoor Kitchen
- Roof: Tile
Property Information
- Property Condition: Completed
Land Information
- Lot Features: Cul-De-Sac, City Limits, Landscaped, Level, Sidewalk, Street Dead-End, Paved, Private
School Information
- High School: Lake Nona High
- Middle School: Lake Nona Middle School
- School Elementary: Northlake Park Community
Garage and Parking
- Garage Spaces: 3.00
- Open Parking Spaces: 0.00
- Parking Features: Covered, Driveway, Garage Door Opener, Garage Faces Side, Golf Cart Parking, Ground Level, Guest, Off Street, Oversized, Parking Pad
Eco-Communities
- Pool Features: Gunite, In Ground, Outside Bath Access, Screen Enclosure, Tile
- Water Source: Public
Utilities
- Carport Spaces: 0.00
- Cooling: Central Air, Zoned
- Heating: Central, Zoned
- Pets Allowed: Yes
- Sewer: Public Sewer
- Utilities: BB/HS Internet Available, Cable Connected, Electricity Connected, Propane, Public, Sewer Connected, Sprinkler Meter, Street Lights, Underground Utilities, Water Connected
Amenities
- Association Amenities: Clubhouse, Fence Restrictions, Fitness Center, Gated, Park, Pickleball Court(s), Playground, Pool, Recreation Facilities, Security, Tennis Court(s)
Finance and Tax Information
- Home Owners Association Fee Includes: Guard - 24 Hour, Internet, Security
- Home Owners Association Fee: 2025.00
- Insurance Expense: 0.00
- Net Operating Income: 0.00
- Other Expense: 0.00
- Tax Year: 2024
Other Features
- Appliances: Bar Fridge, Dishwasher, Disposal, Dryer, Freezer, Microwave, Range, Range Hood, Refrigerator, Tankless Water Heater, Washer, Wine Refrigerator
- Association Name: Julie Childs
- Association Phone: 4078166596
- Country: US
- Interior Features: Built-in Features, Cathedral Ceiling(s), Ceiling Fans(s), Coffered Ceiling(s), Crown Molding, Eat-in Kitchen, High Ceilings, Kitchen/Family Room Combo, Living Room/Dining Room Combo, Open Floorplan, Primary Bedroom Main Floor, Solid Wood Cabinets, Split Bedroom, Stone Counters, Thermostat, Tray Ceiling(s), Walk-In Closet(s), Wet Bar, Window Treatments
- Legal Description: LAKE NONA PHASE 1A PARCEL 3 19/96 LOT 21
- Levels: One
- Area Major: 32827 - Orlando/Airport/Alafaya/Lake Nona
- Occupant Type: Owner
- Parcel Number: 07-24-31-4697-00-210
- Possession: Close of Escrow
- Style: Mediterranean
- View: Pool, Trees/Woods, Water
- Views: 19
- Zoning Code: PD
Contact Info
Property Location and Similar Properties
Nearby Subdivisions
Enclave At Villagewalk
Fells Landing
Isles Of Lake Nona Phase 2
Laureate Park
Laureate Park Ph 01a
Laureate Park Ph 10
Laureate Park Ph 1b
Laureate Park Ph 1c
Laureate Park Ph 2 Prcl N3
Laureate Park Ph 2a
Laureate Park Ph 2b
Laureate Park Ph 3a
Laureate Park Ph 4
Laureate Park Ph 5a
Laureate Park Ph 5b
Laureate Park Ph 7
Laureate Park Ph 8
Laureate Park Ph 9
Laureate Park Phase 8 9381 Lot
Laureate Park Prcl N3 Ph 2
Laureate Pk Pcl N3 Ph 2
Laurel Pointe
Laurel Pointe Ph 3
Laurent Park
Not On The List
Poitras East N7
Preserve At Laureate Park
Summerdale Park
The Preserve At Laureate Park
Villages Of Southport
Villages Southport Ph 01e
Villagewalk

