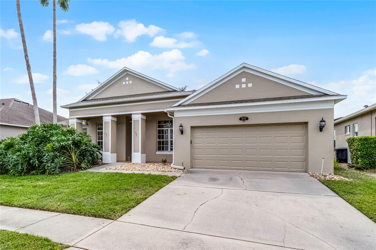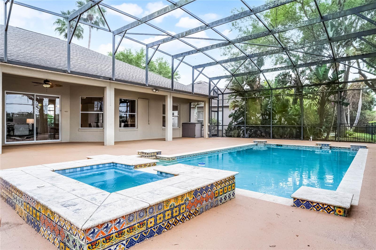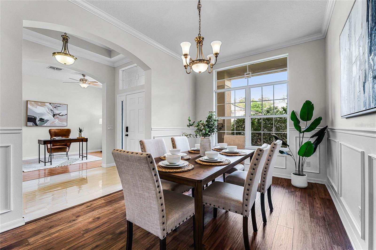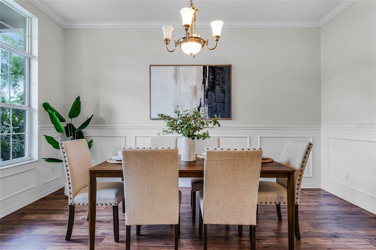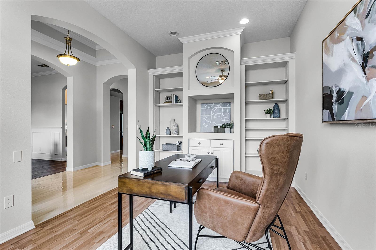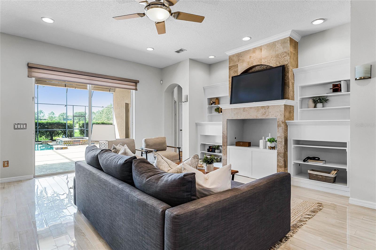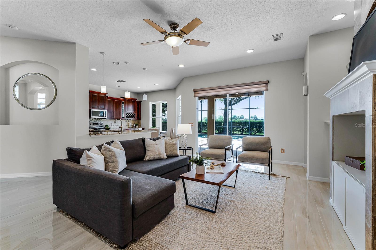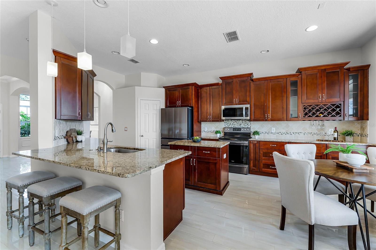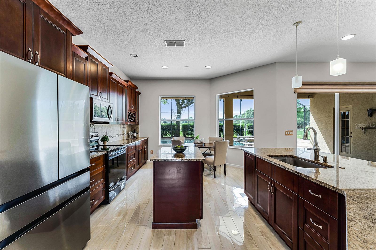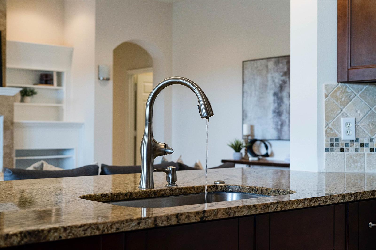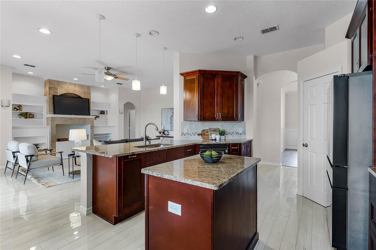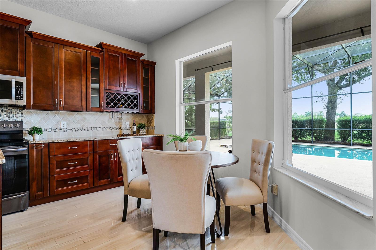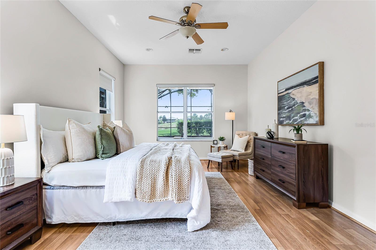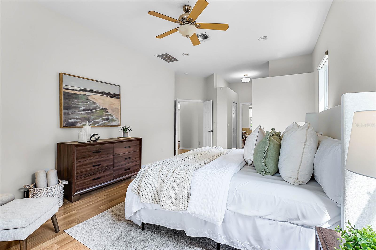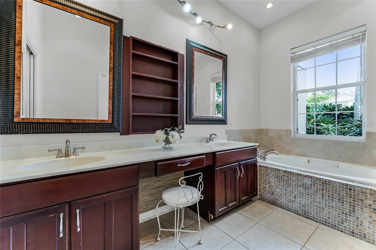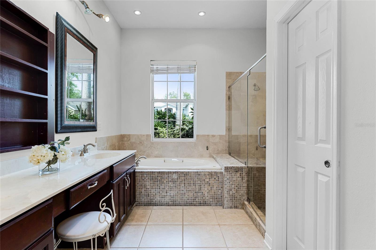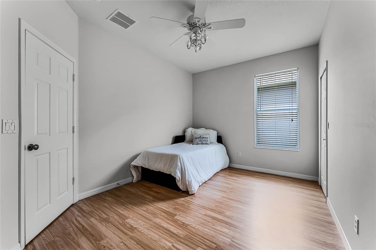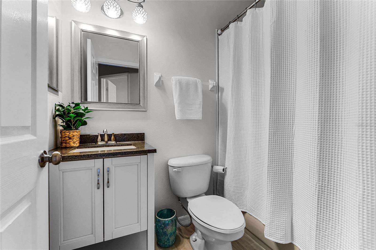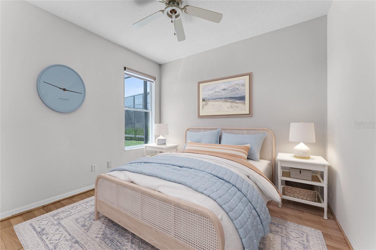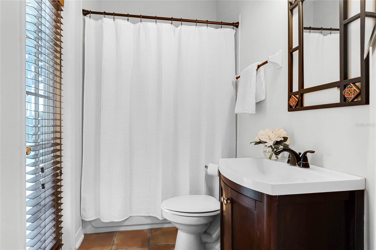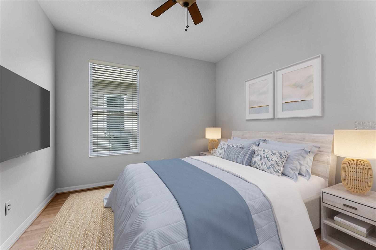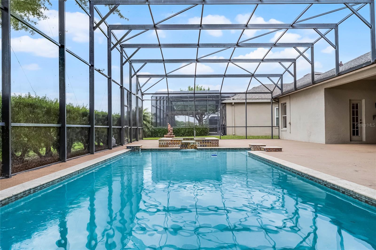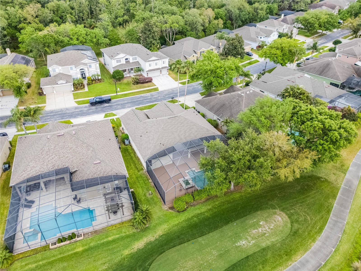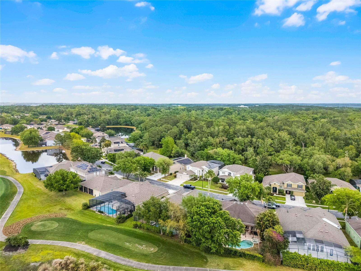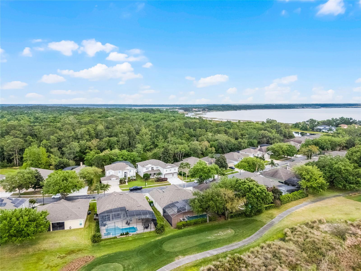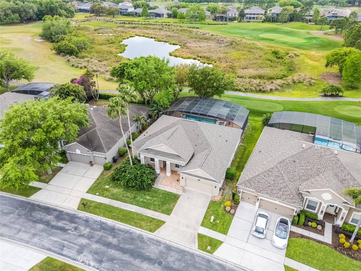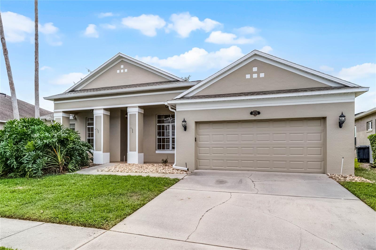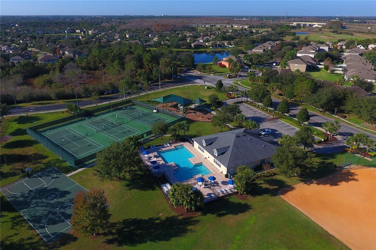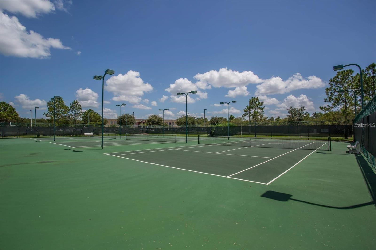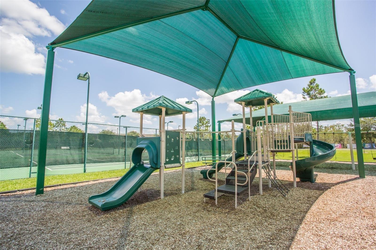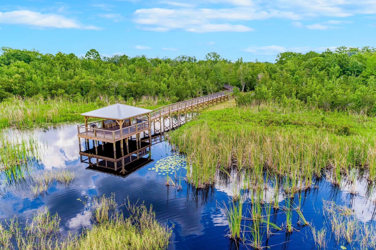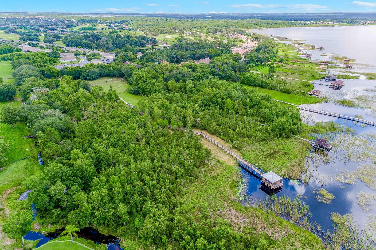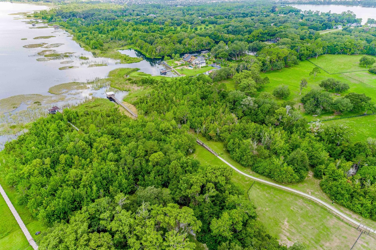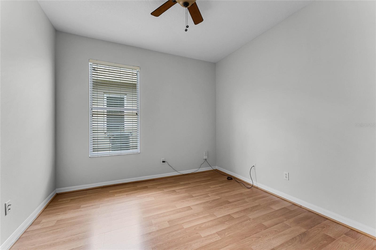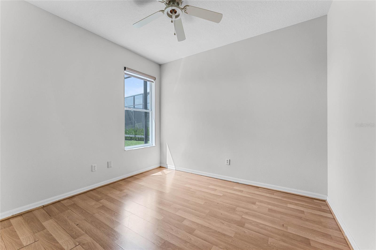10176 Hart Branch Circle, ORLANDO, FL 32832
Priced at Only: $675,000
Would you like to sell your home before you purchase this one?
- MLS#: O6292869 ( Residential )
- Street Address: 10176 Hart Branch Circle
- Viewed: 2
- Price: $675,000
- Price sqft: $201
- Waterfront: No
- Year Built: 2002
- Bldg sqft: 3360
- Bedrooms: 4
- Total Baths: 3
- Full Baths: 3
- Garage / Parking Spaces: 2
- Days On Market: 5
- Additional Information
- Geolocation: 28.398 / -81.2198
- County: ORANGE
- City: ORLANDO
- Zipcode: 32832
- Subdivision: North Shore At Lake Hart Prcl
- Elementary School: Moss Park Elementary
- Middle School: Innovation Middle School
- High School: Lake Nona High
- Provided by: WEMERT GROUP REALTY LLC
- Contact: Jenny Wemert
- 407-743-8356

- DMCA Notice
Description
One or more photo(s) has been virtually staged. **golf course lot, amazing golf course views, new roof (2023), new a/c (2022), brand new water heater (2025), and an upgraded kitchen (2019) rare find! ** situated within the sought after north shore at lake hart community; this beautiful 4bd/3ba pool home boasts an enviable position with sweeping views of the golf course! With tile and wood laminate floors throughout and a light and bright open concept with formal and family spaces, this home is the perfect canvas to add your own personal style! The living and dining areas are flexible to gather with family or entertain friends or use as your home office. Both flow right into the heart of this home, the eat in kitchen and spacious family room! The family chef will appreciate the comfortable layout, desirable stainless steel appliances, center prep island, great mix of cabinet and drawer storage and casual seating at the breakfast bar. The generous primary suite is tucked away at the back of the home with views of the golf course, walk in closet and private en suite bath. Three more bedrooms and two additional full baths give you versatile space for room to grow. The covered lanai provides a relaxing poolside retreat where you can host weekend cookouts and enjoy the view with brand new patio decking (2025)! The community itself offers an array of amenities, including a gated entrance, community pool, playground, fitness center, tennis courts, basketball court, baseball field, a fishing pier and more! Living in the lake nona area of central florida offers residents a vibrant and thriving community with a perfect blend of modern amenities and natural beauty. With its close proximity to major attractions, top rated schools, and a wide range of recreational activities, lake nona provides an exceptional quality of life for residents and an easy commute anywhere you need to be! Easy to show and ready for a new owner! Call today for your private tour!
Payment Calculator
- Principal & Interest -
- Property Tax $
- Home Insurance $
- HOA Fees $
- Monthly -
For a Fast & FREE Mortgage Pre-Approval Apply Now
Apply Now
 Apply Now
Apply NowFeatures
Building and Construction
- Covered Spaces: 0.00
- Exterior Features: Irrigation System, Lighting, Sidewalk, Sliding Doors
- Flooring: Laminate, Tile
- Living Area: 2401.00
- Roof: Shingle
Land Information
- Lot Features: On Golf Course, Sidewalk, Paved
School Information
- High School: Lake Nona High
- Middle School: Innovation Middle School
- School Elementary: Moss Park Elementary
Garage and Parking
- Garage Spaces: 2.00
- Open Parking Spaces: 0.00
- Parking Features: Driveway
Eco-Communities
- Pool Features: Heated, In Ground, Screen Enclosure
- Water Source: Public
Utilities
- Carport Spaces: 0.00
- Cooling: Central Air
- Heating: Central
- Pets Allowed: Yes
- Sewer: Public Sewer
- Utilities: BB/HS Internet Available, Cable Available, Electricity Available, Public, Water Available
Amenities
- Association Amenities: Basketball Court, Gated, Recreation Facilities, Tennis Court(s)
Finance and Tax Information
- Home Owners Association Fee Includes: Pool, None
- Home Owners Association Fee: 194.00
- Insurance Expense: 0.00
- Net Operating Income: 0.00
- Other Expense: 0.00
- Tax Year: 2024
Other Features
- Appliances: Dishwasher, Dryer, Microwave, Range, Refrigerator, Washer
- Association Name: Access Management
- Association Phone: 407-207-0520
- Country: US
- Interior Features: Built-in Features, Ceiling Fans(s), Chair Rail, Crown Molding, Eat-in Kitchen, High Ceilings, Kitchen/Family Room Combo, Open Floorplan, Solid Wood Cabinets, Stone Counters, Thermostat, Walk-In Closet(s), Window Treatments
- Legal Description: NORTH SHORE AT LAKE HART PARCEL 4 47/135LOT 96
- Levels: One
- Area Major: 32832 - Orlando/Moss Park/Lake Mary Jane
- Occupant Type: Vacant
- Parcel Number: 16-24-31-5131-00-960
- View: Golf Course, Trees/Woods
- Zoning Code: P-D
Contact Info
Property Location and Similar Properties
Nearby Subdivisions
Belle Vie
Eagle Creek
Eagle Creek Village
Eagle Creek Village K Ph 1a
Eagle Crk Mere Pkwy Ph 2a 1
Eagle Crk Ph 01 Village G
Eagle Crk Ph 01a
Eagle Crk Ph 01b
Eagle Crk Ph 01cvlg D
Eagle Crk Ph 1b Village K
Eagle Crk Ph 1c2 Pt E Village
Eagle Crk Village 1 Ph 2
Eagle Crk Village G Ph 1
Eagle Crk Village G Ph 2
Eagle Crk Village I
Eagle Crk Village K Ph 1a
Eagle Crk Village K Ph 2a
Eagle Crk Village L Ph 3a
East Park Nbrhd 05
East Parkneighborhood 5
Enclavemoss Park Ph 02b
Isle Of Pines Fifth Add
Isle Of Pines Fourth Add
Isle Of Pines Third Add
Isle Of Pines Third Addition
Isle Pines
Lake And Pines Estates
Lakeeast Park A B C D E F I K
Live Oak Estates
Meridian Parks Phase 6
Moss Park
Moss Park Lndgs A C E F G H I
Moss Park Parcel E Phase 3
Moss Park Ph N2 O
Moss Park Prcl E Ph 3
Moss Park Rdg
Moss Park Reserve
North Shore At Lake Hart Prcl
North Shorelk Hart Ph 2 Pcl 7
North Shorelk Hart Prcl 01 Ph
North Shorelk Hart Prcl 03 Ph
Northshorelk Hart
Northshorelk Hart Prcl 07ph 02
Not On The List
Oaksmoss Park
Oaksmoss Park Ph 2
Oaksmoss Park Ph N2 O
Park Nbrhd 05
Randal Park
Randal Park Phase 4
Randal Park Ph 1a
Randal Park Ph 1b
Randal Park Ph 4
Randal Park Ph 5
Starwood Ph N1a
Starwood Ph N1a Rep
Starwood Ph N1b North
Starwood Ph N1b South
Starwood Ph N1c
Starwood Phase N
Storey Park
Storey Park Parcel K Phase 1
Storey Park Ph 1 Prcl K
Storey Park Ph 2
Storey Park Ph 2 Prcl K
Storey Park Ph 3 Prcl K
Storey Park Ph 5
Storey Park Prcl L
Storey Parkph 4
Storey Pkpcl K Ph 1
Storey Pkpcl L
Storey Pkpcl L Ph 2
Storey Pkpcl L Ph 4
Storey Pkph 4

