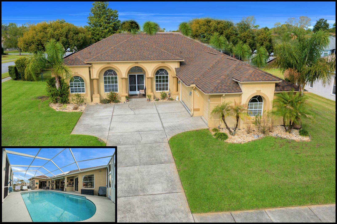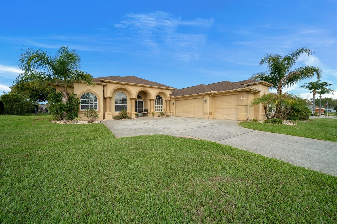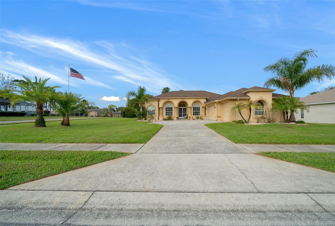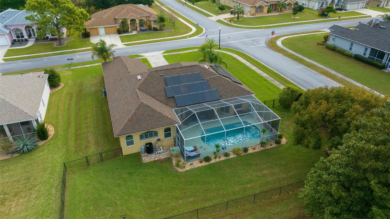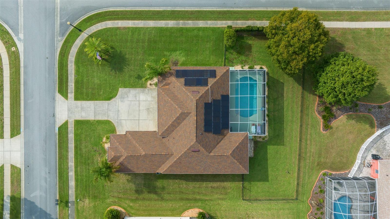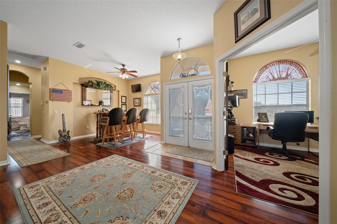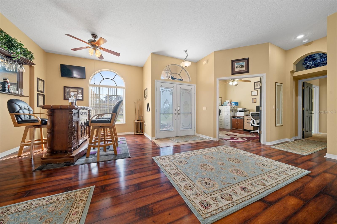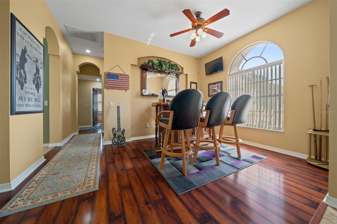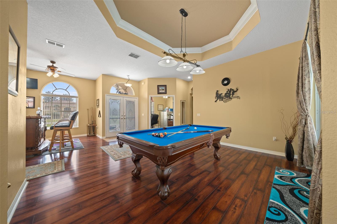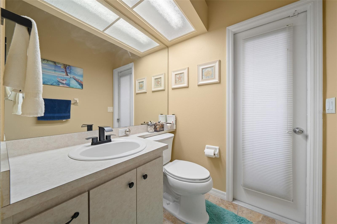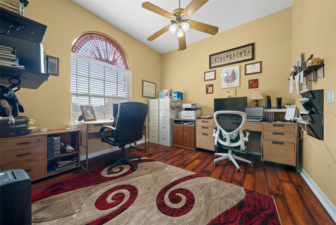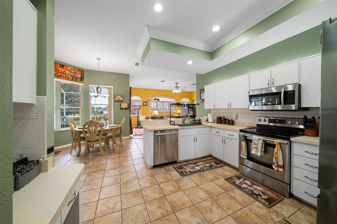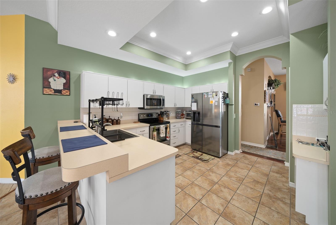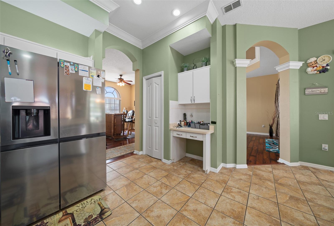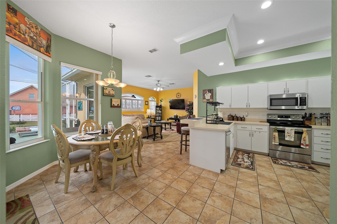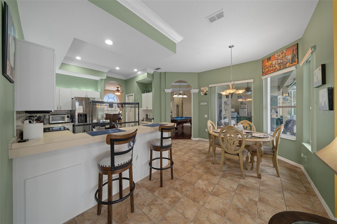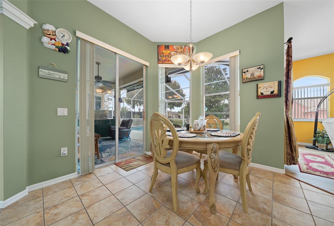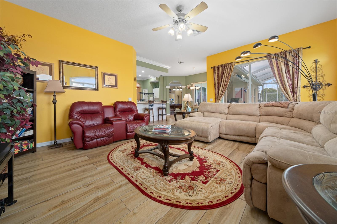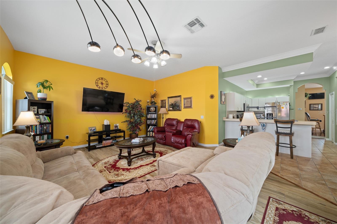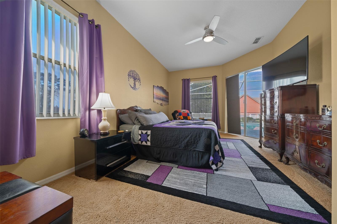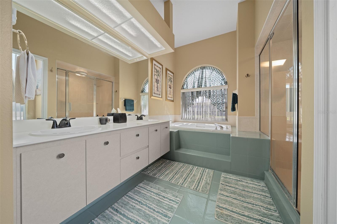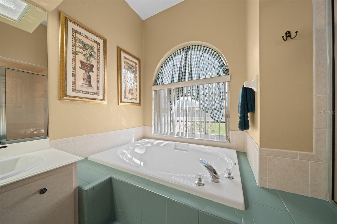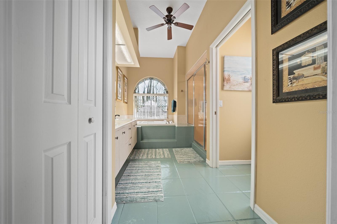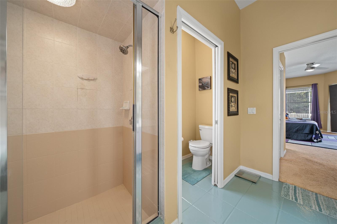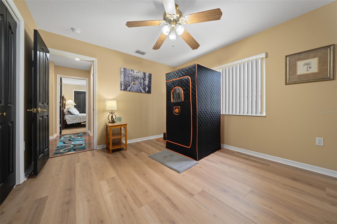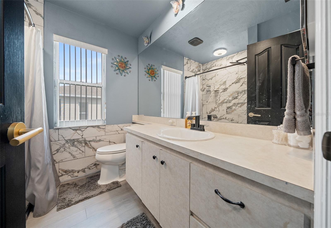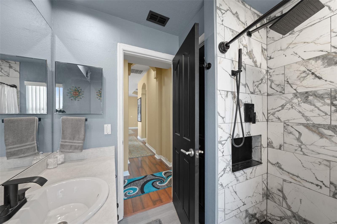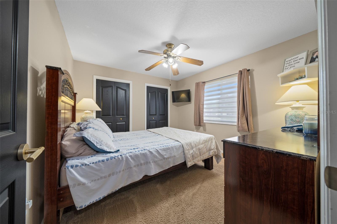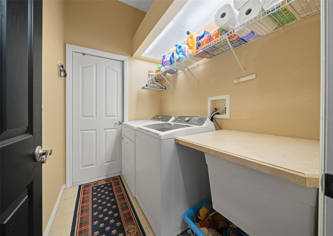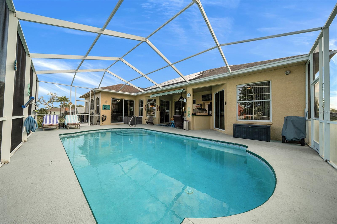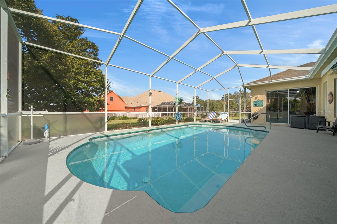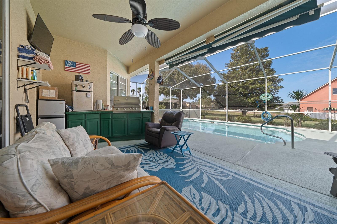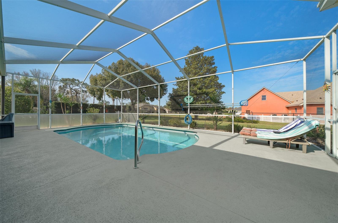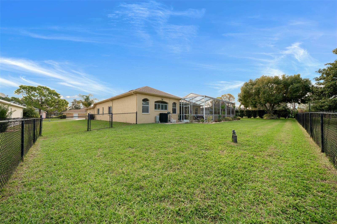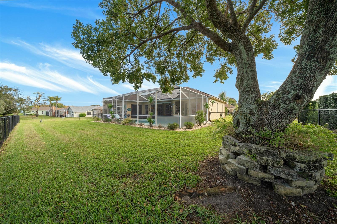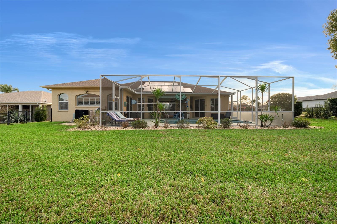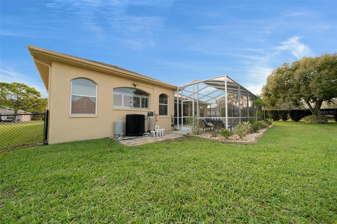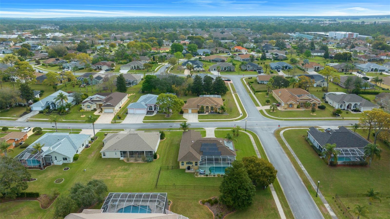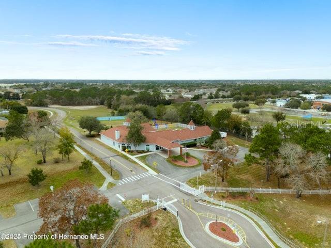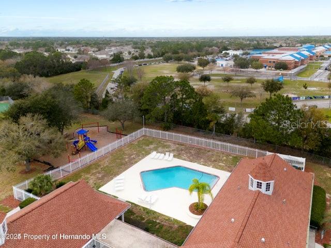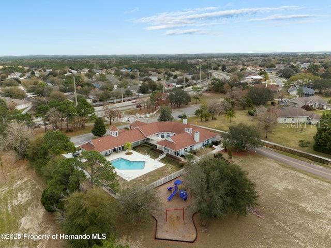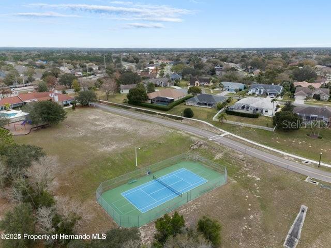3542 Conifer Loop, SPRING HILL, FL 34609
Priced at Only: $489,000
Would you like to sell your home before you purchase this one?
- MLS#: W7872935 ( Residential )
- Street Address: 3542 Conifer Loop
- Viewed: 6
- Price: $489,000
- Price sqft: $155
- Waterfront: No
- Year Built: 2000
- Bldg sqft: 3161
- Bedrooms: 4
- Total Baths: 3
- Full Baths: 2
- 1/2 Baths: 1
- Garage / Parking Spaces: 3
- Days On Market: 19
- Additional Information
- Geolocation: 28.486 / -82.4933
- County: HERNANDO
- City: SPRING HILL
- Zipcode: 34609
- Subdivision: Pristine Place Ph 2
- Elementary School: Pine Grove Elementary School
- Middle School: Powell Middle
- High School: Central High School
- Provided by: MERIDIAN REAL ESTATE
- Contact: Laura Norcross
- 352-585-6317

- DMCA Notice
Description
Spacious 4 bedroom, 2. 5 bathroom home with 3 car garage, screened heated saltwater pool, & solar panels in the gated community of pristine place! Looking for the perfect home with plenty of space and top notch amenities? This 4 bedroom, 2. 5 bathroom home has it all! Located in the gated community of pristine place, this stunning home offers a prime location, comfort, and a fantastic floor plan that will impress. Enjoy the best of both worldslow hoa fees, no cdd fees, and no flood zonewhile being just 2 minutes from publix, 3 minutes from the onramp for the expressway, and minutes from walmart for all your shopping needs. The neighborhood offers a clubhouse, pool, fitness center, and tennis courts for the ultimate convenience and recreation. This home features a brand new 50 year shingle roof installed in january 2025, a new 5 ton a/c installed in 2024, whole house solar panels for reduced electric bills and energy savings, and a sprinkler system with an irrigation well to keep the lawn lush and green all year round! With 2,313 square feet of living space and 3,167 square feet under roof, there's plenty of room for everyone to spread out. The large corner lot includes a chain link fenced yard, offering privacy and space to enjoy outdoor activities. Step inside to discover a floor plan everyone will love! The formal living and dining rooms (currently used as a bar/game room) offer an ideal space for entertaining, while the huge 31' x 20' garage provides ample room for vehicles and storage. The heart of the home includes a screened, heated saltwater pool with an electric heater and a large covered lanai with an outdoor kitchenperfect for enjoying the florida weather year round. The primary bedroom is a true retreat with his and hers walk in closets and a private bathroom featuring a garden tub and walk in shower. The 4th bedroom, just outside the primary, makes for the perfect office space or private den. Pristine place is ideally located near popular attractions like weeki wachee springs and hernando beach, offering endless opportunities for outdoor fun and adventure. If you love nature, you'll appreciate being so close to some of florida's best kayaking, fishing, and wildlife spots. Plus, with the suncoast parkway just minutes away, you'll have an easy commute to tampa for work or play. Call todayyou won't want to miss the chance to see this one in person!
Payment Calculator
- Principal & Interest -
- Property Tax $
- Home Insurance $
- HOA Fees $
- Monthly -
For a Fast & FREE Mortgage Pre-Approval Apply Now
Apply Now
 Apply Now
Apply NowFeatures
Building and Construction
- Covered Spaces: 0.00
- Exterior Features: Outdoor Grill, Sidewalk, Sliding Doors
- Flooring: Carpet, Luxury Vinyl, Tile
- Living Area: 2313.00
- Roof: Shingle
Land Information
- Lot Features: Corner Lot
School Information
- High School: Central High School
- Middle School: Powell Middle
- School Elementary: Pine Grove Elementary School
Garage and Parking
- Garage Spaces: 3.00
- Open Parking Spaces: 0.00
Eco-Communities
- Pool Features: Gunite, Heated, In Ground, Salt Water, Screen Enclosure
- Water Source: Public
Utilities
- Carport Spaces: 0.00
- Cooling: Central Air
- Heating: Central
- Pets Allowed: Yes
- Sewer: Public Sewer
- Utilities: Cable Available
Amenities
- Association Amenities: Clubhouse, Gated, Pool, Tennis Court(s)
Finance and Tax Information
- Home Owners Association Fee Includes: Cable TV
- Home Owners Association Fee: 230.00
- Insurance Expense: 0.00
- Net Operating Income: 0.00
- Other Expense: 0.00
- Tax Year: 2024
Other Features
- Appliances: Dishwasher, Microwave, Range, Refrigerator
- Association Name: Greenacre -Kim Pennington
- Country: US
- Interior Features: Crown Molding, Open Floorplan, Split Bedroom, Walk-In Closet(s)
- Legal Description: PRISTINE PLACE PH 2 LOT 87
- Levels: One
- Area Major: 34609 - Spring Hill/Brooksville
- Occupant Type: Owner
- Parcel Number: R15-223-18-3257-0000-0870
- Possession: Close Of Escrow
- Style: Contemporary
- Zoning Code: PDP
Contact Info
Property Location and Similar Properties
Nearby Subdivisions
Amber Woods Ph Ii
Amber Woods Phase Ii
Avalon West Ph 1
B - S Sub In S 3/4 Unrec
Barony Woods Phase 1
Barrington At Sterling Hill
Barringtonsterling Hill
Barringtonsterling Hill Un 1
Barringtonsterling Hill Un 2
Caldera
Caldera Phases 3 4 Lot 266
Crown Pointe
East Linden Est Un 4
East Linden Est Un 5
East Linden Est Un 6
East Linden Estate
Hernando Highlands Unrec
Huntington Woods
Not On List
Oaks (the) Unit 3
Oaks The
Padrons West Linden Estates
Pardons West Linden Estates
Park Ridge Villas
Pine Bluff
Pine Bluff Lot 13
Pine Bluff Lot 4
Plantation Estates
Preston Hollow
Pristine Place Ph 1
Pristine Place Ph 2
Pristine Place Ph 3
Pristine Place Ph 4
Pristine Place Ph 6
Pristine Place Phase 1
Pristine Place Phase 2
Pristine Place Phase 3
Pristine Place Phase 6
Rainbow Woods
Silverthorn
Silverthorn Ph 1
Silverthorn Ph 2a
Silverthorn Ph 2b
Silverthorn Ph 3
Silverthorn Ph 4 Sterling Run
Silverthorn Ph 4a
Spring Hill
Spring Hill 2nd Replat Of
Spring Hill Un 9
Spring Hill Unit 1
Spring Hill Unit 10
Spring Hill Unit 12
Spring Hill Unit 13
Spring Hill Unit 14
Spring Hill Unit 15
Spring Hill Unit 16
Spring Hill Unit 18
Spring Hill Unit 18 1st Rep
Spring Hill Unit 18 Repl 2
Spring Hill Unit 20
Spring Hill Unit 24
Spring Hill Unit 6
Spring Hill Unit 8
Spring Hill Unit 9
Springhill
Sterling Hill
Sterling Hill Ph 1a
Sterling Hill Ph 1a Blk 9 Lot
Sterling Hill Ph 1b
Sterling Hill Ph 2a
Sterling Hill Ph 2b
Sterling Hill Ph 3
Sterling Hill Ph1a
Sterling Hill Ph1b
Sterling Hill Ph2a
Sterling Hill Ph2b
Sterling Hills Ph3 Un1
Sunset Landing
Sunset Landing Lot 7
Verano
Verano - The Estates
Villages At Avalon 3b3
Villages At Avalon Ph 1
Villages At Avalon Ph 2a
Villages At Avalon Ph 2b East
Villages At Avalon Ph 3c
Villages At Avalon Phase Iv
Villages Of Avalon
Villages Of Avalon Ph 3b1
Villagesavalon Ph Iv
Wellington At Seven Hills
Wellington At Seven Hills Ph 2
Wellington At Seven Hills Ph 3
Wellington At Seven Hills Ph 4
Wellington At Seven Hills Ph 6
Wellington At Seven Hills Ph 7
Wellington At Seven Hills Ph 8
Wellington At Seven Hills Ph11
Wellington At Seven Hills Ph5a
Wellington At Seven Hills Ph5c
Wellington At Seven Hills Ph6
Wellington At Seven Hills Ph7
Wellington At Seven Hills Ph8
Wellington At Seven Hills Ph9
Whiting Estates
Whiting Estates Phase 2

