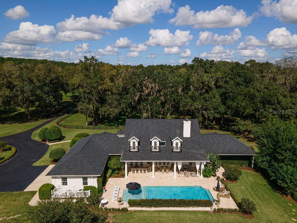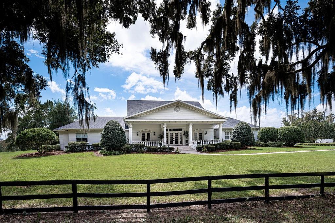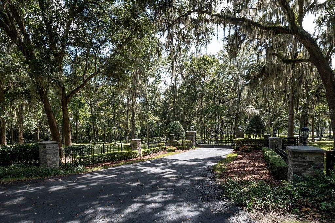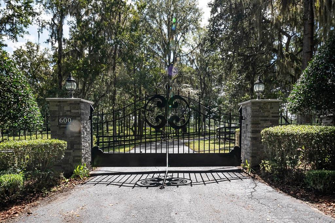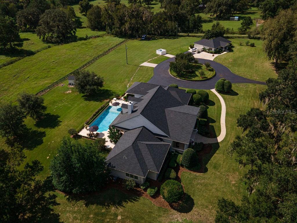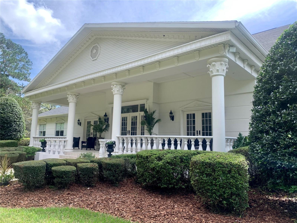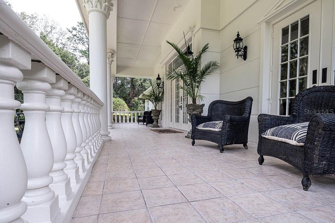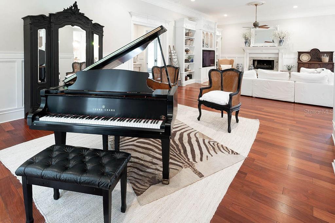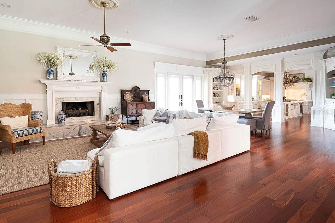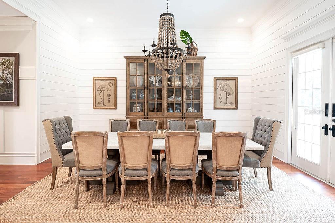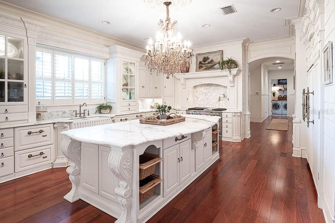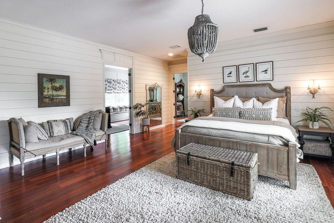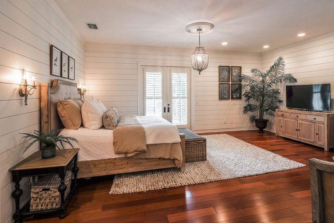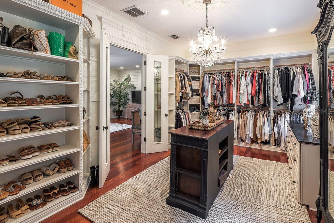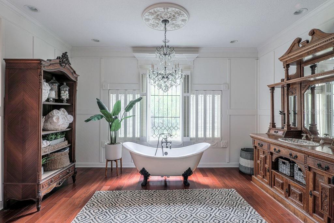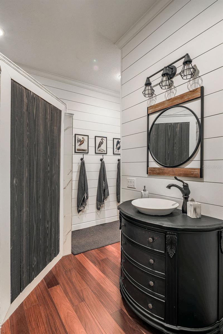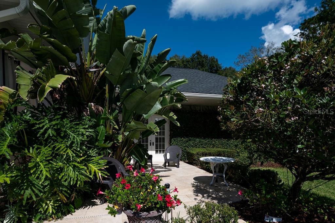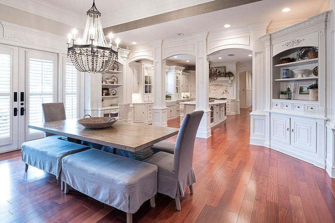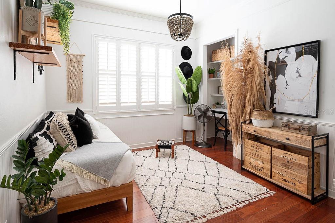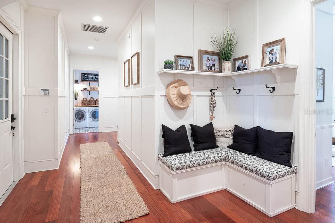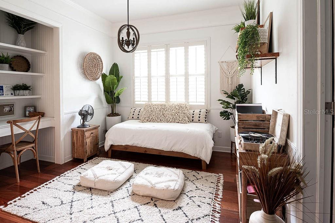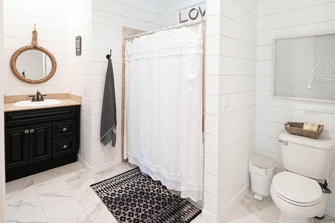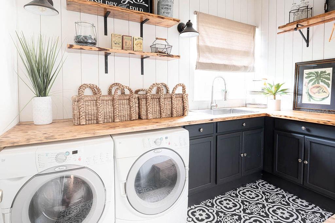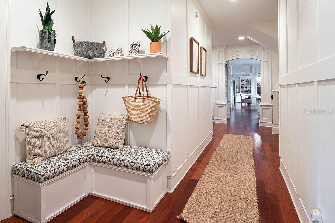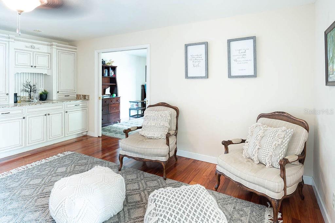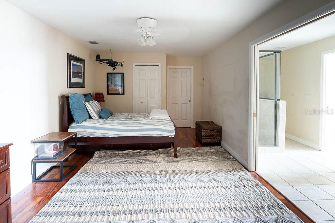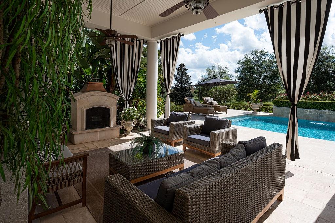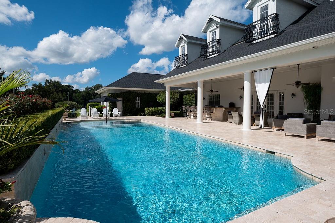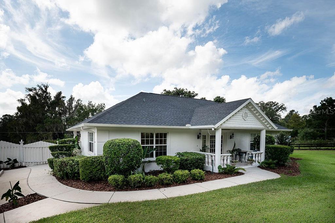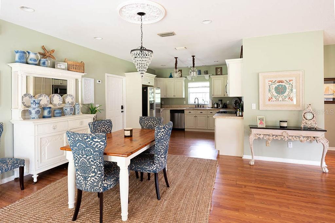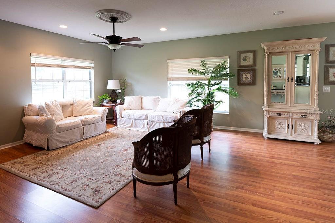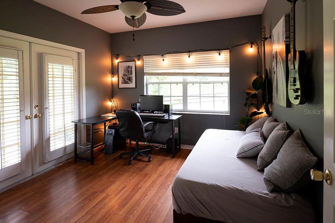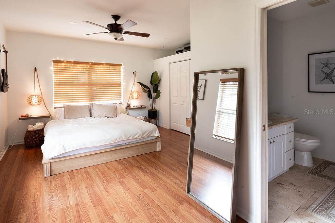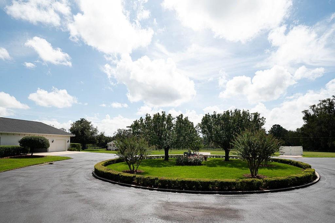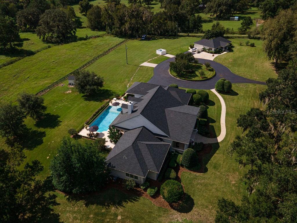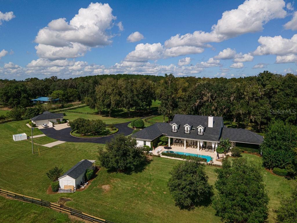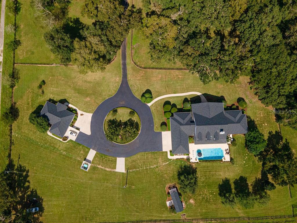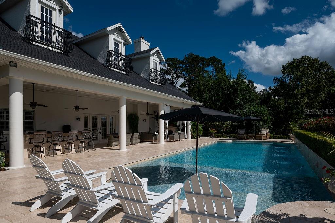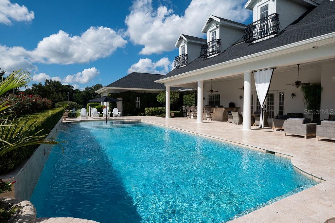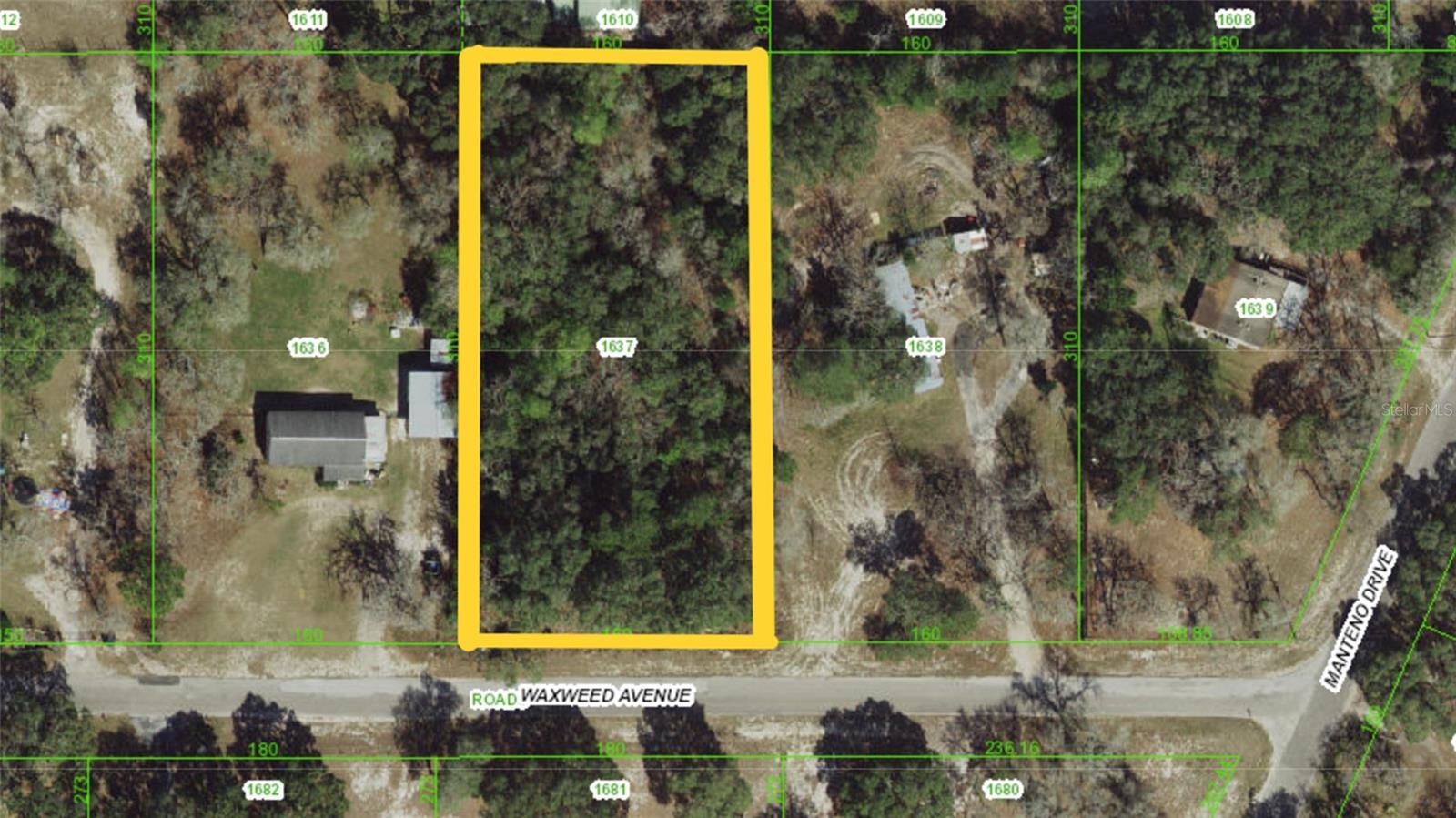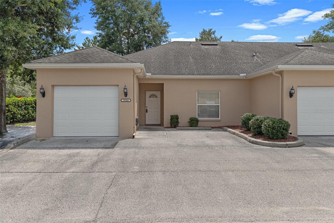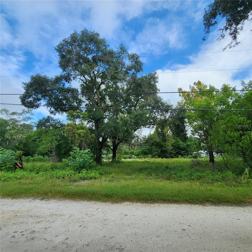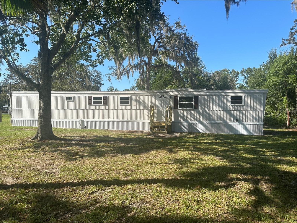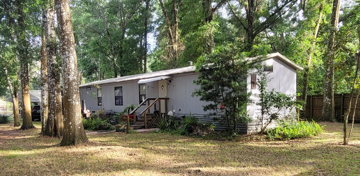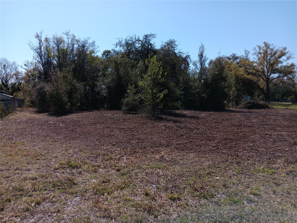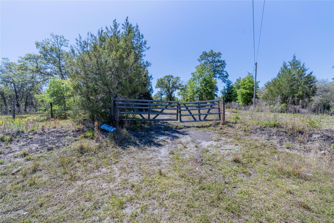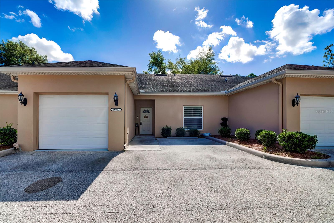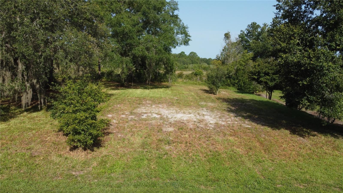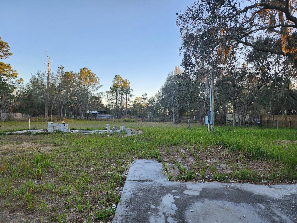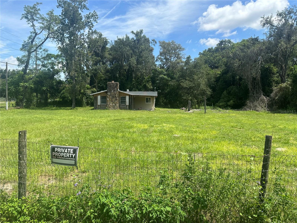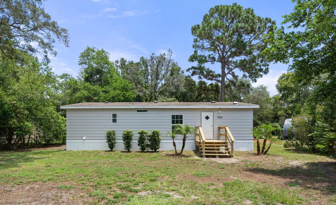600 59th Street, OCALA, FL 34480
Priced at Only: $2,944,000
Would you like to sell your home before you purchase this one?
- MLS#: OM676755 ( Residential )
- Street Address: 600 59th Street
- Viewed: 163
- Price: $2,944,000
- Price sqft: $303
- Waterfront: No
- Year Built: 1998
- Bldg sqft: 9701
- Bedrooms: 6
- Total Baths: 7
- Full Baths: 6
- 1/2 Baths: 1
- Garage / Parking Spaces: 5
- Days On Market: 271
- Additional Information
- Geolocation: 29.1273 / -82.1289
- County: MARION
- City: OCALA
- Zipcode: 34480
- Subdivision: None
- Provided by: PREMIER SOTHEBY'S INTERNATIONAL REALTY
- Contact: Stacey Rollins
- 352-509-6455

- DMCA Notice
Description
Escape to your own private oasis with this luxurious gated estate, a rare find located on a picturesque 10 acre property on the highly desirable southeast side. This location offers the perfect blend of privacy and convenience. Step inside the main house, an elegant four bedroom home that exudes comfort. The primary suite is a true sanctuary, featuring an expansive walk in closet with an island, dual baths, and a spa like room with a soaking tub, an elegant chandelier, and a walk out patio surrounded by birds of paradise. The heart of the home is the open concept custom dream kitchen, with meticulous wood details, including crown moldings and a generously sized Calcutta marble island. The private dining room, with its stunning Restoration Hardware table, shiplap walls, and soaring 15 foot ceilings, provides the ideal space for intimate gatherings. Indulge in resort style living as you step outside into your own personal retreat. Open the French doors from the living room and be greeted by a grand heated saltwater pool, much like a luxury hotel. Entertain with ease at the outdoor bar and kitchen or cozy up by the fireplace for relaxation. This exceptional property also includes a large matching two bedroom guest house, perfect for accommodating visitors or extended family members. If youre considering pleasure horses at the property, there is a shaded paddock area specifically designed for them with space for a barn. Embrace the equestrian lifestyle without the hassle of maintaining a large farm. With a newer roof and proximity to downtown, hospitals, and gourmet restaurants, this estate offers comfort, convenience, and privacy. Around the corner is the Bellechase Gated Community and sought after private schools. It's also a short drive to Florida Horse Park, HITS, and the World Equestrian Center.
Payment Calculator
- Principal & Interest -
- Property Tax $
- Home Insurance $
- HOA Fees $
- Monthly -
Features
Building and Construction
- Covered Spaces: 0.00
- Exterior Features: Balcony, French Doors, Irrigation System, Outdoor Grill, Private Mailbox
- Fencing: Board, Fenced
- Flooring: Recycled/Composite Flooring, Wood
- Living Area: 6304.00
- Roof: Shingle
Garage and Parking
- Garage Spaces: 5.00
- Parking Features: Circular Driveway
Eco-Communities
- Pool Features: Child Safety Fence, Gunite, Heated, In Ground, Lighting, Salt Water, Solar Cover
- Water Source: Well
Utilities
- Carport Spaces: 0.00
- Cooling: Central Air
- Heating: Propane
- Sewer: Septic Tank
- Utilities: Cable Available, Propane, Underground Utilities
Finance and Tax Information
- Home Owners Association Fee: 0.00
- Net Operating Income: 0.00
- Tax Year: 2023
Other Features
- Appliances: Convection Oven, Dishwasher, Disposal, Range, Range Hood, Refrigerator
- Country: US
- Interior Features: Built-in Features, Ceiling Fans(s), Eat-in Kitchen, High Ceilings, Open Floorplan, Primary Bedroom Main Floor, Solid Wood Cabinets, Walk-In Closet(s)
- Legal Description: SEC 05 TWP 16 RGE 22 COM AT THE NE COR OF E 1/2 OF NE 1/4 OF SW 1/4 TH S 01-49-56 E ALONG THE E BDY OF SAID E 1/2 OF NE 1/4 OF SW 1/4 30 FT TO A POINT OF THE S ROW LINE OF SE 59TH ST TH S 88-24-47 W ALONG SAID S ROW LINE 40 FT TO THE POB FOR THE FOLL OWING DESCRIPTION: TH S 01-49-56 E 740.35 FT TH S 88-24-47 W 586.64 FT TH N 01-52-49 W 740.36 FT TO THE AFOREMENTIONED S ROW LINE OF SE 59TH ST TH N 88-24-47 E ALONG SAID S ROW LINE 589.26 FT TO THE POB
- Levels: Multi/Split
- Area Major: 34480 - Ocala
- Occupant Type: Owner
- Parcel Number: 36026-007-00
- Views: 163
- Zoning Code: A1
Contact Info
Property Location and Similar Properties
Nearby Subdivisions
Arbors
Bellechase Laurels
Bellechase Oak Hammock
Bellechase Villas
Bellechase Willows
Bellechase Woodlands
Carriage Trail
Carriage Trail Un 02
Citrus Park
Clines Add
Cooperleaf
Copperleaf
Country Clubocala Un 01
Country Clubocala Un 02
Country Clubocala Un I
Country Estate
Dalton Woods
Falls Of Ocala
Florida Orange Grove Corp
Hawks 02
Hawks Lndg
Hi Cliff Heights
Hicliff Heights
Indian Pine
Indian Pines
Indian Pines Add 01
Indian Pines V
Kozicks
Legendary Trails
Legendary Trls
Magnolia Forest
Magnolia Manor
Magnolia Pointe
Magnolia Pointe Ph 01
Magnolia Pointe Ph 2
Magnolia Villa East
Magnolia Villas East
Magnolia Villas West
Mcateer Acres First Add
Montague
No Sub
No Subdivision
None
Oak Hill
Ocala
Quail Rdg
Sabal Park
Shadow Woods Second Add
Silver Spgs Shores 10
Silver Spgs Shores 24
Silver Spgs Shores 25
Silver Spgs Shores Un 24
Silver Spgs Shores Un 25
Silver Spgs Shores Un 55
Silver Springs Shores
Sleepy Hollow
South Oak
Springhill Rep
Summercrest
Sun Tree
Turning Hawk Ranch Un 02
Vinings
Westgate
Whisper Crest
Whispering Pines Add Lts 294 2
Willow Oaks Un 01
Wineberry

