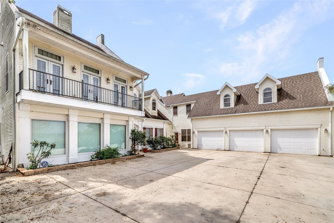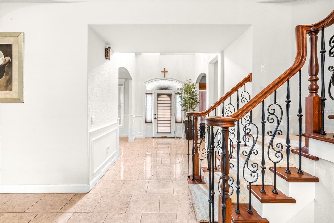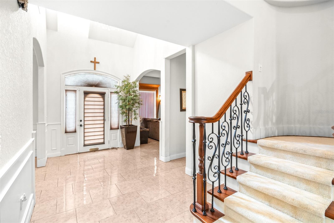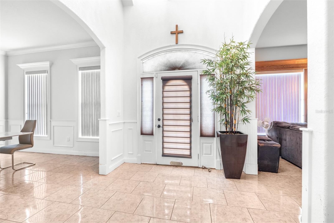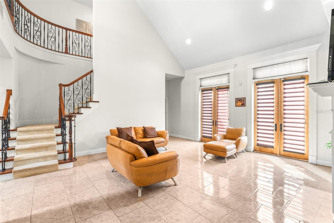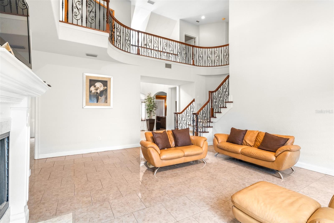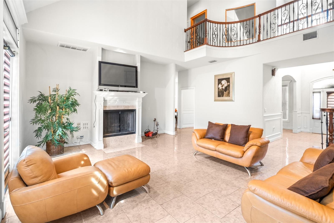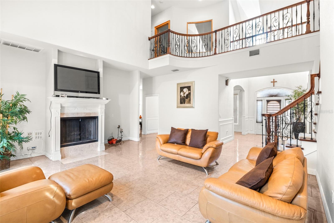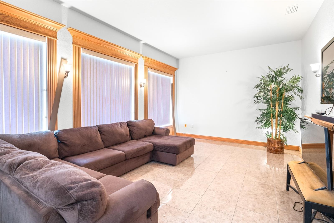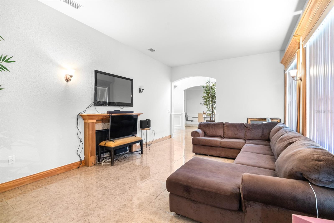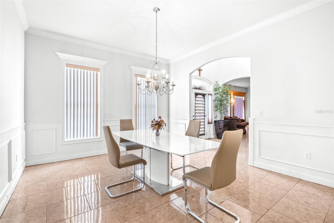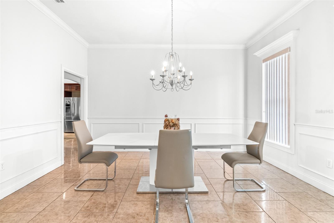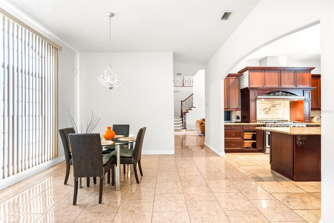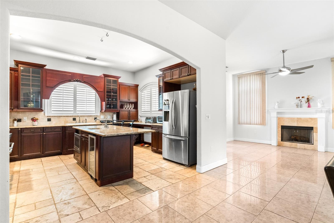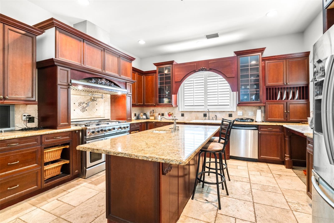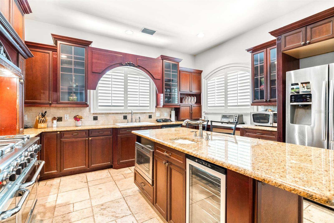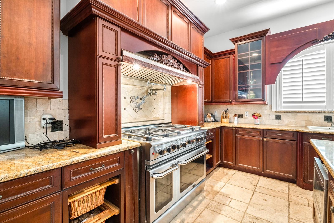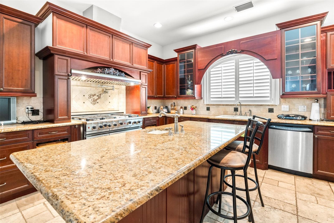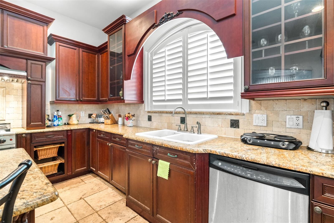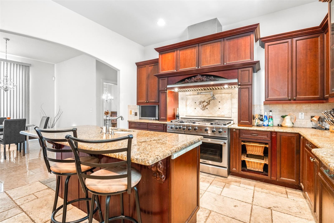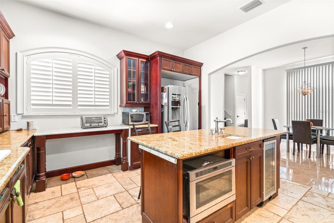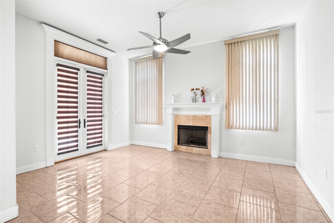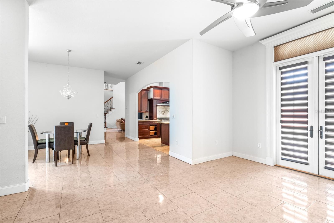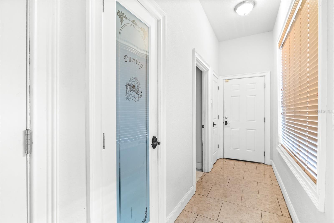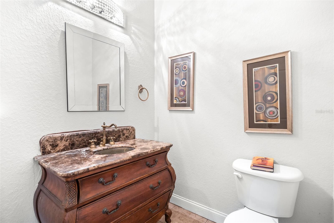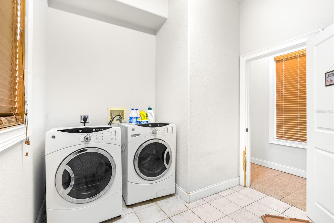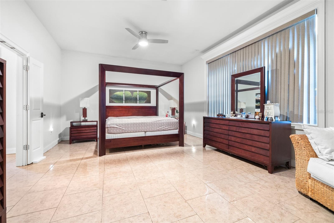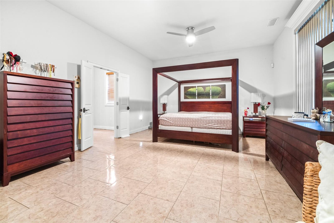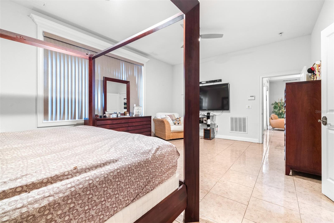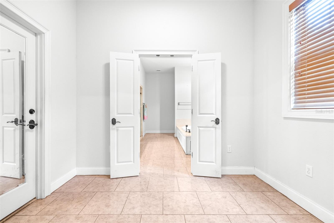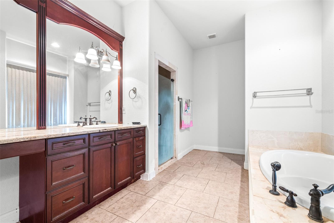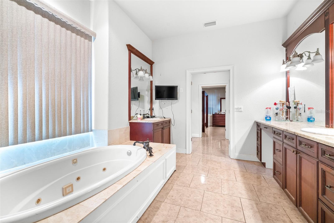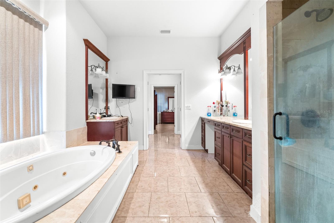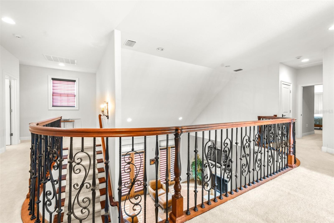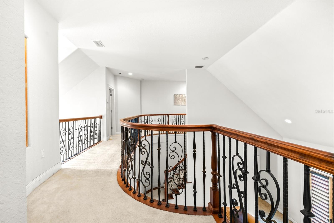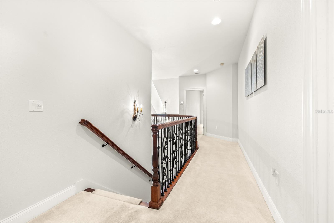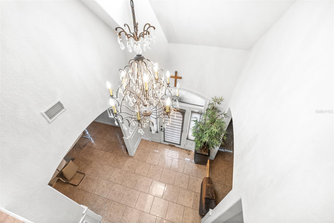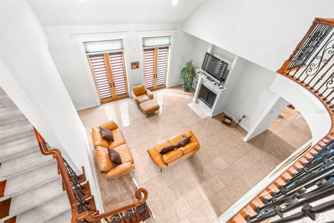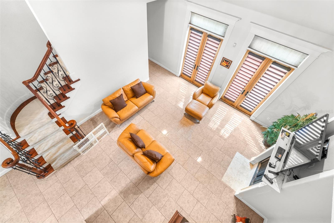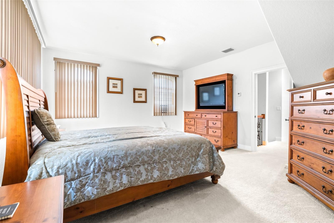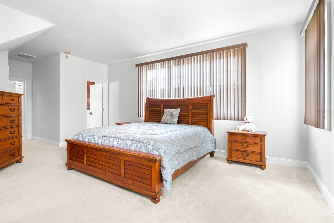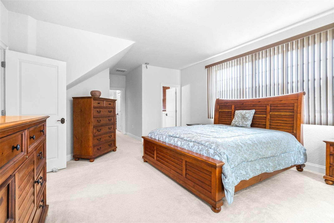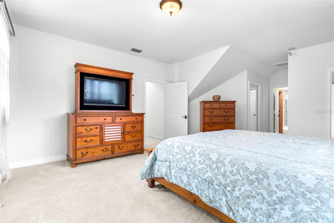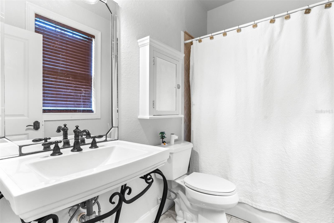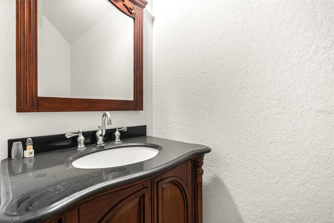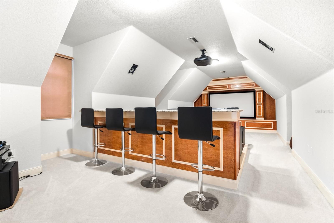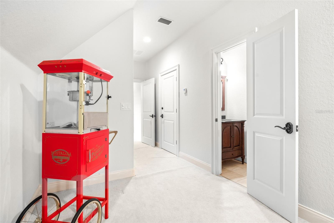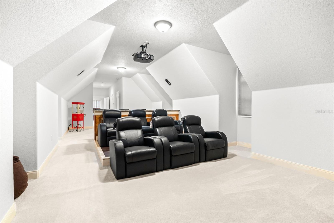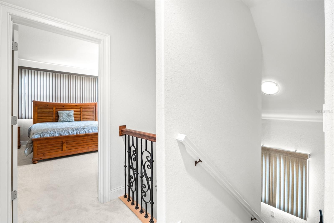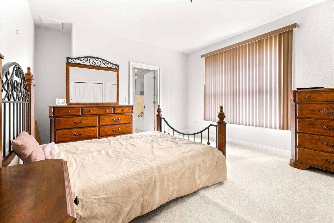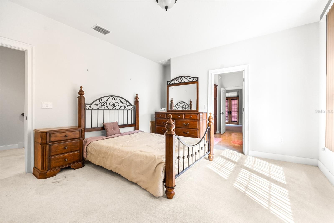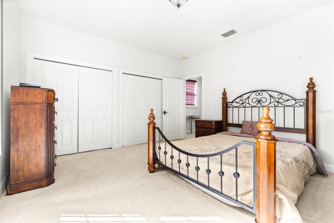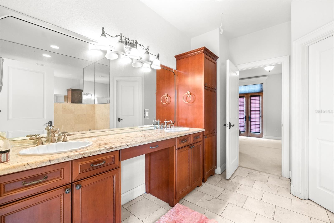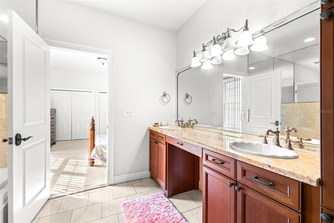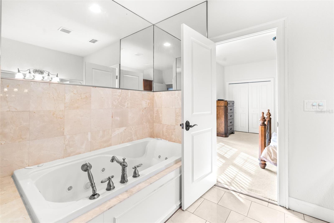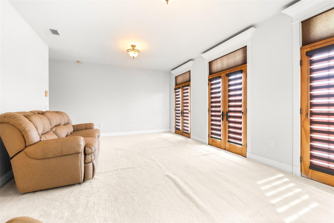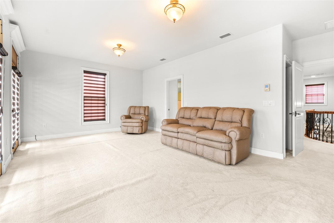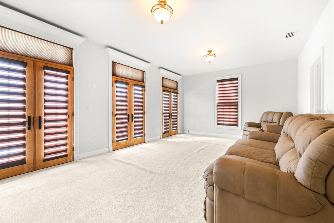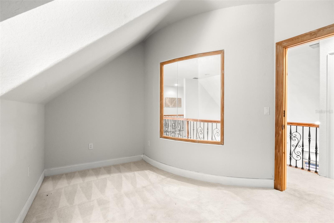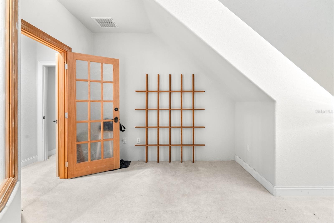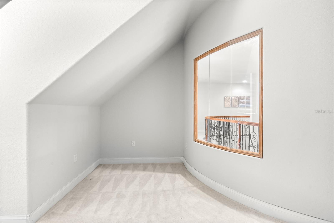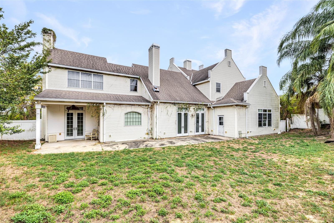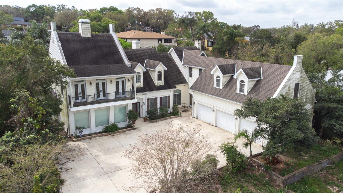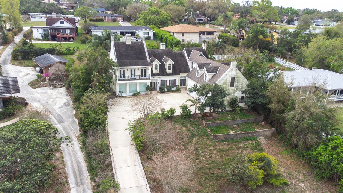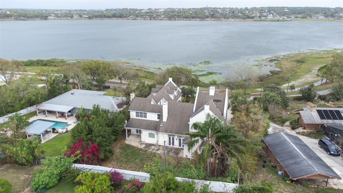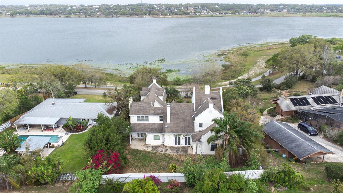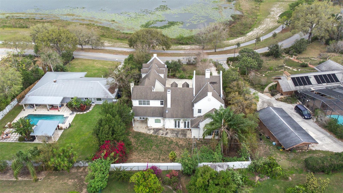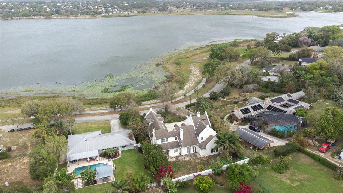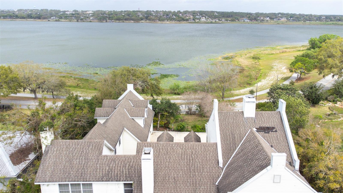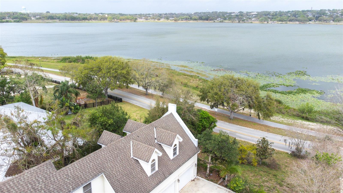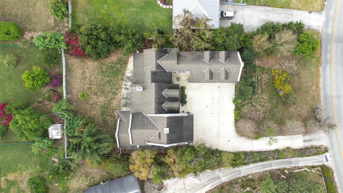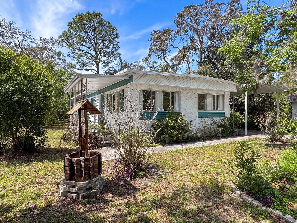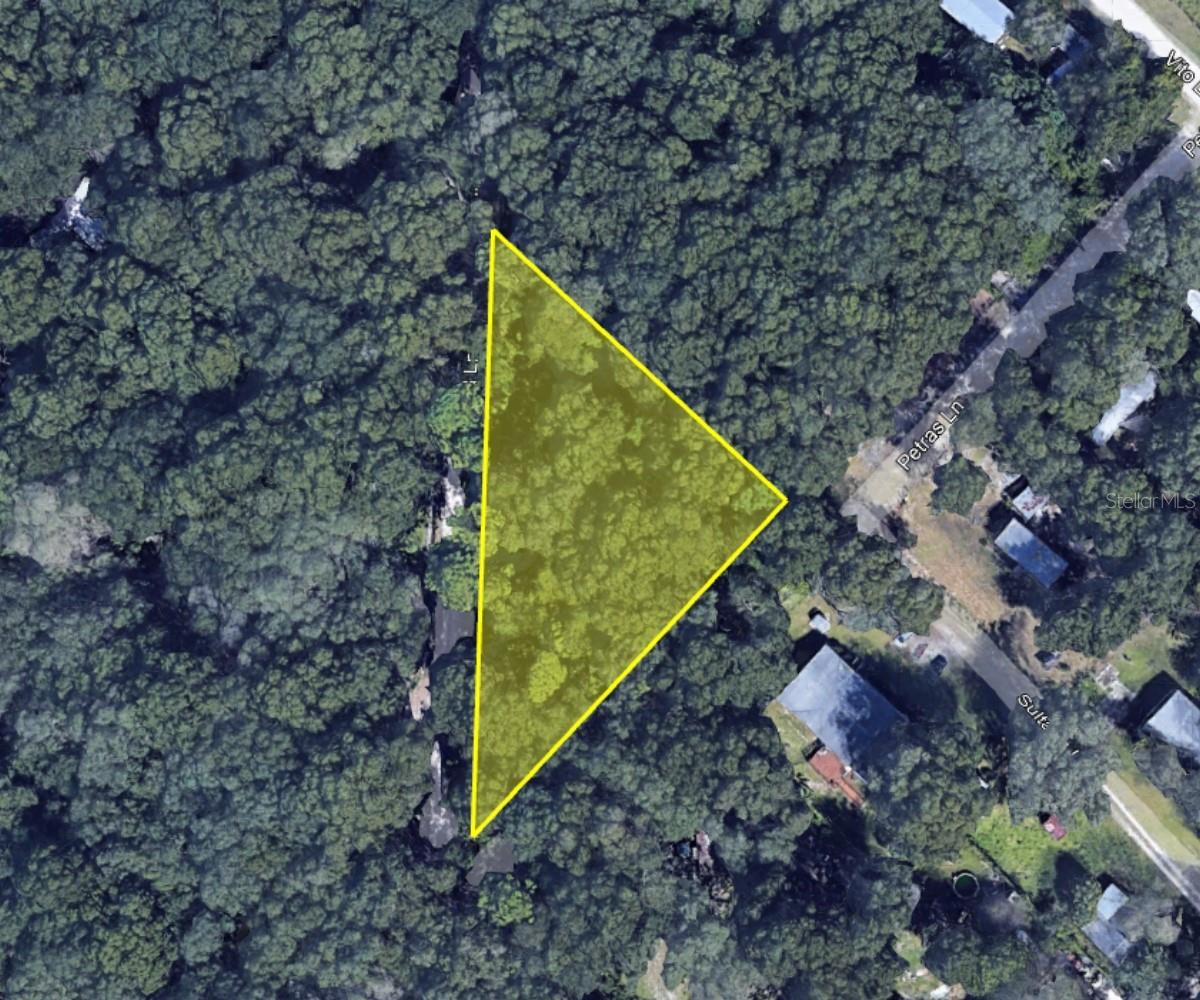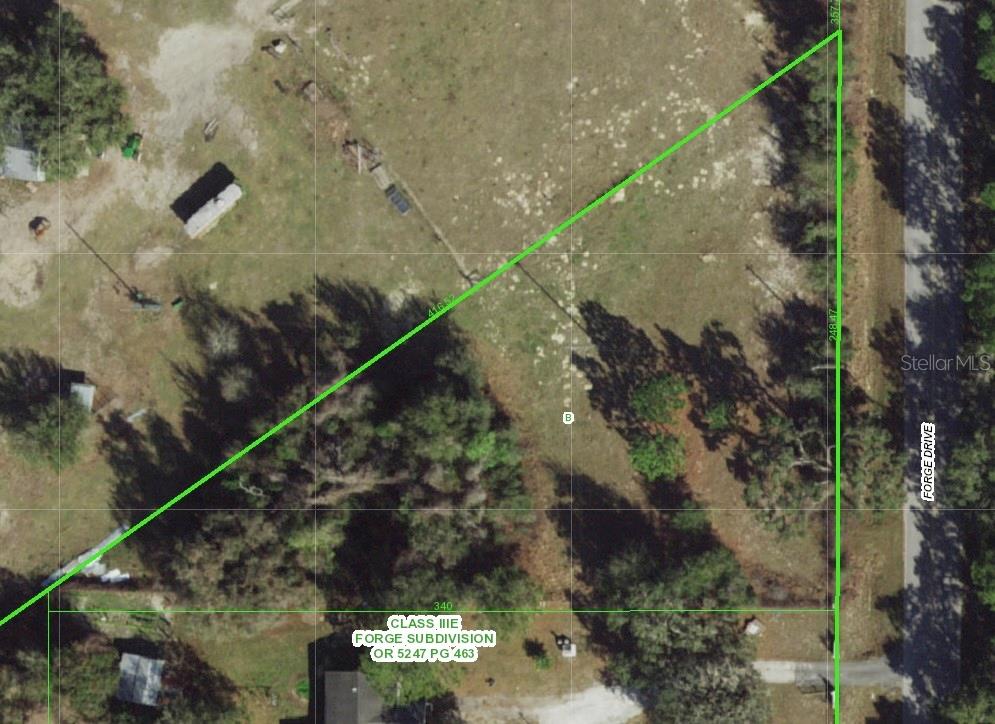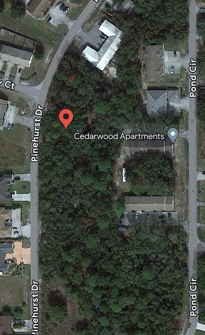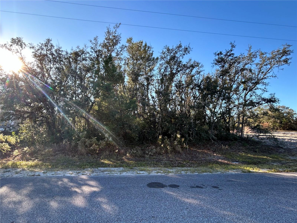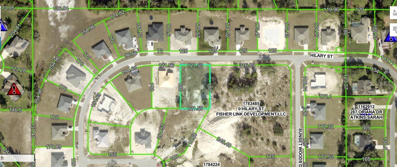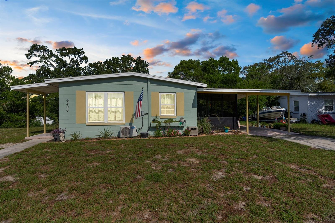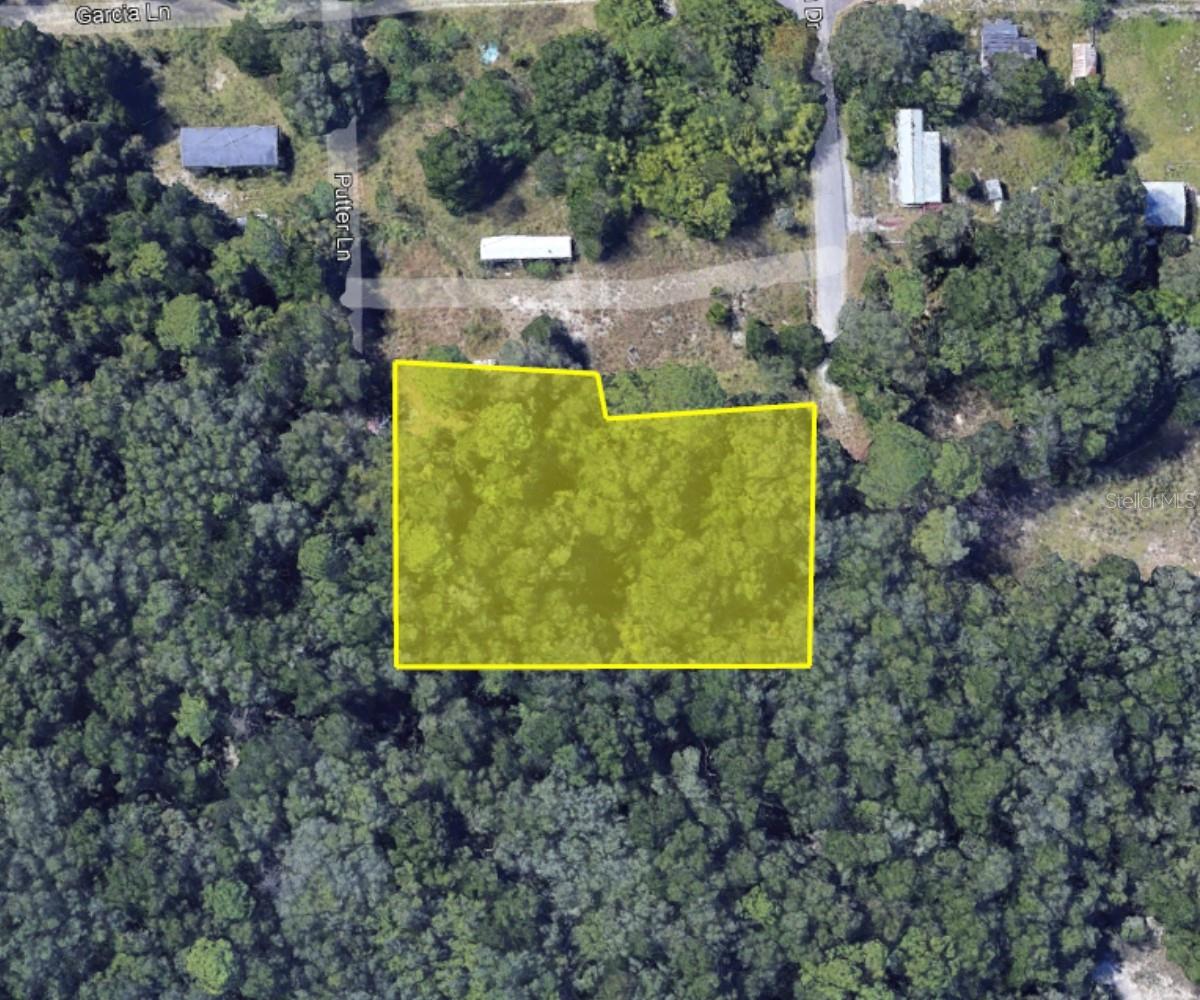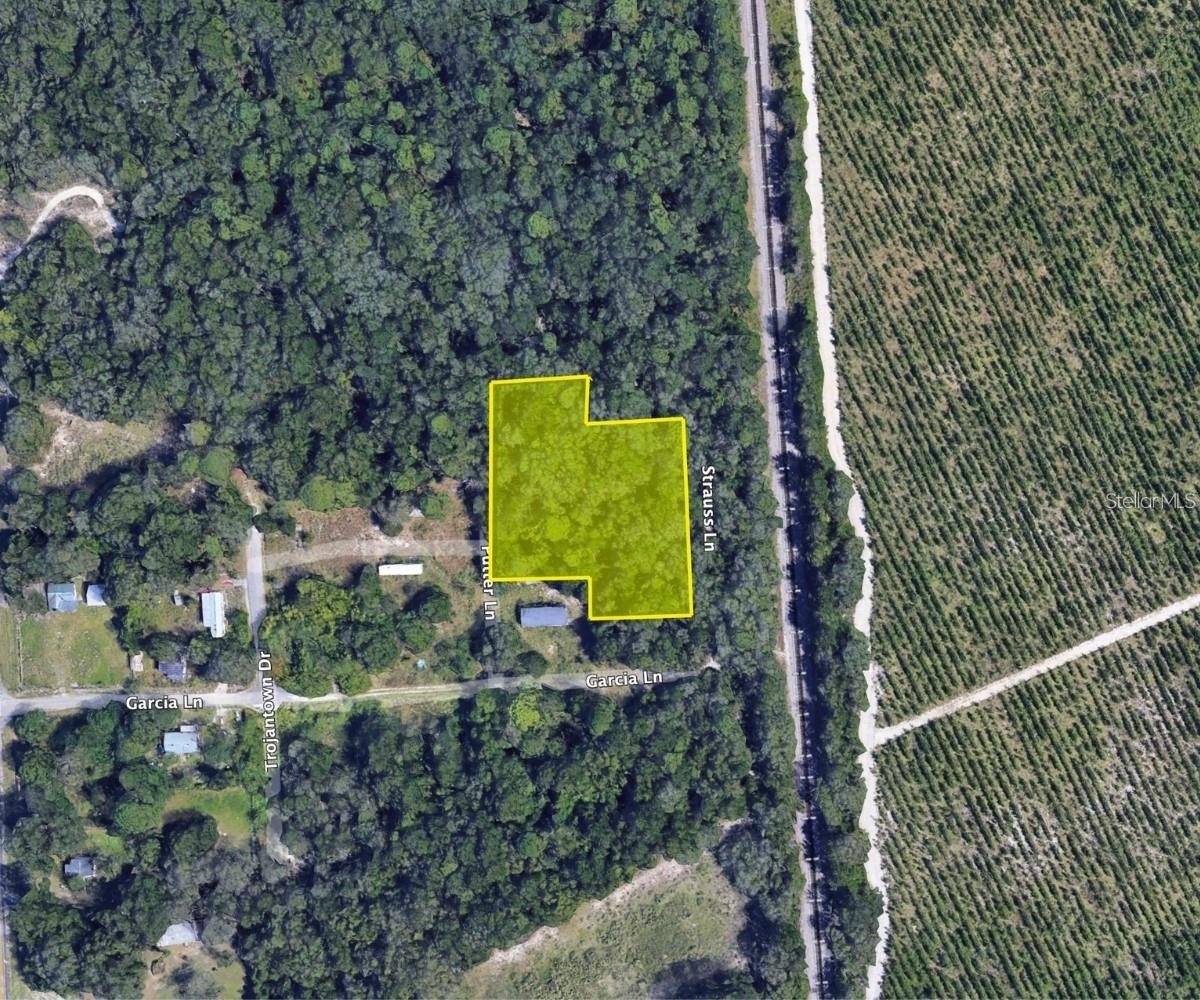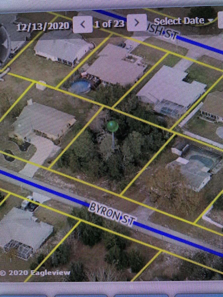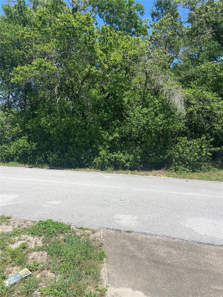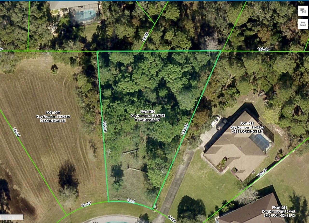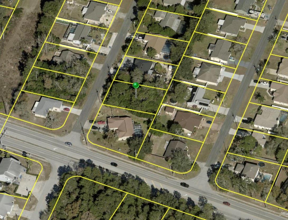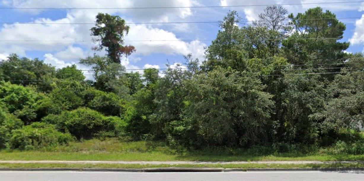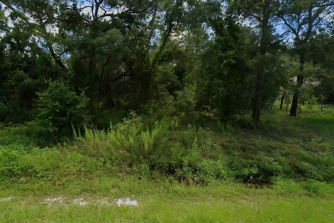926 Lakeshore Boulevard, LAKE WALES, FL 33853
Priced at Only: $599,999
Would you like to sell your home before you purchase this one?
- MLS#: P4934040 ( Residential )
- Street Address: 926 Lakeshore Boulevard
- Viewed: 363
- Price: $599,999
- Price sqft: $105
- Waterfront: No
- Year Built: 2007
- Bldg sqft: 5690
- Bedrooms: 4
- Total Baths: 6
- Full Baths: 4
- 1/2 Baths: 2
- Garage / Parking Spaces: 3
- Days On Market: 331
- Additional Information
- Geolocation: 27.897 / -81.5715
- County: POLK
- City: LAKE WALES
- Zipcode: 33853
- Subdivision: Lake Wales Hghts
- Provided by: KELLER WILLIAMS REALTY SMART 1
- Contact: Kelly Jones
- 863-508-3000

- DMCA Notice
Description
BIG PRICE REDUCTION! *** MOTIVATED SELLER, AS IS! *** Discover unparalleled elegance with breathtaking views overlooking Lake Wailes! With an impressive layout featuring 4 bedrooms, 4 full baths, and 2 half baths across 4,654 sq. ft. of living space, luxury meets durability in this eco friendly masterpiece. This magnificent hilltop home is made from the highest quality construction with soundproofing in every room and between the floors, expertly engineered to endure hurricanes, tornadoes, and earthquakes, ensuring peace of mind in any weather. Downstairs features a formal living and dining room, family room, and flex room, including three fireplaces. Step into the gourmet kitchen and let your culinary creativity flourish! Adorned with 42 inch cherry cabinets designed with rope inlay and spice racks, granite countertops, stone backsplash, a marble top baker's prep station, a center island with seating, a second sink with food disposal, a built in wine cooler, space for a hanging pot rack, and more, you will find this kitchen functional and practical. There is also a separate eating area off the kitchen and a walk in pantry located next to the deluxe laundry room, which includes hookups for a utility sink. Retreat to the spacious downstairs master suite, featuring an inviting dressing/sitting room and a lavish walk in closet. The master bath is a sanctuary of relaxation, boasting dual mirrored vanities, gorgeous granite countertops, chic cherry cabinets, a soothing whirlpool bath, and a separate marble shower. As you ascend the grand foyer with its stunning winding staircase, youll find two large bedrooms, one that opens to a private balcony with lake views. The Jack and Jill bath is perfect for family living, offering granite countertops, dual sinks, and a whirlpool tub, all wired for your entertainment needs. Upstairs also features a spacious second master suite, an executive office, and a huge movie room with a state of the art sound system and upscale seating. You will also find a private fenced backyard and a large 3 car garage. The exterior requires a little care to make it yours...pressure washing and fresh landscaping. With too many exceptional features to list, this luxury home is more than just a residenceit's a lifestyle waiting for you to embrace! Schedule your viewing today!
Payment Calculator
- Principal & Interest -
- Property Tax $
- Home Insurance $
- HOA Fees $
- Monthly -
For a Fast & FREE Mortgage Pre-Approval Apply Now
Apply Now
 Apply Now
Apply NowFeatures
Building and Construction
- Covered Spaces: 0.00
- Exterior Features: Balcony, French Doors, Rain Gutters
- Flooring: Brick, Carpet, Ceramic Tile
- Living Area: 4654.00
- Roof: Shingle
Land Information
- Lot Features: Gentle Sloping, City Limits, Paved
Garage and Parking
- Garage Spaces: 3.00
- Open Parking Spaces: 0.00
- Parking Features: Garage Faces Side
Eco-Communities
- Water Source: Public
Utilities
- Carport Spaces: 0.00
- Cooling: Central Air
- Heating: Central, Electric, Heat Pump, Zoned
- Pets Allowed: Yes
- Sewer: Public Sewer
- Utilities: BB/HS Internet Available, Cable Available, Electricity Connected, Sewer Connected, Sprinkler Meter, Water Connected
Amenities
- Association Amenities: Park
Finance and Tax Information
- Home Owners Association Fee: 0.00
- Insurance Expense: 0.00
- Net Operating Income: 0.00
- Other Expense: 0.00
- Tax Year: 2024
Other Features
- Appliances: Dishwasher, Gas Water Heater, Range, Range Hood, Refrigerator
- Country: US
- Interior Features: Cathedral Ceiling(s), Crown Molding, Eat-in Kitchen, High Ceilings, Open Floorplan, Primary Bedroom Main Floor, Solid Surface Counters, Solid Wood Cabinets, Split Bedroom, Stone Counters, Vaulted Ceiling(s), Walk-In Closet(s), Window Treatments
- Legal Description: LAKE WALES HGHTS PB 4 PG 86 LOT 5
- Levels: Two
- Area Major: 33853 - Lake Wales South
- Occupant Type: Owner
- Parcel Number: 27-30-01-881500-000050
- Possession: Close Of Escrow
- Style: Custom, Other
- View: Water
- Views: 363
Contact Info
Property Location and Similar Properties
Nearby Subdivisions
Alta Vista
Alta Vista Resub
Cary Walters Sub
Colonial Heights
Crown Pointe Ph 01
Crown Pointe Ph 02
Druid Hills
Fresco Park Pb 33 Pg 20
Groveland Terrace Sub
Harper Estates
Hibiscus Park
Highland Crest Ph 02
Highland Pointe Ph 02
Hunt Club At Lake Wales Phase
Hunt Clublk Wales Ph 1
Lake Wales
Lake Wales Heights
Lake Wales Hghts
Lake Wales Land Co Resub
Lake Wales Land Co Sub
Leomas Landing
Lincoln Park Add
Mountain Lake Estates
North Pointe Ph 01
North Pointe Ph 02
North Shore Hills
North Shore Hills Add
Northshore Highlands
Northside Heights
Palm Park Terrace
Pinehurst Sub
Pinehurst Subdivision
Ridge Manor
Roosevelt Manor
Scenic Bluff Ph 2
Scenic Bluff Ph Two
Schoonmaker C H Sub
Shadow Lawn
Shadow Lawn Sub
Thousand Roses
Tillman Sub
Twin Lake Park Resub
Twin Lake Park Sub
View Pointe
Whispering Rdg Ph 1
Whispering Ridge Ph 01

