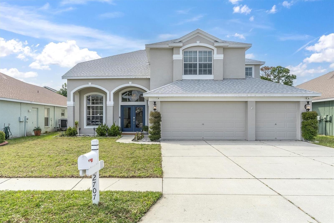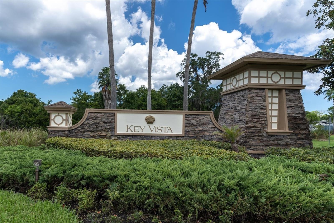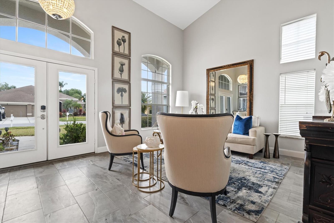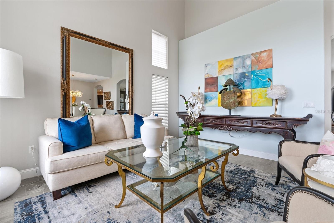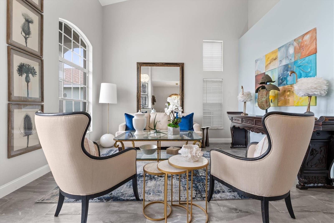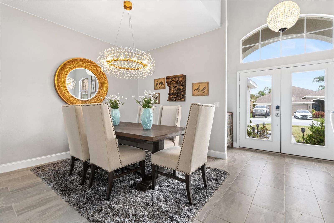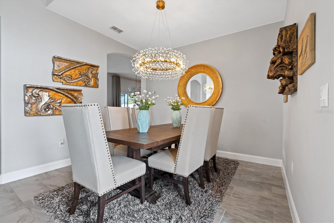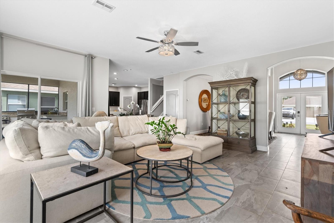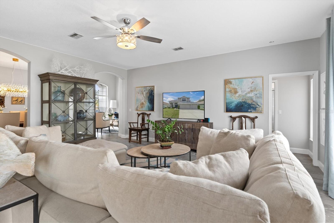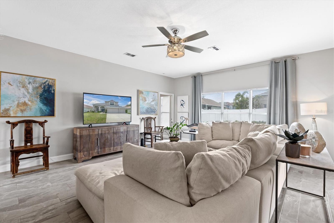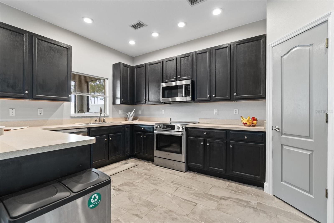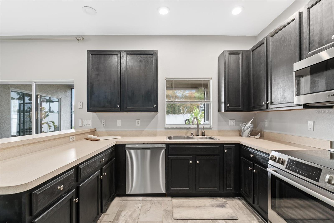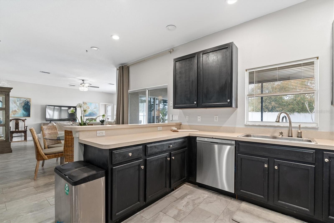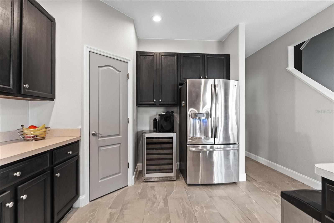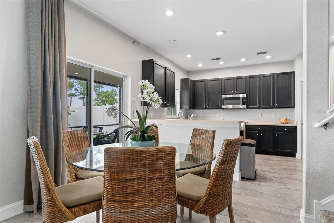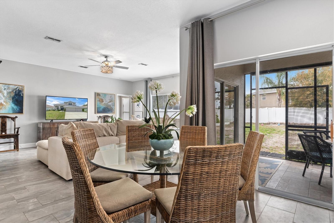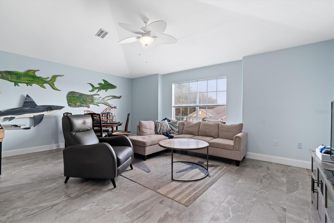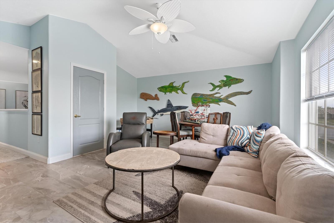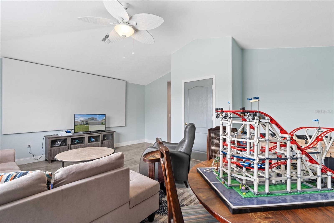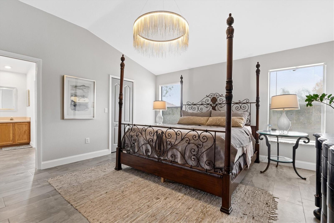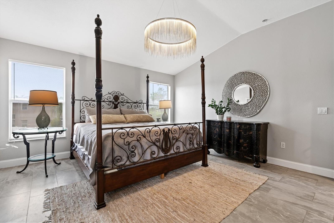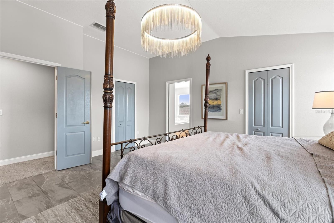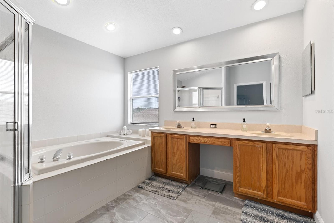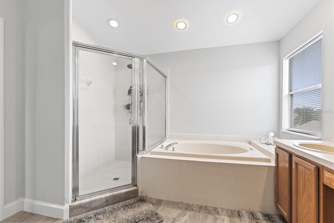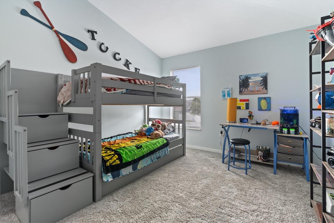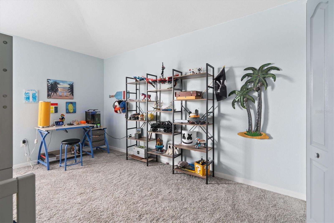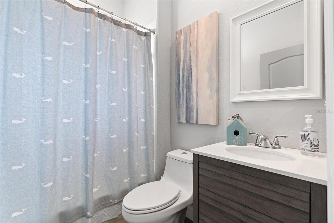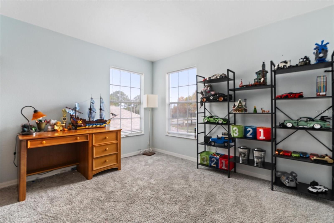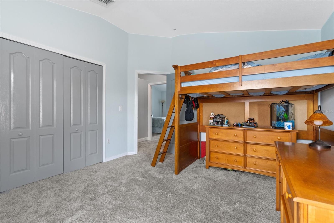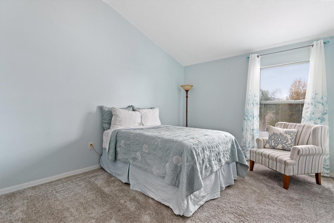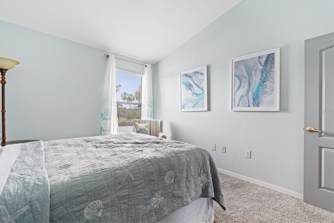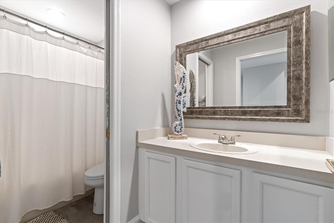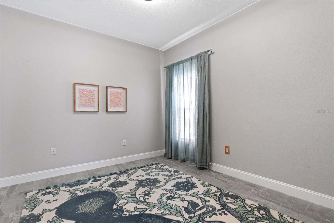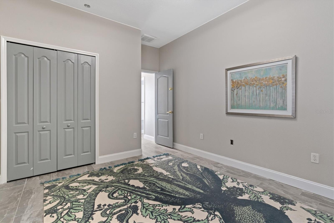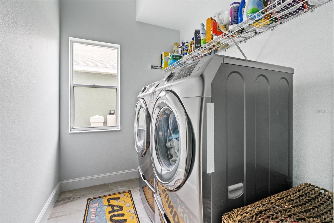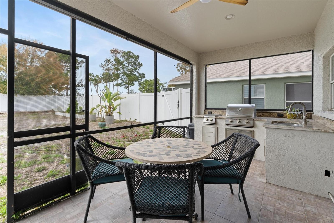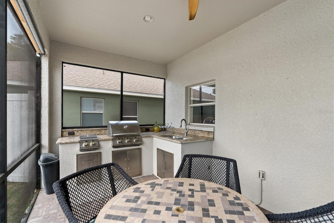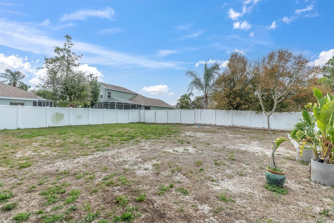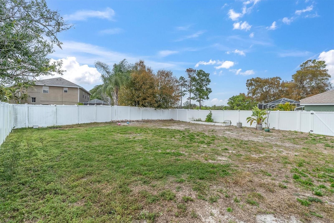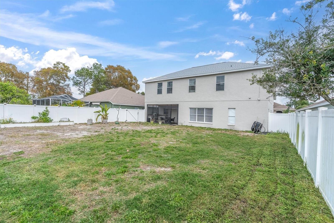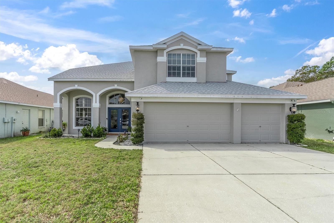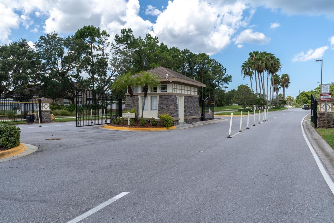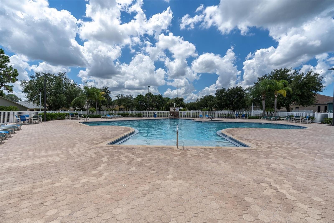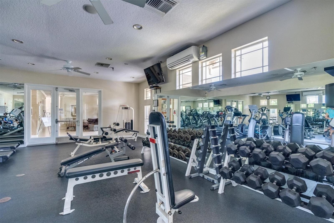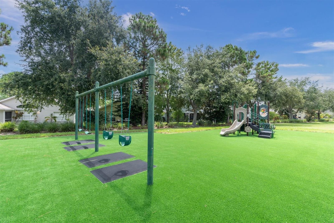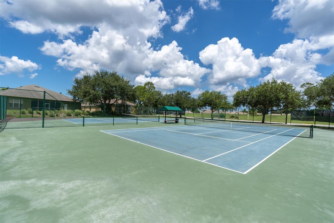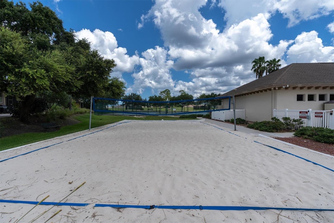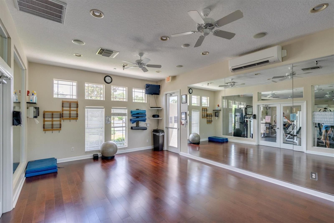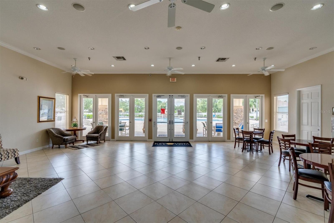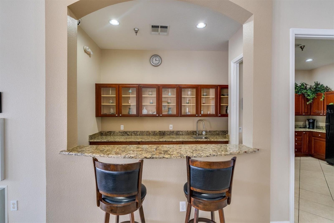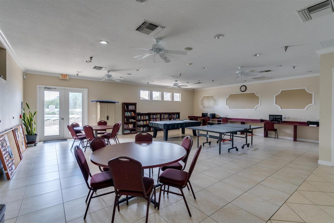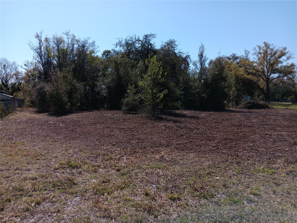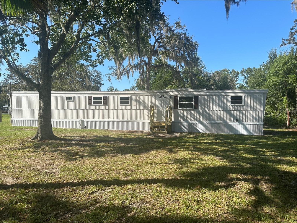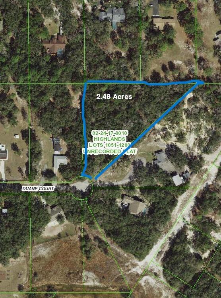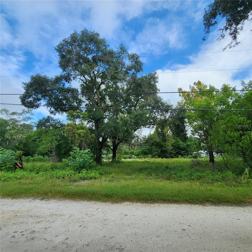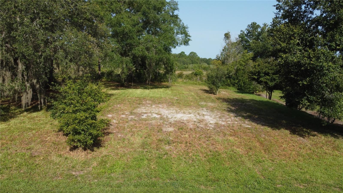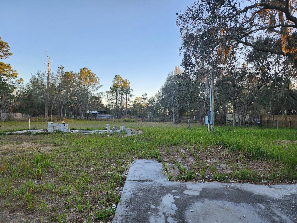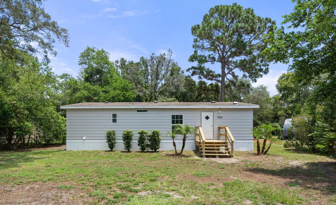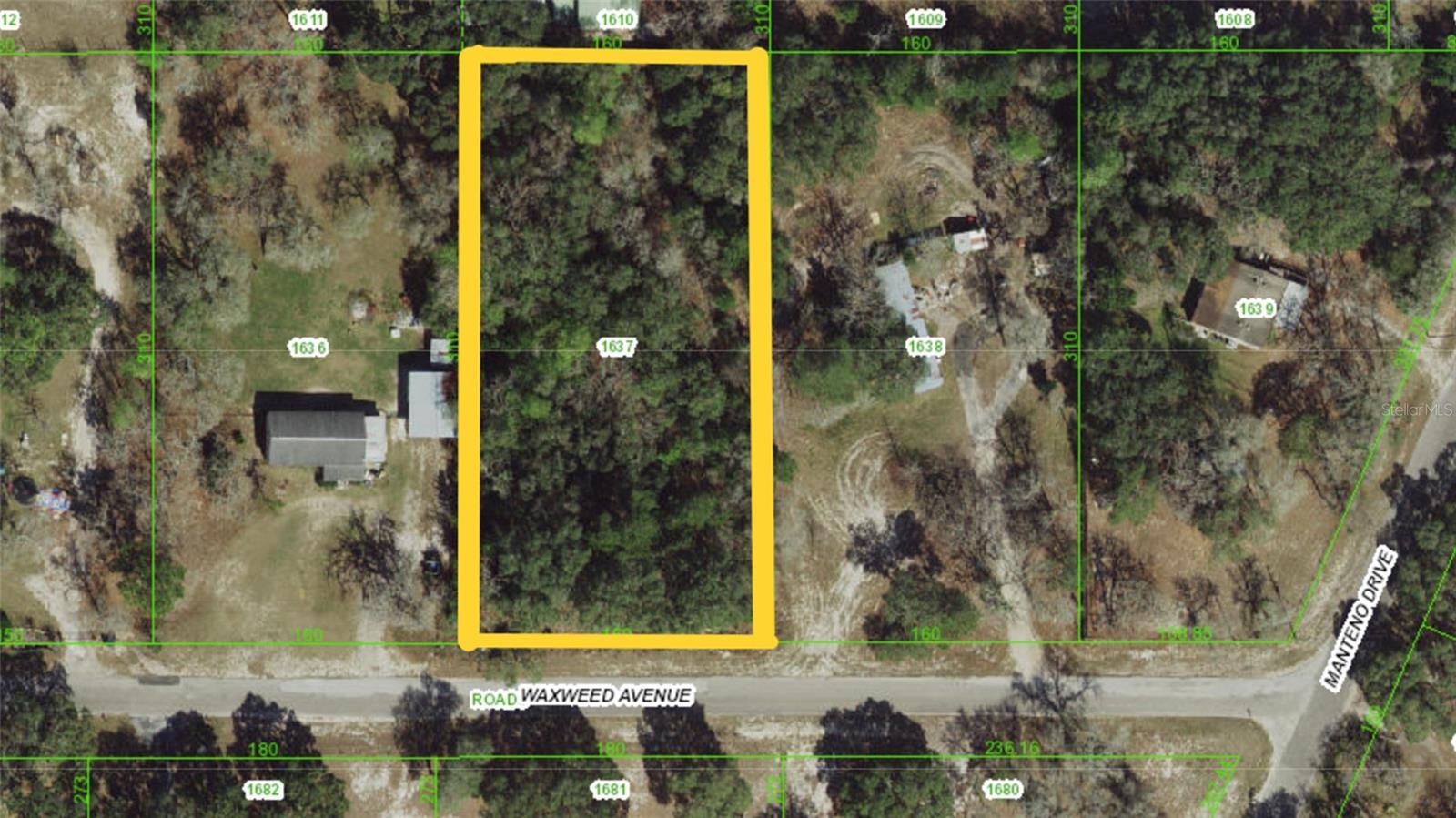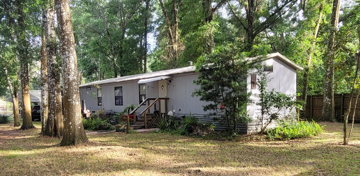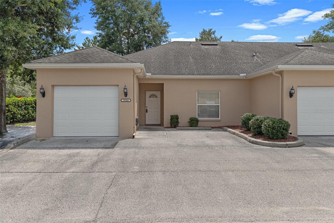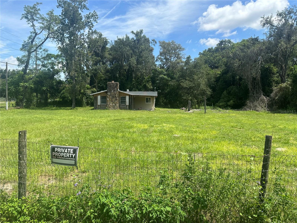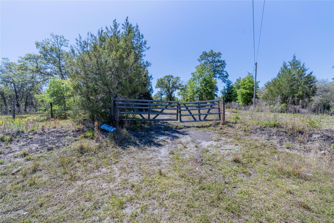2707 Timacqua Drive, HOLIDAY, FL 34691
Priced at Only: $585,000
Would you like to sell your home before you purchase this one?
- MLS#: U8233253 ( Residential )
- Street Address: 2707 Timacqua Drive
- Viewed: 55
- Price: $585,000
- Price sqft: $190
- Waterfront: No
- Year Built: 2002
- Bldg sqft: 3072
- Bedrooms: 5
- Total Baths: 3
- Full Baths: 3
- Garage / Parking Spaces: 3
- Days On Market: 309
- Additional Information
- Geolocation: 28.1981 / -82.7762
- County: PASCO
- City: HOLIDAY
- Zipcode: 34691
- Subdivision: Key Vista Ph 01
- Elementary School: Gulf Trace Elementary
- Middle School: Paul R. Smith Middle PO
- High School: Anclote High PO
- Provided by: PREMIER SOTHEBY'S INTL REALTY
- Contact: Major Easthagen, III
- 727-595-1604

- DMCA Notice
Description
Welcome to sea side living! A gorgeous luxury coastal home located in the coveted community of Key Vista. This property experienced NO FLOOD or WIND DAMAGE. In 2022, this home began a major makeover updating many of its features. Here are some of the changes to enjoy: imported tile floors, carpet, ceilings scraped and textured. Interior, exterior, all ceilings and doors painted. Five and a quarter inch baseboards throughout, two 3.5T HVAC systems, 2023 roof, three high set commodes, outside coach lights, Ring cameras, ceiling fans, chandeliers, lower level bathroom vanity, a six foot vinyl fence (shared), blinds and drapes, a new entryway vignette (removed dated closet), new Bosch range & microwave and Frigidaire dishwasher appliances, bathroom fans, two Chamberlin MyQ garage door openers and other touchups. The property features five bedrooms, a large media/game/family bonus room on the upper level, a great room downstairs, a formal living/flex/office area, and a private dining room with a new chandelier, large enough to hold a long or round table. The outdoor kitchen offers a built in grill, kitchen sink, and a spacious screened in patio. The enormous yard boasts endless opportunities for entertaining and playing with pets. The front covered porch allows for seating and two grand, glass double doors greet every guest with an all inspiring, two story high entryway. This is the home you have been waiting to buy!
Payment Calculator
- Principal & Interest -
- Property Tax $
- Home Insurance $
- HOA Fees $
- Monthly -
Features
Building and Construction
- Builder Name: Ryland Homes
- Covered Spaces: 0.00
- Exterior Features: Irrigation System, Lighting, Outdoor Grill, Outdoor Kitchen, Sidewalk, Sliding Doors
- Fencing: Vinyl
- Flooring: Carpet, Ceramic Tile
- Living Area: 3072.00
- Roof: Shingle
Property Information
- Property Condition: Completed
Land Information
- Lot Features: City Limits, In County, Oversized Lot, Sidewalk, Paved
School Information
- High School: Anclote High-PO
- Middle School: Paul R. Smith Middle-PO
- School Elementary: Gulf Trace Elementary
Garage and Parking
- Garage Spaces: 3.00
- Parking Features: Deeded, Driveway, Garage Door Opener, Golf Cart Garage, Golf Cart Parking, Ground Level, Guest, On Street, Split Garage
Eco-Communities
- Water Source: Public
Utilities
- Carport Spaces: 0.00
- Cooling: Central Air
- Heating: Central, Electric
- Pets Allowed: Yes
- Sewer: Public Sewer
- Utilities: BB/HS Internet Available, Cable Connected, Electricity Connected, Public, Sewer Connected, Street Lights, Underground Utilities, Water Connected
Amenities
- Association Amenities: Cable TV, Clubhouse, Fence Restrictions, Fitness Center, Gated, Lobby Key Required, Pickleball Court(s), Playground, Pool, Recreation Facilities, Security, Spa/Hot Tub, Storage, Tennis Court(s), Wheelchair Access
Finance and Tax Information
- Home Owners Association Fee Includes: Cable TV, Pool, Escrow Reserves Fund, Internet, Maintenance Grounds, Management, Recreational Facilities
- Home Owners Association Fee: 138.00
- Net Operating Income: 0.00
- Tax Year: 2023
Other Features
- Appliances: Convection Oven, Cooktop, Dishwasher, Disposal, Dryer, Electric Water Heater, Microwave, Range, Refrigerator, Washer, Wine Refrigerator
- Association Name: Radley Travez- Terra Managers
- Association Phone: (813) 374-2363
- Country: US
- Furnished: Unfurnished
- Interior Features: Ceiling Fans(s), High Ceilings, Kitchen/Family Room Combo, Living Room/Dining Room Combo, Open Floorplan, PrimaryBedroom Upstairs, Split Bedroom, Thermostat, Walk-In Closet(s), Window Treatments
- Legal Description: KEY VISTA PHASE 1 PB 39 PG 102 LOT 265
- Levels: Two
- Area Major: 34691 - Holiday/Tarpon Springs
- Occupant Type: Owner
- Parcel Number: 15-26-26-0020-00000-2650
- Style: Coastal, Custom, Florida
- Views: 55
- Zoning Code: MPUD
Contact Info
Property Location and Similar Properties
Nearby Subdivisions
Adell Gardens
Aloha Gardens
B V Melody Manor Add
Baileys Bluff Estates
Beacon Square
Country Estates
Edgewood Gulf Trace Rep
Edgewood Of Gulf Trace
Glenwood Gulf Trace
Gulfwinds
Holiday Lake Estates
Holiday Lake Estates 21
Holiday Lake Villas Condo
Holiday Lakes West
Ibis Sub
Key Vista Ph 01
Key Vista Ph 02
Key Vista Ph 03 Parcels 12 14
Key Vista Ph 03 Prcl 05
Key Vista Ph 04
Key Vista Ph 3 E3 G H N Prcl 5
Key Vista Ph 4
Key Vista Prcl 18
Lullaby Gardens Add
Not In Hernando
Not On List
Pinewood Villas
Pinewood Villas Phase 2
Tahitian Dev
Tahitian Dev Sub
Tahitian Homes
Vista Lksbaileys Bluff
West Shore Estates
Westwood Sub
Windridge Gulf Trace

