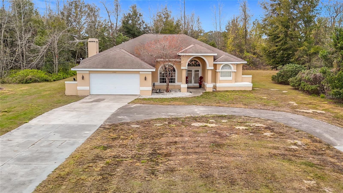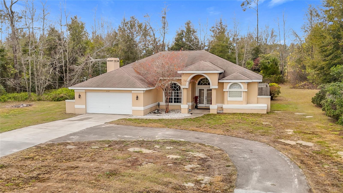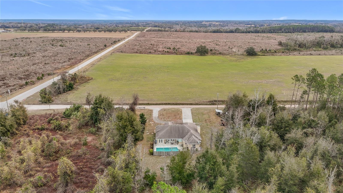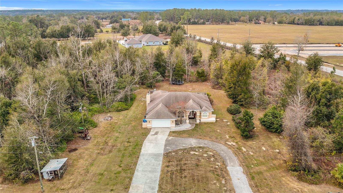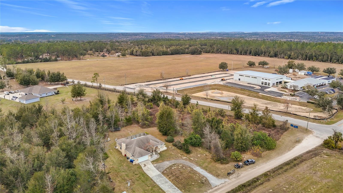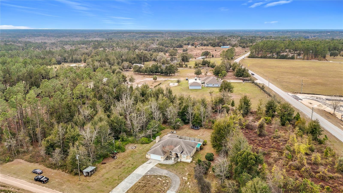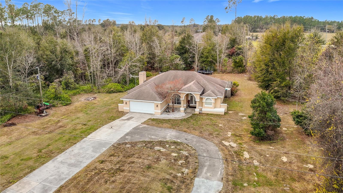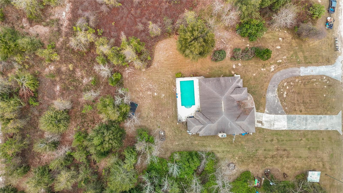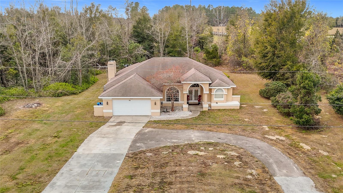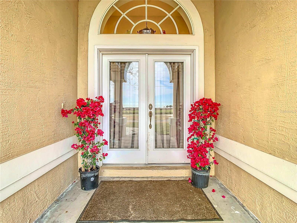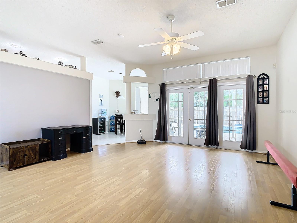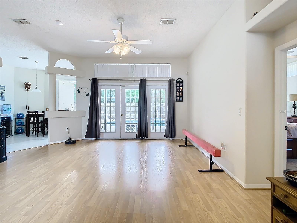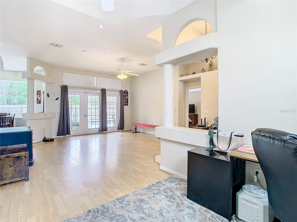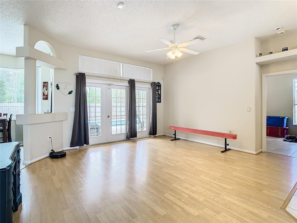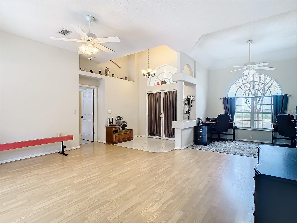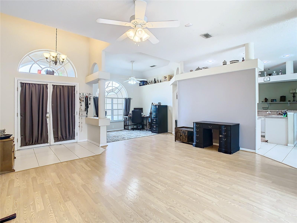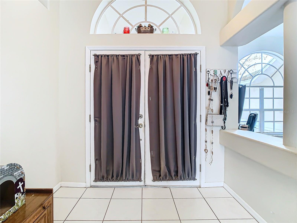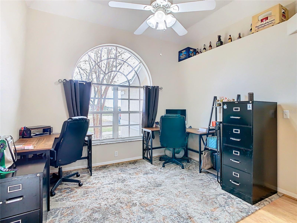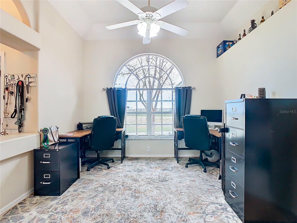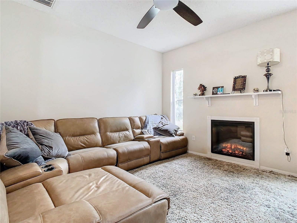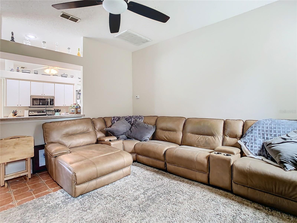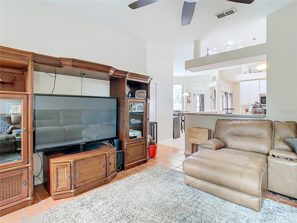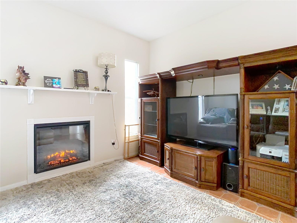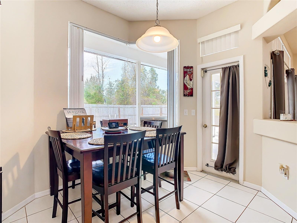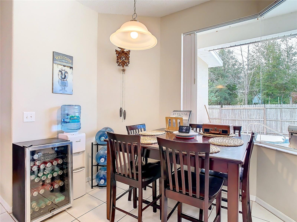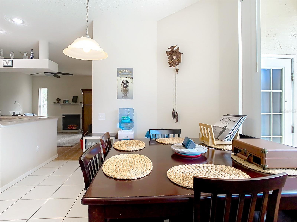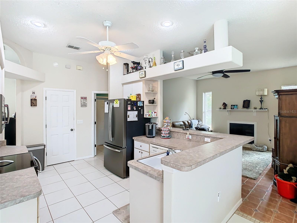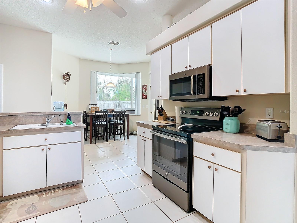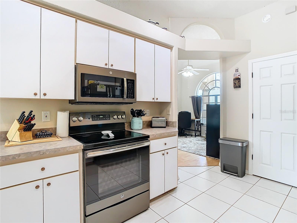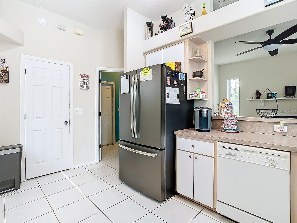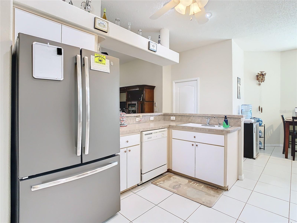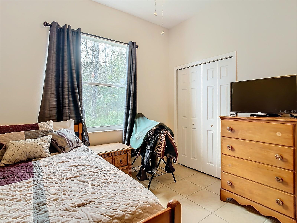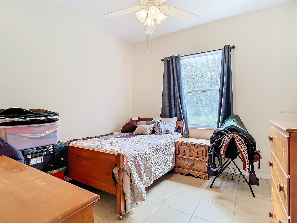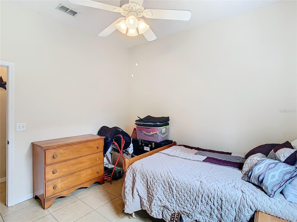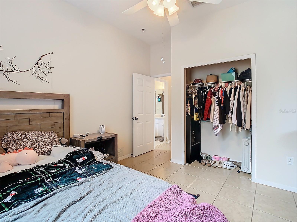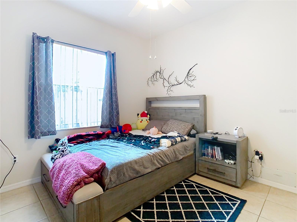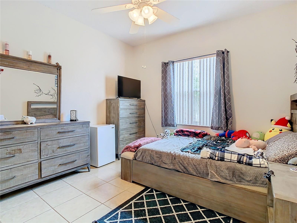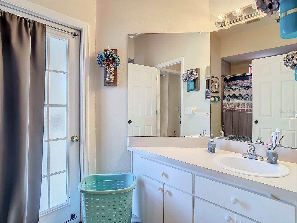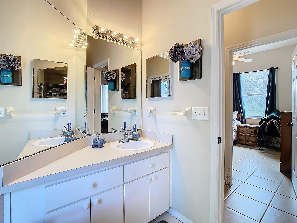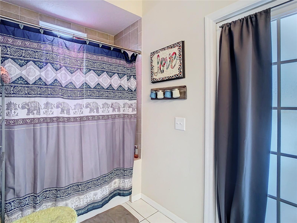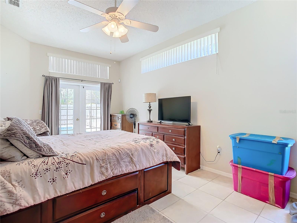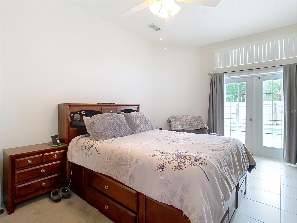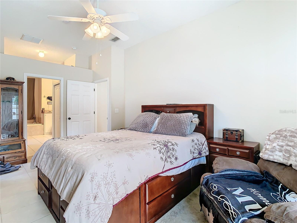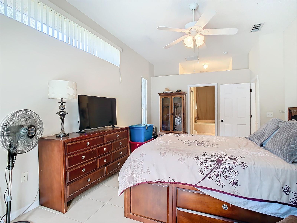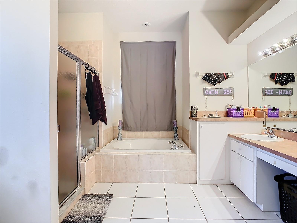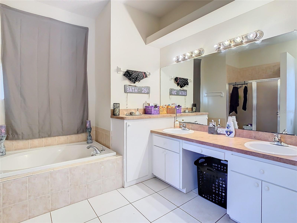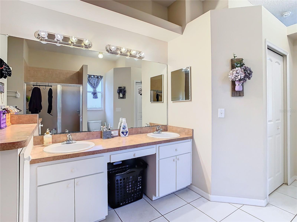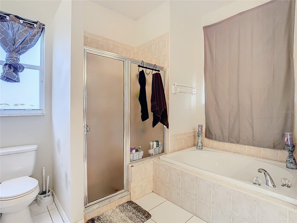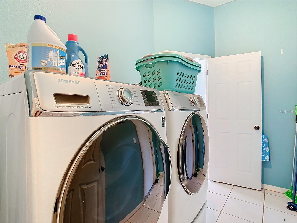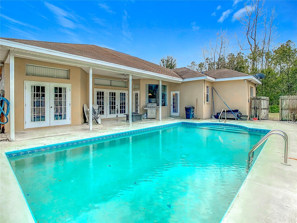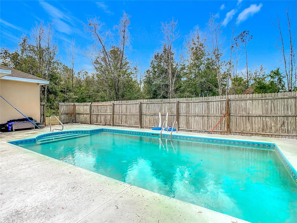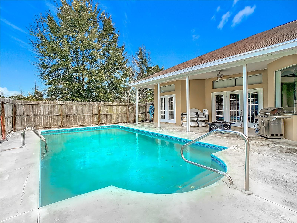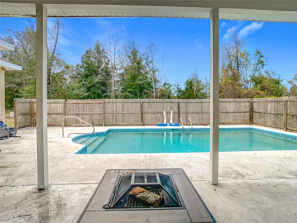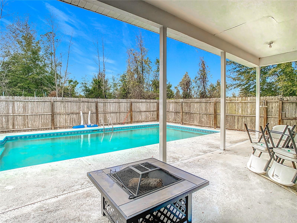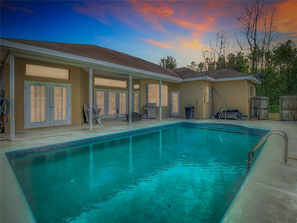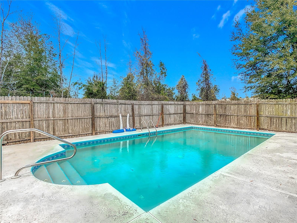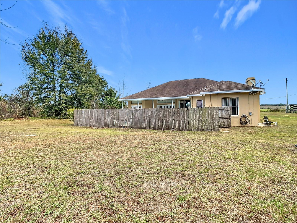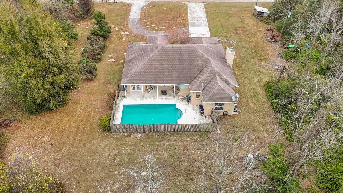4367 Burns Road, BROOKSVILLE, FL 34602
Priced at Only: $599,900
Would you like to sell your home before you purchase this one?
- MLS#: TB8319268 ( Residential )
- Street Address: 4367 Burns Road
- Viewed: 31
- Price: $599,900
- Price sqft: $214
- Waterfront: No
- Year Built: 2001
- Bldg sqft: 2800
- Bedrooms: 3
- Total Baths: 2
- Full Baths: 2
- Garage / Parking Spaces: 2
- Days On Market: 74
- Additional Information
- Geolocation: 28.4996 / -82.3586
- County: HERNANDO
- City: BROOKSVILLE
- Zipcode: 34602
- Subdivision: Medard Class 1 Sub
- Provided by: DALTON WADE INC
- Contact: Laura Cecere Deegan
- 888-668-8283

- DMCA Notice
Description
Welcome to Your Private Paradise!
Discover the perfect blend of tranquility and convenience at 4367 Burns Road, Brooksville, FL. where peaceful country living meets modern comfort. Nestled on 3.2 sprawling acres, this stunning 3 bedroom, 2 bath Split Plan Pool home offers the ultimate retreat with plenty of space to roam and grow.
Step through the beautiful glass Double Door entry into a haven of comfort and elegance, bright and inspiring with unique architecture . The vaulted ceilings create an airy, open ambiance, complemented by the home's spacious layout of 1,982 sq. ft. The flowing split floor plan is perfect for family living and gatherings or spaces of privacy too. Upon entry, the Spacious Living Room area with double French doors along the wall, allows you to glimpse into the sparkling pool and they also provide quick & easy pool access. The generous size kitchen and dining area flow seamlessly together. The dining area has a huge viewing window to see the pool area and the Lanai, allowing more natural light to come in. The kitchen also features an L shaped bar overlooking the Florida Room that has a built in electric fireplace to enjoy. The second bathroom has a shower/ tub combo with a pool access door for those swimming days. The large Master Bedroom features another set of French doors that provides easy access to the pool area and also a nice size walk in closet. The Master bath has a nice garden tub, separate shower & dual sinks. The 2 bedrooms are nice sized and have ample closet space as well.
Outside, your personal Oasis awaits! Surrounded by nature and unparalleled privacy, you can dive into the huge Sparkling Pool, perfect for sunny Florida days, surrounded by a privacy fence or just enjoy the quiet, lush, private surroundings of this 3.2 acre parcel where nature is your closest neighbor around you. The massive Lanai area is perfect for cookouts where you can entertain or have family gatherings. Zoned for agriculture, this property is ideal for those dreaming of a sustainable lifestyle, raising animals, or creating a garden paradise. Whether you're entertaining or relaxing, this home delivers all that you will ever need to expand and create memories for years to come. Bring your boat, RV, ATV, and ALL your toys.. you have plenty of room to explore.
Conveniently located, youll have the best of both worlds: the serenity of rural living and access to all city conveniences and also a quick and easy commute to the big city of Tampa and Tampa Intl. Airport within 50 min.
Don't miss this rare opportunity to own land, a beautiful home and a piece of Florida paradise! Schedule your tour today and start living the life youve always imagined.
Payment Calculator
- Principal & Interest -
- Property Tax $
- Home Insurance $
- HOA Fees $
- Monthly -
For a Fast & FREE Mortgage Pre-Approval Apply Now
Apply Now
 Apply Now
Apply NowFeatures
Building and Construction
- Covered Spaces: 0.00
- Exterior Features: French Doors, Irrigation System
- Flooring: Ceramic Tile, Laminate
- Living Area: 1982.00
- Roof: Shingle
Garage and Parking
- Garage Spaces: 2.00
- Open Parking Spaces: 0.00
- Parking Features: Circular Driveway, Driveway, Off Street, Parking Pad
Eco-Communities
- Pool Features: Gunite, In Ground
- Water Source: Well
Utilities
- Carport Spaces: 0.00
- Cooling: Central Air
- Heating: Central
- Sewer: Septic Tank
- Utilities: BB/HS Internet Available, Electricity Connected, Sewer Available, Sewer Connected, Water Available, Water Connected
Finance and Tax Information
- Home Owners Association Fee: 0.00
- Insurance Expense: 0.00
- Net Operating Income: 0.00
- Other Expense: 0.00
- Tax Year: 2024
Other Features
- Appliances: Dishwasher, Disposal, Electric Water Heater, Range Hood, Refrigerator
- Country: US
- Interior Features: Ceiling Fans(s), High Ceilings, Split Bedroom, Vaulted Ceiling(s)
- Legal Description: MEDARD - CLASS 1 SUB 3.2 AC MOL IN W1/2 OF SE1/4 AKA LOT 4 IN S-98-091 DES IN ORB 1342 PG 546
- Levels: One
- Area Major: 34602 - Brooksville
- Occupant Type: Owner
- Parcel Number: R12-423-19-7118-0000-0040
- Views: 31
- Zoning Code: AG
Contact Info
Property Location and Similar Properties
Nearby Subdivisions
Ac Wth Forestridge Mnr Areaac0
Acreage
Bell Acres
Benton Hills
Benton Hills Phase 1
Benton Hills Phase 1 Lot 70
Braewood Mobile Home Sub
Brooksville Town Of
Campers Holiday
Dieter Class 1 Sub
Dieter - Class 1 Sub
Hill N Dale
Hill N Dale The Village
Hill N Dale Unit 1
Hill N Dale Unit 2
Hill N Dale Unit 3
Lord - Class 1 Sub
Medard Class 1 Sub
Mountain View Unit 1
None
Plateau,the - Class 1 Sub
Ridge Manor West Ph Ii
Ridge Mnr West
Rolling Acres
Rolling Acres A Replat
Rolling Acres Unit 2
Sherman Hills Ph V
Sherman Hills Sec 1
Sherman Hills Sec 2
Sherman Hills Sec 3
Sherman Hills Section 3
Sherman Oaks
Spring Lake Forest
Trilby Crossing
Trilby Crossings
Trilby Xing Ph 1
Woodland Valley

