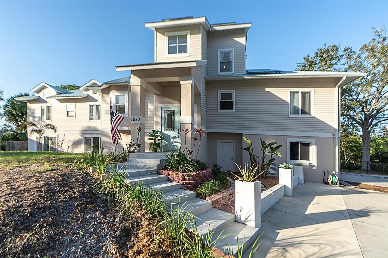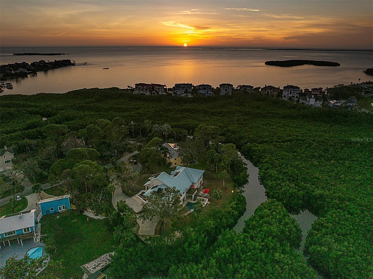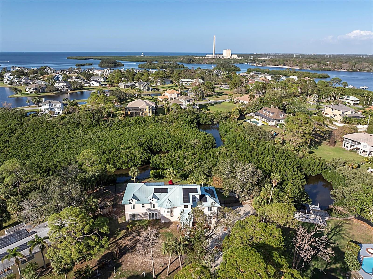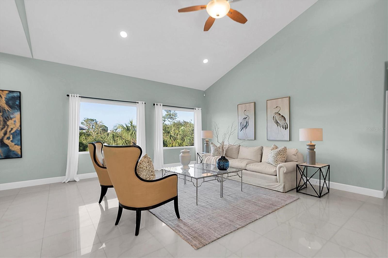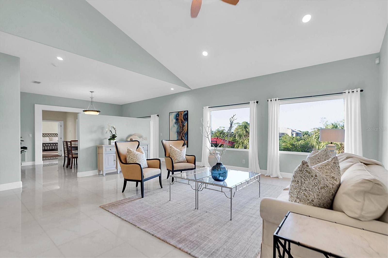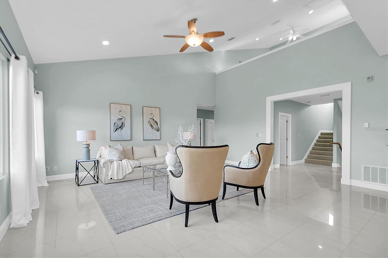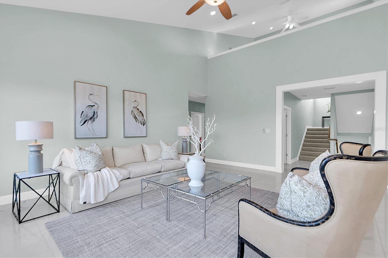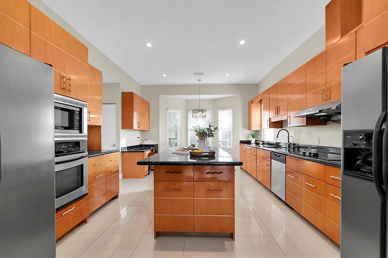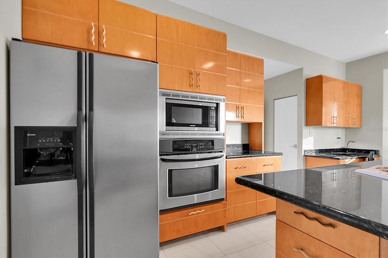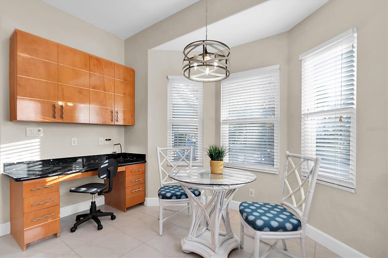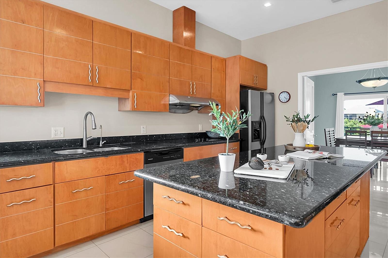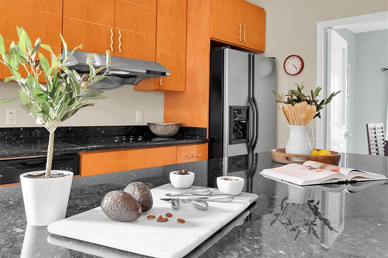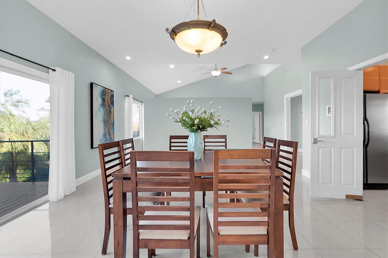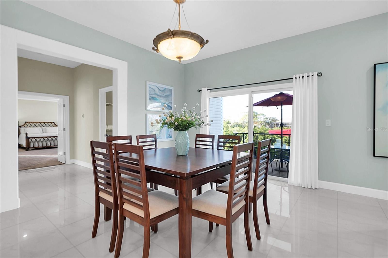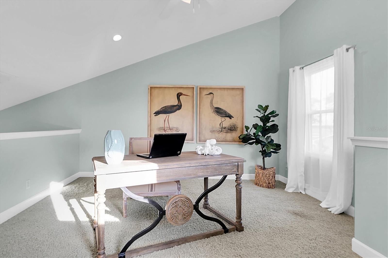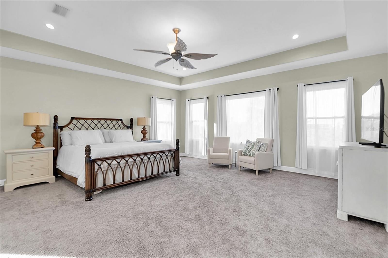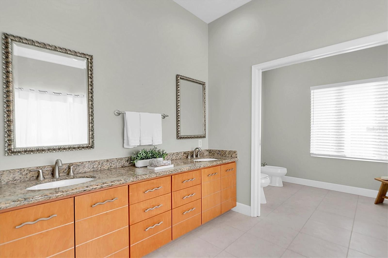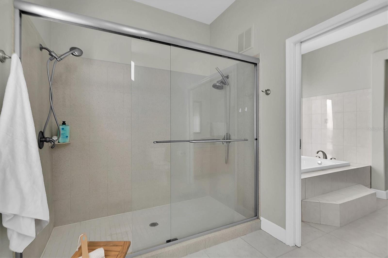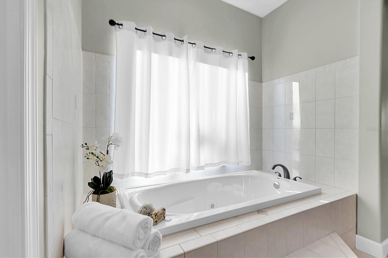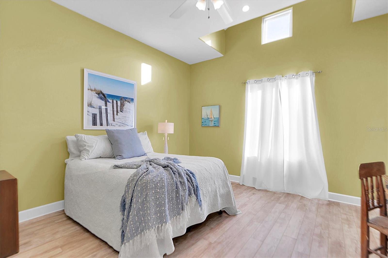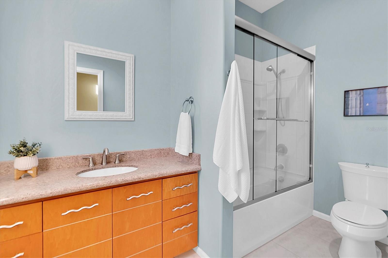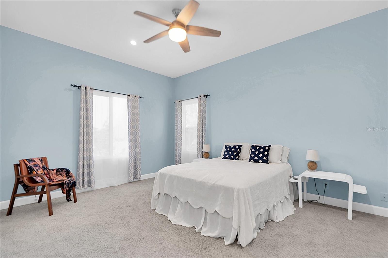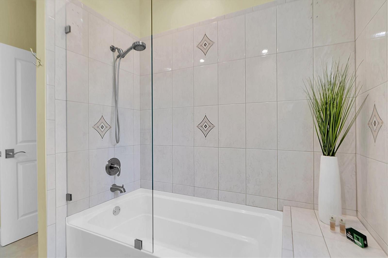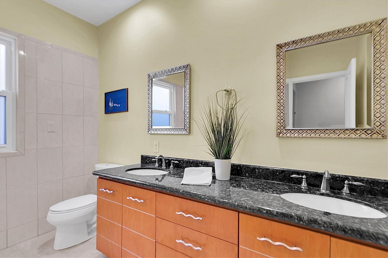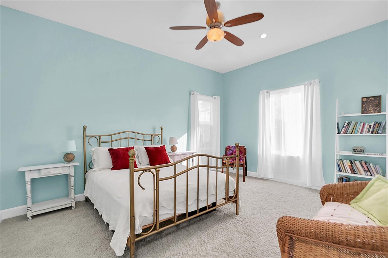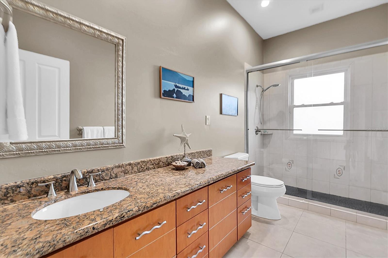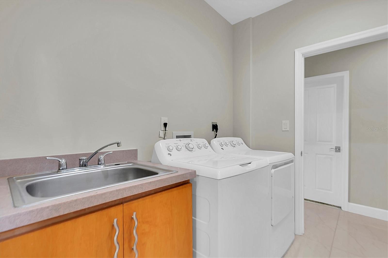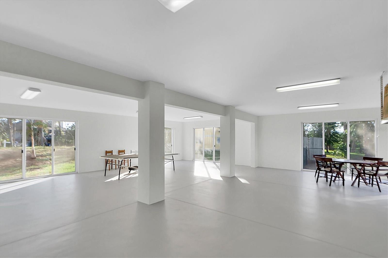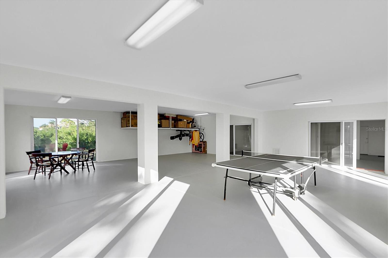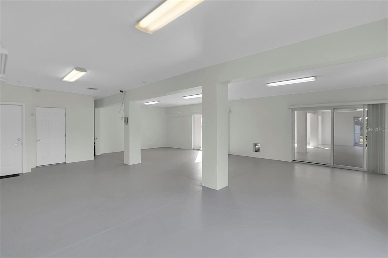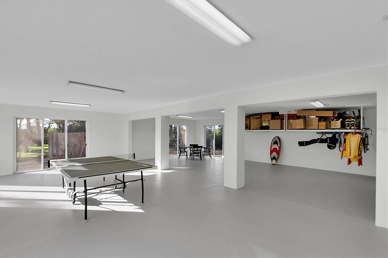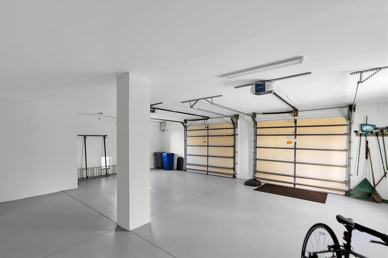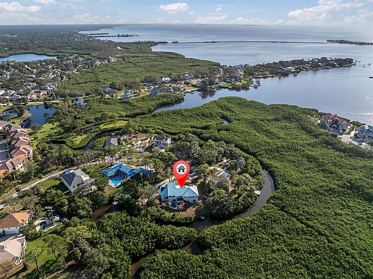1580 Mac Chesney Drive, TARPON SPRINGS, FL 34689
Priced at Only: $1,199,000
Would you like to sell your home before you purchase this one?
- MLS#: TB8319780 ( Residential )
- Street Address: 1580 Mac Chesney Drive
- Viewed: 465
- Price: $1,199,000
- Price sqft: $181
- Waterfront: Yes
- Wateraccess: Yes
- Waterfront Type: Canal - Brackish,Canal - Saltwater,Canal Front
- Year Built: 2005
- Bldg sqft: 6614
- Bedrooms: 4
- Total Baths: 4
- Full Baths: 4
- Garage / Parking Spaces: 2
- Days On Market: 154
- Additional Information
- Geolocation: 28.1675 / -82.7926
- County: PINELLAS
- City: TARPON SPRINGS
- Zipcode: 34689
- Subdivision: Sunset Hills Country Club
- Elementary School: Sunset Hills Elementary PN
- Middle School: Tarpon Springs Middle PN
- High School: Tarpon Springs High PN
- Provided by: PREMIER SOTHEBY'S INTL REALTY
- Contact: Karen Apa
- 727-595-1604

- DMCA Notice
Description
* PRICE REDUCTION! OWNER MOTIVATED! * Move In Ready Elevated Coastal Retreat in Tarpon Springs. Experience tranquility and nature in this custom built home, which offers 3,503 sq ft of luxurious living space on over half an acre with no rear neighborsonly serene conservation views and unforgettable sunsets. Perfectly situated in a high and dry living, this energy efficient, climate resilient property features: OWNED SOLAR panels, HYBRID water heater, METAL roof, R 60 insulation, and Hurricane impact windows. Nearly every room is designed to take in the stunning water and conservation views, filling the home with natural light and a peaceful connection to the outdoors. Inside, enjoy: 4 spacious bedrooms & 4 bathroomsA chefs kitchen with granite countertops, extensive cabinetry, and a walk in pantryHigh ceilings and a third floor loftperfect for a home office, gym, or creative space. Step outside to multi level composite decks, ideal for entertaining or relaxing by the newly renovated Pebble Tec SALTWATER POOL. The fenced backyard is perfect for pets, and the new Rainbird irrigation system runs on reclaimed water. With no HOA or CDD. Close to Sunset Beach, Howard Park, Sponge Docks, shopping, and restaurants. About 45 minutes from Tampa International Airport, St. Petersburg Airport, and Clearwater Beach. This Florida home blends coastal charm, security, and serenity. Schedule your private showing today.
Payment Calculator
- Principal & Interest -
- Property Tax $
- Home Insurance $
- HOA Fees $
- Monthly -
For a Fast & FREE Mortgage Pre-Approval Apply Now
Apply Now
 Apply Now
Apply NowFeatures
Building and Construction
- Covered Spaces: 0.00
- Exterior Features: Irrigation System, Rain Gutters, Sliding Doors
- Fencing: Fenced
- Flooring: Carpet, Tile
- Living Area: 3503.00
- Roof: Metal
School Information
- High School: Tarpon Springs High-PN
- Middle School: Tarpon Springs Middle-PN
- School Elementary: Sunset Hills Elementary-PN
Garage and Parking
- Garage Spaces: 2.00
- Open Parking Spaces: 0.00
- Parking Features: Boat, Driveway, Garage Door Opener, Garage Faces Side, Golf Cart Parking, Ground Level, Oversized, RV Parking
Eco-Communities
- Pool Features: Gunite, In Ground, Lighting, Salt Water
- Water Source: Public
Utilities
- Carport Spaces: 0.00
- Cooling: Central Air
- Heating: Central, Electric
- Pets Allowed: Yes
- Sewer: Septic Tank
- Utilities: BB/HS Internet Available, Cable Available, Electricity Connected, Solar, Water Connected
Finance and Tax Information
- Home Owners Association Fee: 0.00
- Insurance Expense: 0.00
- Net Operating Income: 0.00
- Other Expense: 0.00
- Tax Year: 2023
Other Features
- Appliances: Built-In Oven, Cooktop, Dishwasher, Disposal, Dryer, Electric Water Heater, Microwave, Range Hood, Refrigerator, Washer, Water Filtration System
- Country: US
- Interior Features: Ceiling Fans(s), Eat-in Kitchen, High Ceilings, Open Floorplan, Split Bedroom, Stone Counters, Thermostat, Walk-In Closet(s), Window Treatments
- Legal Description: SUNSET HILLS COUNTRY CLUB LOTS 176 & 177
- Levels: Three Or More
- Area Major: 34689 - Tarpon Springs
- Occupant Type: Owner
- Parcel Number: 03-27-15-87858-000-1760
- Possession: Close Of Escrow
- Style: Coastal, Elevated
- View: Trees/Woods, Water
- Views: 465
Contact Info
Property Location and Similar Properties






Nearby Subdivisions
Bayshore Heights Pt Rep
Beckett Bay
Beekmans J C Sub
Bridge Sub
Brittany Park Ib Sub
Brittany Park Ph 2 Sub
Brittany Park Ph Ia
Chesapeake Point
Cheyneys J K Sub
Cheyneys Paul Sub
Clarks H L Sub
Cypress Park Of Tarpon Springs
Denneys M E Sub
Dixie Park
Eagle Creek Estates
East Lake Landings
Fairmount Park
Fairview
Fergusons C
Fergusons Estates
Fergusons Estates Blk 2 Lot 2
Fergusons Estates Re
Florida Oaks First Add
Florida Oaks Second Add
Forest Ridge Ph One
Forest Ridge Ph Two
Fulfords P W Resub
Gnuoy Park
Golden Gateway Homes
Grammer Smith Oakhill
Grand View Heights
Grassy Pointe Ph 1
Green Dolphin Park Villas Cond
Gulf Beach Park
Gulfview Ridge
Gulfview Woods
Hamlets At Whitcomb Place The
Harbor Oaks I
Harbor Woods North
Highland Terrace Sub Rev
Highland Terrace Sub Rev Blk C
Inness Park
Karen Acres
Kibbee Add 1
Kings Add To Alta Vista
Lake Butler Villa Cos Sub
Lake Tarpon Sail Tennis Club
Leisure Lake Village Condo
None
North Lake Of Tarpon Spgs Ph
Oakleaf Village
Orange Heights
Parkside Colony
Pattens Sub N S
Pointe Alexis North Ph I Rep
Pointe Alexis North Ph Ii
Pointe Alexis North Ph Iii
Pointe Alexis South
Pointe Alexis South Ph Ii Pt R
Pointe Alexis South Ph Iii
River Bend Village
River Heights
River Watch
Riverside Estates
Riverside Oaks
Rush Fersusons
Sail Harbor
Sea Breeze Island
Serene Heights
Solaqua
Springfield Park
Sunset Hills
Sunset Hills 2nd Add
Sunset Hills Country Club
Sunset Hills Rep
Sunset Ridge Park
Sunset View
Tampa Tarpon Spgs Land Co
Tarpon Heights Rev Of Sec D Of
Tarpon Heights Sec A
Tarpon Key
Tarpon Spgs Enterprises
Tarpon Spgs Official Map
Tarpon Trace
Trentwood Manor
Turf Surf Estates
Van Winkles Sub
Venetian Court
Wegeforth Sub
Welshs Bayou Add
Westwinds Ph I
Westwinds Ph Ii
Westwinds Village
Whitcomb Place
Whitcomb Point
Wideview
Windrush Bay Condo
Windrush North Condo
Woods At Anderson Park
Youngs Sub De Luxe


