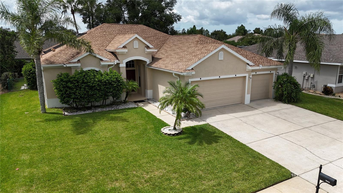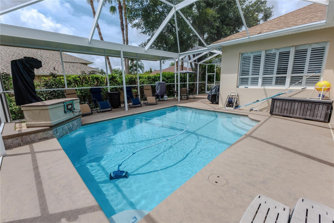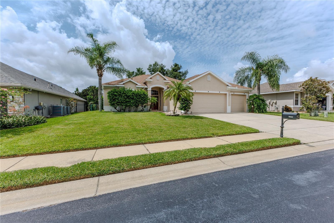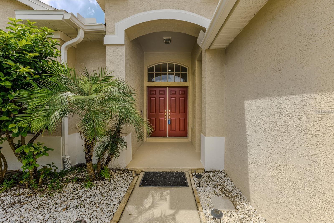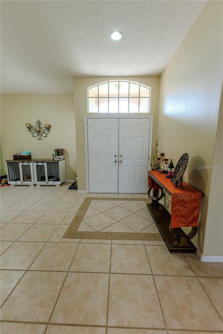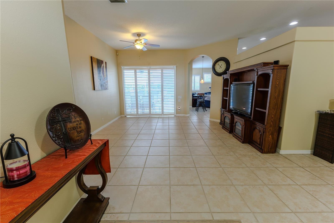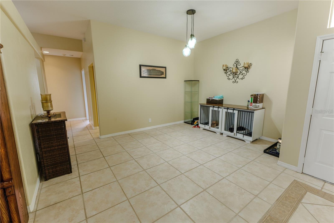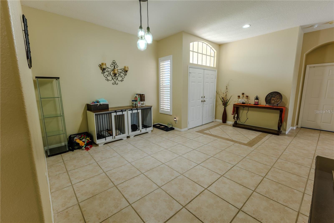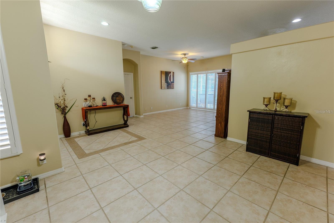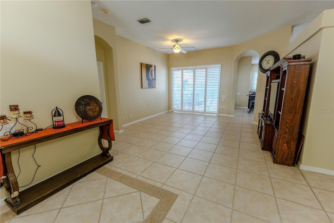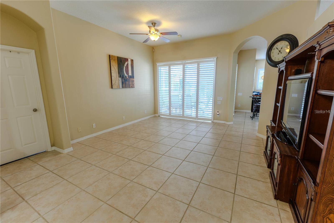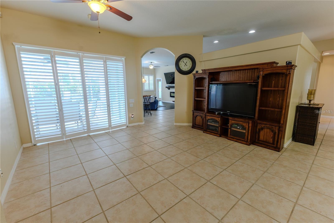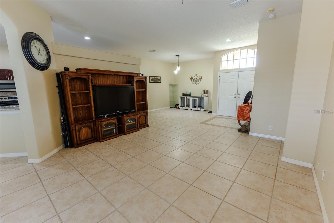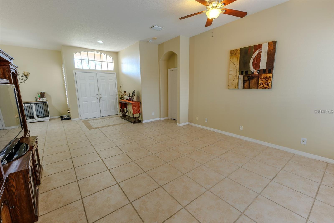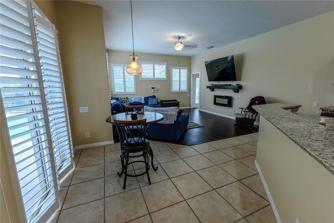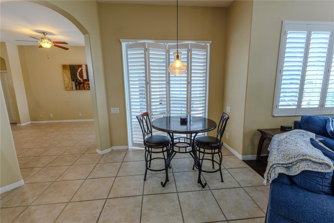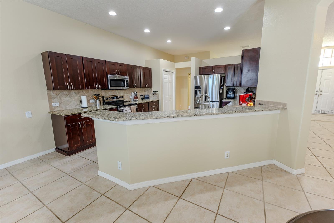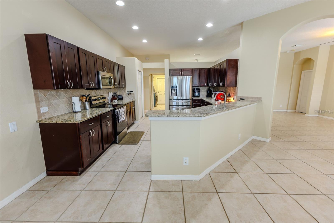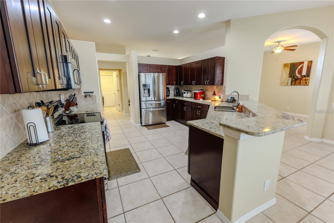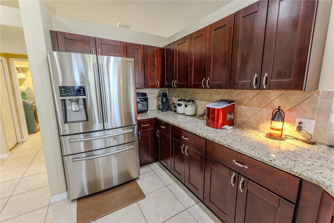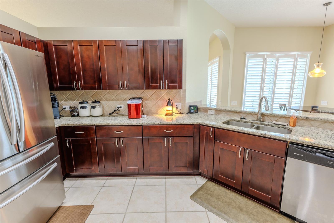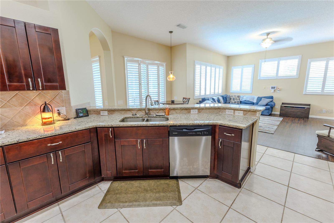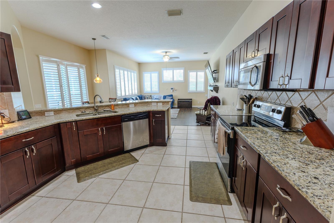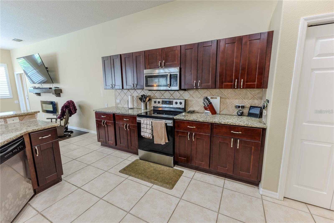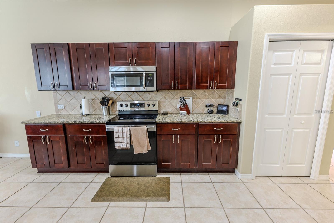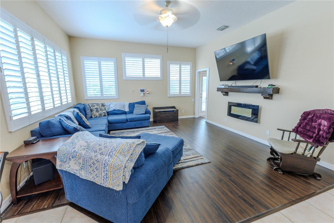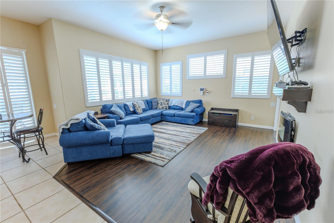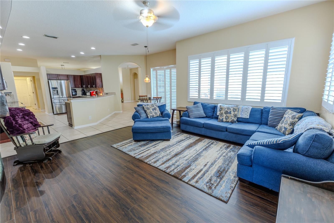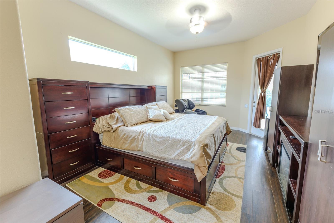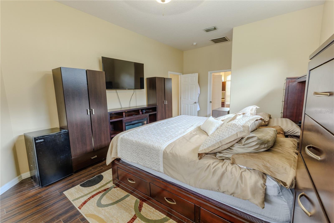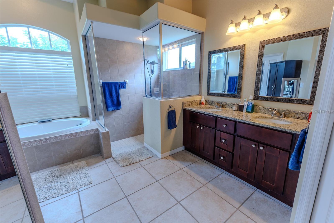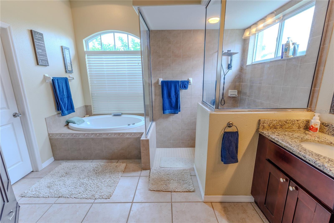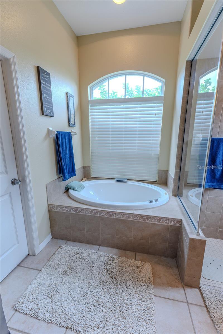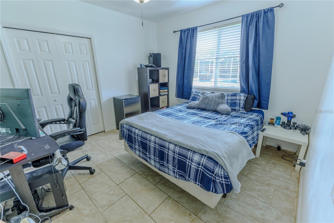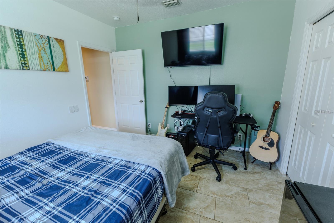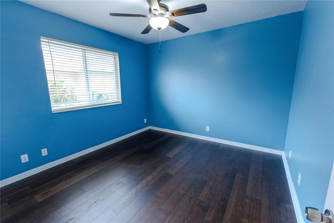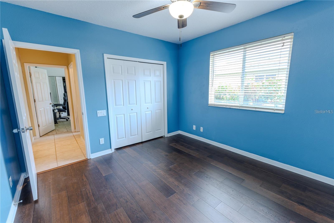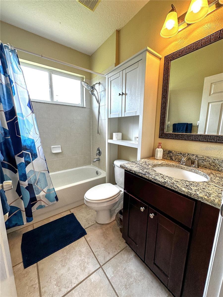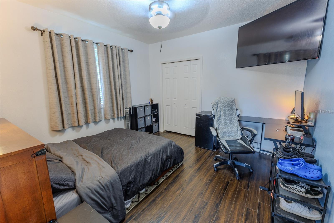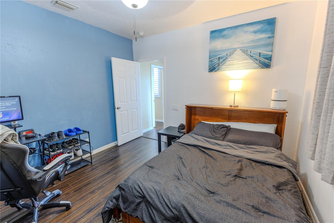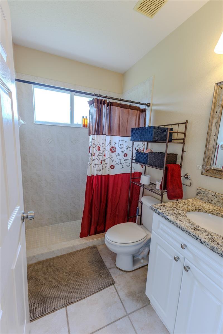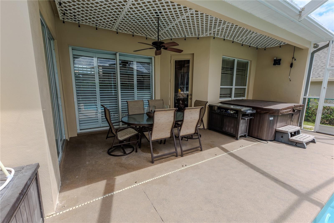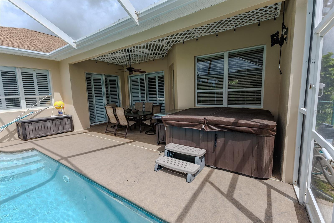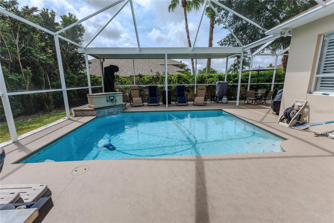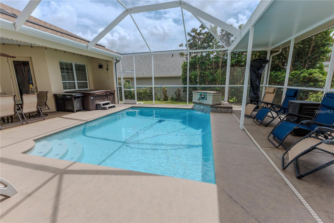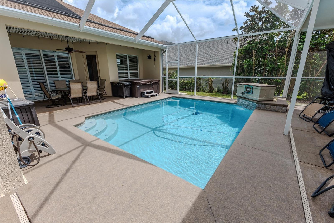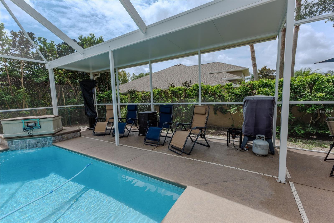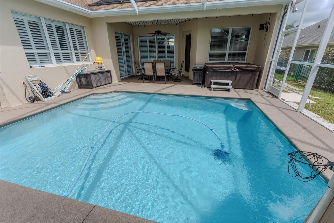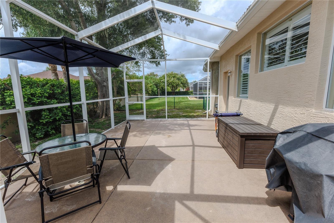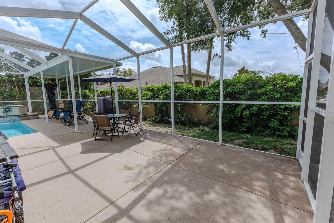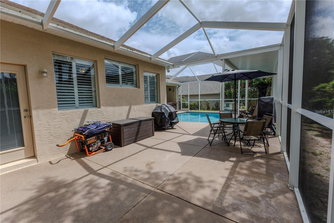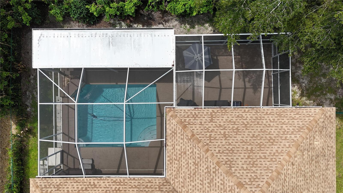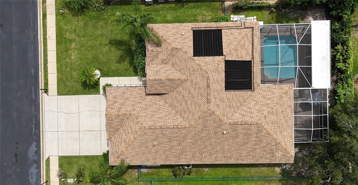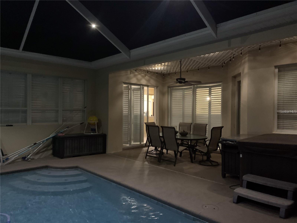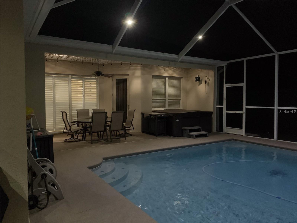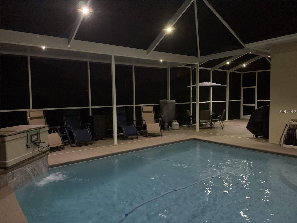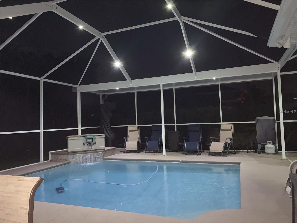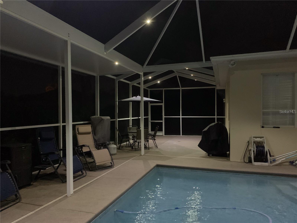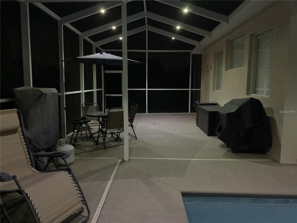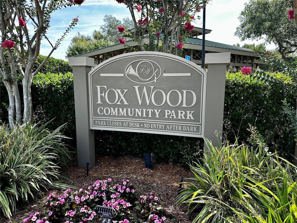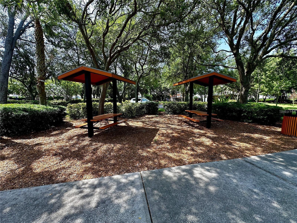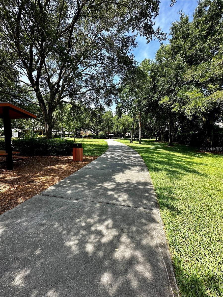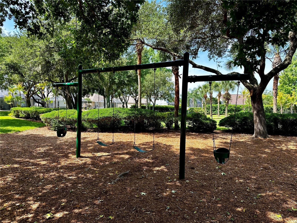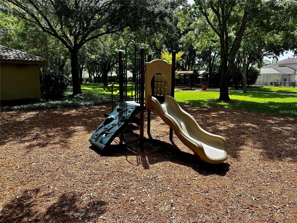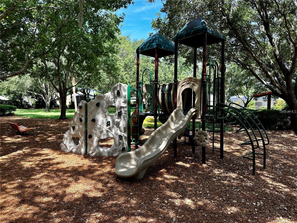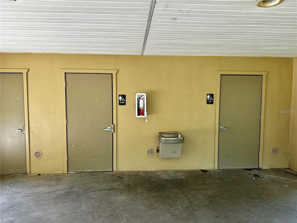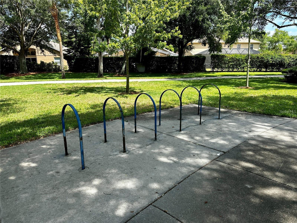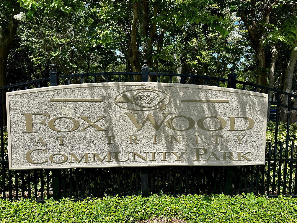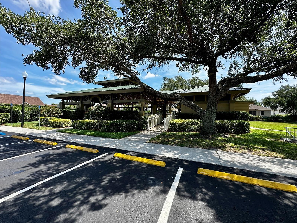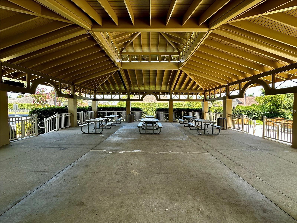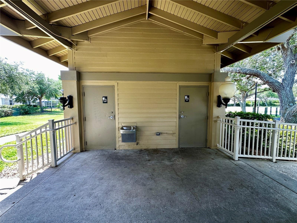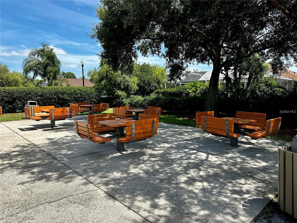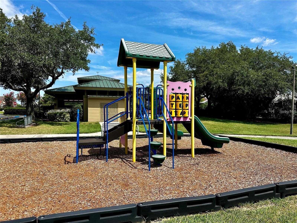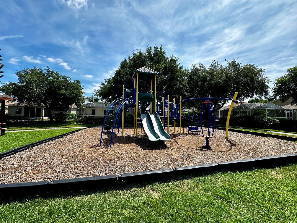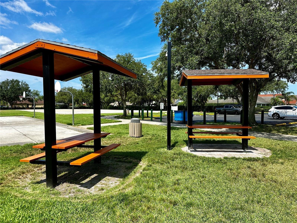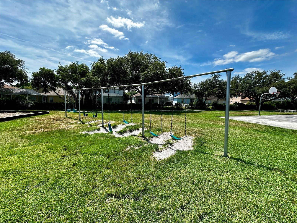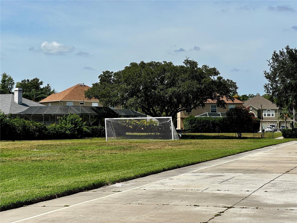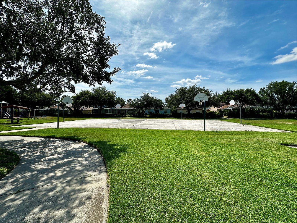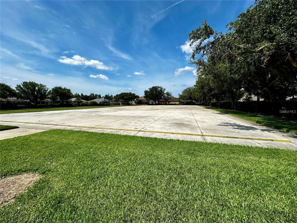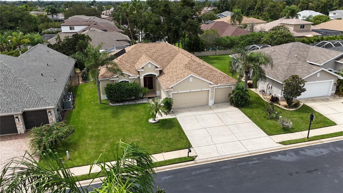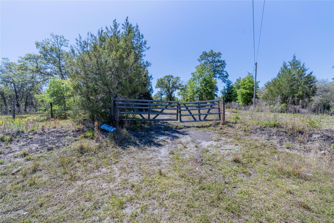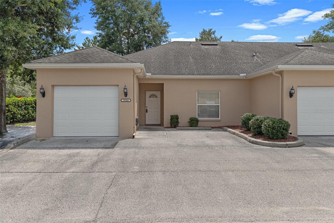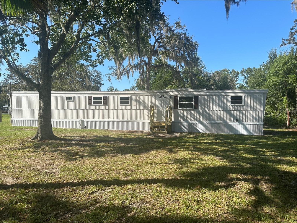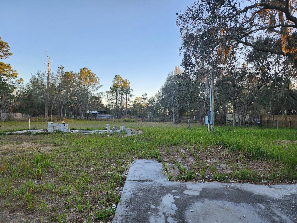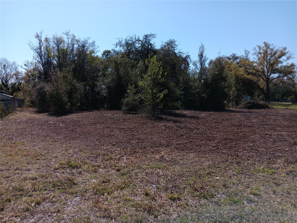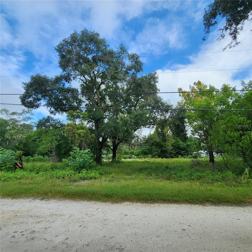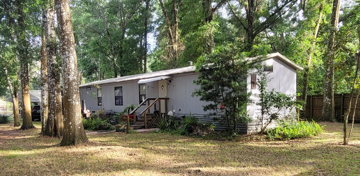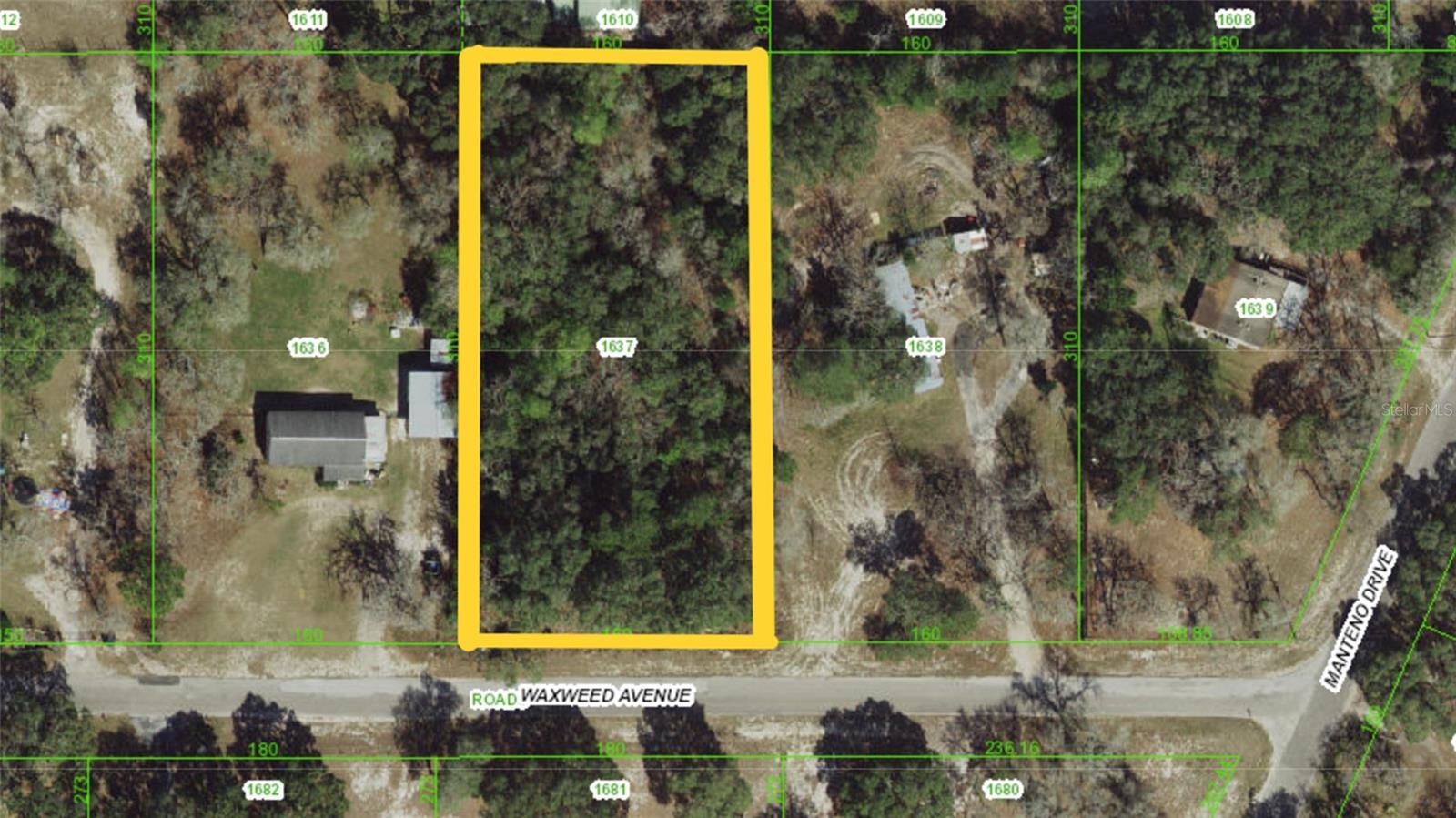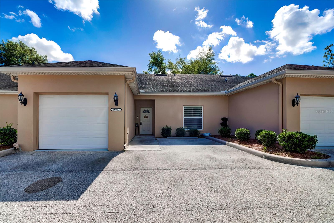10452 Gooseberry Court, TRINITY, FL 34655
Priced at Only: $599,900
Would you like to sell your home before you purchase this one?
- MLS#: TB8333090 ( Residential )
- Street Address: 10452 Gooseberry Court
- Viewed: 9
- Price: $599,900
- Price sqft: $187
- Waterfront: No
- Year Built: 2001
- Bldg sqft: 3216
- Bedrooms: 4
- Total Baths: 3
- Full Baths: 3
- Garage / Parking Spaces: 3
- Days On Market: 14
- Additional Information
- Geolocation: 28.1897 / -82.6417
- County: PASCO
- City: TRINITY
- Zipcode: 34655
- Subdivision: Fox Wood Ph 04
- Elementary School: Trinity
- Middle School: Seven Springs Middle PO
- High School: J.W. Mitchell High PO
- Provided by: CHARLES RUTENBERG REALTY INC
- Contact: Bill Smith
- 727-538-9200

- DMCA Notice
Description
Welcome to your exquisite next home nestled in the coveted fox wood at trinity, which is a gated community with live remote guard access! Crafted with love and attention to detail, this arthur rutenberg tradewinds model spans 2391 square feet and boasts 4 bedrooms in a split bedroom plan, 3 full baths, an attached oversized 3 car garage, and a true 3 car wide driveway. Set upon a sprawling. 21 acre lot, this lot and solar heated pool feels like your own personal sanctuary. The home has a great open floor plan that wraps the pool area! Fully remodeled in 2015 including brand new kitchen cabinets with all new stainless steel appliances and granite counter tops, new bathroom vanities with granite tops, new fixtures, and lights throughout, new vinyl plank in 2 bedrooms and the family room. New roof 2019, new ac 2015, newer natural gas water heater! Fresh exterior paint 2024! The home exudes charm and sophistication with its high ceilings, ceiling fans, security system, plantation shutters, and more. The meticulously landscaped grounds and architectural accents enhance the home's exceptional curb appeal. Step inside to discover a custom kitchen complete with updated cabinets, granite counters, tile backsplash, breakfast bar, kitchen nook, stainless steel appliances, high mount faucet, stainless steel sink, can lighting and closet pantry. The kitchen seamlessly flows into the informal dining area and family room where the ornamental fireplace creates a cozy ambiance for special occasions. The primary bedroom suite features two large walk in closets and bathroom with dual undermount sinks, granite counters, water closet, garden tub, and separate shower. The three secondary bedrooms are generously sized and offer ample closet space. One secondary full bathroom has a tub, and one has a step in shower with a low curb. For added convenience, the home includes an indoor laundry room with plenty of shelving for storage and an extra large laundry sink. Outdoor living is a delight with a refreshing solar heated pool featuring a screen enclosure, cool deck, optimal shape, and halo/nebula lighting installed in the canopy (see night pics). Entertaining is so delightful in the pool and huge extended screen patio! This home is in the custom builder side of fox wood! Fox wood at trinity offers a friendly community atmosphere, two parks with pavilions, playgrounds, ball courts/fields, low hoa dues, and no cdds. With no flood zone or evacuation zone concerns, this home provides peace of mind in addition to leisure and luxury. Embrace the opportunity to make this dream home yours today. The home is served by top schools and is conveniently located near tampa, sarasota, st. Petersburg, tampa international airport, sporting events, beaches, medical centers, theaters, shopping, dining, golf courses, and more! Schedule a private tour and experience the epitome of florida living in a custom arthur rutenberg home in fox wood at trinity!
Payment Calculator
- Principal & Interest -
- Property Tax $
- Home Insurance $
- HOA Fees $
- Monthly -
Features
Building and Construction
- Builder Model: Tradewinds
- Builder Name: Arthur Rutenberg
- Covered Spaces: 0.00
- Exterior Features: Lighting, Private Mailbox, Rain Gutters, Sidewalk, Sliding Doors
- Fencing: Fenced
- Flooring: Ceramic Tile, Luxury Vinyl
- Living Area: 2391.00
- Roof: Shingle
Property Information
- Property Condition: Completed
Land Information
- Lot Features: In County, Level, Sidewalk, Paved, Private
School Information
- High School: J.W. Mitchell High-PO
- Middle School: Seven Springs Middle-PO
- School Elementary: Trinity Elementary-PO
Garage and Parking
- Garage Spaces: 3.00
- Parking Features: Driveway, Garage Door Opener
Eco-Communities
- Green Energy Efficient: Pool
- Pool Features: Gunite, Heated, In Ground, Lighting, Pool Sweep, Screen Enclosure, Solar Heat
- Water Source: Public
Utilities
- Carport Spaces: 0.00
- Cooling: Central Air
- Heating: Central
- Pets Allowed: Breed Restrictions, Yes
- Sewer: Public Sewer
- Utilities: Cable Connected, Electricity Connected, Natural Gas Connected, Public, Sewer Connected, Street Lights, Underground Utilities, Water Connected
Amenities
- Association Amenities: Basketball Court, Fence Restrictions, Gated, Park, Playground, Recreation Facilities, Security
Finance and Tax Information
- Home Owners Association Fee Includes: Guard - 24 Hour, Private Road, Recreational Facilities, Security, Trash
- Home Owners Association Fee: 307.00
- Net Operating Income: 0.00
- Tax Year: 2023
Other Features
- Appliances: Dishwasher, Disposal, Gas Water Heater, Microwave, Range, Refrigerator
- Association Name: Fox Wood At Trinity
- Association Phone: 813-433-2000
- Country: US
- Furnished: Unfurnished
- Interior Features: Ceiling Fans(s), Eat-in Kitchen, Kitchen/Family Room Combo, Living Room/Dining Room Combo, Open Floorplan, Split Bedroom, Stone Counters, Thermostat, Walk-In Closet(s), Window Treatments
- Legal Description: FOX WOOD PHASE FOUR PB 38 PGS 50-56 LOT 458 OR 9191 PG 1263
- Levels: One
- Area Major: 34655 - New Port Richey/Seven Springs/Trinity
- Occupant Type: Owner
- Parcel Number: 30-26-17-0030-00000-4580
- Possession: Close of Escrow
- Zoning Code: MPUD
Contact Info
Property Location and Similar Properties
Nearby Subdivisions
Champions Club
Cielo At Champions Club
Floresta At Champions Club
Fox Wood Ph 01
Fox Wood Ph 03
Fox Wood Ph 04
Fox Wood Ph 05
Heritage Spgs Village 04
Heritage Spgs Village 06
Heritage Spgs Village 07
Heritage Spgs Village 08
Heritage Spgs Village 12
Heritage Spgs Village 14
Heritage Spgs Village 19
Heritage Spgs Village 23
Heritage Springs Village
Heritage Springs Village 13
Marabella At Champions Club
Mirasol At Champions Club
Thousand Oaks East Ph 02 03
Thousand Oaks East Ph 02 & 03
Thousand Oaks East Ph 04
Thousand Oaks East Ph Ii Ii
Thousand Oaks Multi Family
Thousand Oaks Ph 02 03 04 05
Thousand Oaks Ph 25
Thousand Oaks Ph 6-9
Thousand Oaks Ph 69
Trinity East Rep
Trinity Oaks
Trinity Oaks Increment M North
Trinity Preserve Ph 1
Trinity Preserve Phase 1
Trinity West
Villages At Fox Hollow Ph 04
Villages At Fox Hollow West
Villages/fox Hollow West
Villagesfox Hollow West
Villagestrinity Lakes
Woodlandslongleaf
Wyndtree Ph 05 Village 08

