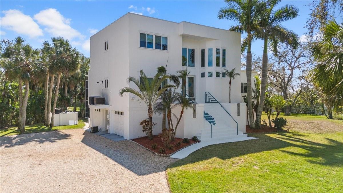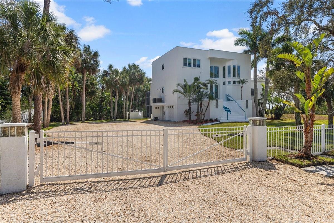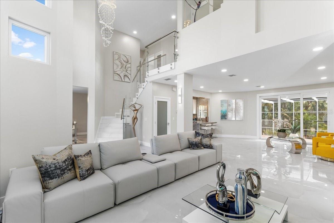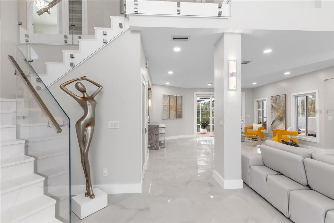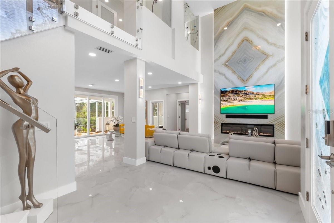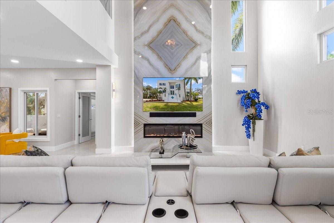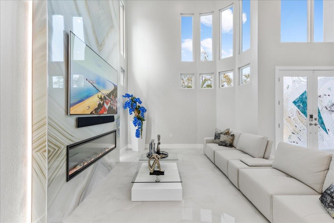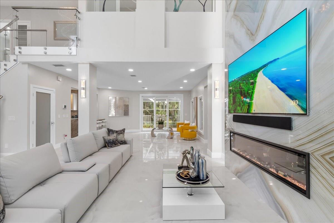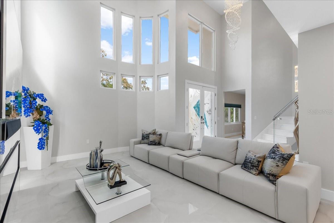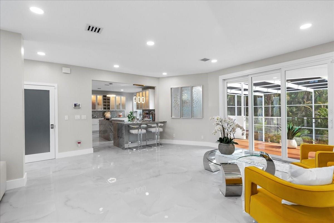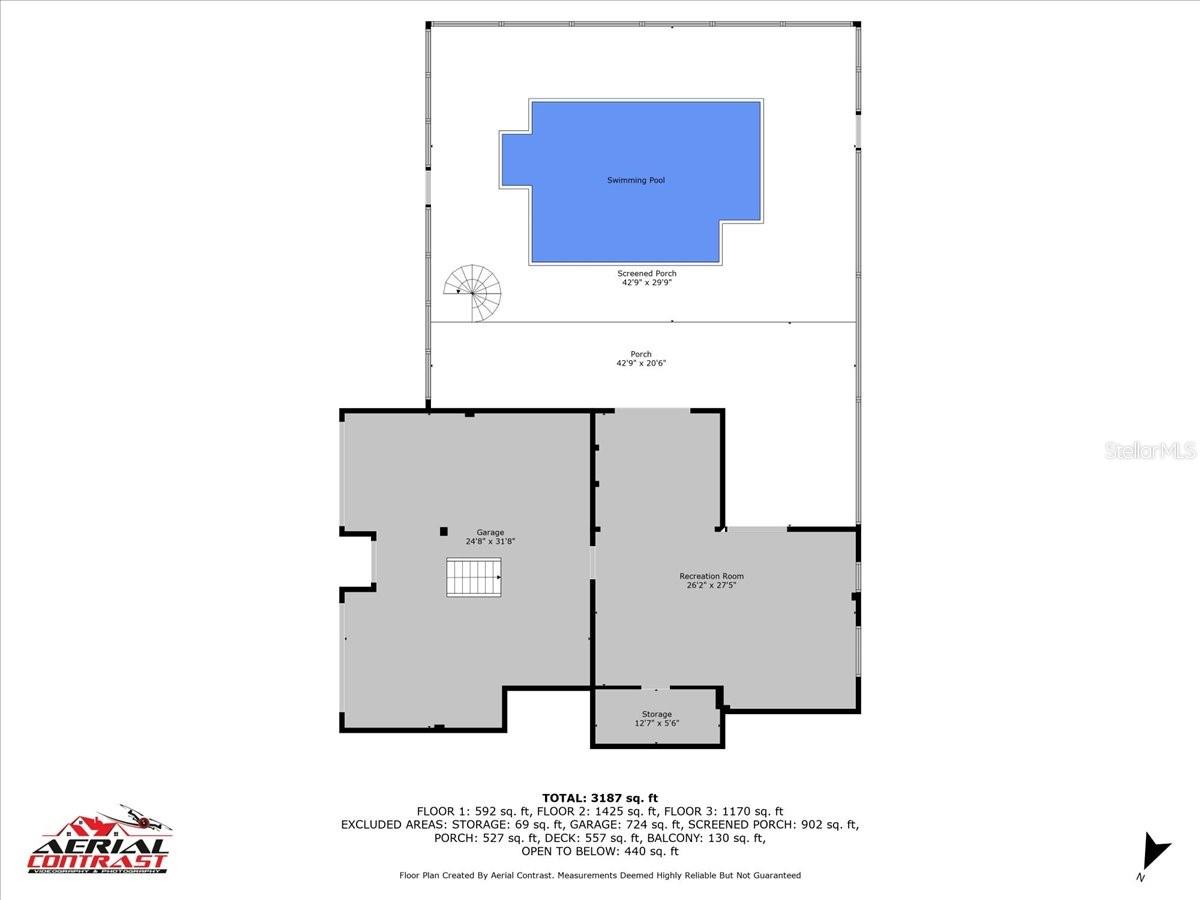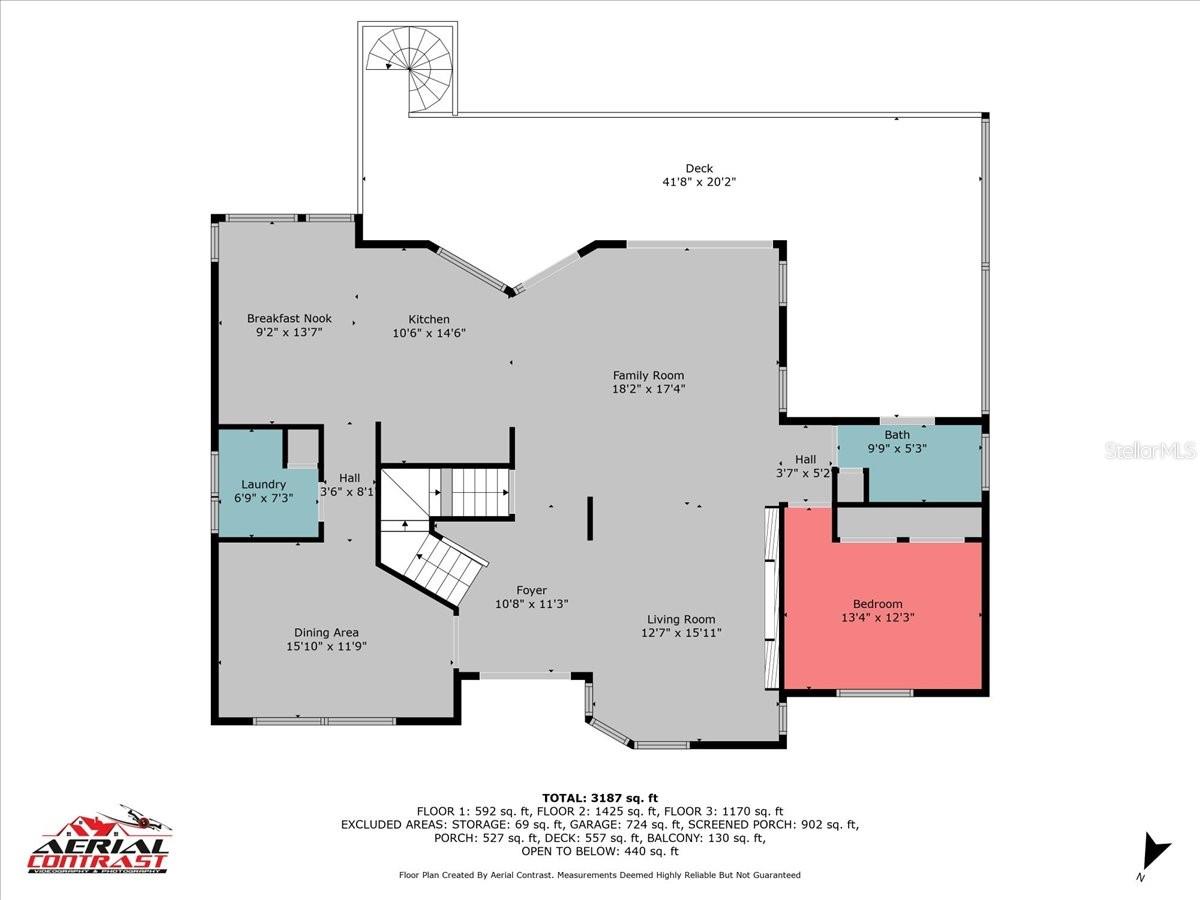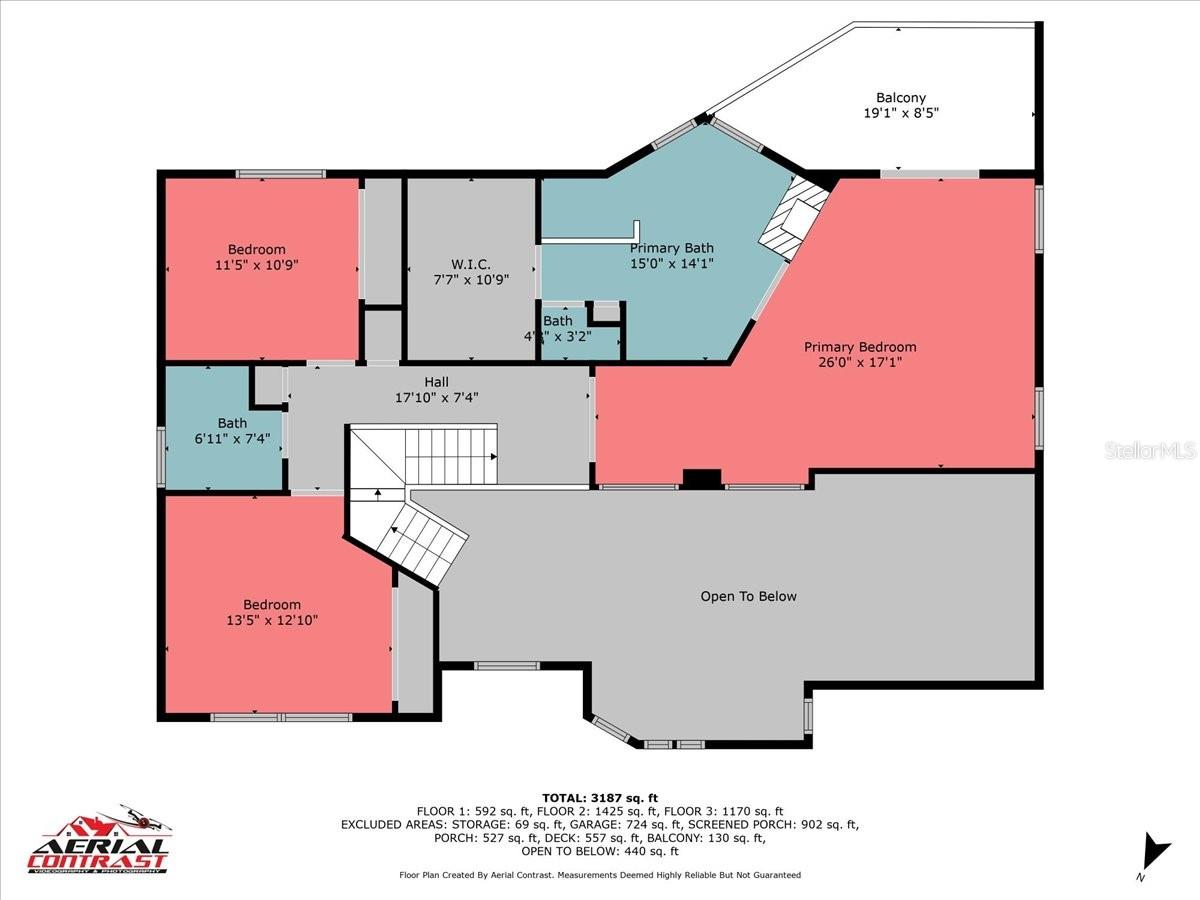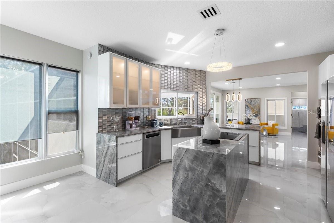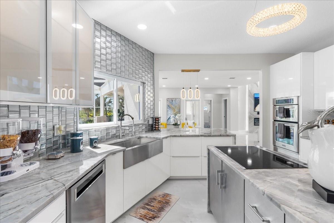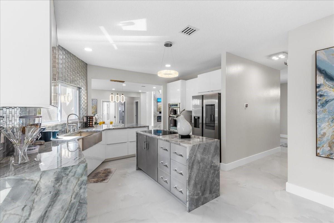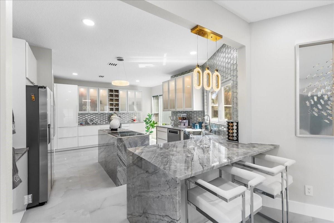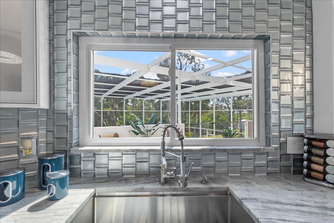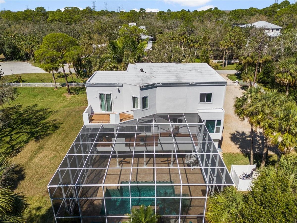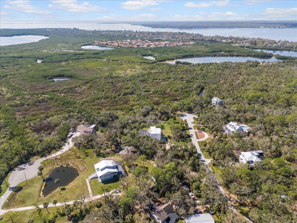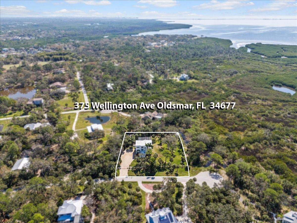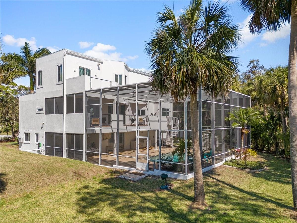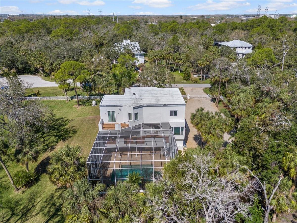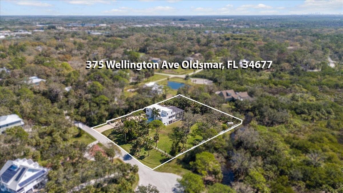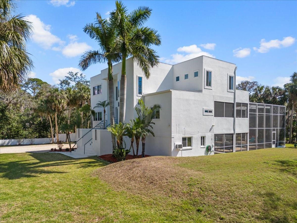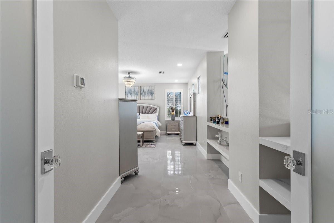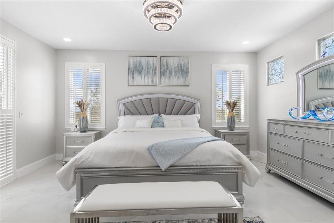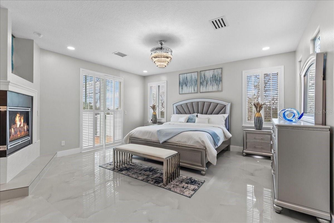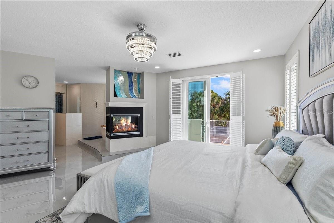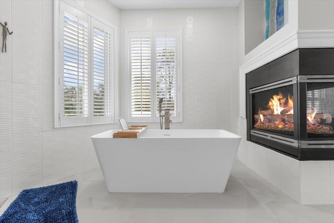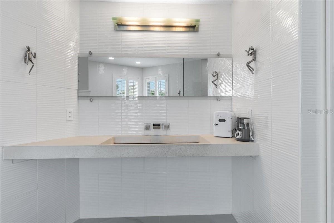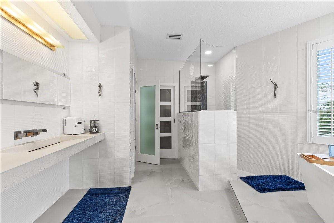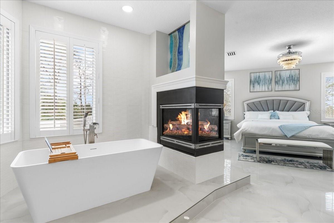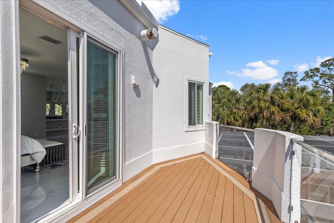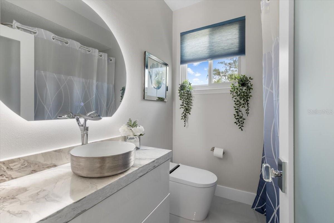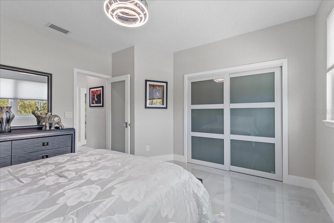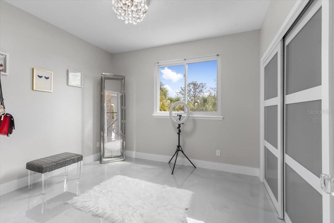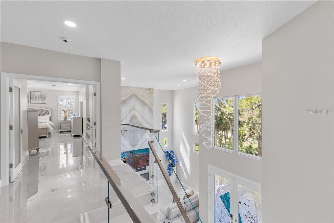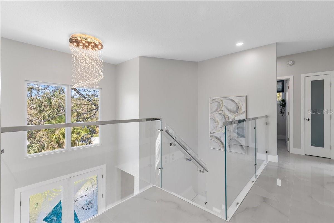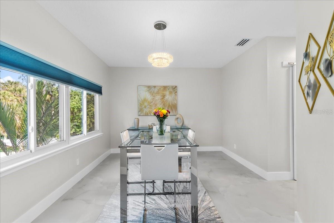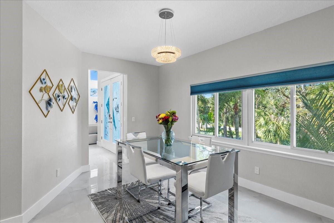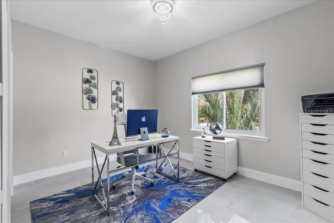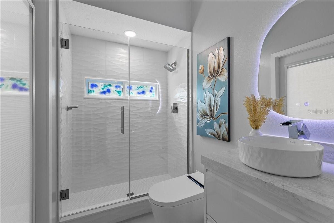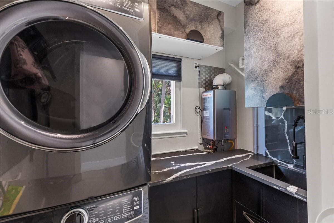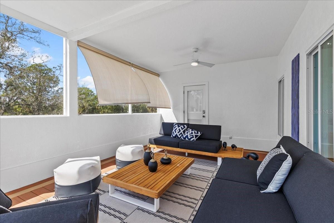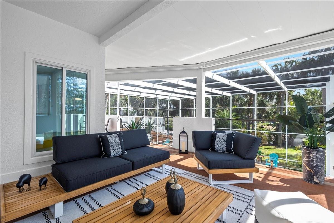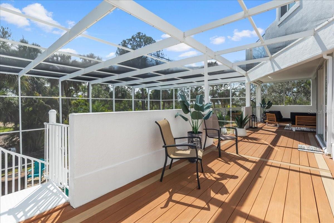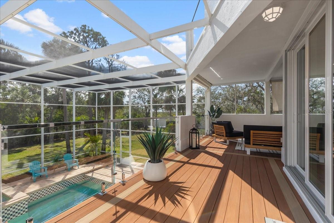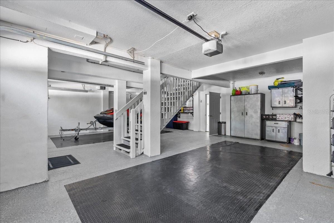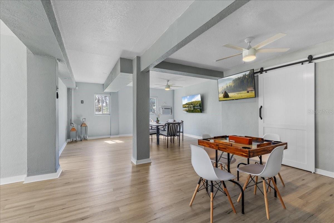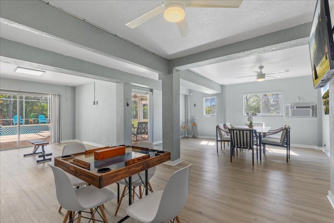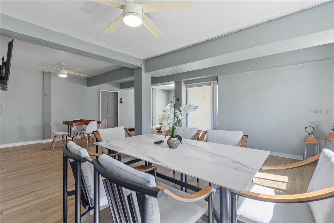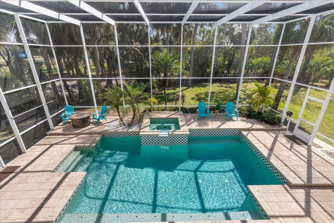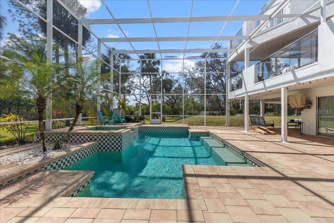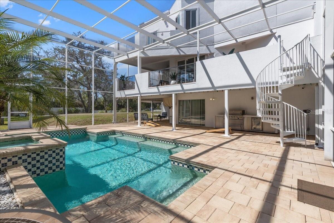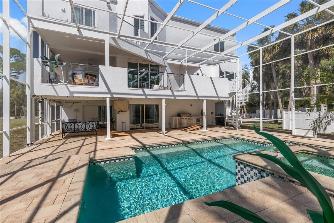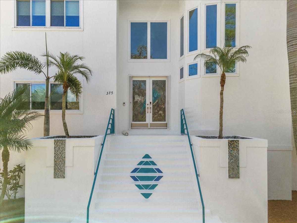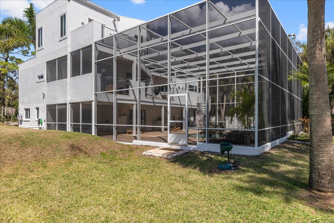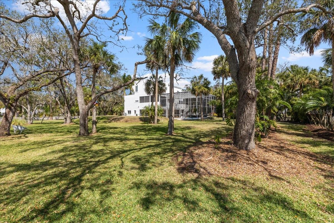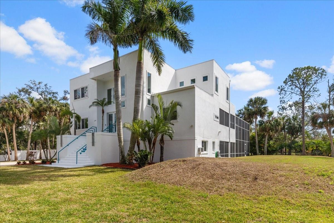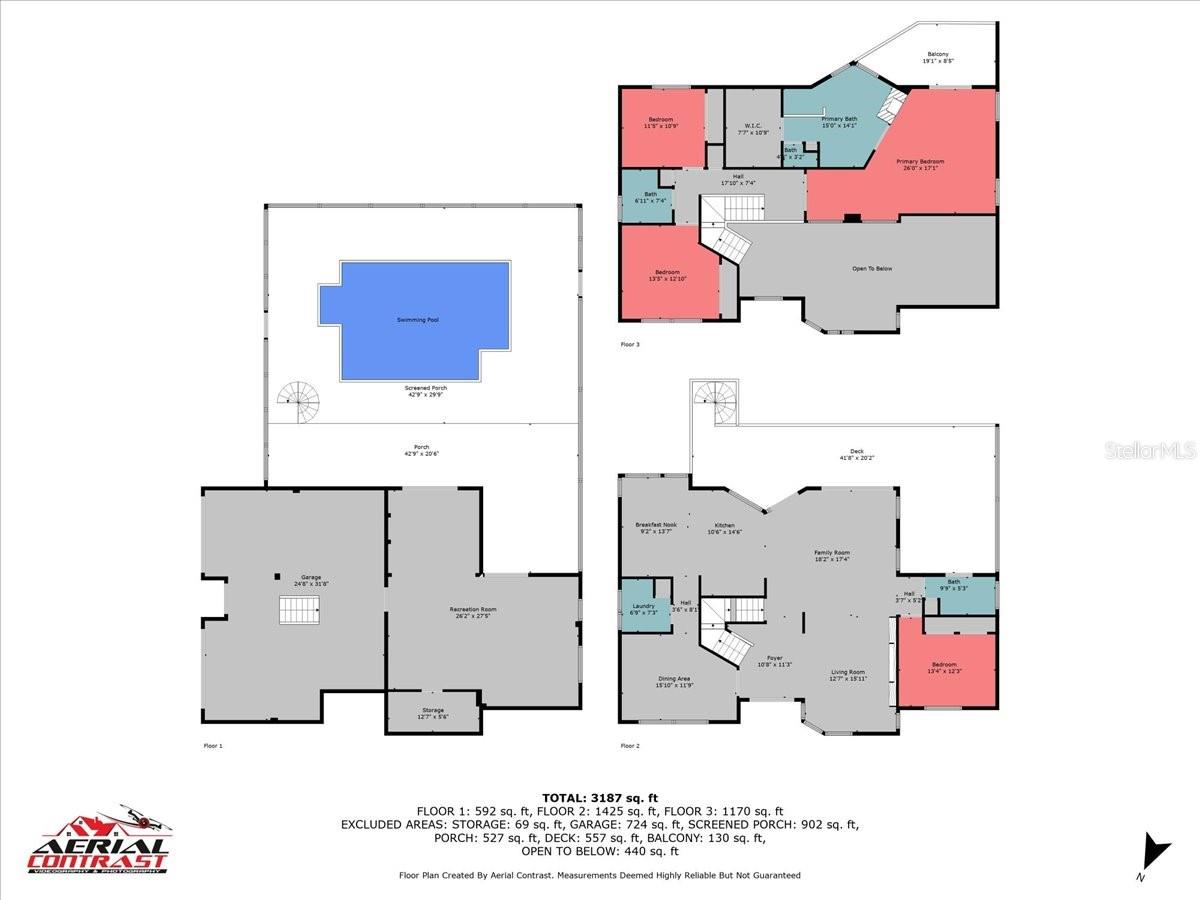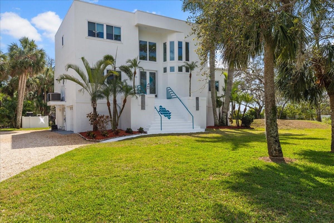375 Wellington Avenue, OLDSMAR, FL 34677
Priced at Only: $1,490,000
Would you like to sell your home before you purchase this one?
- MLS#: TB8358922 ( Residential )
- Street Address: 375 Wellington Avenue
- Viewed: 52
- Price: $1,490,000
- Price sqft: $294
- Waterfront: No
- Year Built: 1993
- Bldg sqft: 5062
- Bedrooms: 4
- Total Baths: 3
- Full Baths: 3
- Garage / Parking Spaces: 2
- Days On Market: 19
- Additional Information
- Geolocation: 28.0267 / -82.6528
- County: PINELLAS
- City: OLDSMAR
- Zipcode: 34677
- Subdivision: Country Club Add To Oldsmar Re
- Provided by: KELLER WILLIAMS REALTY- PALM H
- Contact: Jenny Neumeyer
- 727-772-0772

- DMCA Notice
Description
Welcome to your modern dream home! Not a single detail was untouched in this carefully thought out full 2024 remodel. From the baseboards to the designer air vents every detail is impeccably done. The kitchen remodel was a labor of love. Full cabinet replacement with lighted drawers, new appliances, high end essenza quartzite waterfall countertops found only in luxury homes is extremely difficult to install and it's flawless done in this gourmet kitchen including full encapsulation of the island. High end tile backsplash, polished porcelain 32x32 onyx tile throughout 2nd & 3rd floors, heimey designer chrome door knobs, single panel glass interior doors, every outlet & light switch is new, jaw dropping modern glass light fixtures and chandeliers all brand new. All bathroom cabinets were replaced with modern floating vanities and vessel sinks. Smart toilets, led mirrors, new faucets & drains in all bathrooms. Master has triple sided gas fireplace leading to the ensuite featuring a concrete vanity designed by a local artist opposite a free standing soaker tub & walk in shower. Staircase is calcutta sunset quartz (nicer than most countertops) with floating frameless glass railings & chrome accents inside and outside on all balconies. The centerpiece of the living area is a one of a kind 20ft tall led lit accent wall. Modern luxury in the heart of oldsmar sitting on an acre of land. No hoa. Flood insurance is approximately $800. /yr and transferable. Ground floor gameroom/ gym/ flex space out to 1400 sq ft of pavered pool deck & 2 story screen enclosure. Heated saltwater pool with spillover spa, full outdoor kitchen. A/c (2023), roof (2022), electric panel (2023), hurricane rated windows & sliders (2017), pool pump (2024), tankless water heater (2018). Store your boat and rv on your 1 acre fully fenced & gated private lot. Close proximity to 3 waterfront parks, pickleball, boat & kayak launch, fishing pier, restaurants, tampa international airport and the most beautiful beaches in the world. Schedule your showing today. This home was meticulously designed and must be seen to be appreciated.
Payment Calculator
- Principal & Interest -
- Property Tax $
- Home Insurance $
- HOA Fees $
- Monthly -
For a Fast & FREE Mortgage Pre-Approval Apply Now
Apply Now
 Apply Now
Apply NowFeatures
Building and Construction
- Builder Name: Bright Bay Builders
- Covered Spaces: 0.00
- Exterior Features: Balcony, Outdoor Kitchen, Private Mailbox, Rain Gutters, Sliding Doors, Sprinkler Metered, Storage
- Fencing: Fenced
- Flooring: Other, Tile
- Living Area: 3270.00
- Other Structures: Outdoor Kitchen, Shed(s)
- Roof: Membrane
Property Information
- Property Condition: Completed
Land Information
- Lot Features: Conservation Area, Cul-De-Sac, Oversized Lot, Private, Paved
Garage and Parking
- Garage Spaces: 2.00
- Open Parking Spaces: 0.00
- Parking Features: Covered, Driveway, Garage Door Opener, Garage Faces Side, Oversized, Split Garage, Under Building
Eco-Communities
- Pool Features: Heated, In Ground, Salt Water, Screen Enclosure
- Water Source: Public
Utilities
- Carport Spaces: 0.00
- Cooling: Central Air, Wall/Window Unit(s)
- Heating: Central, Heat Pump
- Pets Allowed: Yes
- Sewer: Aerobic Septic
- Utilities: BB/HS Internet Available, Cable Connected, Electricity Connected, Phone Available, Propane, Sewer Connected, Street Lights, Water Connected
Finance and Tax Information
- Home Owners Association Fee: 0.00
- Insurance Expense: 0.00
- Net Operating Income: 0.00
- Other Expense: 0.00
- Tax Year: 2024
Other Features
- Appliances: Built-In Oven, Convection Oven, Cooktop, Dishwasher, Disposal, Dryer, Gas Water Heater, Microwave, Range, Refrigerator, Tankless Water Heater, Washer, Wine Refrigerator
- Country: US
- Interior Features: Built-in Features, Cathedral Ceiling(s), Ceiling Fans(s), Dry Bar, High Ceilings, Kitchen/Family Room Combo, Open Floorplan, PrimaryBedroom Upstairs, Solid Surface Counters, Stone Counters, Thermostat, Vaulted Ceiling(s), Walk-In Closet(s), Window Treatments
- Legal Description: COUNTRY CLUB ADD TO OLDSMAR REVISED BLK 45, LOTS 14 & 15 (SEE S24-28-16)
- Levels: Three Or More
- Area Major: 34677 - Oldsmar
- Occupant Type: Owner
- Parcel Number: 25-28-16-18432-045-0140
- Possession: Close Of Escrow
- Style: Contemporary, Custom, Elevated
- View: Trees/Woods, Water
- Views: 52
Contact Info
Property Location and Similar Properties
Nearby Subdivisions
Bay Arbor
Bayside Meadows Ph Ii
Bungalow Bay Estates
Country Club Add To Oldsmar Re
Cross Creek East Lake Woodland
Deerpath
East Lake Woodlands
East Lake Woodlands Cluster Ho
East Lake Woodlands Patio Home
East Lake Woodlands Pinewinds
Eastlake Oaks Ph 1
Estuary Of Mobbly Bay
Fountains At Cypress Lakes Iia
Greenhaven
Hamlets Of Forest Lakes The
Harbor Palms
Harbor Palmsunit One
Harbor Palmsunit Six
Harbor Palmsunit Three
Hunters Trail Twnhms
Kingsmill
Not Applicable
Oldsmar Country Club Estates S
Oldsmar Rev Map
Oldsmar Sub Of Farm 217 Pt Fa
Quail Forest Cluster Homes
Sheffield Village At Bayside M
Sheffield Village Ph I At Bays
Sheffield Village Ph Ii At Bay
Shoreview Ph 2
Shoreview Ph I
Silverthorne
Tampashores Bay Sec
Tampashores Hotel Plaza Sec
Turtle Creek
Villas Of Forest Lakes The
Warwick Hills
West Oldsmar Sec 1
Woods Of Forest Lakes
Woods Of Forest Lakes The Ph O
Worthington

