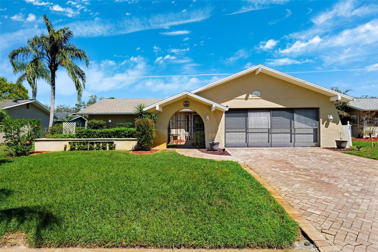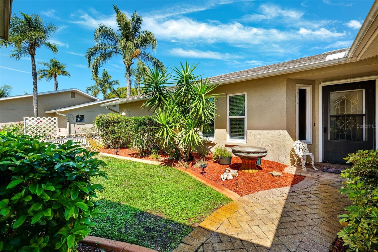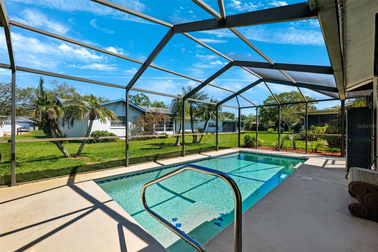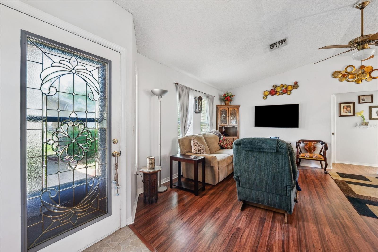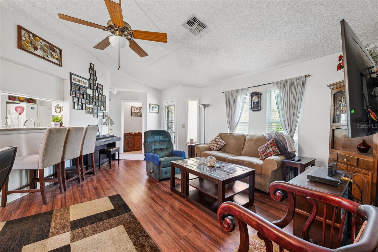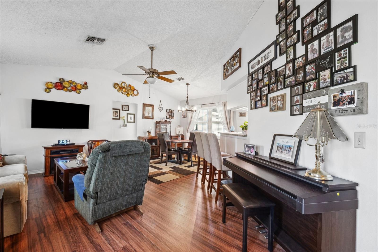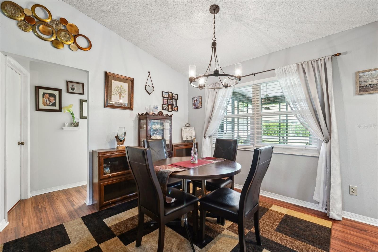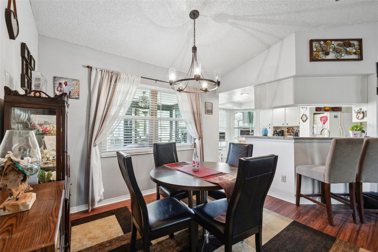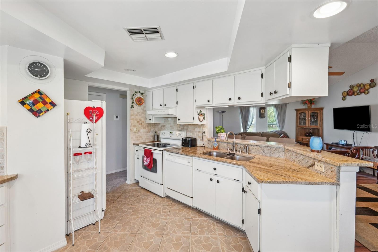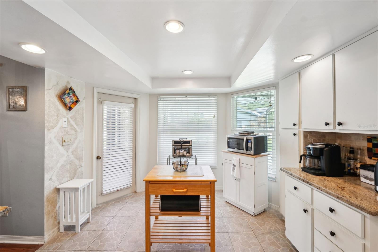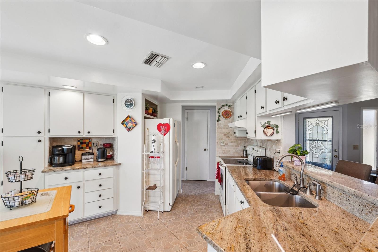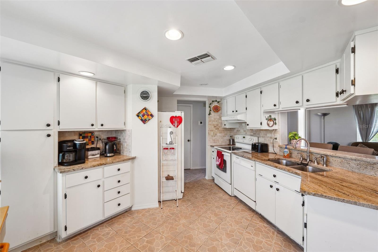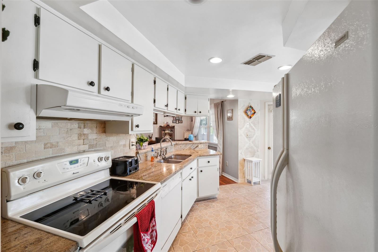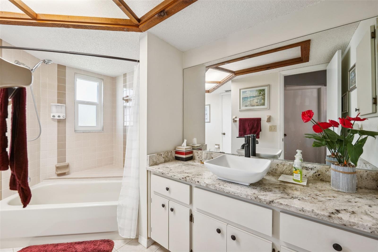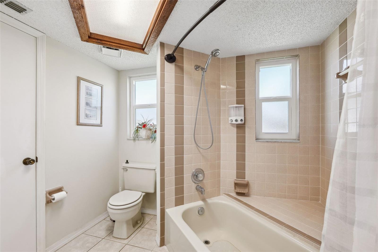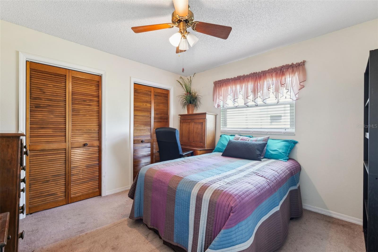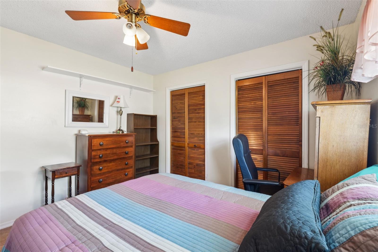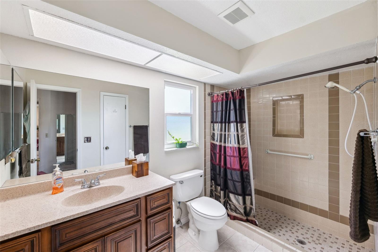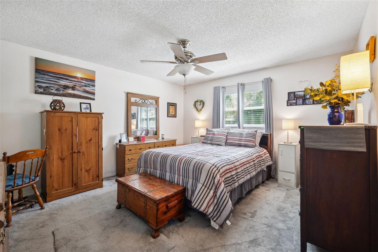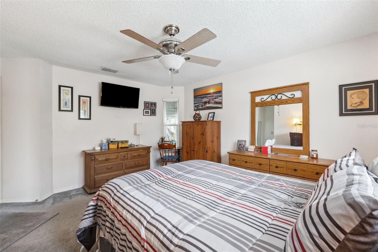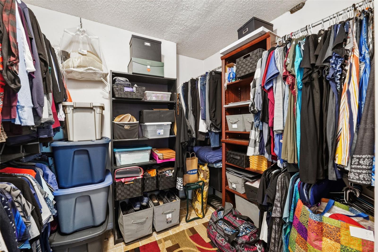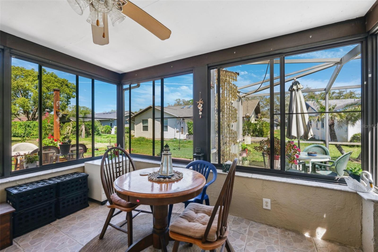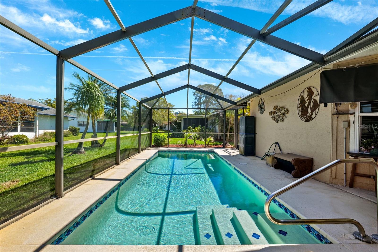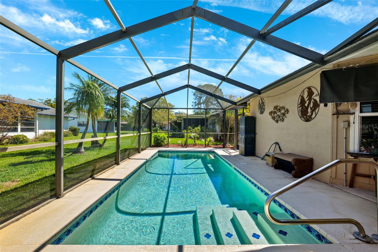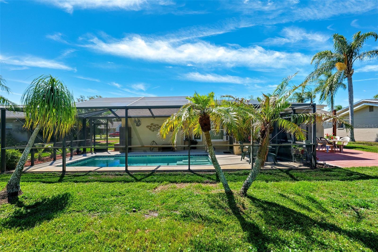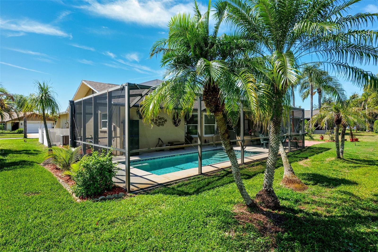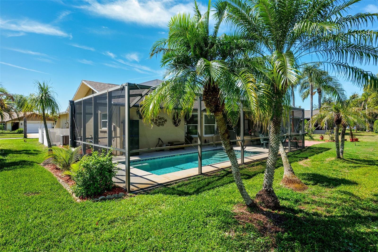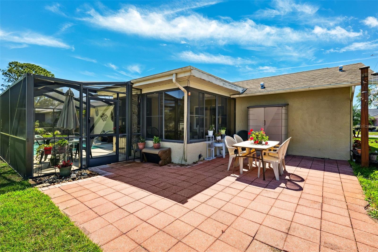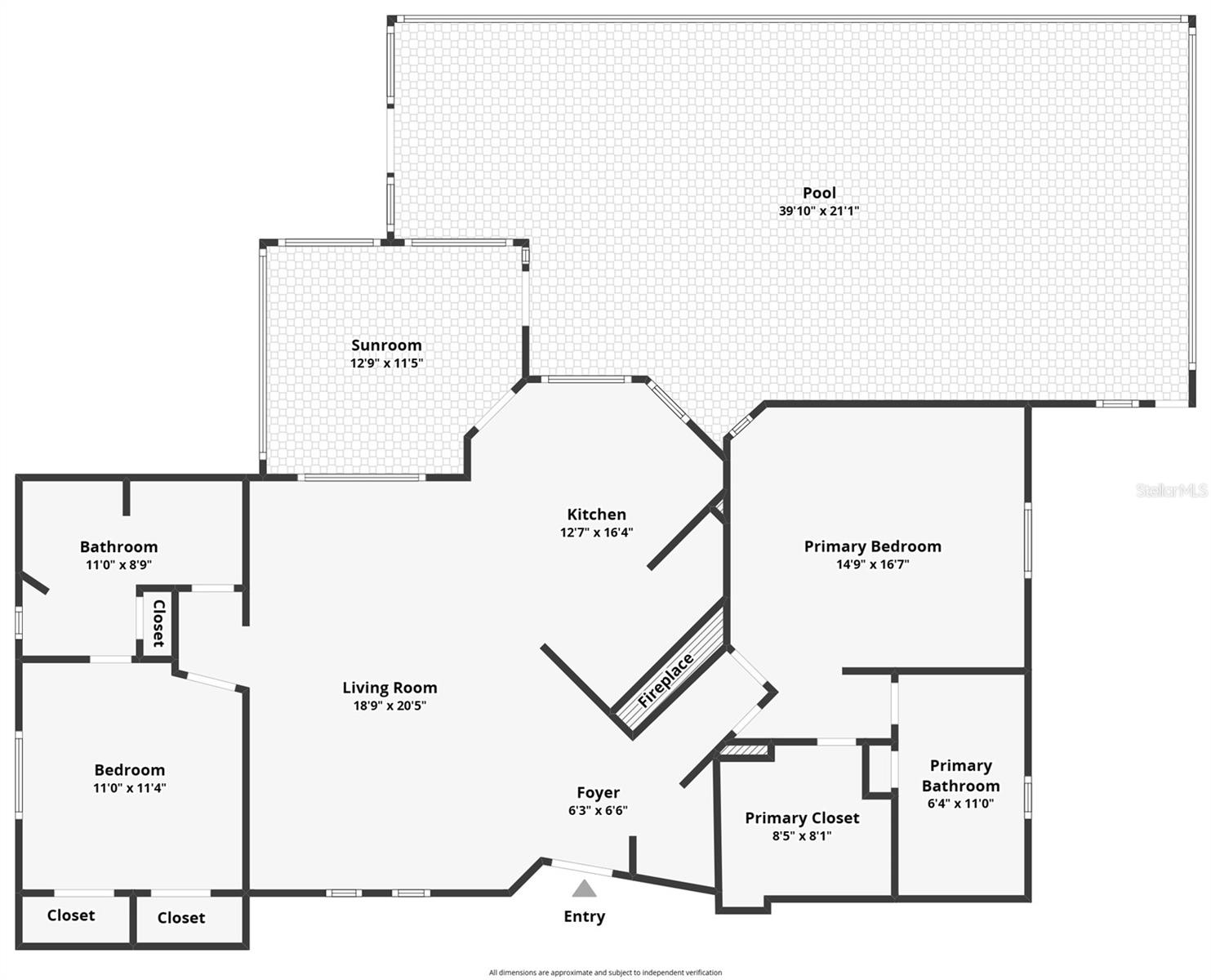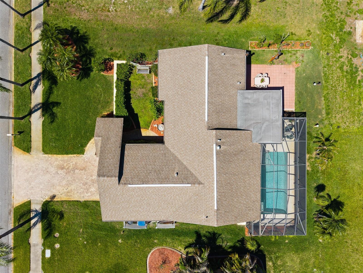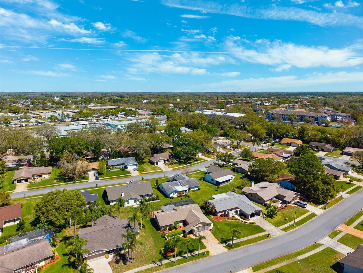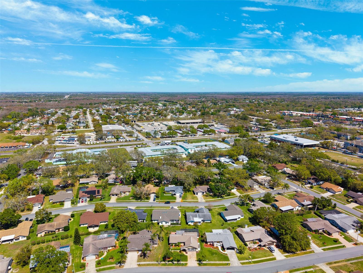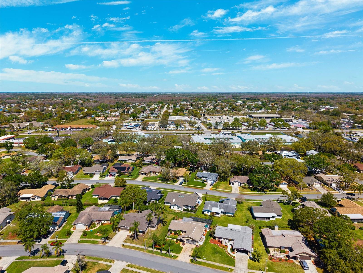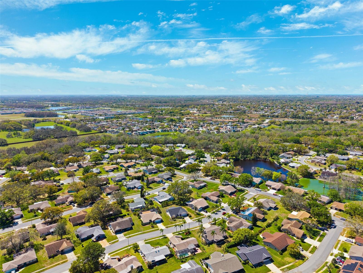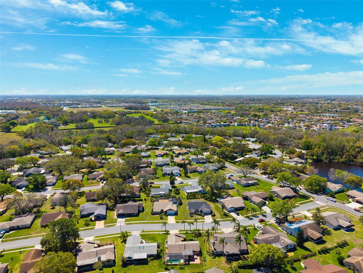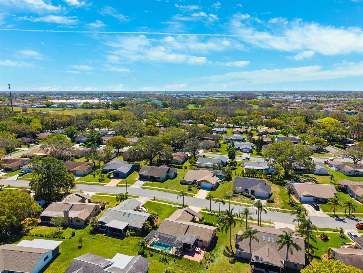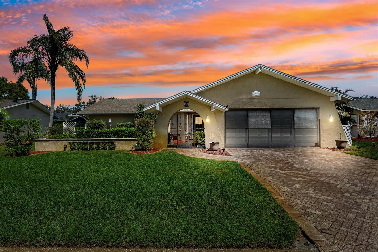8621 Bridgewater Drive, NEW PORT RICHEY, FL 34655
Priced at Only: $410,000
Would you like to sell your home before you purchase this one?
- MLS#: TB8360171 ( Residential )
- Street Address: 8621 Bridgewater Drive
- Viewed: 72
- Price: $410,000
- Price sqft: $226
- Waterfront: No
- Year Built: 1983
- Bldg sqft: 1814
- Bedrooms: 2
- Total Baths: 2
- Full Baths: 2
- Garage / Parking Spaces: 2
- Days On Market: 27
- Additional Information
- Geolocation: 28.2144 / -82.672
- County: PASCO
- City: NEW PORT RICHEY
- Zipcode: 34655
- Subdivision: Greenbrook Estates
- Elementary School: Seven Springs Elementary PO
- Middle School: Seven Springs Middle PO
- High School: J.W. Mitchell High PO
- Provided by: 54 REALTY LLC
- Contact: Kari Hazeltine
- 813-435-5411

- DMCA Notice
Description
Welcome to this charming 2 bedroom, 2 bathroom pool home in the desirable Greenbrook Estates community of New Port Richey! From the moment you arrive, youll be captivated by the pavered driveway, decorative glass front door, custom landscape curbing, and beautiful landscape lighting that enhance the homes curb appeal. A covered front porch provides a warm and inviting entrance. Step inside to discover an open floor plan with high ceilings, creating a spacious and airy feel throughout. The living and dining areas flow seamlessly into the well appointed kitchen, which boasts a large island, granite countertops, a tile backsplash, under mount cabinet lighting, and a breakfast barperfect for casual dining and entertaining. The home features a mix of wood tile and carpet flooring, offering both style and comfort. The primary suite is generously sized with ample closet space, while the secondary bedroom is equally spacious and versatile. Both bathrooms are well maintained and designed for convenience. A single glass door leads you to a covered and screened in back patio, complete with a window AC unit for year round comfort. The in ground, gunite saltwater pool is surrounded by a cool deck patio and a screen enclosure, making it the perfect private oasis for relaxing or entertaining. Additional features include double pane hurricane impact windows (2017), a roof (2017), an AC unit (2018), a screen for the garage, and laundry in the garage. Living in Greenbrook Estates means enjoying access to a community pool and clubhouse, along with a prime location near shopping, dining, medical facilities, and top rated schools. Don't miss this opportunityschedule your private showing today!
Payment Calculator
- Principal & Interest -
- Property Tax $
- Home Insurance $
- HOA Fees $
- Monthly -
For a Fast & FREE Mortgage Pre-Approval Apply Now
Apply Now
 Apply Now
Apply NowFeatures
Building and Construction
- Covered Spaces: 0.00
- Exterior Features: French Doors, Hurricane Shutters, Rain Gutters, Sidewalk
- Flooring: Carpet, Ceramic Tile, Concrete, Laminate, Tile, Vinyl
- Living Area: 1215.00
- Roof: Shingle
Land Information
- Lot Features: Cleared, Level, Sidewalk, Paved
School Information
- High School: J.W. Mitchell High-PO
- Middle School: Seven Springs Middle-PO
- School Elementary: Seven Springs Elementary-PO
Garage and Parking
- Garage Spaces: 2.00
- Open Parking Spaces: 0.00
- Parking Features: Covered
Eco-Communities
- Pool Features: In Ground
- Water Source: Public
Utilities
- Carport Spaces: 0.00
- Cooling: Central Air
- Heating: Central
- Pets Allowed: Yes
- Sewer: Public Sewer
- Utilities: Cable Available, Cable Connected, Electricity Available, Electricity Connected, Phone Available, Public, Sewer Available, Sewer Connected, Sprinkler Meter, Water Available, Water Connected
Finance and Tax Information
- Home Owners Association Fee: 399.00
- Insurance Expense: 0.00
- Net Operating Income: 0.00
- Other Expense: 0.00
- Tax Year: 2024
Other Features
- Accessibility Features: Accessible Bedroom, Accessible Closets, Accessible Doors, Accessible Entrance, Accessible Full Bath, Accessible Kitchen Appliances, Accessible Washer/Dryer, Central Living Area
- Appliances: Dishwasher, Dryer, Electric Water Heater, Microwave, Range, Refrigerator, Washer
- Association Name: Professional Bayway Management
- Association Phone: 727-866-3115
- Country: US
- Interior Features: Accessibility Features, Built-in Features, Dry Bar, Eat-in Kitchen, High Ceilings, Kitchen/Family Room Combo, Living Room/Dining Room Combo, Open Floorplan, Primary Bedroom Main Floor, Solid Surface Counters, Solid Wood Cabinets, Split Bedroom, Stone Counters, Walk-In Closet(s), Wet Bar
- Legal Description: GREENBROOK ESTATES UNIT 2 PB 21 PG 134 LOT 96 OR 9632 PG 3936
- Levels: One
- Area Major: 34655 - New Port Richey/Seven Springs/Trinity
- Occupant Type: Owner
- Parcel Number: 16-26-23-006.B-000.00-096.0
- View: City, Trees/Woods, Water
- Views: 72
- Zoning Code: R3
Contact Info
Property Location and Similar Properties





Nearby Subdivisions
07 Spgs Villas Condo
Alico Estates
Anclote River
Anclote River Acres
Anclote River Estates
Bryant Square
Chelsea Place
Fairway Spgs
Fairway Springs
Golf View Villas 1 Condo
Golf View Villas Condo 01
Golf View Villas Condo 05
Golf View Villas Condo 08
Greenbrook Estates
Heritage Lake
Heritage Lake Westminster Vill
Hills Of San Jose
Hunters Rdg
Hunters Ridge
Longleaf
Longleaf Nbrhd 3
Longleaf Neighborhood 02 Ph 02
Longleaf Neighborhood 03
Longleaf Neighborhood 3
Magnolia Estates
Mitchell 54 West Ph 1
Mitchell 54 West Ph 2 Resident
Mitchell 54 West Ph 3
Mitchell 54 West Ph 3 Resident
Mitchell Ranch 54 Ph 4 7 8 9
Mitchell Ranch South Ph Ii
Not In Hernando
Not On List
Oak Ridge
River Crossing
River Oaks Condo Ph 03
River Pkwy Sub
River Side Village
Riverside Estates
Riviera
Seven Spgs Homes
Seven Springs
Seven Springs Homes
Southern Oaks
Tampa Tarpon Spgs Land Co
Three Westminster Condo
Timber Greens
Timber Greens Ph 01b
Timber Greens Ph 01d
Timber Greens Ph 01e
Timber Greens Ph 02b
Timber Greens Ph 03a
Timber Greens Ph 03b
Timber Greens Ph 04a
Timber Greens Ph 04b
Timber Greens Ph 05
Timber Greens Phase 5
Trinity Preserve Ph 1
Trinity Preserve Ph 2a 2b
Trinity Woods
Venice Estates 1st Add
Venice Estates Sub
Venice Estates Sub 2nd Additio
Villa Del Rio
Villagestrinity Lakes
Wilderness Park
Woodlandslongleaf
Wyndgate
Wyndtree
Wyndtree Ph 03 Village 05 07
Wyndtree Ph 05 Village 08
Wyndtree Village 11 12

