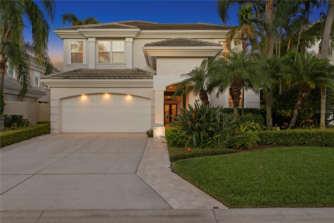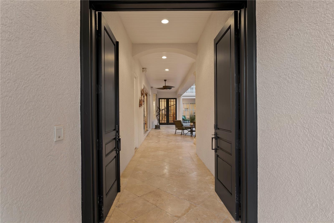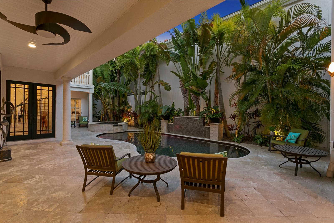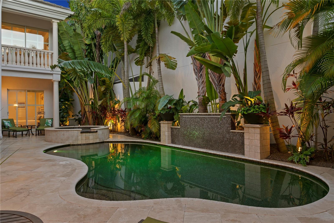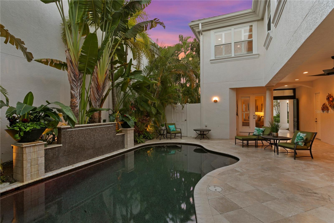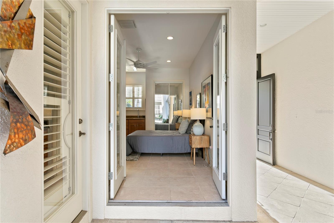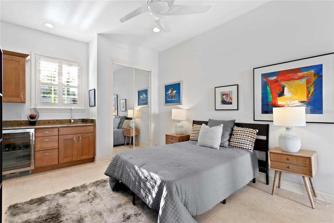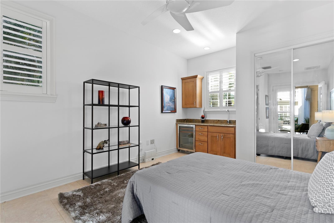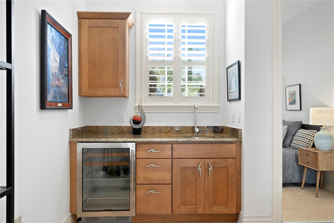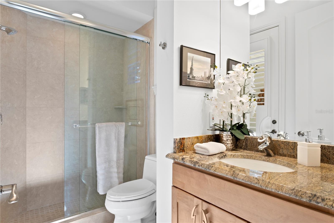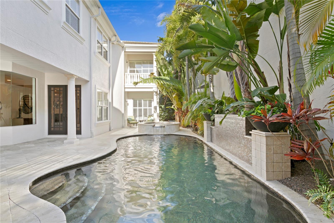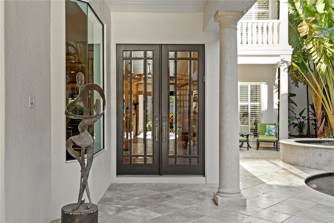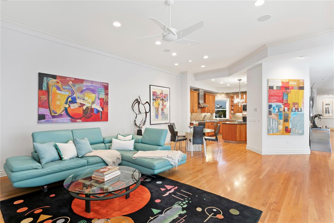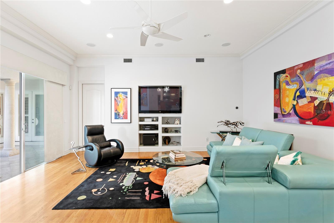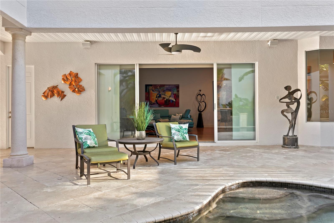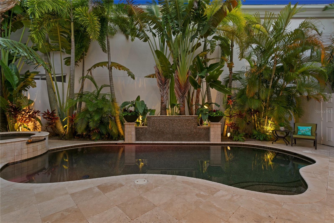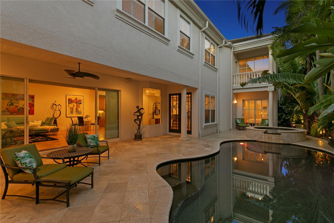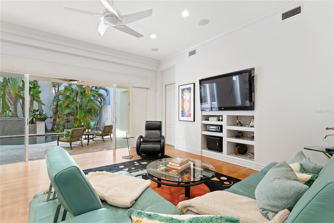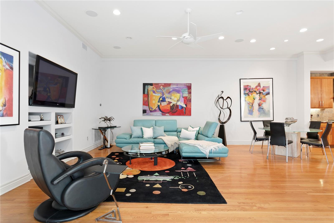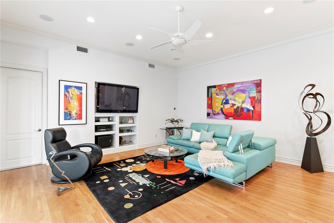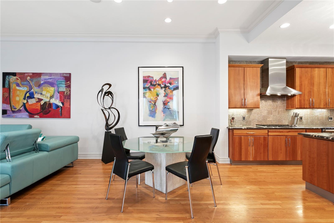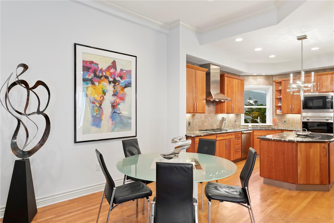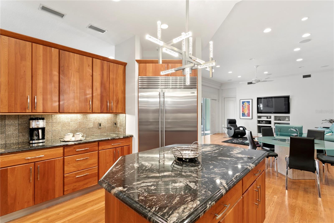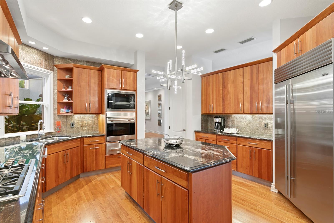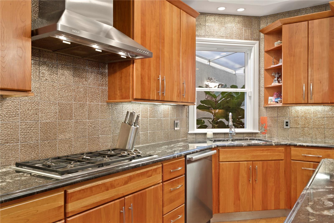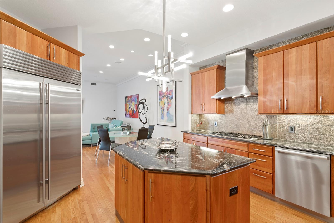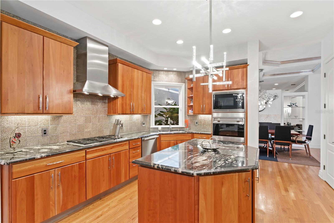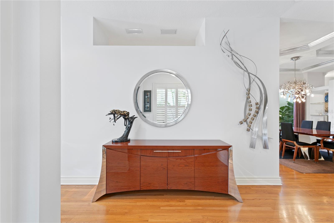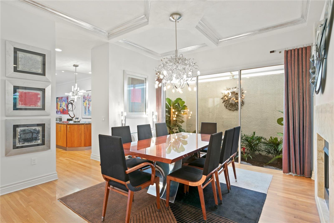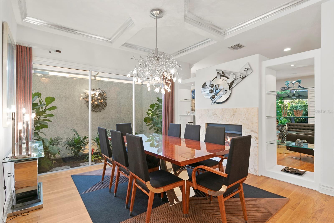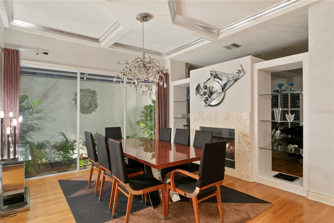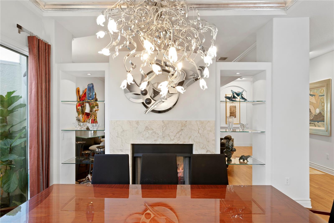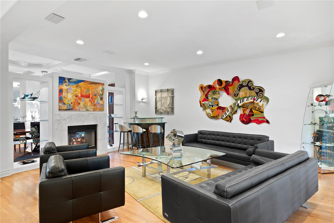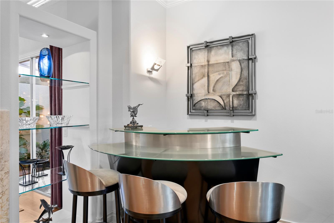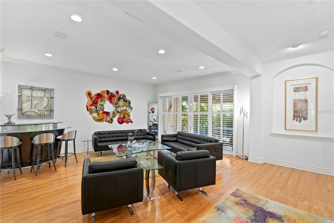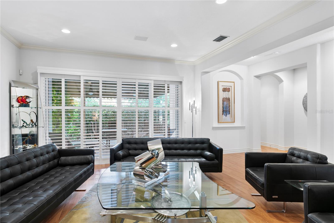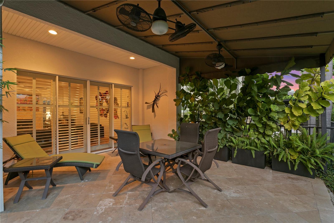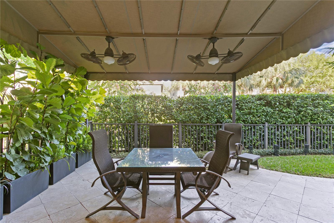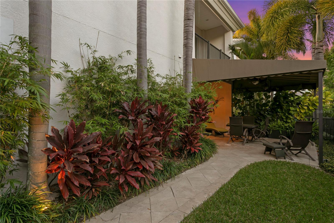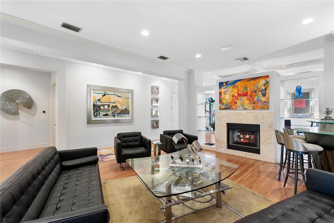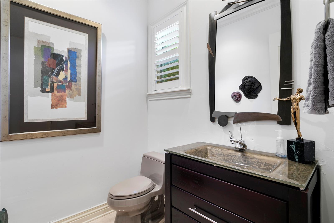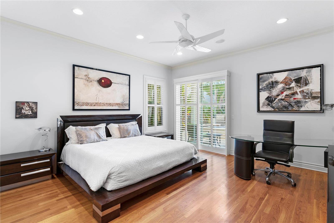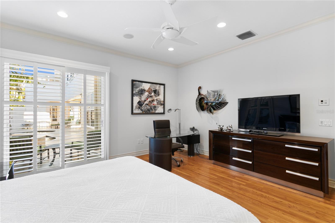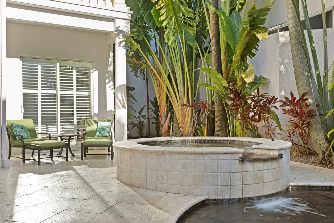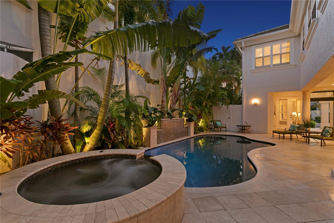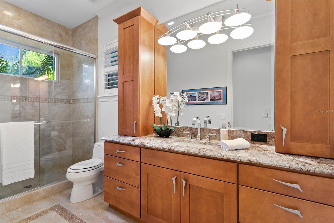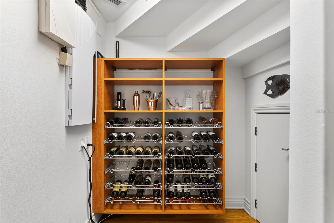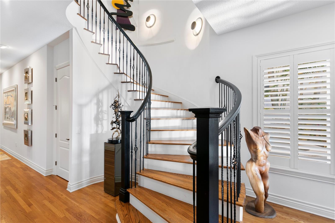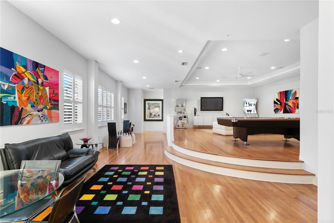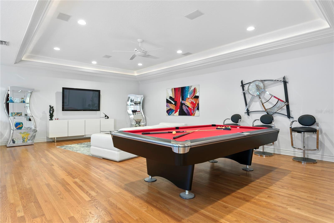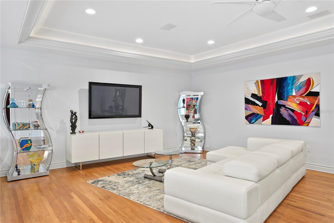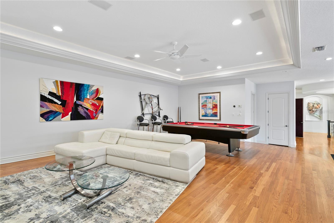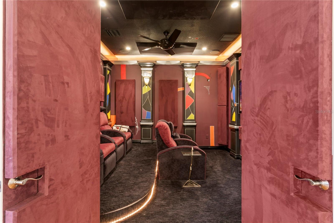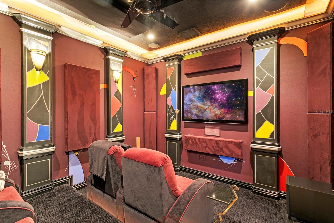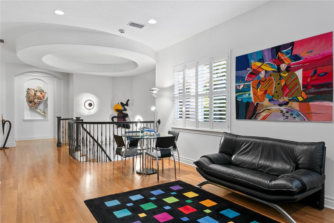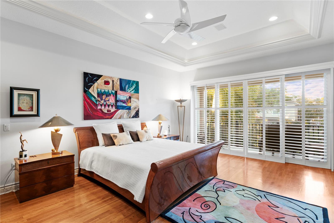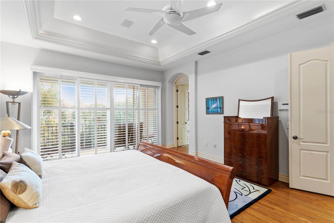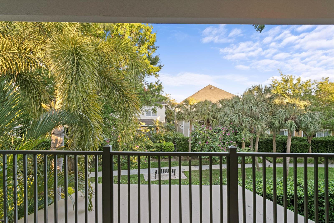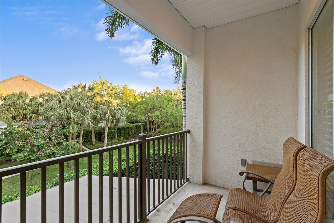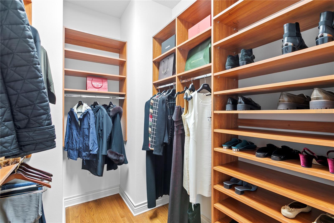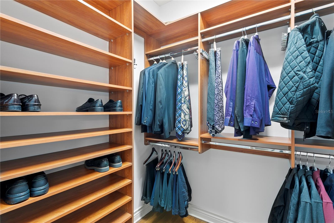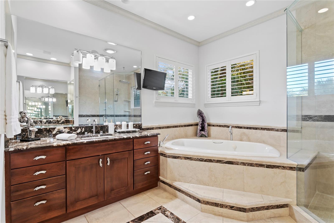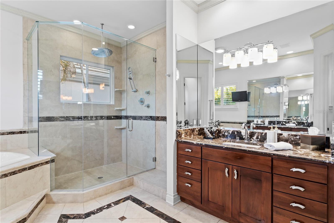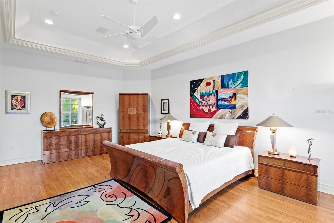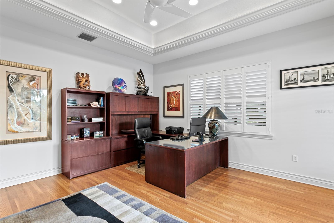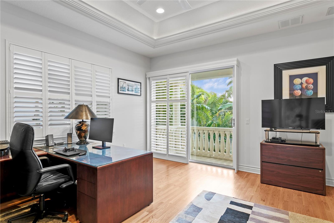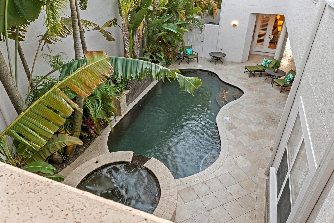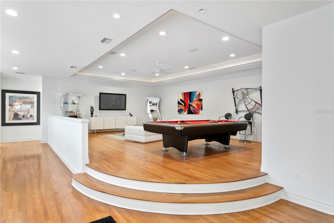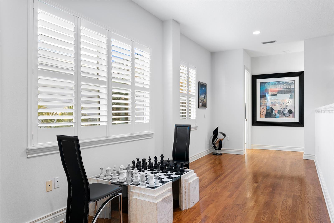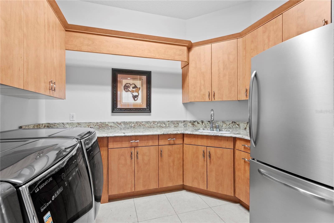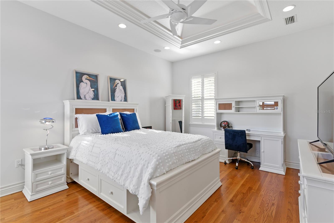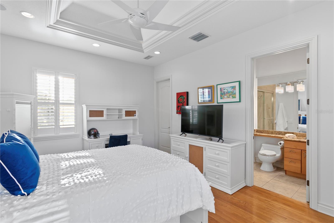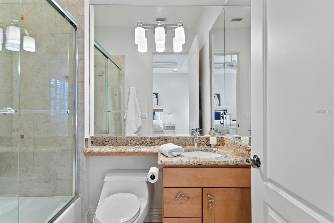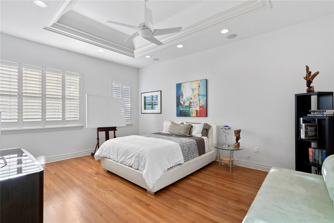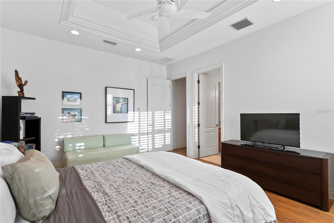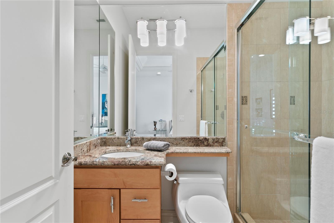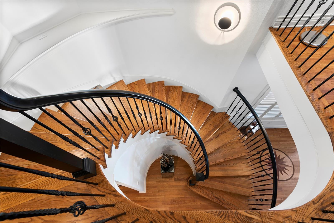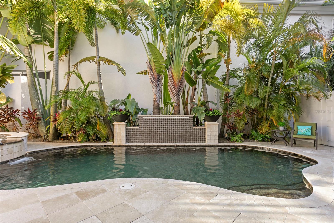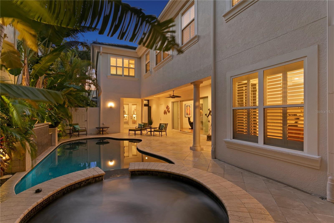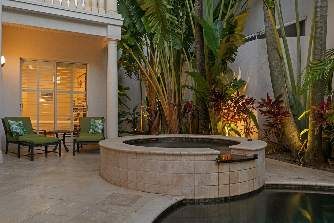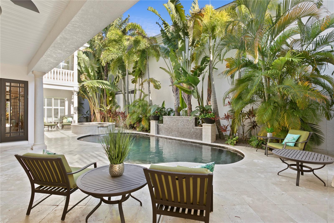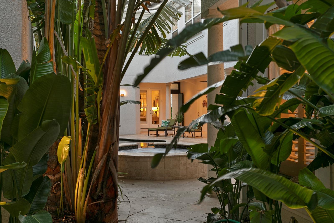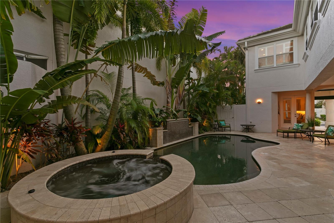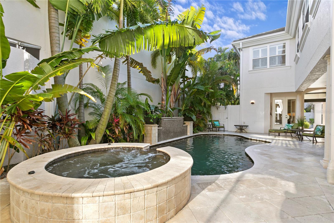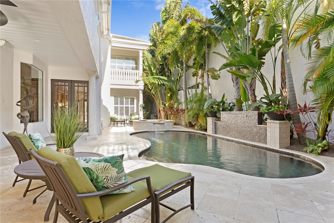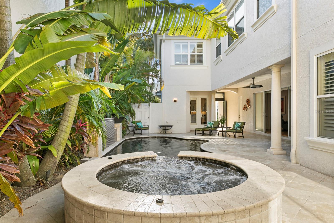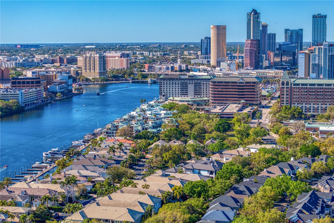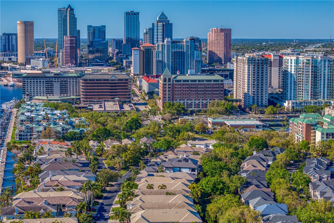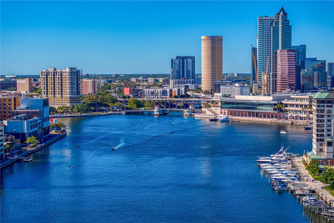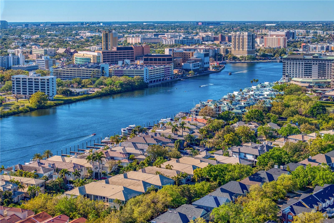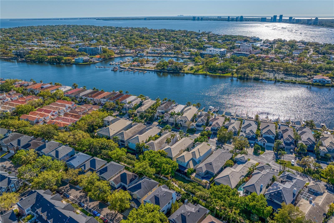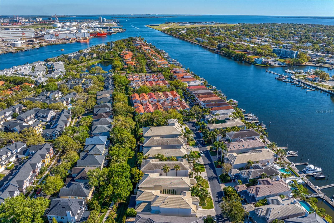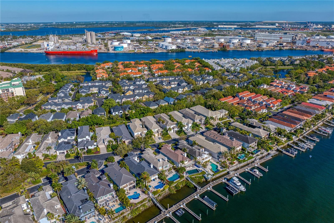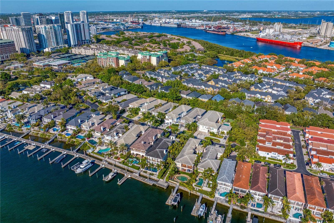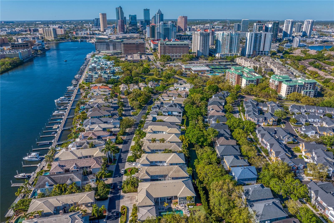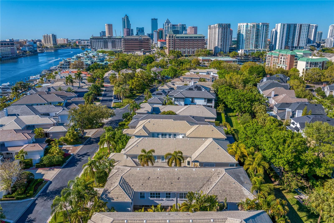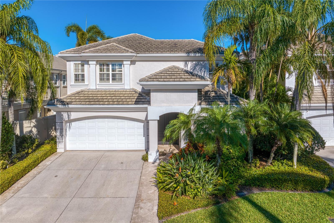926 Anchorage Road, TAMPA, FL 33602
Priced at Only: $3,900,000
Would you like to sell your home before you purchase this one?
- MLS#: TB8361293 ( Residential )
- Street Address: 926 Anchorage Road
- Viewed: 73
- Price: $3,900,000
- Price sqft: $602
- Waterfront: No
- Year Built: 2001
- Bldg sqft: 6479
- Bedrooms: 5
- Total Baths: 6
- Full Baths: 5
- 1/2 Baths: 1
- Garage / Parking Spaces: 2
- Days On Market: 18
- Additional Information
- Geolocation: 27.9335 / -82.452
- County: HILLSBOROUGH
- City: TAMPA
- Zipcode: 33602
- Subdivision: Island Homes Ph Iii
- Elementary School: Gorrie HB
- Middle School: Wilson HB
- High School: Plant City HB
- Provided by: SMITH & ASSOCIATES REAL ESTATE
- Contact: Traci Burns
- 813-839-3800

- DMCA Notice
Description
Welcome home to this meticulous single family courtyard style home in the Island
Homes neighborhood on beautiful Harbour Island, a one of a kind masterpiece suitable
only for the most discerning buyer. No expense was spared in the original construction
or the artfully crafted renovations, which features 10' ceilings (on both the 1 st and 2 nd
floor), many with 11+' decorative trays and backlit crown molding. From the moment you
arrive, youre swept into a wonderful private, lushly landscaped courtyard with a
gorgeous pool with waterfall and specialty lighting that sits between the home and the
detached guest casita, that is perfect for an au pair, mother in law suite, office, art
studio or anything your imagination conjures. Overall, the home boasts approx. 6,000
sq. feet with five bedrooms and 5.5 baths, formal living and dining rooms, and a
generous family room open to the kitchen. A lovely sweeping staircase, enhanced with
specialty lighting sconces, to the second floor leads to an abundant recreation room,
adjacent to an art deco inspired media room. The luxurious primary suite, with an
adjacent private office with a balcony, overlooks the lovely courtyard, and further
elevates this exceptional property. Just a short walk away, residents enjoy access to the
Islands central park, playground, boat docks / marina, and waterfront walkways, as
well. Harbour Island is a 24 hr. controlled access and planned community in the heart of
the city with walkable convenience to the new LifeTime Fitness on Harbour Island,
Tampas Riverwalk, Water Street, Amalie Arena and Sparkmans Wharf, all offering a
wide array of excellent restaurant and retail options. It is rare for a home of this size to
be offered at this price point on Harbour Island So, what are you waiting for . . .. come
live an amazing lifestyle of which you have always dreamed!
Payment Calculator
- Principal & Interest -
- Property Tax $
- Home Insurance $
- HOA Fees $
- Monthly -
For a Fast & FREE Mortgage Pre-Approval Apply Now
Apply Now
 Apply Now
Apply NowFeatures
Building and Construction
- Covered Spaces: 0.00
- Exterior Features: Balcony, Lighting, Private Mailbox, Sliding Doors
- Fencing: Fenced
- Flooring: Marble
- Living Area: 6000.00
- Other Structures: Guest House
- Roof: Tile
Land Information
- Lot Features: Flood Insurance Required, FloodZone, City Limits, Landscaped, Near Marina, Sidewalk, Paved, Private
School Information
- High School: Plant City-HB
- Middle School: Wilson-HB
- School Elementary: Gorrie-HB
Garage and Parking
- Garage Spaces: 2.00
- Open Parking Spaces: 0.00
- Parking Features: Garage Door Opener
Eco-Communities
- Pool Features: Gunite, Heated, In Ground, Salt Water
- Water Source: Public
Utilities
- Carport Spaces: 0.00
- Cooling: Central Air, Zoned
- Heating: Central, Zoned
- Pets Allowed: Yes
- Sewer: Public Sewer
- Utilities: Electricity Connected, Natural Gas Connected, Public, Sewer Connected, Street Lights, Underground Utilities, Water Connected
Amenities
- Association Amenities: Gated, Park, Playground, Security, Trail(s)
Finance and Tax Information
- Home Owners Association Fee Includes: Guard - 24 Hour, Common Area Taxes, Maintenance Grounds, Private Road, Security
- Home Owners Association Fee: 945.00
- Insurance Expense: 0.00
- Net Operating Income: 0.00
- Other Expense: 0.00
- Tax Year: 2024
Other Features
- Appliances: Built-In Oven, Dishwasher, Dryer, Gas Water Heater, Range Hood, Refrigerator, Washer
- Association Name: Westcoast Management/Ana Garcias
- Association Phone: 813-908-0766
- Country: US
- Interior Features: Built-in Features, Ceiling Fans(s), Crown Molding, Kitchen/Family Room Combo, Solid Wood Cabinets, Stone Counters, Walk-In Closet(s)
- Legal Description: ISLAND HOMES PHASE III LOT 13 BLOCK 1
- Levels: Two
- Area Major: 33602 - Tampa
- Occupant Type: Owner
- Parcel Number: A-25-29-18-52E-000001-00013.0
- Possession: Close Of Escrow
- Style: Contemporary, Florida
- Views: 73
- Zoning Code: PD
Contact Info
Property Location and Similar Properties
Nearby Subdivisions

