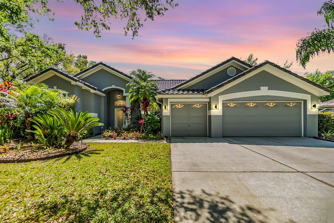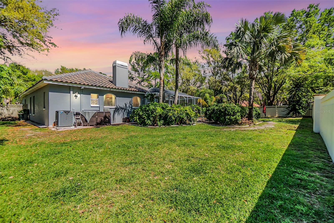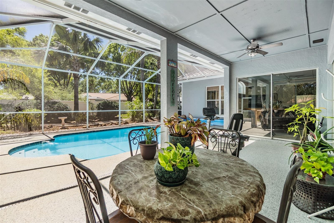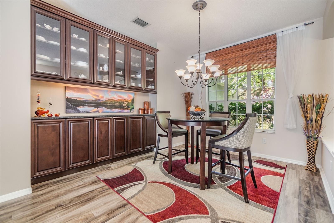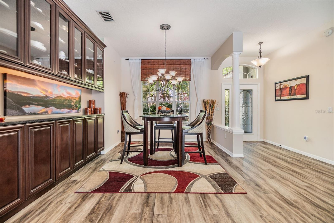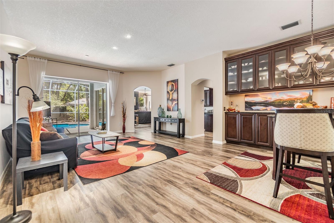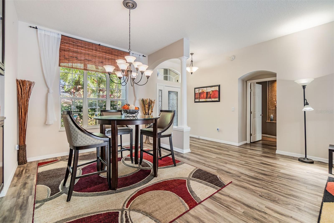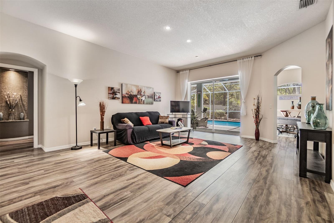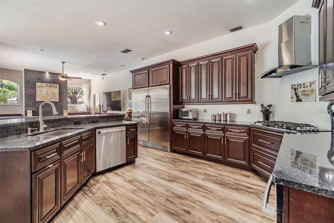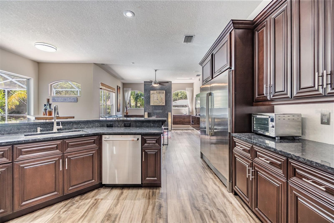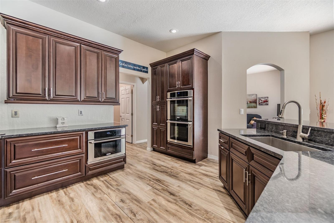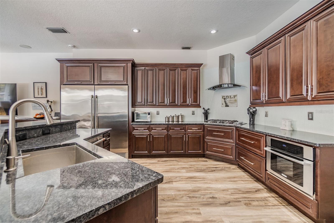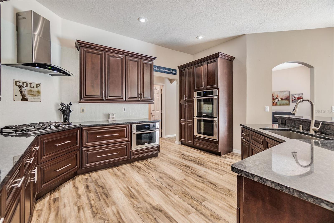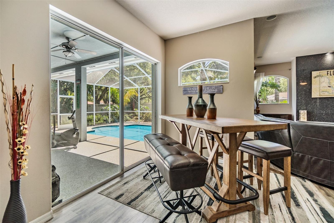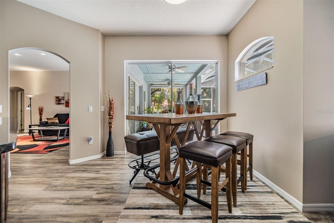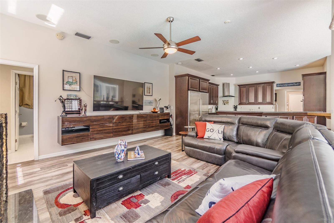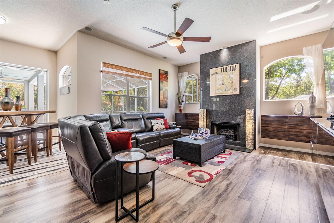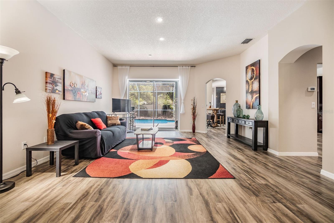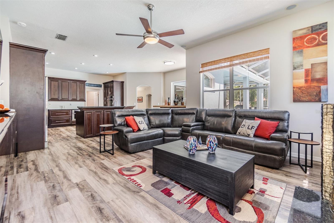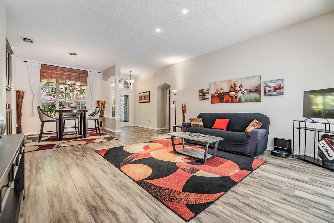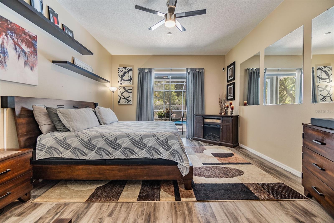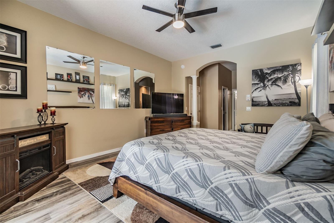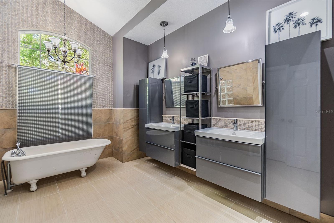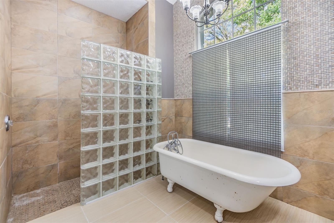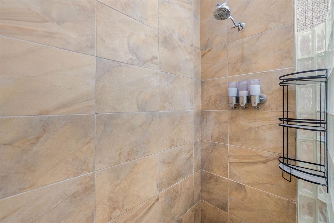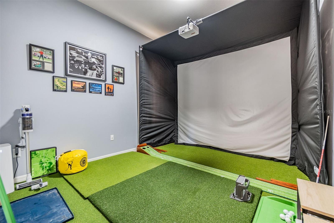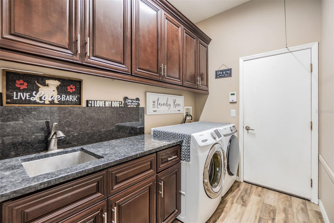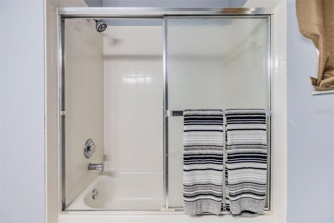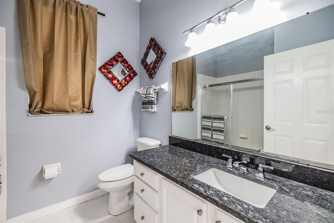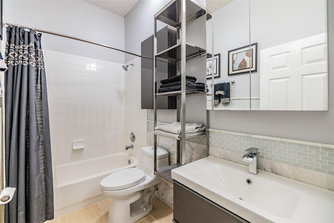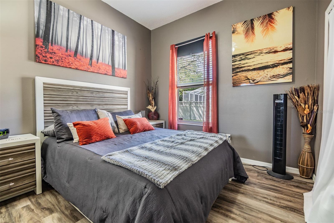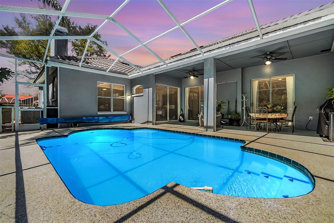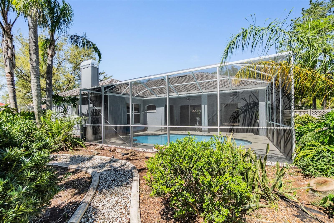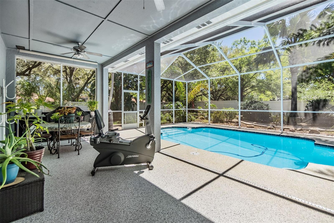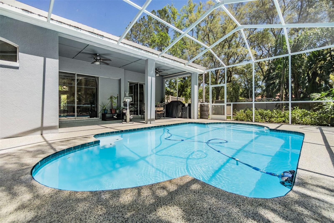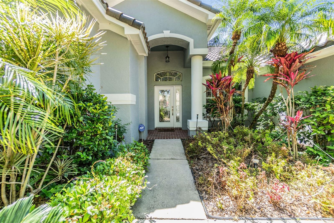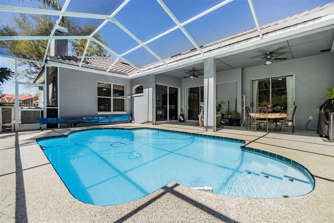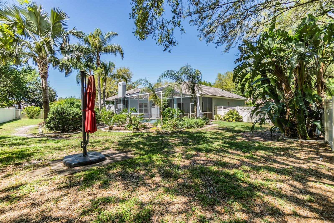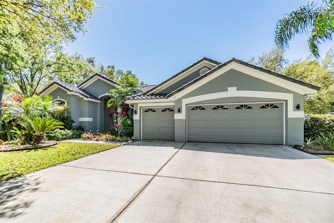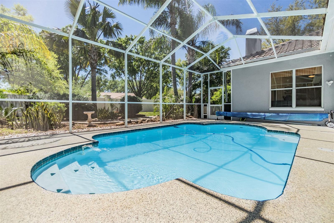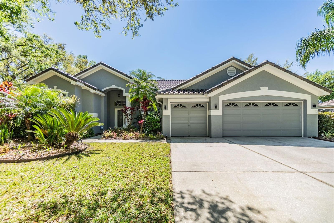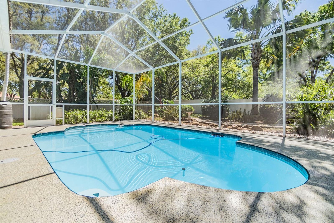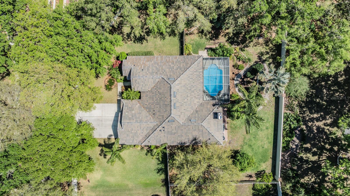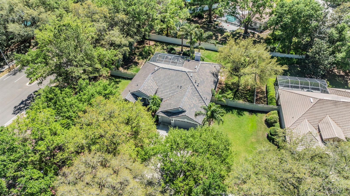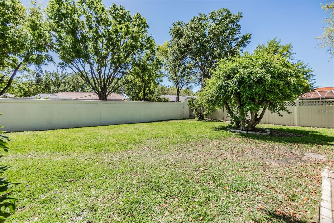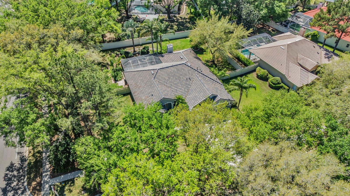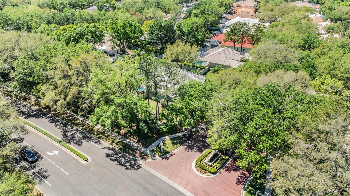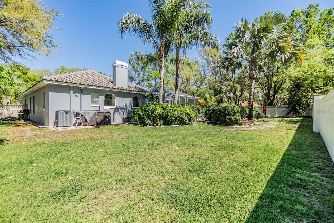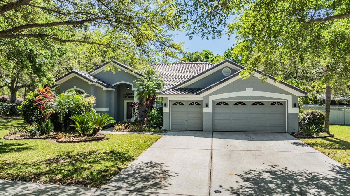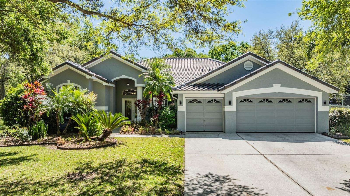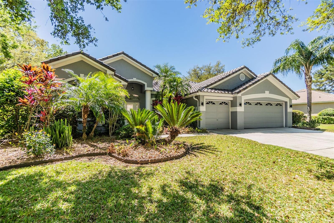9302 Deer Creek Drive, TAMPA, FL 33647
Priced at Only: $779,000
Would you like to sell your home before you purchase this one?
- MLS#: TB8363523 ( Residential )
- Street Address: 9302 Deer Creek Drive
- Viewed: 48
- Price: $779,000
- Price sqft: $227
- Waterfront: No
- Year Built: 1996
- Bldg sqft: 3437
- Bedrooms: 4
- Total Baths: 3
- Full Baths: 3
- Garage / Parking Spaces: 3
- Days On Market: 12
- Additional Information
- Geolocation: 28.1337 / -82.3358
- County: HILLSBOROUGH
- City: TAMPA
- Zipcode: 33647
- Subdivision: Hunters Green Prcl 14 B Pha
- Elementary School: Hunter's Green HB
- Middle School: Benito HB
- High School: Wharton HB
- Provided by: 54 REALTY LLC
- Contact: Ann Carlson
- 813-435-5411

- DMCA Notice
Description
New Listing! Hunter's Green in the gated neighborhood of Deer Creek. Four bedrooms, Three Bathrooms and a newly painted Three Car garage including a completely enclosed large back yard and gorgeous landscaping (.43 acres). New Roof 2024 and Chimney completely replaced, New AC unit along with all new ductwork including HVAC UV Light, New Water Heater, New Water Filtration System, New LED lighting in the garage, New garage Door Openers, New Rollers, Springs Cords and Weatherstripping, New Exterior paint and Exterior Light Fixtures, New Outdoor fans on the lanai, The Pool Deck was resurfaced, A New pool pump with a new filter along with plumbing that has been converted to a salt water pool, including a pool cover with the roller, the pool was drained and painted. The pool lanai was re screened with lower pet screens along with 2 pet doors and all sprinkler heads are new including a wifi control panel. Updated and Spacious Kitchen with lots of cabinet space, Huge Stainless Steel Refrigerator along with the other stainless steel appliances... Dishwasher, Gas Range with Hood, Microwave and Double Oven. Laminate and Tile Flooring throughout the home and bedrooms. Hunter's Green is a gated community, with two 24 hour manned gates...located in New Tampa, with easy access to USF, Tampa, Shopping, many Hospitals and 7 miles from Busch Gardens. Hunter's Green has over 40 lakes and 65 acres of protected wetlands. There are 23 villages within the gates and you can find community facilities in the building at the back park area including a playground, pickleball courts, tennis courts, basketball, volleyball area, soccer and baseball field, as well as an exercise circuit and dog park. Conveniently located with easy access to I 75, this home is just minutes from premier shopping destinations such as Wiregrass Mall, Tampa Premium Outlets, and The Grove, as well as a variety of restaurants, breweries, hospitals, and entertainment options. With no CDD Fees!
Homeowners can also join the Hunter's Green Country Club for an additional fee for the golf course along with the Tennis and Athletic center, there is a pool/and slide and babysitting for the young ones, exercise classes and more.
Payment Calculator
- Principal & Interest -
- Property Tax $
- Home Insurance $
- HOA Fees $
- Monthly -
For a Fast & FREE Mortgage Pre-Approval Apply Now
Apply Now
 Apply Now
Apply NowFeatures
Building and Construction
- Covered Spaces: 0.00
- Exterior Features: Irrigation System, Lighting, Sidewalk, Sliding Doors
- Fencing: Fenced, Masonry
- Flooring: Laminate
- Living Area: 2554.00
- Roof: Tile
School Information
- High School: Wharton-HB
- Middle School: Benito-HB
- School Elementary: Hunter's Green-HB
Garage and Parking
- Garage Spaces: 3.00
- Open Parking Spaces: 0.00
Eco-Communities
- Pool Features: Gunite, In Ground, Salt Water, Screen Enclosure
- Water Source: Public
Utilities
- Carport Spaces: 0.00
- Cooling: Central Air
- Heating: Central
- Pets Allowed: Breed Restrictions, Yes
- Sewer: Public Sewer
- Utilities: Cable Available, Cable Connected, Electricity Available, Electricity Connected, Sewer Available, Sewer Connected, Street Lights, Water Available, Water Connected
Amenities
- Association Amenities: Gated, Park, Pickleball Court(s), Playground, Tennis Court(s), Vehicle Restrictions
Finance and Tax Information
- Home Owners Association Fee Includes: Guard - 24 Hour, Recreational Facilities
- Home Owners Association Fee: 1980.00
- Insurance Expense: 0.00
- Net Operating Income: 0.00
- Other Expense: 0.00
- Tax Year: 2024
Other Features
- Appliances: Dishwasher, Dryer, Microwave, Range, Range Hood, Refrigerator, Washer
- Association Name: JR
- Association Phone: 813-994-4818
- Country: US
- Interior Features: Ceiling Fans(s), Kitchen/Family Room Combo, Living Room/Dining Room Combo, Open Floorplan, Primary Bedroom Main Floor, Solid Wood Cabinets, Split Bedroom, Stone Counters, Thermostat, Walk-In Closet(s)
- Legal Description: HUNTER'S GREEN PARCEL 14 B PHASE 1 LOT 1
- Levels: One
- Area Major: 33647 - Tampa / Tampa Palms
- Occupant Type: Owner
- Parcel Number: A-17-27-20-23Q-000000-00001.0
- Possession: Close Of Escrow
- Style: Florida
- Views: 48
- Zoning Code: PD-A
Contact Info
Property Location and Similar Properties
Nearby Subdivisions
A Rep Of Tampa Palms
Arbor Greene Ph 07
Arbor Greene Ph 1
Arbor Greene Ph 2
Arbor Greene Ph 3
Arbor Greene Ph 6
Arbor Greene Ph 7
Basset Creek Estates Ph 1
Basset Creek Estates Ph 2a
Basset Creek Estates Ph 2d
Buckingham At Tampa Palms
Capri Isle At Cory Lake
Cory Lake Isles
Cory Lake Isles Ph 1
Cory Lake Isles Ph 3
Cory Lake Isles Ph 5
Cory Lake Isles Ph 5 Un 1
Cory Lake Isles Ph 6
Cory Lake Isles Phase 3
Cory Lake Isles Phase 5
Cross Creek
Cross Creek Parcel K Phase 1d
Cross Creek Ph 2b
Cross Creek Prcl D Ph 1
Cross Creek Prcl H Ph 2
Cross Creek Prcl H Ph I
Cross Creek Prcl I
Cross Creek Prcl K Ph 1a
Cross Creek Prcl K Ph 1b
Cross Creek Prcl K Ph 1d
Cross Creek Prcl K Ph 2a
Cross Creek Prcl M Ph 1
Cross Creek Prcl O Ph 1
Easton Park Ph 1
Grand Hampton
Grand Hampton Ph 1a
Grand Hampton Ph 1b1
Grand Hampton Ph 1b2
Grand Hampton Ph 1c12a1
Grand Hampton Ph 1c3
Grand Hampton Ph 2a3
Grand Hampton Ph 3
Grand Hampton Ph 4
Grand Hampton Ph 5
Heritage Isle Community
Heritage Isles Ph 1d
Heritage Isles Ph 1e
Heritage Isles Ph 2b
Heritage Isles Ph 2d
Heritage Isles Ph 2e
Heritage Isles Ph 3e
Hunters Green
Hunters Green Hunters Green
Hunters Green Prcl 13
Hunters Green Prcl 14 B Pha
Hunters Green Prcl 15
Hunters Green Prcl 18a Phas
Hunters Green Prcl 19 Ph
Hunters Green Prcl 3
Kbar Ranch
Kbar Ranch Parcel O
Kbar Ranch Prcl B
Kbar Ranch Prcl C
Kbar Ranch Prcl E
Kbar Ranch Prcl I
Kbar Ranch Prcl L Ph 1
Kbar Ranch Prcl M
Kbar Ranch Prcl O
Kbar Ranch Prcl Q Ph 2
Kbar Ranchpcl D
Kbar Ranchpcl F
Kbar Ranchpcl M
Lakeview Villas At Pebble Cree
Live Oak Preserve
Live Oak Preserve 2c Villages
Live Oak Preserve Ph 1b Villag
Live Oak Preserve Ph 1c Villag
Live Oak Preserve Ph 2avillag
Live Oak Preserve Ph 2bvil
Live Oak Preserve Phase 2a-vil
Not In Hernando
Pebble Creek Village
Pebble Creek Village 8
Richmond Place Ph 1
Richmond Place Ph 2
Tampa Palms
Tampa Palms 2c
Tampa Palms 4a
Tampa Palms Area 2
Tampa Palms Area 4 Prcl 20
Tampa Palms Area 4 Prcl 21 R
Tampa Palms North Area
The Reserve
Tuscany Sub At Tampa P
West Meadows
West Meadows Parcels 12b2
West Meadows Prcl 20a Ph
West Meadows Prcl 20b Doves
West Meadows Prcl 20c Ph
West Meadows Prcl 4 Ph 1
West Meadows Prcl 4 Ph 4
West Meadows Prcls 21 22

