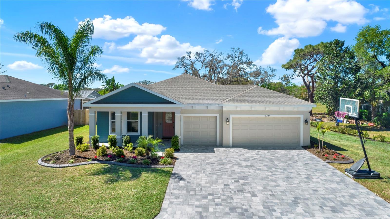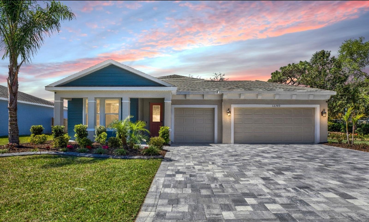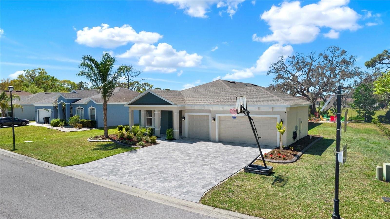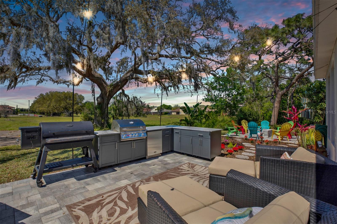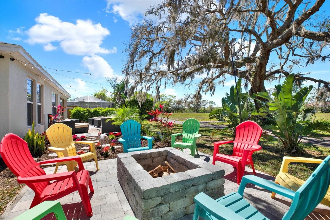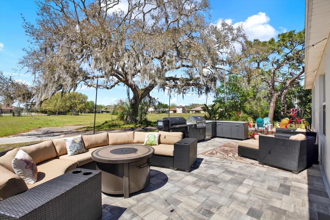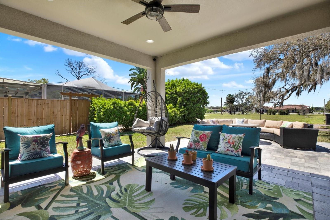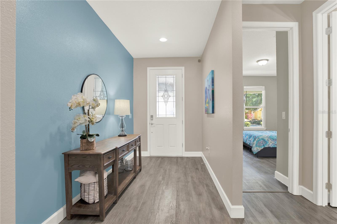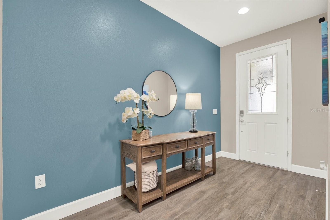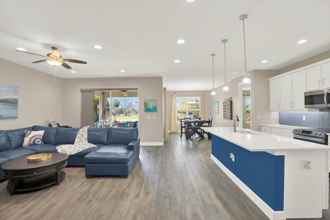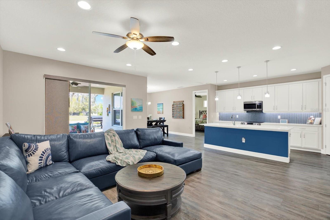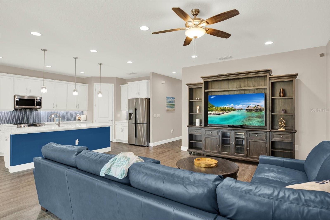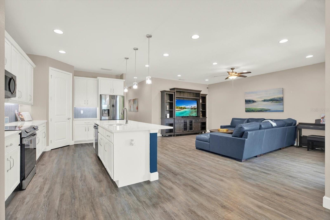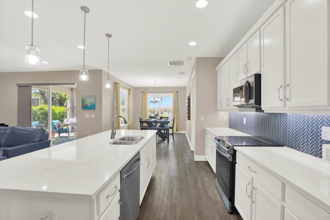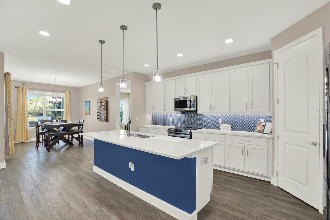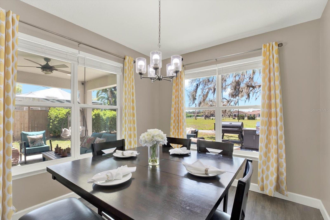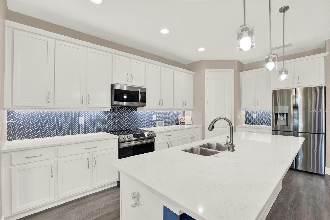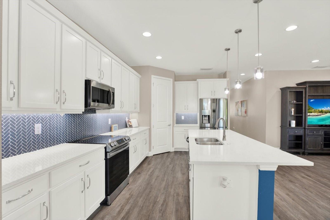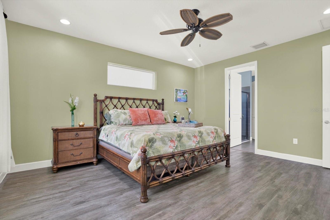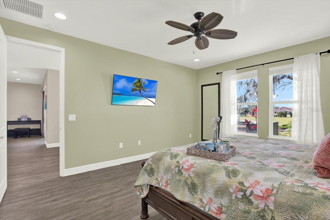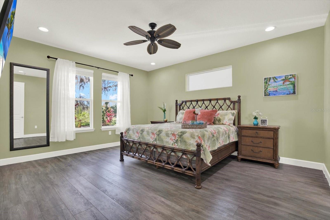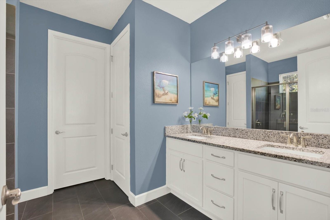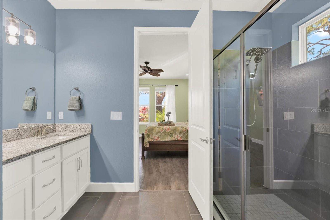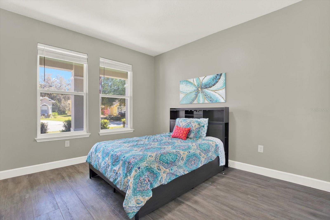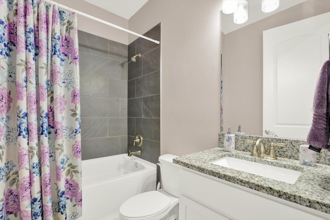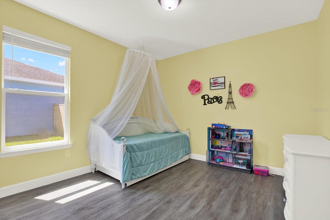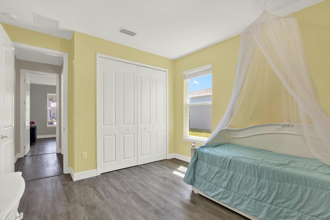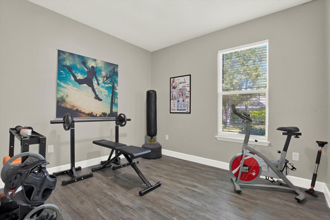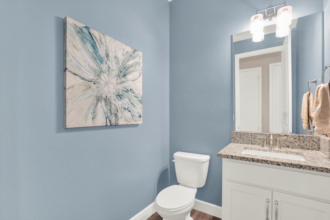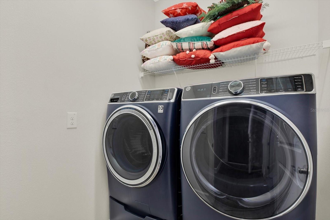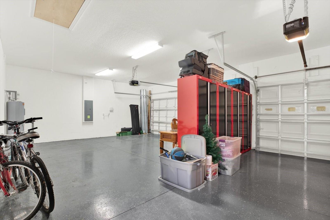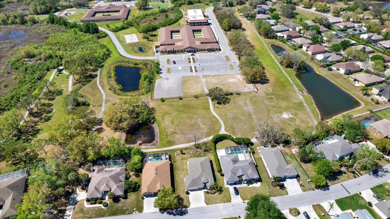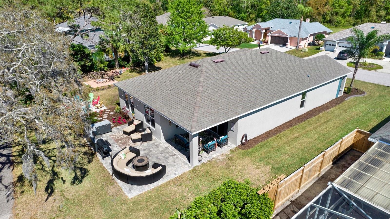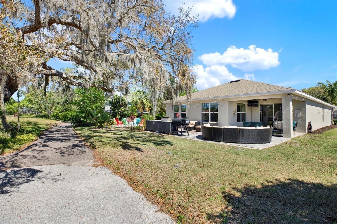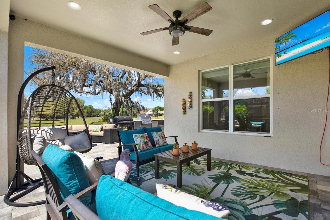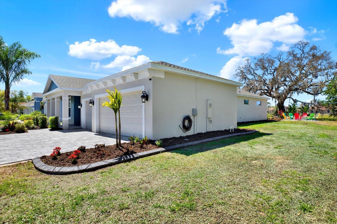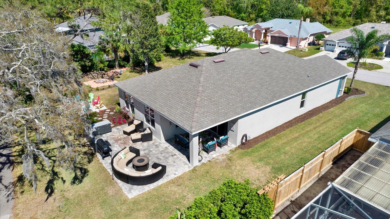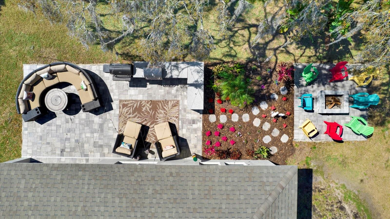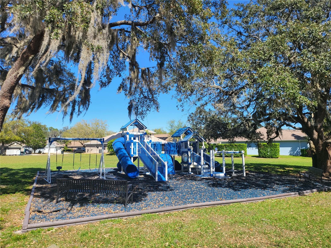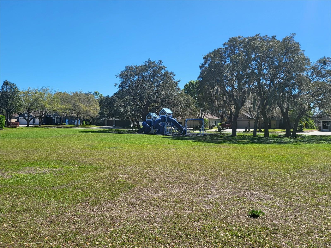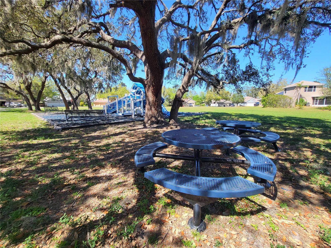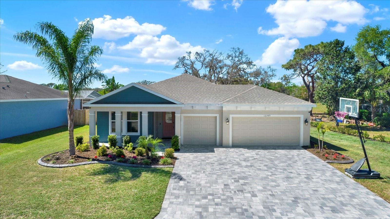12749 Flamingo Parkway, SPRING HILL, FL 34610
Priced at Only: $484,900
Would you like to sell your home before you purchase this one?
- MLS#: TB8363950 ( Residential )
- Street Address: 12749 Flamingo Parkway
- Viewed: 14
- Price: $484,900
- Price sqft: $157
- Waterfront: No
- Year Built: 2021
- Bldg sqft: 3090
- Bedrooms: 4
- Total Baths: 3
- Full Baths: 2
- 1/2 Baths: 1
- Garage / Parking Spaces: 3
- Days On Market: 12
- Additional Information
- Geolocation: 28.3432 / -82.5373
- County: PASCO
- City: SPRING HILL
- Zipcode: 34610
- Subdivision: Quail Ridge
- Elementary School: Mary Giella Elementary PO
- Middle School: Crews Lake Middle PO
- High School: Hudson High PO
- Provided by: DENNIS REALTY & INV. CORP.
- Contact: Olga Buchi
- 813-949-7444

- DMCA Notice
Description
BETTER THAN NEW (Built in 2021 with many upgrades since) Gorgeous 4 bed 2.5 Bath, 3 CAR GARAGE, single story 2146 SF Home nestled on a near quarter acre lot in the beautiful GATED community of Quail Ridge known for its wonderful paved nature trails that meander throughout for walking, running and biking and fast access to the Veterans Expressway for easy Tampa commutes and ultra close proximity to amazing schools such as Classical Prep Charter School, "Connerton Pinecrest academy" K 6, "Challenger School of Science and Math, Gulf Coast Academy of Science and Tech and Bishop McLaughlin renowned Catholic High School as well as many other great schools.
This amazing house is loaded. Picturesque curb appeal from the custom cobblestone paver driveway and front porch to the lush landscape of flower gardens and decorative shrubs. Step inside to a stunning dream home with rustic barnwood plank vinyl flooring, stylish interior design throughout and a heavenly kitchen at the center including a glistening quartz island bar and countertops, Premier Trevino 5 piece white Shaker 42 inch cabinets with hidden hinges, stainless steel appliances and custom herringbone pattern tile backsplash illuminated with undercabinet and pendant lighting. Awesome outdoor living spaces include a covered lanai and also extended patio areas perfect for backyard entertaining including a custom campfire zone. The nature trail meanders past the backyard border, convenient for taking off on your own fitness adventures. Huge side yard perfect for lawn games and providing that highly coveted buffer space between neighboring homes. The primary suite is spacious and links with a complete ensuite including dual vanities, separate water closet and large walk in closet. Immaculate garage features 2 bay doors, textured epoxy floors and control panel for automatic irrigation and storage of the whole house hurricane shutter system. PLUS NO CDDs. Cute neighborhood playground park nearby. Welcome home!
Payment Calculator
- Principal & Interest -
- Property Tax $
- Home Insurance $
- HOA Fees $
- Monthly -
For a Fast & FREE Mortgage Pre-Approval Apply Now
Apply Now
 Apply Now
Apply NowFeatures
Building and Construction
- Builder Model: Avery
- Builder Name: GTG Spire Homes, LLC
- Covered Spaces: 0.00
- Exterior Features: Hurricane Shutters, Irrigation System, Outdoor Kitchen
- Flooring: Vinyl
- Living Area: 2146.00
- Other Structures: Outdoor Kitchen
- Roof: Shingle
Land Information
- Lot Features: Cleared, Conservation Area, Oversized Lot
School Information
- High School: Hudson High-PO
- Middle School: Crews Lake Middle-PO
- School Elementary: Mary Giella Elementary-PO
Garage and Parking
- Garage Spaces: 3.00
- Open Parking Spaces: 0.00
- Parking Features: Driveway
Eco-Communities
- Water Source: Public
Utilities
- Carport Spaces: 0.00
- Cooling: Central Air
- Heating: Central, Electric
- Pets Allowed: Cats OK, Dogs OK, Yes
- Sewer: Public Sewer
- Utilities: BB/HS Internet Available, Cable Available, Electricity Connected, Phone Available, Public, Sewer Connected, Street Lights, Underground Utilities
Amenities
- Association Amenities: Playground
Finance and Tax Information
- Home Owners Association Fee: 486.00
- Insurance Expense: 0.00
- Net Operating Income: 0.00
- Other Expense: 0.00
- Tax Year: 2024
Other Features
- Appliances: Dishwasher, Disposal, Electric Water Heater, Microwave, Range
- Association Name: Jeffery Roberts
- Association Phone: 727-869-9700
- Country: US
- Furnished: Unfurnished
- Interior Features: Ceiling Fans(s), High Ceilings, In Wall Pest System, Kitchen/Family Room Combo, Open Floorplan, Walk-In Closet(s), Window Treatments
- Legal Description: QUAIL RIDGE UNIT TWO PB 28 PGS 125-128 LOT 32
- Levels: One
- Area Major: 34610 - Spring Hl/Brooksville/Shady Hls/WeekiWache
- Occupant Type: Vacant
- Parcel Number: 06-25-18-0020-00000-0320
- Style: Florida
- View: Garden, Trees/Woods
- Views: 14
- Zoning Code: MPUD
Contact Info
Property Location and Similar Properties
Nearby Subdivisions
Deerfield Lakes
Highland Forest
Highlands
Leisure Hills
Lone Star Ranch
Lone Star Ranch Am M1 N O
Not In Hernando
Pasco Lake Acrs First Add
Quail Rdg
Quail Ridge
Serengeti
Spring Hill
Suncoast Highlands
Sunny Acres
Talavera
Talavera Ph 1a1
Talavera Ph 1a2
Talavera Ph 1a3
Talavera Ph 1b1
Talavera Ph 1b2
Talavera Ph 1c
Talavera Ph 1e
Talavera Ph 2b
Talavera Phase 1b2
Trojan Town

