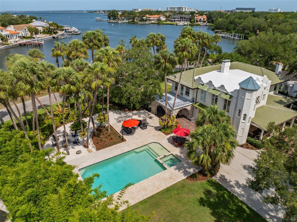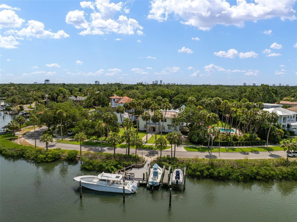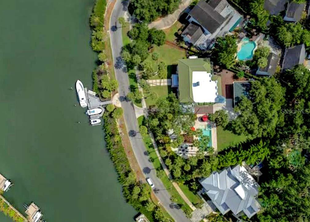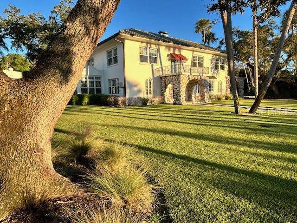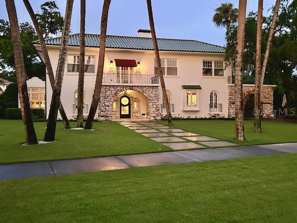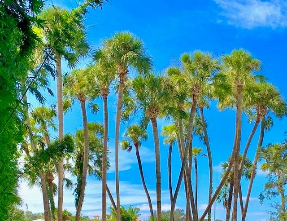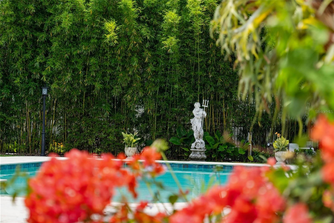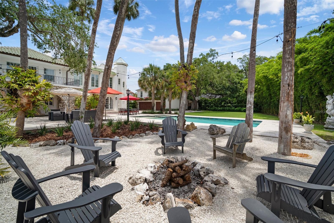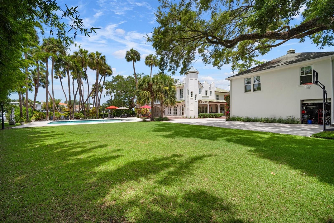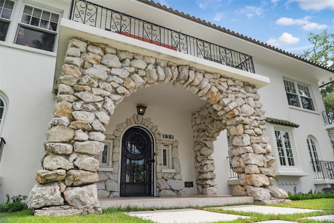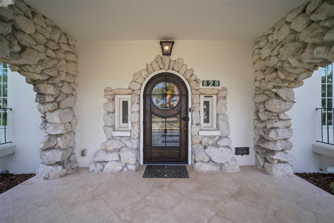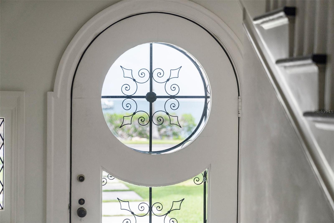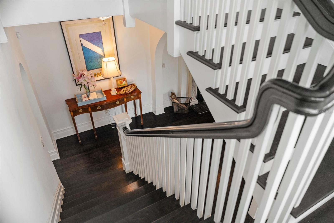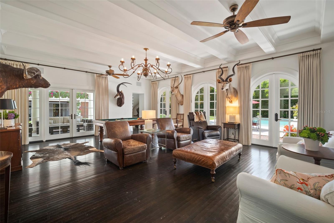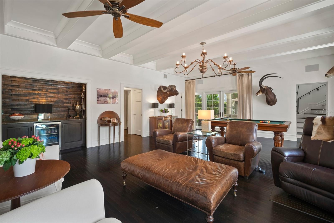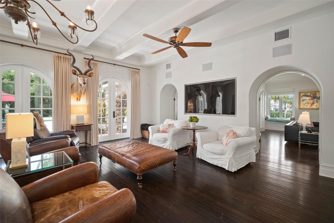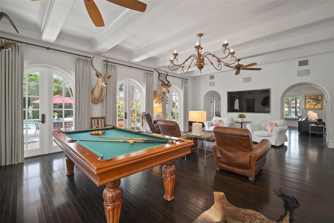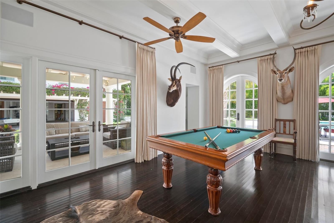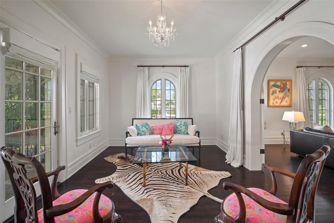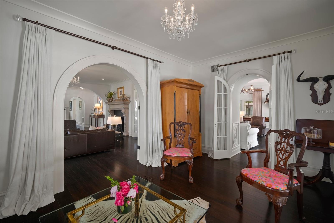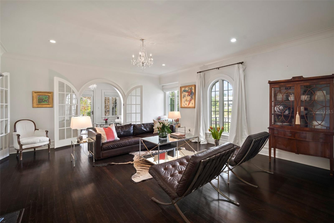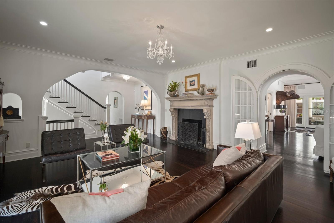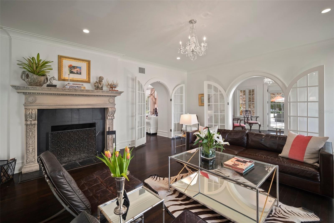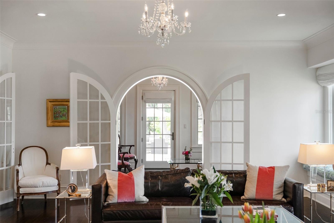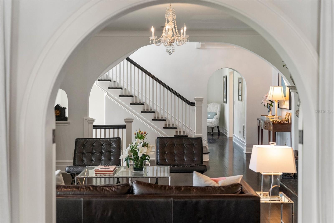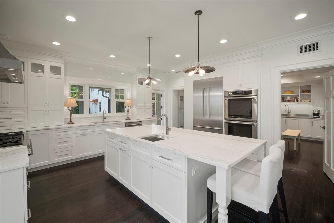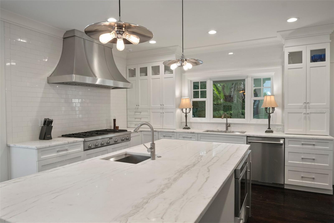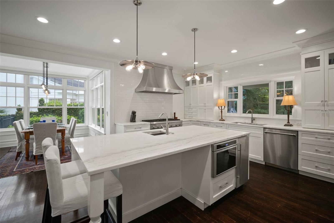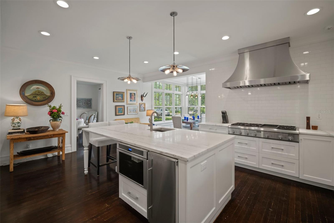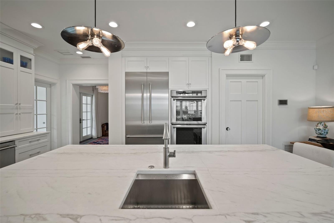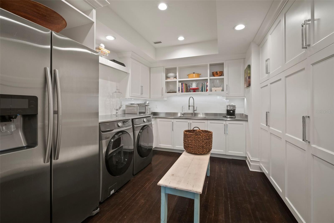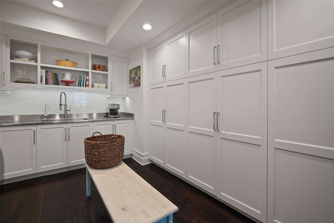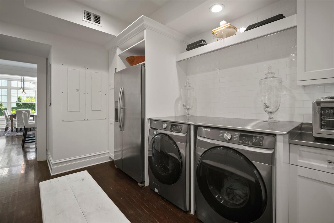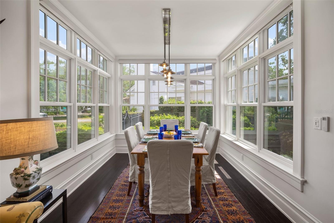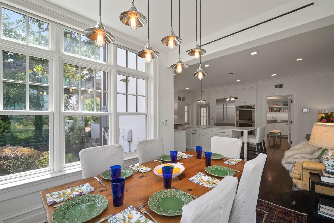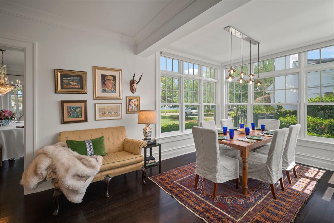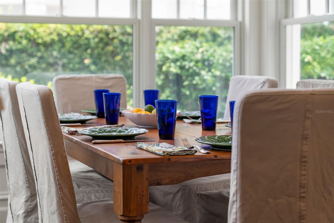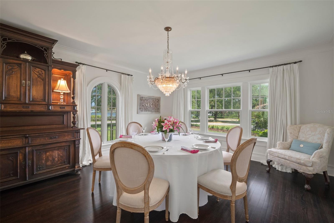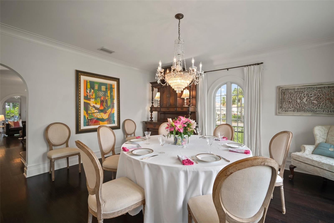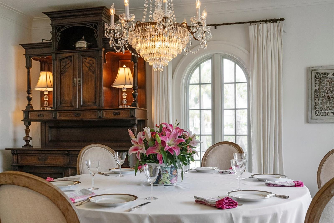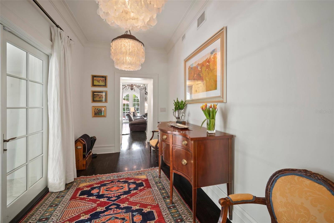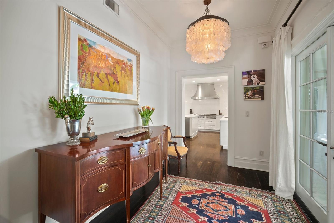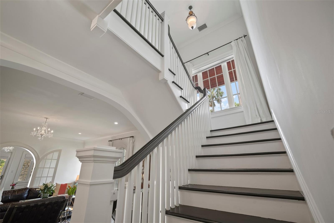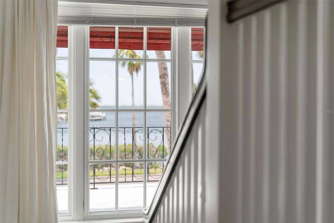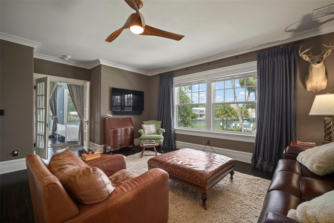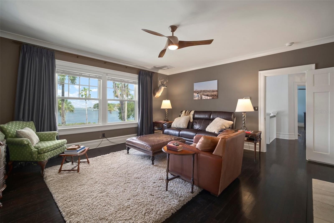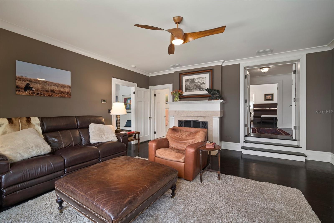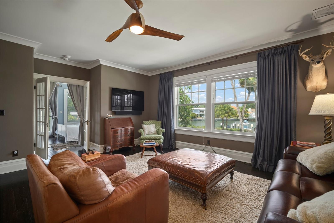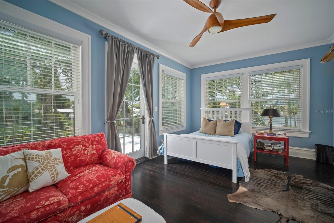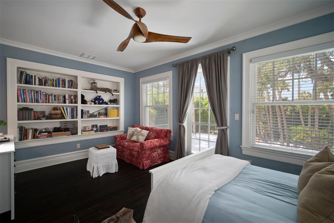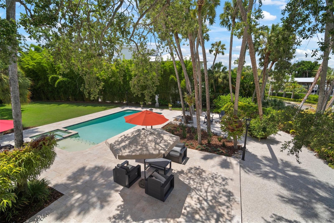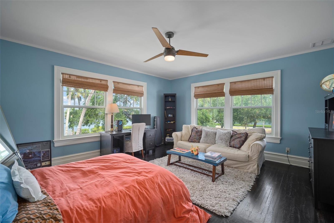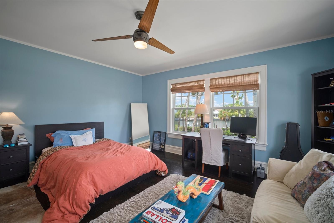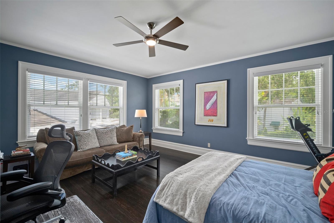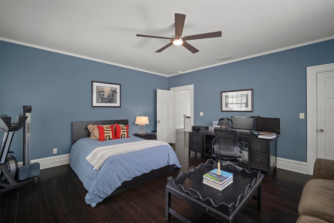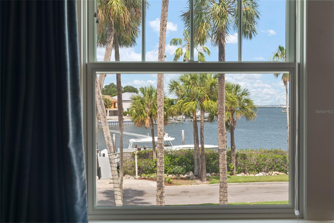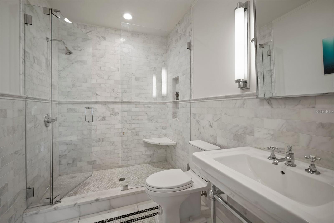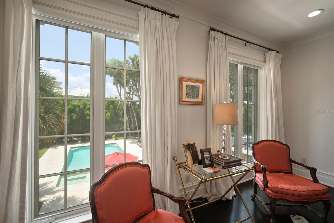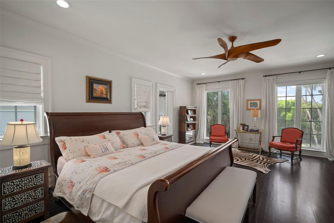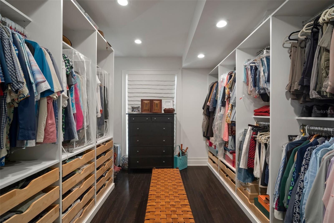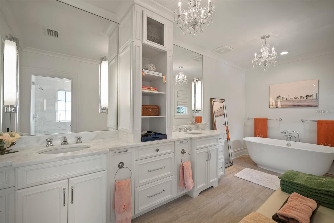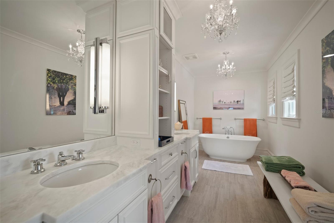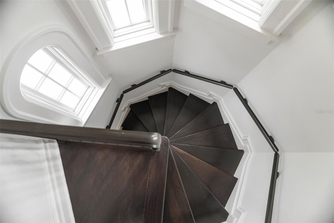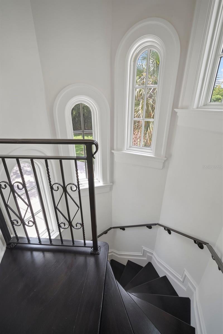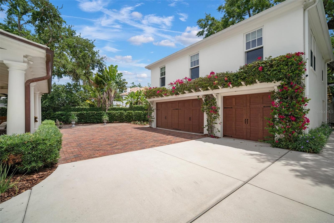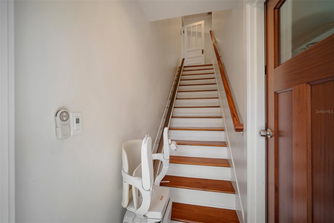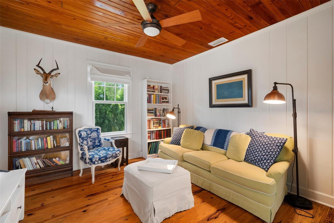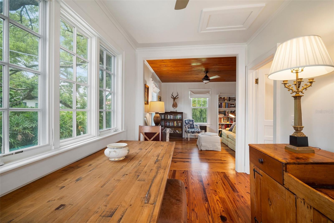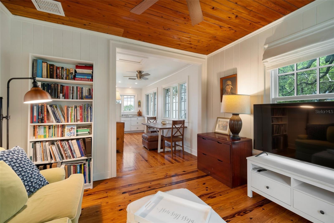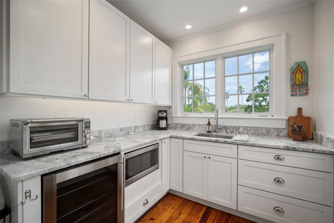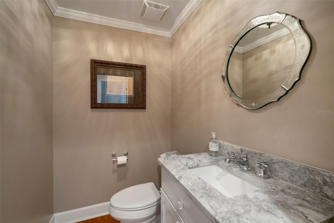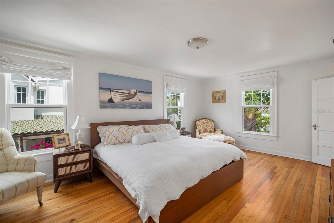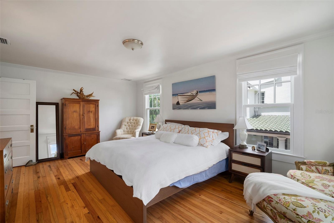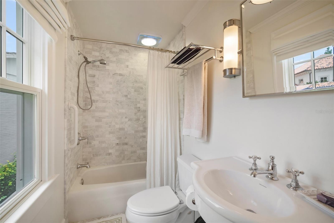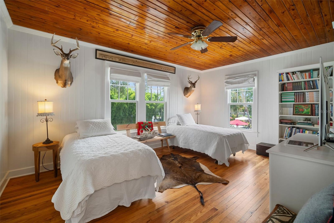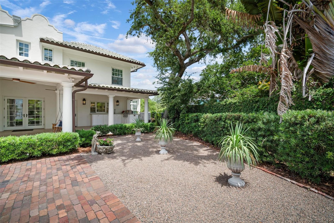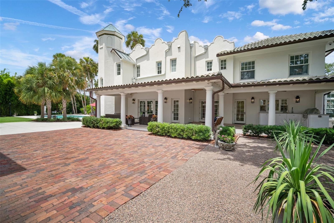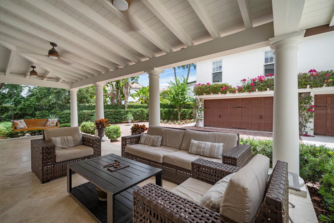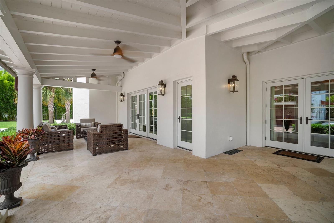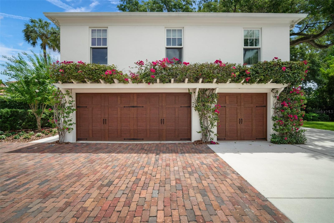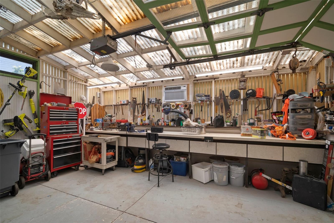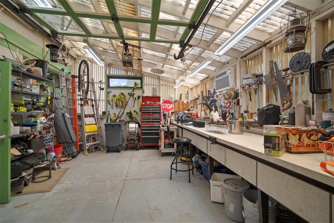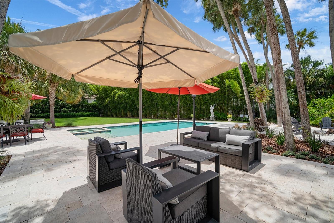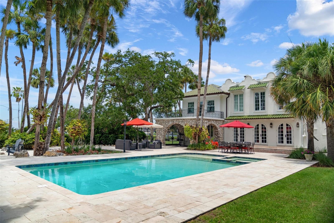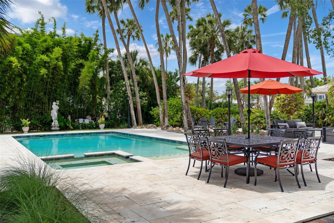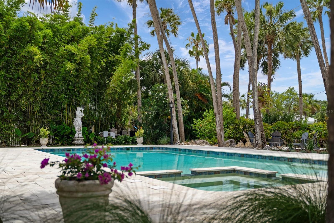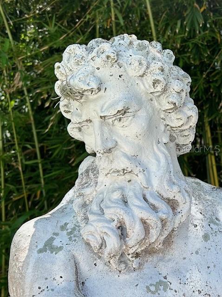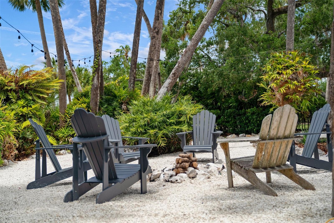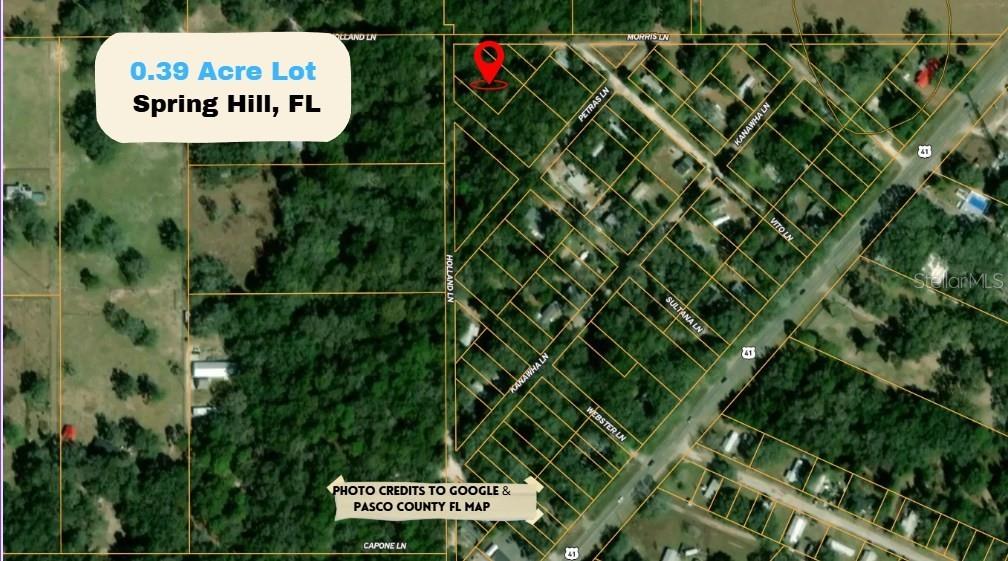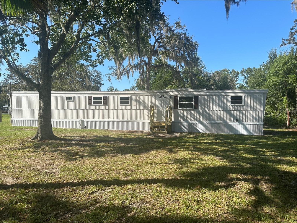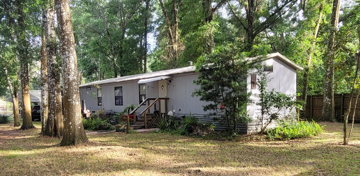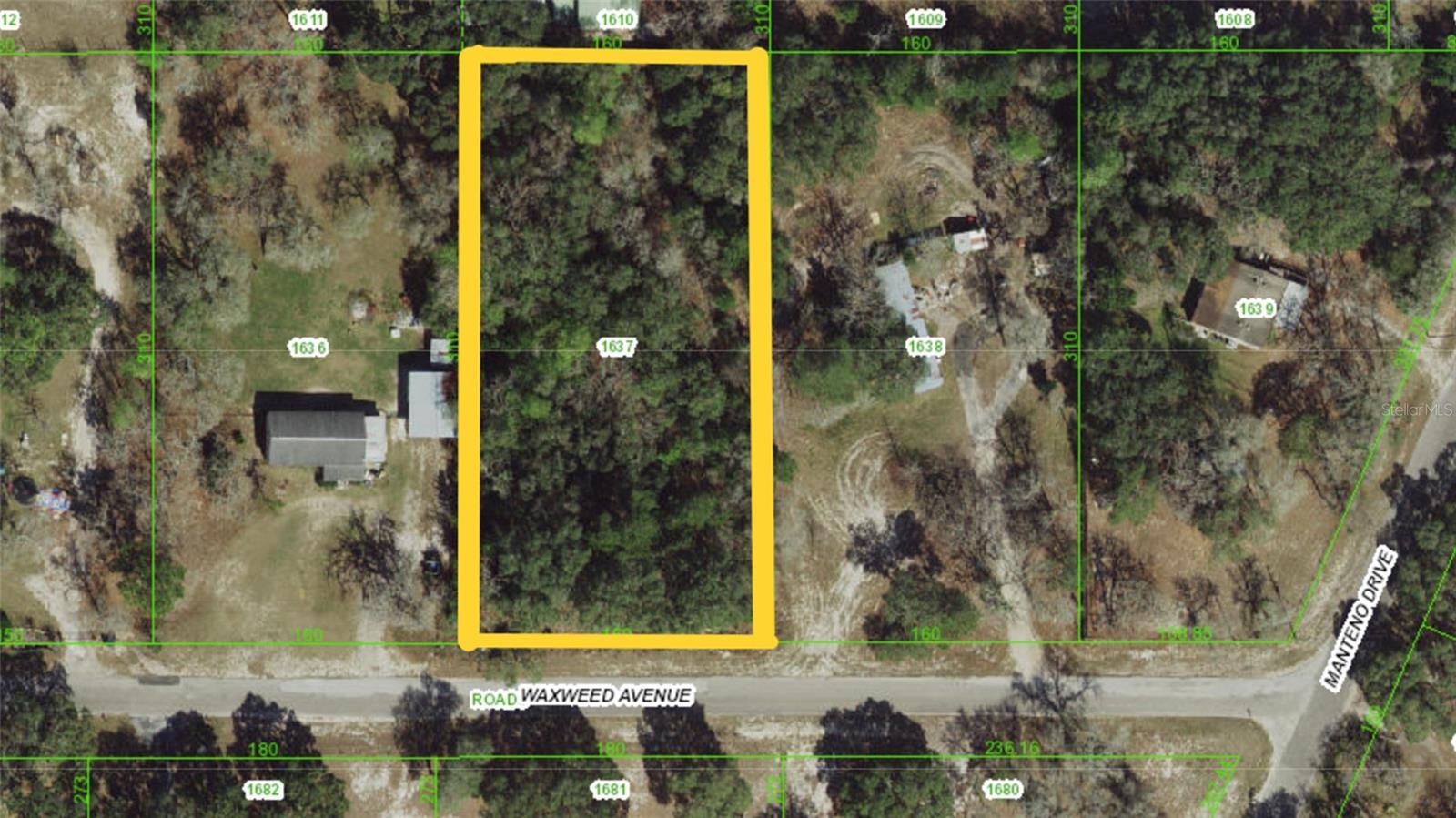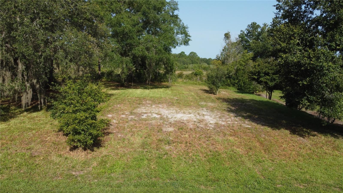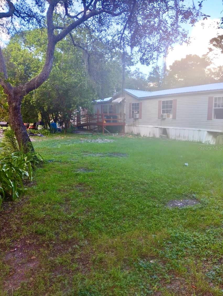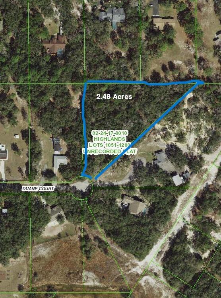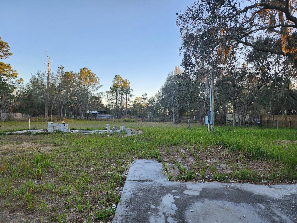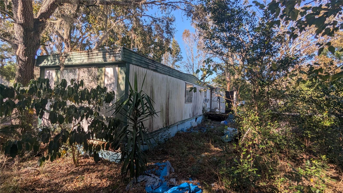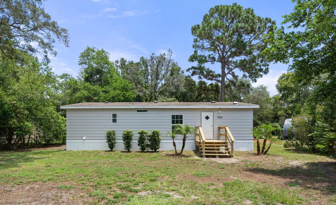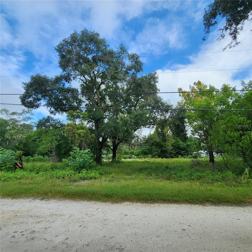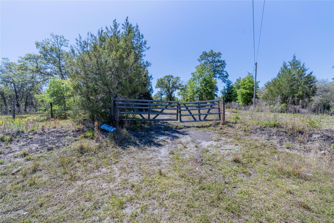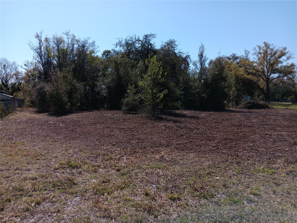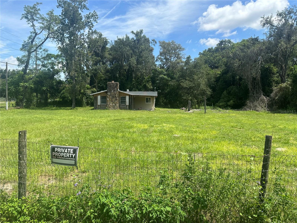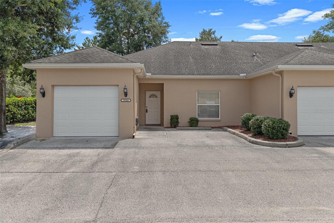828 Bayside Dr, TAMPA, FL 33609
Priced at Only: $7,200,000
Would you like to sell your home before you purchase this one?
- MLS#: T3531194 ( Residential )
- Street Address: 828 Bayside Dr
- Viewed: 55
- Price: $7,200,000
- Price sqft: $780
- Waterfront: Yes
- Wateraccess: Yes
- Waterfront Type: Bay/Harbor
- Year Built: 1925
- Bldg sqft: 9235
- Bedrooms: 6
- Total Baths: 6
- Full Baths: 4
- 1/2 Baths: 2
- Garage / Parking Spaces: 3
- Days On Market: 215
- Additional Information
- Geolocation: 27.9347 / -82.5274
- County: HILLSBOROUGH
- City: TAMPA
- Zipcode: 33609
- Subdivision: Beach Park
- Elementary School: Dale Mabry Elementary HB
- Middle School: Coleman HB
- High School: Plant HB
- Provided by: PALERMO REAL ESTATE PROF. INC.
- Contact: Lance Williams
- 813-637-0117

- DMCA Notice
Description
Priced at lot value. For the first time in a century the historic landmark took on water on the first floor. Completely remediated, structurally sound, retaining enormous value in the structure. Sellers have opted to sell as is. The following copy was written pre storms and can still be a reality again: as the automated, custom iron entry gates swing wide, you're entering a world gone by, one that's been preserved and improved with a multi million dollar down to the studs renovation. Exceptionally rare opportunity: roaring 20's mint condition waterfront with 248' on deep water. And, which to like more.... The mansion, the grounds, or the deep water: yes. "villa palmas hermosas" (house of beautiful palms) is one of beach park's original estates, captured in historic photographs of the early days of the last century. A carved stone fireplace graces the gracious living room looking out to glorious sunsets over tampa bay, with french doors opening to the adjoining solarium. Both liv. Rm. And solarium flow into the oversized family room (once used as a ballroom) with custom made wet bar featuring barrel stave wall and leather like granite. A trio of mahogany doors open to the pool. You pass through an elegant rear foyer to the quietly gracious and efficient kitchen, bristling with a galaxy of thermador appliances. For family meals and large scale entertaining there's a full, separate scullery/prep kitchen/laundry, and glass wrapped breakfast room.... Your favorite spot for waterfront sunsets. Completing the circle is the waterfront formal dining room scaled for generous sundowner dinners. Return to the front foyer and ascend the broad stairs to the private upstairs family room. The master is a study in indulgence: oversized, fitted dressing room, walk in steel encased safe, large bedroom and pull out all the stops marble bath. There are three more bedrooms and two baths. Take the towered spiral staircase back down to the main floor. Pass through cedar beamed, travertine loggia with outdoor kitchen, across to the garage/guest compound: three car garage, abundant storage, workshop, golf cart garage, and a half bath. There's a stairlift to the quietly elegant, yet cozy guest/in law quarters. You could do a stay cation up here: gleaming heart pine floors, two lovely, oversized bedrooms, marble bath and a half, a kitchen with dining area, and intimate living room. The grounds cover more than 3/4's of a an acre on 2. 5 full lots, featuring a 20 x 40 saltwater pool and spa, embraced by ivory travertine deck, lush gardens, and spectacular play yard: room for large galas, and a pickle ball court. Waterside, you can enjoy quiet reflection or cocktails looking across bayou culbreath to the open bay. Pull up your 60' sportfisherman, with lifts for two smaller boats, and the opportunity to build a second dock. Power, water, trex deck, and fish prep station. An estate that cannot be duplicated: it's a 24/7 private paradise. Don't miss stunning movie under the tour icon; it's must see t. V.! Agent is related to seller.
Payment Calculator
- Principal & Interest -
- Property Tax $
- Home Insurance $
- HOA Fees $
- Monthly -
Features
Building and Construction
- Covered Spaces: 0.00
- Exterior Features: Balcony, French Doors, Garden, Irrigation System, Lighting, Sprinkler Metered, Storage
- Flooring: Wood
- Living Area: 6272.00
- Other Structures: Guest House, Outdoor Kitchen
- Roof: Tile
Land Information
- Lot Features: City Limits, Oversized Lot
School Information
- High School: Plant-HB
- Middle School: Coleman-HB
- School Elementary: Dale Mabry Elementary-HB
Garage and Parking
- Garage Spaces: 3.00
- Parking Features: Bath In Garage, Driveway, Garage Door Opener, Golf Cart Garage, Golf Cart Parking, Guest, Parking Pad, Workshop in Garage
Eco-Communities
- Green Energy Efficient: Doors, Windows
- Pool Features: Auto Cleaner, Gunite, In Ground, Lap, Salt Water
- Water Source: Public
Utilities
- Carport Spaces: 0.00
- Cooling: Zoned
- Heating: Central, Electric, Zoned
- Pets Allowed: Yes
- Sewer: Public Sewer
- Utilities: BB/HS Internet Available, Cable Available, Cable Connected, Electricity Available, Electricity Connected, Natural Gas Available, Natural Gas Connected, Public, Sewer Available, Sewer Connected, Sprinkler Meter, Street Lights
Finance and Tax Information
- Home Owners Association Fee: 0.00
- Net Operating Income: 0.00
- Tax Year: 2023
Other Features
- Appliances: Bar Fridge, Built-In Oven, Convection Oven, Dishwasher, Disposal, Dryer, Exhaust Fan, Ice Maker, Microwave, Range Hood, Refrigerator, Solar Hot Water, Washer
- Country: US
- Interior Features: Ceiling Fans(s), Crown Molding, High Ceilings, PrimaryBedroom Upstairs, Solid Wood Cabinets, Split Bedroom, Stone Counters, Walk-In Closet(s), Wet Bar
- Legal Description: BEACH PARK THAT PART OF LOT 5 DESC AS BEG AT S'MOST COR AND RUN NELY 18.5 FT ALONG S ELY BNDRY N 59 DEG 14 MIN W 229.16 FT TO N WLY BNDRY S WLY 51.81 FT TO SWLY COR AND SELY TO BEG AND LOTS 6 AND 7 BLOCK 4
- Levels: Two
- Area Major: 33609 - Tampa / Palma Ceia
- Occupant Type: Owner
- Parcel Number: 113471-0000
- Style: Mediterranean
- Views: 55
- Zoning Code: RS-75
Contact Info
Property Location and Similar Properties
Nearby Subdivisions
Azeele Park
Bayshore Estates 2
Bayshore Estates 4
Beach Park
Beach Park Annex
Bon Air
Broadmoor Park Rev
Bungalow City Add
Clair Mel Add
Deuber Place
Harding Sub
Harding Subdivision
Hesperides
Hesperides Manor
Larsen Place
Mariner Estates
Midway
North Bon Air
North Rosedale
Oakford
Parkland Estates Rev
Pershing Park
Revised Map Of West Pines
Roland Place
Rosedale
Rosedale North
Southland
Southland Sub Of Lt 3
Southside Rev Plat Of Lots 1 T
West Pines Rev Map
West Shore Crest

