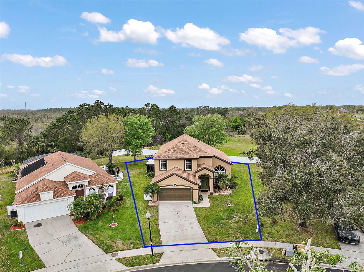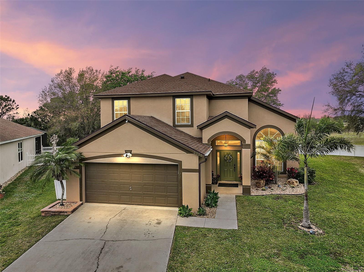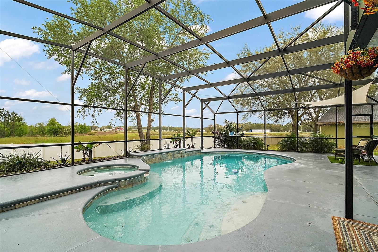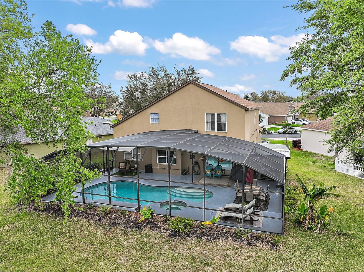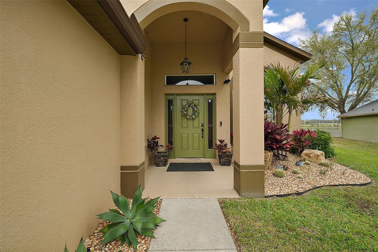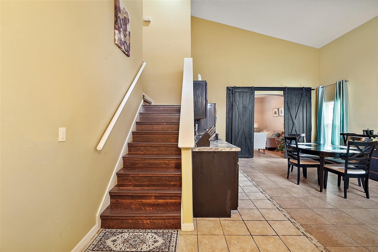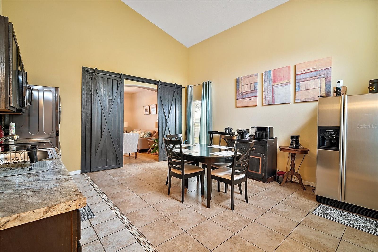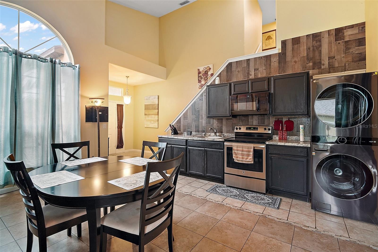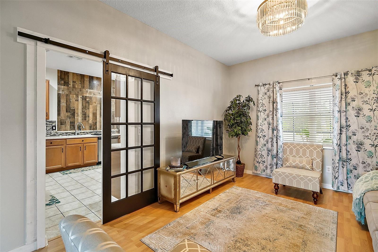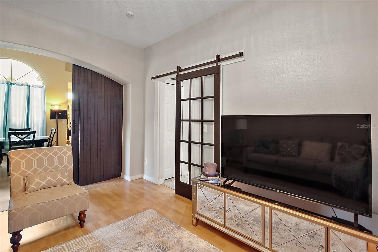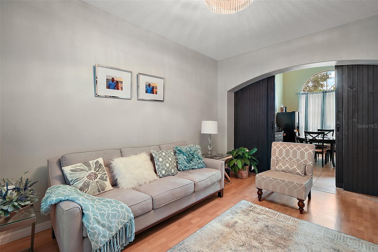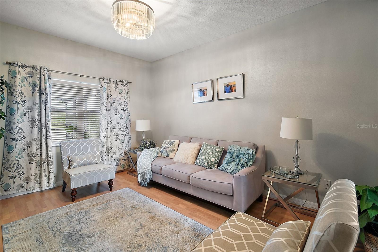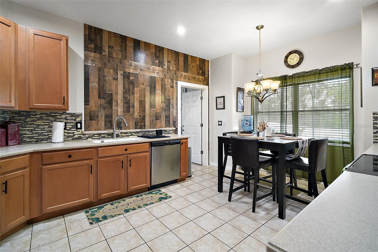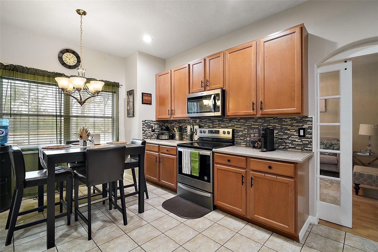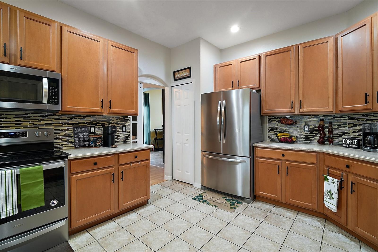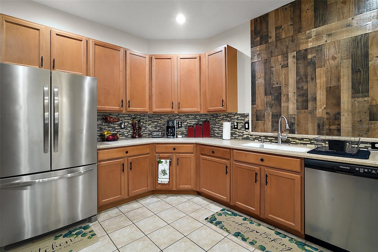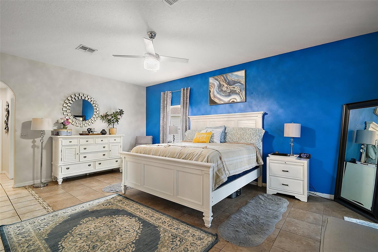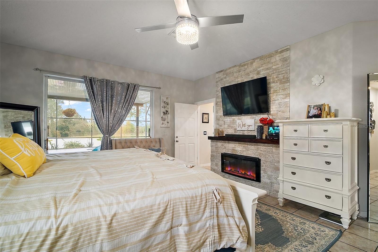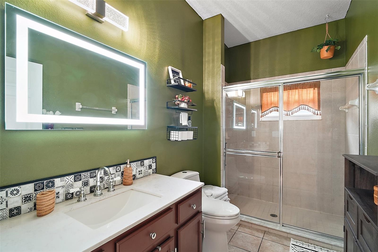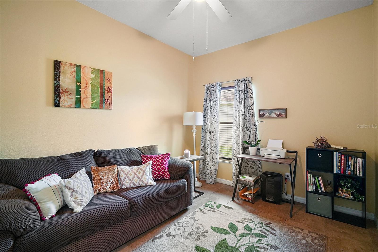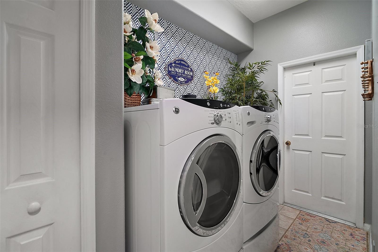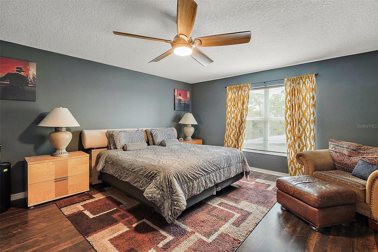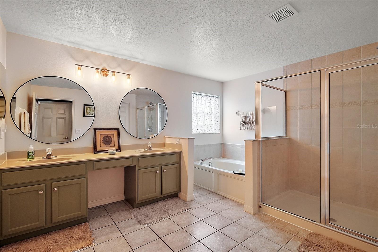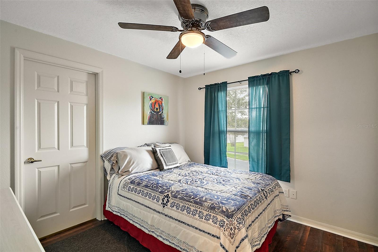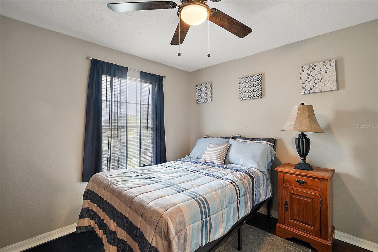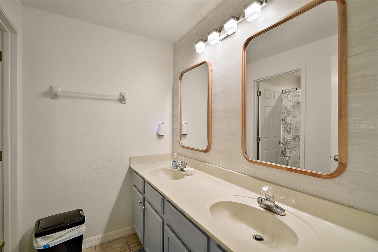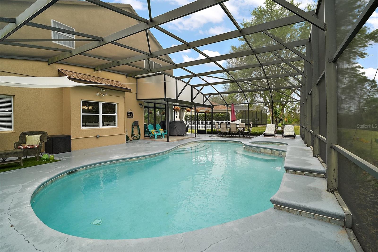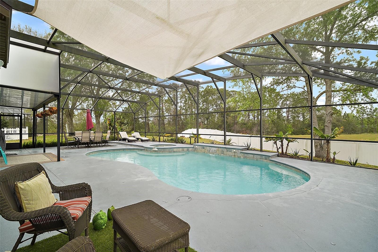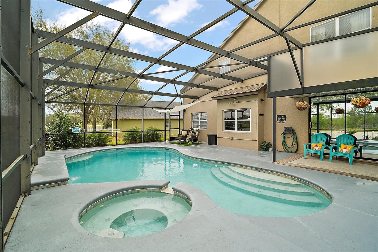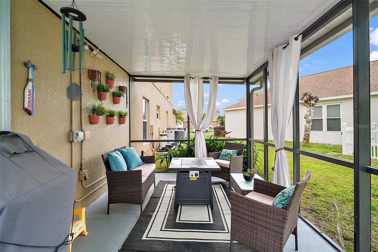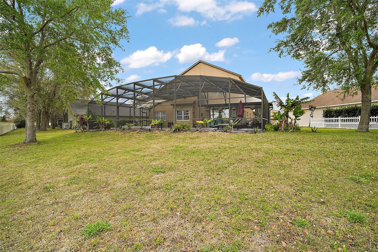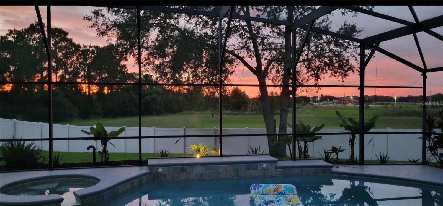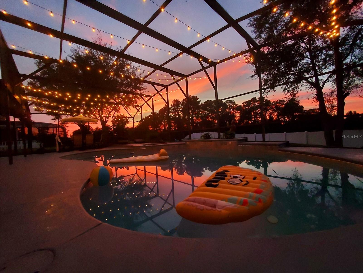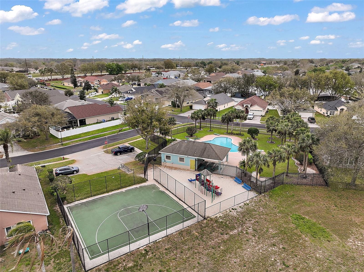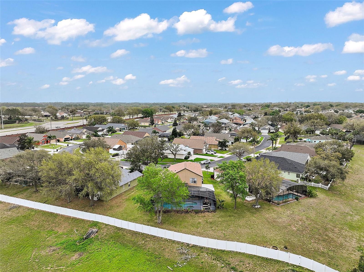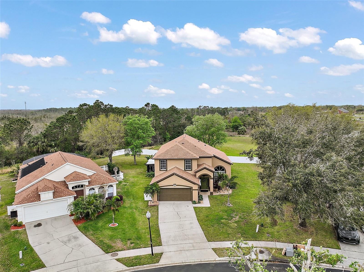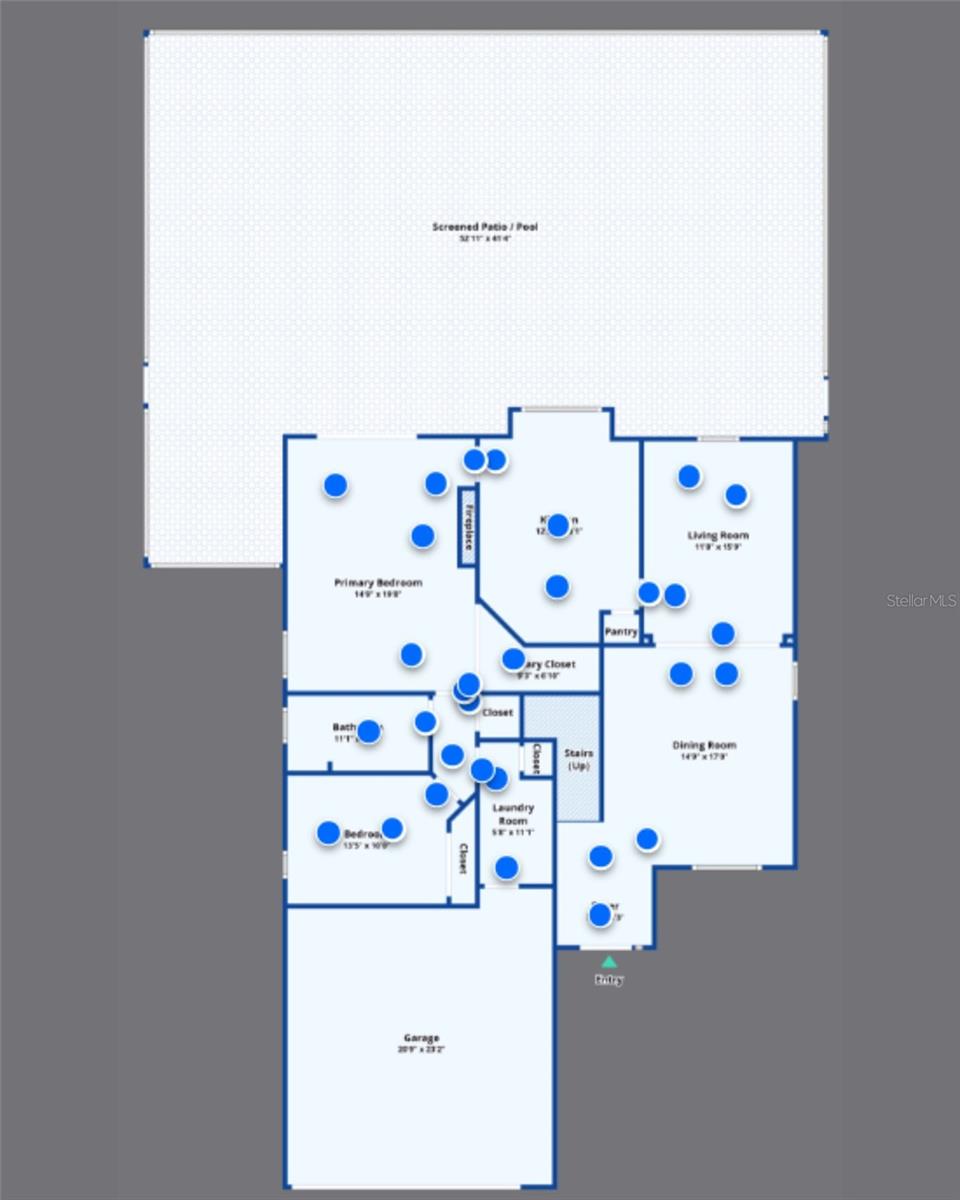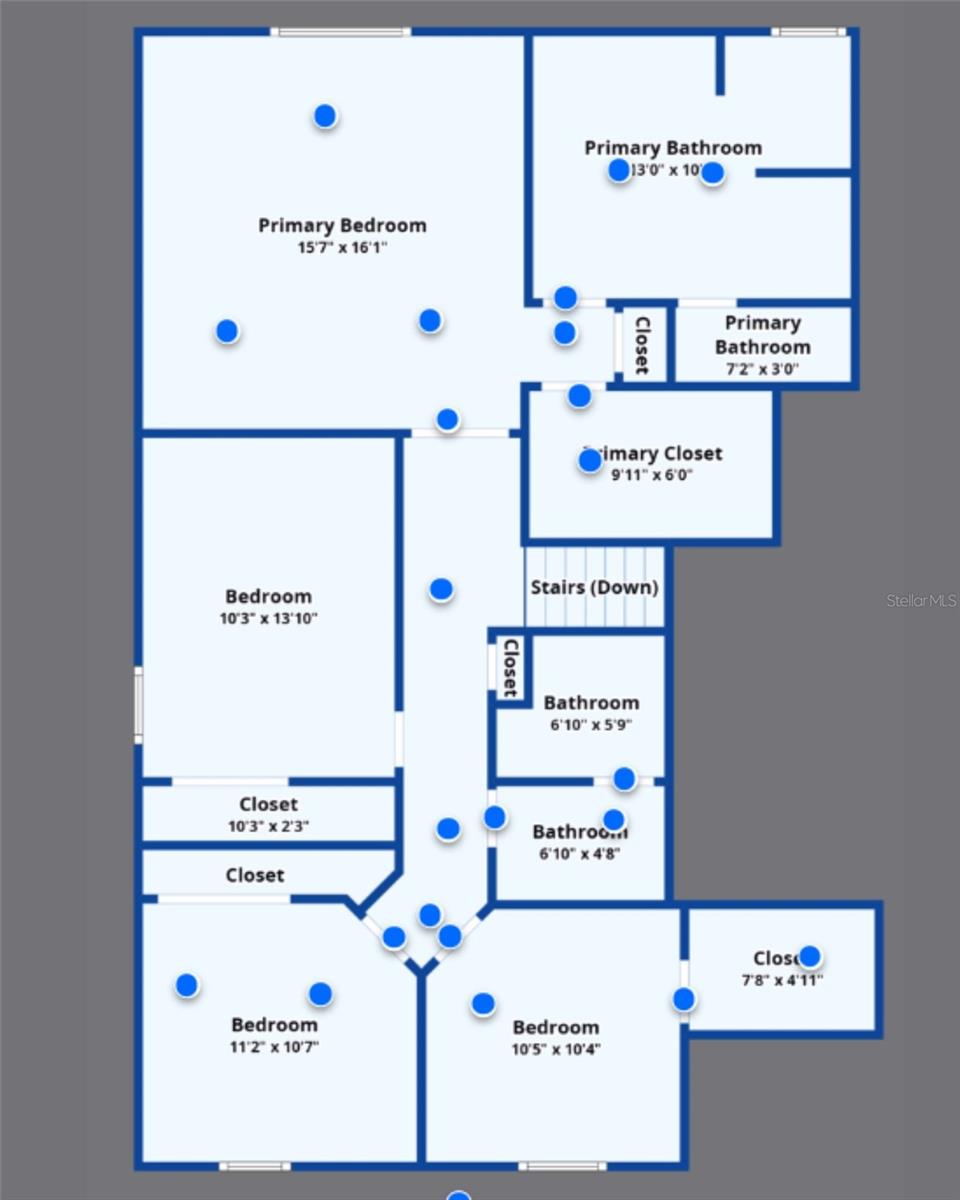3320 Callerton Rd, CLERMONT, FL 34714
Priced at Only: $554,000
Would you like to sell your home before you purchase this one?
- MLS#: G5093893 ( Residential )
- Street Address: 3320 Callerton Rd
- Viewed: 4
- Price: $554,000
- Price sqft: $159
- Waterfront: No
- Year Built: 2004
- Bldg sqft: 3484
- Bedrooms: 6
- Total Baths: 3
- Full Baths: 3
- Garage / Parking Spaces: 2
- Days On Market: 61
- Additional Information
- Geolocation: 28.3948 / -81.696
- County: LAKE
- City: CLERMONT
- Zipcode: 34714
- Subdivision: Mission Park Ph I Sub
- Provided by: WHEATLEY REALTY GROUP
- Contact: Awilda Lopez
- 352-227-3834

- DMCA Notice
Description
PRICE REDUCTION & SELLER OFFERING $5,000 to buy down rate or assist with closing costs! This is the primary residence or investment property you have been waiting for! This meticulously maintained POOL home offers 6 bedrooms including TWO primary suites, one on each floor. The first floor includes the main kitchen, a formal living room, 2 adjoining bedrooms (one of them a full ensuite), access to the gorgeous pool and deck, and a family room with a kitchenette and stackable washer/dryer, ideal for multigenerational living. The second floor offers 4 additional bedrooms (one of the them a full ensuite). New roof installed in June 2023, new HVAC in April 2023, new attic insulation, new screens in the pool deck, and new spa heater. Enjoy the tranquility that comes with backing up to a nature reserve. The home sits on an oversized lot at the back of the neighborhood with no rear neighbors and adjacent to a retention pond. Located just minutes away from the theme parks, this gated community with very low HOA dues is in one of the most sought after areas in Central Florida and offers a playground, basketball court, and a community pool! The community is deeded for short term rentals making the use of the property very versatile. Come and fall in love with this gem today!
Payment Calculator
- Principal & Interest $2,299
- Property Tax $
- Home Insurance $
- HOA Fees $
- Monthly $3,084
For a Fast & FREE Mortgage Pre-Approval Apply Now
Apply Now
 Apply Now
Apply NowFeatures
Building and Construction
- Covered Spaces: 0.00
- Exterior Features: Lighting, Sidewalk, Sliding Doors
- Flooring: Laminate, Tile
- Living Area: 2726.00
- Roof: Shingle
Land Information
- Lot Features: Landscaped, Level, Oversized Lot, Sidewalk, Paved
Garage and Parking
- Garage Spaces: 2.00
- Open Parking Spaces: 0.00
- Parking Features: Driveway, Garage Door Opener
Eco-Communities
- Pool Features: Gunite, In Ground, Screen Enclosure
- Water Source: Public
Utilities
- Carport Spaces: 0.00
- Cooling: Central Air
- Heating: Central, Electric
- Pets Allowed: Yes
- Sewer: Public Sewer
- Utilities: Cable Available, Electricity Connected, Phone Available, Public, Sewer Connected, Underground Utilities, Water Connected
Amenities
- Association Amenities: Basketball Court, Gated, Playground, Pool
Finance and Tax Information
- Home Owners Association Fee: 193.00
- Insurance Expense: 0.00
- Net Operating Income: 0.00
- Other Expense: 0.00
- Tax Year: 2024
Other Features
- Appliances: Cooktop, Dishwasher, Disposal, Dryer, Electric Water Heater, Microwave, Refrigerator, Washer
- Association Name: Mission Park HOA/Carolina Estevez
- Country: US
- Furnished: Furnished
- Interior Features: Ceiling Fans(s), Primary Bedroom Main Floor, PrimaryBedroom Upstairs, Split Bedroom, Walk-In Closet(s)
- Legal Description: MISSION PARK PHASE I PB 48 PG 3 LOT 14 ORB 2554 PG 1723 ORB 3825 PG 800 ORB 5615 PG 479
- Levels: Two
- Area Major: 34714 - Clermont
- Occupant Type: Owner
- Parcel Number: 15-24-26-1300-000-01400
- Zoning Code: R-4
Contact Info
Property Location and Similar Properties






Nearby Subdivisions
Acreage
Cagan Crossing
Cagan Crossings
Cagan Crossings East
Citrus Highlands Ph I Sub
Citrus Hlnds Ph 2
Clear Creek Ph One Sub
Clear Crk Ph 02
Eagleridge Ph 01 Tr D E F G H
Eagleridge Ph 02
Eagleridge Ph Iii Sub
Glenbrook
Glenbrook Ph Ii Sub
Glenbrook Sub
Greater Groves
Greater Groves Ph 01
Greater Groves Ph 02 Tr A
Greater Groves Ph 04
Greater Lakes
Greater Lakes Ph 1
Greater Lakes Ph 2
Greater Lakes Ph 3
Greater Lakes Ph 5
Greater Lakes Phase 3
Greater Lksph 1
Greengrove Estates
High Grove
High Grove Unit 01 Lt 01 Pb 50
Hwy 33
Mission Park
Mission Park Ph I Sub
Mission Park Ph Iii Sub
Not Applicable
Not On The List
Orange Tree
Orange Tree Ph 02 Lt 201
Orange Tree Ph I Sub
Outdoor Resort Of America
Outdoor Resort Of Orlando
Outdoor Resorts At Orlando
Outdoor Resorts Of America
Palms At Serenoa
Palms At Serenoa Phase 3
Palmsserenoa Ph 3
Postal Colony 262325
Postal Groves
Ridgeview
Ridgeview Ph 1
Ridgeview Ph 2
Ridgeview Ph 3
Ridgeview Ph 4
Ridgeview Phase 4
Ridgeview Phase 5
Sanctuary Ii
Sanctuary Ph 2
Sanctuary Phase 2
Sanctuary Phase 3
Sanctuary Phase 4
Savannas Ph 02
Sawgrass Bay
Sawgrass Bay Ph 1a
Sawgrass Bay Ph 1b
Sawgrass Bay Ph 2a
Sawgrass Bay Ph 4a
Sawgrass Bay Ph Ib
Sawgrass Bay Phase 2
Sawgrass Bay Phase 2c
Serenoa
Serenoa Lakes
Serenoa Lakes Ph 2
Serenoa Lakes Phase I
Serenoa Village
Serenoa Village 1 Ph 1 B-1
Serenoa Village 1 Ph 1 B1
Serenoa Village 1 Ph 1a-1
Serenoa Village 1 Ph 1a1
Serenoa Village 2 Ph 1a-2
Serenoa Village 2 Ph 1a2
Serenoa Village 2 Ph 1b-2
Serenoa Village 2 Ph 1b1
Serenoa Village 2 Ph 1b2
Serenoa Village 2 Ph 1b2replat
Serenoa Village 2 Tr T1 Ph 1b
Siena Ridge Sub
Silver Creek Sub
Sunrise Lakes Ph I Sub
Sunrise Lakes Ph Ii Sub
Sunrise Lakes Ph Iii Sub
The Sanctuary
The Sanctuary Property Owners
The Savannas Ph I Sub
Tradds Landing Lt 01 Pb 51 Pg
Tropical Winds Sub
Wellness Rdg Ph 1
Wellness Rdg Ph 1-a
Wellness Rdg Ph 1a
Wellness Ridge
Wellness Way 32s
Wellness Way 40s
Wellness Way 41s
Wellness Way 50s
Wellness Way 60s
Westchester Ph 01 Tr Ac
Westchester Ph 06 07
Weston Hills Sub
Windsor Cay
Windsor Cay Ph 1
Windsor Cay Phase 1
Woodridge Ph Ii Sub

