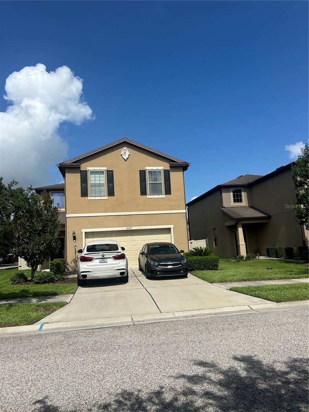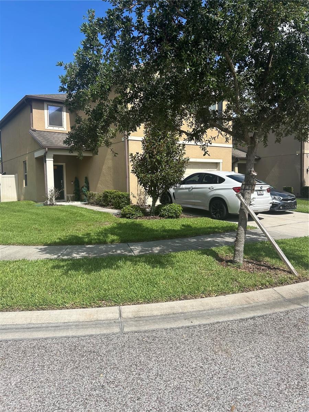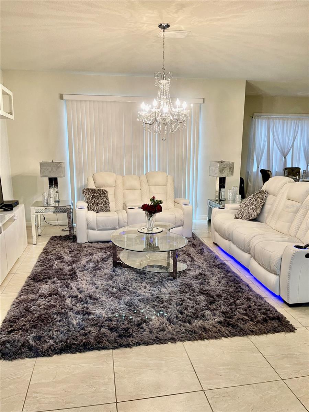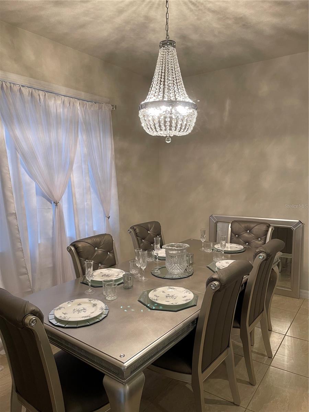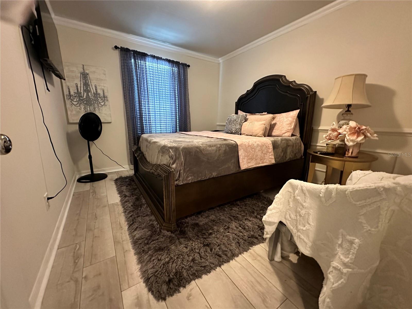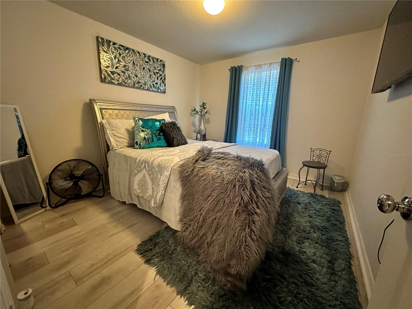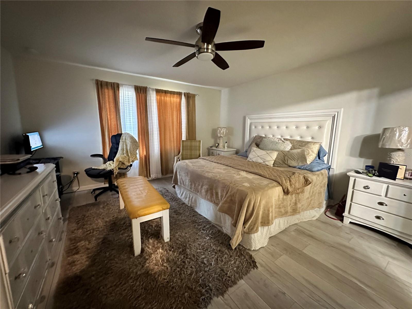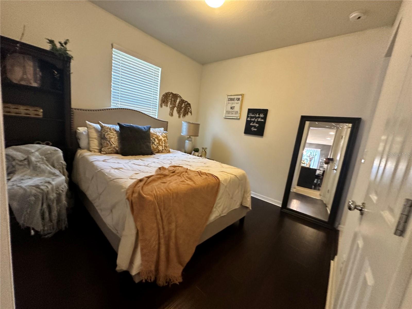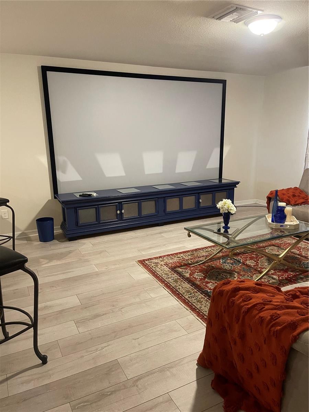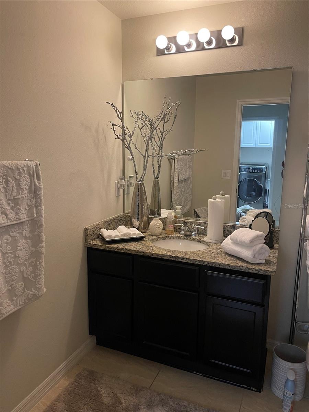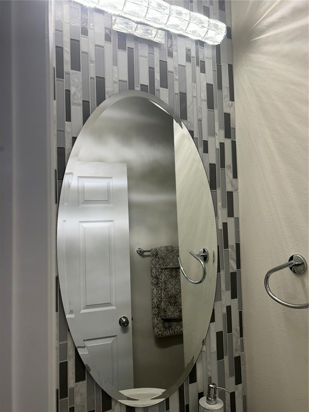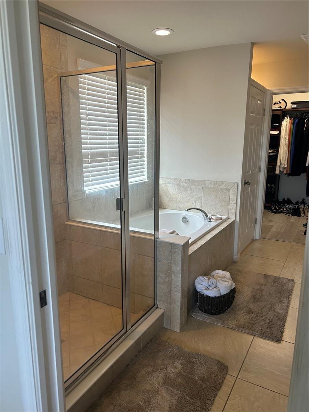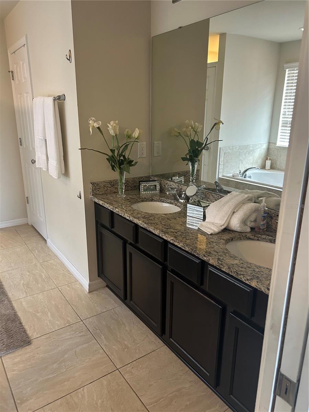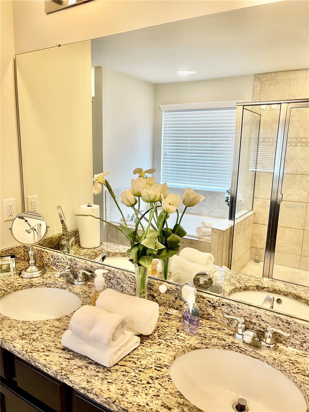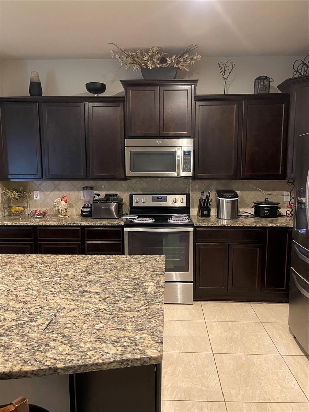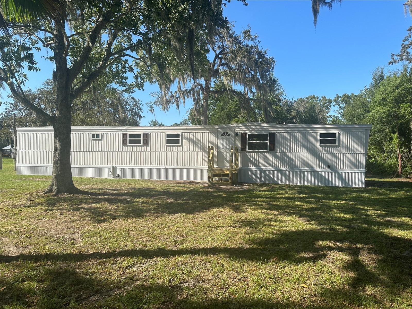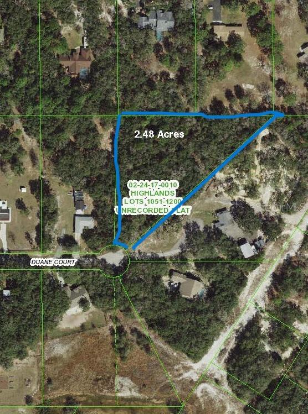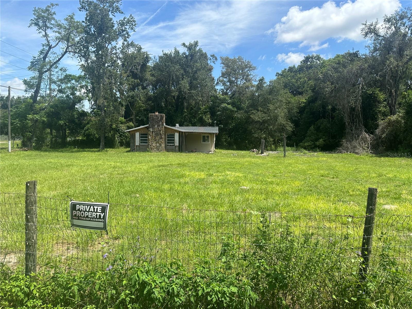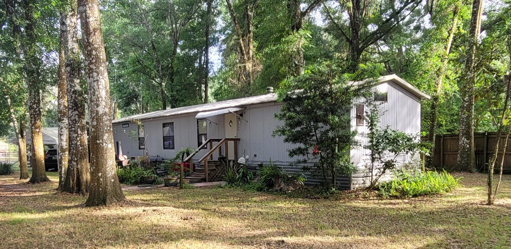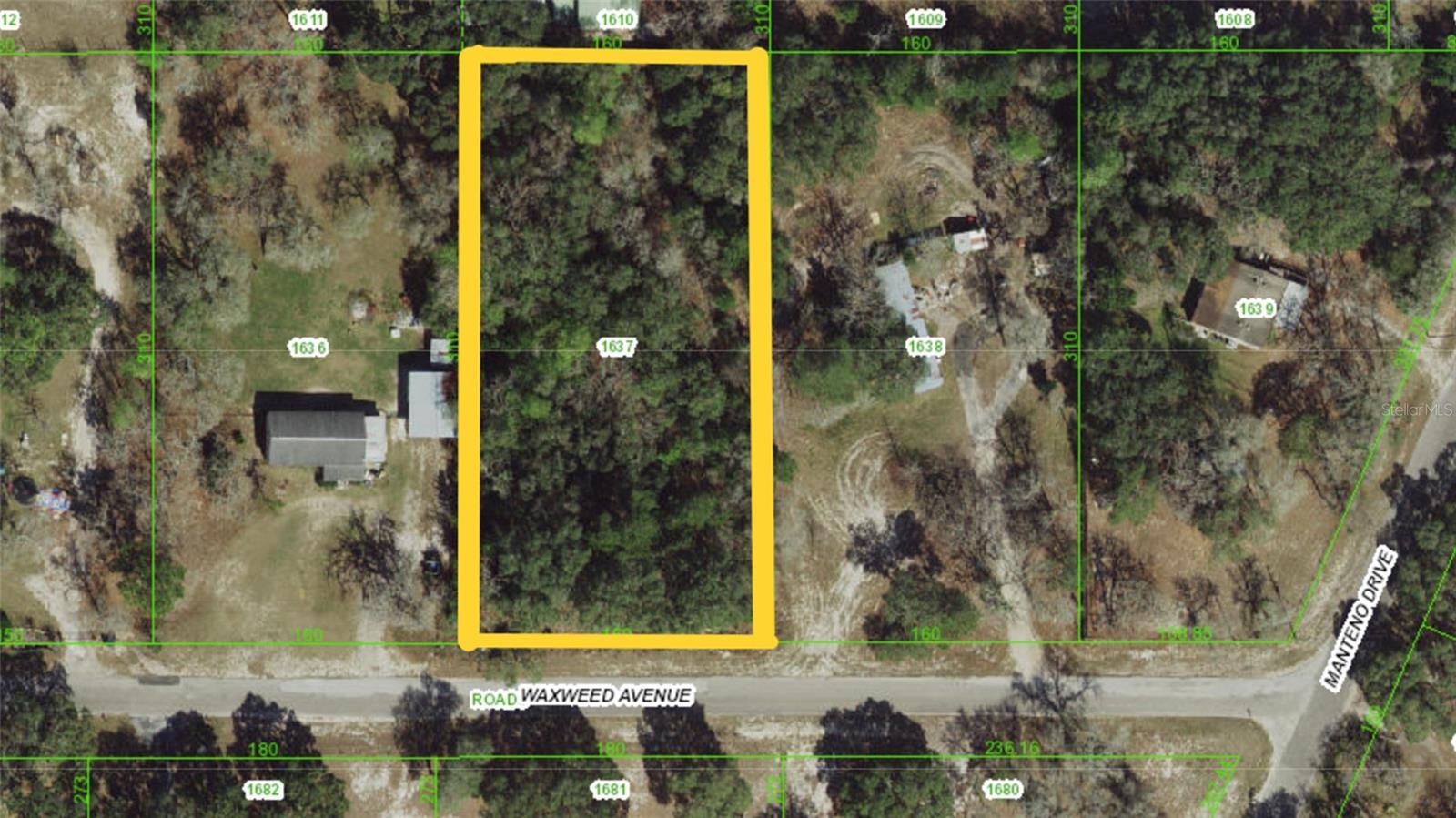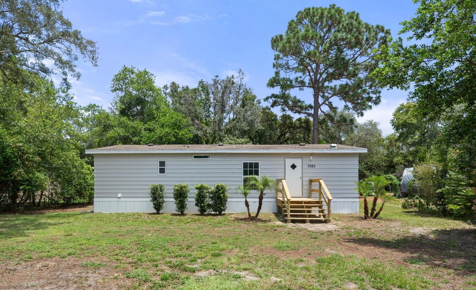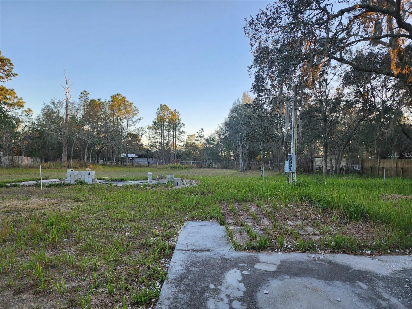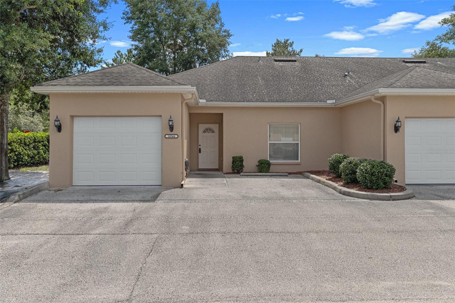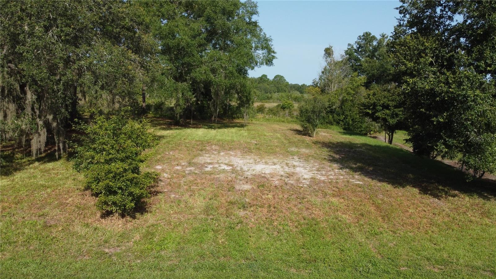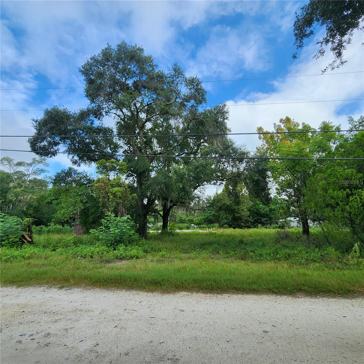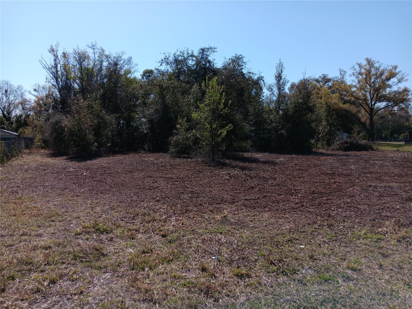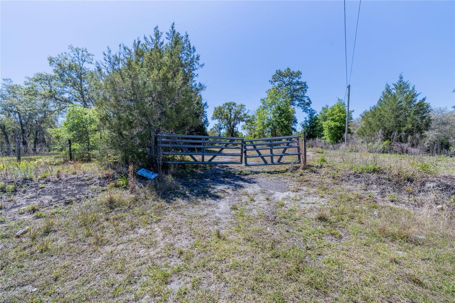6327 Yellow Buckeye Drive 6327, RIVERVIEW, FL 33578
Priced at Only: $425,000
Would you like to sell your home before you purchase this one?
- MLS#: S5116375 ( Residential )
- Street Address: 6327 Yellow Buckeye Drive 6327
- Viewed: 15
- Price: $425,000
- Price sqft: $135
- Waterfront: No
- Year Built: 2015
- Bldg sqft: 3156
- Bedrooms: 3
- Total Baths: 3
- Full Baths: 2
- 1/2 Baths: 1
- Garage / Parking Spaces: 2
- Days On Market: 39
- Additional Information
- Geolocation: 27.8897 / -82.3608
- County: HILLSBOROUGH
- City: RIVERVIEW
- Zipcode: 33578
- Subdivision: Magnolia Park Southwest G
- Provided by: MILLI REAL ESTATE SERVICES LLC
- Contact: Danielle Collins
- 407-274-6202

- DMCA Notice
Description
Welcome to your dream home in the gated community of Magnolia Park in north Riverview! This beautifully upgraded residence boasts stunning 21x21 porcelain tile and elegant granite countertops throughout. Enjoy the warmth of laminate flooring and a stylish tile backsplash in the kitchen, complemented by modern stainless steel appliances. Situated on a generous corner lot, this property features a spacious, open floor plan perfect for entertaining guests or hosting family gatherings.
The magnificent bonus room upstairs provides endless possibilitiesuse it as a game room, TV room, or playroom, tailored to your needs. Retreat to the master bedroom, which offers a luxurious soaking tub and a walk in shower for ultimate relaxation. The fully fenced backyard is ideal for outdoor activities and privacy.
Conveniently located in the northern part of Riverview, this home ensures an easy commute, just 5 minutes from Interstate 75 and the Selmon Crosstown. You can reach Tampa in 20 minutes and St. Pete in 35 40 minutes, making it an ideal location for work and play. This immaculate home shows pride of ownership, and with its flawless condition, it is truly turn key and ready for you to move in now!
Payment Calculator
- Principal & Interest -
- Property Tax $
- Home Insurance $
- HOA Fees $
- Monthly -
Features
Building and Construction
- Covered Spaces: 0.00
- Exterior Features: Other
- Flooring: Ceramic Tile
- Living Area: 2594.00
- Roof: Shingle
Garage and Parking
- Garage Spaces: 2.00
Eco-Communities
- Water Source: Public
Utilities
- Carport Spaces: 0.00
- Cooling: Central Air
- Heating: Central
- Pets Allowed: Yes
- Sewer: Public Sewer
- Utilities: BB/HS Internet Available, Public
Finance and Tax Information
- Home Owners Association Fee Includes: Common Area Taxes, Pool, Recreational Facilities, Security
- Home Owners Association Fee: 192.00
- Net Operating Income: 0.00
- Tax Year: 2023
Other Features
- Appliances: Dishwasher, Disposal, Dryer, Microwave, Range, Refrigerator, Washer
- Association Name: Tatiana Pagan
- Association Phone: 813-671-6500
- Country: US
- Interior Features: Kitchen/Family Room Combo, Open Floorplan, PrimaryBedroom Upstairs, Walk-In Closet(s)
- Legal Description: MAGNOLIA PARK SOUTHWEST G LOT 97
- Levels: Two
- Area Major: 33578 - Riverview
- Occupant Type: Owner
- Parcel Number: U-12-30-19-9YC-000000-00097.0
- Unit Number: 6327
- Views: 15
- Zoning Code: PD
Contact Info
Property Location and Similar Properties
Nearby Subdivisions
Ashley Oaks
Avelar Creek North
Avelar Creek South
Bloomingdale Hills Sec A U
Bloomingdale Hills Sec B U
Bloomingdale Hills Section A U
Brandwood Sub
Brussels Bay Ph Iii Iv
Brussels Boy Ph 03 04
Covewood
Eagle Watch
Fern Hill Ph 1a
Lake Fantasia Platted Sub
Lake St Charles
Magnolia Creek Phase 2
Magnolia Park Central Ph A
Magnolia Park Northeast F
Magnolia Park Northeast Parcel
Magnolia Park Southeast B
Magnolia Park Southeast C1
Magnolia Park Southeast D
Magnolia Park Southwest G
Medford Lakes Ph 1
Medford Lakes Ph 2b
Oak Creek Prcl 1a
Oak Creek Prcl 1b
Oak Creek Prcl 1c1
Oak Creek Prcl 9
Oak Crk Prcl 10
Park Creek Ph 1a
Park Creek Ph 3b2 3c
Parkway Center Single Family P
Random Oaks Ph I
River Oak Estates
Riverview Meadows Phase 2
South Creek
South Crk Ph 2a 2b 2c
South Pointe
South Pointe Ph 1a 1b
South Pointe Ph 3a 3b
South Pointe Ph 4
South Pointe Ph 7
South Pointe Ph 9
South Pointe Phase 3a
Southcreek
Spencer Glen
Spencer Glen South
Subdivision Of The E 2804 Ft O
Summerview Oaks Sub
Tamiami Townsite Rev
Timbercreek Ph 1
Timbercreek Ph 2c
Twin Creeks Ph 1 2
Unplatted
Valhalla Ph 12
Villages Of Lake St Charles Ph
Waterstone Lakes Ph 2
Watson Glen Ph 1
Wilson Manor
Wilson Manor Ph 2
Winthrop Village Ph Oneb

