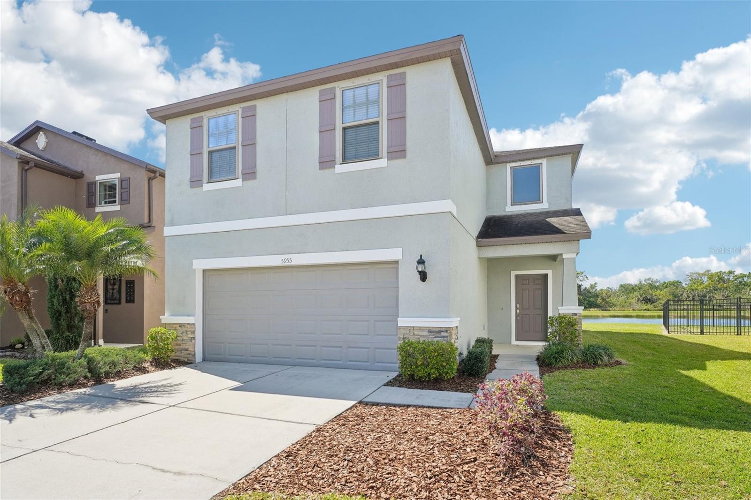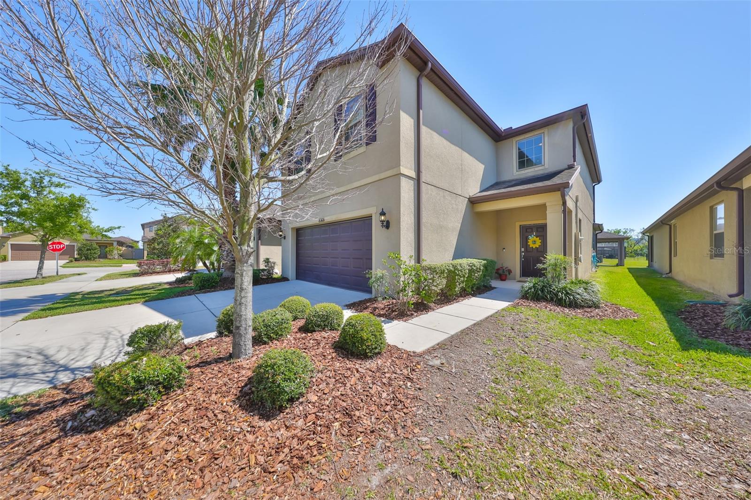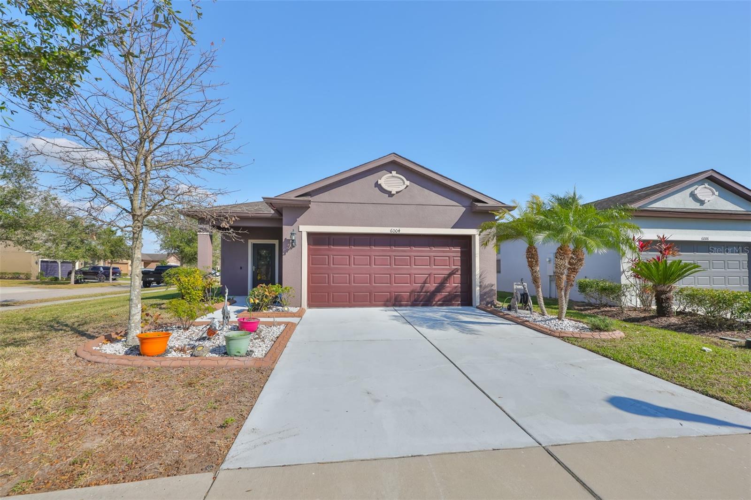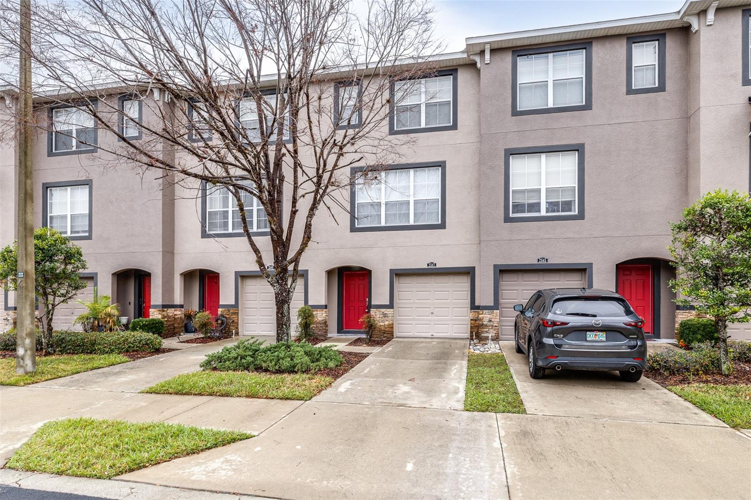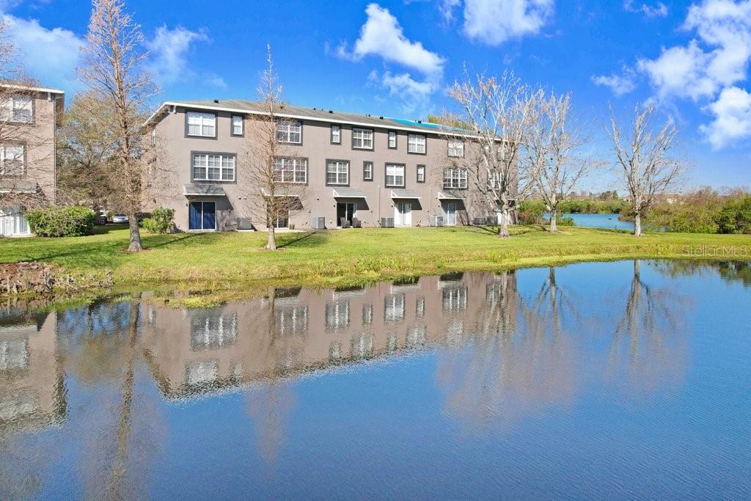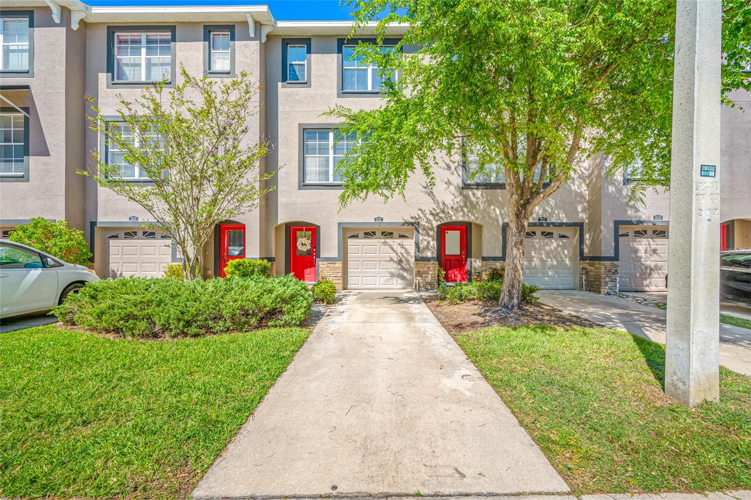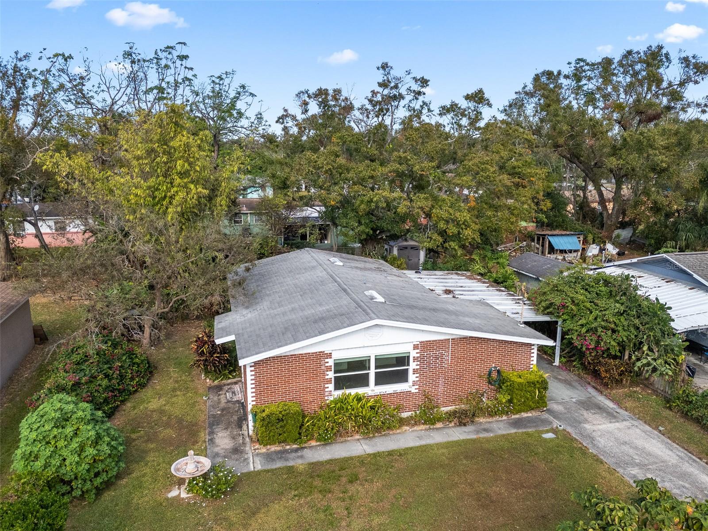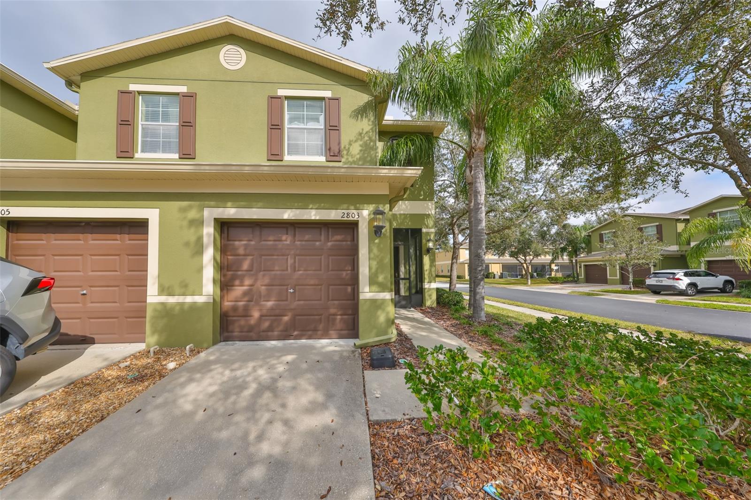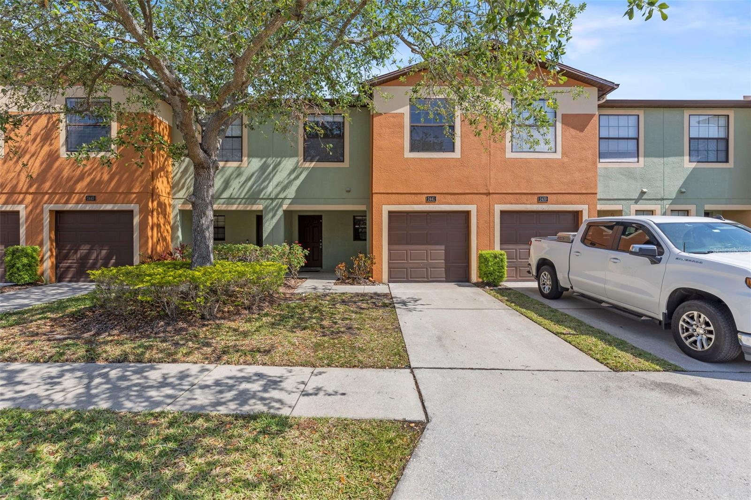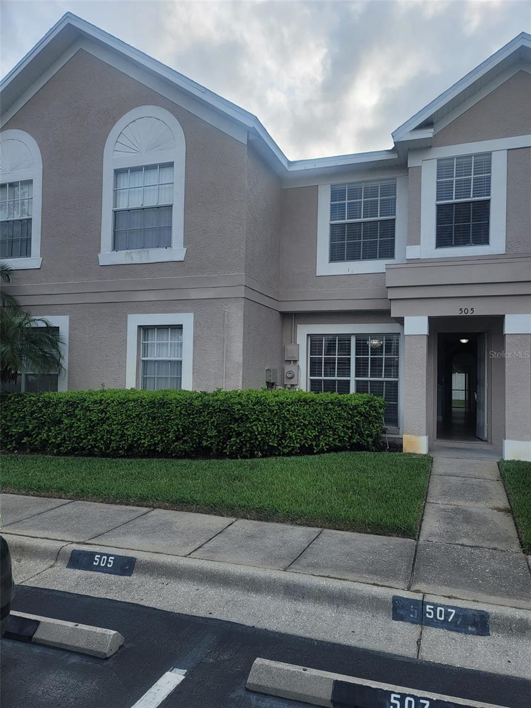Searching on:
- School = Lamb Elementary
- 1
Single Family
- Price: $465,000.00
- Price sqft: $155.83 / sqft
- Days On Market: 34
- Bedrooms: 5
- Baths: 4
- Garage / Parking Spaces: 2
- Bldg sqft: 2984
- Acreage: 0.14 acres
- Pool: No
- Community Pool: Yes
- Waterfront: No
- Year Built: 2015
MLS#: TB8359356
- County: HILLSBOROUGH
- City: RIVERVIEW
- Zipcode: 33578
- Subdivision: Magnolia Park Southeast C2
- Elementary School: Lamb Elementary
- Middle School: Giunta Middle HB
- High School: Spoto High HB
- Provided by: REDFIN CORPORATION

- DMCA Notice
Single Family
- Price: $455,000.00
- Price sqft: $142.99 / sqft
- Days On Market: 25
- Bedrooms: 3
- Baths: 3
- Garage / Parking Spaces: 2
- Bldg sqft: 3182
- Acreage: 0.11 acres
- Pool: No
- Waterfront: No
- Year Built: 2017
MLS#: TB8364694
- County: HILLSBOROUGH
- City: RIVERVIEW
- Zipcode: 33578
- Subdivision: Magnolia Park Southwest G
- Elementary School: Lamb Elementary
- Middle School: Giunta Middle HB
- High School: Spoto High HB
- Provided by: CENTURY 21 BEGGINS ENTERPRISES

- DMCA Notice
Single Family
- Price: $355,000.00
- Price sqft: $161.36 / sqft
- Previous Price: $365,000
- Last Price Change: 03/30/25
- Days On Market: 66
- Bedrooms: 3
- Baths: 2
- Garage / Parking Spaces: 2
- Bldg sqft: 2200
- Acreage: 0.15 acres
- Pool: No
- Waterfront: No
- Year Built: 2015
MLS#: TB8346860
- County: HILLSBOROUGH
- City: RIVERVIEW
- Zipcode: 33578
- Subdivision: Magnolia Park Southeast C2
- Elementary School: Lamb Elementary
- Middle School: Giunta Middle HB
- High School: Spoto High HB
- Provided by: KELLER WILLIAMS SUBURBAN TAMPA

- DMCA Notice
Townhome
- Price: $350,000.00
- Price sqft: $160.48 / sqft
- Days On Market: 81
- Bedrooms: 3
- Baths: 4
- Garage / Parking Spaces: 1
- Bldg sqft: 2181
- Acreage: 0.03 acres
- Pool: No
- Community Pool: Yes
- Waterfront: No
- Year Built: 2008
MLS#: TB8342539
- County: HILLSBOROUGH
- City: BRANDON
- Zipcode: 33511
- Subdivision: Lake Brandon Townhomes
- Elementary School: Lamb Elementary
- Middle School: McLane HB
- High School: Spoto High HB
- Provided by: AGILE GROUP REALTY

- DMCA Notice
Townhome
- Price: $318,000.00
- Price sqft: $165.88 / sqft
- Previous Price: $320,000
- Last Price Change: 03/30/25
- Days On Market: 46
- Bedrooms: 3
- Baths: 4
- Garage / Parking Spaces: 1
- Bldg sqft: 1917
- Acreage: 0.03 acres
- Pool: No
- Waterfront: No
- Year Built: 2006
MLS#: TB8356075
- County: HILLSBOROUGH
- City: BRANDON
- Zipcode: 33511
- Subdivision: Lake Brandon Prcl 113
- Elementary School: Lamb Elementary
- Middle School: Giunta Middle HB
- High School: Spoto High HB
- Provided by: FLORIDA EXECUTIVE REALTY

- DMCA Notice
Townhome
- Price: $299,000.00
- Price sqft: $137.09 / sqft
- Previous Price: $309,900
- Last Price Change: 03/29/25
- Days On Market: 25
- Bedrooms: 3
- Baths: 4
- Garage / Parking Spaces: 1
- Bldg sqft: 2181
- Acreage: 0.00 acres
- Pool: No
- Waterfront: No
- Year Built: 2007
MLS#: TB8363228
- County: HILLSBOROUGH
- City: BRANDON
- Zipcode: 33511
- Subdivision: Lake Brandon Prcl 113
- Elementary School: Lamb Elementary
- Middle School: Giunta Middle HB
- High School: Spoto High HB
- Provided by: FLOURISH REAL ESTATE

- DMCA Notice
Single Family
- Price: $278,995.00
- Price sqft: $197.59 / sqft
- Previous Price: $289,900
- Last Price Change: 03/31/25
- Days On Market: 97
- Bedrooms: 3
- Baths: 1
- Garage / Parking Spaces: 1
- Bldg sqft: 1412
- Acreage: 0.16 acres
- Pool: No
- Waterfront: No
- Year Built: 1960
MLS#: TB8336090
- County: HILLSBOROUGH
- City: TAMPA
- Zipcode: 33619
- Subdivision: Progress Village
- Elementary School: Lamb Elementary
- Middle School: Giunta Middle HB
- High School: Spoto High HB
- Provided by: PREMIER SOTHEBYS INTL REALTY

- DMCA Notice
Townhome
- Price: $270,000.00
- Price sqft: $107.14 / sqft
- Previous Price: $295,500
- Last Price Change: 03/11/25
- Days On Market: 75
- Bedrooms: 2
- Baths: 3
- Garage / Parking Spaces: 1
- Bldg sqft: 2520
- Acreage: 0.06 acres
- Pool: No
- Community Pool: Yes
- Waterfront: No
- Year Built: 2011
MLS#: TB8342627
- County: HILLSBOROUGH
- City: BRANDON
- Zipcode: 33511
- Subdivision: Lake Brandon Twnhms 114a
- Elementary School: Lamb Elementary
- Middle School: Giunta Middle HB
- High School: Spoto High HB
- Provided by: REAL BROKER, LLC

- DMCA Notice
Townhome
- Price: $269,000.00
- Price sqft: $135.86 / sqft
- Days On Market: 15
- Bedrooms: 3
- Baths: 3
- Garage / Parking Spaces: 1
- Bldg sqft: 1980
- Acreage: 0.04 acres
- Pool: No
- Waterfront: No
- Year Built: 2006
MLS#: TB8366326
- County: HILLSBOROUGH
- City: BRANDON
- Zipcode: 33511
- Subdivision: Edgewater At Lake Brandonpart
- Elementary School: Lamb Elementary
- Middle School: McLane HB
- High School: Spoto High HB
- Provided by: FATHOM REALTY FL LLC

- DMCA Notice
Townhome
- Price: $260,000.00
- Price sqft: $174.03 / sqft
- Days On Market: 195
- Bedrooms: 2
- Baths: 3
- Bldg sqft: 1494
- Acreage: 0.03 acres
- Pool: No
- Community Pool: Yes
- Waterfront: No
- Year Built: 1998
MLS#: TB8308198
- County: HILLSBOROUGH
- City: BRANDON
- Zipcode: 33511
- Subdivision: The Twnhms At Kensington Ph
- Elementary School: Lamb Elementary
- Middle School: McLane HB
- High School: Spoto High HB
- Provided by: REALTY PROPERTY GROUP LLC

- DMCA Notice
- 1

