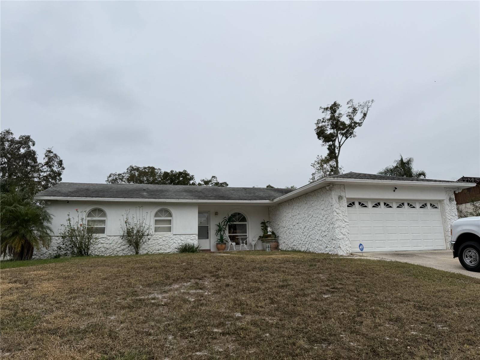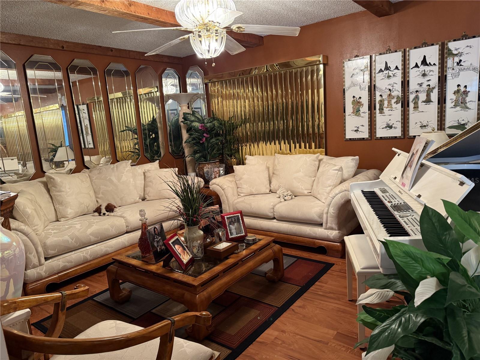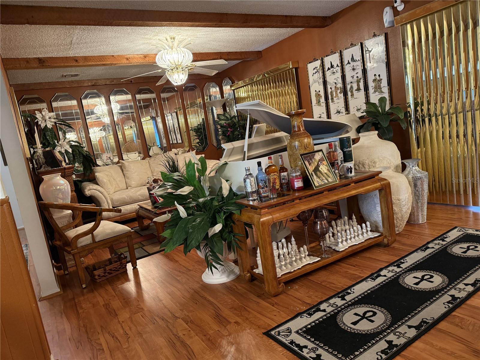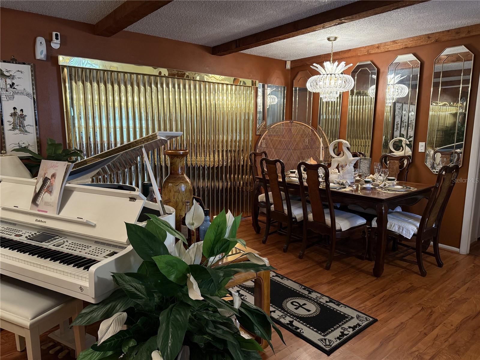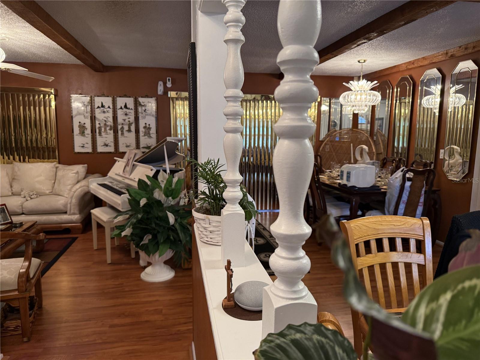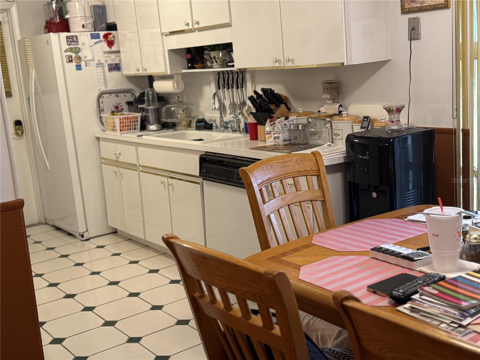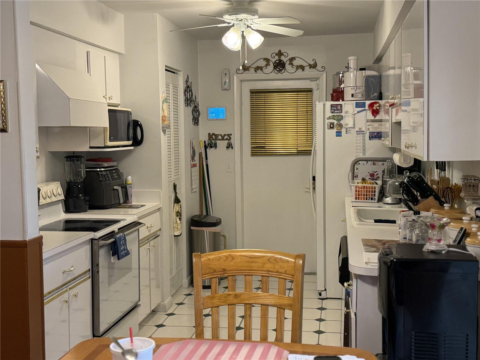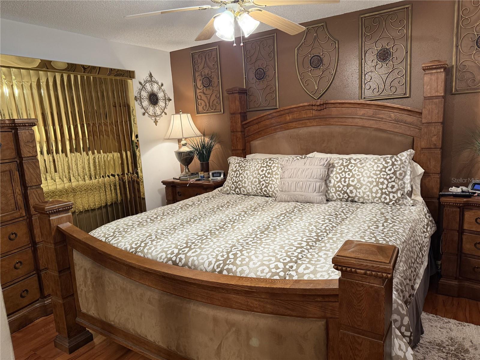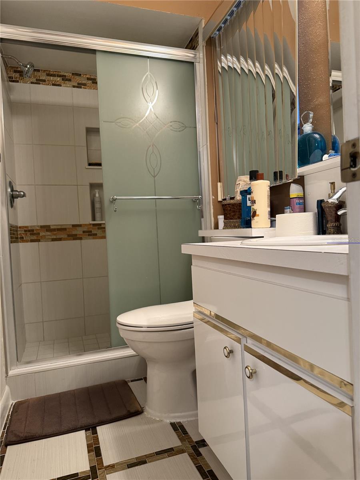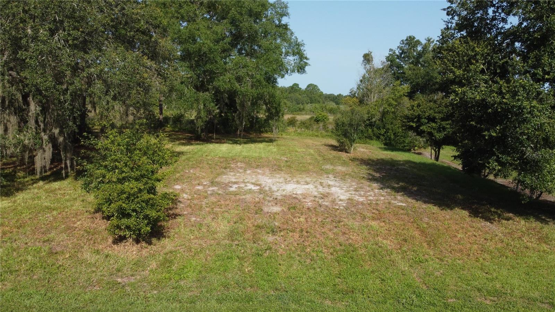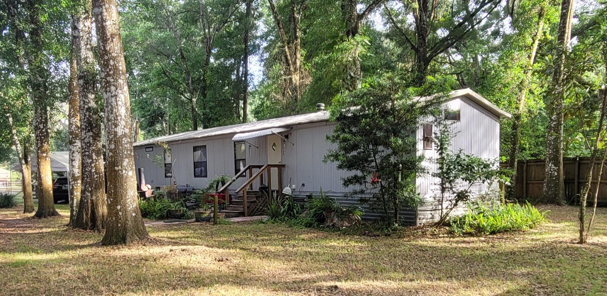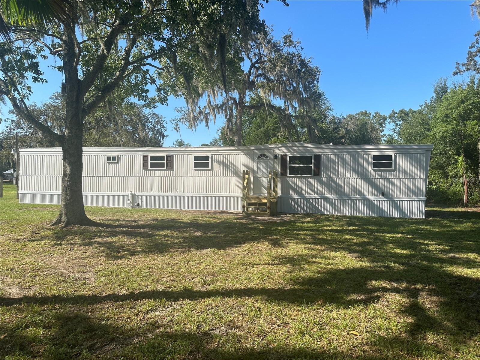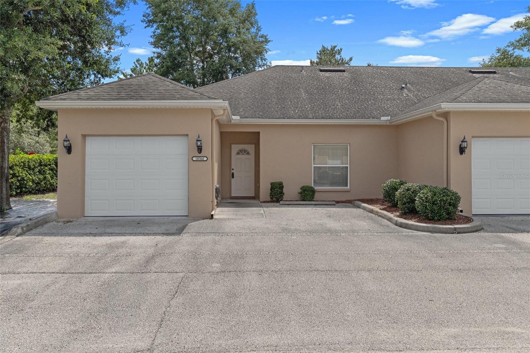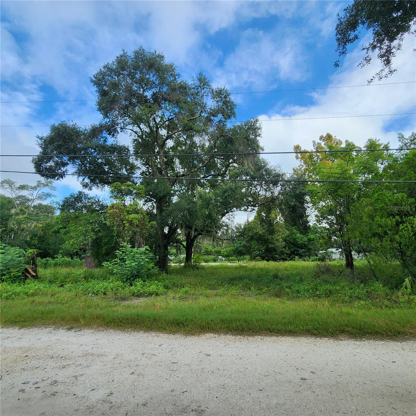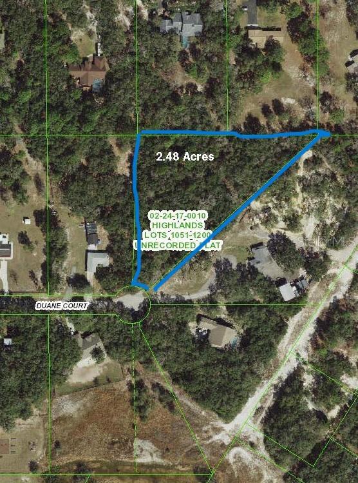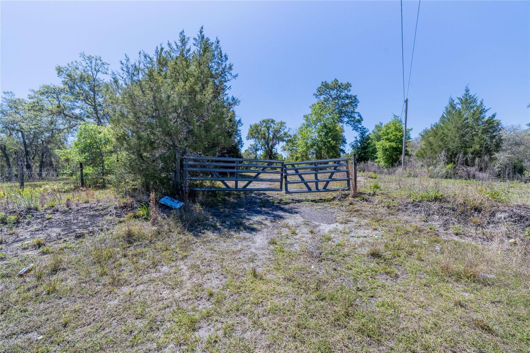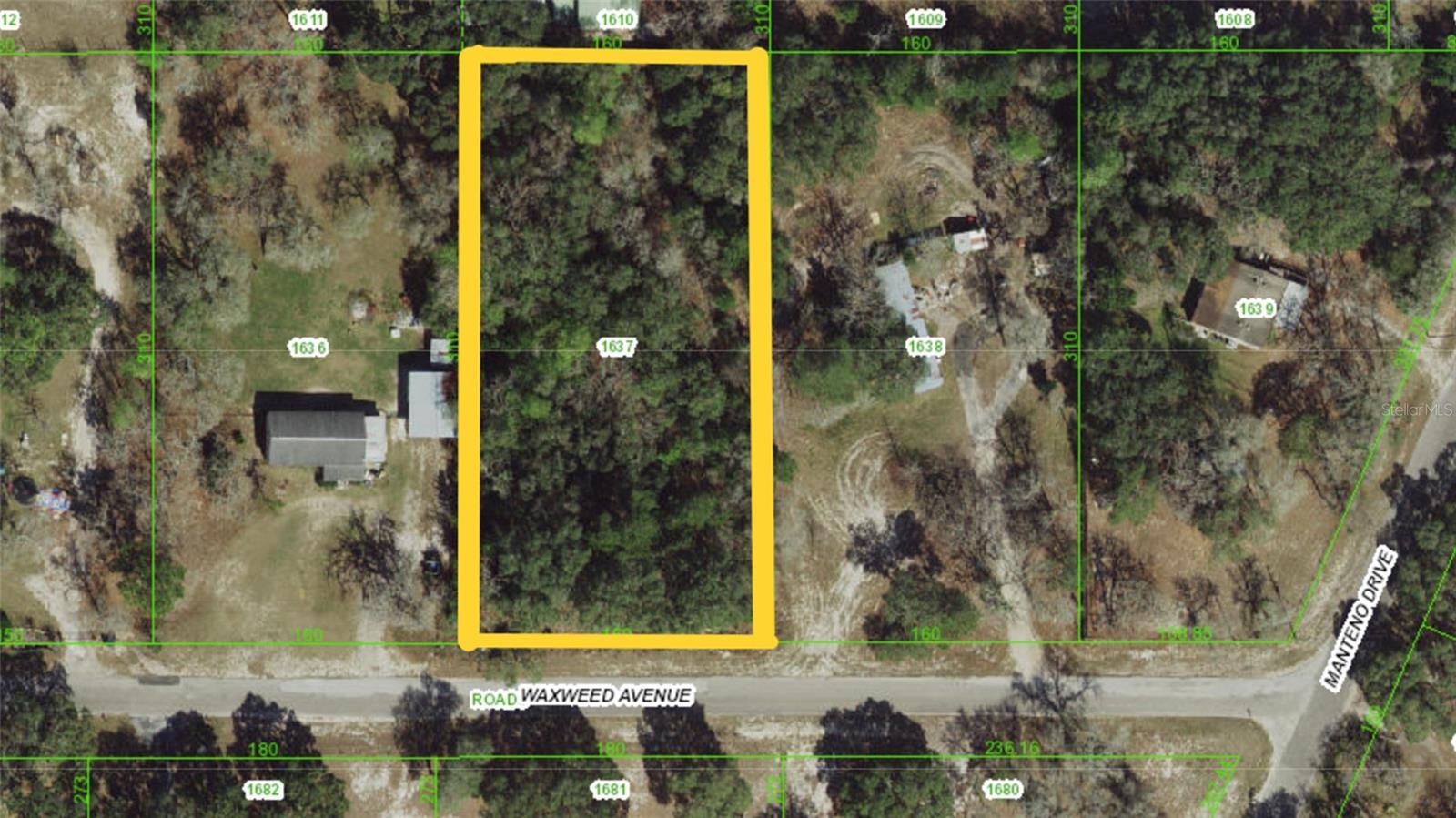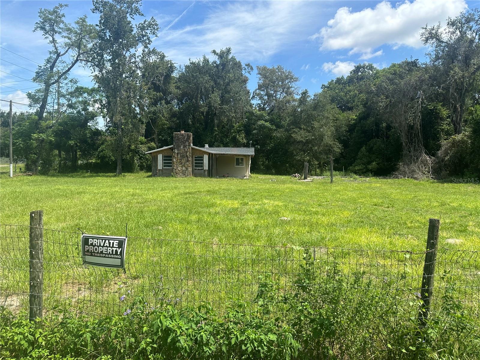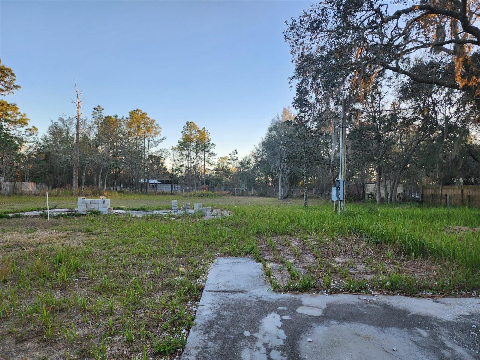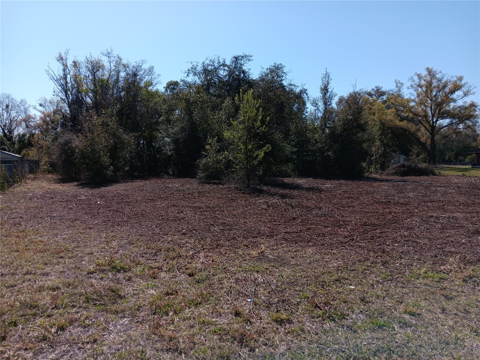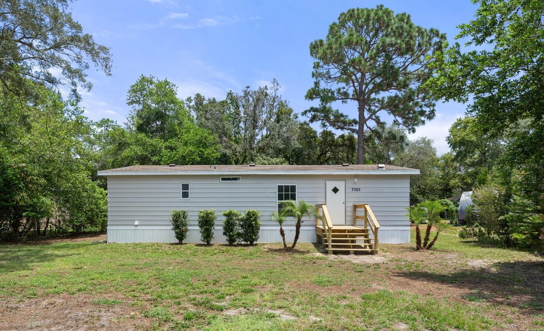5818 Elon Drive, ORLANDO, FL 32808
Priced at Only: $339,000
Would you like to sell your home before you purchase this one?
- MLS#: O6263771 ( Residential )
- Street Address: 5818 Elon Drive
- Viewed: 10
- Price: $339,000
- Price sqft: $178
- Waterfront: No
- Year Built: 1975
- Bldg sqft: 1908
- Bedrooms: 3
- Total Baths: 2
- Full Baths: 2
- Garage / Parking Spaces: 2
- Days On Market: 28
- Additional Information
- Geolocation: 28.5992 / -81.4606
- County: ORANGE
- City: ORLANDO
- Zipcode: 32808
- Subdivision: Lake Sparling Heights
- Provided by: KELLER WILLIAMS CLASSIC
- Contact: Robert Fallon, Jr
- 407-292-5400

- DMCA Notice
Description
This one of a kind home stands apart with its unique features and thoughtful upgrades! Enjoy an oversized screened porch that offers a serene space for relaxation, completely separated from the spacious screened in pool area. The backyard is fully enclosed with a classic brick fence, providing both privacy and security, and features a concrete surface for low maintenance living. A custom built concrete bench and table in the add to the charm and functionality. Inside, the kitchen showcases beautiful white Formica cabinets paired with ceramic tile flooring, exuding timeless elegance. Custom blinds adorn all windows and sliding doors, and theyll stay with the home if buyers wish. These versatile blinds can be personalized with gold, silver, or chrome accents to match any style. In addition to the two car garage, an extra driveway accommodates parking for up to three more vehicles, offering convenience for guests or larger households. Both bathrooms and the kitchen have been recently renovated, ensuring modern comfort and style. The large, grassy front yard adds to the curb appeal, creating a welcoming atmosphere and additional outdoor space to enjoy. Dont miss the chance to own this truly special homeschedule your private showing today!
Payment Calculator
- Principal & Interest -
- Property Tax $
- Home Insurance $
- HOA Fees $
- Monthly -
Features
Building and Construction
- Covered Spaces: 0.00
- Exterior Features: Lighting, Private Mailbox, Rain Gutters, Sidewalk
- Flooring: Ceramic Tile, Laminate
- Living Area: 1318.00
- Roof: Shingle
Garage and Parking
- Garage Spaces: 2.00
Eco-Communities
- Pool Features: Fiberglass, In Ground, Lighting
- Water Source: Public
Utilities
- Carport Spaces: 0.00
- Cooling: Central Air
- Heating: Central, Electric
- Sewer: Septic Tank
- Utilities: Cable Available, Cable Connected, Electricity Available, Electricity Connected, Phone Available, Sewer Connected, Street Lights, Water Available, Water Connected
Finance and Tax Information
- Home Owners Association Fee: 0.00
- Net Operating Income: 0.00
- Tax Year: 2024
Other Features
- Appliances: Dishwasher, Disposal, Range, Range Hood, Refrigerator
- Country: US
- Interior Features: Ceiling Fans(s), Eat-in Kitchen, Living Room/Dining Room Combo, Primary Bedroom Main Floor, Thermostat, Walk-In Closet(s)
- Legal Description: Lake Sparling Heights 4/48 Lot 11 BLK B
- Levels: One
- Area Major: 32808 - Orlando/Pine Hills
- Occupant Type: Owner
- Parcel Number: 01-22-28-4742-02-110
- Views: 10
- Zoning Code: R-1A
Contact Info
Property Location and Similar Properties
Nearby Subdivisions
Atriums At Silver Pines
Camino Real
Clarion Oaks
Colony Cove
Country Club Heights
Evans Village
Evergreen Park
Forest Park
Fox Briar
Greenview At Silver Pines
La Joya Cove
Lake Lawne Shore
Lake Lawne Shores
Lake Lawne Shores Add 03
Lake Sparling Heights
Lake Sparling Heights Subdivis
Langdale Woods
Londonderry Hills Sec 02
Meadowbrook Acres 1st Add
Normandy Shores 1st Sec
Normandy Shores Sec 02
North Pine Hills
Orange Heights
Parkway Estates
Pine Hills Manor 02
Pine Hills Manor 03
Pine Hills Manor 05
Pine Hills Sub 10
Pine Hills Sub 3
Pine Hills Sub 6
Pine Hills Sub 9
Pine Hills Terrace
Pine Ridge
Pleasant Oaks
Regency Park
Ridge Manor
Riviera Shores
Robinsville Sec 2
Robinswood
Robinswood Hills
Robinswood Sec 01
Robinswood Sec 05
Robinswood Sec 07
Robinswood Sec 7
Rolling Woods
Rosemont North
Rosemont Sec 01
Rosemont Sec 10
Rosewood Colony Ph 01
San Jose Shores
Shelton Terrace
Shelton Terrace Rep
Silver Pines Pointe Ph 01
Silver Star Terrace
St Andrews Estates
Sun Acres
West Colonial Heights
Westwood Heights 1st Add
Willows Sec 04
Willows Sec 2
Windsong Estates

