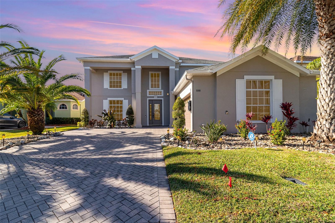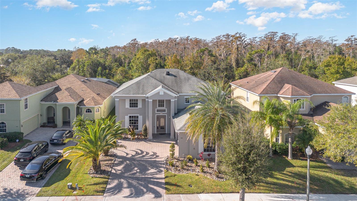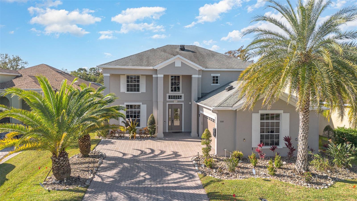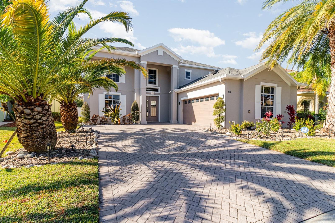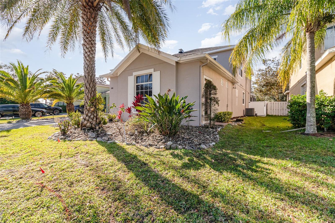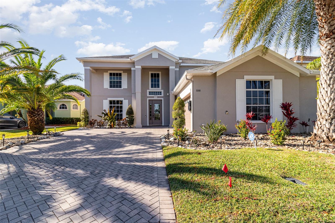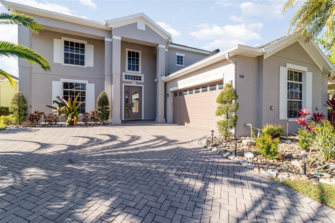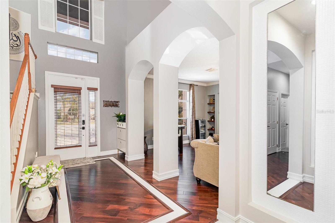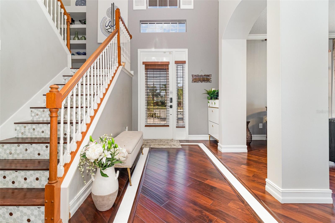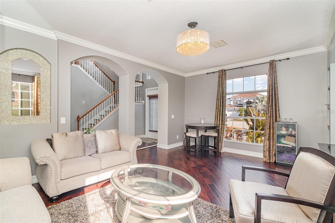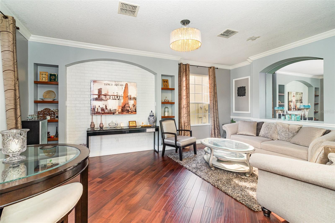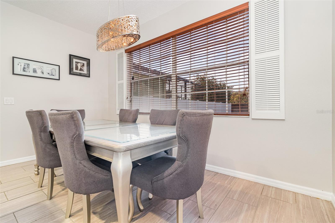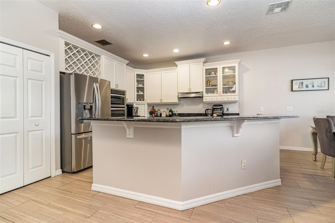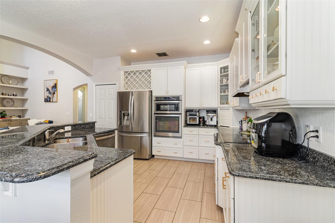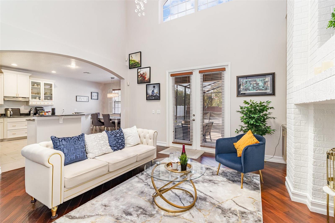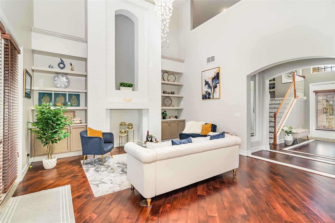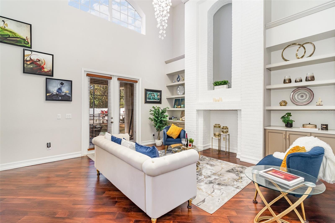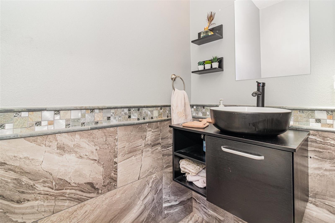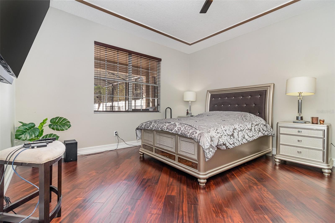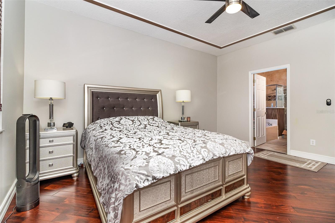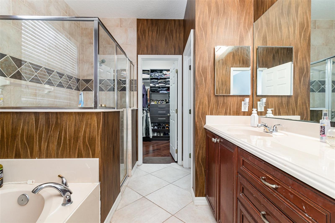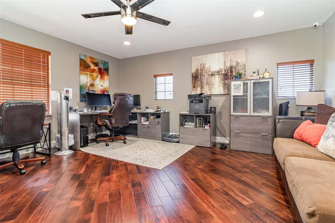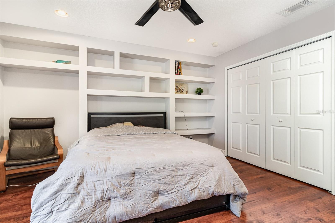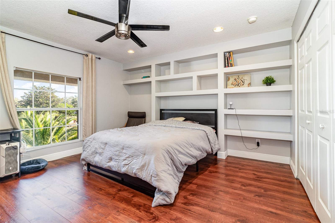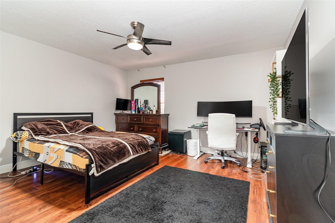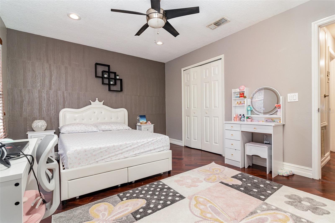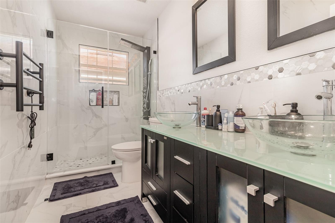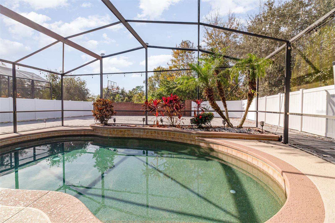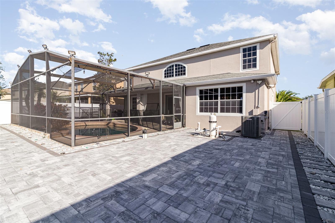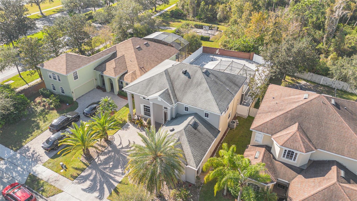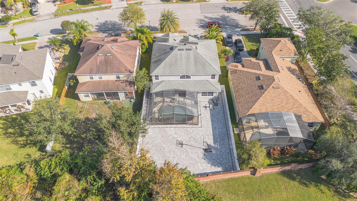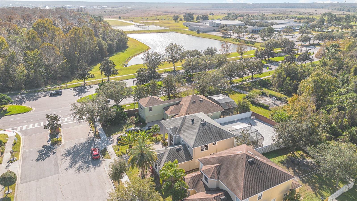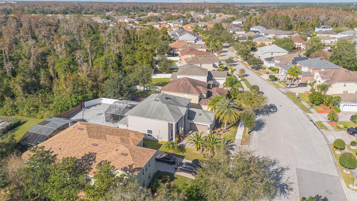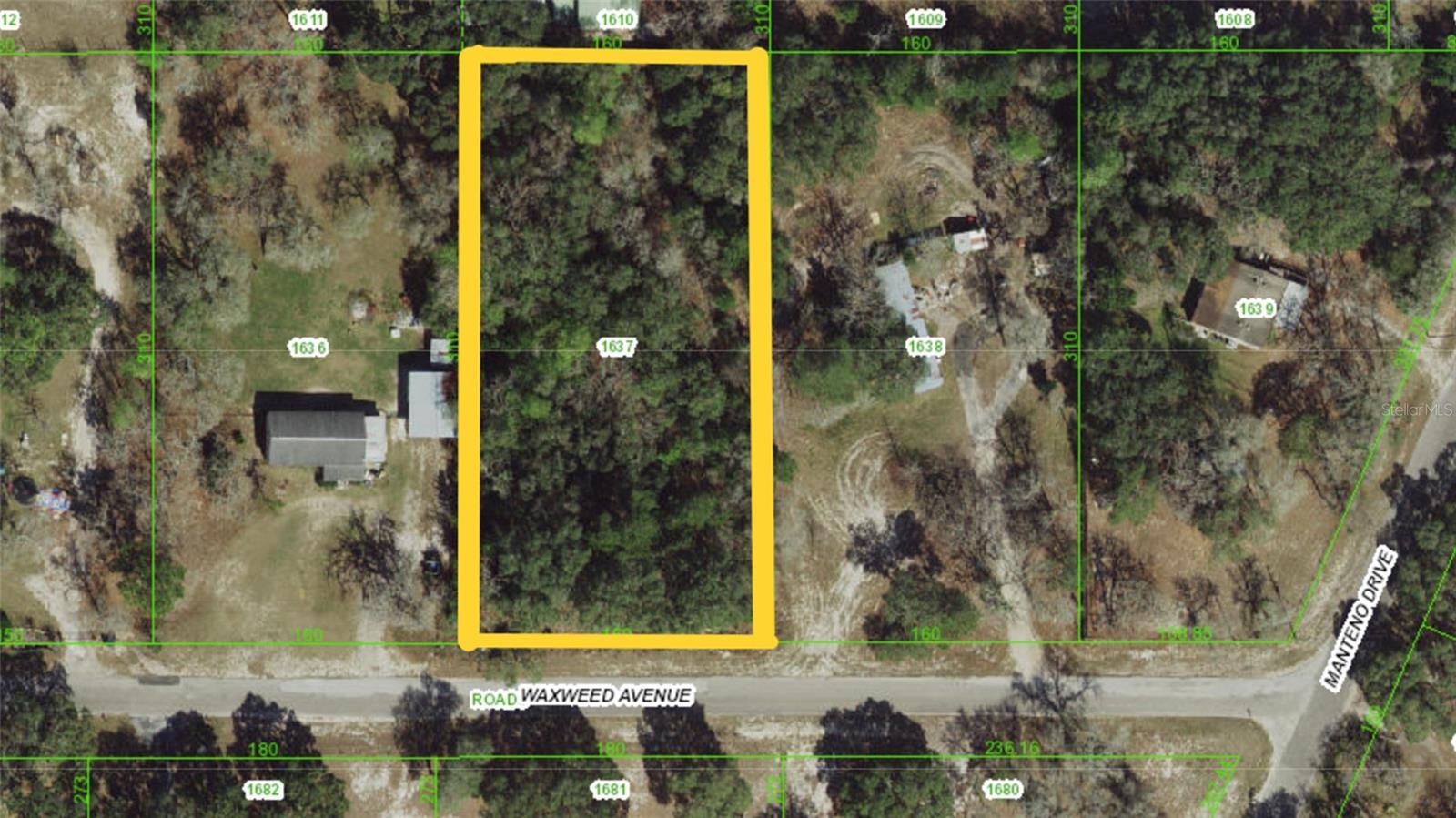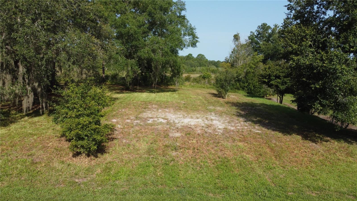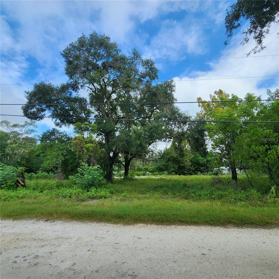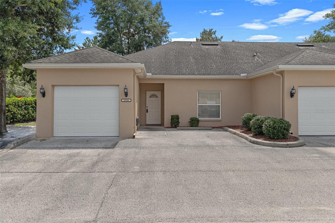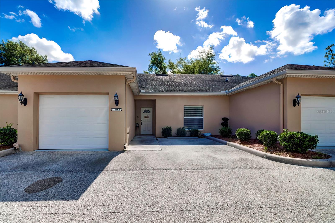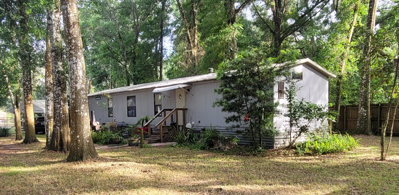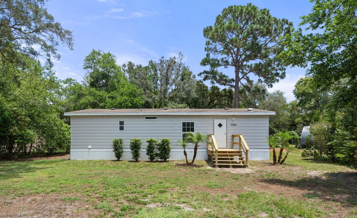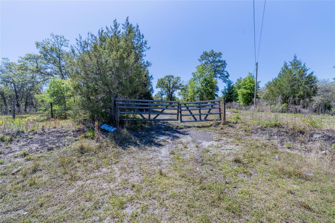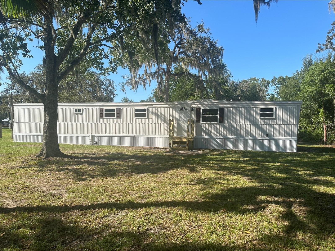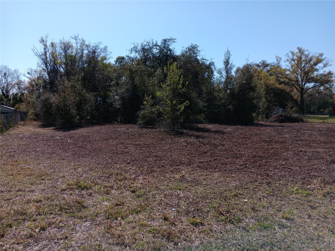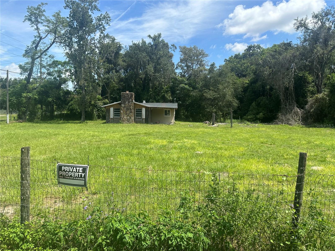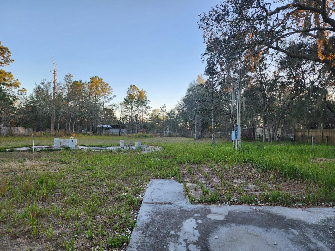9168 Lake Avon Drive, ORLANDO, FL 32829
Priced at Only: $749,000
Would you like to sell your home before you purchase this one?
- MLS#: O6266063 ( Residential )
- Street Address: 9168 Lake Avon Drive
- Viewed: 23
- Price: $749,000
- Price sqft: $185
- Waterfront: No
- Year Built: 2006
- Bldg sqft: 4053
- Bedrooms: 4
- Total Baths: 3
- Full Baths: 2
- 1/2 Baths: 1
- Garage / Parking Spaces: 2
- Days On Market: 17
- Additional Information
- Geolocation: 28.4777 / -81.2575
- County: ORANGE
- City: ORLANDO
- Zipcode: 32829
- Subdivision: Vista Lakes N11 Avon
- Elementary School: Vista Lakes Elem
- Middle School: Odyssey Middle
- High School: Colonial High
- Provided by: NEXTHOME ALLIANCE REALTY
- Contact: Tai Pham
- 407-375-8680

- DMCA Notice
Description
Your Dream Home Awaits!
Step into a home that feels like a model masterpiece. Enter through the grand entrance with soaring high ceilings with crystal light fixtures and stunning wood floors throughout the first floor. The elegant foyer features custom diagonal wood flooring with intricate mosaic tile trim, setting the tone for this space.
The upgraded kitchen boasts tile floors, granite countertops, a marble stone backsplash, and custom 42 cabinetry. Stainless steel appliances, a built in oven, and a cooktop make this chefs kitchen as functional as it is stylish. The kitchen and spacious family room, with its dramatic 21 foot ceilings, brick accents, and custom built ins, provide the perfect space for entertaining or everyday living. French doors lead to a magnificent outdoor patio featuring an in ground pool with a water curtain, creating the ultimate setting for guest entertainment.
The living room includes custom shelving for your entertainment needs, while the master suite on the first floor showcases professional touches from specialized interior designers. The master bathroom features double sinks, a garden tub, a walk in shower, and a spacious California walk in closet.
As you ascend the wooden rail staircase, the second floor reveals a huge bonus room with custom wall structures, perfect for gaming or a TV setup. Additionally, there are three beautifully decorated bedrooms and a second full upgraded bathroom.
The backyard is an entertainers dream, featuring a large brick paver patio and a spacious conservation area ideal for family gatherings, barbecues, and even a basketball game.
This home is designed to meet all your familys needs and make you feel truly at home. The community offers resort style amenities, including a pool, tennis courts, walking/jogging trails, parks, and more. Conveniently located near major highways like 417 and 528, this property is just 10 minutes from Orlando International Airport.
What are you waiting for? Come and see this immaculate home today!
Payment Calculator
- Principal & Interest -
- Property Tax $
- Home Insurance $
- HOA Fees $
- Monthly -
Features
Building and Construction
- Covered Spaces: 0.00
- Exterior Features: Irrigation System, Sidewalk, Sprinkler Metered
- Fencing: Fenced, Vinyl
- Flooring: Ceramic Tile, Wood
- Living Area: 3069.00
- Roof: Shingle
Property Information
- Property Condition: Completed
Land Information
- Lot Features: City Limits, Landscaped, Sidewalk, Paved
School Information
- High School: Colonial High
- Middle School: Odyssey Middle
- School Elementary: Vista Lakes Elem
Garage and Parking
- Garage Spaces: 2.00
Eco-Communities
- Pool Features: Child Safety Fence, Gunite, In Ground
- Water Source: None
Utilities
- Carport Spaces: 0.00
- Cooling: Central Air
- Heating: Central, Electric
- Pets Allowed: No
- Sewer: Public Sewer
- Utilities: BB/HS Internet Available, Cable Available, Electricity Connected, Public, Sewer Connected, Sprinkler Meter, Street Lights
Finance and Tax Information
- Home Owners Association Fee: 552.28
- Net Operating Income: 0.00
- Tax Year: 2024
Other Features
- Appliances: Convection Oven, Dishwasher, Disposal, Electric Water Heater, Microwave, Refrigerator
- Association Name: VISTA LAKES COMMUNITY ASSOCIATION/
- Association Phone: 407-207-1202
- Country: US
- Furnished: Unfurnished
- Interior Features: Cathedral Ceiling(s), Ceiling Fans(s), Crown Molding, High Ceilings, Kitchen/Family Room Combo, Primary Bedroom Main Floor, Vaulted Ceiling(s), Walk-In Closet(s)
- Legal Description: VISTA LAKES VILLAGE N-11 (AVON) 60/22 LOT 2
- Levels: Two
- Area Major: 32829 - Orlando/Chickasaw
- Occupant Type: Owner
- Parcel Number: 18-23-31-2159-00-020
- Style: Contemporary
- View: City, Trees/Woods
- Views: 23
- Zoning Code: PD/AN
Contact Info
Property Location and Similar Properties
Nearby Subdivisions
Bradfordt Park Ph 02
Chickasaw Oaks Ph 02
Chickasaw Oaks Ph 04
Chickasaw Oaks Ph 05
Chickasaw Trails Ph 01
Everbe
Everbe 34s
Hawks Landing
Pinewood Reserve
Pinewood Reserve Ph 1
Pinewood Reserve Ph 2b
Pinewood Reserve Ph 3
Sec 132330
Tivoli Woods Village A 51 67
Tivoli Woods Village B 51 74
Victoria Landings
Vista Lakes
Vista Lakes N11 Avon
Vista Lakes Village N1 Pembrok
Vista Lakes Vlgs N14 Warwick
Vista Lakes Vlgs N16 N17 Win
Waterside Estates
Young Pine A B C D E F G H

