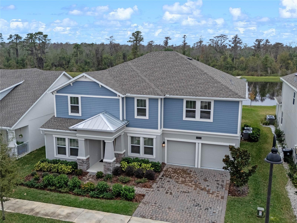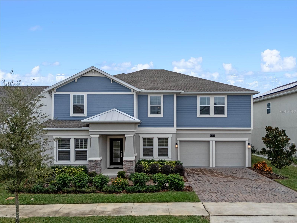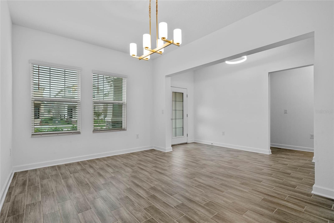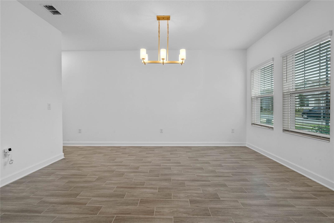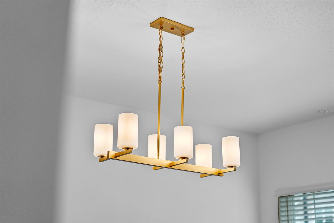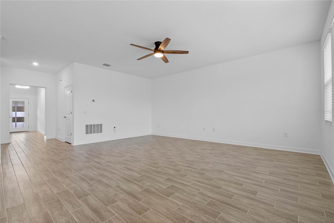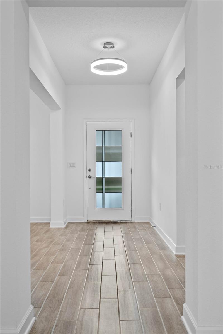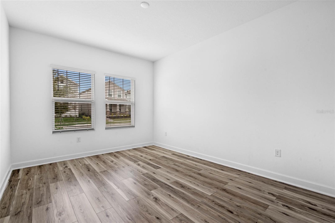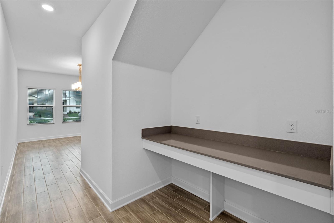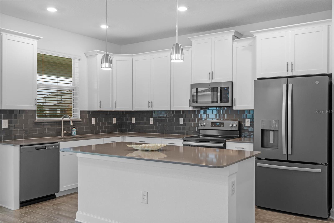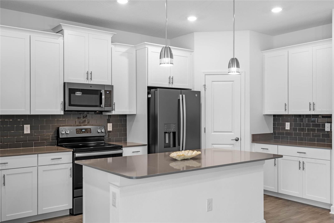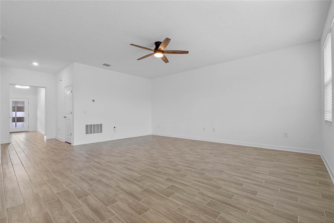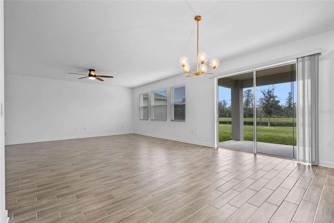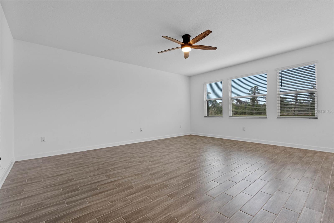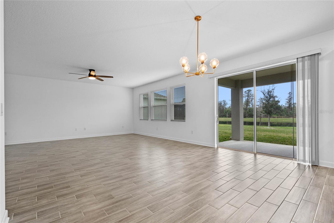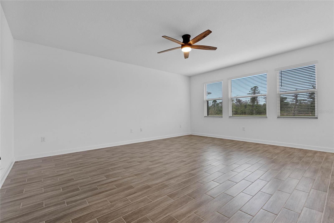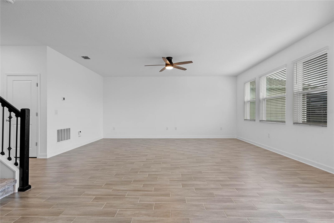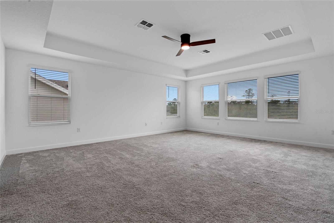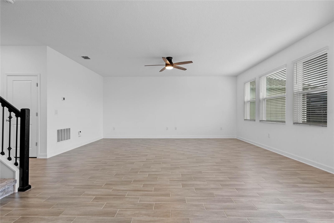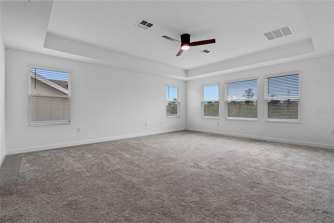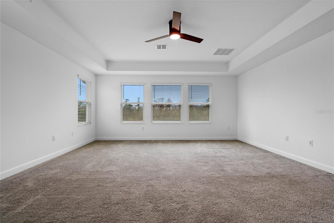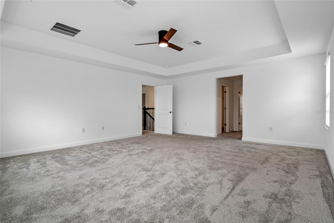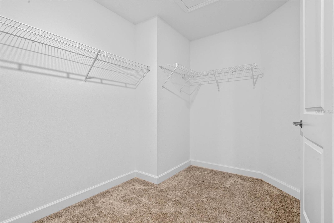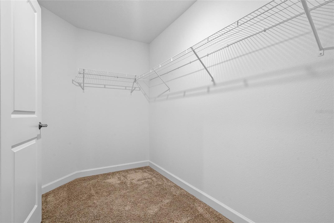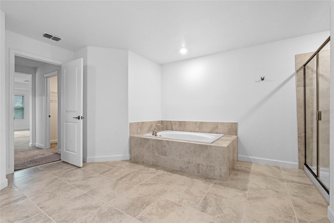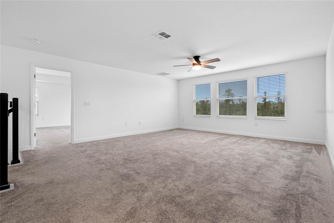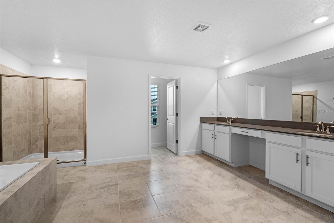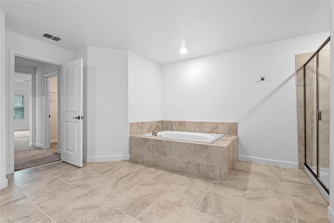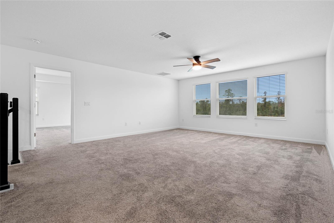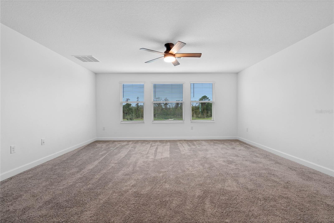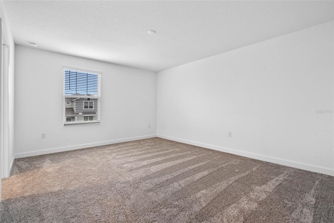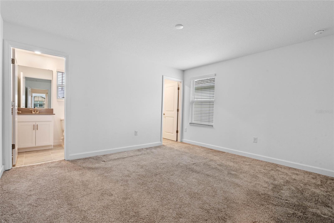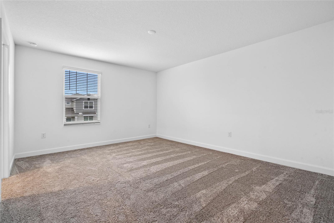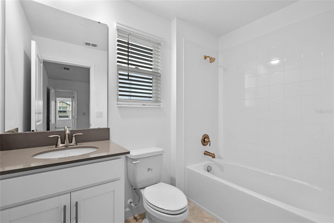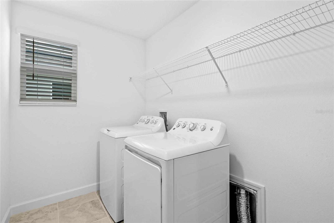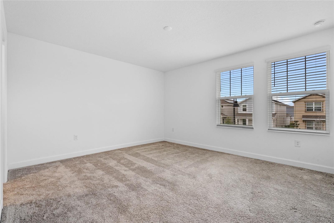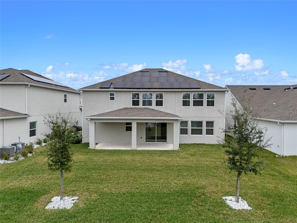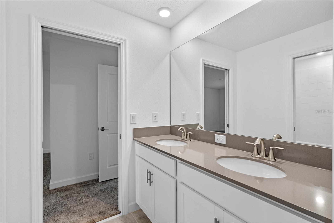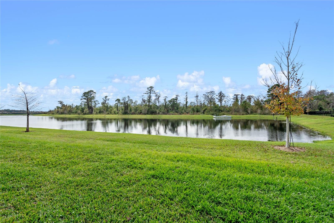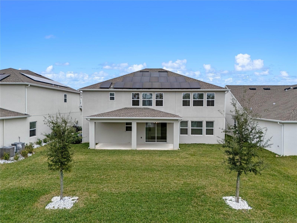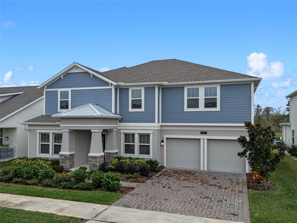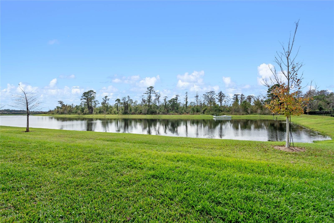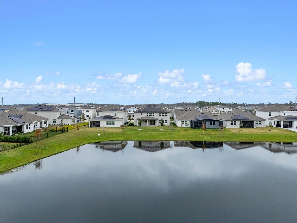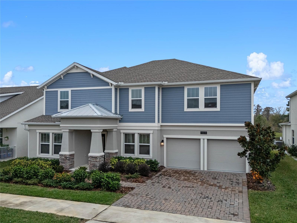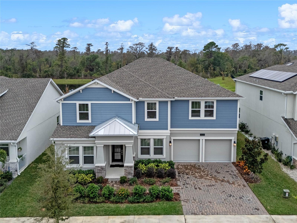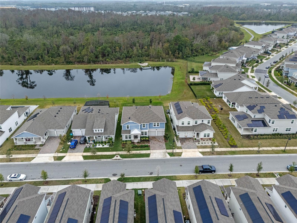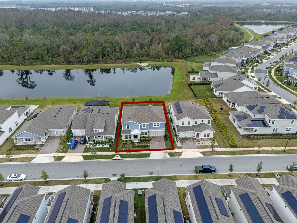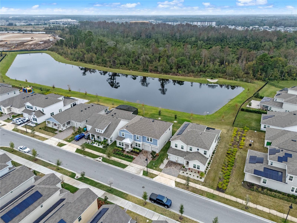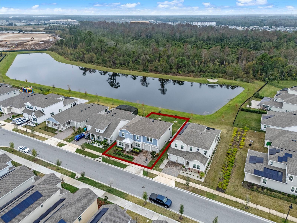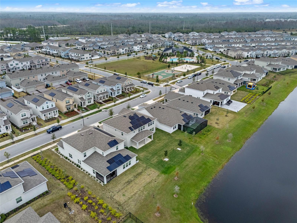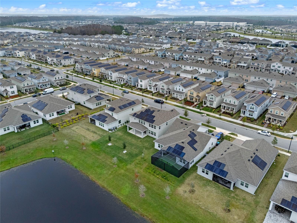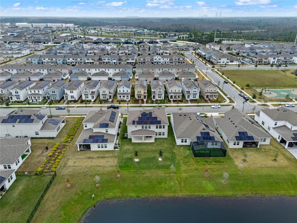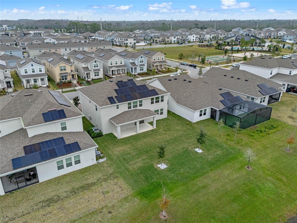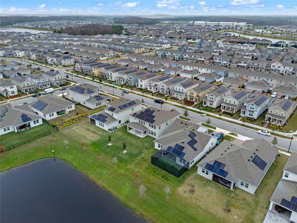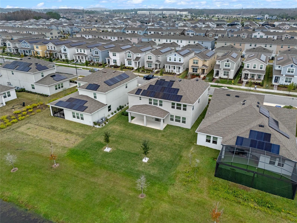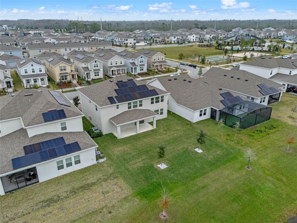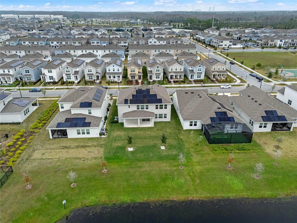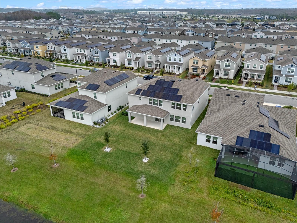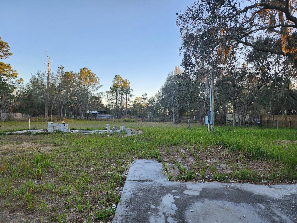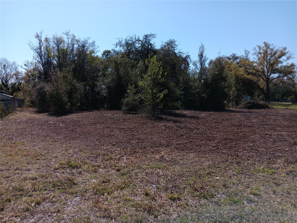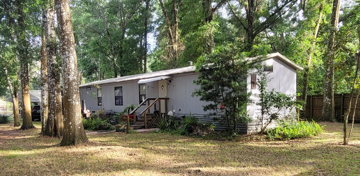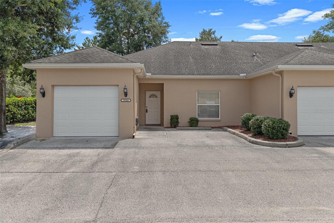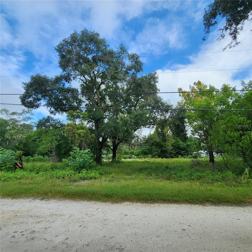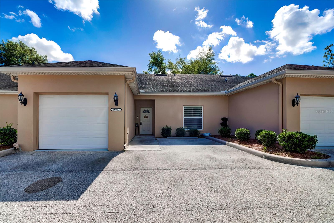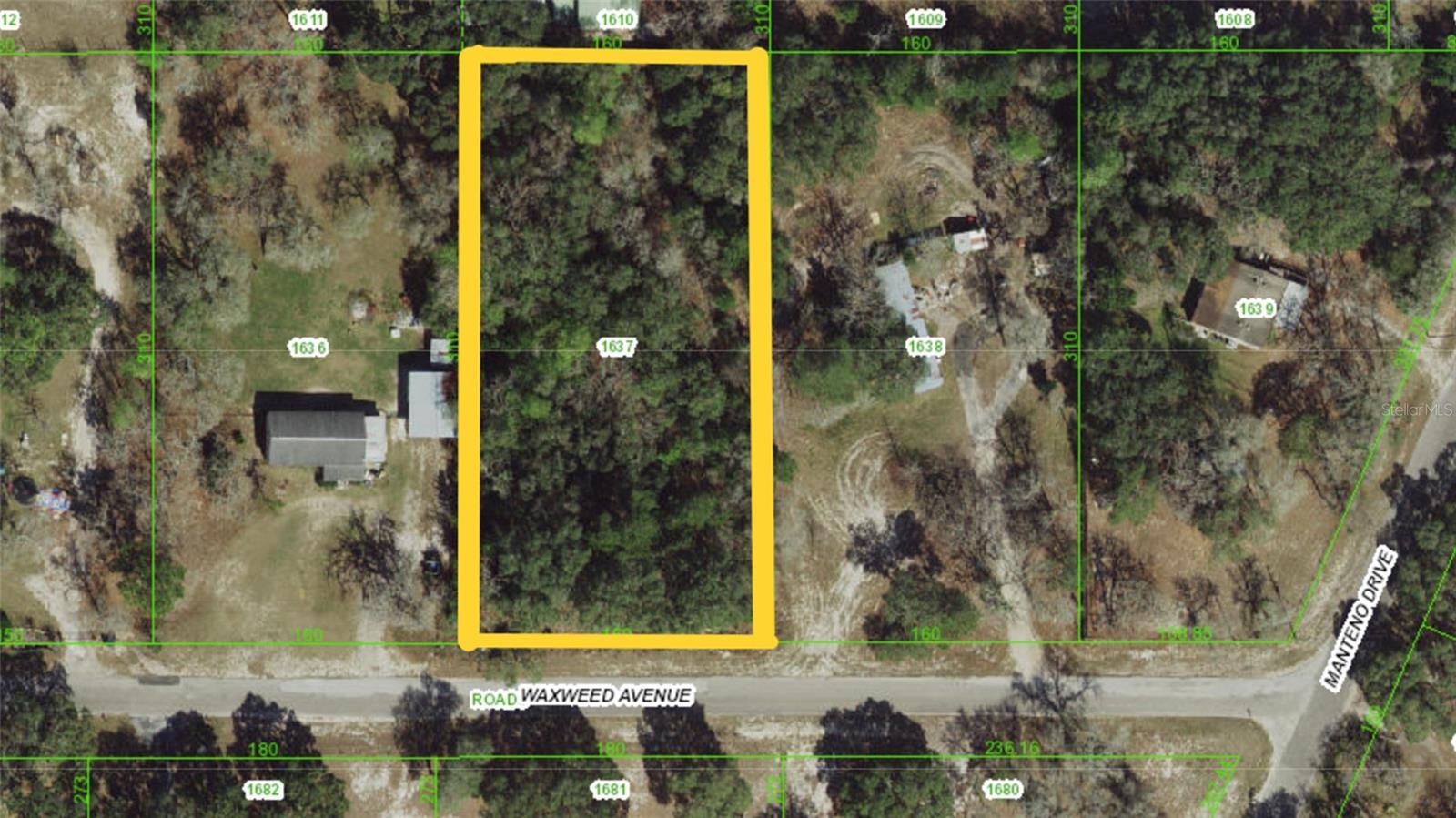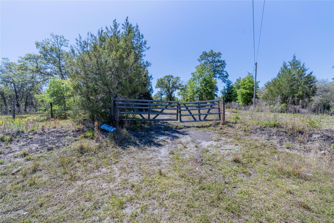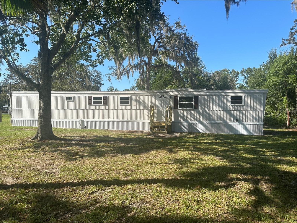9818 Introduction Way, ORLANDO, FL 32832
Priced at Only: $850,000
Would you like to sell your home before you purchase this one?
- MLS#: O6267439 ( Residential )
- Street Address: 9818 Introduction Way
- Viewed: 9
- Price: $850,000
- Price sqft: $172
- Waterfront: Yes
- Wateraccess: Yes
- Waterfront Type: Pond
- Year Built: 2022
- Bldg sqft: 4930
- Bedrooms: 5
- Total Baths: 4
- Full Baths: 4
- Garage / Parking Spaces: 3
- Days On Market: 7
- Additional Information
- Geolocation: 28.4356 / -81.2154
- County: ORANGE
- City: ORLANDO
- Zipcode: 32832
- Subdivision: Storey Park 60
- Elementary School: Moss Park
- Middle School: Innovation
- High School: Lake Nona
- Provided by: APEXPRO PROPERTY SOLUTIONS LLC
- Contact: Sarah Mei
- 407-413-5148

- DMCA Notice
Description
Discover the pinnacle of modern living in this breathtaking 5 bedroom, 4 bathroom residence, complete with a 3 car tandem garage. Nestled on a sprawling 60 foot executive solar home site in the prestigious Storey Park community of Lake Nona, this home offers a harmonious blend of elegance, functionality, and sustainability.
The open concept floor plan is meticulously designed to cater to your familys every need. Highlighted by the coveted Bloomfield Elevation P layout, this home exudes thoughtful craftsmanship and style. On the first floor, a private guest suite with an elegant ensuite bath provides a welcoming retreat, while the serene living area at the rear offers tranquil water views to inspire relaxation.
Sophistication abounds with soaring ceilings and elegant tile flooring throughout the main level, while plush carpeting upstairs adds a touch of cozy comfort. At the heart of the home, the chefs kitchen dazzles with quartz countertops, stainless steel appliances, a large center island, and ample cabinetryperfectly suited for everything from casual breakfasts to grand entertaining.
Upstairs, a spacious loft awaits, ready to transform into a game room, home office, or cozy family lounge. The master suite is a luxurious haven, featuring a tray ceiling and ample room for unwinding. Secondary bedrooms are thoughtfully designed with generous proportions, offering a Jack and Jill bathroom and a private ensuite to ensure every family member and guest enjoys ultimate comfort and privacy.
Step outside to your private backyard sanctuary, where serene water views create an idyllic setting for both relaxation and entertaining. This eco friendly residence is equipped with solar panels, blending luxury with sustainability to reduce energy costs and promote green living.
Living in Storey Park means enjoying resort style amenities, including a clubhouse, sparkling pool, fitness center, tennis courts, scenic walking trails, and a dog park. With cable and internet included in the HOA, convenience and connectivity are always at your fingertips.
Located just minutes from major highways, top rated schools, shopping, dining, and Orlando International Airport, this home offers unmatched access to the vibrant Lake Nona lifestyle.
Dont miss your chance to own your dream home. Schedule your private showing today and step into luxury living!
Payment Calculator
- Principal & Interest -
- Property Tax $
- Home Insurance $
- HOA Fees $
- Monthly -
Features
Building and Construction
- Covered Spaces: 0.00
- Exterior Features: Irrigation System, Sliding Doors
- Flooring: Carpet, Ceramic Tile
- Living Area: 3856.00
- Roof: Shingle
Property Information
- Property Condition: Completed
Land Information
- Lot Features: City Limits, Sidewalk, Paved, Private
School Information
- High School: Lake Nona High
- Middle School: Innovation Middle School
- School Elementary: Moss Park Elementary
Garage and Parking
- Garage Spaces: 3.00
- Parking Features: Driveway, Garage Door Opener
Eco-Communities
- Water Source: Public
Utilities
- Carport Spaces: 0.00
- Cooling: Central Air
- Heating: Central, Electric, Solar
- Pets Allowed: Yes
- Sewer: Public Sewer
- Utilities: Cable Available, Cable Connected, Electricity Available, Electricity Connected, Fiber Optics, Public, Street Lights
Amenities
- Association Amenities: Park, Playground, Spa/Hot Tub, Tennis Court(s)
Finance and Tax Information
- Home Owners Association Fee Includes: None
- Home Owners Association Fee: 103.58
- Net Operating Income: 0.00
- Tax Year: 2024
Other Features
- Appliances: Dishwasher, Disposal, Dryer, Freezer, Microwave, Range, Refrigerator, Washer
- Association Name: Icon Management/Donna Trimue
- Country: US
- Interior Features: Eat-in Kitchen, In Wall Pest System, Kitchen/Family Room Combo, Open Floorplan, Primary Bedroom Main Floor, Solid Surface Counters, Solid Wood Cabinets, Thermostat, Walk-In Closet(s)
- Legal Description: STOREY PARK - PARCEL K PHASE 1 104/118 LOT 102
- Levels: One
- Area Major: 32832 - Orlando/Moss Park/Lake Mary Jane
- Occupant Type: Vacant
- Parcel Number: 04-24-31-8970-01-020
- Zoning Code: PD
Contact Info
Property Location and Similar Properties
Nearby Subdivisions
Eagle Creek
Eagle Creek Village
Eagle Creek Village J K Phase
Eagle Creek Villages K Ph 2a
Eagle Crk Ph 01a
Eagle Crk Ph 01cvlg D
Eagle Crk Ph 1b Village K
Eagle Crk Ph 1c 2
Eagle Crk Ph 1c2 Pt E Village
Eagle Crk Ph La
Eagle Crk Village G Ph 1
Eagle Crk Village G Ph 2
Eagle Crk Village I Ph 2
Eagle Crk Village K Ph 2a
Eagle Crk Village L Ph 3a
Eagle Crk Vlg J K Ph 2b1
East Park Nbrhd 05
Enclavemoss Park
Isle Of Pines Fifth Add
Isle Of Pines Third Add
Isle Pines
Lake And Pines Estates
Lake Whippoorwill
Lakeeast Park A B C D E F I K
Live Oak Estates
Meridian Parks Phase 6
Moss Park Lndgs A C E F G H I
Moss Park Prcl E Ph 3
Moss Park Rdg
None
North Shore At Lake Hart
North Shore At Lake Hart Prcl
North Shorelk Hart
North Shorelk Hart Prcl 01 Ph
North Shorelk Hart Prcl 03 Ph
Northshorelk Hart Prcl 05
Northshorelk Hart Prcl 07ph 02
Oaksmoss Park
Oaksmoss Park Ph 2
Oaksmoss Park Ph 4
Park Nbrhd 05
Randal Park
Randal Park Phase 1a
Randal Park Phase 4
Randal Park Ph 1a
Randal Park Ph 1b
Randal Park Ph 2
Randal Park Ph 4
Randal Park Ph 5
Randall Park Ph 2
Starwood Ph N1a
Starwood Ph N1a Rep
Starwood Ph N1b North
Starwood Ph N1b South
Starwood Phase N
Storey Park Parcel K Phase 2
Storey Park 60
Storey Park Ph 1 Prcl K
Storey Park Ph 2
Storey Park Ph 4pcl L
Storey Park Prcl L
Storey Parkph 3 Pcl K
Storey Parkph 4
Storey Pk Ph 3
Storey Pkpcl K Ph 1
Storey Pkpcl L
Storey Pkpcl L Ph 2
Storey Pkpcl L Ph 4
Storey Pkph 4
Storey Pkph 5

