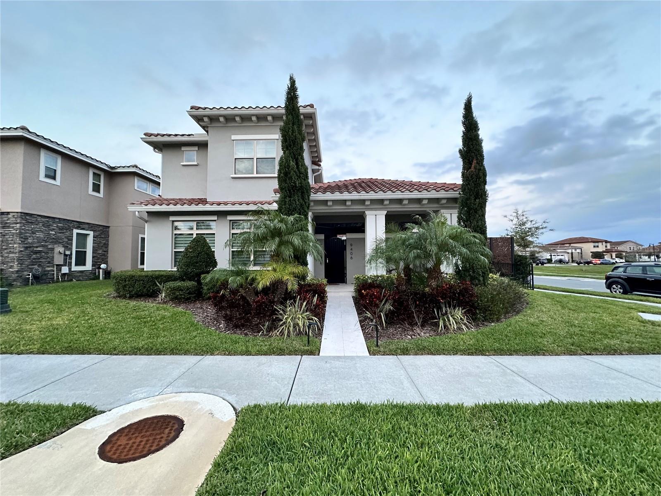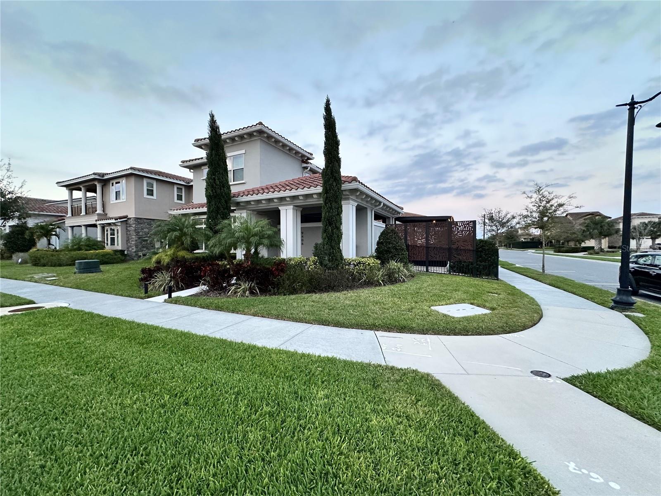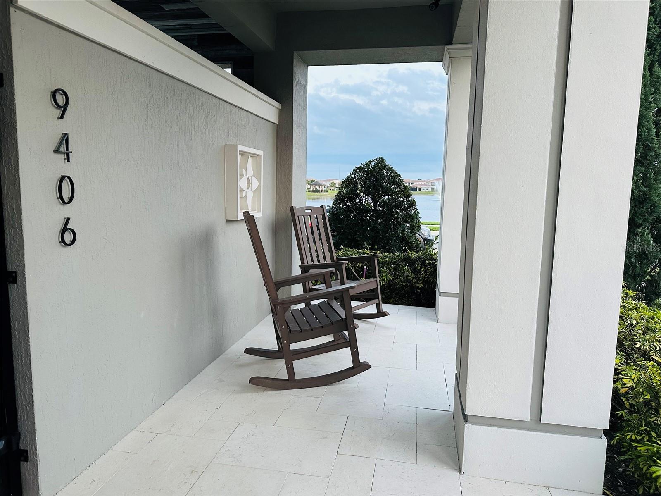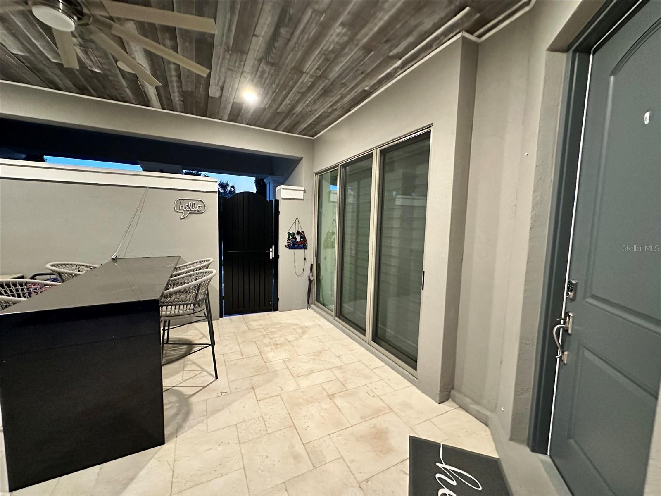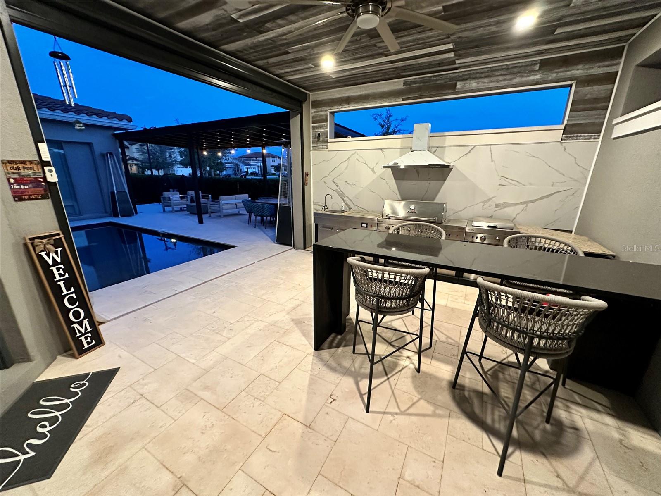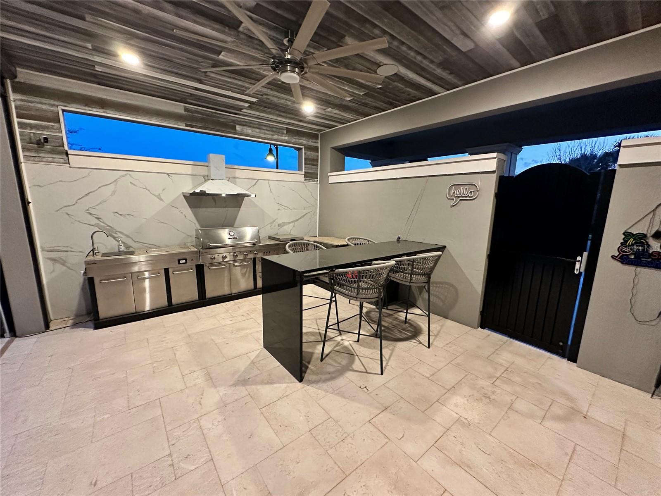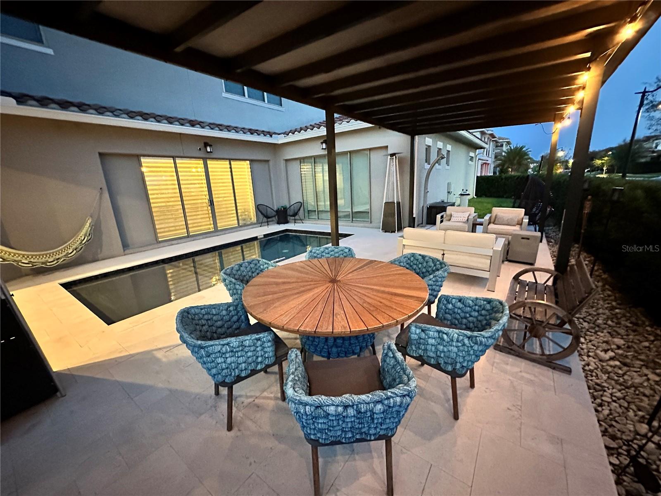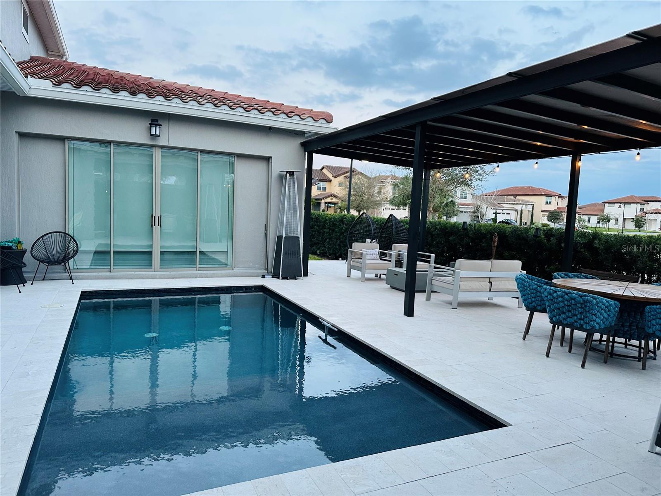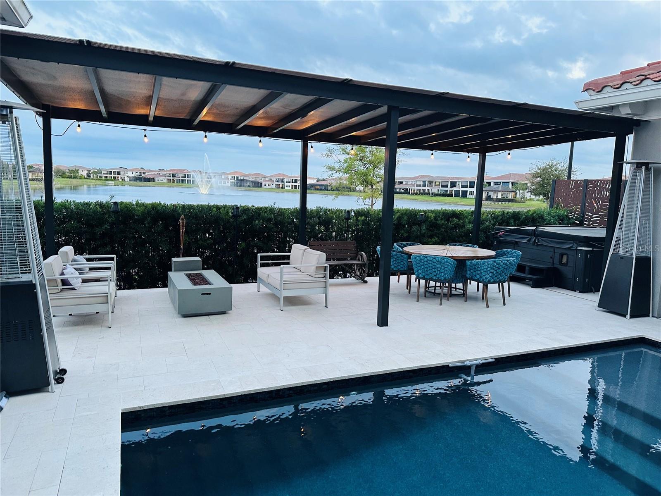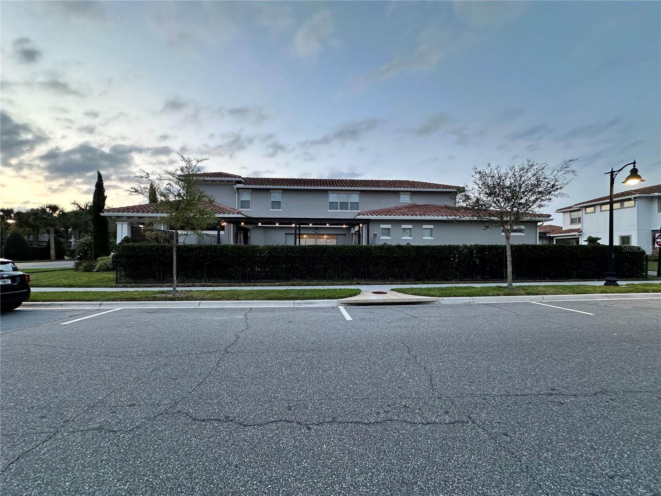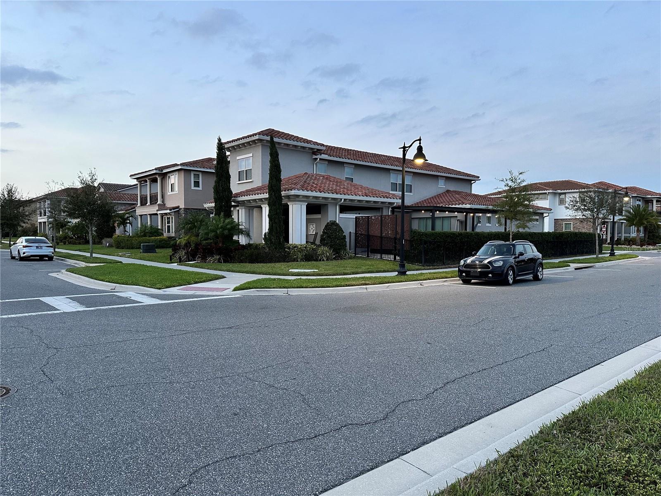9406 Mere Parkway, ORLANDO, FL 32832
Priced at Only: $1,300,000
Would you like to sell your home before you purchase this one?
- MLS#: O6279483 ( Residential )
- Street Address: 9406 Mere Parkway
- Viewed: 80
- Price: $1,300,000
- Price sqft: $277
- Waterfront: No
- Year Built: 2020
- Bldg sqft: 4686
- Bedrooms: 4
- Total Baths: 4
- Full Baths: 3
- 1/2 Baths: 1
- Garage / Parking Spaces: 2
- Days On Market: 43
- Additional Information
- Geolocation: 28.3562 / -81.2345
- County: ORANGE
- City: ORLANDO
- Zipcode: 32832
- Subdivision: Eagle Creek Village K Ph 1a
- Elementary School: Eagle Creek Elementary
- Middle School: Lake Nona Middle School
- High School: Lake Nona High
- Provided by: FORTEZA REALTY LLC
- Contact: Karia Ortiz
- 407-289-1444

- DMCA Notice
Description
Appraised Property $1.4+M. This exquisite and unique corner lot, could be yours. 4 bed, 3.5 bath Mediterranean style home in the desirable gated Eagle Creek Golf Community, Lake Nona, this is a true gem. It features a covered front porch, private courtyard, custom outdoor kitchen with granite, speakers, waterfall countertop, gorgeous travertine floors, saltwater pool with a quartz finish, stainless steel outdoor Shower Panel, private panels, fenced, landscape for privacy, and a durable metal pergola, perfect for entertaining. Inside, enjoy high ceilings, designer lighting, custom motorized blinds, speakers, a custom wall with an electric fireplace, and a spacious gourmet kitchen featuring quartz countertops, a gorgeous island, a wine fridge, and smart stainless steel appliances. The breathtaking kitchen view overlooks the serene pond, you won't miss it. The master suite offers lots of space and dual walk in closets designed by California Closets with Italian accents. Make sure to check out the Master Suite Smart Shower, U by Moen. Upstairs: An expansive loft adds versatility. 2024 tile roof, gutters, RainSoft water softener, security system, and a rear loading 2 car garage with an extended driveway, . This home sits directly across from a playground and one of the three resort style pools, with easy access to the gym and sports courts. Conveniently located near top rated schools, hospitals, dining, Medical City, airports, Disney, and beaches. This home has it all, offering the perfect blend of luxury, comfort, and convenience. Schedule your private tour today!
Payment Calculator
- Principal & Interest -
- Property Tax $
- Home Insurance $
- HOA Fees $
- Monthly -
For a Fast & FREE Mortgage Pre-Approval Apply Now
Apply Now
 Apply Now
Apply NowFeatures
Building and Construction
- Covered Spaces: 0.00
- Exterior Features: Balcony, Courtyard, Irrigation System, Lighting, Outdoor Grill, Outdoor Kitchen, Outdoor Shower, Rain Gutters, Sidewalk, Sliding Doors, Sprinkler Metered
- Fencing: Fenced
- Flooring: Carpet, Ceramic Tile, Travertine
- Living Area: 3817.00
- Other Structures: Cabana, Other, Outdoor Kitchen
- Roof: Tile
Property Information
- Property Condition: Completed
Land Information
- Lot Features: Corner Lot, Landscaped, Near Golf Course, Sidewalk, Private
School Information
- High School: Lake Nona High
- Middle School: Lake Nona Middle School
- School Elementary: Eagle Creek Elementary
Garage and Parking
- Garage Spaces: 2.00
- Open Parking Spaces: 0.00
- Parking Features: Alley Access, Driveway, Garage Door Opener, Garage Faces Rear, On Street, Open, Oversized
Eco-Communities
- Pool Features: Auto Cleaner, Gunite, In Ground, Lighting, Pool Alarm, Pool Sweep, Salt Water, Tile
- Water Source: Public
Utilities
- Carport Spaces: 0.00
- Cooling: Central Air
- Heating: Central, Electric
- Pets Allowed: Yes
- Sewer: Public Sewer
- Utilities: Cable Connected, Electricity Connected, Fiber Optics, Phone Available, Private, Public, Sewer Connected, Sprinkler Meter, Underground Utilities, Water Connected
Amenities
- Association Amenities: Basketball Court, Clubhouse, Fitness Center, Gated, Golf Course, Park, Playground, Pool, Recreation Facilities, Security, Tennis Court(s), Trail(s), Wheelchair Access
Finance and Tax Information
- Home Owners Association Fee Includes: Guard - 24 Hour, Pool, Management, Private Road, Recreational Facilities, Security
- Home Owners Association Fee: 550.00
- Insurance Expense: 0.00
- Net Operating Income: 0.00
- Other Expense: 0.00
- Tax Year: 2024
Other Features
- Appliances: Cooktop, Dishwasher, Disposal, Dryer, Electric Water Heater, Microwave, Range, Refrigerator, Washer, Water Softener, Wine Refrigerator
- Association Name: Leland Management
- Country: US
- Furnished: Unfurnished
- Interior Features: Ceiling Fans(s), Eat-in Kitchen, High Ceilings, Living Room/Dining Room Combo, Open Floorplan, Primary Bedroom Main Floor, Smart Home, Solid Wood Cabinets, Split Bedroom, Stone Counters, Thermostat, Tray Ceiling(s), Walk-In Closet(s)
- Legal Description: EAGLE CREEK VILLAGE K PHASE 1A 96/58 LOT55
- Levels: Two
- Area Major: 32832 - Orlando/Moss Park/Lake Mary Jane
- Occupant Type: Owner
- Parcel Number: 32-24-31-2302-00-550
- Style: Courtyard, Mediterranean
- View: Park/Greenbelt, Pool, Water
- Views: 80
- Zoning Code: P-D
Contact Info
Property Location and Similar Properties
Nearby Subdivisions
Belle Vie
Eagle Creek
Eagle Creek Village
Eagle Creek Village K Ph 1a
Eagle Crk Mere Pkwy Ph 2a 1
Eagle Crk Ph 01 Village G
Eagle Crk Ph 01a
Eagle Crk Ph 01b
Eagle Crk Ph 01cvlg D
Eagle Crk Ph 1b Village K
Eagle Crk Ph 1c2 Pt E Village
Eagle Crk Village 1 Ph 2
Eagle Crk Village G Ph 1
Eagle Crk Village G Ph 2
Eagle Crk Village I
Eagle Crk Village K Ph 1a
Eagle Crk Village K Ph 2a
Eagle Crk Village L Ph 3a
East Park Nbrhd 05
East Parkneighborhood 5
Enclavemoss Park Ph 02b
Isle Of Pines Fifth Add
Isle Of Pines Fourth Add
Isle Of Pines Third Add
Isle Of Pines Third Addition
Isle Pines
Lake And Pines Estates
Lakeeast Park A B C D E F I K
Live Oak Estates
Meridian Parks Phase 6
Moss Park
Moss Park Lndgs A C E F G H I
Moss Park Parcel E Phase 3
Moss Park Ph N2 O
Moss Park Prcl E Ph 3
Moss Park Rdg
Moss Park Reserve
North Shore At Lake Hart Prcl
North Shorelk Hart Ph 2 Pcl 7
North Shorelk Hart Prcl 01 Ph
North Shorelk Hart Prcl 03 Ph
Northshorelk Hart
Northshorelk Hart Prcl 07ph 02
Not On The List
Oaksmoss Park
Oaksmoss Park Ph 2
Oaksmoss Park Ph N2 O
Park Nbrhd 05
Randal Park
Randal Park Phase 4
Randal Park Ph 1a
Randal Park Ph 1b
Randal Park Ph 4
Randal Park Ph 5
Starwood Ph N1a
Starwood Ph N1a Rep
Starwood Ph N1b North
Starwood Ph N1b South
Starwood Ph N1c
Starwood Phase N
Storey Park
Storey Park Parcel K Phase 1
Storey Park Ph 1 Prcl K
Storey Park Ph 2
Storey Park Ph 2 Prcl K
Storey Park Ph 3 Prcl K
Storey Park Ph 5
Storey Park Prcl L
Storey Parkph 4
Storey Pkpcl K Ph 1
Storey Pkpcl L
Storey Pkpcl L Ph 2
Storey Pkpcl L Ph 4
Storey Pkph 4

