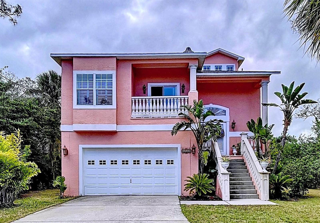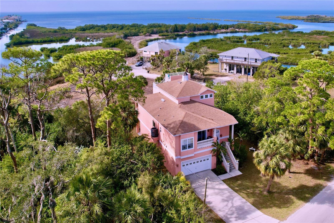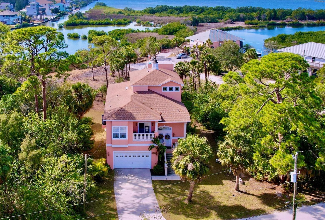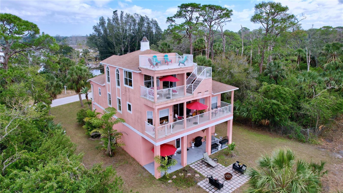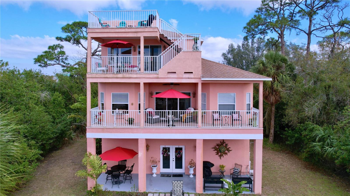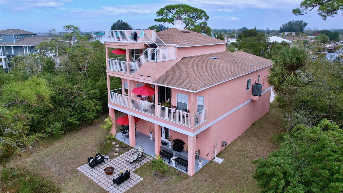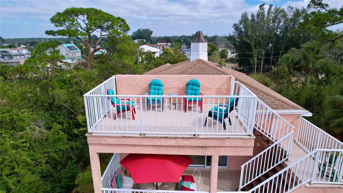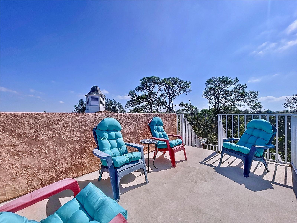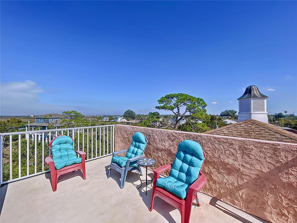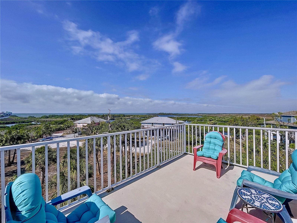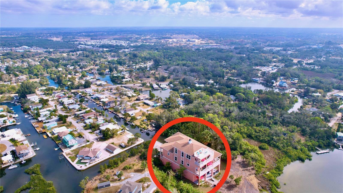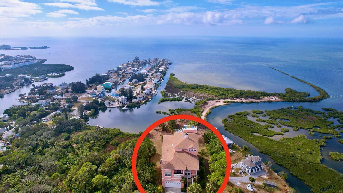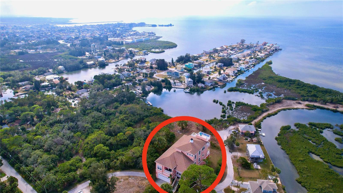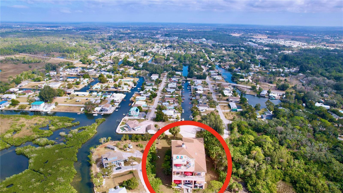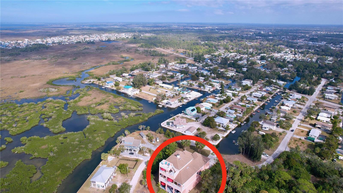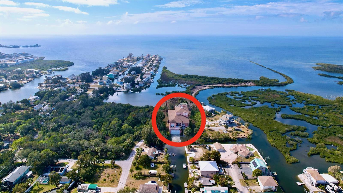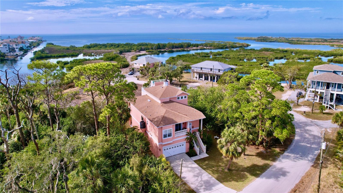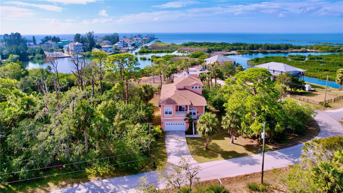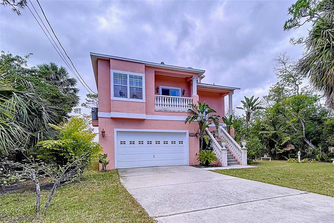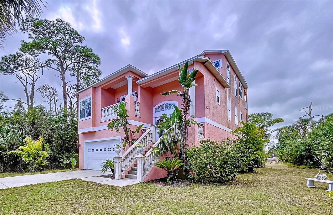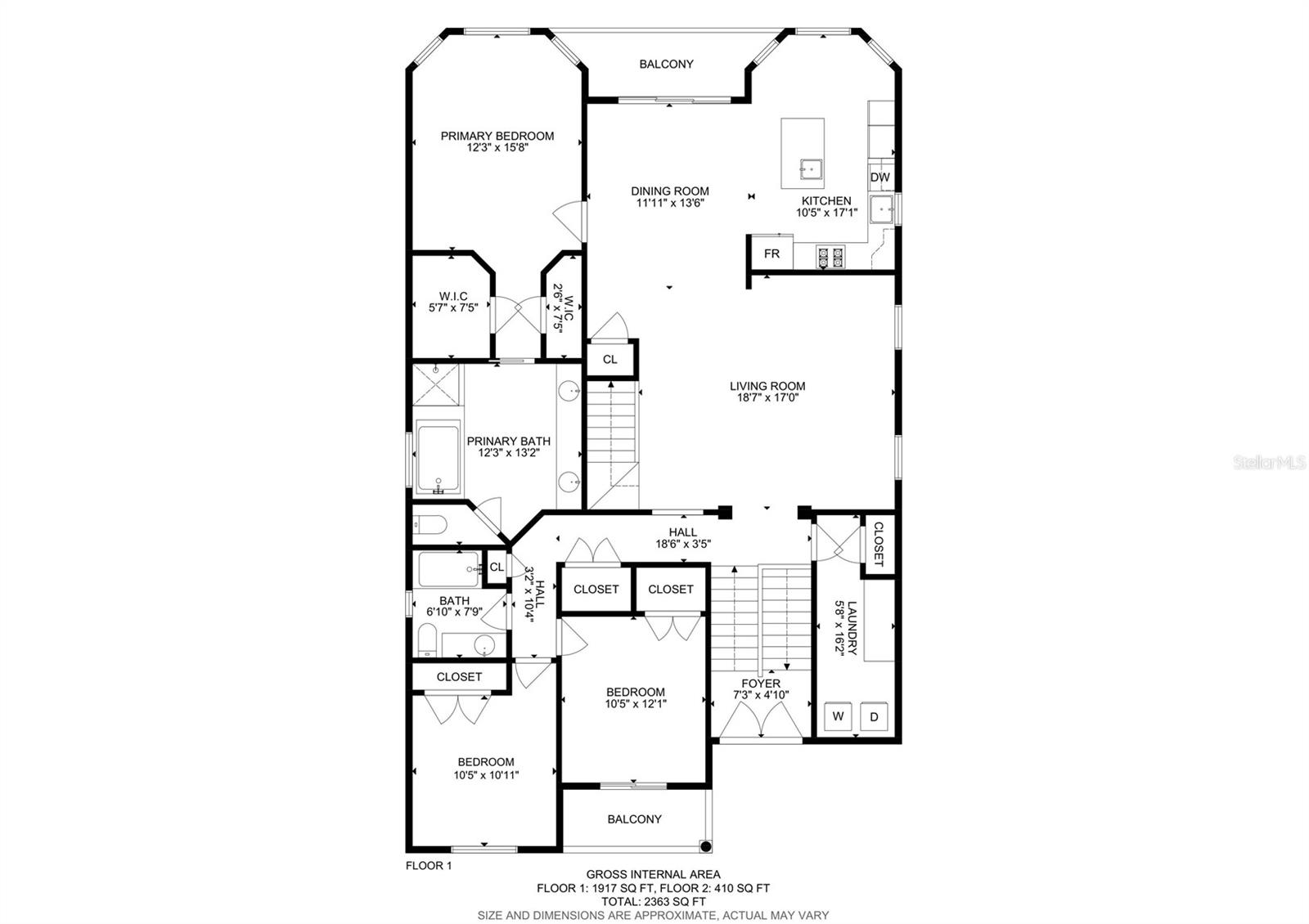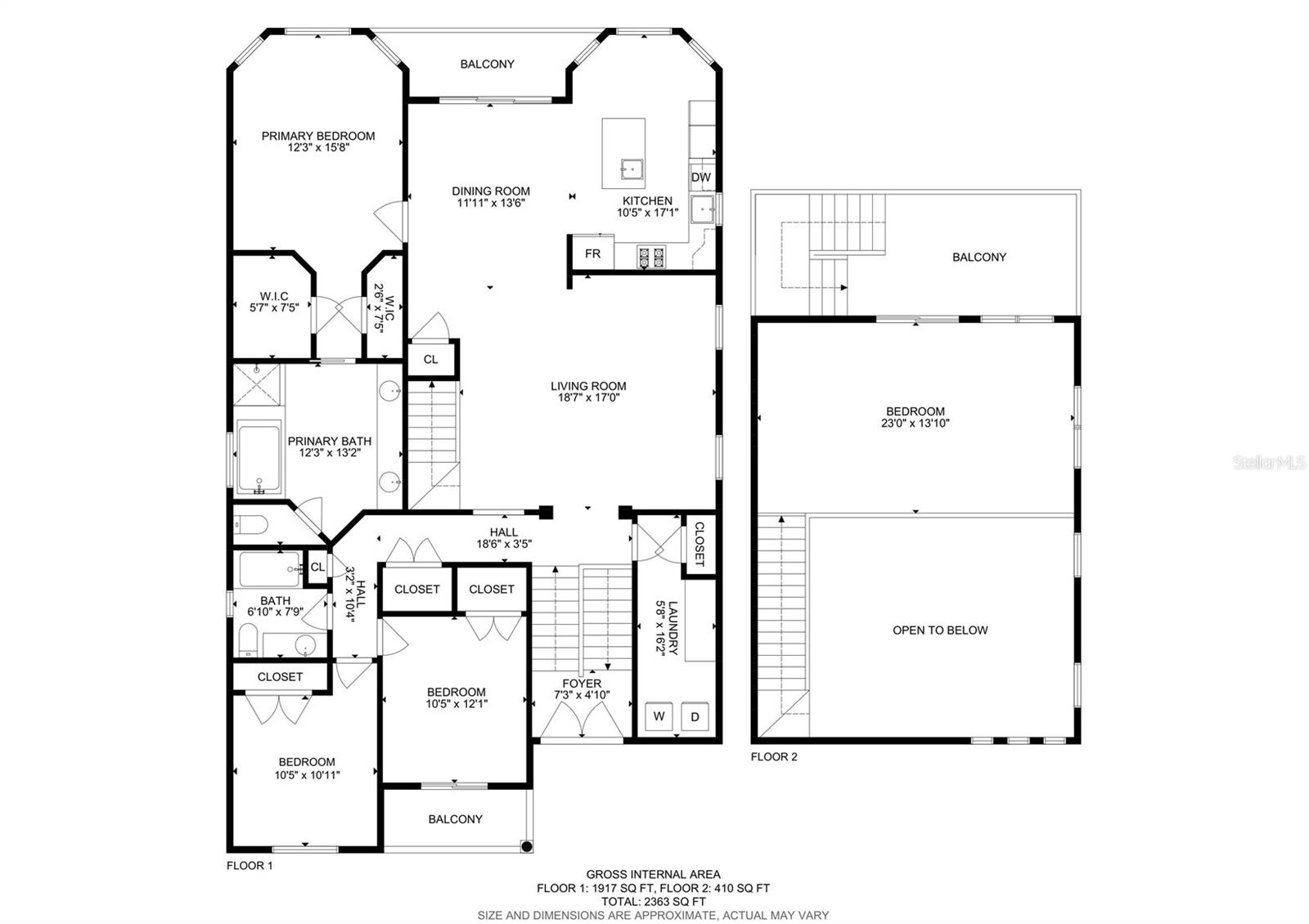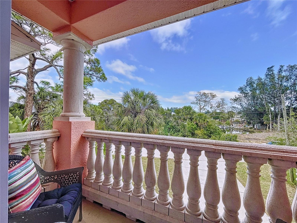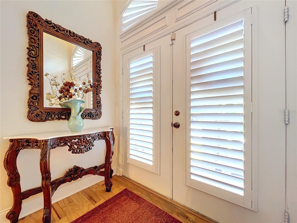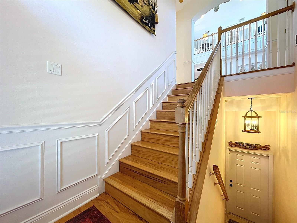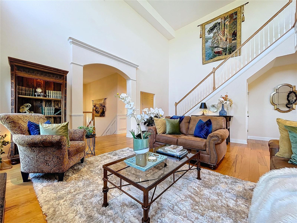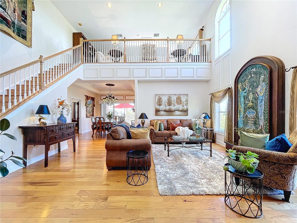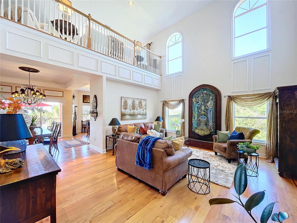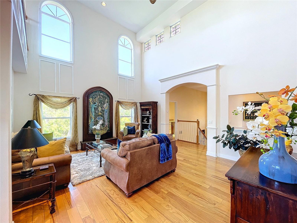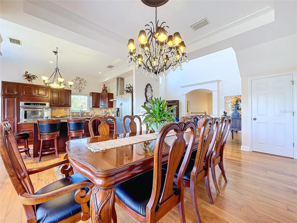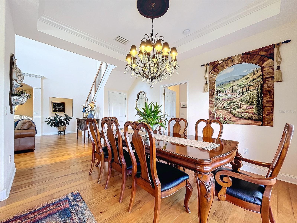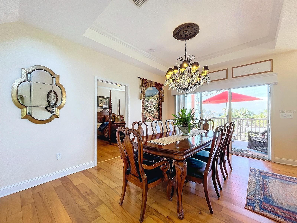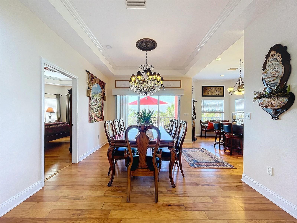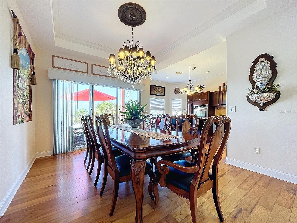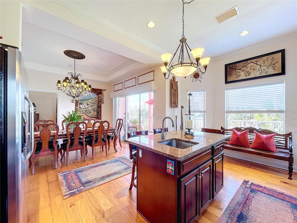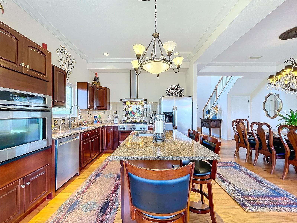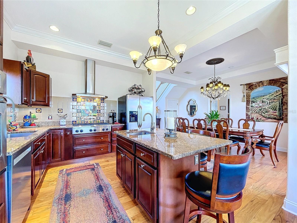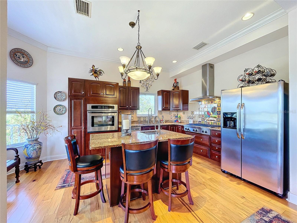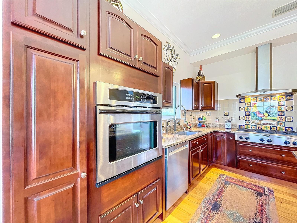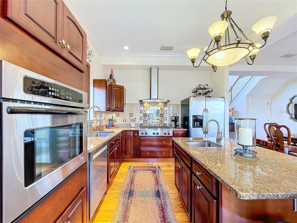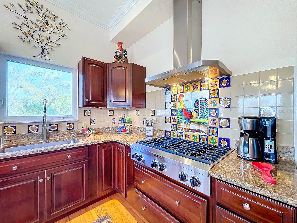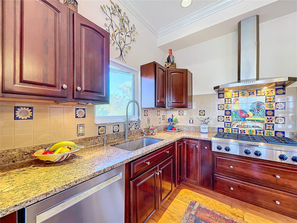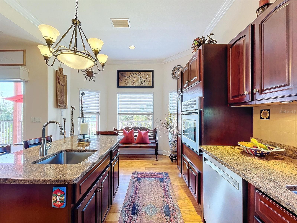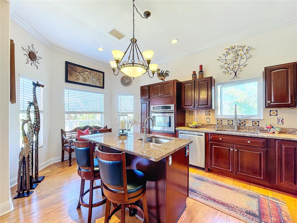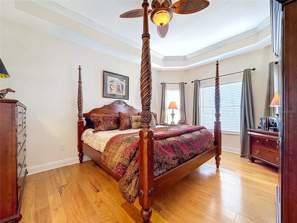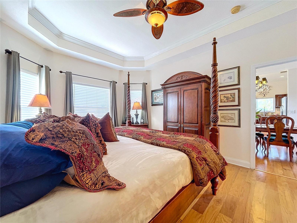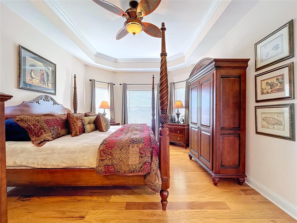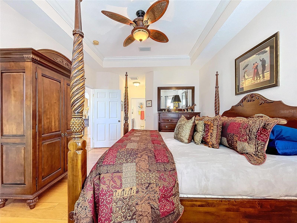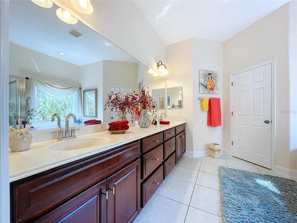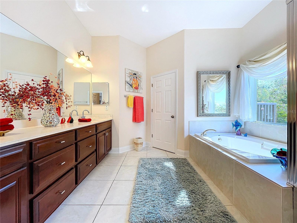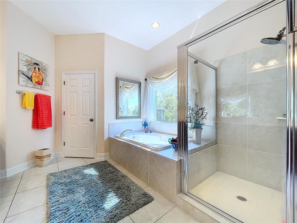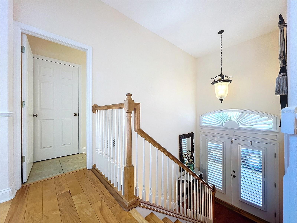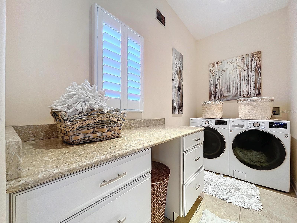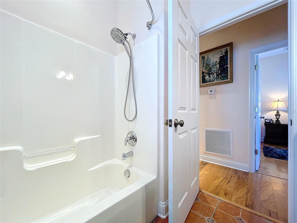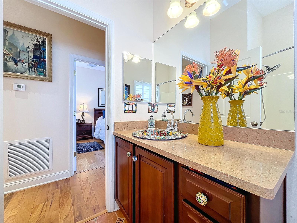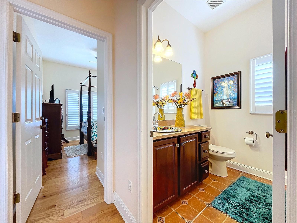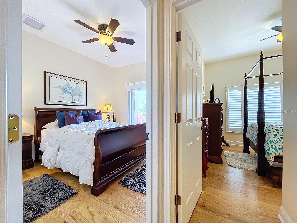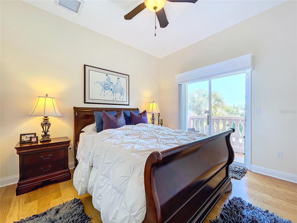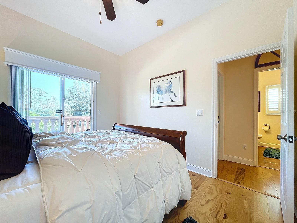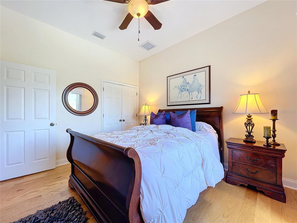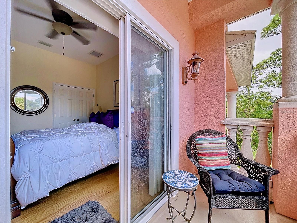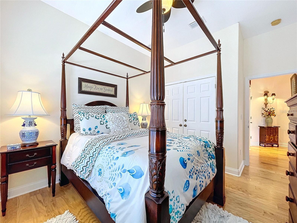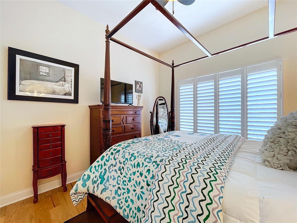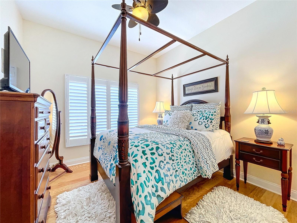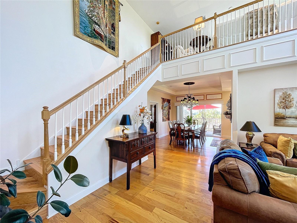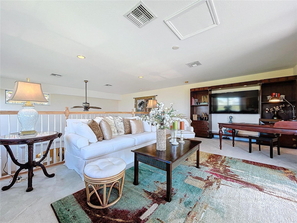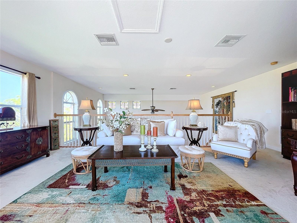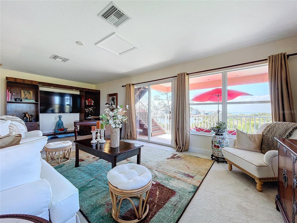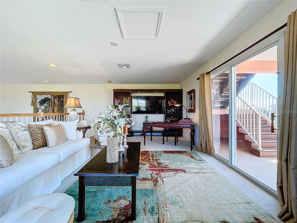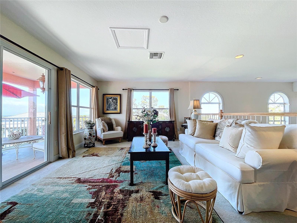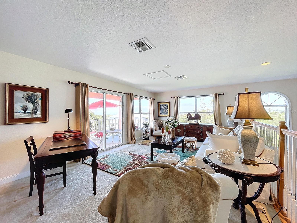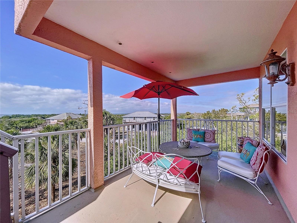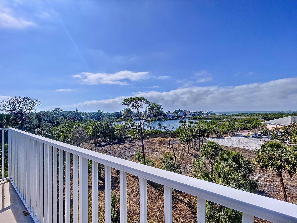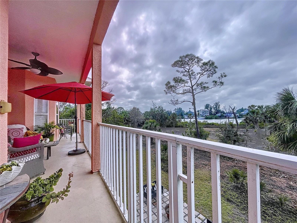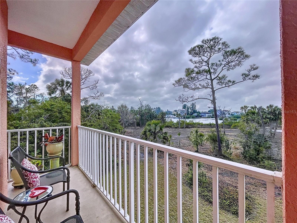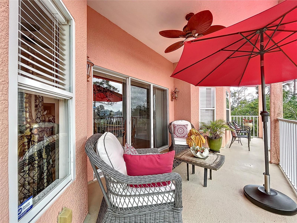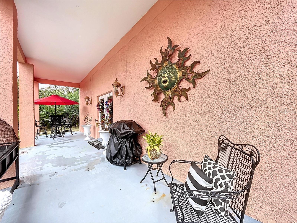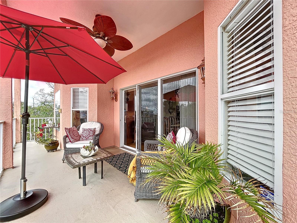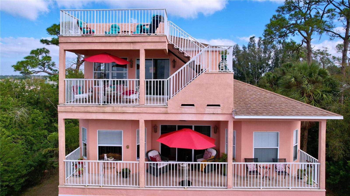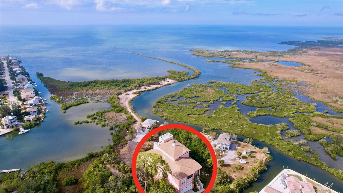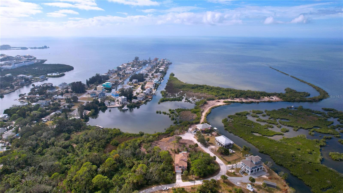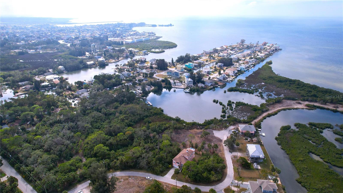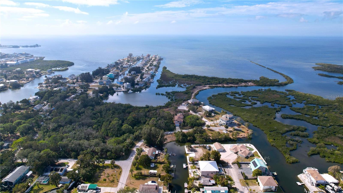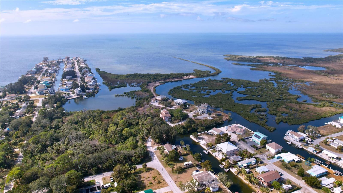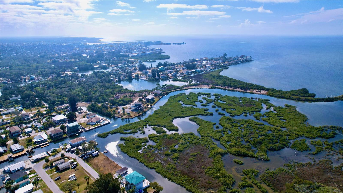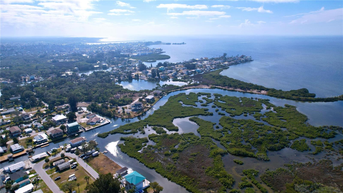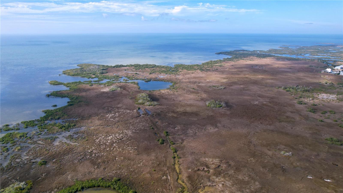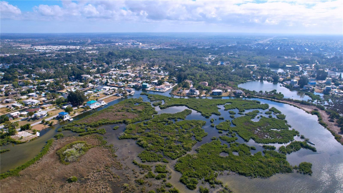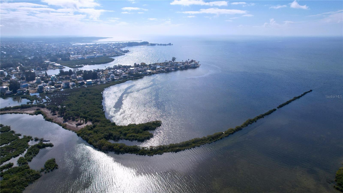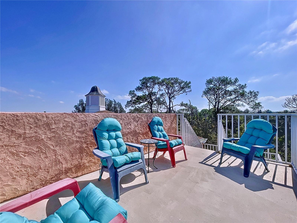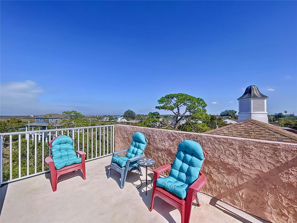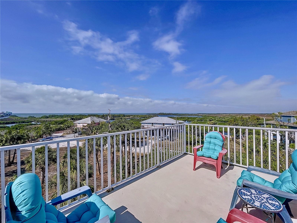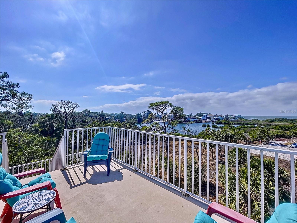6926 Mccray Drive, HUDSON, FL 34667
Priced at Only: $740,000
Would you like to sell your home before you purchase this one?
- MLS#: W7871931 ( Residential )
- Street Address: 6926 Mccray Drive
- Viewed: 99
- Price: $740,000
- Price sqft: $184
- Waterfront: No
- Year Built: 2007
- Bldg sqft: 4029
- Bedrooms: 3
- Total Baths: 2
- Full Baths: 2
- Garage / Parking Spaces: 7
- Days On Market: 57
- Additional Information
- Geolocation: 28.3719 / -82.7001
- County: PASCO
- City: HUDSON
- Zipcode: 34667
- Subdivision: Coral Cove Sub
- Provided by: LPT REALTY, LLC
- Contact: Elise Weber
- 877-366-2213

- DMCA Notice
Description
Welcome to a slice of paradise. Perched high on stilts with stunning full views of the Gulf, this unique 3 bedroom, 2 bath home offers the perfect blend of coastal living and modern design. The spacious living quarters are all conveniently located on the main floor, with an open concept living and dining area that flows effortlessly into the well appointed kitchen. Expansive windows throughout bring the outside in, showcasing the sparkling waters and offering the ultimate backdrop for everyday life. The master bedroom, along with two additional bedrooms, are situated for maximum comfort and privacy, while two beautifully designed bathrooms complete the living space. Upstairs, you'll find a versatile loft area that could serve as a home office, art studio, or extra lounging space, with sweeping views of the Gulf. The home's elevated position allows for ample parking and storage underneath, plus easy access to the surrounding natural beauty. Enjoy sunsets from one of the three deck boasting 1,000 square feet of outside space or relax on the eagles nest allowing 180 degrees of beauty this coastal gem offers the ultimate retreat by the sea. Living area inclusing balconies, lanais, garage, and living area is 5,038 square feet. Come see today before it is too late.
Payment Calculator
- Principal & Interest -
- Property Tax $
- Home Insurance $
- HOA Fees $
- Monthly -
For a Fast & FREE Mortgage Pre-Approval Apply Now
Apply Now
 Apply Now
Apply NowFeatures
Building and Construction
- Covered Spaces: 0.00
- Exterior Features: Balcony, French Doors, Private Mailbox, Sliding Doors
- Flooring: Luxury Vinyl
- Living Area: 2363.00
- Roof: Shingle
Property Information
- Property Condition: Completed
Land Information
- Lot Features: Cul-De-Sac, Flood Insurance Required, FloodZone
Garage and Parking
- Garage Spaces: 7.00
- Open Parking Spaces: 0.00
Eco-Communities
- Water Source: Public
Utilities
- Carport Spaces: 0.00
- Cooling: Central Air
- Heating: Central
- Pets Allowed: Yes
- Sewer: Septic Tank
- Utilities: BB/HS Internet Available, Cable Connected, Electricity Connected, Natural Gas Connected, Water Connected
Finance and Tax Information
- Home Owners Association Fee: 0.00
- Insurance Expense: 0.00
- Net Operating Income: 0.00
- Other Expense: 0.00
- Tax Year: 2023
Other Features
- Appliances: Built-In Oven, Cooktop, Dishwasher, Disposal, Electric Water Heater, Exhaust Fan, Range, Refrigerator
- Country: US
- Interior Features: Crown Molding, High Ceilings, Solid Surface Counters, Solid Wood Cabinets, Tray Ceiling(s), Walk-In Closet(s)
- Legal Description: CORAL COVE SUBDIVISION UNIT 1 PB 6 PG 107 LOT 16
- Levels: Two
- Area Major: 34667 - Hudson/Bayonet Point/Port Richey
- Occupant Type: Owner
- Parcel Number: 16-24-28-0200-00000-0160
- Style: Elevated
- View: Water
- Views: 99
- Zoning Code: AR
Contact Info
Property Location and Similar Properties
Nearby Subdivisions
Aripeka
Autumn Oaks
Barrington Woods Ph 02
Barrington Woods Ph 03
Beacon Rdg Woodbine Village Tr
Beacon Woods
Beacon Woods Bear Creek
Beacon Woods East Sandpiper
Beacon Woods East Villages
Beacon Woods Fairway Village
Beacon Woods Greenside Village
Beacon Woods Greenwood Village
Beacon Woods Ironwood Village
Beacon Woods Village
Beacon Woods Village 07
Beacon Woods Village 11b Add 2
Beacon Woods Village 5b
Beacon Woods Village 5c
Beacon Woods Village 6
Bella Terra
Berkeley Manor
Berkley Village
Berkley Woods
Briar Oaks Village 2
Briarwoods
Briarwoods Ph 1
Briarwoods Ph 2
Cape Cay
Clayton Village Ph 01
Coral Cove Sub
Country Club Estates
Di Paola Sub
Driftwood Isles
Emerald Fields
Fairway Oaks
Fischer - Class 1 Sub
Florestate Park
Golf Club Village
Goodings Add
Gulf Coast Acres
Gulf Coast Acres Sub
Gulf Coast Hwy Est 1st Add
Gulf Coast Retreats
Gulf Island Beach Tennis
Gulf Shores 1st Add
Gulf Side Acres
Gulf Side Estates
Gulf Side Villas
Heritage Pines Village 01
Heritage Pines Village 02 Rep
Heritage Pines Village 04
Heritage Pines Village 07
Heritage Pines Village 11 20d
Heritage Pines Village 12
Heritage Pines Village 15
Heritage Pines Village 16
Heritage Pines Village 17
Heritage Pines Village 19
Heritage Pines Village 20
Heritage Pines Village 21 25
Heritage Pines Village 30
Heritage Pines Village 31
Highland Hills
Highland Rdg
Highlands Ph 01
Highlands Ph 2
Hudson
Hudson Beach 1st Add
Hudson Beach Estates
Hudson Beach Estates 3
Iuka
Lakeside Woodlands
Leisure Beach
Millwood Village
Not Applicable
Not In Hernando
Not On List
Orange Hill Estates
Pleasure Isles
Pleasure Isles 1st Add
Preserve At Sea Pines
Rainbow Oaks
Ravenswood Village
Reserve Also Assessed In 26241
Riviera Estates
Rolling Oaks Estates
Sea Pines
Sea Pines Preserve
Sea Pines Sub
Sea Ranch On Gulf
Sea Ranchgulf Add 6
Summer Chase
Sunset Estates
Sunset Estates Rep
Sunset Island
The Estates
The Estates Of Beacon Woods Go
Treehaven Estates
Vista Del Mar
Viva Villas
Viva Villas 1st Add
Windsor Mill
Woodward Village

