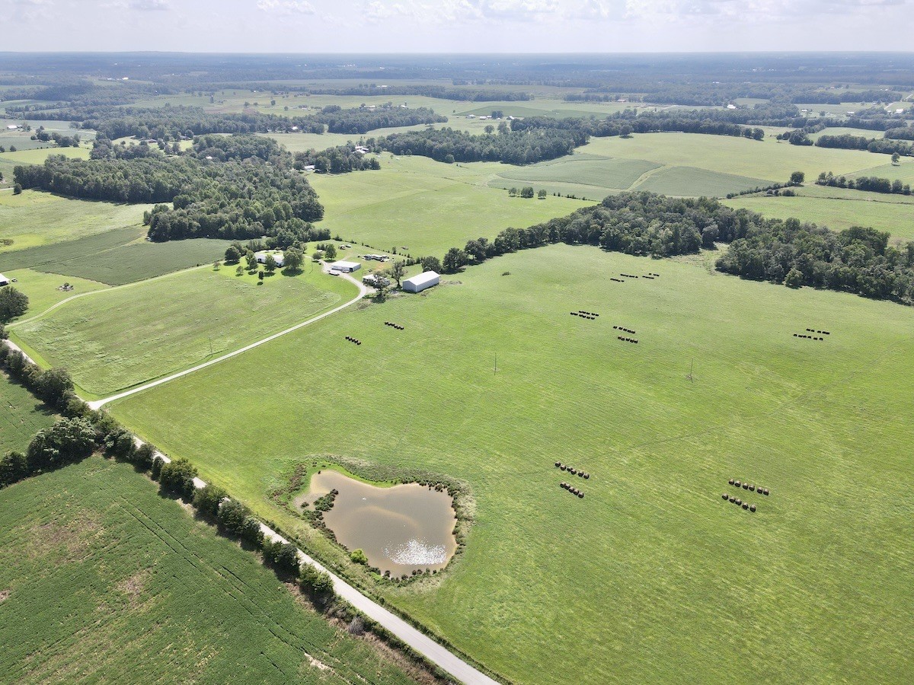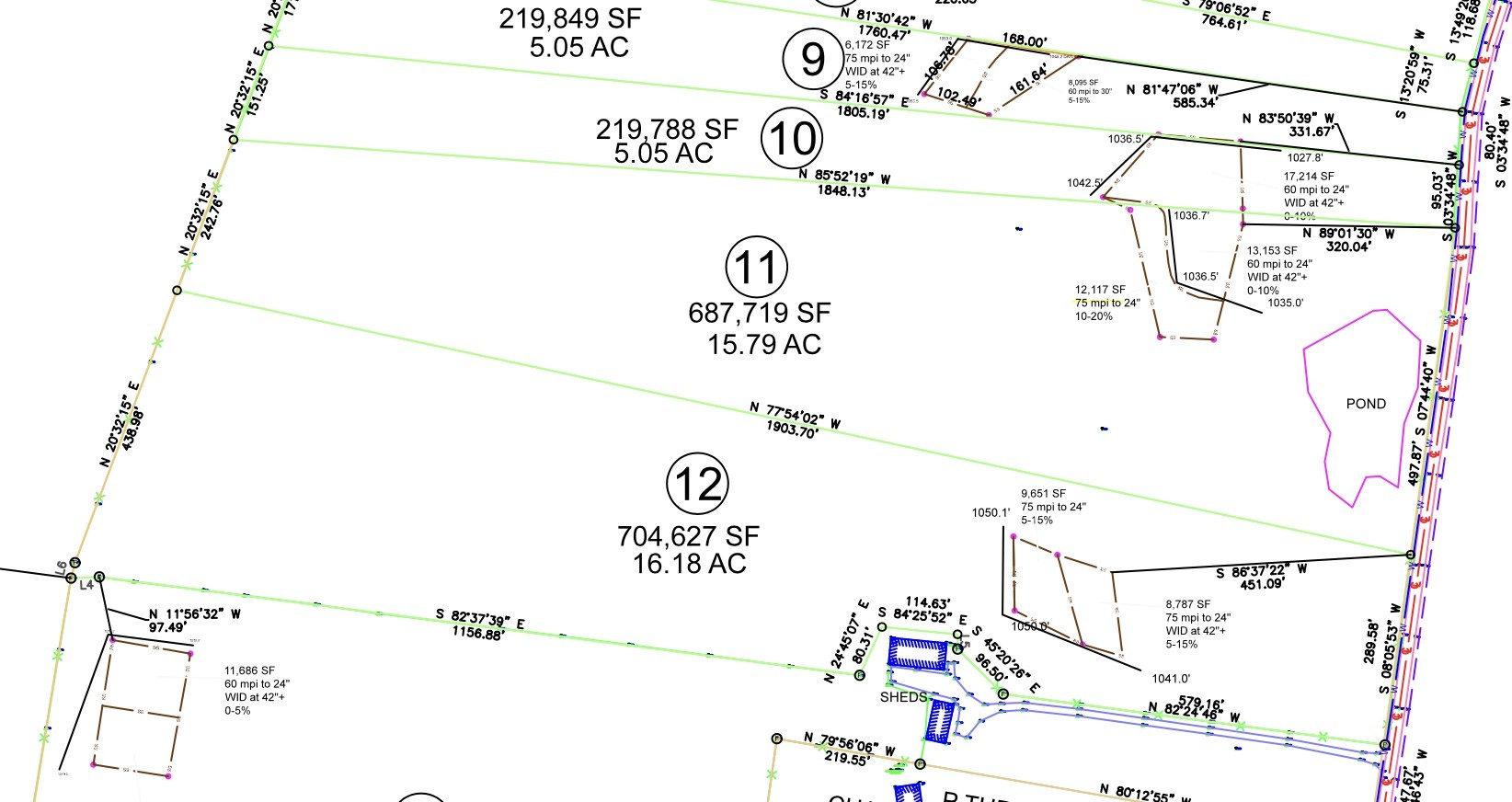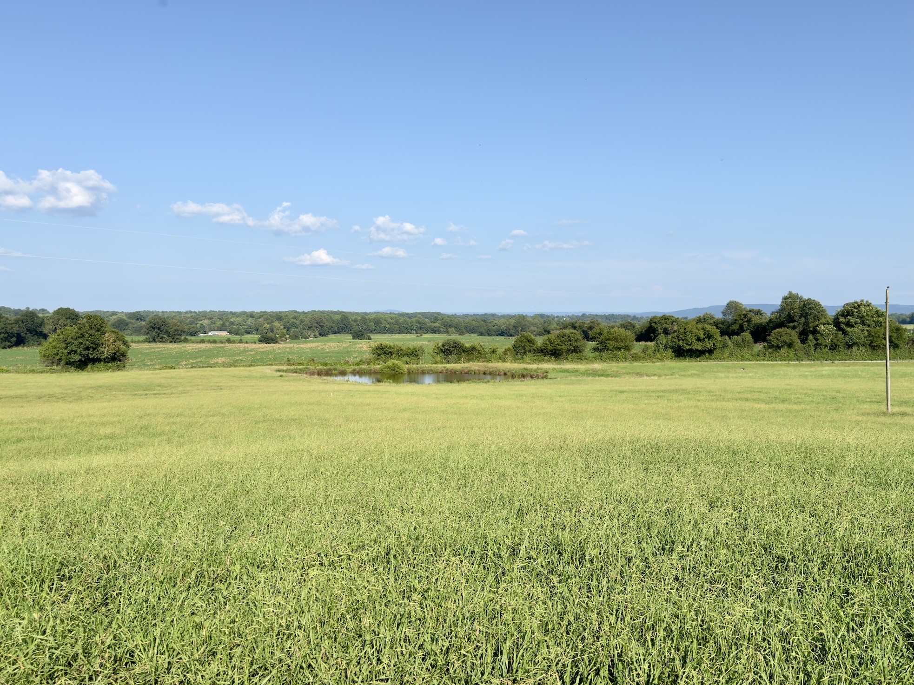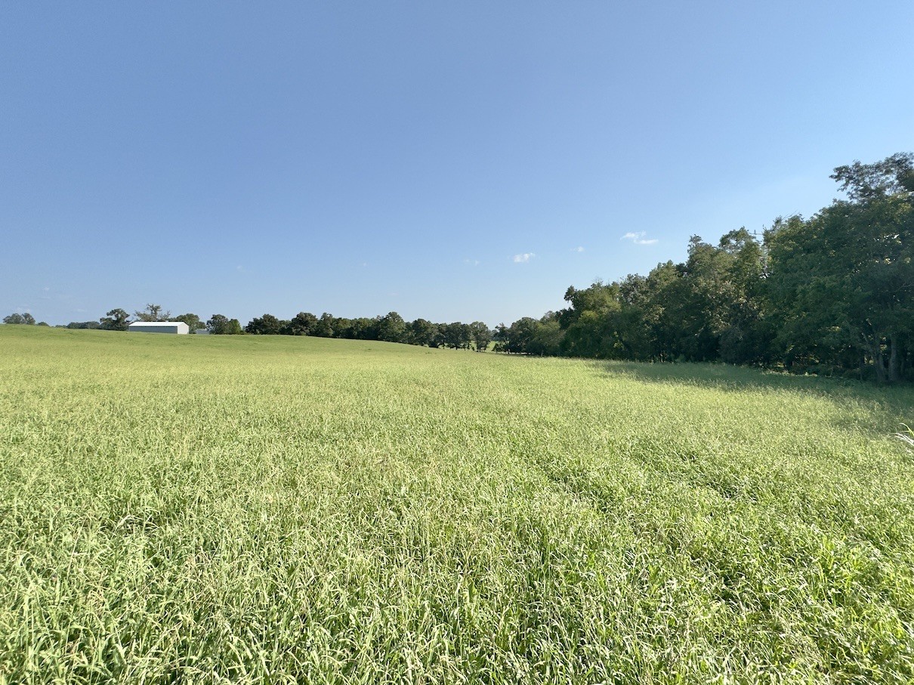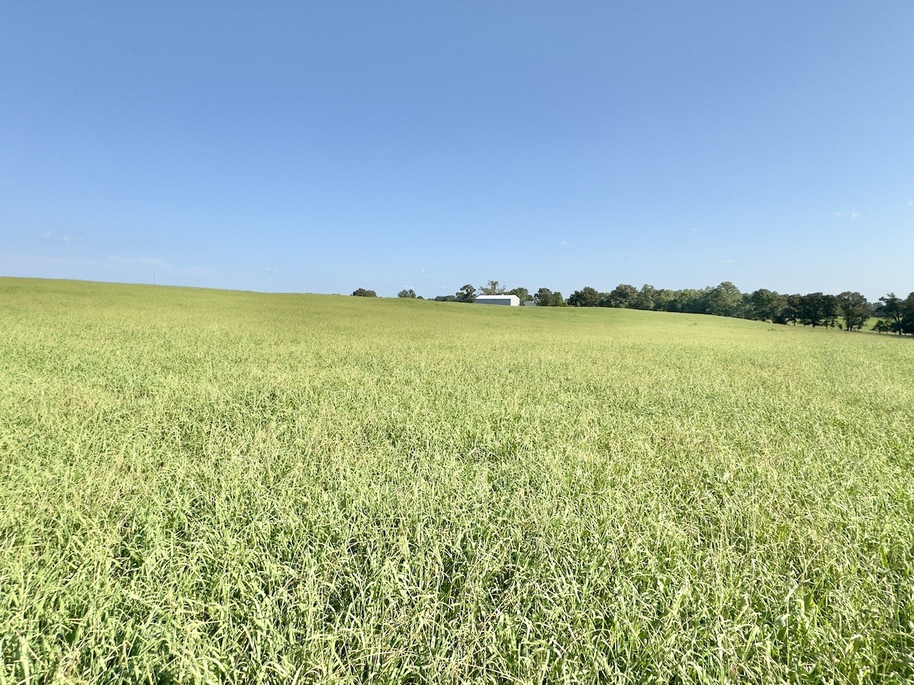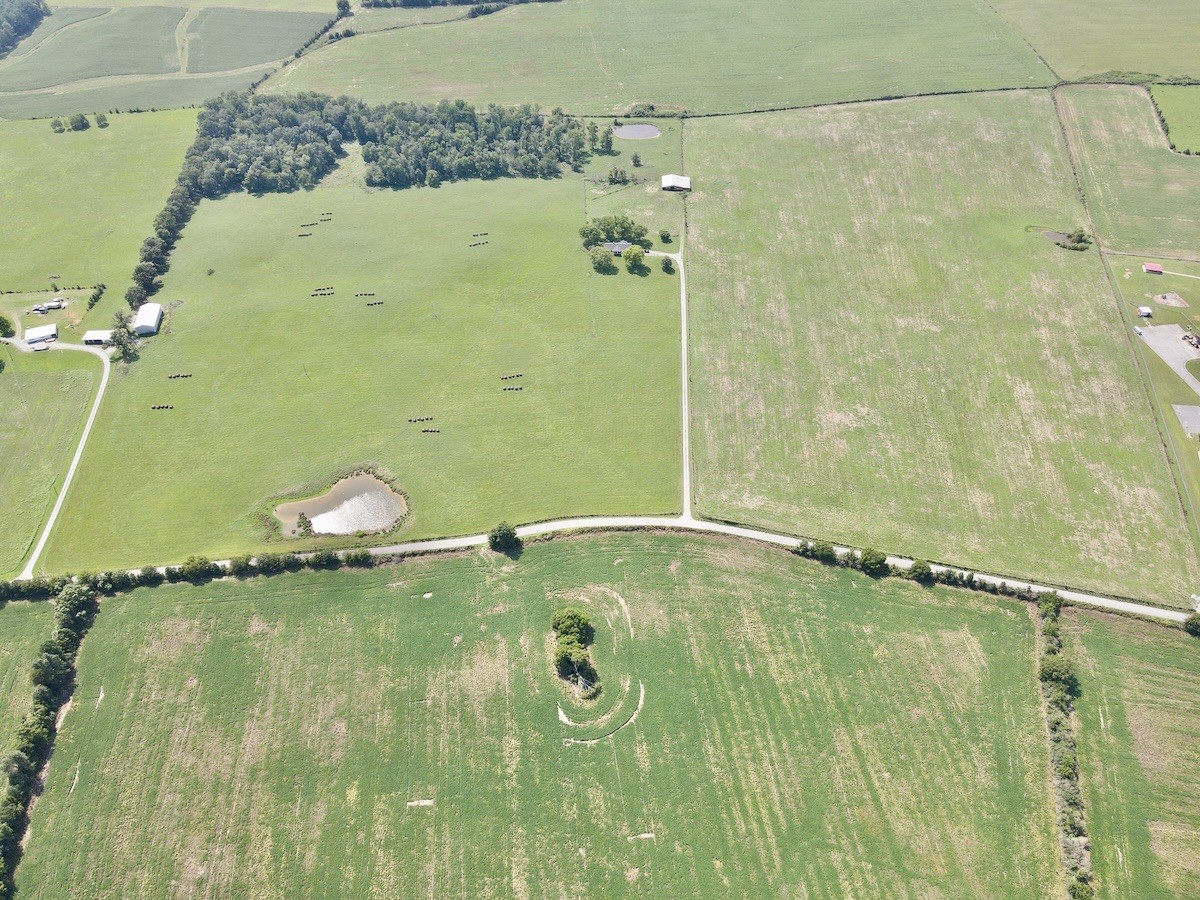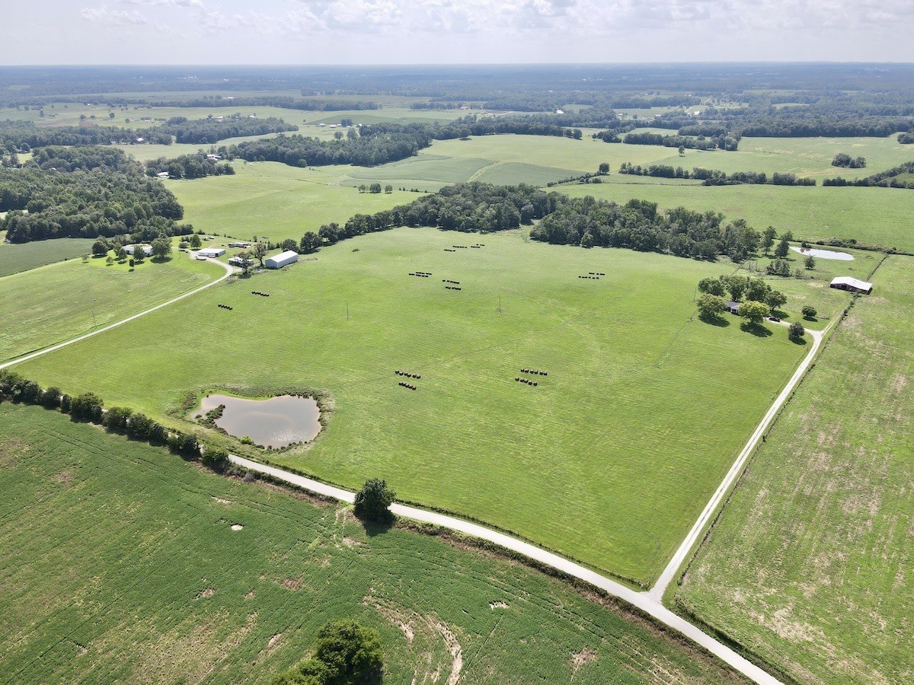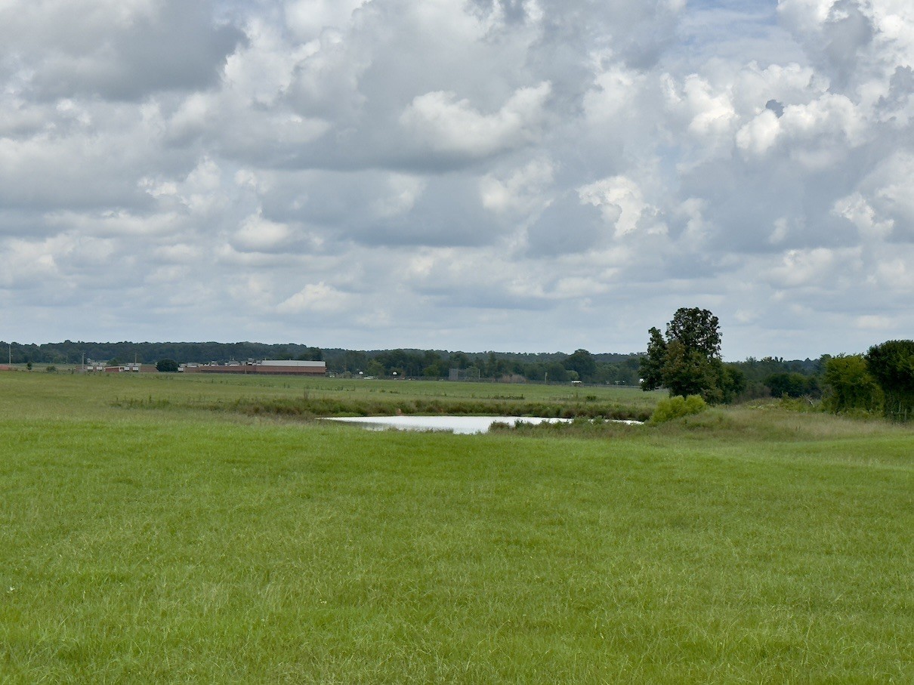4775 35th Lane Road, OCALA, FL 34482
Priced at Only: $369,900
Would you like to sell your home before you purchase this one?
- MLS#: OM693215 ( Residential )
- Street Address: 4775 35th Lane Road
- Viewed: 41
- Price: $369,900
- Price sqft: $142
- Waterfront: No
- Year Built: 2016
- Bldg sqft: 2614
- Bedrooms: 2
- Total Baths: 2
- Full Baths: 2
- Garage / Parking Spaces: 2
- Days On Market: 75
- Additional Information
- Geolocation: 29.2275 / -82.2004
- County: MARION
- City: OCALA
- Zipcode: 34482
- Subdivision: Ocala Preserve Phase 2
- Elementary School: Fessenden Elementary School
- Middle School: Howard Middle School
- High School: West Port High School
- Provided by: PARSLEY REAL ESTATE INC
- Contact: Dixie Parsley
- 352-220-4355

- DMCA Notice
Description
Located in NW Ocala, Ocala Preserve is conveniently situated near shopping centers, dining establishments, and the I 75 exit. The World Equestrian Center, which hosts a variety of equestrian events and other entertainment options, is just a short drive away. This exquisite Monaco floor plan, constructed by Shea, features high ceilings, 8 foot doors, tile flooring, and wood cabinetry complemented by solid surface countertops. The kitchen is equipped with stainless steel appliances and utilizes natural gas for cooking, heating, and hot water. A breakfast area adjoins the kitchen, and the interior has been recently painted in neutral tones. The residence boasts large windows, two bedrooms, two bathrooms, and an office/den space. A covered back patio leads to an open patio which is great for relaxing or outdoor dining. The covered front porch welcomes guests. The house includes a two car garage. The homeowners association fee covers lawn and landscape maintenance, high speed internet, and access to all amenities, which include both indoor and outdoor fitness facilities, group fitness classes, and extensive paved walking and biking trails that meander through the Preserve. Residents can enjoy tennis, pickleball, golf, bocce, horseshoes, as well as a fishing dock and opportunities for canoeing and kayaking. Additionally, there is a delightful restaurant and spa services available, including massages, manicures, pedicures, and facials. This area does not have a Community Development District (CDD) fee and has no age restrictions. The property is enhanced by lovely mature landscaping and boasts excellent curb appeal. Please see the attached video.
Payment Calculator
- Principal & Interest -
- Property Tax $
- Home Insurance $
- HOA Fees $
- Monthly -
For a Fast & FREE Mortgage Pre-Approval Apply Now
Apply Now
 Apply Now
Apply NowFeatures
Building and Construction
- Builder Model: Monaco
- Builder Name: Shea
- Covered Spaces: 0.00
- Exterior Features: Irrigation System, Private Mailbox, Rain Gutters
- Flooring: Tile
- Living Area: 1666.00
- Roof: Shingle
Land Information
- Lot Features: Cleared, In County, Landscaped, Near Golf Course, Paved
School Information
- High School: West Port High School
- Middle School: Howard Middle School
- School Elementary: Fessenden Elementary School
Garage and Parking
- Garage Spaces: 2.00
- Open Parking Spaces: 0.00
Eco-Communities
- Water Source: Public
Utilities
- Carport Spaces: 0.00
- Cooling: Central Air
- Heating: Central
- Pets Allowed: Yes
- Sewer: Public Sewer
- Utilities: Electricity Connected, Fiber Optics, Natural Gas Available, Natural Gas Connected, Propane, Sewer Connected, Street Lights, Underground Utilities, Water Connected
Amenities
- Association Amenities: Clubhouse, Fence Restrictions, Fitness Center, Gated, Golf Course, Park, Pickleball Court(s), Pool, Recreation Facilities, Tennis Court(s)
Finance and Tax Information
- Home Owners Association Fee Includes: Common Area Taxes, Pool, Private Road, Recreational Facilities
- Home Owners Association Fee: 1583.64
- Insurance Expense: 0.00
- Net Operating Income: 0.00
- Other Expense: 0.00
- Tax Year: 2024
Other Features
- Appliances: Convection Oven, Dishwasher, Disposal, Dryer, Gas Water Heater, Microwave, Range, Refrigerator, Washer
- Association Name: Kimberly Krieg
- Association Phone: 352-351-2317
- Country: US
- Interior Features: Ceiling Fans(s), High Ceilings, Primary Bedroom Main Floor, Solid Surface Counters, Walk-In Closet(s)
- Legal Description: SEC 34 TWP 14 RGE 21 PLAT BOOK 012 OCALA PRESERVE PHASE 2 LOT 1046
- Levels: One
- Area Major: 34482 - Ocala
- Occupant Type: Owner
- Parcel Number: 1368-1046-00
- Possession: Close of Escrow
- Views: 41
- Zoning Code: PUD
Contact Info
Property Location and Similar Properties
Nearby Subdivisions
00
1371 Ocala Pres Ashley Small
Agriculture Non Sub
Bryan Woods
Cotton Wood
Derby Farms
Dorchester Estate
Equestrian Oaks
Equestrian Springs
Finish Line
Frst Villas 02
Golden Hills
Golden Hills Turf Country Clu
Golden Meadow Estate
Golden Ocal Un 1
Golden Ocala
Golden Ocala 01
Golden Ocala Golf Equestrian
Golden Ocala Golf And Equestri
Golden Ocala Un 01
Golden Ocala Un 1
Heath Preserve
Hunter Farm
Hunterdon Hamlet Un 02
Marion Oaks
Masters Village
Meadow Wood Acres
Meadow Wood Farms 02
Meadow Wood Farms Un 01
Meadow Wood Farms Un 02
Mossbrook Farms
None
Not On List
Not On The List
Ocala Estate
Ocala Oaks
Ocala Palms
Ocala Palms 06
Ocala Palms Un 01
Ocala Palms Un 02
Ocala Palms Un 03
Ocala Palms Un 04
Ocala Palms Un 06
Ocala Palms Un 07
Ocala Palms Un 08
Ocala Palms Un 09
Ocala Palms Un I
Ocala Palms Un Ix
Ocala Palms Un V
Ocala Palms Un Vii
Ocala Palms Un X
Ocala Palms V
Ocala Palms X
Ocala Park Estate
Ocala Park Estates
Ocala Preserve
Ocala Preserve Ph 1
Ocala Preserve Ph 11
Ocala Preserve Ph 13
Ocala Preserve Ph 18a
Ocala Preserve Ph 1b 1c
Ocala Preserve Ph 2
Ocala Preserve Ph 5
Ocala Preserve Ph 6
Ocala Preserve Ph 9
Ocala Preserve Ph Ii
Ocala Preserve Phase 13
Ocala Preserve Phase 1b & 1c
Ocala Preserve Phase 2
Ocala Rdg 13
Ocala Rdg Estates Un 01
Ocala Rdg Un 01
Ocala Rdg Un 07
Ocala Rdg Un 09
Ocala Rdg Un 6
Ocala Rdg Un 7
Ocala Rdg Un 8
Ocala Ridge
Ocala Ridge Un 08
Other
Quail Mdw
Quail Meadow
Rainbow Acres Sub
Rainbow Park Un 4
Rlr Golden Ocala
Rolling Hills Un 05
Route 40 Ranchettes
Sand Hill Crk Rep
Villageascot Heath

