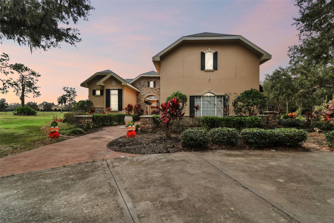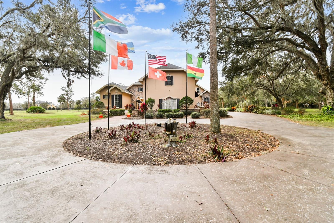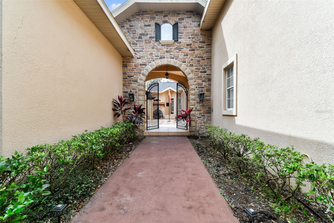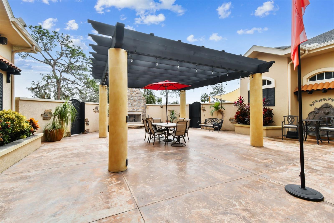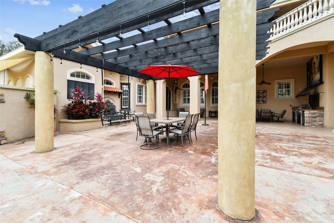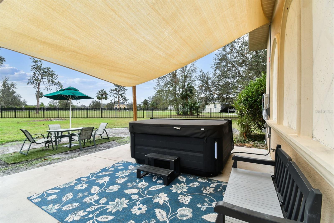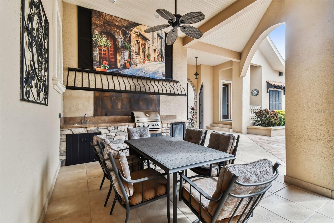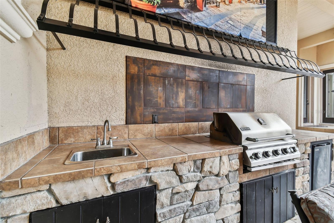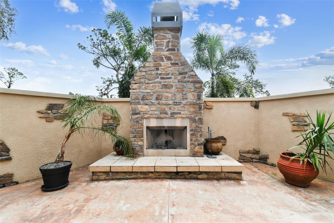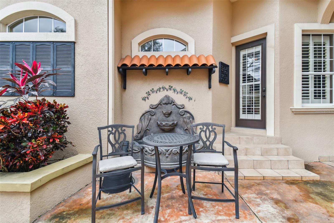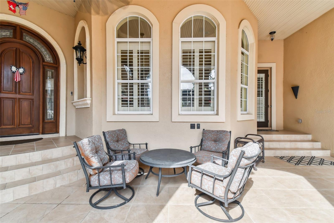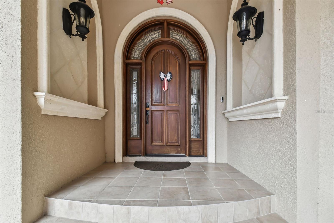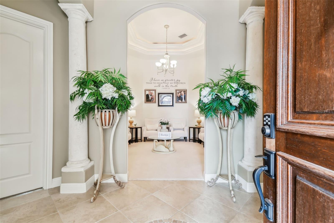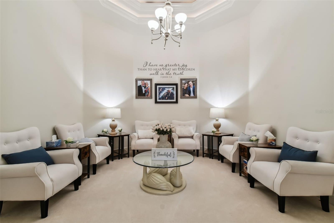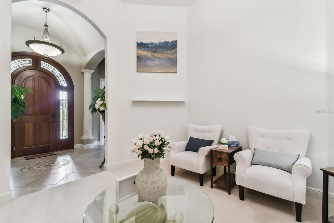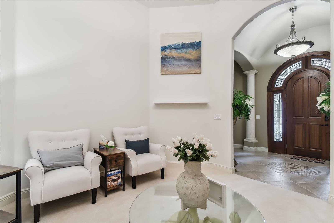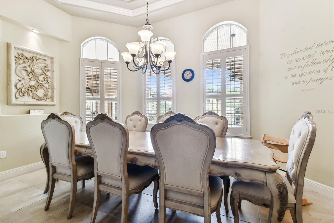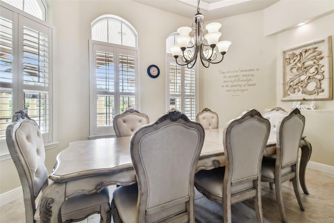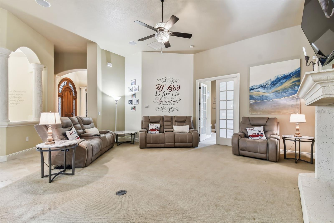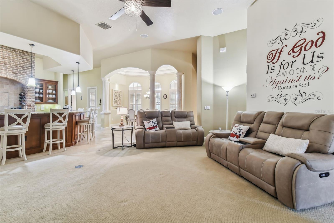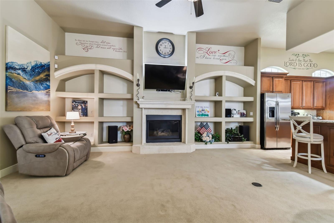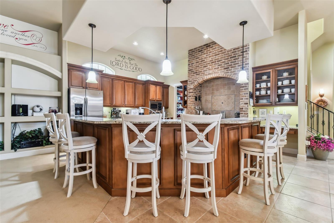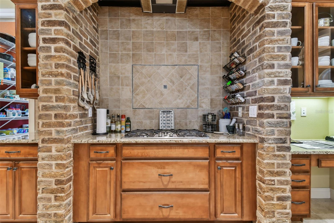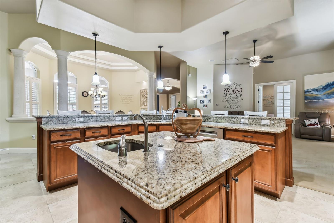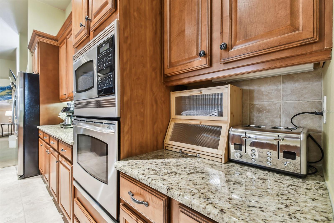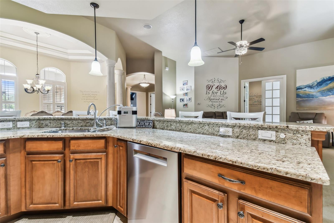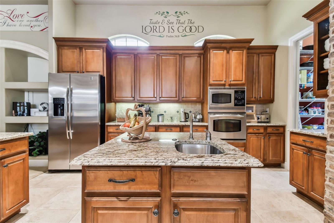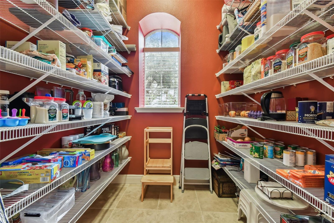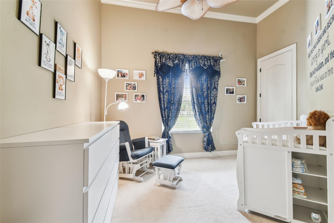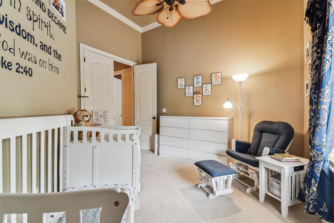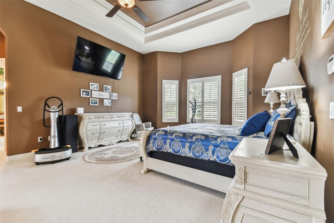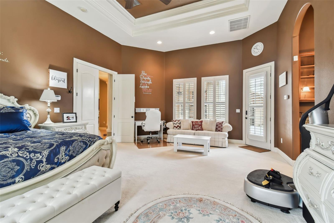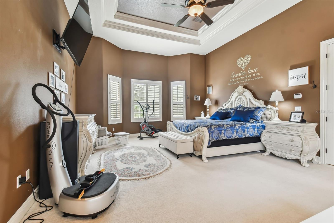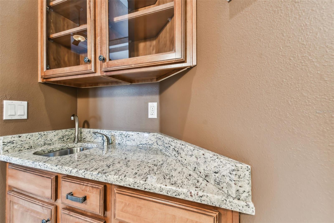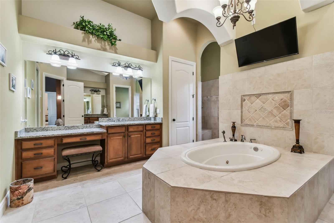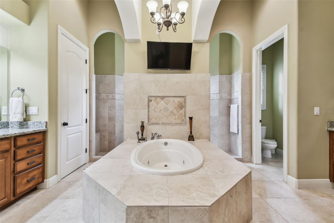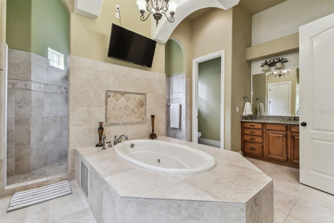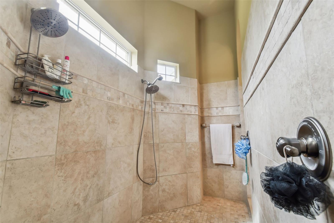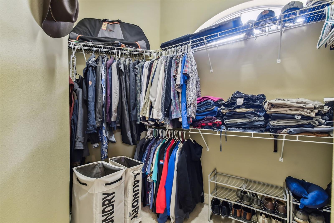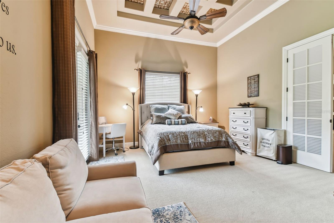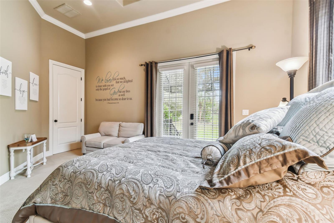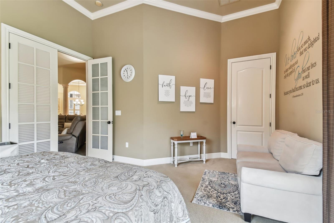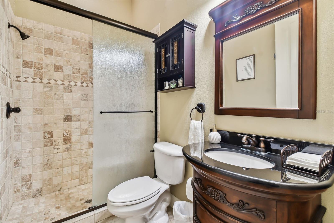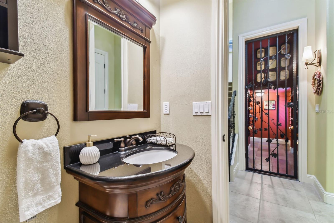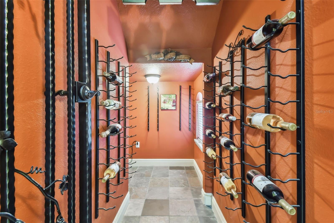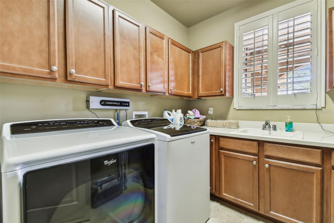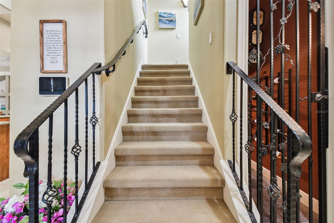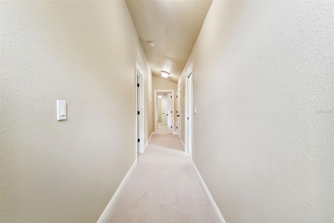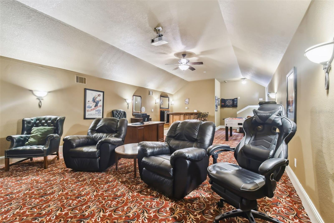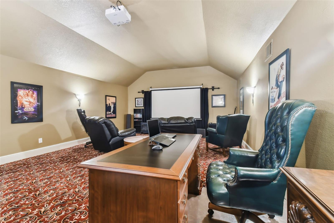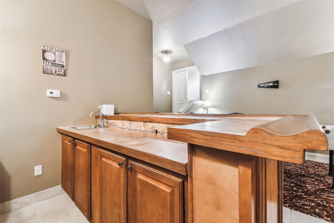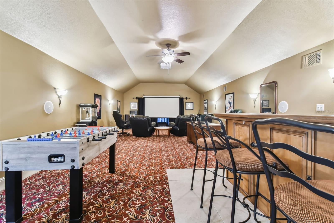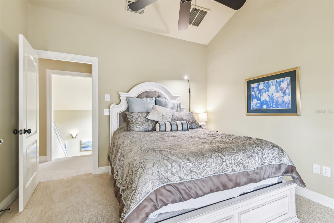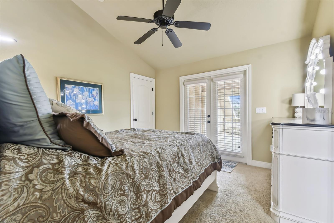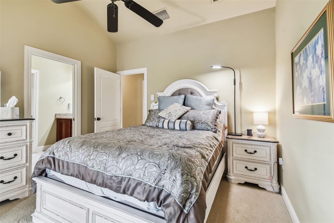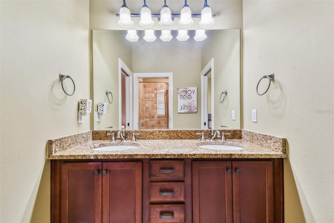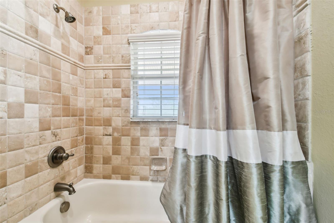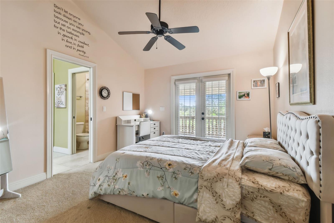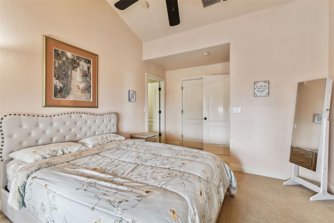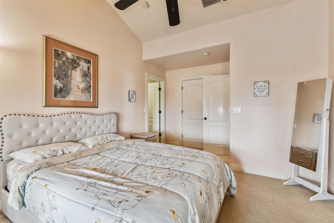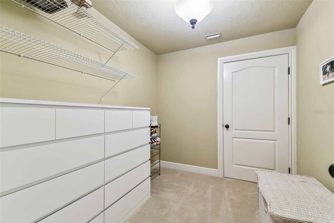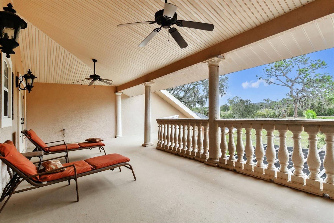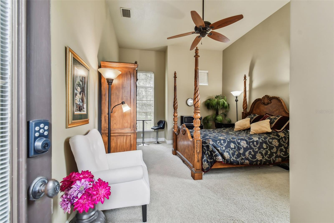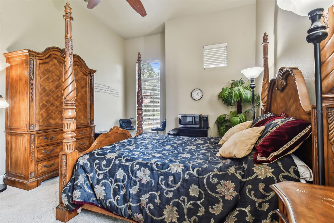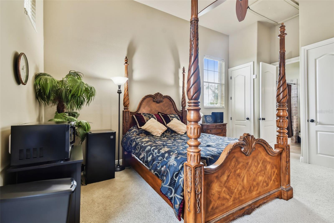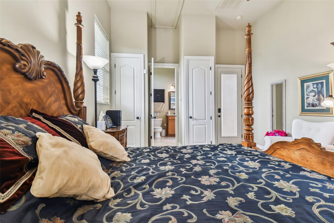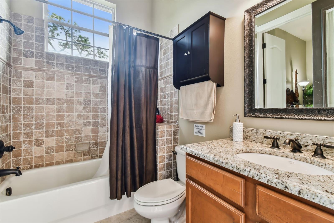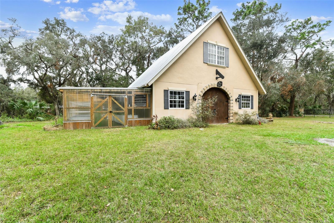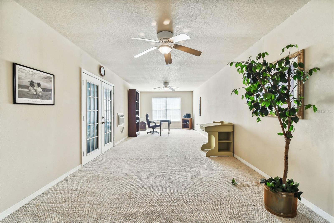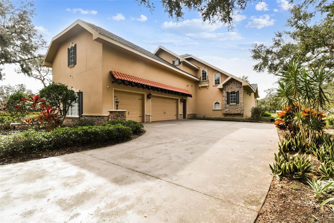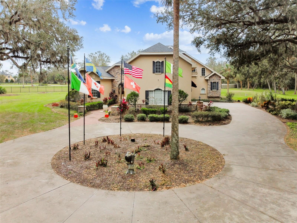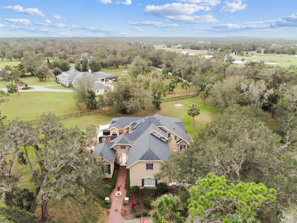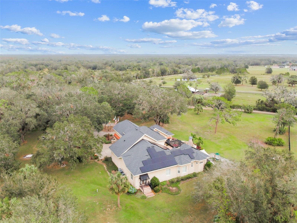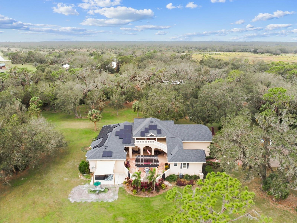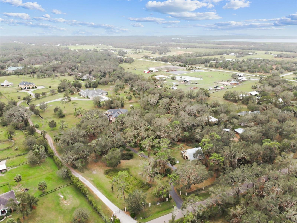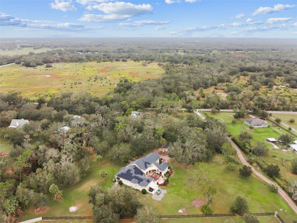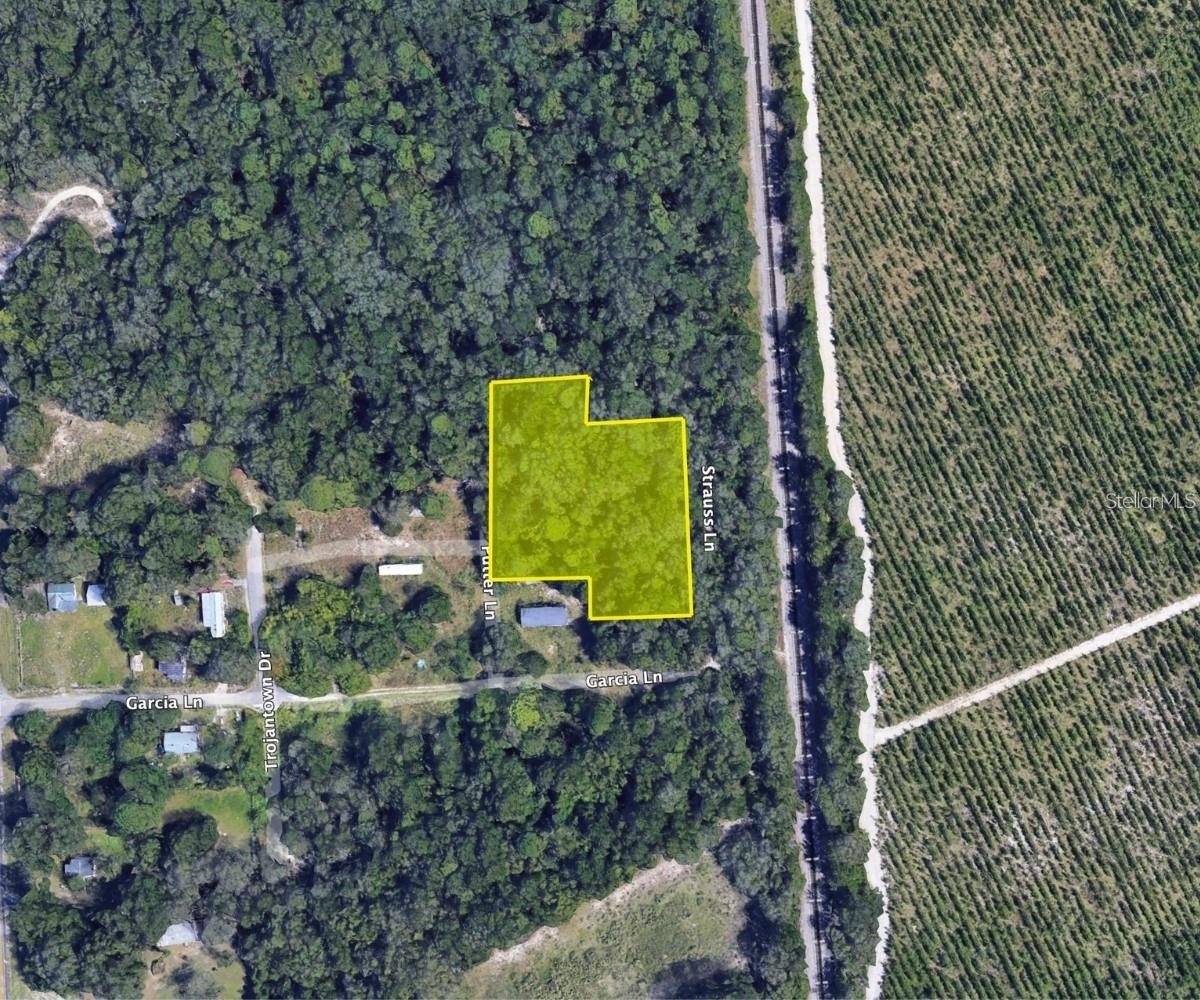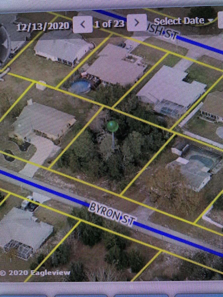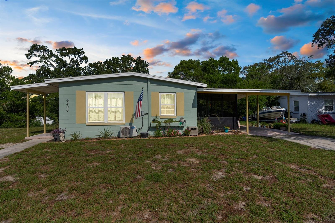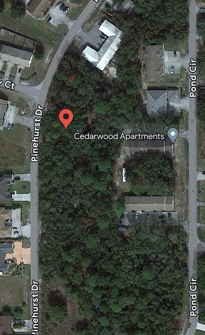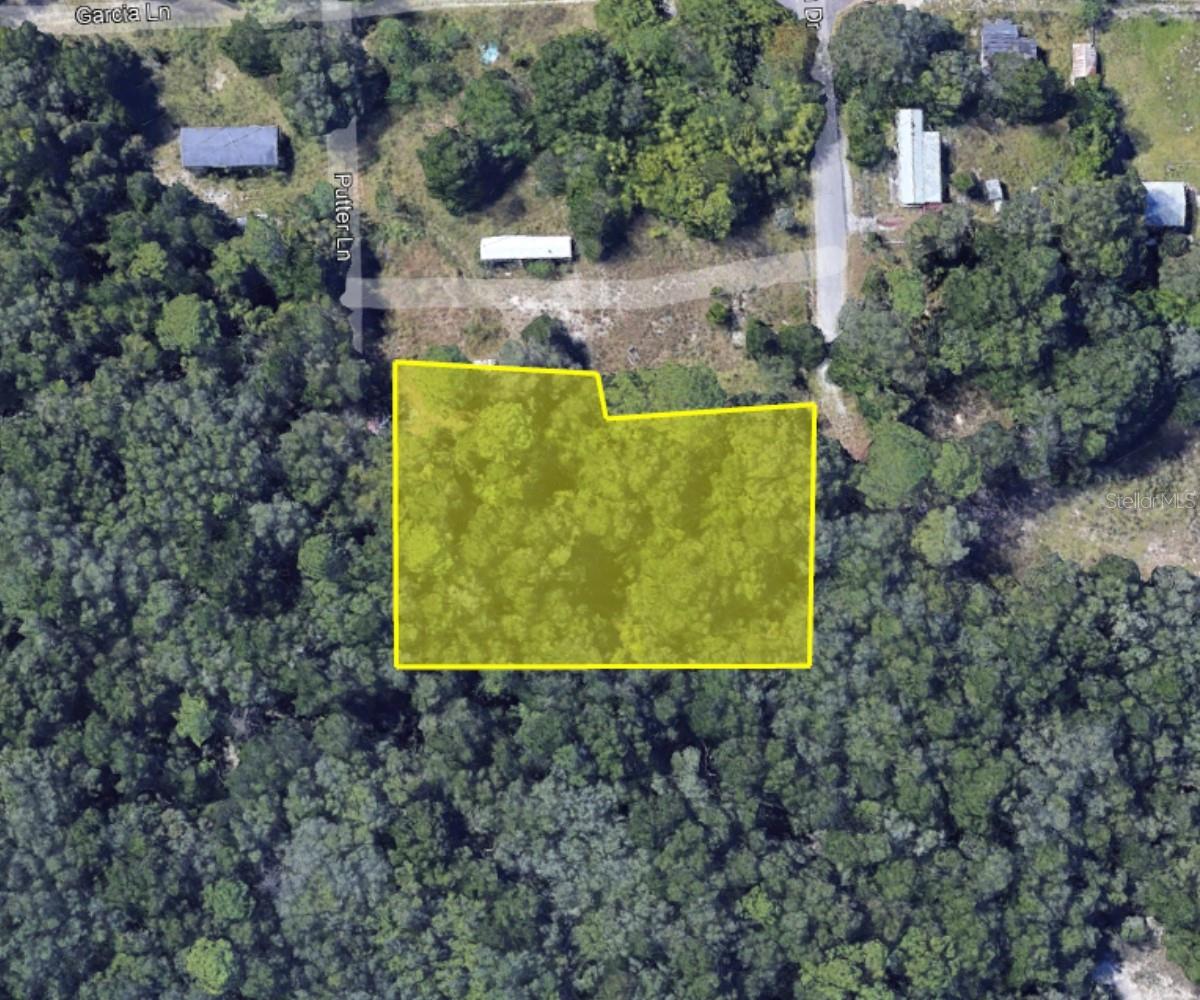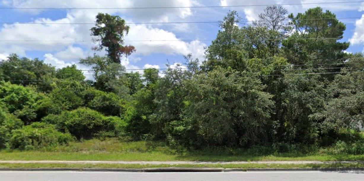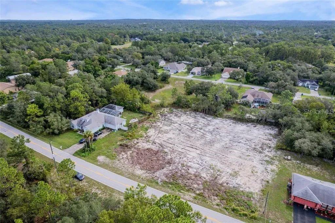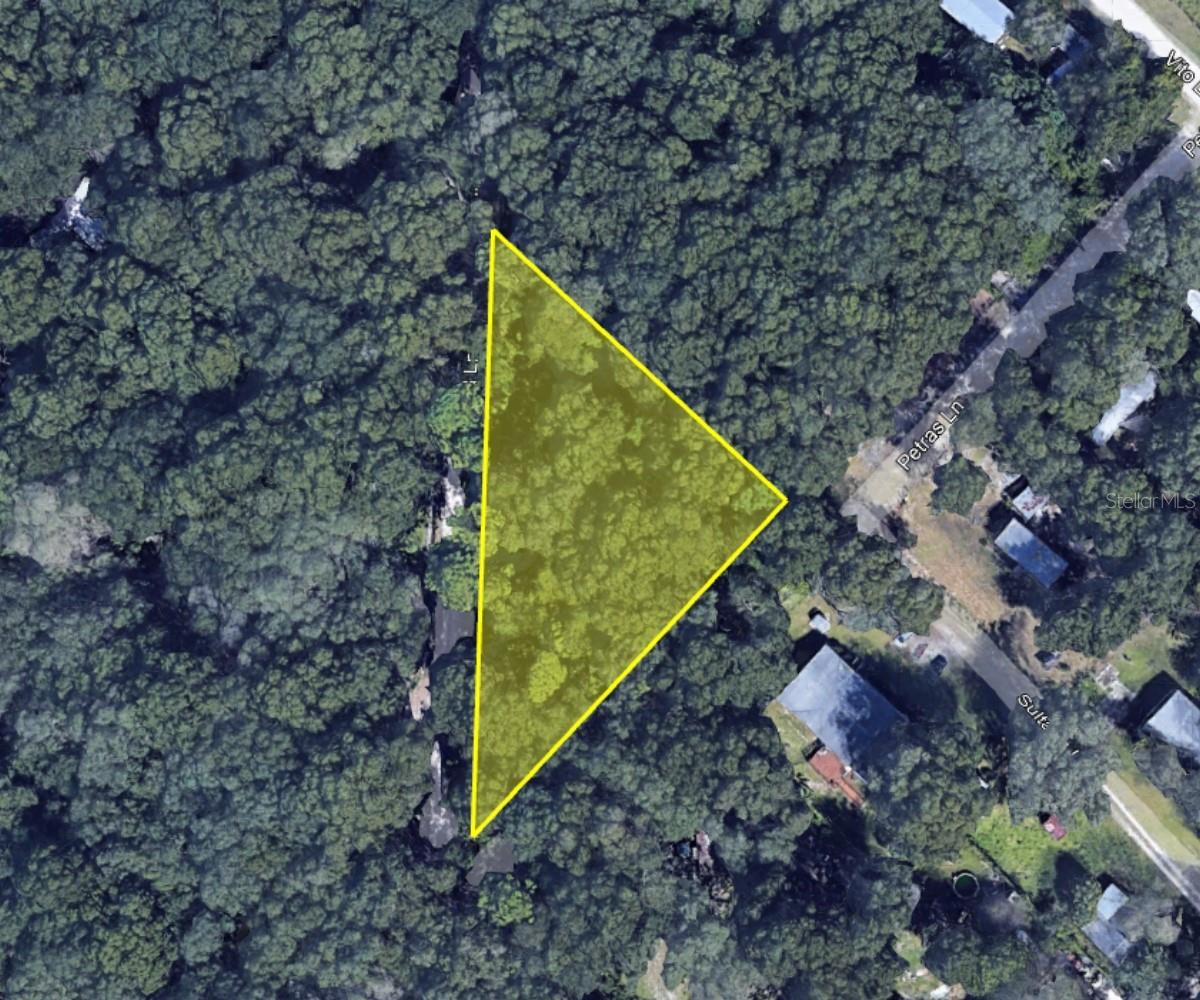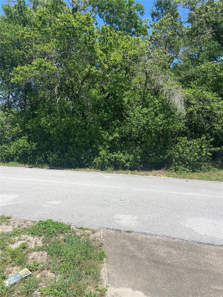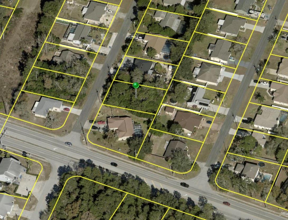12709 Mannhurst Oak Lane, LITHIA, FL 33547
Priced at Only: $1,665,000
Would you like to sell your home before you purchase this one?
- MLS#: TB8321579 ( Residential )
- Street Address: 12709 Mannhurst Oak Lane
- Viewed: 384
- Price: $1,665,000
- Price sqft: $235
- Waterfront: No
- Year Built: 2007
- Bldg sqft: 7093
- Bedrooms: 6
- Total Baths: 4
- Full Baths: 4
- Garage / Parking Spaces: 3
- Days On Market: 437
- Additional Information
- Geolocation: 27.809 / -82.1416
- County: HILLSBOROUGH
- City: LITHIA
- Zipcode: 33547
- Subdivision: Mannhurst Oak Manors
- Elementary School: Pinecrest
- Middle School: Turkey Creek
- High School: Durant
- Provided by: WEST COAST REAL ESTATE OF TAMPA, LLC
- Contact: Jared Warren
- 863-651-5654

- DMCA Notice
Description
Welcome to your custom built estate, where elegance, luxury, and attention to detail meet the charm and peace of rural living. Set on over 6 acres and surrounded by majestic 100 year old oak trees, this Mediterranean inspired paradise offers both privacy and sophistication. Pass through the iron security gate and follow the winding 500 foot paved driveway to reach the home. Step inside through the impressive 10 foot mahogany archway entry, where youll be greeted by 12 foot ceilings and beautifully designed and inspired spaces. This expansive residence includes 6 bedrooms and 4 full bathrooms that can come fully furnished if you desired. The attached but separate in law suite, accessed through the courtyard, provides privacy for guests or multi generational living. The gourmet kitchen is a chefs dream featuring: granite countertops, built in range, oven, and microwave, two sinks, dual islands, a planning desk, 8X10 walk in pantry, and a wine cellar. The executive master suite is a luxurious retreat with double doors, high ceilings, private sitting area, wet bar, doorless double walk in shower, jacuzzi tub, dual vanities, and spacious his and hers closets. Outside the master suite you will find an office that has been converted to a nursery. Just off the spacious living room, there is an additional bedroom with direct access to the exterior. Upstairs, youll find two more bedrooms with a Jack and Jill bath, plus an outdoor balcony overlooking the courtyard. The 39 foot theater room, equipped with a 110 inch screen, high definition projector, wet bar, wine chiller, and refrigerator, is ideal for movie nights and gatherings. The stunning courtyard is the heart of this home, featuring an outdoor kitchen, custom cedar pergola, and wood burning stone fireplace. The 36x36 two story barn has enough space for six horse stalls and comes with a finished, carpeted, and air conditioned upper level. Additional highlights include a hot tub, pickleball court, greenhouse, and endless opportunities for entertaining and relaxing. In addition to being zoned for horses, this property is literally seconds away from the Alafia State Park Equestrian Trail with 20 miles of horse trails and 7,000 acres of state park land. With no HOA, no CDD, newer roof, and solar panels, this property is just as practical as it is stunning. Call today for your private tour.
Payment Calculator
- Principal & Interest -
- Property Tax $
- Home Insurance $
- HOA Fees $
- Monthly -
For a Fast & FREE Mortgage Pre-Approval Apply Now
Apply Now
 Apply Now
Apply NowFeatures
Building and Construction
- Covered Spaces: 0.00
- Exterior Features: Awning(s), Balcony, Courtyard, French Doors, Lighting, Outdoor Grill, Outdoor Kitchen, Private Mailbox, Storage
- Fencing: Fenced, Other
- Flooring: Carpet, Ceramic Tile, Tile
- Living Area: 4674.00
- Other Structures: Barn(s), Greenhouse, Guest House, Outdoor Kitchen, Storage
- Roof: Shingle
Property Information
- Property Condition: Completed
Land Information
- Lot Features: Paved, Zoned for Horses
School Information
- High School: Durant-HB
- Middle School: Turkey Creek-HB
- School Elementary: Pinecrest-HB
Garage and Parking
- Garage Spaces: 3.00
- Open Parking Spaces: 0.00
- Parking Features: Circular Driveway, Driveway, Garage Door Opener, Garage Faces Side, Golf Cart Parking, Ground Level, Garage
Eco-Communities
- Water Source: Well
Utilities
- Carport Spaces: 0.00
- Cooling: Central Air
- Heating: Central
- Sewer: Septic Tank
- Utilities: BB/HS Internet Available, Cable Connected, Electricity Connected, Phone Available, Propane
Finance and Tax Information
- Home Owners Association Fee: 0.00
- Insurance Expense: 0.00
- Net Operating Income: 0.00
- Other Expense: 0.00
- Tax Year: 2023
Other Features
- Appliances: Built-In Oven, Dishwasher, Disposal, Dryer, Microwave, Range, Range Hood, Refrigerator, Washer
- Country: US
- Furnished: Furnished
- Interior Features: Built-in Features, Ceiling Fans(s), Crown Molding, Eat-in Kitchen, High Ceilings, Open Floorplan, Primary Bedroom Main Floor, Solid Wood Cabinets, Split Bedroom, Stone Counters, Thermostat, Tray Ceiling(s), Walk-In Closet(s), Window Treatments
- Legal Description: MANNHURST OAK MANORS LOT A
- Levels: Two
- Area Major: 33547 - Lithia
- Occupant Type: Owner
- Parcel Number: U-06-31-22-78T-000000-A0000.0
- Style: Mediterranean
- View: Trees/Woods
- Views: 384
- Zoning Code: AR
Contact Info
Property Location and Similar Properties
Nearby Subdivisions
B D Hawkstone Ph 1
B D Hawkstone Ph 2
Channing Park
Channing Park 70 Foot Single F
Creek Rdg Preserve
Creek Rdg Preserve Ph 1
Enclave At Channing Park
Fiishhawk Ranch West Ph 2a
Fish Hawk Trails
Fishhawk Ranch
Fishhawk Ranch Encore
Fishhawk Ranch Pg 2
Fishhawk Ranch Ph 1
Fishhawk Ranch Ph 2 Parcels
Fishhawk Ranch Ph 2 Parcels O
Fishhawk Ranch Ph 2 Prcl
Fishhawk Ranch Towncenter Ph 2
Fishhawk Ranch Towncenter Phas
Fishhawk Ranch West
Fishhawk Ranch West Ph 1b1c
Fishhawk Ranch West Ph 2a2b
Fishhawk Ranch West Ph 3a
Fishhawk Ranch West Ph 3b
Fishhawk Ranch West Ph 5
Fishhawk Ranch West Ph 6
Fishhawk Ranch West Phase 3a
Fishhawk Vicinityunplatted
Fishhawkchanning Park
Hawk Creek Reserve
Hawkstone
Hinton Hawkstone
Hinton Hawkstone Ph 1a1
Hinton Hawkstone Ph 1a2
Hinton Hawkstone Ph 2a 2b2
Keysville Estates
Mannhurst Oak Manors
Martindale Acres
Powerline Minor Sub
Princess Estates
Starling At Fishhawk Ph 1c
Starling At Fishhawk Ranch
Streetman Acres
Unplatted
Wendel Wood

