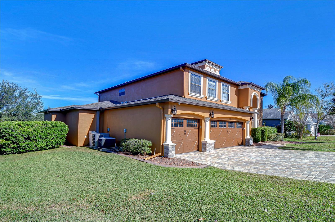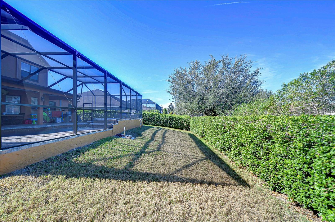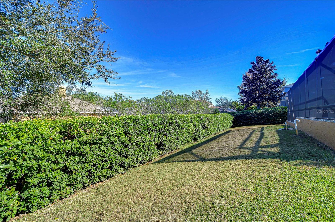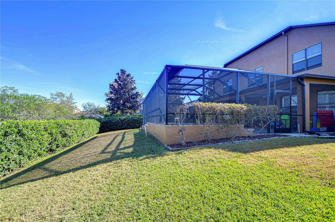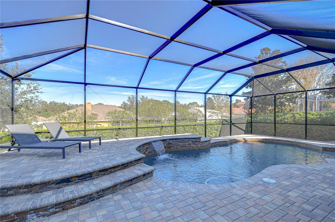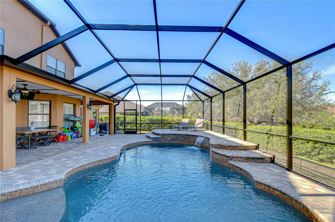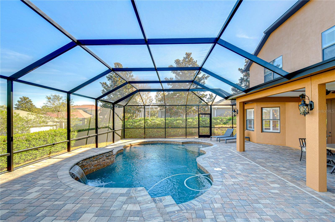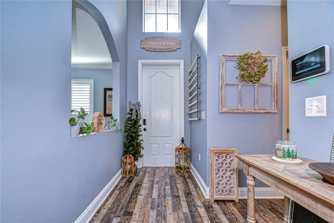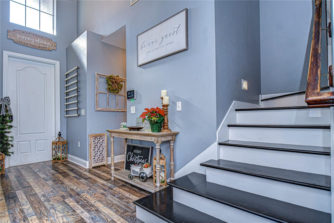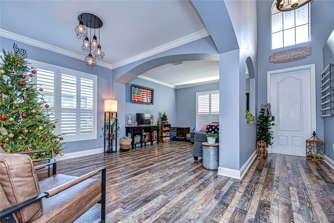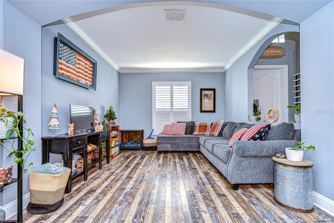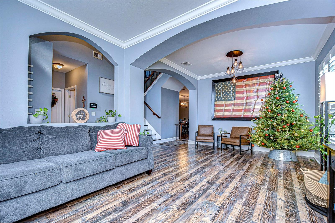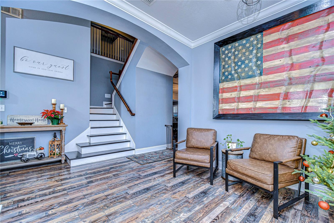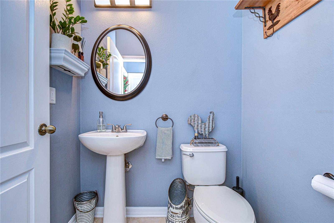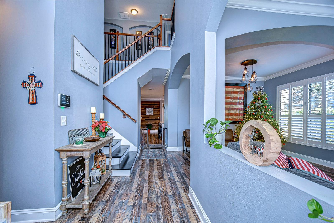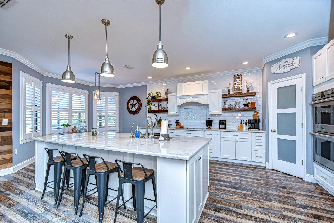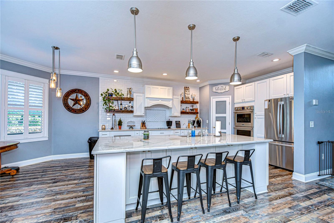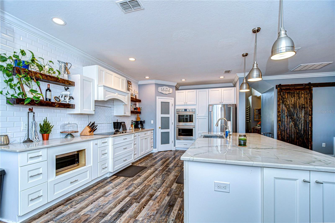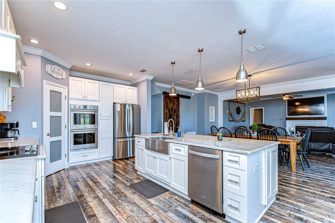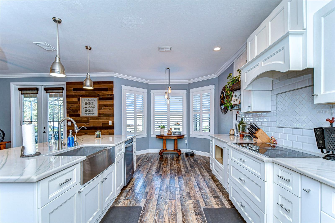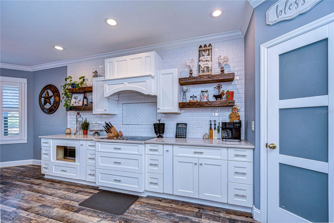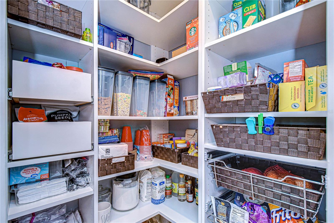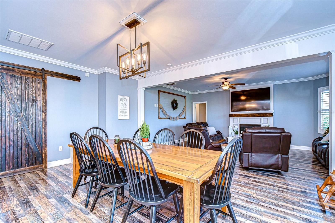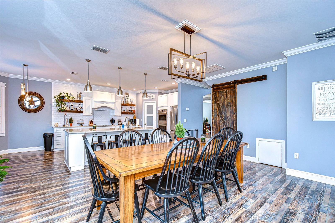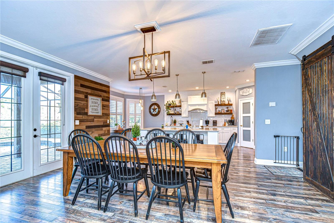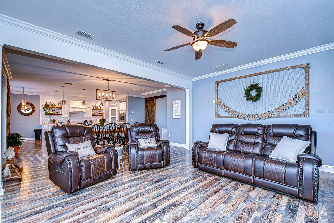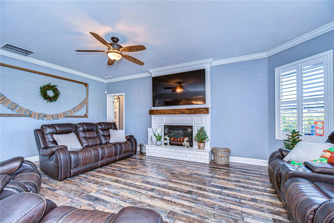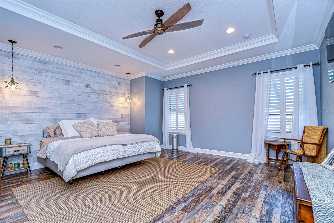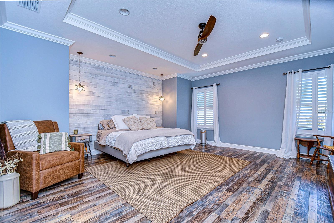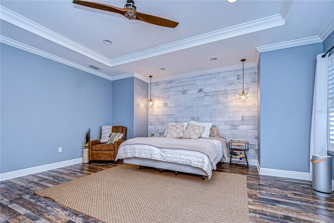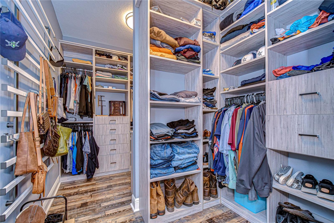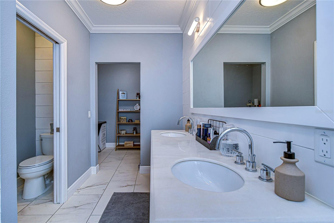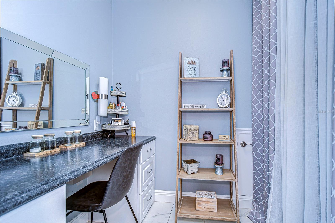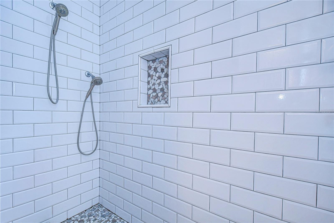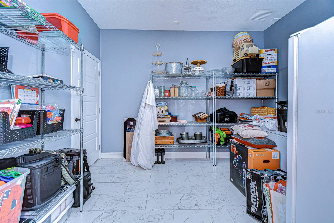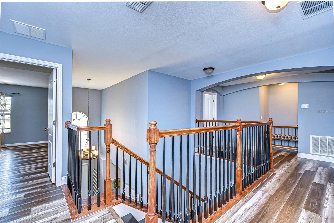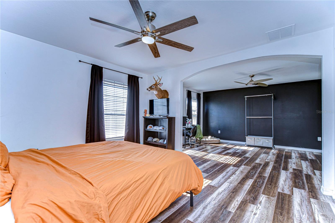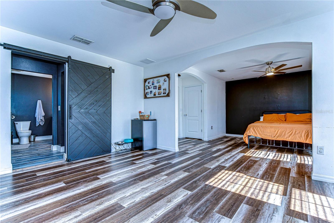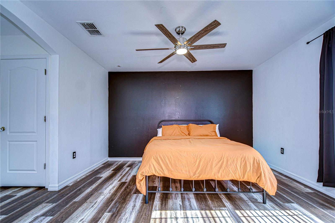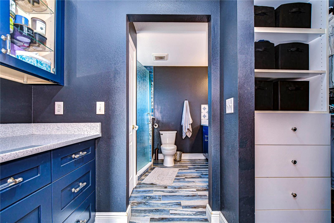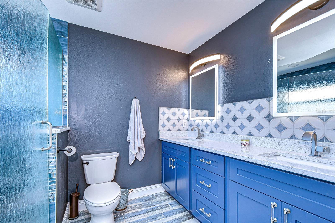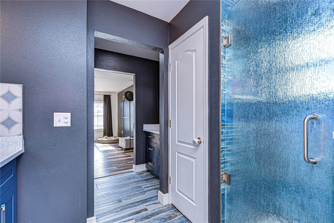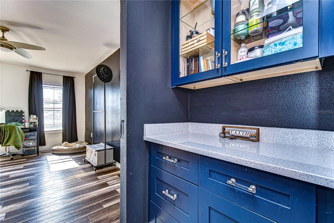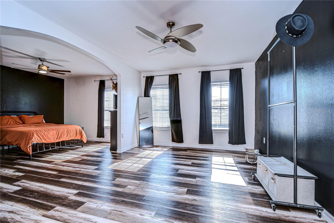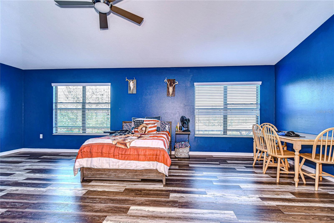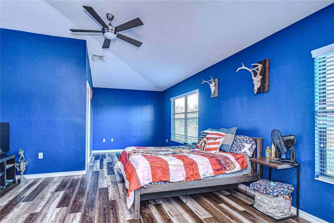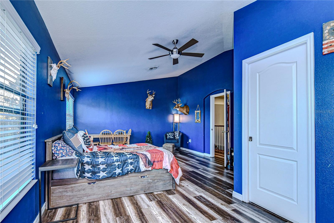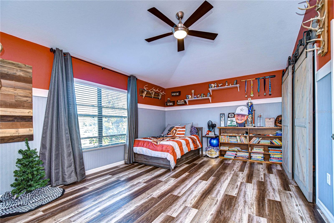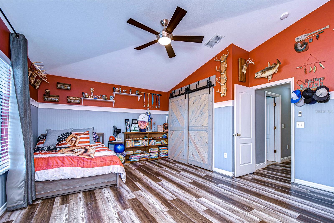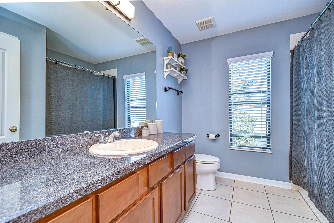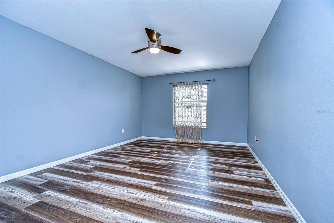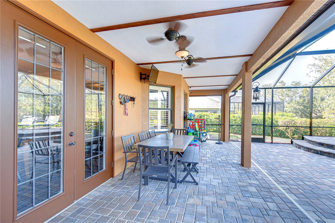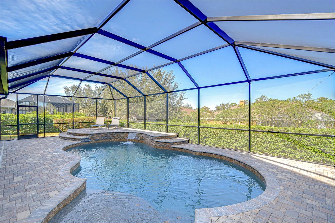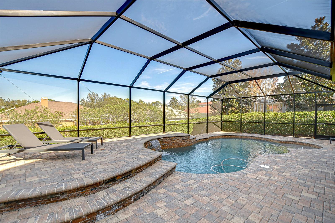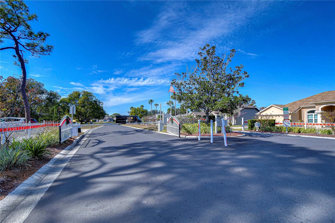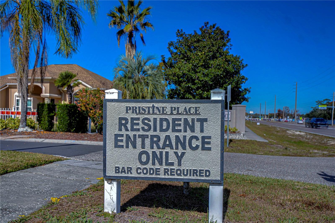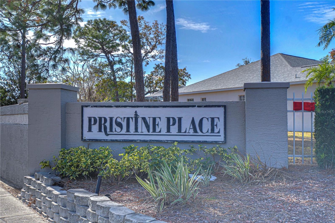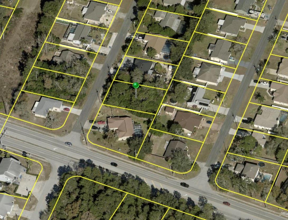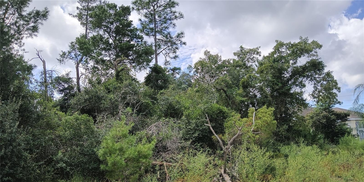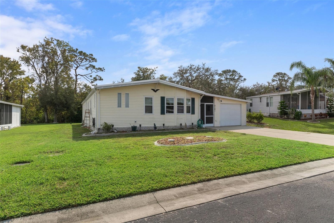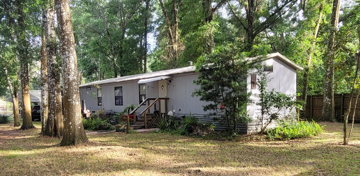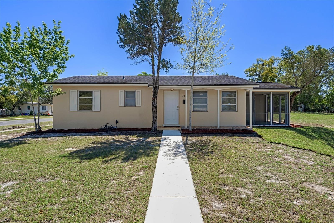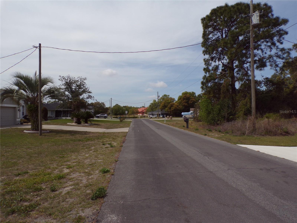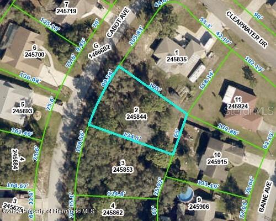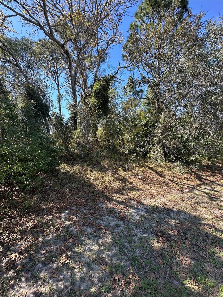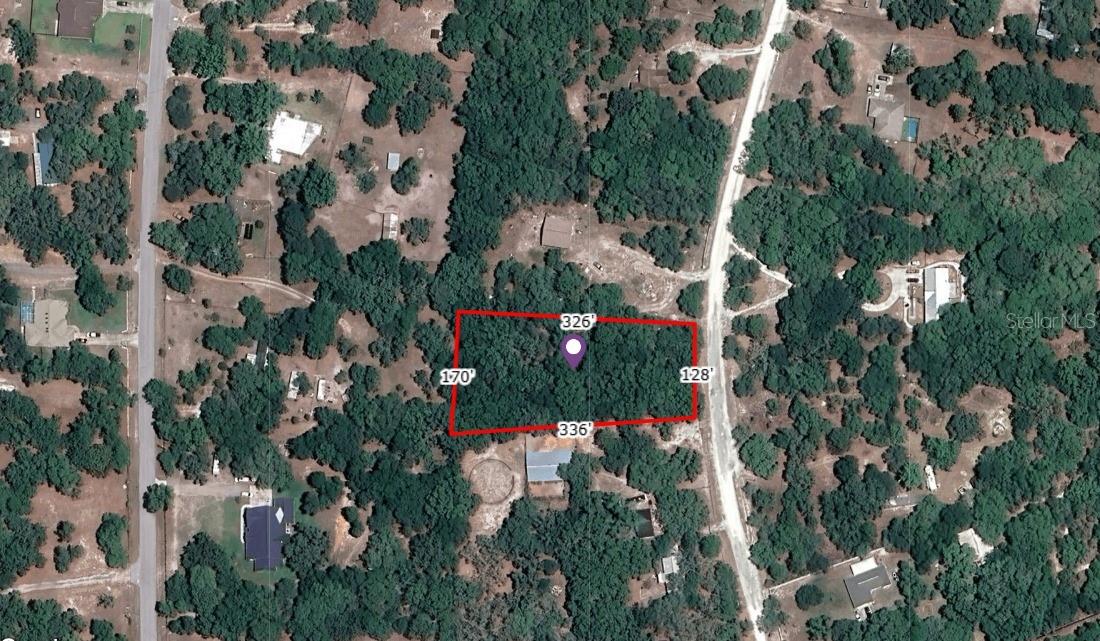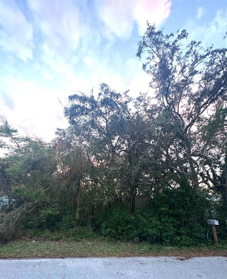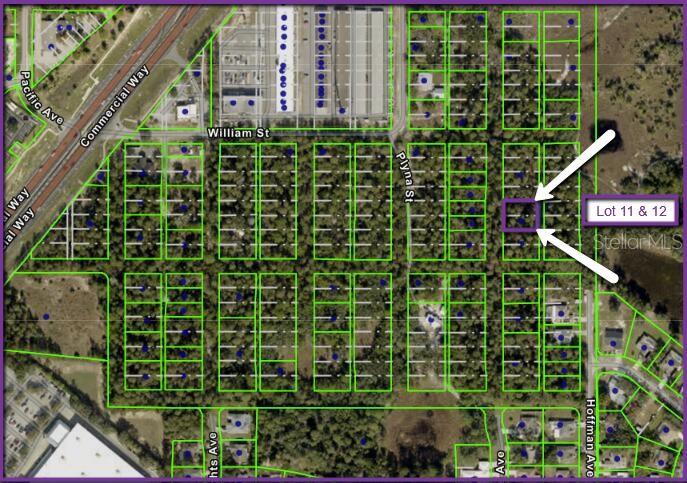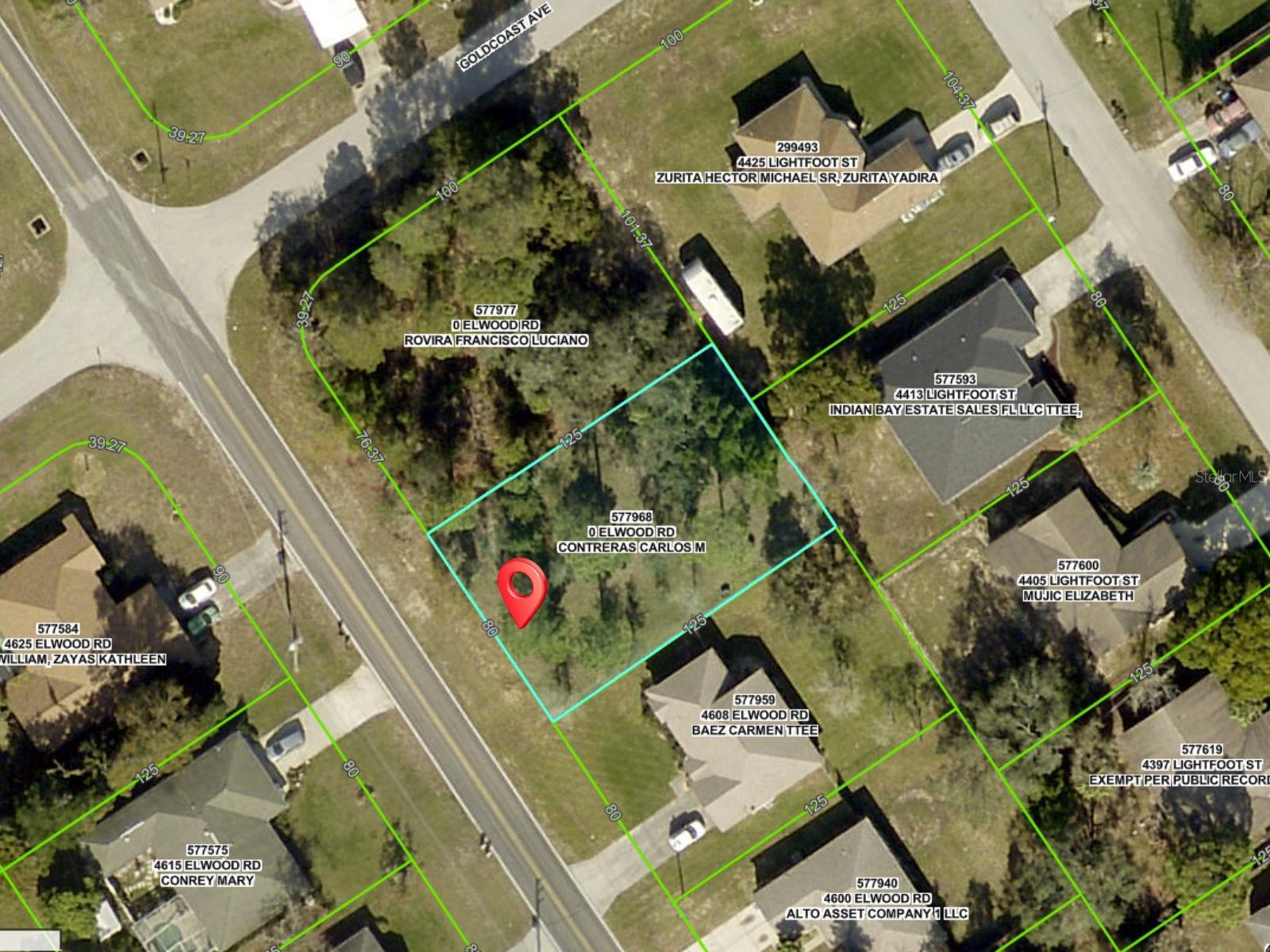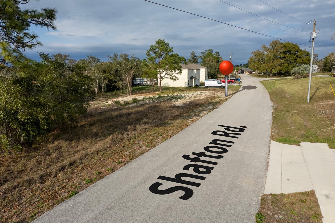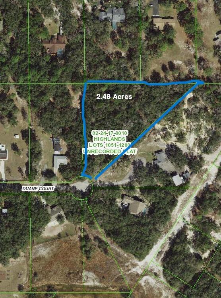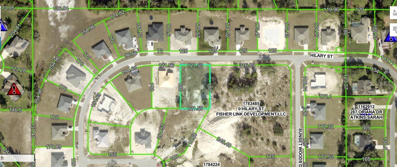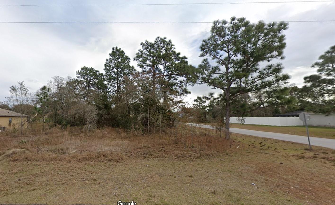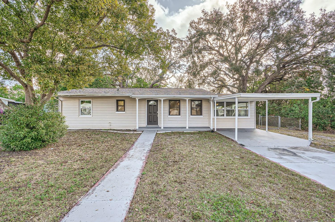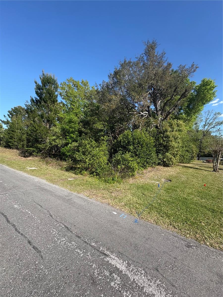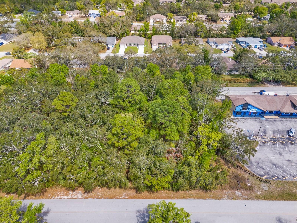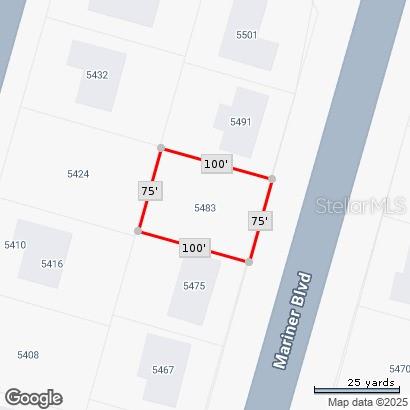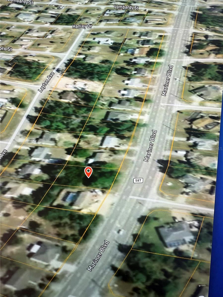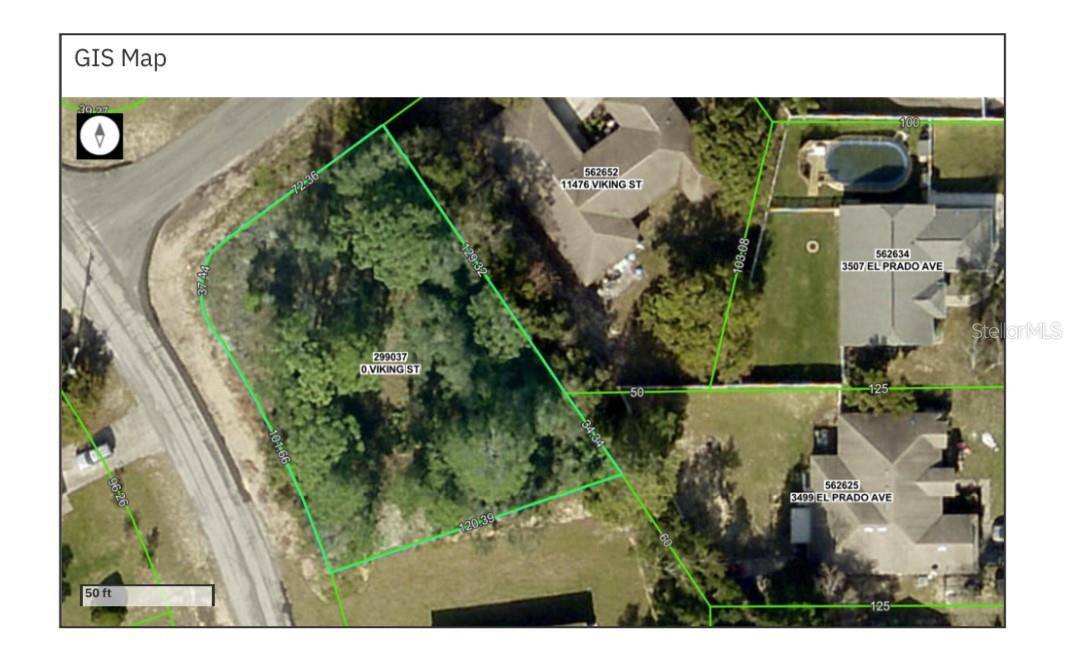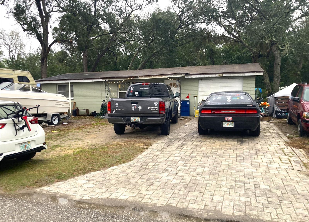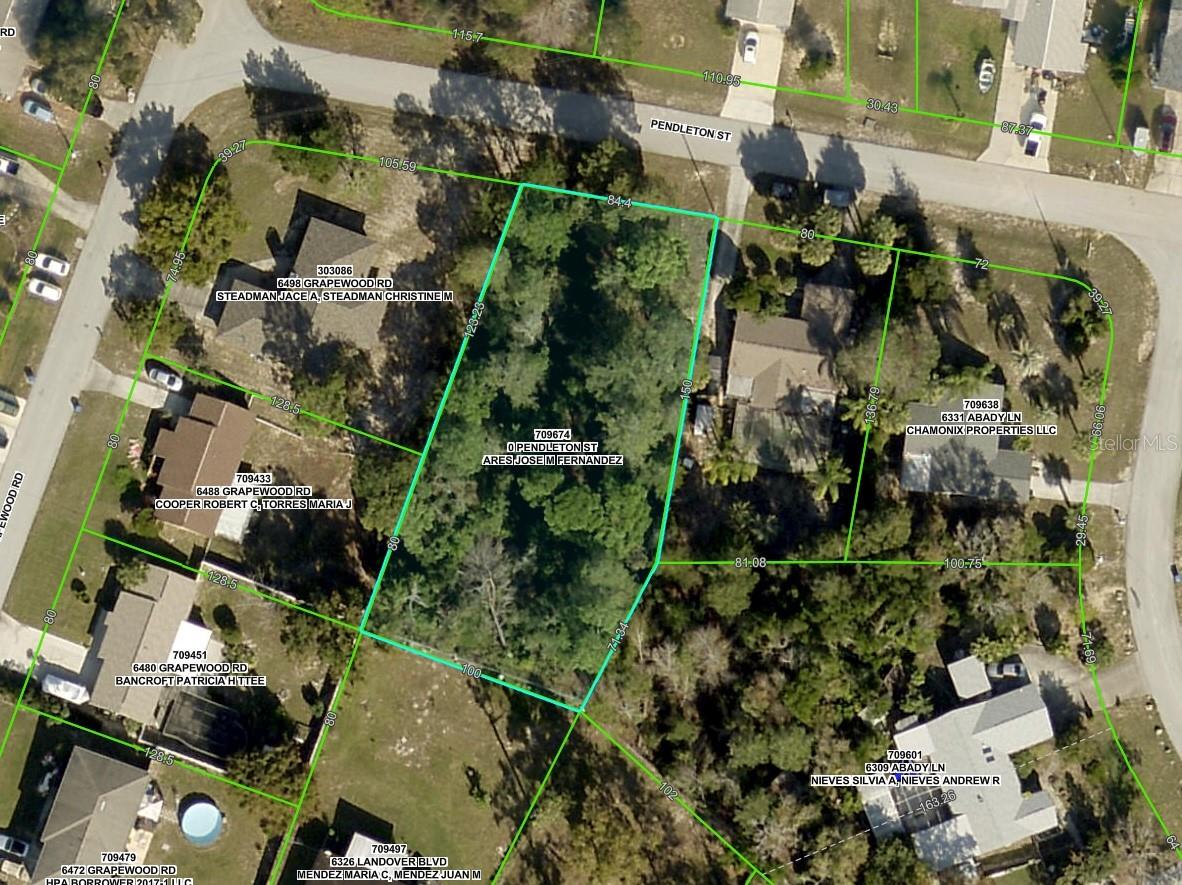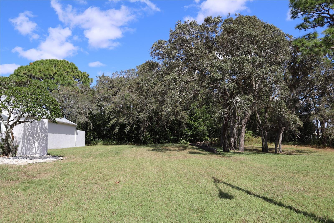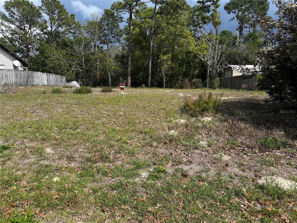13181 Linzia Lane, SPRING HILL, FL 34609
Priced at Only: $789,900
Would you like to sell your home before you purchase this one?
- MLS#: TB8332885 ( Residential )
- Street Address: 13181 Linzia Lane
- Viewed: 511
- Price: $789,900
- Price sqft: $163
- Waterfront: No
- Year Built: 2008
- Bldg sqft: 4839
- Bedrooms: 5
- Total Baths: 4
- Full Baths: 3
- 1/2 Baths: 1
- Garage / Parking Spaces: 3
- Days On Market: 90
- Additional Information
- Geolocation: 28.4908 / -82.5041
- County: HERNANDO
- City: SPRING HILL
- Zipcode: 34609
- Subdivision: Pristine Place Phase 6
- Elementary School: Pine Grove Elementary School
- Middle School: Powell Middle
- High School: Central High School
- Provided by: CENTURY 21 BILL NYE REALTY
- Contact: Kathy Mc Leod
- 813-782-5506

- DMCA Notice
Description
Enter in this gated community to reach your dream home with upgrades galore. These 2 stories have a front entrance into the formal living room with an area to the left with the laundry room, guest 1/2 bath and entrance to the 3 car garage. As you continue on into the home there is the light & bright gourmet kitchen with a large island and 2 pantries. There's an eat in area with a window overlooking the rear screened pool & lanai. There is a cooktop and built in oven. Area for seating at the island. The open layout includes space for a large dinging table. The next area is the family room with an electric fireplace. The next door leads into the first floor primary bedroom. Space for a seating area and walk in closets. The primary bathroom has a walk in shower. Next is a den or office area or even an indoor storage area. The upstairs leads to four more bedrooms. One of them is the second floor primary bedroom with a sitting area and ensuite. The bedroom across the hall has an extra area that can be used for a sitting area or office. The next two bedrooms are also larger, and the hall bath is situated between them. This outstanding home is near the Suncoast Parkway, and you can reach Tampa International airport in about 40 minutes. The pool area has plenty of space for entertaining. The backyard has a six foot hedge fence. Home includes many upgrades with roof replaced in 2018, Water heater 2023, AC 2021, painted 2024, pool pump 2023 and many more items. Over 4000 sq ft of heated area and over 4800 sq ft including the garage. Don't let this one get away! Sellers new construction home has just been completed and now it is time for you to make your move into this spacious home.
Payment Calculator
- Principal & Interest -
- Property Tax $
- Home Insurance $
- HOA Fees $
- Monthly -
For a Fast & FREE Mortgage Pre-Approval Apply Now
Apply Now
 Apply Now
Apply NowFeatures
Building and Construction
- Covered Spaces: 0.00
- Exterior Features: Irrigation System, Lighting, Rain Gutters
- Fencing: Other
- Flooring: Carpet, Laminate, Vinyl
- Living Area: 4018.00
- Roof: Shingle
Land Information
- Lot Features: City Limits, Sidewalk, Paved
School Information
- High School: Central High School
- Middle School: Powell Middle
- School Elementary: Pine Grove Elementary School
Garage and Parking
- Garage Spaces: 3.00
- Open Parking Spaces: 0.00
- Parking Features: Driveway, Garage Door Opener, Golf Cart Parking, Ground Level, Oversized
Eco-Communities
- Pool Features: Auto Cleaner, Deck, Gunite, Heated, Screen Enclosure
- Water Source: Public
Utilities
- Carport Spaces: 0.00
- Cooling: Central Air
- Heating: Central
- Pets Allowed: Yes
- Sewer: Public Sewer
- Utilities: BB/HS Internet Available, Cable Available, Cable Connected, Electricity Connected, Public, Street Lights, Underground Utilities, Water Available
Amenities
- Association Amenities: Clubhouse, Fence Restrictions, Gated, Pool
Finance and Tax Information
- Home Owners Association Fee Includes: Common Area Taxes, Pool
- Home Owners Association Fee: 230.00
- Insurance Expense: 0.00
- Net Operating Income: 0.00
- Other Expense: 0.00
- Tax Year: 2024
Other Features
- Appliances: Built-In Oven, Cooktop, Dishwasher, Disposal, Dryer, Electric Water Heater, Microwave, Range, Refrigerator, Washer
- Association Name: Pristine Place
- Country: US
- Furnished: Unfurnished
- Interior Features: Built-in Features, Cathedral Ceiling(s), Ceiling Fans(s), Crown Molding, Eat-in Kitchen, High Ceilings, Living Room/Dining Room Combo, Open Floorplan, Primary Bedroom Main Floor, Split Bedroom, Tray Ceiling(s), Walk-In Closet(s), Window Treatments
- Legal Description: PRISTINE PLACE PHASE 6 LOT 47
- Levels: Two
- Area Major: 34609 - Spring Hill/Brooksville
- Occupant Type: Owner
- Parcel Number: R15-223-18-3265-0000-0470
- Possession: Close Of Escrow
- Style: Contemporary
- Views: 511
- Zoning Code: PDP(SF)PDP
Contact Info
Property Location and Similar Properties
Nearby Subdivisions
Amber Woods Ph Ii
Amber Woods Phase Ii
Avalon West Ph 1
B - S Sub In S 3/4 Unrec
Barrington At Sterling Hill
Barringtonsterling Hill Un 1
Barringtonsterling Hill Un 2
Caldera
Caldera Phases 3 4 Lot 266
Crown Pointe
East Linden Est Un 5
East Linden Est Un 6
East Linden Estate
Hernando Highlands Unrec
Huntington Woods
Not On List
Oaks The
Padrons West Linden Estates
Pardons West Linden Estates
Park Ridge Villas
Pine Bluff
Plantation Estates
Preston Hollow
Pristine Place Ph 1
Pristine Place Ph 2
Pristine Place Ph 4
Pristine Place Phase 1
Pristine Place Phase 2
Pristine Place Phase 6
Rainbow Woods
Silverthorn
Silverthorn Ph 2a
Silverthorn Ph 2b
Silverthorn Ph 4 Sterling Run
Silverthorn Ph 4a
Spring Hill
Spring Hill 2nd Replat Of
Spring Hill Unit 12
Spring Hill Unit 13
Spring Hill Unit 14
Spring Hill Unit 15
Spring Hill Unit 16
Spring Hill Unit 18
Spring Hill Unit 20
Spring Hill Unit 24
Spring Hill Unit 8
Spring Hill Unit 9
Springhill
Sterling Hill
Sterling Hill Ph 1a
Sterling Hill Ph 1b
Sterling Hill Ph 2a
Sterling Hill Ph 2b
Sterling Hill Ph 3
Sterling Hill Ph1a
Sterling Hill Ph1b
Sterling Hill Ph2a
Villages At Avalon 3b3
Villages At Avalon Ph 1
Villages At Avalon Ph 2a
Villages At Avalon Ph 2b East
Villages Of Avalon
Villages Of Avalon Ph 3b1
Villagesavalon Ph Iv
Wellington At Seven Hills
Wellington At Seven Hills Ph 2
Wellington At Seven Hills Ph 3
Wellington At Seven Hills Ph 6
Wellington At Seven Hills Ph 7
Wellington At Seven Hills Ph11
Wellington At Seven Hills Ph6
Wellington At Seven Hills Ph8
Whiting Estates
Whiting Estates Phase 2

