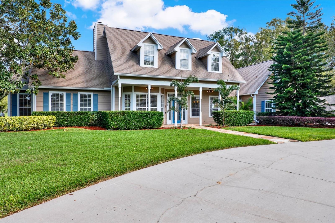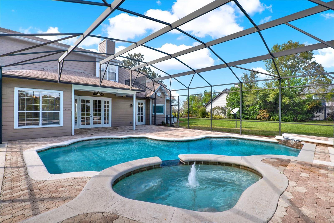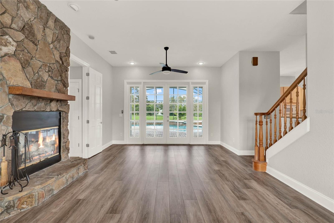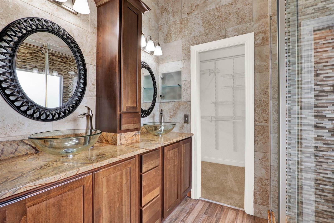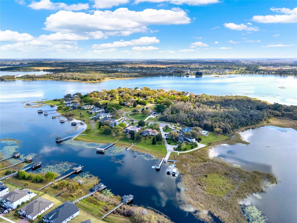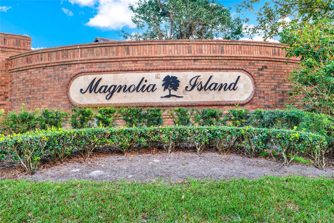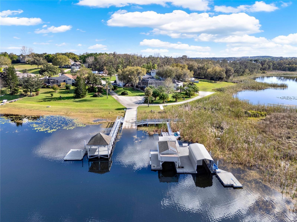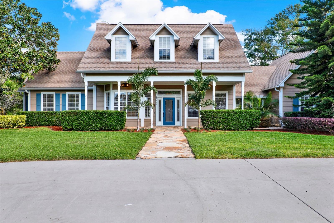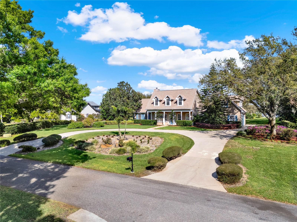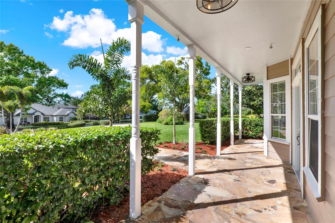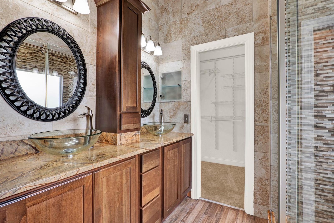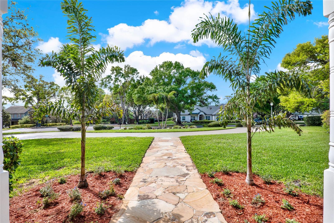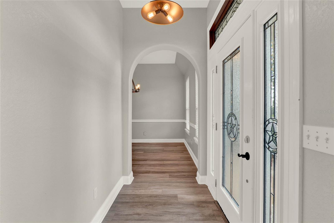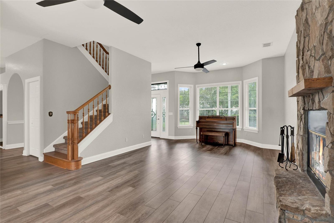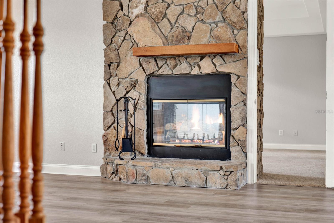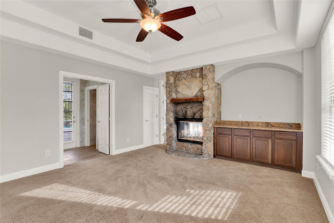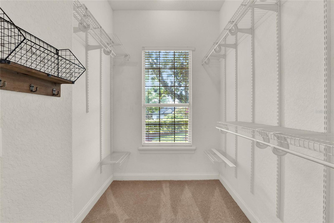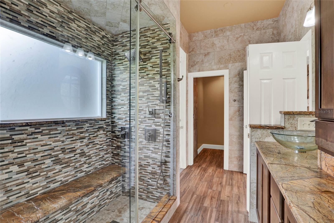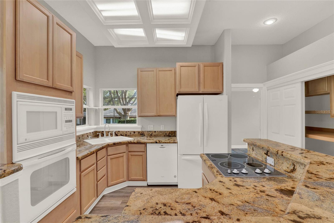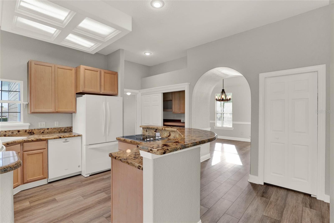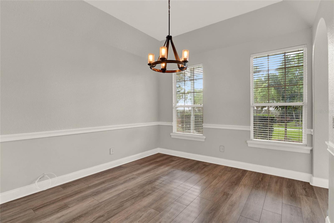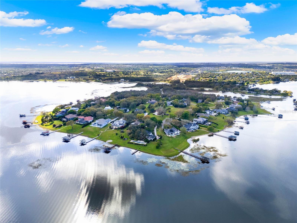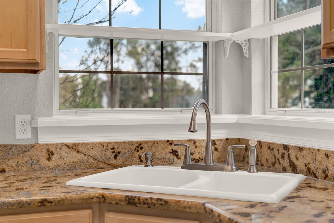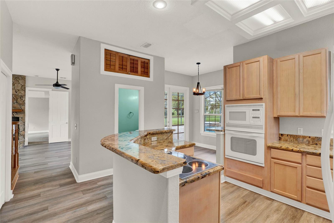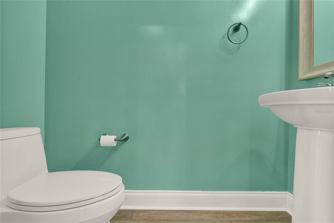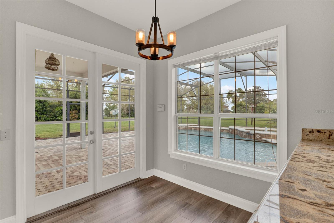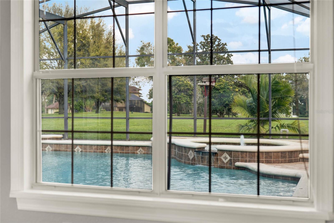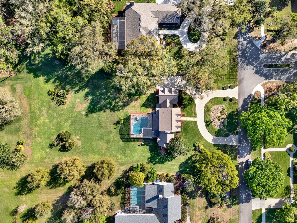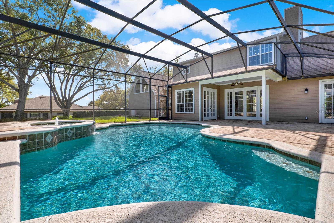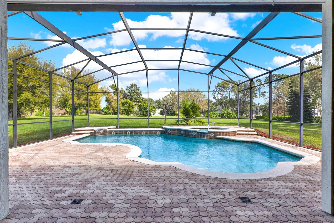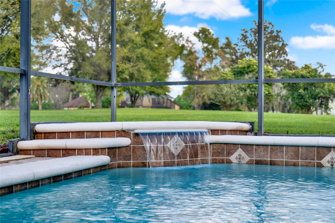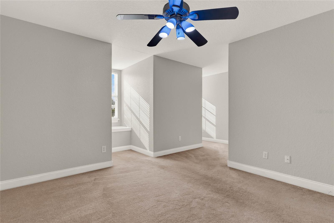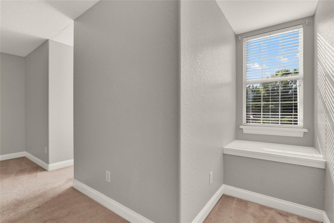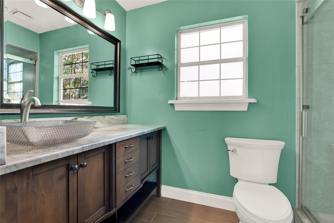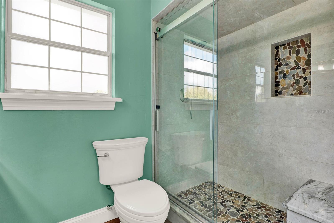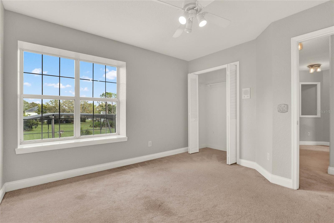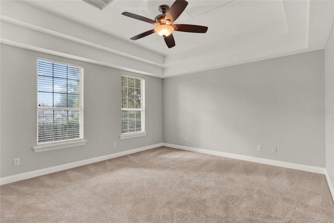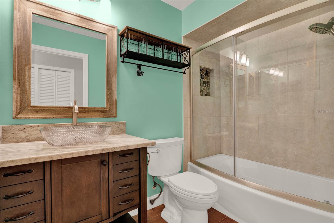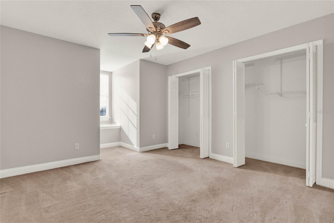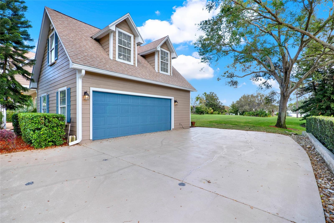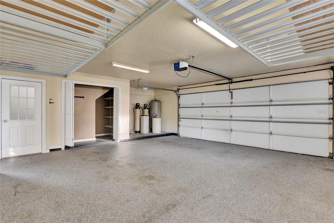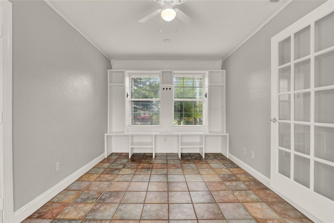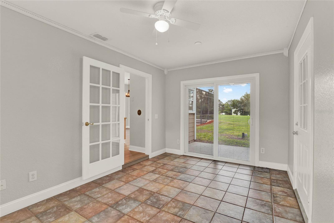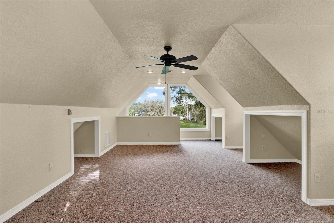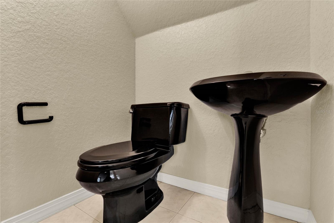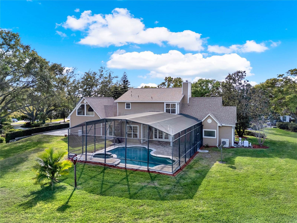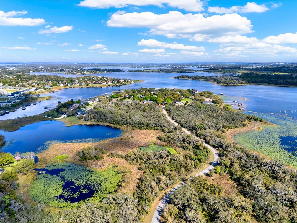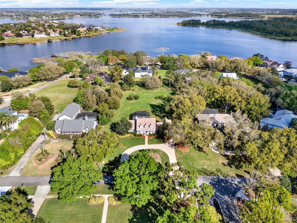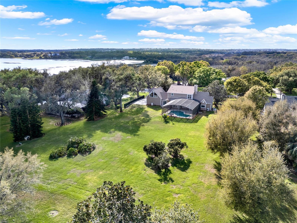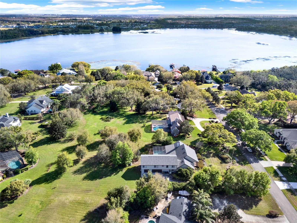17416 Magnolia Island Boulevard, CLERMONT, FL 34711
Priced at Only: $998,900
Would you like to sell your home before you purchase this one?
- MLS#: TB8349691 ( Residential )
- Street Address: 17416 Magnolia Island Boulevard
- Viewed: 62
- Price: $998,900
- Price sqft: $247
- Waterfront: No
- Year Built: 1993
- Bldg sqft: 4049
- Bedrooms: 5
- Total Baths: 5
- Full Baths: 3
- 1/2 Baths: 2
- Garage / Parking Spaces: 2
- Days On Market: 28
- Additional Information
- Geolocation: 28.5303 / -81.6728
- County: LAKE
- City: CLERMONT
- Zipcode: 34711
- Subdivision: Magnolia Island Tr A
- Elementary School: Grassy Lake Elementary
- Middle School: Windy Hill Middle
- High School: East Ridge High
- Provided by: KELLER WILLIAMS REALTY- PALM H
- Contact: Brandon Rimes
- 727-772-0772

- DMCA Notice
Description
Lakefront Living Gated Community with Scenic Living and Lake Access! Welcome to residence in the highly sought after gated community of Magnolia Island. Perched on one of the higher elevations in the neighborhood, this stately property boasts professionally designed landscaping, a grand circular driveway, and a freshly painted front porch with an elegant natural stone pathway.
Step through leaded glass entry doors into a home that blends timeless sophistication with modern luxury. A wood burning fireplace creates warmth in the formal living room, while the adjacent dining room showcases an arched entryway, reflecting todays most desirable design trends.
The first floor primary suite is a private retreat featuring a custom built media wall, direct pool access, and a cozy stone fireplace. The spa inspired en suite bathroom is adorned with natural stone and granite, dual glass vessel sinks, a walk in shower with dual shower heads, and built in cabinetry to keep essentials tucked away. A spacious, custom walk in closet with a sunlit window completes this serene sanctuary.
The kitchen overlooks the pool and living room, offering granite countertops, bar height seating for conversing while preparing meals, and a sunlit dinette with French doors leading to the outdoor oasis. Newer white appliances, a walk in pantry, a nearby half bath, and a laundry closet provide both convenience and function. The open concept design flows seamlessly into the living room, where tall French doors open to the covered lanai, pool, and spaall within a screened enclosure for year round enjoyment. The heated pool and spa feature lighting, a waterfall, and a fountain, while the patios interlocking pavers await your custom outdoor living design.
A versatile enclosed breezeway with built ins serves as a convenient drop zone for sports gear and shoes, leading to a private fifth bedroom or bonus suite above the garage. This expansive space, complete with a half bath and breathtaking views of Johns Lake, can be tailored to your needswhether as a in law suite, executive office, home theater, or fitness room.
Upstairs in the main house, three generously sized bedrooms exude charm and comfort. One offers Cape Cod inspired alcoves, ideal for a reading nook or twin beds, and a private bath. The other two share an elegantly designed bathroom with granite countertops, a decorative glass vessel sink, and a stone accented shower, maintaining the homes refined aesthetic.
Set on a rare one acre homesite, this estate offers privacy and exclusivity in a lakefront community. Residents enjoy access to a private marina with a boat ramp and dock, providing effortless entry to the coveted Johns Lake. The secure gated entry, complete with a touch keypad and camera system, ensures peace of mind. Golf Cart Friendly.
Nestled in the rolling hills of Central Florida, Clermont offers a perfect blend of natural beauty, and outdoor recreation. Known as the Gem of the Hills, this vibrant city provides a unique landscape uncommon in Florida, with picturesque lakes, and an active lifestyle that appeals to residents of all ages. ideal for boating and water sports.
Ideally located just 30 minutes from Orlando International Airport, this home offers seamless travel convenience. A short drive brings you to Walt Disney World Resort, upscale shopping, fine dining, and an array of modern conveniencesmaking it the perfect balance of luxury, privacy, and accessibility.
Payment Calculator
- Principal & Interest -
- Property Tax $
- Home Insurance $
- HOA Fees $
- Monthly -
For a Fast & FREE Mortgage Pre-Approval Apply Now
Apply Now
 Apply Now
Apply NowFeatures
Building and Construction
- Covered Spaces: 0.00
- Exterior Features: French Doors, Irrigation System, Rain Gutters, Sliding Doors
- Flooring: Carpet, Granite, Luxury Vinyl, Tile
- Living Area: 3121.00
- Roof: Shingle
Land Information
- Lot Features: Landscaped, Near Marina, Oversized Lot
School Information
- High School: East Ridge High
- Middle School: Windy Hill Middle
- School Elementary: Grassy Lake Elementary
Garage and Parking
- Garage Spaces: 2.00
- Open Parking Spaces: 0.00
- Parking Features: Circular Driveway, Garage Door Opener, Garage Faces Side, Ground Level, Guest
Eco-Communities
- Pool Features: Gunite, In Ground, Lighting, Screen Enclosure
- Water Source: Well
Utilities
- Carport Spaces: 0.00
- Cooling: Central Air
- Heating: Central, Electric, Heat Pump
- Pets Allowed: Yes
- Sewer: Septic Tank
- Utilities: BB/HS Internet Available, Cable Connected, Electricity Connected, Propane, Water Connected
Amenities
- Association Amenities: Gated, Other
Finance and Tax Information
- Home Owners Association Fee: 1500.00
- Insurance Expense: 0.00
- Net Operating Income: 0.00
- Other Expense: 0.00
- Tax Year: 2024
Other Features
- Appliances: Built-In Oven, Cooktop, Dishwasher, Disposal, Electric Water Heater, Microwave, Refrigerator, Water Softener
- Association Name: Magnolia Island HOA / Att: Nicole Colamarino
- Association Phone: 407-701-4280
- Country: US
- Interior Features: Built-in Features, Ceiling Fans(s), Coffered Ceiling(s), Crown Molding, Eat-in Kitchen, High Ceilings, Primary Bedroom Main Floor, Stone Counters, Thermostat, Walk-In Closet(s), Window Treatments
- Legal Description: MAGNOLIA ISLAND LOT 33 PB 32 PGS 68-69 ORB 2778 PG 478
- Levels: Two
- Area Major: 34711 - Clermont
- Occupant Type: Vacant
- Parcel Number: 35-22-26-1000-000-03300
- Possession: Close of Escrow
- View: Pool, Water
- Views: 62
- Zoning Code: PUD
Contact Info
Property Location and Similar Properties
Nearby Subdivisions
16th Fairway Villas
Anderson Hills
Anderson Hills Pt Rep
Arrowhead Ph 01
Aurora Homes Sub
Barrington Estates
Beacon Ridge At Legends
Beacon Ridge At Legends Phase
Bella Terra
Bent Tree Ph Ii Sub
Bent Tree Phase Ii
Boones Rep
Brighton At Kings Ridge Ph 01
Brighton At Kings Ridge Ph 02
Brighton At Kings Ridge Ph 03
Brighton At Kings Ridge Ph Ii
Brighton At Kings Ridge Phase
Cambridge At Kings Ridge
Clermont
Clermont Aberdeen At Kings Rid
Clermont Alta Vista
Clermont Beacon Ridge At Legen
Clermont Bridgestone At Legend
Clermont College Park Ph 01 Lt
Clermont Dearcroft At Legends
Clermont Emerald Lakes Coop Lt
Clermont Farms 122325
Clermont Hartwood Reserve Ph 0
Clermont Heights
Clermont Heritage Hills Ph 02
Clermont Highgate At Kings Rid
Clermont Huntington At Kings R
Clermont Indian Hills
Clermont Indian Shores Rep Sub
Clermont Indian Shores Tr A
Clermont Lake Minn Chain O Lak
Clermont Lakeview Hills Ph 01
Clermont Lakeview Hills Ph 03
Clermont Lakeview Pointe
Clermont Lost Lake Tr B
Clermont Magnolia Park Ph I Lt
Clermont Nottingham At Legends
Clermont Oak View
Clermont Orange Park
Clermont Regency Hills Ph 03 L
Clermont Shady Nook
Clermont Skyridge Valley Ph 02
Clermont Skyridge Valley Ph 03
Clermont Skyview Sub
Clermont Somerset Estates
Clermont Sunnyside
Clermont Woodlawn Rep
College Park Ph I
College Park Phase I
Crescent Bay
Crescent Bay Sub
Crescent Cove Heights
Crescent Lake Club Second Add
Crescent West Sub
Crestview Ph Ii A Re
Crestview Ph Ii A Rep
Crestview Phase Ii
Crystal Cove
Cypress Landing
Cypress Landing Sub
Devonshire At Kings Ridge Su
Featherstones Replatcaywood
Foxchase
Greater Hills Ph 03 Tr A B
Greater Hills Ph 04
Greater Hills Ph 05
Greater Pines Ph 08 Lt 802
Groveland Farms 272225
Hammock Pointe Sub
Hartwood Landing
Hartwood Lndg
Hartwood Lndg Ph 2
Hartwood Reserve Ph 01
Harvest Lndg
Heritage Hills
Heritage Hills Ph 02
Heritage Hills Ph 2a
Heritage Hills Ph 4a East
Heritage Hills Ph 4b
Heritage Hills Ph 5a
Heritage Hills Ph 5b
Heritage Hills Ph 6b
Highland Groves Ph I Sub
Highland Groves Ph Ii Sub
Highland Groves Ph Iii Sub
Highland Overlook Sub
Highland Point Sub
Hills Clermont Ph 01
Hills Lake Louisa Ph 03
Hills Of Lake Louisa
Hunters Run
Hunters Run Ph 3
Johns Lake Estates
Johns Lake Estates Phase 2
Johns Lake Lndg
Johns Lake Lndg Ph 2
Johns Lake Lndg Ph 3
Johns Lake Lndg Ph 6
Johns Lake North
Kings Ridclermont Highgate At
Kings Ridgclermont Aberdeen At
Kings Ridge
Kings Ridge Devonshire
Kings Ridge Brighton At Kings
Kings Ridge Highgate At Kings
Kings Ridge South Hampton At K
Kings Ridge Stratford
Lake Crescent Hills Sub
Lake Highlands Co
Lake Hlnds Co 56
Lake Louisa Estates
Lake Louisa Highlands
Lake Minnehaha Shores
Lake Nellie Crossing
Lake Ridge Club Sub
Lake Susan Homesites
Lakeview Pointe
Lancaster At Kings Ridge
Lost Lake
Louisa Pointe Ph V Sub
Madison Park Sub
Magnolia Island Sub
Magnolia Island Tr A
Magnolia Pointe Sub
Manchester At Kings Ridge
Manchester At Kings Ridge Ph 0
Manchester At Kings Ridge Ph I
Manchester At Kings Ridge Phas
Manchesterkings Rdg Ph I
Marsh Hammock Ph 01 Lt 01 Orb
Marsh Hammock Ph 02 Lt 73 Orb
Minneola Edgewood Lake North T
Montclair Ph I
Montclair Ph Ii Sub
Montclair Phase Ii
Monte Vista Park Farms 25
Not In Hernando
Not In Subdivision
Nottingham At Legends
Oranges Ph 02 The
Osprey Pointe Sub
Overlook At Lake Louisa
Overlook At Lake Louisa Ph 01
Overlook At Lake Louisa Ph 02
Palisades
Palisades Country Club
Palisades Ph 01
Palisades Ph 02c Lt 306 Pb 52
Palisades Ph 3b
Palisades Ph 3c
Palisades Ph 3d
Palisades Phase 3b
Pillars Landing Sub
Pillars Rdg
Pillars Ridge
Pineloch Ph Ii Sub
Postal Colony
Preston Cove Sub
Regency Hills Ph 2
Remington At Kings Ridge
Royal View Estates
Seasons At Palisades
Shady Nook
Shores Of Lake Clair Sub
Sierra Vista Ph 02
Skiing Paradise Ph 2
Skyridge Valley Ph 01
South Ridge Of Clermont
Southern Fields Ph 03
Spring Valley Ph Iv Sub
Spring Valley Ph Vi Sub
Summit Greens
Summit Greens Ph 02d Lt 01 Bei
Summit Greens Ph 2d
Sunshine Hills Sub
Susans Landing Ph 01
Susans Landing Ph 02
Swiss Fairways Ph One Sub
Timberlane Ph I Sub
Timberlane Phase Ii
Vacation Village Condo
Village Green
Village Green Pt Rep Sub
Village Green Sub
Vista Grande Ph I Sub
Vista Grande Ph Ii Sub
Vista Grande Ph Iii Sub
Vistas Add 02
Vistas Sub
Waterbrooke
Waterbrooke Ph 1
Waterbrooke Ph 2
Waterbrooke Ph 4
Waterbrooke Phase 3
Whitehall At Kings Ridge
Williams Place

