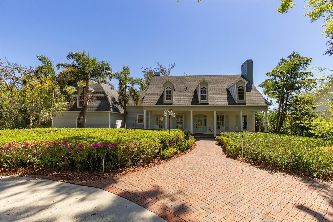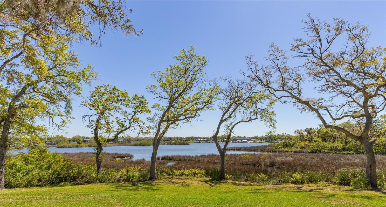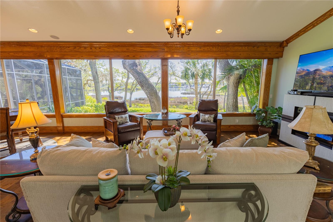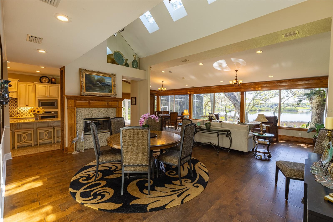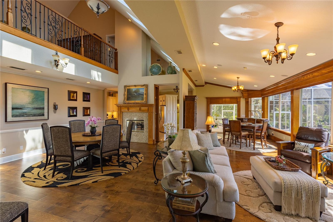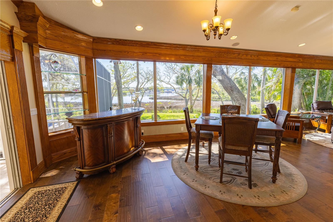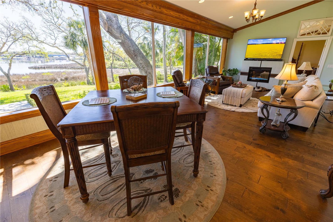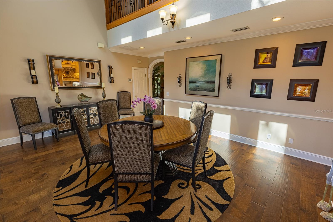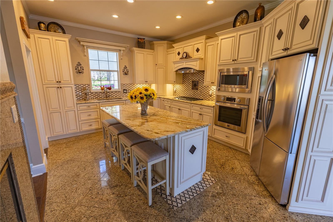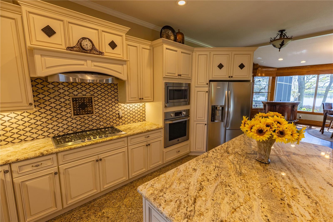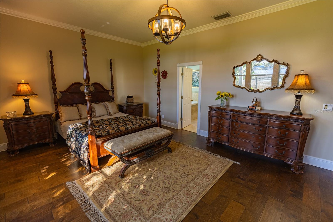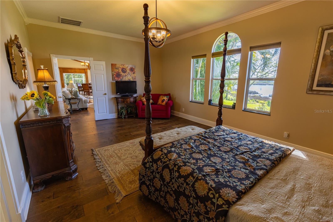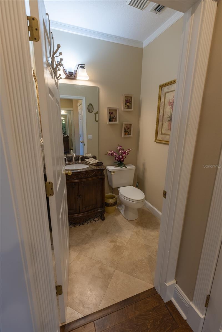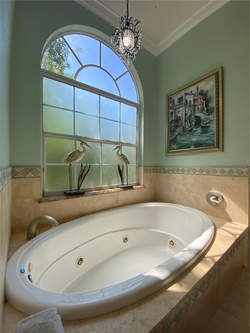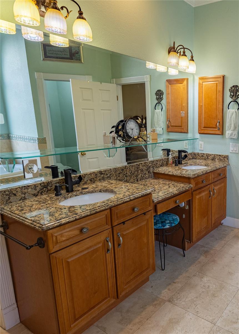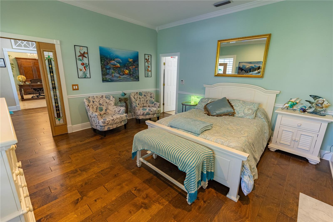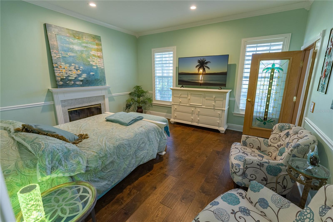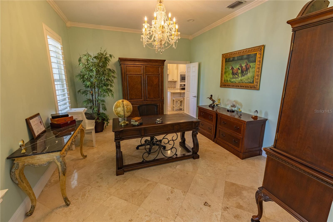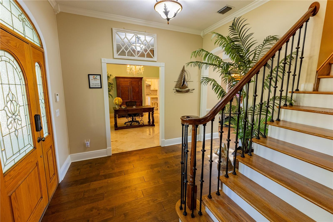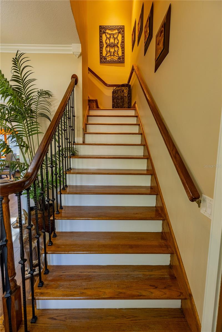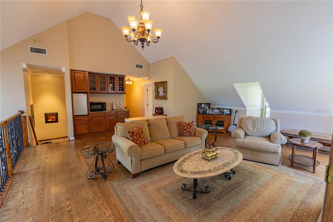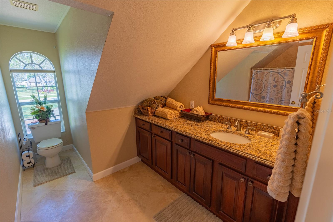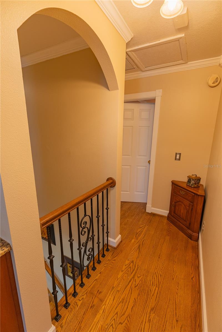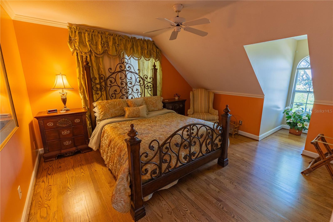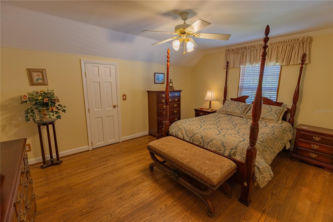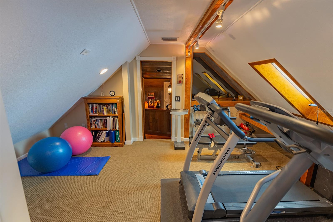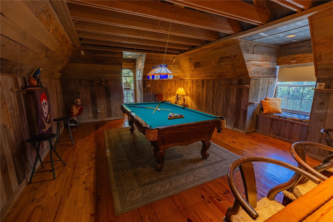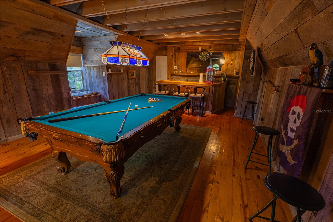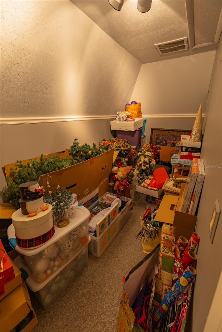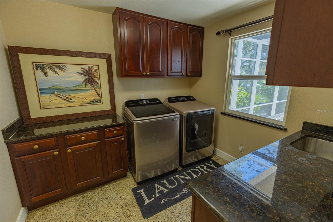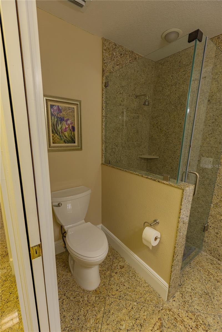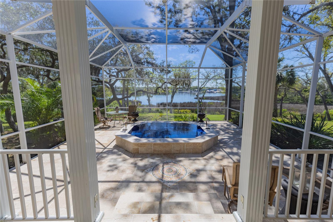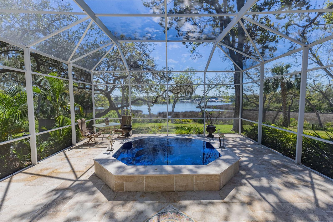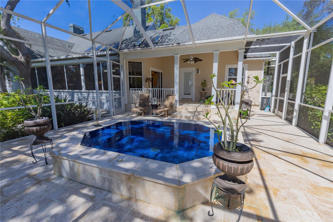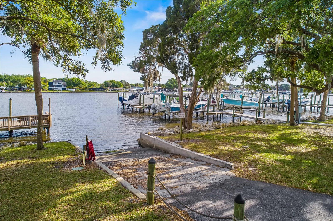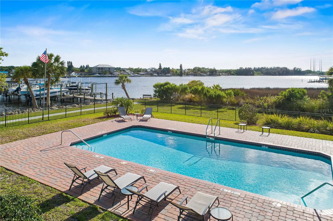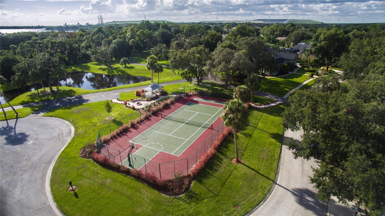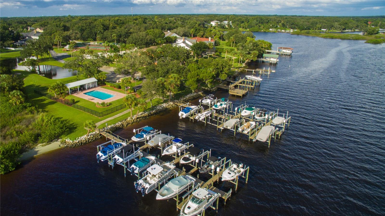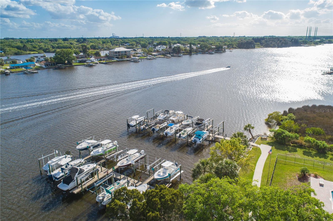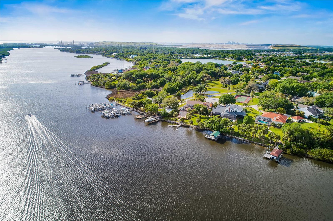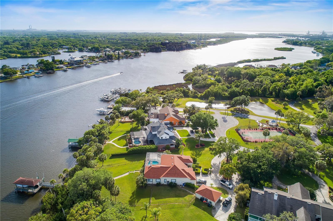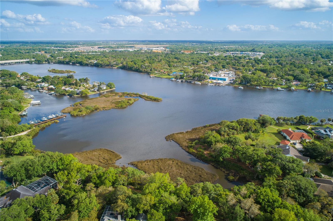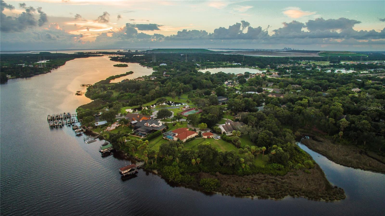8910 Eagle Watch Drive, RIVERVIEW, FL 33578
Priced at Only: $2,181,500
Would you like to sell your home before you purchase this one?
- MLS#: TB8363430 ( Residential )
- Street Address: 8910 Eagle Watch Drive
- Viewed: 32
- Price: $2,181,500
- Price sqft: $272
- Waterfront: Yes
- Wateraccess: Yes
- Waterfront Type: River Front
- Year Built: 1992
- Bldg sqft: 8032
- Bedrooms: 4
- Total Baths: 4
- Full Baths: 3
- 1/2 Baths: 1
- Garage / Parking Spaces: 2
- Days On Market: 11
- Additional Information
- Geolocation: 27.8607 / -82.3572
- County: HILLSBOROUGH
- City: RIVERVIEW
- Zipcode: 33578
- Subdivision: Eagle Watch
- Provided by: BAY DREAMS REALTY
- Contact: Kary Andrews
- 813-299-5307

- DMCA Notice
Description
Welcome to your dream home, just 18 minutes to downtown Tampa, nestled on the exclusive Island Cove of the Alafia River, high and dry above flood levels. This stunning property offers dynamic, ever changing tidal views that are nothing short of mesmerizing. From nearly every room on the first floor, you can take in serene vistas of the river while watching playful dolphins, gentle manatees, leaping fish, majestic bald eagles, and vibrant roseate spoonbills.
This custom built riverfront home captivates you the moment you step inside. The great room boasts breathtaking river views, soaring ceilings, a double sided fireplace, beautiful wood floors, crown molding, and distinct areas for formal dining, a cozy sitting/media area, and a casual bar. The updated gourmet kitchen is a chef's paradise, featuring a gas Viking stovetop, built in oven, granite countertops and floors, and soft close cabinetry.
The spacious first floor master suite offers luxurious flexibility, with two bedrooms for the ultimate couple's retreat. One room provides stunning river views, while the other features a charming fireplace. The ensuite master bath includes a separate tub and shower, double vanity, walk in closet, and a convenient half bath.
Upstairs feels like an additional home, complete with a large family room, mini kitchenette, two guest bedrooms with walk in closets, a full bathroom, a workout room, and a generous storage area. The pice de rsistance is the handcrafted game room, showcasing authentic aged barn wood, a metal ceiling, a wet bar, and a hidden door.
Step outside to relax in the heated pool/spa and soak up the beauty of your surroundings. This riverfront gem sits on nearly an acre in the gated community of Eagle Watch, just 18 minutes from downtown Tampa, with no CDD fees. Boating enthusiasts will adore the private boat slip, offering direct access to the Alafia River, Tampa Bay, and the Gulf. Enjoy days filled with canoeing, kayaking, jet skiing, and more.
Eagle Watch is renowned for its mature grand oaks, spacious homesites, and waterfront amenities, including a riverside clubhouse, community pool, tennis courts, boat ramp, marina, and fishing pier. With a welcoming neighborhood atmosphere, this is a place youll love to call home. Buyer to verify measurements and restrictions. Click the virtual tour 1 to view elaborate professional videoyour dream home awaits!
Payment Calculator
- Principal & Interest -
- Property Tax $
- Home Insurance $
- HOA Fees $
- Monthly -
For a Fast & FREE Mortgage Pre-Approval Apply Now
Apply Now
 Apply Now
Apply NowFeatures
Building and Construction
- Covered Spaces: 0.00
- Exterior Features: Irrigation System, Lighting, Private Mailbox, Sidewalk, Sliding Doors
- Flooring: Hardwood, Granite, Travertine
- Living Area: 5235.00
- Roof: Shingle
Garage and Parking
- Garage Spaces: 2.00
- Open Parking Spaces: 0.00
- Parking Features: Workshop in Garage
Eco-Communities
- Pool Features: Gunite, In Ground, Tile
- Water Source: Public
Utilities
- Carport Spaces: 0.00
- Cooling: Central Air
- Heating: Central, Electric
- Pets Allowed: Yes
- Sewer: Septic Tank
- Utilities: Electricity Connected, Propane, Water Connected
Amenities
- Association Amenities: Gated
Finance and Tax Information
- Home Owners Association Fee Includes: Management, Private Road, Recreational Facilities
- Home Owners Association Fee: 842.00
- Insurance Expense: 0.00
- Net Operating Income: 0.00
- Other Expense: 0.00
- Tax Year: 2024
Other Features
- Appliances: Bar Fridge, Built-In Oven, Cooktop, Dishwasher, Disposal, Gas Water Heater, Microwave, Refrigerator, Tankless Water Heater
- Association Name: Blue Ribbon Property Management
- Association Phone: 8136849374
- Country: US
- Furnished: Negotiable
- Interior Features: Cathedral Ceiling(s), Crown Molding, Eat-in Kitchen, High Ceilings, Living Room/Dining Room Combo, Open Floorplan, Primary Bedroom Main Floor, Skylight(s), Walk-In Closet(s)
- Legal Description: EAGLE WATCH LOT 10 BLOCK 3
- Levels: Two
- Area Major: 33578 - Riverview
- Occupant Type: Owner
- Parcel Number: U-24-30-19-1RF-000003-00010.0
- View: Trees/Woods, Water
- Views: 32
- Zoning Code: IPD-1
Contact Info
Property Location and Similar Properties
Nearby Subdivisions
A Rep Of Las Brisas Las
Arbor Park
Ashley Oaks
Avelar Creek North
Avelar Creek South
Bloomingdale Hills Sec C U
Bloomingdale Ridge Ph 3
Brandwood Sub
Bridges
Brussels Bay Ph Iii Iv
Brussels Boy Ph Iii Iv
Covewood
Dunes
Eagle Watch
Fern Hill
Fern Hill Ph 1a
Fern Hill Ph 2
Happy Acres Sub 1
Happy Acres Sub 1 Sec B
Lake St Charles
Magnolia Creek Phase 1
Magnolia Creek Phase 2
Magnolia Park Central Ph A
Magnolia Park Central Phase A
Magnolia Park Northeast Prcl
Magnolia Park Southeast C2
Magnolia Park Southwest G
Mays Greenglades 1st Add
Medford Lakes Ph 1
Oak Creek Prcl 1b
Oak Creek Prcl 1c1
Oak Creek Prcl 1c2
Oak Creek Prcl 4
Park Creek Ph 1a
Park Creek Ph 2b
Parkway Center Single Family P
Quintessa Sub
Random Oaks Ph 2
Random Oaks Ph I
River Pointe Sub
Riverview Crest
Riverview Meadows Ph 2
Sanctuary Ph 1
South Creek
South Crk Ph 2a 2b 2c
South Pointe Ph 3a 3b
South Pointe Ph 7
South Pointe Ph 9
Southcreek
Spencer Glen
Spencer Glen North
Spencer Glen South
Subdivision Of The E 2804 Ft O
Summerview Oaks Sub
Tamiami Townsite Rev
Timbercreek Ph 1
Timbercreek Ph 2a 2b
Timbercreek Ph 2c
Twin Creeks Ph 1 2
Unplatted
Villages Of Lake St Charles Ph
Waterstone Lakes Ph 1
Waterstone Lakes Ph 2
Watson Glen
Watson Glen Ph 1
Watson Glen Ph 2
Wilson Manor
Wilson Manor Ph 2
Winthrop Village
Winthrop Village Ph 2fb
Winthrop Village Ph Oneb
Winthrop Village Ph Twob
Winthrop Village Ph Twod

