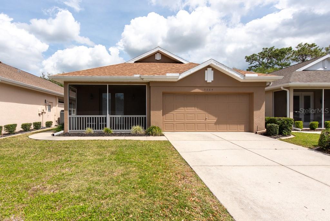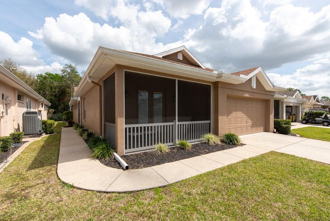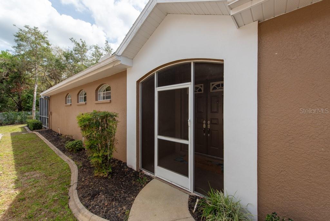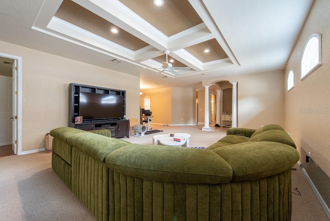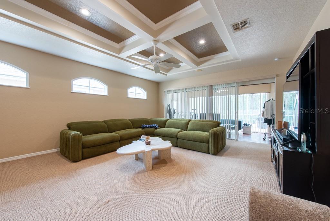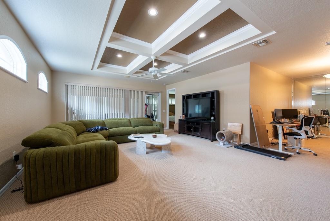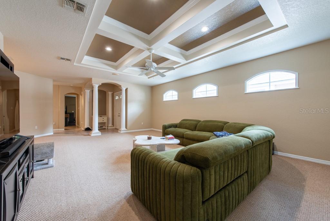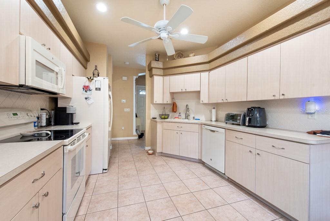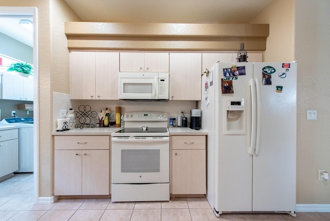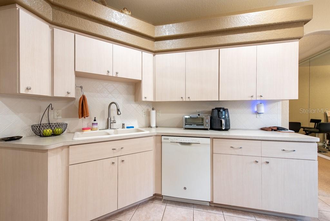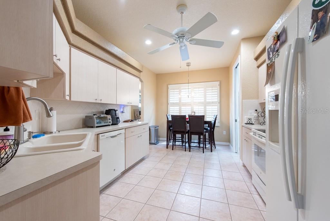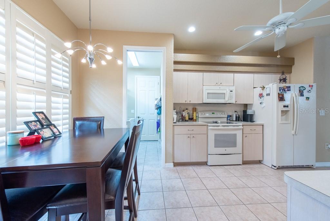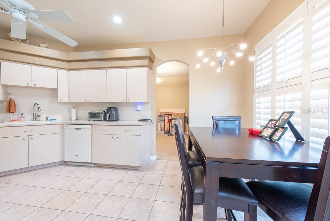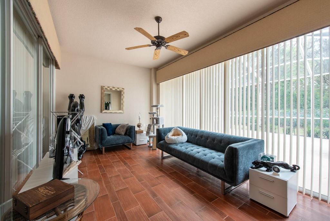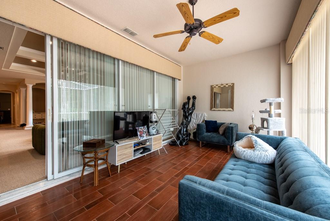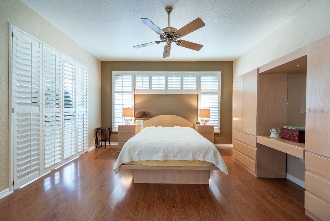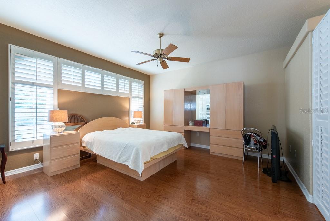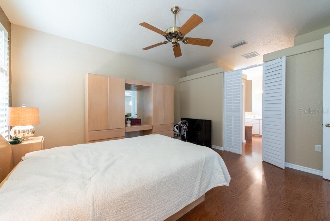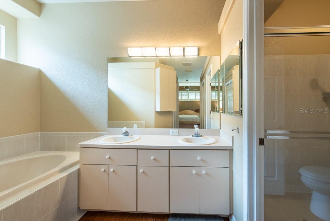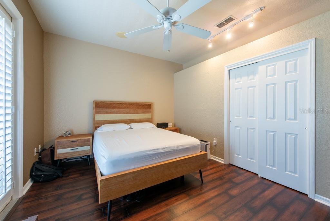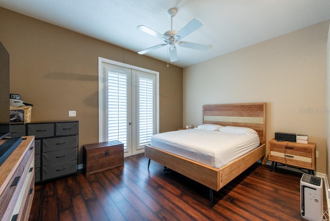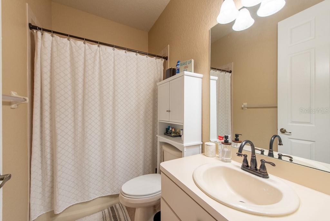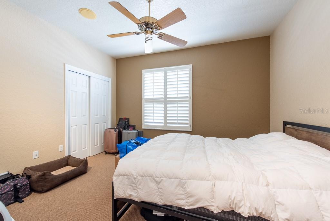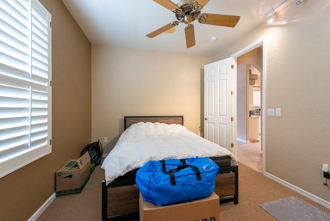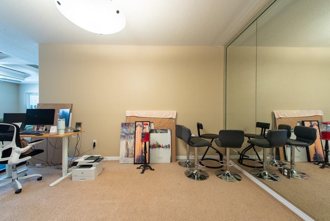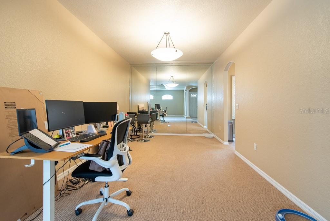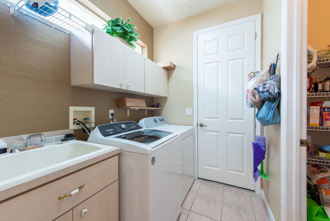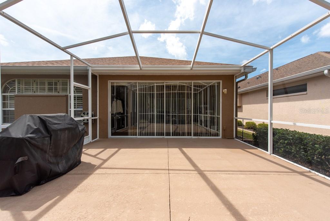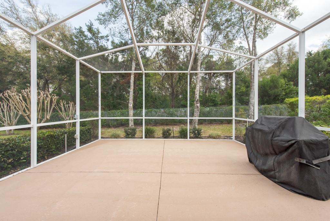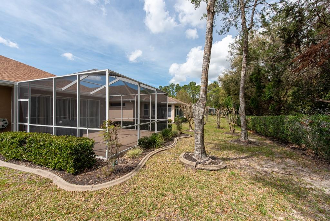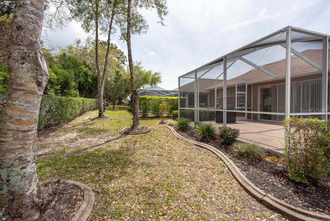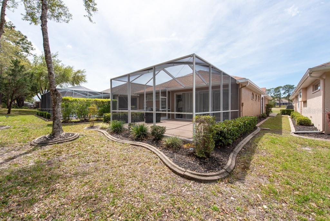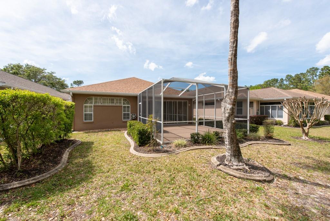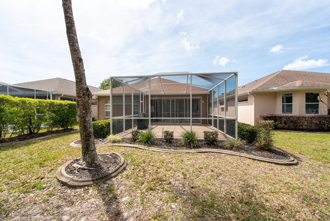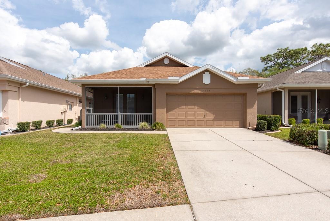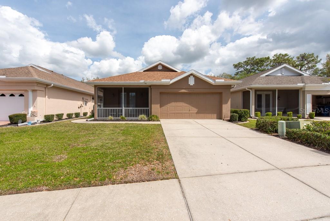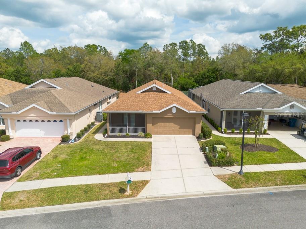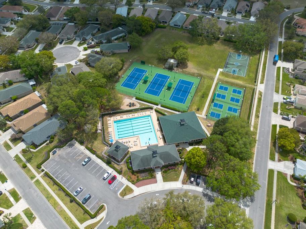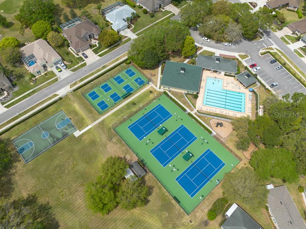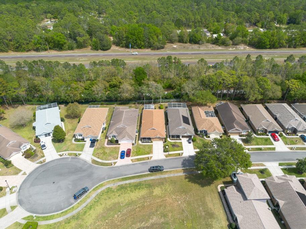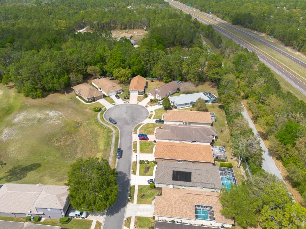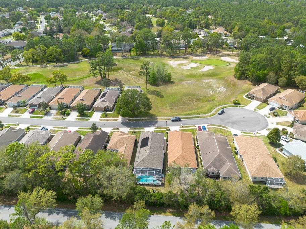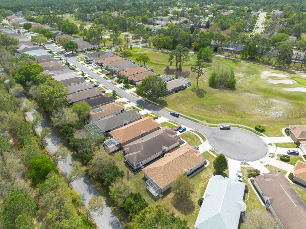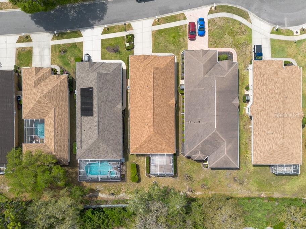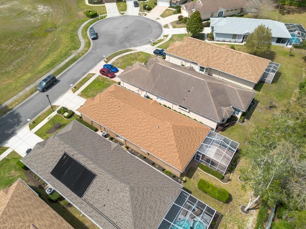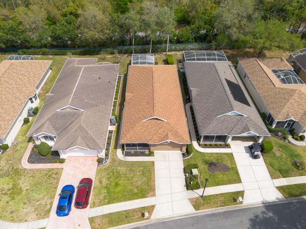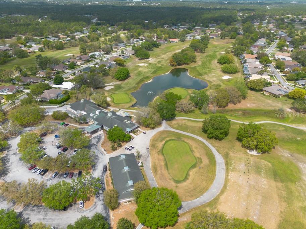5664 Legend Hills Lane, SPRING HILL, FL 34609
Priced at Only: $335,000
Would you like to sell your home before you purchase this one?
- MLS#: TB8365589 ( Residential )
- Street Address: 5664 Legend Hills Lane
- Viewed: 10
- Price: $335,000
- Price sqft: $120
- Waterfront: No
- Year Built: 2000
- Bldg sqft: 2800
- Bedrooms: 3
- Total Baths: 2
- Full Baths: 2
- Garage / Parking Spaces: 2
- Days On Market: 5
- Additional Information
- Geolocation: 28.5129 / -82.4779
- County: HERNANDO
- City: SPRING HILL
- Zipcode: 34609
- Subdivision: Silverthorn Ph 2b
- Elementary School: Pine Grove Elementary School
- Middle School: West Hernando Middle School
- High School: Hernando High
- Provided by: LPT REALTY LLC
- Contact: Andrew Duncan
- 813-359-8990

- DMCA Notice
Description
Discover your perfect haven in one of the most sought after guard gated golf communitieswhere comfort, style, and luxury amenities come together seamlessly. This beautifully maintained 3 bedroom, 2 bathroom residence offers 1,997 square feet of thoughtfully designed living space, combining everyday comfort with luxury living. Whether you're searching for a peaceful retreat or a vibrant, active lifestyle, this home delivers it all.
As you step inside, youre greeted by a bright, open layout that flows effortlessly from room to room. The kitchen features durable tile flooring and plenty of cabinet space, perfect for cooking and gathering. Plush carpeting adds warmth and comfort to the living and dining areas, while the bedrooms boast updated, easy to maintain vinyl flooring for a modern touch.
Major upgrades have already been completed for you: the roof and A/C were both replaced in 2021, offering valuable peace of mind and energy efficiency for years to come.
Step outside into your expansive screened lanaian ideal space for enjoying Floridas beautiful weather year round. Imagine relaxing with a book in the morning sun, hosting weekend barbecues, or enjoying quiet evenings under the starsall from the comfort of your private outdoor retreat.
But the real magic lies beyond your doorstep. This vibrant, amenity rich community offers something for everyone: a beautifully maintained golf course, a sparkling resort style pool, tennis and basketball courts, and a fully equipped fitness center. Whether you're a golfer, a fitness enthusiast, or just love being part of a welcoming neighborhood, youll feel right at home here.
With a spacious 2 car garage, low maintenance finishes, and access to top tier amenities, this home truly checks all the boxes. Whether youre a family, a retiree, or simply looking for your next perfect move, you wont find a better combination of value, lifestyle, and location.
Homes like this dont come around oftenschedule your private tour today and make this dream home yours!
Payment Calculator
- Principal & Interest -
- Property Tax $
- Home Insurance $
- HOA Fees $
- Monthly -
For a Fast & FREE Mortgage Pre-Approval Apply Now
Apply Now
 Apply Now
Apply NowFeatures
Building and Construction
- Covered Spaces: 0.00
- Exterior Features: Other, Rain Gutters
- Flooring: Carpet, Laminate, Tile, Vinyl
- Living Area: 1997.00
- Roof: Shingle
Land Information
- Lot Features: Cul-De-Sac
School Information
- High School: Hernando High
- Middle School: West Hernando Middle School
- School Elementary: Pine Grove Elementary School
Garage and Parking
- Garage Spaces: 2.00
- Open Parking Spaces: 0.00
- Parking Features: Driveway, Garage Door Opener
Eco-Communities
- Water Source: Public
Utilities
- Carport Spaces: 0.00
- Cooling: Central Air
- Heating: Central
- Pets Allowed: Yes
- Sewer: Public Sewer
- Utilities: BB/HS Internet Available, Cable Available, Cable Connected, Electricity Available, Public, Sewer Connected, Street Lights
Amenities
- Association Amenities: Basketball Court, Cable TV, Clubhouse, Fitness Center, Gated, Golf Course, Maintenance, Pool
Finance and Tax Information
- Home Owners Association Fee Includes: Common Area Taxes, Recreational Facilities, Trash
- Home Owners Association Fee: 972.87
- Insurance Expense: 0.00
- Net Operating Income: 0.00
- Other Expense: 0.00
- Tax Year: 2024
Other Features
- Appliances: Built-In Oven, Dishwasher, Dryer, Electric Water Heater, Exhaust Fan, Ice Maker, Microwave, Refrigerator, Washer
- Association Name: First Sevice Residential / Schundel Kaiser
- Association Phone: 866-378-1099
- Country: US
- Interior Features: Built-in Features, Ceiling Fans(s), Eat-in Kitchen, High Ceilings, Split Bedroom, Tray Ceiling(s), Walk-In Closet(s), Window Treatments
- Legal Description: SILVERTHORN PH 2B LOT 149
- Levels: One
- Area Major: 34609 - Spring Hill/Brooksville
- Occupant Type: Owner
- Parcel Number: R02-223-18-3495-0000-1490
- View: Golf Course
- Views: 10
- Zoning Code: RES
Contact Info
Property Location and Similar Properties
Nearby Subdivisions
Amber Woods Ph Ii
Amber Woods Phase Ii
Avalon West Ph 1
B - S Sub In S 3/4 Unrec
Barony Woods Phase 1
Barrington At Sterling Hill
Barringtonsterling Hill
Barringtonsterling Hill Un 1
Barringtonsterling Hill Un 2
Caldera
Caldera Phases 3 4 Lot 266
Crown Pointe
East Linden Est Un 4
East Linden Est Un 5
East Linden Est Un 6
East Linden Estate
Hernando Highlands Unrec
Huntington Woods
Not On List
Oaks (the) Unit 3
Oaks The
Padrons West Linden Estates
Pardons West Linden Estates
Park Ridge Villas
Pine Bluff
Pine Bluff Lot 13
Pine Bluff Lot 4
Plantation Estates
Preston Hollow
Pristine Place Ph 1
Pristine Place Ph 2
Pristine Place Ph 3
Pristine Place Ph 4
Pristine Place Ph 6
Pristine Place Phase 1
Pristine Place Phase 2
Pristine Place Phase 3
Pristine Place Phase 6
Rainbow Woods
Silverthorn
Silverthorn Ph 1
Silverthorn Ph 2a
Silverthorn Ph 2b
Silverthorn Ph 3
Silverthorn Ph 4 Sterling Run
Silverthorn Ph 4a
Spring Hill
Spring Hill 2nd Replat Of
Spring Hill Un 9
Spring Hill Unit 1
Spring Hill Unit 10
Spring Hill Unit 12
Spring Hill Unit 13
Spring Hill Unit 14
Spring Hill Unit 15
Spring Hill Unit 16
Spring Hill Unit 18
Spring Hill Unit 18 1st Rep
Spring Hill Unit 18 Repl 2
Spring Hill Unit 20
Spring Hill Unit 24
Spring Hill Unit 6
Spring Hill Unit 8
Spring Hill Unit 9
Springhill
Sterling Hill
Sterling Hill Ph 1a
Sterling Hill Ph 1a Blk 9 Lot
Sterling Hill Ph 1b
Sterling Hill Ph 2a
Sterling Hill Ph 2b
Sterling Hill Ph 3
Sterling Hill Ph1a
Sterling Hill Ph1b
Sterling Hill Ph2a
Sterling Hill Ph2b
Sterling Hills Ph3 Un1
Sunset Landing
Sunset Landing Lot 7
Verano
Verano - The Estates
Villages At Avalon 3b3
Villages At Avalon Ph 1
Villages At Avalon Ph 2a
Villages At Avalon Ph 2b East
Villages At Avalon Ph 3c
Villages At Avalon Phase Iv
Villages Of Avalon
Villages Of Avalon Ph 3b1
Villagesavalon Ph Iv
Wellington At Seven Hills
Wellington At Seven Hills Ph 2
Wellington At Seven Hills Ph 3
Wellington At Seven Hills Ph 4
Wellington At Seven Hills Ph 6
Wellington At Seven Hills Ph 7
Wellington At Seven Hills Ph 8
Wellington At Seven Hills Ph11
Wellington At Seven Hills Ph5a
Wellington At Seven Hills Ph5c
Wellington At Seven Hills Ph6
Wellington At Seven Hills Ph7
Wellington At Seven Hills Ph8
Wellington At Seven Hills Ph9
Whiting Estates
Whiting Estates Phase 2

