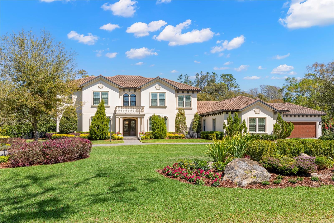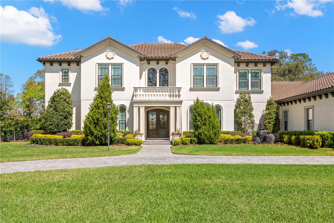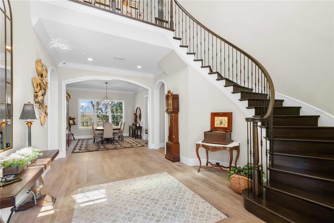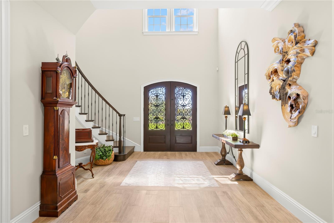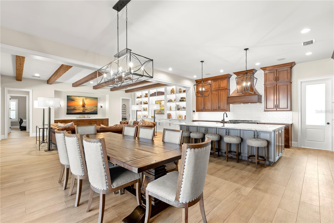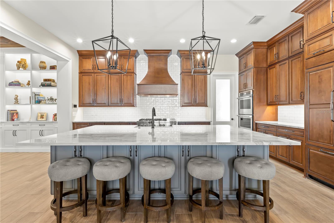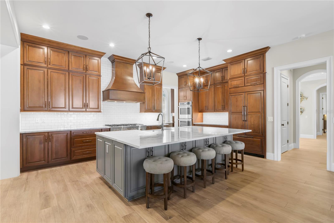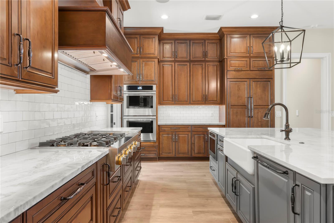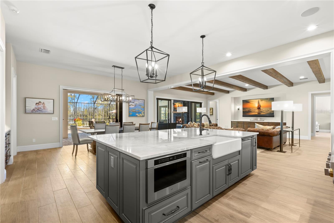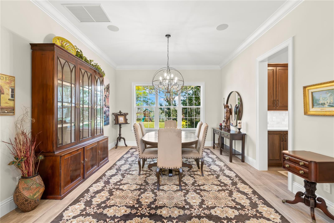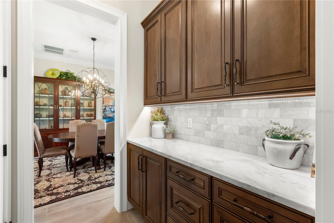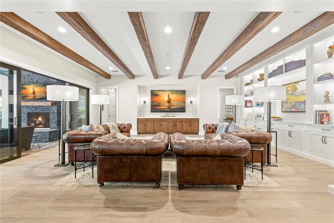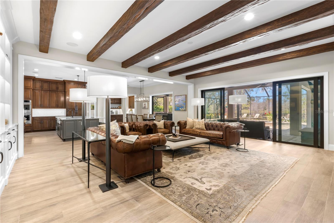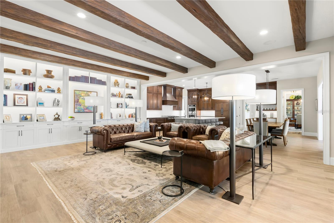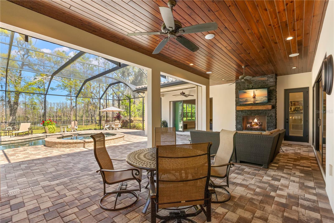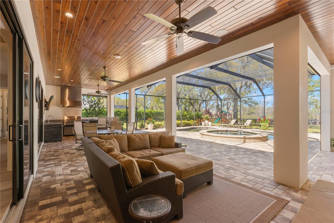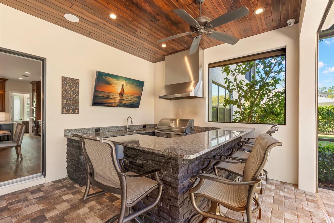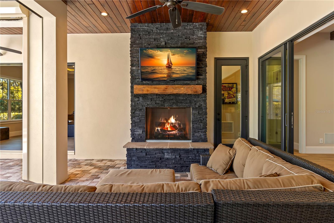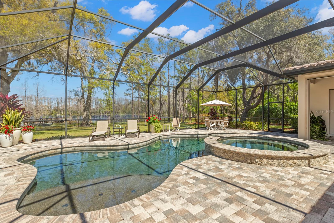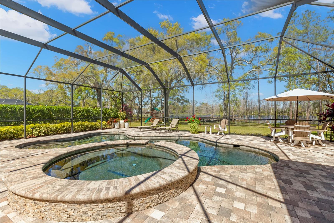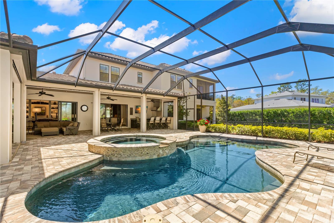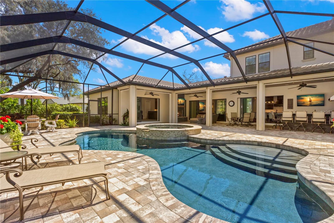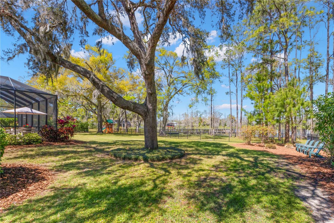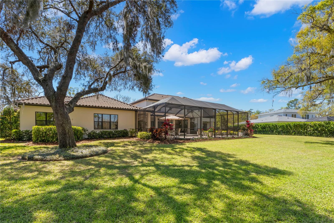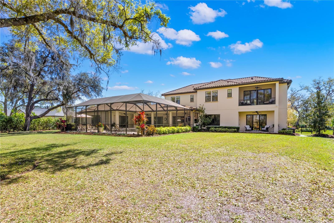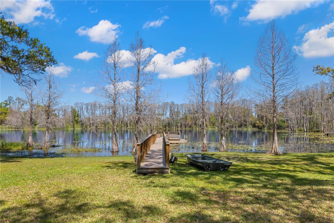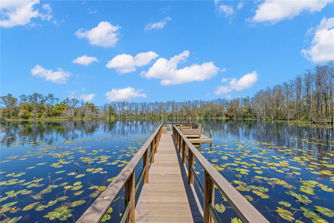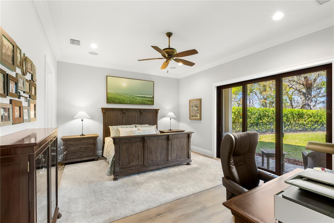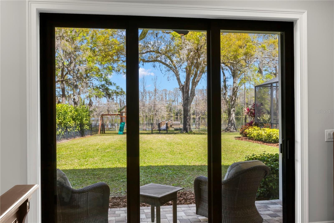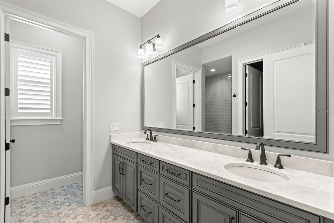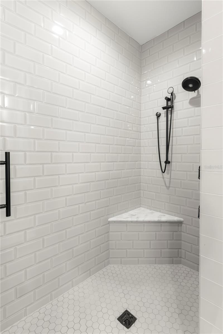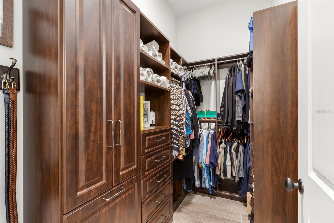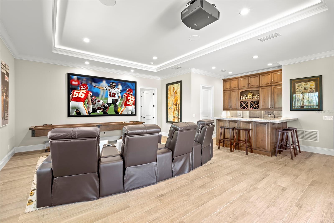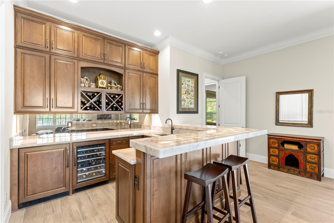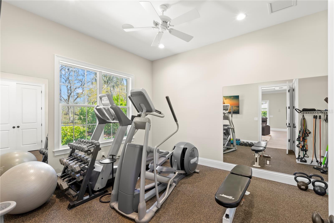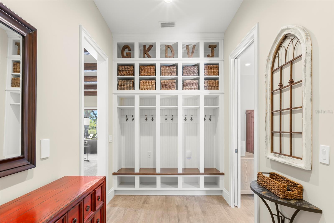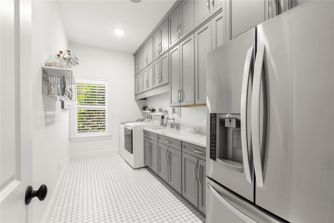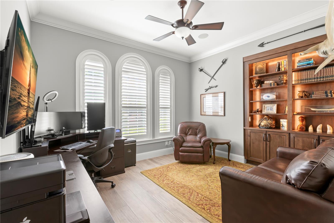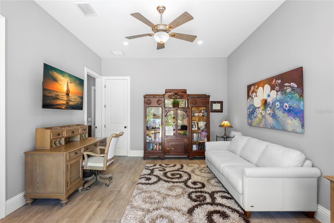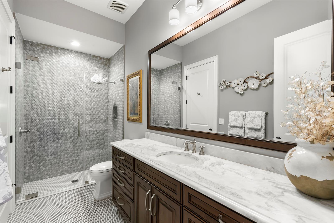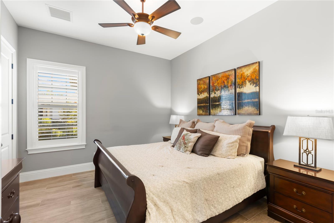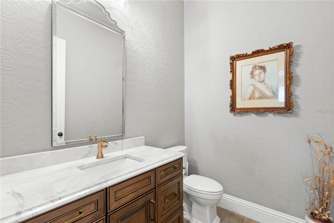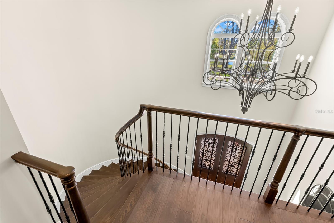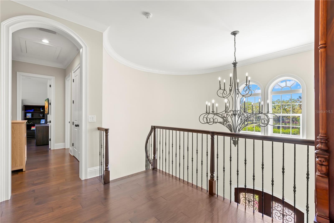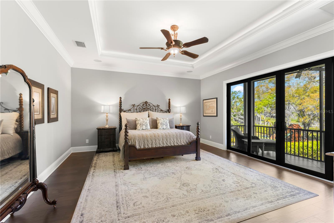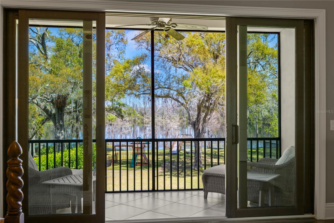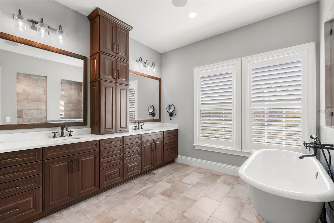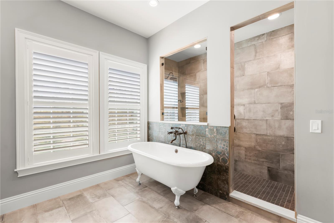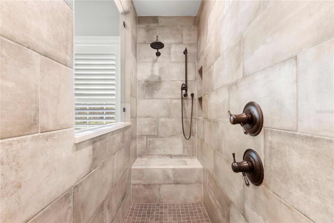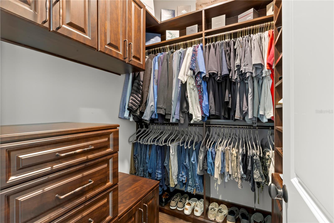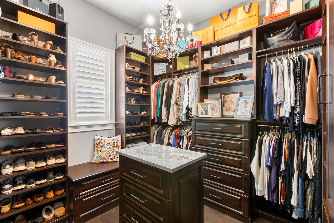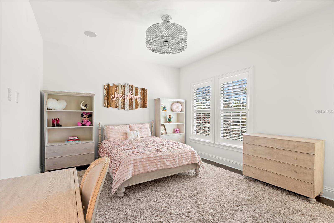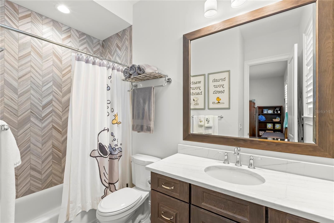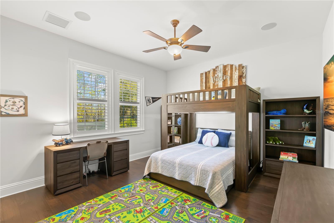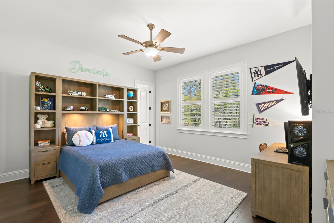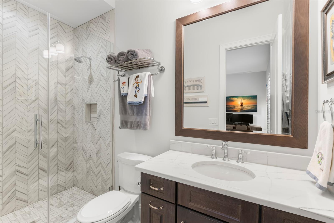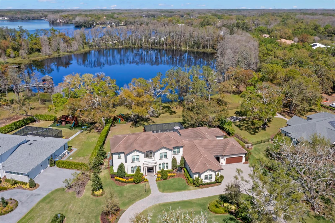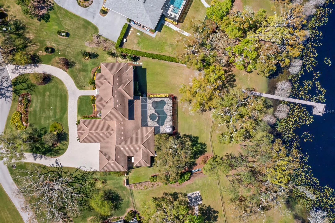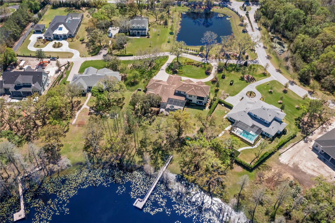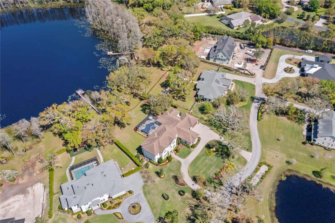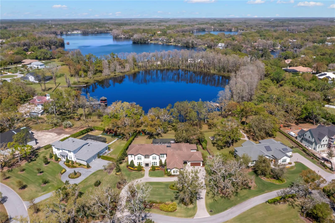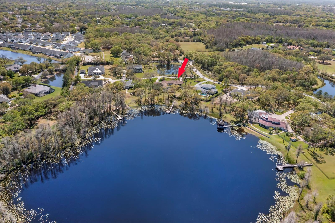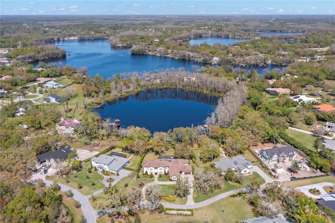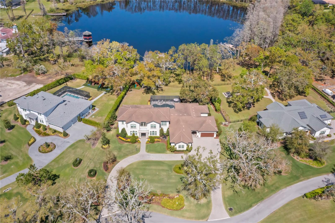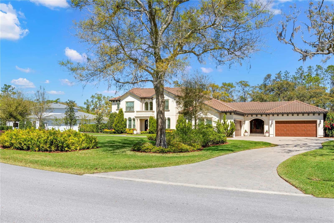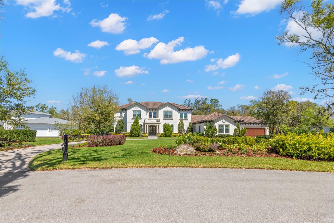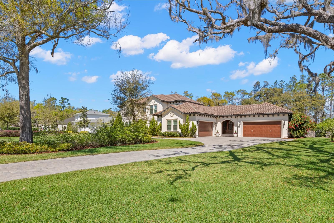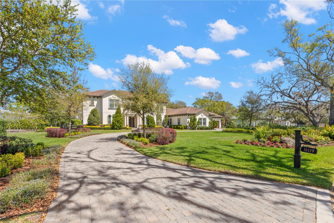16119 Carencia Lane, ODESSA, FL 33556
Priced at Only: $3,200,000
Would you like to sell your home before you purchase this one?
- MLS#: TB8366478 ( Residential )
- Street Address: 16119 Carencia Lane
- Viewed: 37
- Price: $3,200,000
- Price sqft: $366
- Waterfront: Yes
- Wateraccess: Yes
- Waterfront Type: Intracoastal Waterway
- Year Built: 2020
- Bldg sqft: 8754
- Bedrooms: 6
- Total Baths: 7
- Full Baths: 6
- 1/2 Baths: 1
- Garage / Parking Spaces: 4
- Days On Market: 5
- Additional Information
- Geolocation: 28.1006 / -82.5679
- County: PASCO
- City: ODESSA
- Zipcode: 33556
- Subdivision: Carencia
- Elementary School: Citrus Park HB
- Middle School: Sergeant Smith Middle HB
- High School: Sickles HB
- Provided by: TAMPA HOMESTYLES
- Contact: Jaime Brown
- 813-444-5885

- DMCA Notice
Description
Experience unparalleled luxury and modern convenience in this breathtaking 6,454 sqft Mediterranean style estate, built in 2020 by a premier high end builder. Situated on over an acre of pristine lakefront property, this meticulously designed home offers a seamless blend of sophistication, comfort, and cutting edge technology.
As you step inside, a grand two story entrance welcomes you with soaring ceilings and a striking spiral staircase, setting the tone for the elegance that flows throughout the home.
The expansive floor plan features six bedrooms and six and a half bathrooms, with impeccable craftsmanship in every detail. A unique feature of this estate is the flexibility to choose the location of the primary bedroom, with an option on both the first and second floors, allowing the new owner to customize their living experience.
The gourmet kitchen is a showstopper, boasting a premium JennAir appliance package, a massive island, wall in pantry, additional butlers pantry, coffee bar, all with custom cabinetry and designer finishes. The open concept layout flows effortlessly into the spacious living and dining areas, perfect for intimate gatherings and grand entertaining.
For those who work from home, the property offers two offices, including one with a private entry for added convenience. A state of the art media room and a fully equipped gym ensure that entertainment and wellness are always within reach.
A Savant Smart Home Automation System, the industry leader in home control, elevates the home's modern appeal. This cutting edge technology provides seamless lighting, entertainment, audio, climate, and security management, all at your fingertipswhether at home or away.
Step outside to your private resort style retreat, where a sprawling lanai, full outdoor kitchen, and luxurious saltwater pool with a hot tub create the ultimate space for relaxation and entertaining. With breathtaking lake views as your backdrop, every moment spent outdoors is truly memorable.
Additional features include a 4 car garage, a whole home generator for uninterrupted comfort, and the finest high end finishes throughout. This extraordinary estate presents a rare opportunity to own a lakefront sanctuary that exudes elegance, innovation, and unparalleled luxury.
Payment Calculator
- Principal & Interest -
- Property Tax $
- Home Insurance $
- HOA Fees $
- Monthly -
For a Fast & FREE Mortgage Pre-Approval Apply Now
Apply Now
 Apply Now
Apply NowFeatures
Building and Construction
- Covered Spaces: 0.00
- Exterior Features: Irrigation System, Lighting, Outdoor Grill, Outdoor Kitchen, Sliding Doors, Storage
- Flooring: Hardwood, Tile, Wood
- Living Area: 6454.00
- Other Structures: Outdoor Kitchen
- Roof: Tile
Land Information
- Lot Features: Oversized Lot, Private
School Information
- High School: Sickles-HB
- Middle School: Sergeant Smith Middle-HB
- School Elementary: Citrus Park-HB
Garage and Parking
- Garage Spaces: 4.00
- Open Parking Spaces: 0.00
Eco-Communities
- Pool Features: Heated, In Ground, Salt Water, Screen Enclosure
- Water Source: Well
Utilities
- Carport Spaces: 0.00
- Cooling: Central Air
- Heating: Central
- Pets Allowed: Yes
- Sewer: Septic Tank
- Utilities: BB/HS Internet Available, Cable Available, Electricity Available, Sewer Available, Water Available
Finance and Tax Information
- Home Owners Association Fee: 727.21
- Insurance Expense: 0.00
- Net Operating Income: 0.00
- Other Expense: 0.00
- Tax Year: 2024
Other Features
- Appliances: Bar Fridge, Dishwasher, Disposal, Gas Water Heater, Microwave, Range, Range Hood, Refrigerator, Tankless Water Heater
- Association Name: Ryan Dougherty
- Association Phone: (813) 875-3800
- Country: US
- Interior Features: Built-in Features, Eat-in Kitchen, High Ceilings, Kitchen/Family Room Combo, Living Room/Dining Room Combo, Open Floorplan, Primary Bedroom Main Floor, PrimaryBedroom Upstairs, Smart Home, Walk-In Closet(s)
- Legal Description: CARENCIA LOT 14
- Levels: Two
- Area Major: 33556 - Odessa
- Occupant Type: Owner
- Parcel Number: U-25-27-17-A8B-000000-00014.0
- View: Trees/Woods, Water
- Views: 37
- Zoning Code: ASC-1
Contact Info
Property Location and Similar Properties
Nearby Subdivisions
04 Lakes Estates
Arbor Lakes Ph 2
Ashley Lakes Ph 01
Ashley Lakes Ph 2a
Asturia
Asturia Ph 1a
Asturia Ph 5
Belle Meade
Canterbury
Canterbury Village
Canterbury Village First Add
Carencia
Citrus Green Ph 2
Copeland Creek
Cypress Lake Estates
Echo Lake Estates Ph 1
Farmington
Grey Hawk At Lake Polo Ph 02
Gunn Highwaymobley Rd Area
Hidden Lake Platted Subdivisio
Holiday Club
Innfields Sub
Island Ford Lake Beach
Ivy Lake Estates
Keystone Grove Lakes
Keystone Lake View Park
Keystone Manorminor Sub
Keystone Park Colony Land Co
Keystone Park Colony Sub
Keystone Shores Estates
Lindawoods Sub
Montreaux Ph 1
Montreux Ph Iii
Nine Eagles
Northbridge At Lake Pretty
Northton Groves Sub
Not In Hernando
Not On List
Parker Pointe Ph 01
Parker Pointe Ph 1
Parker Pointe Ph 2b
Prestwick At The Eagles Trct1
Rainbow Terrace
South Branch Preserve
South Branch Preserve 1
South Branch Preserve Ph 2a
South Branch Preserve Ph 4a 4
Southfork At Van Dyke Farms
St Andrews At The Eagles
St Andrews At The Eagles Un 1
St Andrews At The Eagles Un 2
St Andrewsthe Eagles Un 2a
Starkey Ranch Whitfield Prese
Starkey Ranch Lake Blanche
Starkey Ranch Parcel B1
Starkey Ranch Ph 1 Pcls 8 9
Starkey Ranch Ph 1 Prcl D
Starkey Ranch Ph 2 Pcls 8 9
Starkey Ranch Prcl 7
Starkey Ranch Prcl B2
Starkey Ranch Prcl C1
Starkey Ranch Prcl D Ph 1
Starkey Ranch Prcl F Ph 1
Starkey Ranch Prcl F Ph 2
Starkey Ranch Village
Starkey Ranch Village 1 Ph 2b
Starkey Ranch Village 2 Ph 1a
Starkey Ranch Village 2 Ph 1b1
Starkey Ranch Village 2 Ph 1b2
Starkey Ranch Village 2 Ph 2a
Starkey Ranch Village 2 Ph 2b
Starkey Ranch Village I Ph 2b
Steeplechase
Stillwater Ph 1
Stillwater Ph 2
Tarramor Ph 1
The Preserve At South Branch C
Unplatted
Victoria Lakes
Warren Estates
Westchase St Andrews At The Ea
Windsor Park At The Eaglesfi
Wyndham Lakes Ph 04
Wyndham Lakes Ph 2

