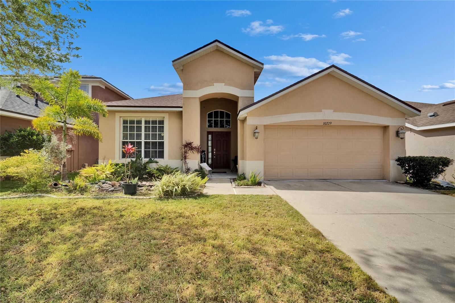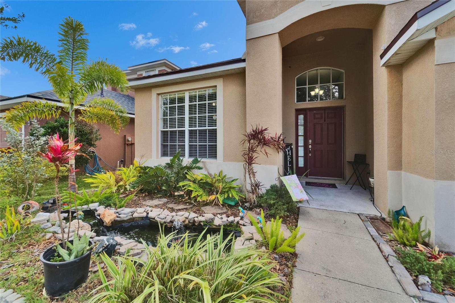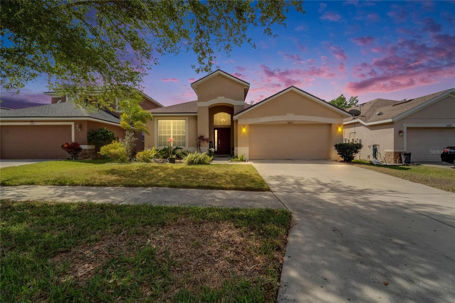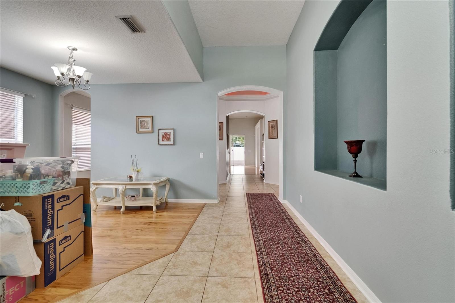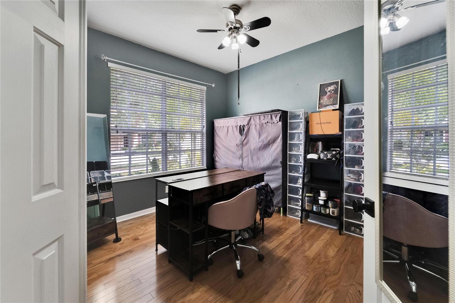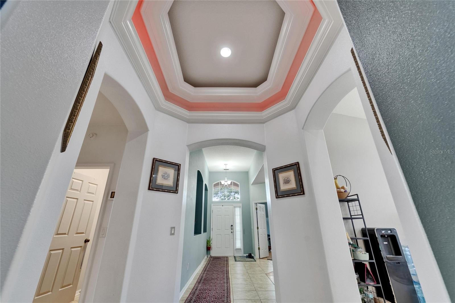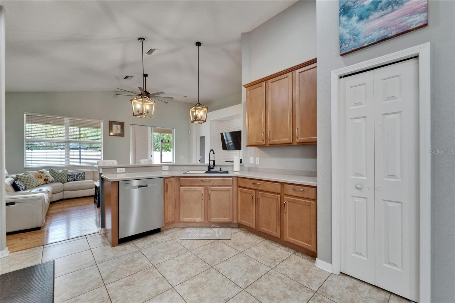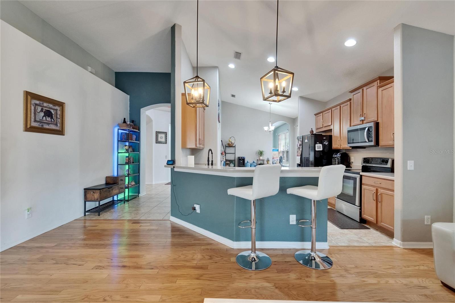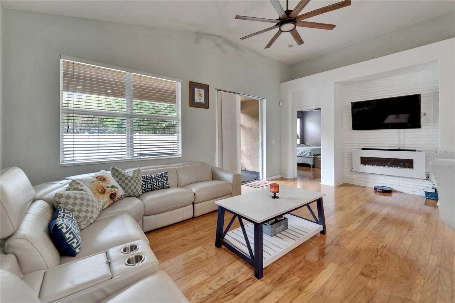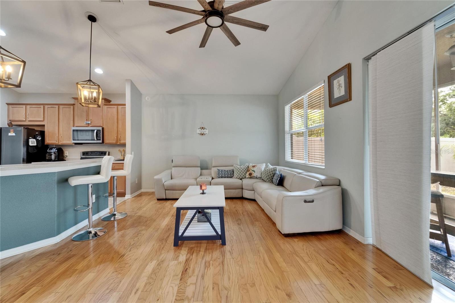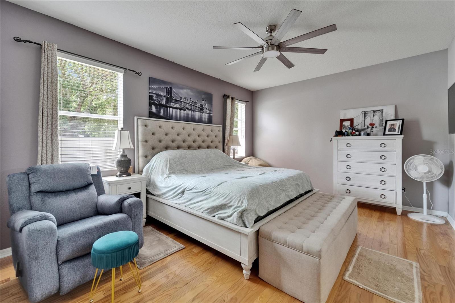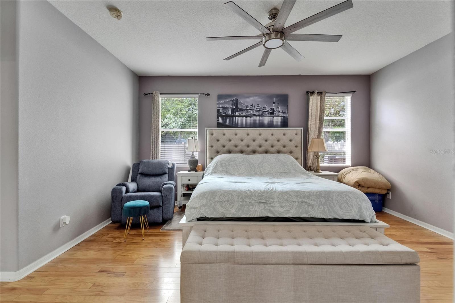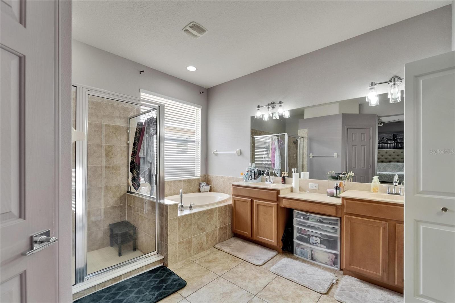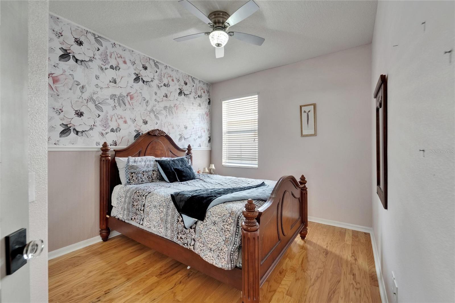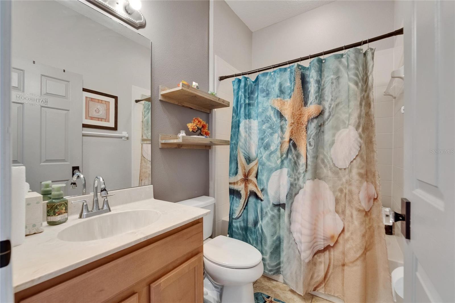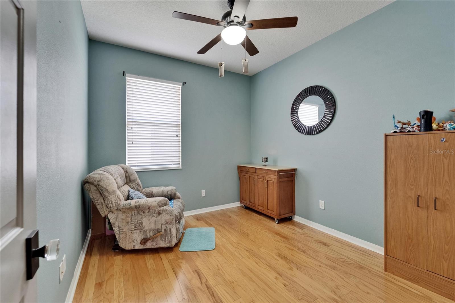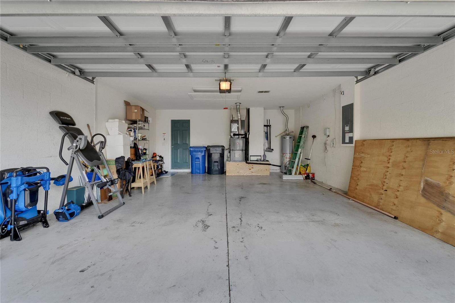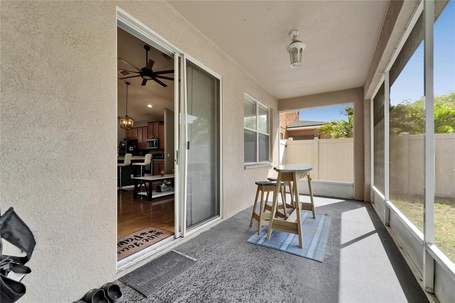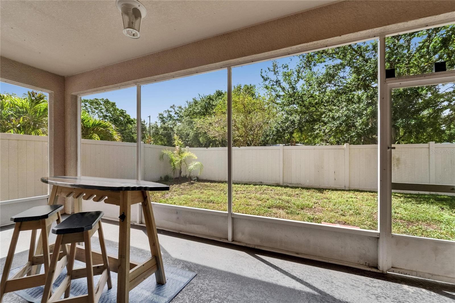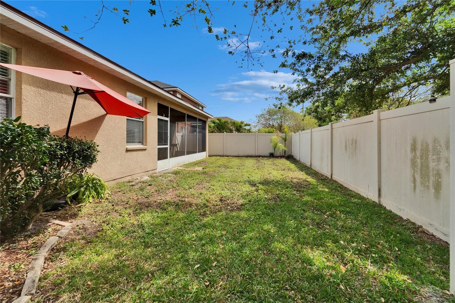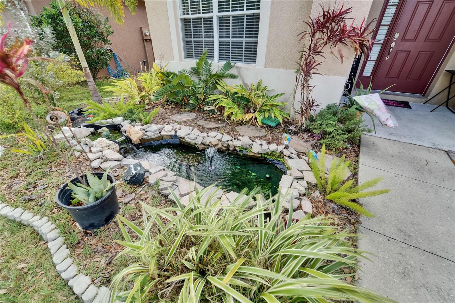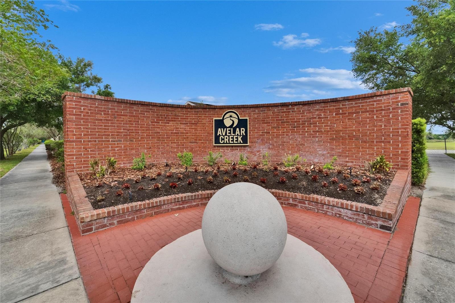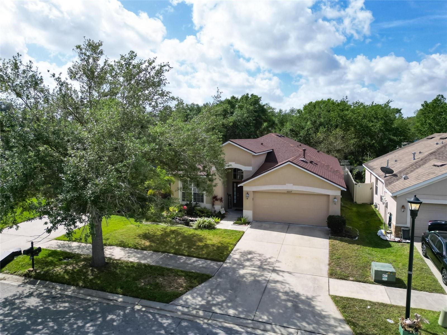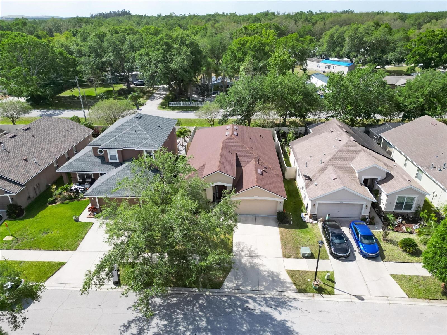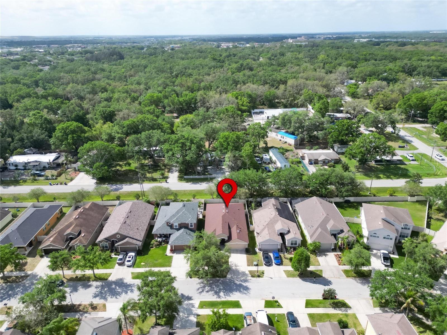10229 Avelar Ridge Drive, RIVERVIEW, FL 33578
Priced at Only: $404,900
Would you like to sell your home before you purchase this one?
- MLS#: TB8367947 ( Residential )
- Street Address: 10229 Avelar Ridge Drive
- Viewed: 3
- Price: $404,900
- Price sqft: $149
- Waterfront: No
- Year Built: 2006
- Bldg sqft: 2726
- Bedrooms: 3
- Total Baths: 2
- Full Baths: 2
- Garage / Parking Spaces: 2
- Days On Market: 29
- Additional Information
- Geolocation: 27.8033 / -82.3401
- County: HILLSBOROUGH
- City: RIVERVIEW
- Zipcode: 33578
- Subdivision: Avelar Creek South
- Provided by: ALIGN RIGHT REALTY RIVERVIEW
- Contact: Neelomie Cooper
- 813-563-5995

- DMCA Notice
Description
Welcome to this exquisite 3 bedroom plus office, 2 bath, 2 car garage residence, showcasing a perfect blend of style and functionality. Upon approaching the property, a serene koi pond greets you. This desirable Taylor Morrison designed home boasts an open kitchen area, ideal for entertaining and everyday living. The primary bedroom suite features a spacious walk in closet, separate garden tub, shower, and dual sinks. The living room presents a custom contemporary TV niche with a decorative fireplace and 12 foot tall, vaulted ceilings. Enjoy a peaceful evening on the screened lanai. The sought after community, with low yearly HOA fees, offers a community pool, community center, and a park. Relax in the screened in, covered patio within the privacy of your fenced in backyard, devoid of backyard neighbors. This residence is mere minutes away from St. Joseph's Hospital South, South Hillsborough VA Clinic, the YMCA, Advent Health Hospital, shopping, and numerous restaurants. Recent upgrades include a new air conditioner installed in August 2022 and a new roof installed in 2024. This property is must see. Schedule your private showing today.
Payment Calculator
- Principal & Interest -
- Property Tax $
- Home Insurance $
- HOA Fees $
- Monthly -
For a Fast & FREE Mortgage Pre-Approval Apply Now
Apply Now
 Apply Now
Apply NowFeatures
Building and Construction
- Covered Spaces: 0.00
- Exterior Features: Sidewalk, Sliding Doors
- Fencing: Vinyl
- Flooring: Tile, Wood
- Living Area: 2048.00
- Roof: Shingle
Garage and Parking
- Garage Spaces: 2.00
- Open Parking Spaces: 0.00
Eco-Communities
- Water Source: Public
Utilities
- Carport Spaces: 0.00
- Cooling: Central Air
- Heating: Electric, Natural Gas
- Pets Allowed: Yes
- Sewer: Public Sewer
- Utilities: Cable Available, Electricity Available, Electricity Connected, Natural Gas Available, Natural Gas Connected
Finance and Tax Information
- Home Owners Association Fee: 120.00
- Insurance Expense: 0.00
- Net Operating Income: 0.00
- Other Expense: 0.00
- Tax Year: 2024
Other Features
- Appliances: Dishwasher, Disposal, Electric Water Heater, Microwave, Range, Refrigerator
- Association Name: Avid Property Management
- Association Phone: 813 868-1104
- Country: US
- Interior Features: Cathedral Ceiling(s), Ceiling Fans(s), Eat-in Kitchen, High Ceilings, Kitchen/Family Room Combo, Open Floorplan, Primary Bedroom Main Floor, Solid Wood Cabinets, Tray Ceiling(s), Vaulted Ceiling(s), Walk-In Closet(s)
- Legal Description: AVELAR CREEK SOUTH LOT 8 BLOCK 1
- Levels: One
- Area Major: 33578 - Riverview
- Occupant Type: Owner
- Parcel Number: U-07-31-20-85B-000001-00008.0
- Zoning Code: PD
Contact Info
Property Location and Similar Properties






Nearby Subdivisions
A Rep Of Las Brisas Las
Alafia Oaks
Alafia River Country Meadows M
Ashley Oaks
Avelar Creek North
Avelar Creek South
Balmboyette Area
Bloomingdale Hills Section B
Bloomingdale Hills Section B U
Bloomingdale Ridge
Brandwood Sub
Bridges
Brussels Bay Ph Iii Iv
Brussels Boy Ph I & Ii
Brussels Boy Ph Iii Iv
Corletts Sub
Covewood
Eagle Watch
Fern Hill
Fern Hill Ph 1a
Fern Hill Ph 2
Fern Hill Phase 1a
Happy Acres Sub 1 S
Kenlake Sub
Lake St Charles
Lake St Charles Unit 12
Lake St Charles Unit 3
Lake St Charles Unit 8
Las Brisas
Magnolia Creek Phase 2
Magnolia Park Central Ph A
Magnolia Park Central Phase A
Magnolia Park Northeast F
Magnolia Park Northeast Parcel
Magnolia Park Northeast Prcl
Magnolia Park Southeast C-1
Magnolia Park Southeast C-2
Magnolia Park Southeast C1
Magnolia Park Southeast C2
Magnolia Park Southwest G
Mariposa Ph 1
Mays Greenglades 1st Add
Medford Lakes Ph 1
Not In Hernando
Not On List
Oak Creek Prcl 1b
Oak Creek Prcl 1c-2
Oak Creek Prcl 1c1
Oak Creek Prcl 1c2
Oak Creek Prcl 4
Oak Creek Prcl H-h
Oak Creek Prcl Hh
Park Creek Ph 1a
Park Creek Ph 2b
Park Creek Ph 3b-2 & 3c
Park Creek Ph 3b2 3c
Parkway Center Single Family P
Pavilion Ph 2
Providence Reserve
Quintessa Sub
Random Oaks Ph 2
Random Oaks Ph I
River Pointe Sub
Rivers View Estates Platted Su
Riverview Crest
Riverview Meadows Ph 2
Sanctuary At Oak Creek
Sand Ridge Estates
South Creek
South Crk Ph 2a 2b 2c
South Pointe Ph 1a 1b
South Pointe Ph 3a 3b
South Pointe Ph 7
South Pointe Ph 9
Southcreek
Spencer Glen
Spencer Glen North
Spencer Glen South
Subdivision Of The E 2804 Ft O
Summerview Oaks Sub
Tamiami Townsite Rev
Timbercreek Ph 1
Timbercreek Ph 2a 2b
Timbercreek Ph 2c
Twin Creeks
Twin Creeks Ph 1 2
Twin Creeks Ph 1 & 2
Unplatted
Ventana
Ventana Ph 4
Villages Of Lake St Charles Ph
Waterstone Lakes Ph 1
Waterstone Lakes Ph 2
Watson Glen
Watson Glen Ph 1
Watson Glen Ph 2
Wilson Manor
Wilson Manor Ph 2
Winthrop Village
Winthrop Village Ph 2fb
Winthrop Village Ph Oneb
Winthrop Village Ph Two-b
Winthrop Village Ph Twoa
Winthrop Village Ph Twob

