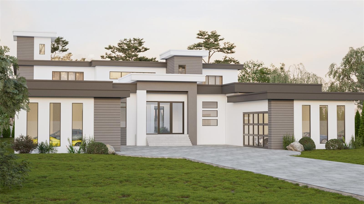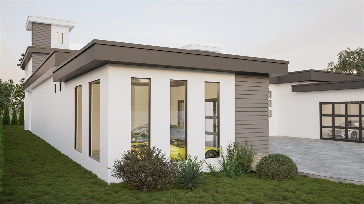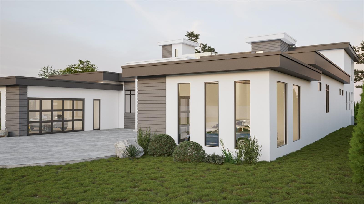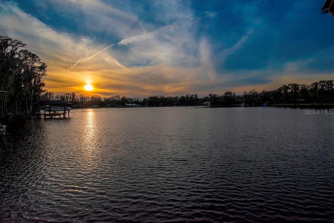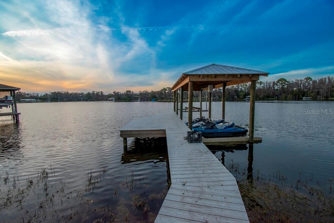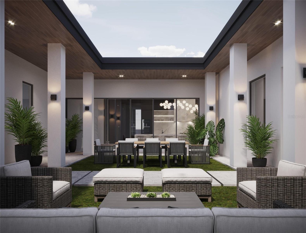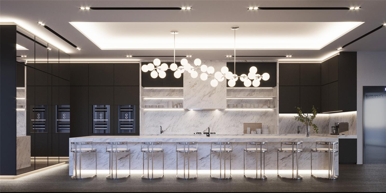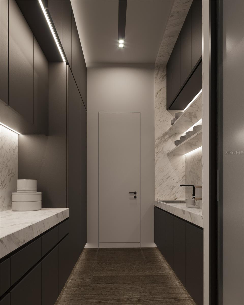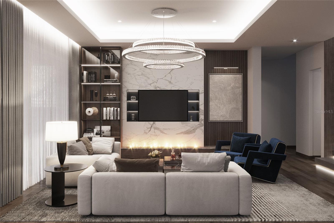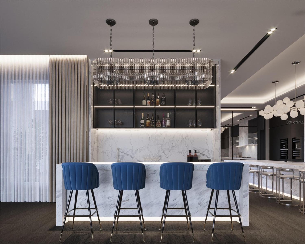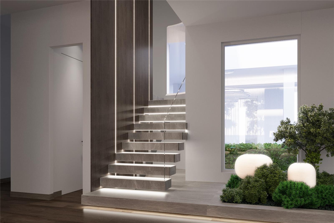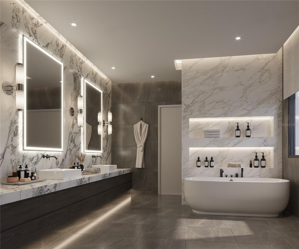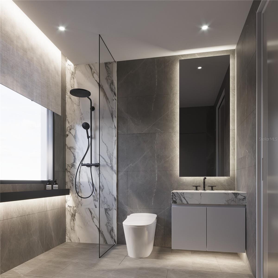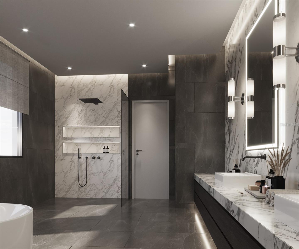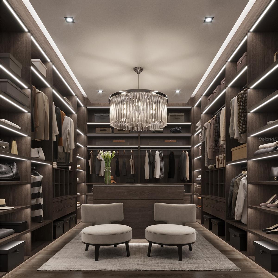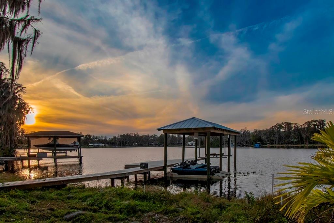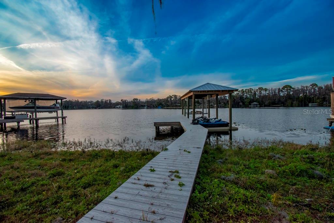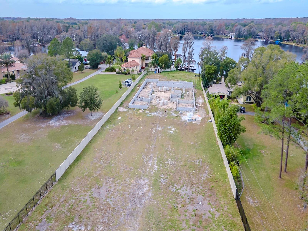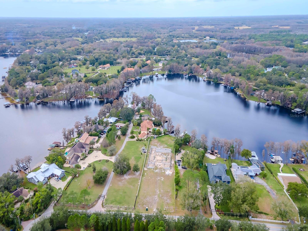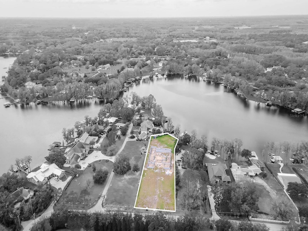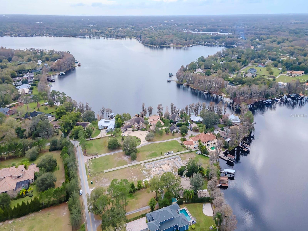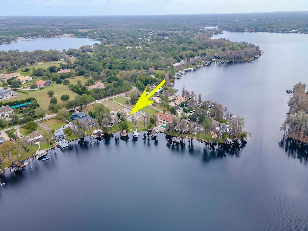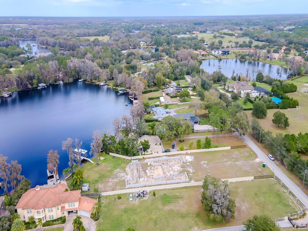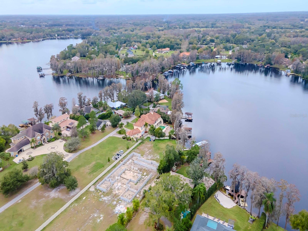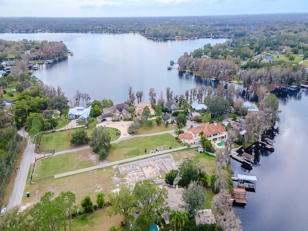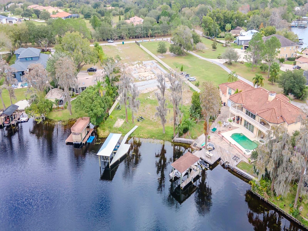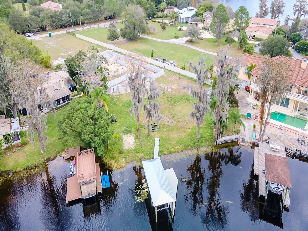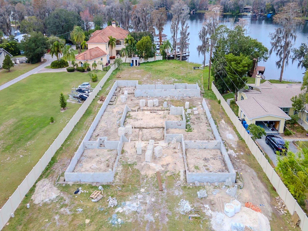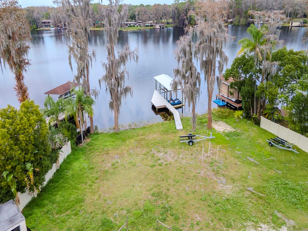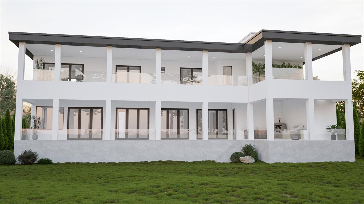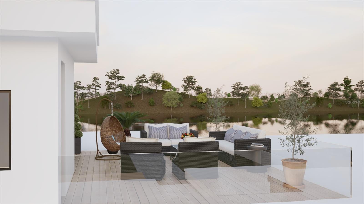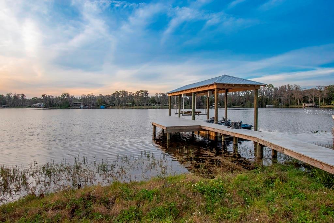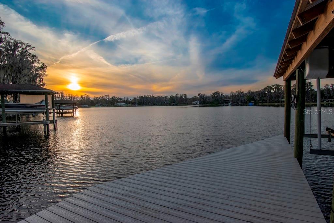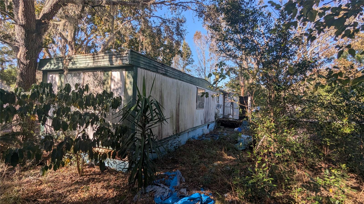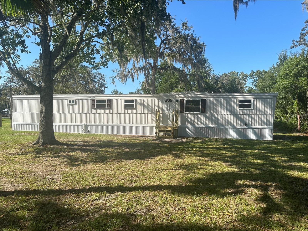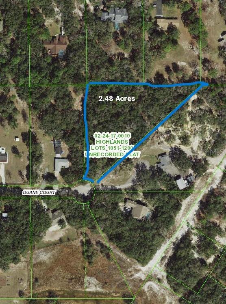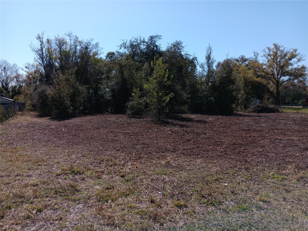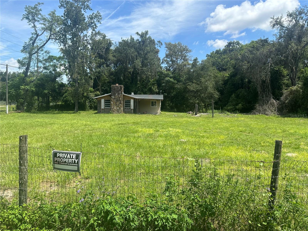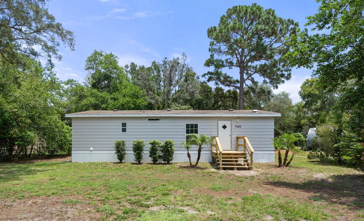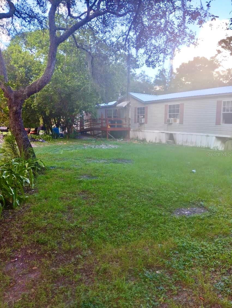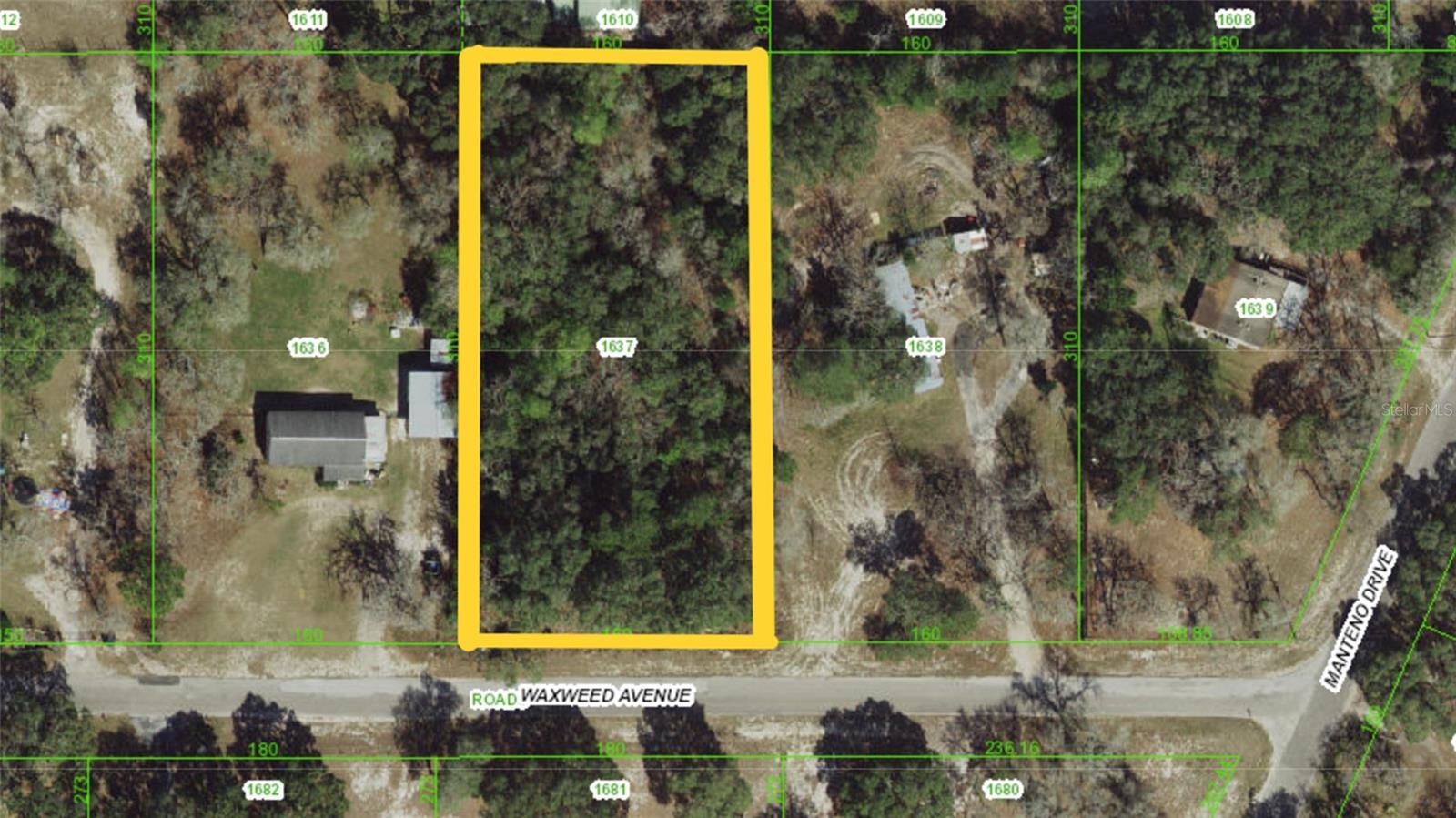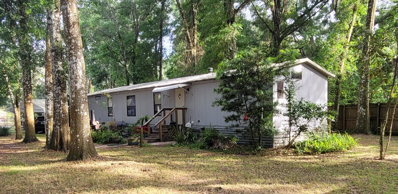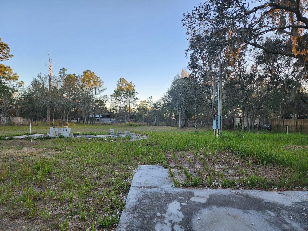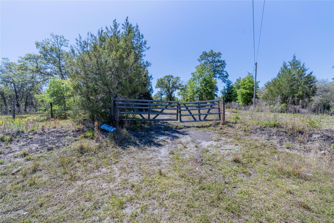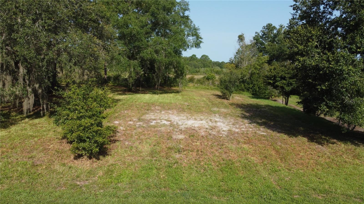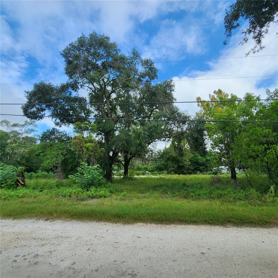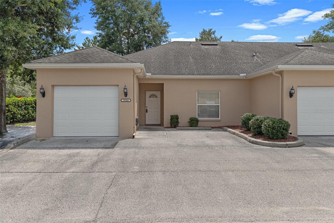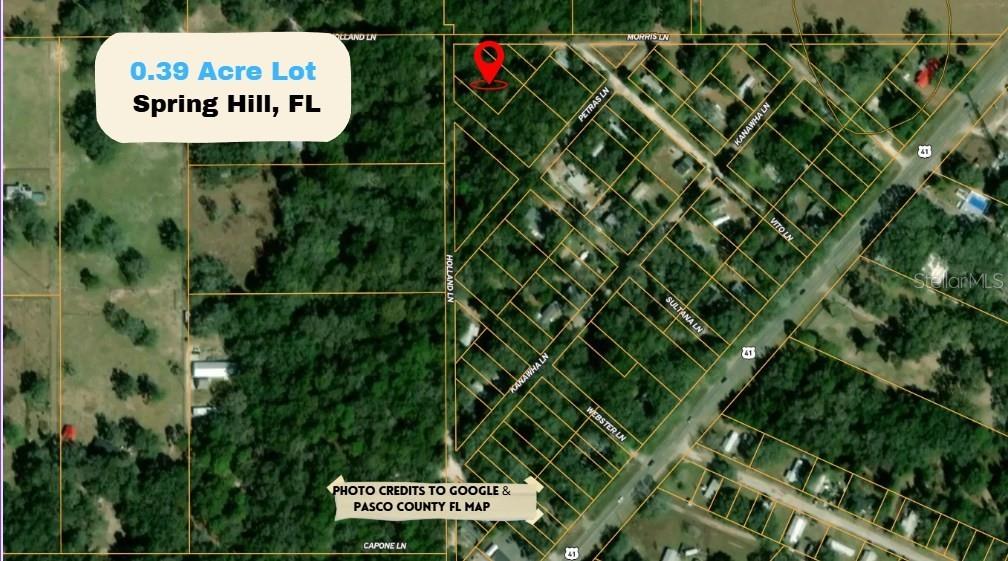18430 Wayne Road, ODESSA, FL 33556
Priced at Only: $6,899,899
Would you like to sell your home before you purchase this one?
- MLS#: T3504723 ( Residential )
- Street Address: 18430 Wayne Road
- Viewed: 90
- Price: $6,899,899
- Price sqft: $546
- Waterfront: Yes
- Wateraccess: Yes
- Waterfront Type: Lake
- Year Built: 2024
- Bldg sqft: 12629
- Bedrooms: 6
- Total Baths: 9
- Full Baths: 6
- 1/2 Baths: 3
- Garage / Parking Spaces: 4
- Days On Market: 320
- Additional Information
- Geolocation: 28.1445 / -82.5926
- County: PASCO
- City: ODESSA
- Zipcode: 33556
- Subdivision: Unplatted
- Provided by: FRANK ALBERT REALTY
- Contact: Randall Heffernan
- 813-546-2503

- DMCA Notice
Description
Under Construction. Presenting an exquisite masterpiece of luxury living, this luxurious home offers an unparalleled experience of grandeur and sophistication. Nestled on the largest ski lake in Odessa, this magnificent property boasts 90 feet of pristine water frontage, providing a captivating view that will leave you breathless. With a sprawling 1.3 acre lot, this estate offers ample space for privacy and tranquility, ensuring an oasis of serenity. Step into a world of elegance as you enter the courtyard, adorned with lush greenery and a sense of tranquility. The grandeur continues as you step into the foyer, where an elevator awaits to whisk you away to the upper levels of this architectural marvel.
Indulge in the epitome of entertainment with a roof top living area, perfect for hosting lavish gatherings or simply enjoying the breathtaking views. Unwind in the lavish lounge or immerse yourself in the ultimate cinematic experience in the theater. For those seeking a retreat within a retreat, a luxurious man cave awaits, providing a haven for relaxation and leisure. The epitome of luxury living extends to the master suite, featuring a large walk in closet that will satisfy even the most discerning fashion connoisseur. The expansive kitchen is a culinary enthusiast's dream, equipped with top of the line appliances and ample space for culinary creations. Embrace the beauty of nature with a western facing dock, offering a front row seat to awe inspiring sunsets over Lake Keystone. Boating enthusiasts will delight in the convenience of a covered boat lift, capable of accommodating up to 10,000 pounds. With no HOA restrictions, this property offers the freedom to create your own personal paradise. The 4 car garage provides ample space for your prized vehicles, ensuring both convenience and security. This luxurious home is a testament to refined living, where every detail has been meticulously crafted to create an unparalleled living experience. The home will be completed March/April of 2025. Buyer may purchase during construction and add their own unique style. More interior renderings will be added soon.
Payment Calculator
- Principal & Interest -
- Property Tax $
- Home Insurance $
- HOA Fees $
- Monthly -
Features
Building and Construction
- Builder Model: Custom
- Builder Name: Zenun Custom Homes
- Covered Spaces: 0.00
- Exterior Features: Other
- Flooring: Other
- Living Area: 8000.00
- Roof: Tile
Property Information
- Property Condition: Under Construction
Land Information
- Lot Features: Oversized Lot, Paved
Garage and Parking
- Garage Spaces: 4.00
Eco-Communities
- Water Source: Well
Utilities
- Carport Spaces: 0.00
- Cooling: Central Air
- Heating: Central
- Sewer: Septic Tank
- Utilities: Other
Finance and Tax Information
- Home Owners Association Fee: 0.00
- Net Operating Income: 0.00
- Tax Year: 2023
Other Features
- Appliances: Dishwasher, Range, Refrigerator
- Country: US
- Interior Features: Ceiling Fans(s)
- Legal Description: COMMENCING AT THE SE CORNER OF GOVT LOT 1 OF SECTION 10-27-17 RUN 261.30 NORTH ALG THE EAST BOUNDARY OF SD GOVT LOT 1 RUN THEN 15 FT WEST TO THE POB RUN THN N 00 DEG 05 E ALG SD EAST BDRY OF GOVT LOT 1 FOR 121.30 FT RUN THN S 89 DEG 08 W 325.95 FT RUN THN N 59 DEG 01 MIN 00 SEC W 70.10 FT MORE OR LESS TO WATERS OF KEYSTONE LANE RUN THN SOUTHWESTERLY ALG THE WATERS OF KEYSTONE LAKE 105 MORE OF LESS THN S 32 DEG 16 MIN 00 SEC E 53.10 FT THN S 01 DEG 21 MIN 00 SEC W 39.18 FT THN S 89 DEG 33 MIN 00 SEC E FOR 427. 12 FT TO POB
- Levels: Two
- Area Major: 33556 - Odessa
- Occupant Type: Vacant
- Parcel Number: U-10-27-17-ZZZ-000000-06910.0
- View: Water
- Views: 90
- Zoning Code: ASC-1
Contact Info
Property Location and Similar Properties
Nearby Subdivisions
Arbor Lakes Ph 4
Ashley Lakes Ph 2a
Ashley Lakes Ph 2c
Asturia
Belle Meade
Canterbury
Canterbury Village
Canterbury Village First Add
Canterbury Woods
Citrus Green Ph 2
Citrus Park Place
Cypress Lake Estates
Echo Lake Estates Ph 1
Estates Of Lake Alice
Farmington
Grey Hawk At Lake Polo Ph 02
Hammock Woods
Hidden Lake Platted Subdivisio
Innfields Sub
Ivy Lake Estates
Ivy Lake Estates Parcel Two
Keystone Crossings
Keystone Grove Lakes
Keystone Meadow Ii
Keystone Park
Keystone Park Colony Land Co
Keystone Park Colony Sub
Lakeside Point
Larson Nine Eagles
Lindawoods Sub
Montreux Phase Iii
Nine Eagles
Northbridge At Lake Pretty
Not Applicable
Not In Hernando
Not On List
Parker Pointe Ph 02a
Prestwick At The Eagles Trct1
Pretty Lake Estates
Rainbow Terrace
Royal Troon Village
South Branch Preserve 1
South Branch Preserve Ph 4a 4
St Andrews At The Eagles Un 1
St Andrews At The Eagles Un 2
Starkey Ranch
Starkey Ranch Whitfield Prese
Starkey Ranch Parcel B1
Starkey Ranch Ph 2 Pcls 8 9
Starkey Ranch Village
Starkey Ranch Village 1 Ph 15
Starkey Ranch Village 1 Ph 3
Starkey Ranch Village 1 Ph 4a4
Starkey Ranch Village 2 Ph 1a
Starkey Ranch Village 2 Ph 1b2
Starkey Ranch Village 2 Ph 2b
Stillwater Ph 1
Tarramor Ph 1
Tarramor Ph 2
The Meadows At Van Dyke Farms
The Preserve At South Branch C
Unplatted
Victoria Lakes
Watercrest
Windsor Park At The Eaglesfi
Woodham Farms
Wyndham Lakes Ph 04

