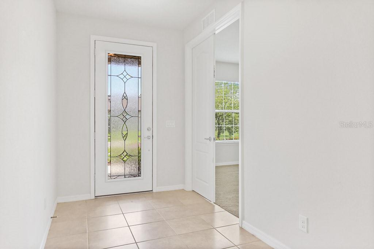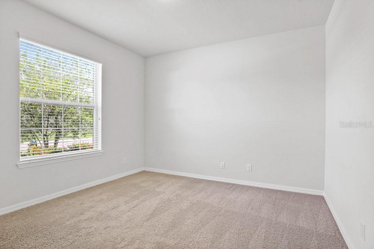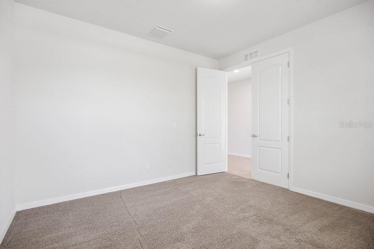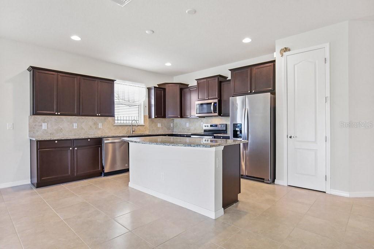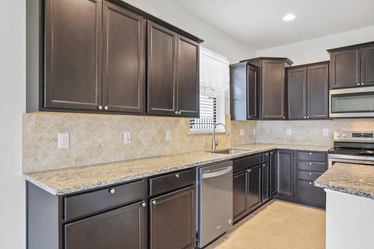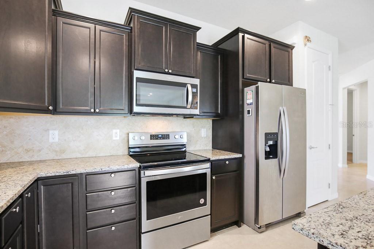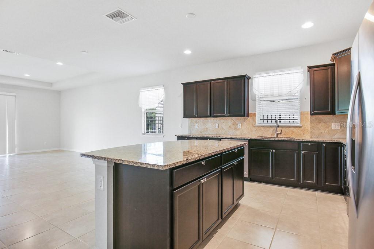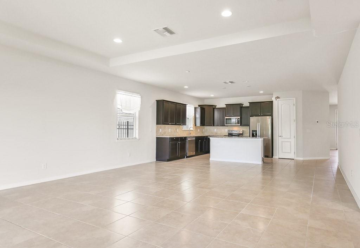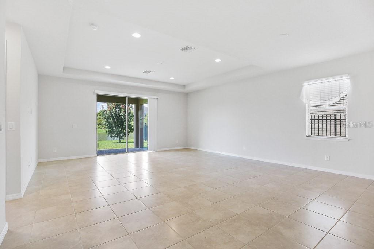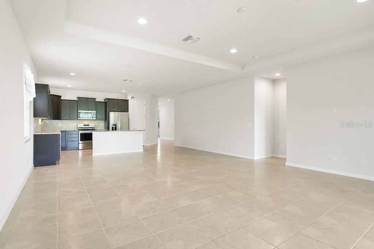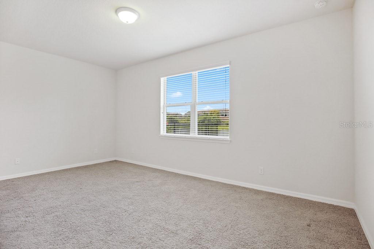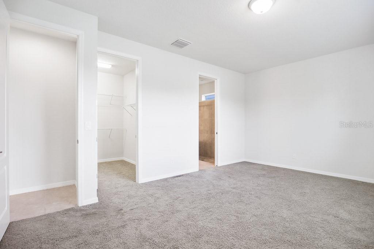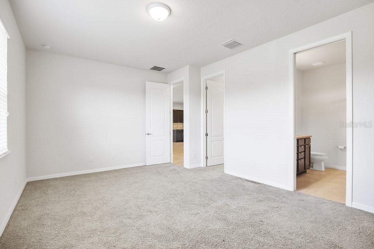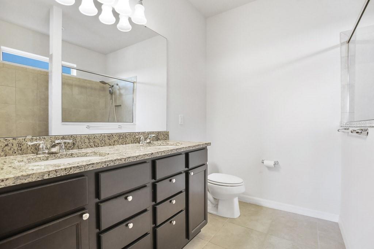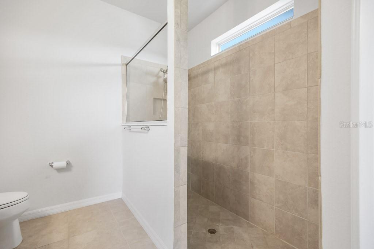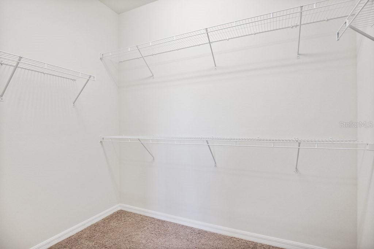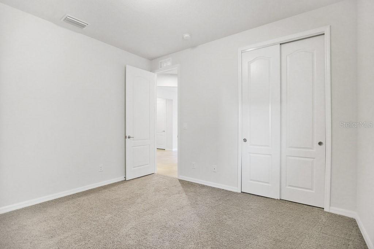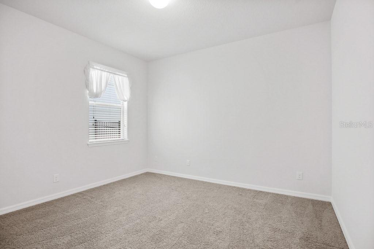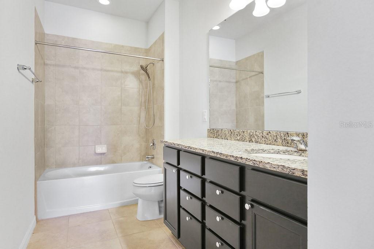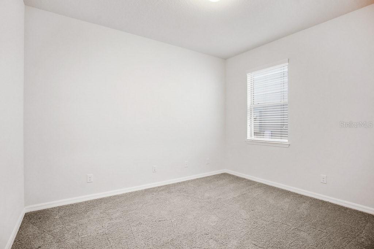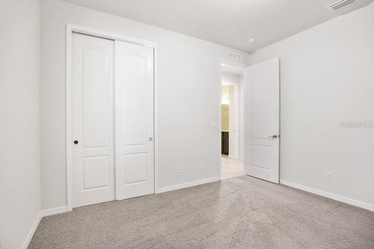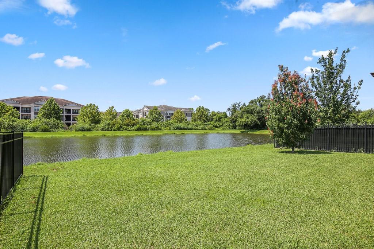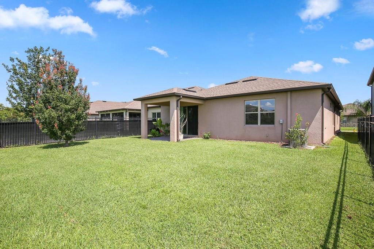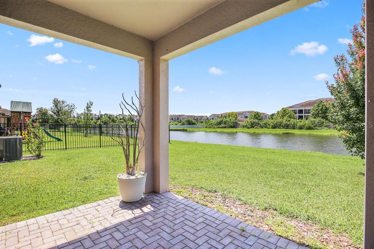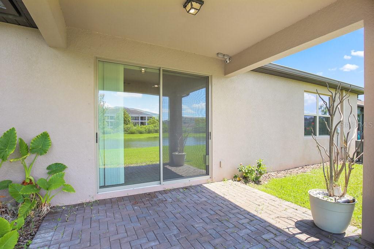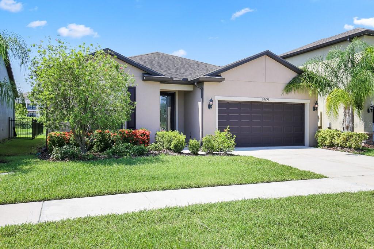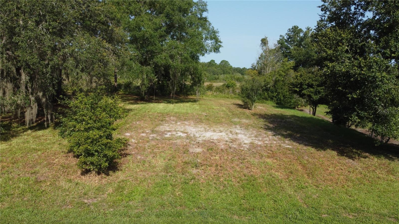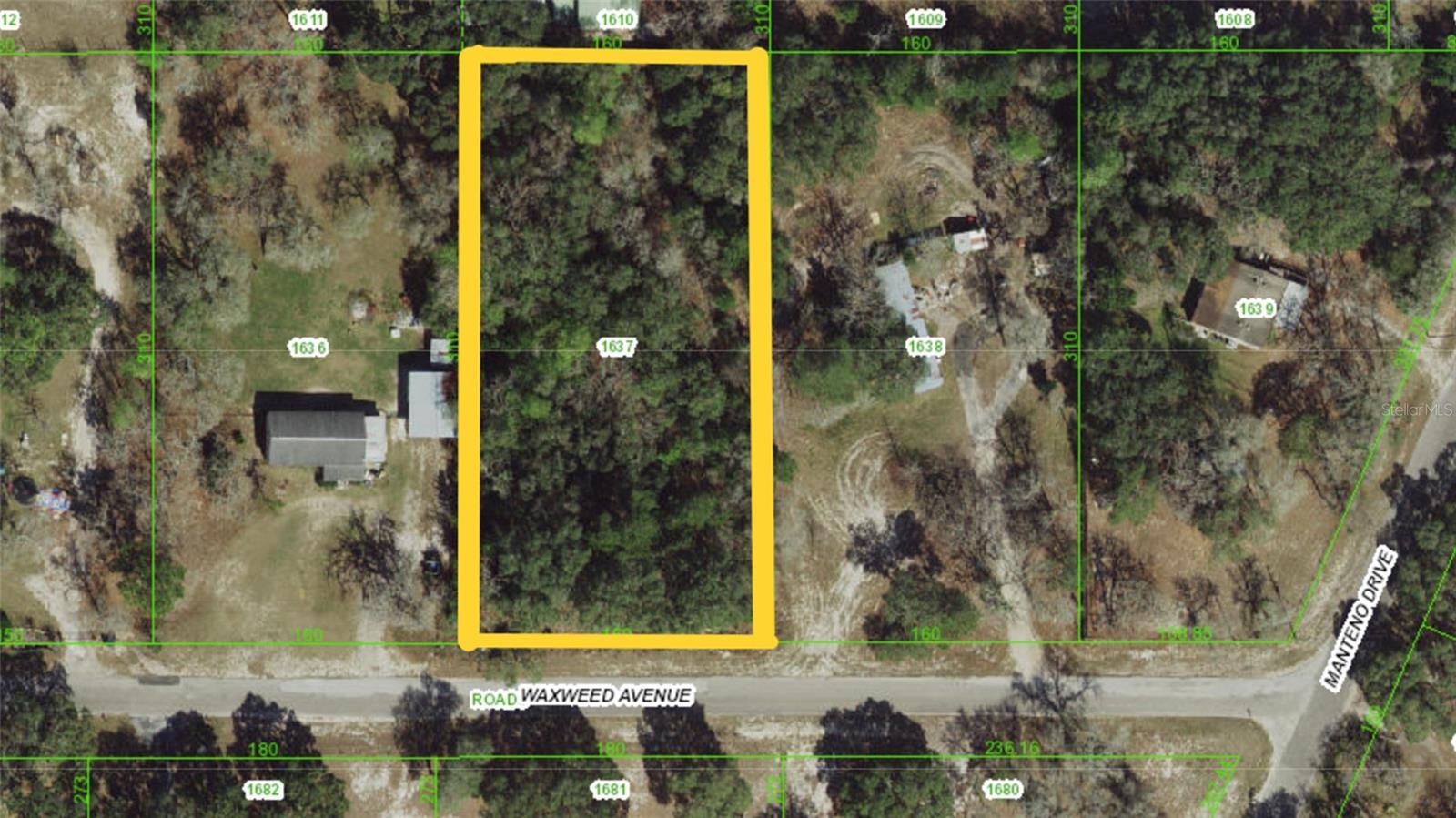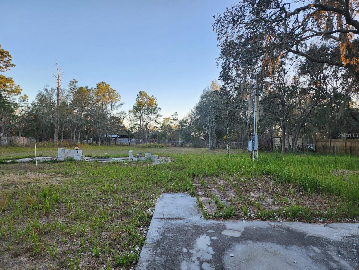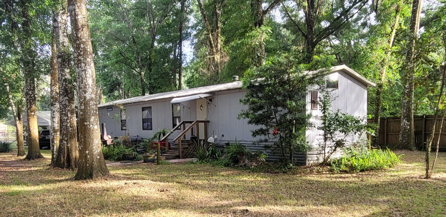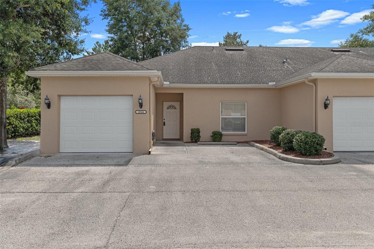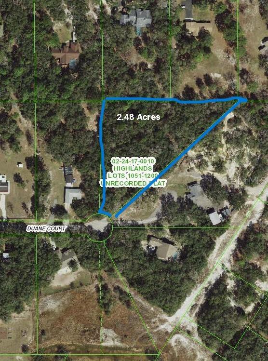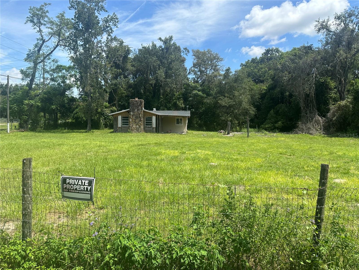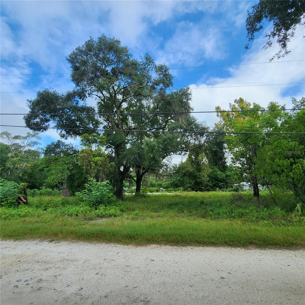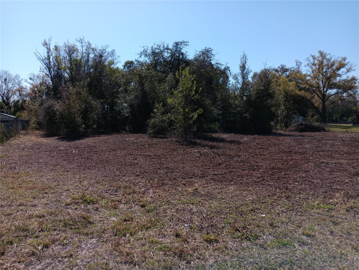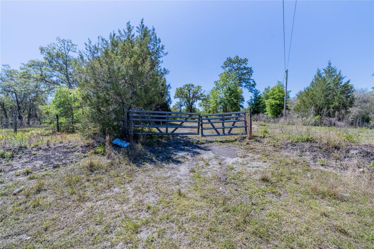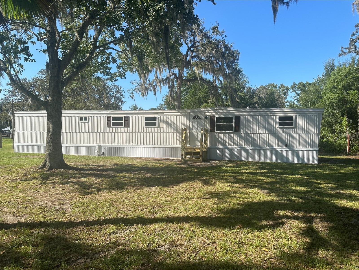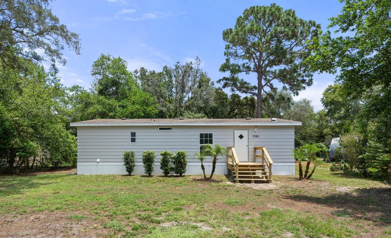9309 Tradewater Oaks Court, RIVERVIEW, FL 33578
Priced at Only: $460,000
Would you like to sell your home before you purchase this one?
- MLS#: T3545464 ( Residential )
- Street Address: 9309 Tradewater Oaks Court
- Viewed: 20
- Price: $460,000
- Price sqft: $170
- Waterfront: Yes
- Wateraccess: Yes
- Waterfront Type: Pond
- Year Built: 2018
- Bldg sqft: 2708
- Bedrooms: 3
- Total Baths: 2
- Full Baths: 2
- Garage / Parking Spaces: 2
- Days On Market: 160
- Additional Information
- Geolocation: 27.9007 / -82.3496
- County: HILLSBOROUGH
- City: RIVERVIEW
- Zipcode: 33578
- Subdivision: Magnolia Park Northeast F
- Elementary School: Frost
- Middle School: Giunta
- High School: Spoto
- Provided by: EATON REALTY,LLC
- Contact: Rebecca Kelly
- 813-672-8022

- DMCA Notice
Description
Welcome to your dream home in the highly sought after gated Magnolia Park community of Riverview! This exquisite 3 bedroom, 2 bathroom home with an office and a 2 car garage offers 2,164 sq ft of luxurious living space. As you enter through the elegant lead glass entry door, youll be greeted by an oversized foyer and high ceilings. To your left, discover the versatile den/office, along with the second and third bedrooms and a guest bath featuring granite countertops and a tub/shower combo. To your right, a small alcove serves as a convenient drop zone from the garage, leading into the spacious laundry room equipped with a washer and dryer. The heart of the home is the spacious open kitchen, which overlooks the dining area and living room. The kitchen is a chefs delight, boasting granite countertops, a natural stone backsplash, a large prep island, stainless steel appliances, and maple cabinets with crown molding. The large primary suite, located off the living room, offers a tranquil retreat with an en suite bathroom featuring a double sink vanity and an oversized walk in shower. The suite also includes a spacious walk in closet. Step outside to the covered paver back patio, where you can relax and enjoy the serene pond views. The HOA fee INCLUDES LAWN CARE and IRRIGATION, providing you with low maintenance living. Magnolia Park offers an array of amenities including three pools (one with zero entry), a splash pad, a clubhouse, a basketball court, and a playground. Conveniently located near I 75, I 4, US 301, and the Crosstown Expressway, this home offers easy commuting. Numerous hospitals, medical facilities, shopping, and dining options are just minutes away. This home has been lovingly maintained and comes with LOW E dual pane vinyl windows, metal hurricane shutters, a Ring doorbell, and a water softener system. Dont miss your opportunity to own this beautiful home in Magnolia Park!
Payment Calculator
- Principal & Interest -
- Property Tax $
- Home Insurance $
- HOA Fees $
- Monthly -
Features
Building and Construction
- Covered Spaces: 0.00
- Exterior Features: Irrigation System, Rain Gutters, Sidewalk, Sliding Doors
- Flooring: Carpet, Ceramic Tile
- Living Area: 2164.00
- Roof: Shingle
School Information
- High School: Spoto High-HB
- Middle School: Giunta Middle-HB
- School Elementary: Frost Elementary School
Garage and Parking
- Garage Spaces: 2.00
- Parking Features: Driveway, Garage Door Opener
Eco-Communities
- Water Source: Public
Utilities
- Carport Spaces: 0.00
- Cooling: Central Air
- Heating: Central, Electric
- Pets Allowed: Breed Restrictions, Number Limit, Yes
- Sewer: Public Sewer
- Utilities: BB/HS Internet Available, Cable Available, Electricity Connected, Sewer Connected, Sprinkler Recycled, Water Connected
Amenities
- Association Amenities: Gated, Park, Playground, Pool
Finance and Tax Information
- Home Owners Association Fee Includes: Pool
- Home Owners Association Fee: 226.00
- Net Operating Income: 0.00
- Tax Year: 2023
Other Features
- Appliances: Dishwasher, Disposal, Dryer, Electric Water Heater, Microwave, Range, Refrigerator, Washer, Water Softener
- Association Name: Magnolia Park/ Castle Group Management LLC
- Association Phone: 813-671-6500
- Country: US
- Interior Features: High Ceilings, Kitchen/Family Room Combo, Open Floorplan, Primary Bedroom Main Floor, Solid Wood Cabinets, Stone Counters, Thermostat, Walk-In Closet(s)
- Legal Description: MAGNOLIA PARK NORTHEAST F LOT 28
- Levels: One
- Area Major: 33578 - Riverview
- Occupant Type: Owner
- Parcel Number: U-06-30-20-A61-000000-00028.0
- Style: Contemporary
- View: Water
- Views: 20
- Zoning Code: PD
Contact Info
Property Location and Similar Properties
Nearby Subdivisions
Ashley Oaks
Avelar Creek North
Avelar Creek South
Bloomingdale Hills Sec A U
Bloomingdale Hills Sec B U
Bloomingdale Hills Section A U
Brandwood Sub
Brussels Bay Ph Iii Iv
Brussels Boy Ph 03 04
Covewood
Eagle Watch
Fern Hill Ph 1a
Lake Fantasia Platted Sub
Lake St Charles
Magnolia Creek Phase 2
Magnolia Park Central Ph A
Magnolia Park Northeast F
Magnolia Park Northeast Parcel
Magnolia Park Southeast B
Magnolia Park Southeast C1
Magnolia Park Southeast D
Magnolia Park Southwest G
Medford Lakes Ph 1
Medford Lakes Ph 2b
Oak Creek Prcl 1a
Oak Creek Prcl 1b
Oak Creek Prcl 1c1
Oak Creek Prcl 9
Oak Crk Prcl 10
Park Creek Ph 1a
Park Creek Ph 3b2 3c
Parkway Center Single Family P
Random Oaks Ph I
River Oak Estates
Riverview Meadows Phase 2
South Creek
South Crk Ph 2a 2b 2c
South Pointe
South Pointe Ph 1a 1b
South Pointe Ph 3a 3b
South Pointe Ph 4
South Pointe Ph 7
South Pointe Ph 9
South Pointe Phase 3a
Southcreek
Spencer Glen
Spencer Glen South
Subdivision Of The E 2804 Ft O
Summerview Oaks Sub
Tamiami Townsite Rev
Timbercreek Ph 1
Timbercreek Ph 2c
Twin Creeks Ph 1 2
Unplatted
Valhalla Ph 12
Villages Of Lake St Charles Ph
Waterstone Lakes Ph 2
Watson Glen Ph 1
Wilson Manor
Wilson Manor Ph 2
Winthrop Village Ph Oneb


