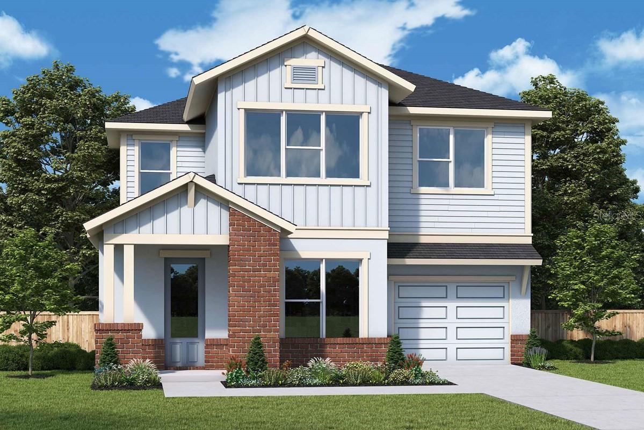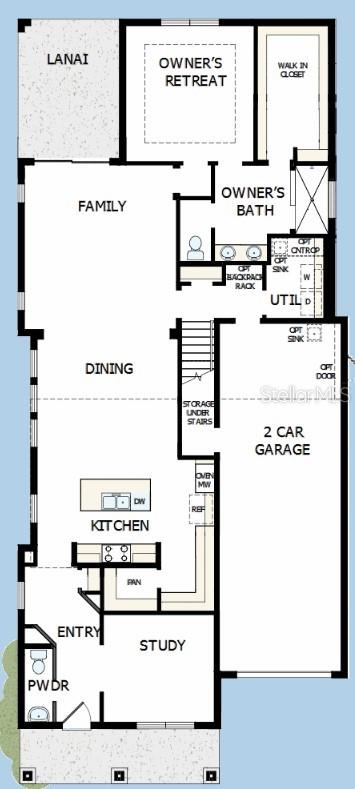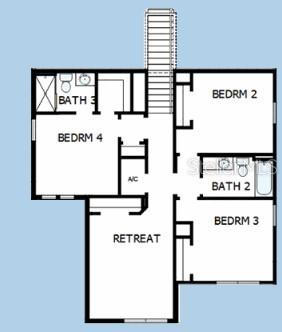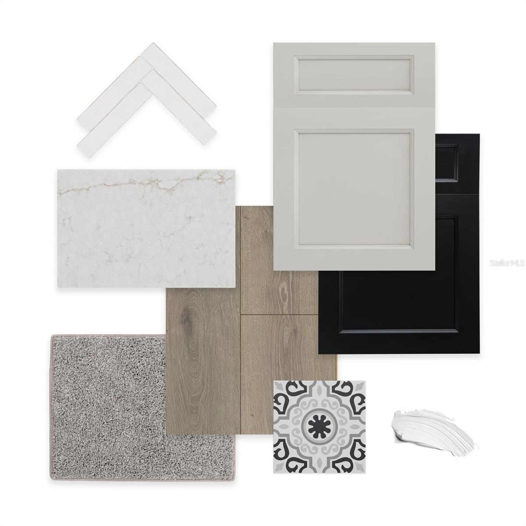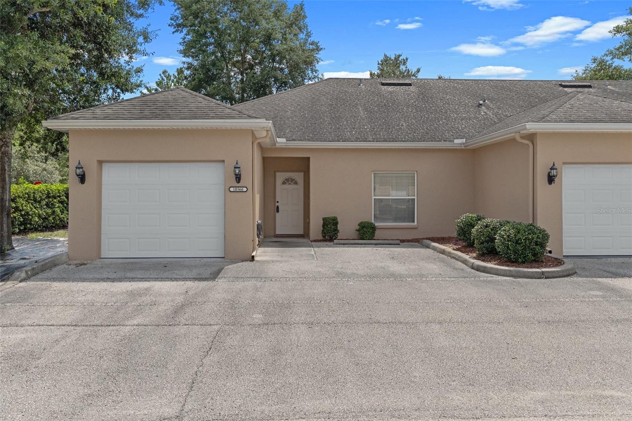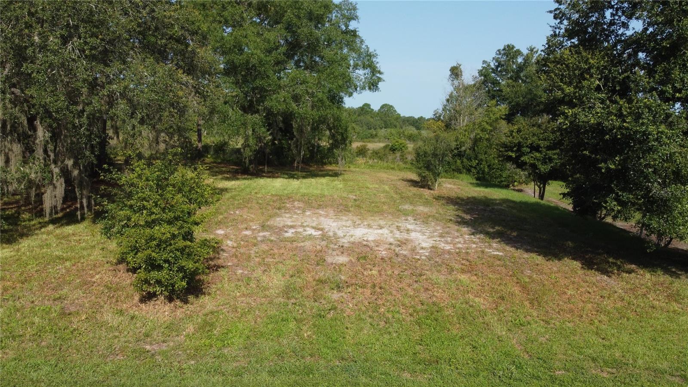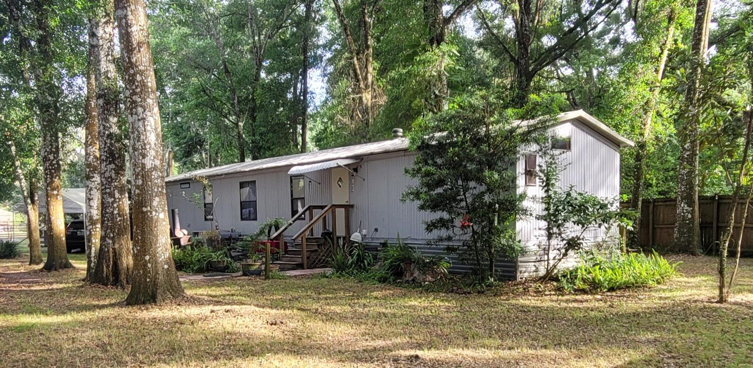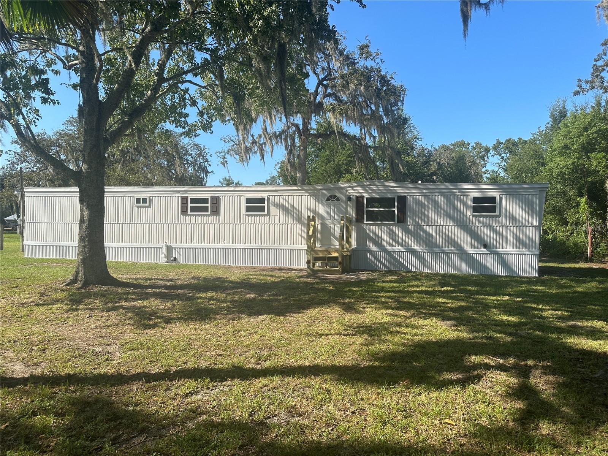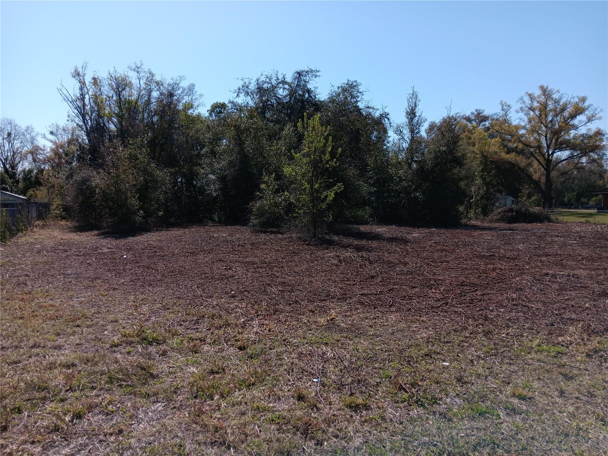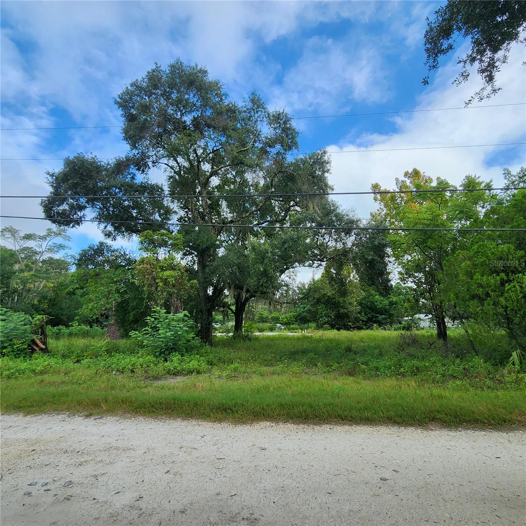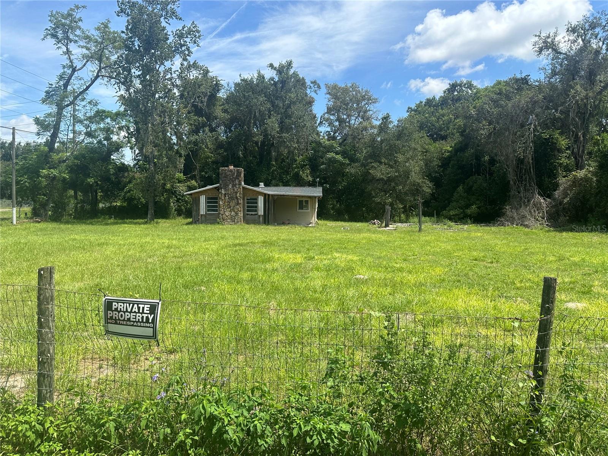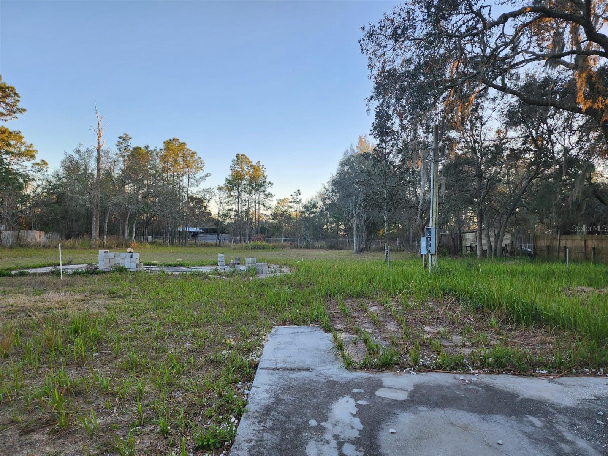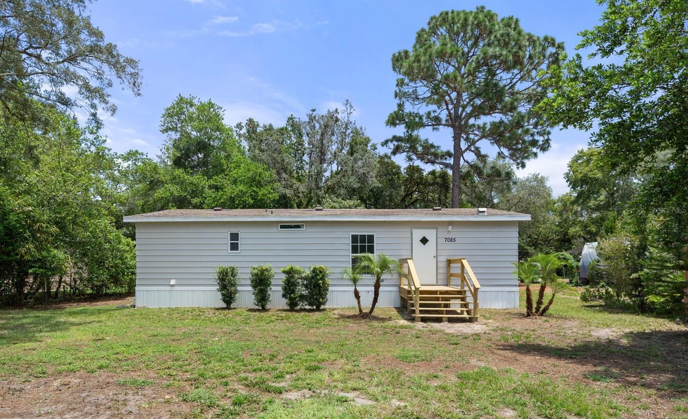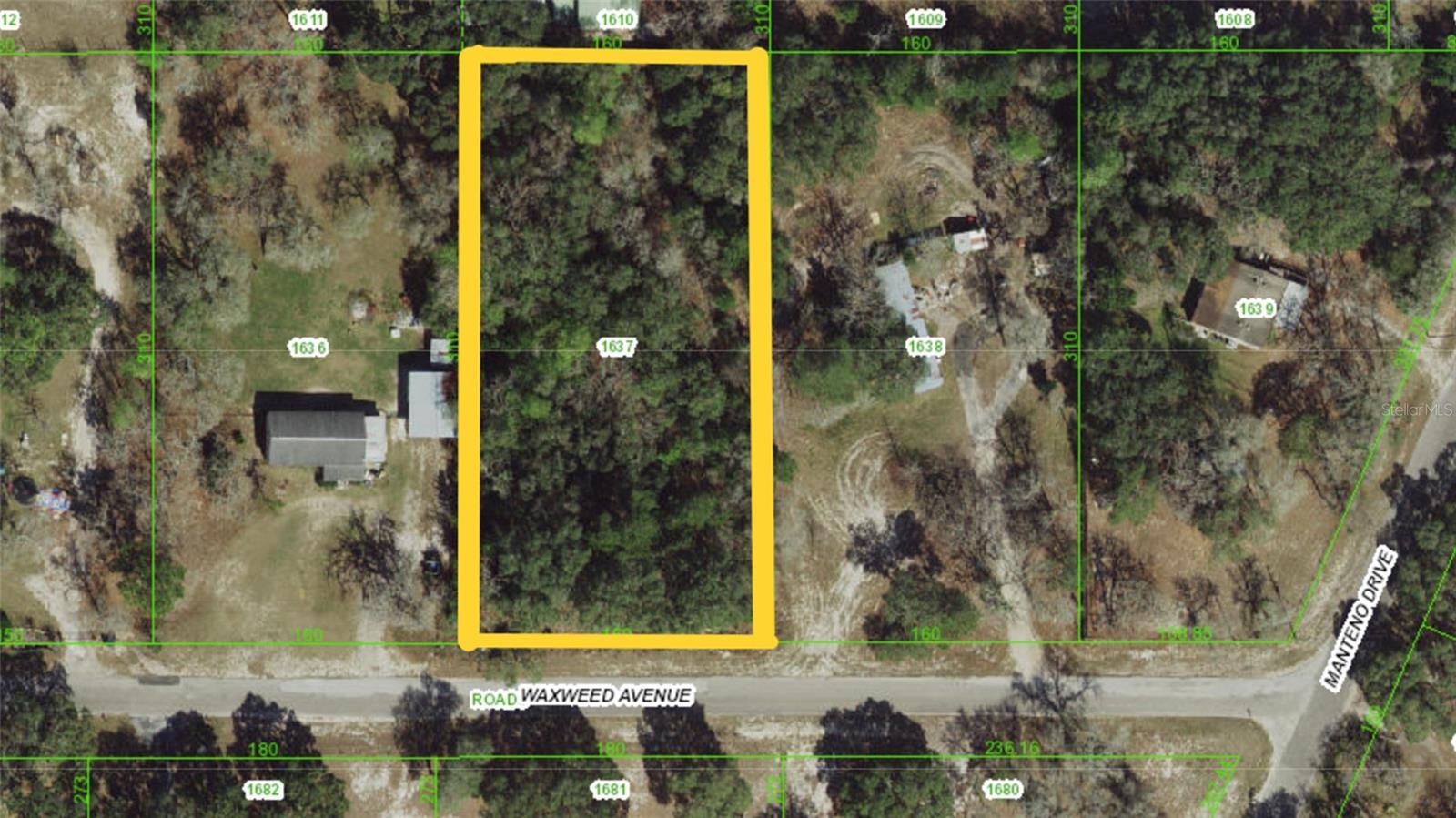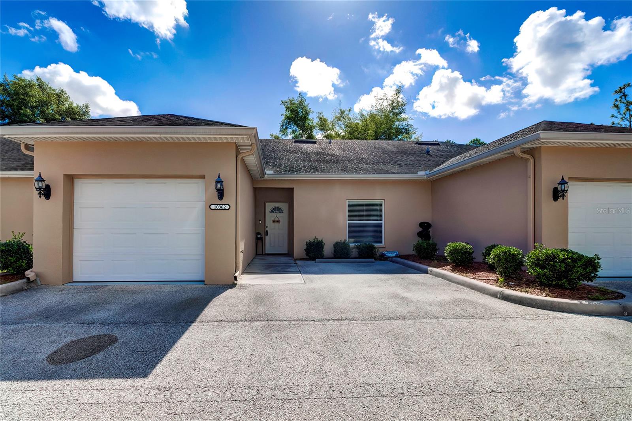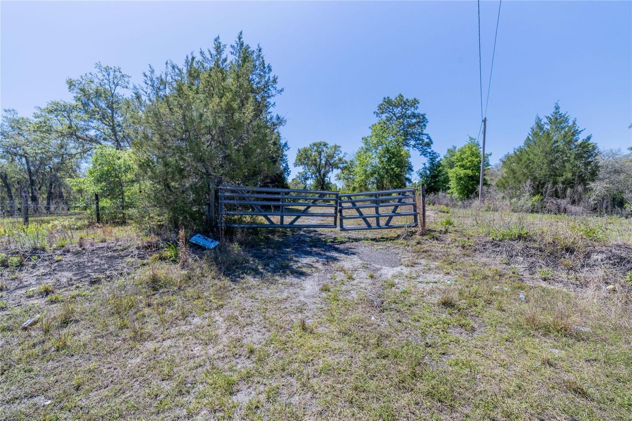223 Page Street, ORLANDO, FL 32806
Priced at Only: $949,000
Would you like to sell your home before you purchase this one?
- MLS#: T3551198 ( Residential )
- Street Address: 223 Page Street
- Viewed: 17
- Price: $949,000
- Price sqft: $274
- Waterfront: No
- Year Built: 2024
- Bldg sqft: 3459
- Bedrooms: 4
- Total Baths: 4
- Full Baths: 3
- 1/2 Baths: 1
- Garage / Parking Spaces: 2
- Days On Market: 138
- Additional Information
- Geolocation: 28.5159 / -81.3731
- County: ORANGE
- City: ORLANDO
- Zipcode: 32806
- Subdivision: Page Sub
- Elementary School: Blankner Elem
- Middle School: Blankner School (K 8)
- High School: Boone High
- Provided by: WEEKLEY HOMES REALTY COMPANY
- Contact: Robert St. Pierre
- 866-493-3553

- DMCA Notice
Description
One or more photo(s) has been virtually staged. Under Construction. David Weekley Homes offers comfort, elegance, and streamlined convenience in this two story new home in the heart of Downtown Orlando! The downstairs Owners Retreat features an oversized walk in closet and a large walk in shower and double vanity in the superb en suite bathroom. The sunny, open concept living spaces are ideal for entertaining guests and enjoying quiet evenings in. Stylish 42" cabinets, stainless steel GE appliances, and quartz countertops are just a few of the upgrades that make the gourmet kitchen a chefs delight. Three additional bedrooms and a cheerful retreat, perfect for a game room or play area, are lovingly nestled on the second floor. Come see why David Weekley Homes has a 45 year reputation for building and delivering top quality, energy efficient new homes with outstanding customer service, and one of the best centralized warranties in the business.
For a limited time, qualified buyers may be eligible for mortgage financing at a 4.99% interest rate mortgage loan when the home purchase is financed with a mortgage from FBC Mortgage. *Offer only valid for qualifying buyers who purchase the home between Dec 27, 2024, and February 15, 2025, and finance the home purchase with a mortgage loan from FBC Mortgage. Home must close by March 5th , 2025, to qualify for the offer. Qualifying buyers must have a minimum FICO score of 720 and make a down payment of at least 5% of the Total Purchase Price. Contact mortgage loan originator for details on financing options. Borrower must meet lenders qualification criteria. David Weekley Homes has arranged a Forward Commitment of a limited amount of mortgage financing for qualifying buyers, who finance with FBC Mortgage. Applications under the Forward Commitment will be accepted on a first come, first served basis until the limited amount of mortgage financing is depleted, or the program end date, whichever occurs first. Actual loan pricing may be adjusted based on the borrowers credit profile and the borrower may need to pay discount points to get the rate under the commitment. This rate is not applicable for all credit profiles and not all borrowers will qualify for the rate. Offer must be presented to Sales Consultant prior to signing a Purchase Agreement and buyers who qualify for the Forward Commitment rate will not be eligible for any other Financing promotions or incentives. Loans subject to credit, underwriting, and property approval. This is not a commitment to lend. Terms and programs subject to change without notice. Home loan products may involve appraisal fees, title search fees, and other fees, but there is no cost to obtain details or apply. Other terms and conditions apply. You are NOT required to use FBC Mortgage as a condition for purchase of a home. See written purchase agreement for terms and conditions. David Weekley Homes reserves the right to terminate the program or change rules at any time.
Payment Calculator
- Principal & Interest -
- Property Tax $
- Home Insurance $
- HOA Fees $
- Monthly -
Features
Building and Construction
- Builder Model: The Liburn
- Builder Name: David Weekley Homes
- Covered Spaces: 0.00
- Exterior Features: Irrigation System, Private Mailbox, Sliding Doors
- Flooring: Carpet, Laminate, Tile
- Living Area: 2685.00
- Roof: Shingle
Property Information
- Property Condition: Under Construction
Land Information
- Lot Features: City Limits, Paved
School Information
- High School: Boone High
- Middle School: Blankner School (K-8)
- School Elementary: Blankner Elem
Garage and Parking
- Garage Spaces: 2.00
- Parking Features: Tandem
Eco-Communities
- Water Source: Public
Utilities
- Carport Spaces: 0.00
- Cooling: Central Air
- Heating: Electric
- Pets Allowed: Yes
- Sewer: Public Sewer
- Utilities: Electricity Connected, Natural Gas Connected, Public, Sewer Connected, Water Connected
Finance and Tax Information
- Home Owners Association Fee: 0.00
- Net Operating Income: 0.00
- Tax Year: 2023
Other Features
- Appliances: Built-In Oven, Cooktop, Dishwasher, Disposal, Exhaust Fan, Gas Water Heater, Microwave, Refrigerator, Tankless Water Heater
- Country: US
- Interior Features: Tray Ceiling(s), Walk-In Closet(s), Window Treatments
- Legal Description: PAGE SUB J/19 LOT 14 BLK B
- Levels: Two
- Area Major: 32806 - Orlando/Delaney Park/Crystal Lake
- Occupant Type: Vacant
- Parcel Number: 01-23-29-6520-02-140
- Style: Contemporary
- Views: 17
- Zoning Code: R-1/T
Contact Info
Property Location and Similar Properties
Nearby Subdivisions
Aa1harding
Albert Shores
Ardmore Manor
Bass Lake Manor
Bel Air Manor
Boone Terrace
Buckwood Sub
Carol Court
Close Sub
Clover Heights Rep
Conway Estates
Conway Terrace
Crocker Heights
Crystal Homes Sub
Delaney Highlands
Delaney Terrace
Delaney Terrace First Add
Dixie Highlands Rep
Dover Shores
Dover Shores Eighth Add
Dover Shores Fifth Add
Dover Shores Second Add
Dover Shores Seventh Add
Dover Shores Sixth Add
East Lancaster Heights
Fernway
Gatlin Estates
Gladstone Residences
Green Fields
Greenbriar
Handsonhurst
Holden Estates
Hourglass Lake Park
Ilexhurst Sub
Interlake Park Second Add
J G Manuel Sub
Jacquelyn Heights
Kyleston Heights
Lake Holden Terrace Neighborho
Lake Margaret Terrace
Lakes Hills Sub
Lancaster Heights
Lancaster Hills
Lancaster Place Jones
Maguirederrick Sub
Page Street Bungalows
Page Sub
Pelham Park 2nd Add
Pennsylvania Heights
Pershing Terrace
Pickett Terrace
Porter Place
Raehn Sub
Randolph
Richmond Terrace
Southern Oaks
Tennessee Terrace
The Porches At Lake Terrace
Tracys Sub
Waterfront Estates 3rd Add
Watson Ranch Estates
Wyldwood Manor

