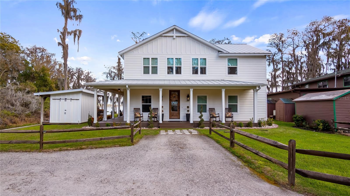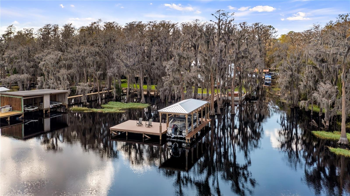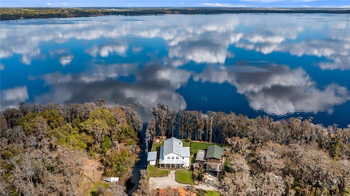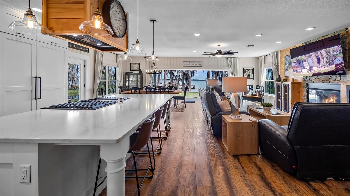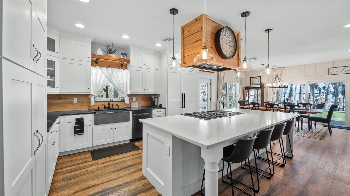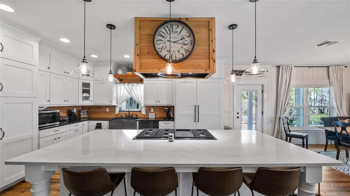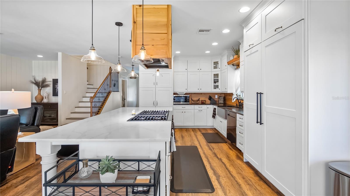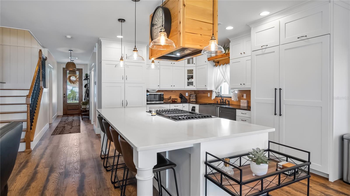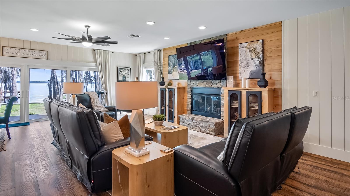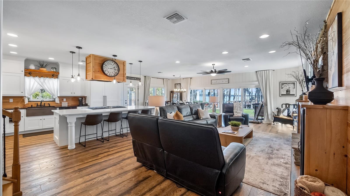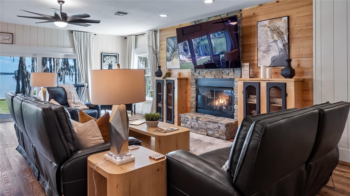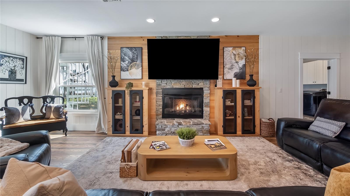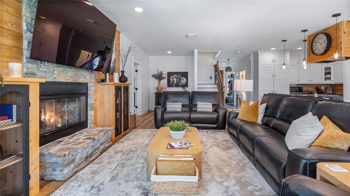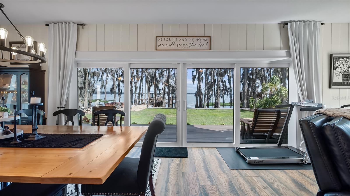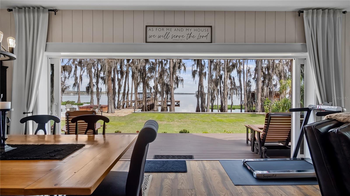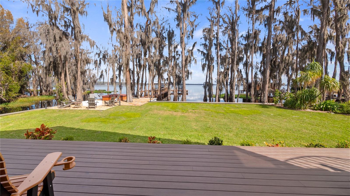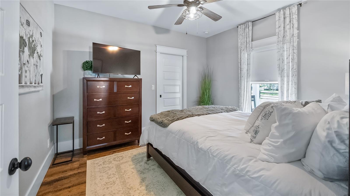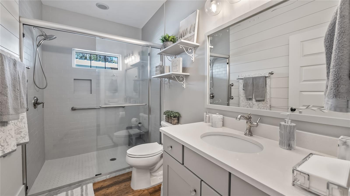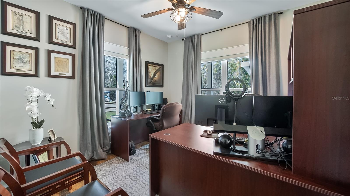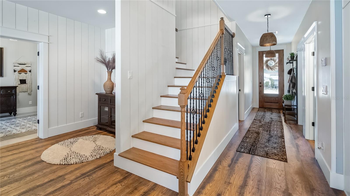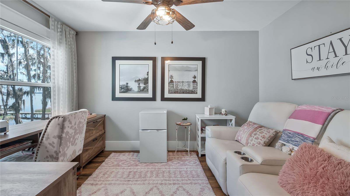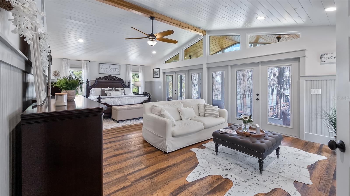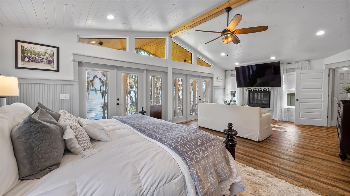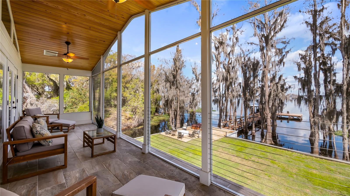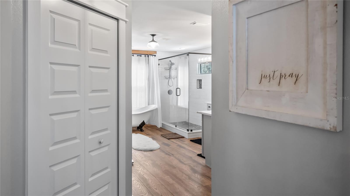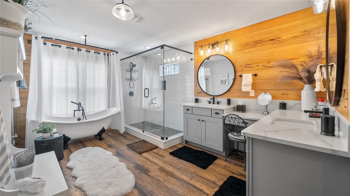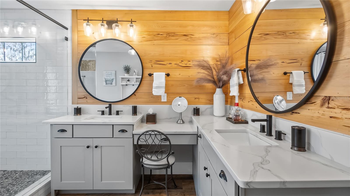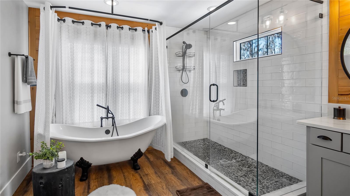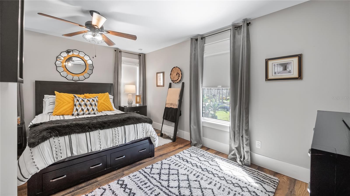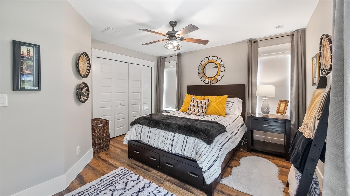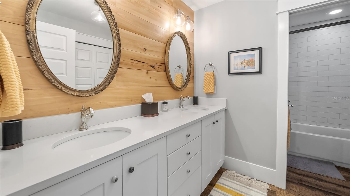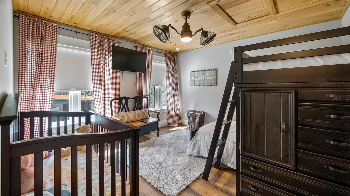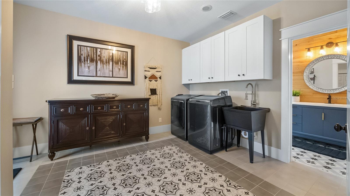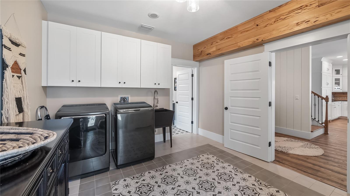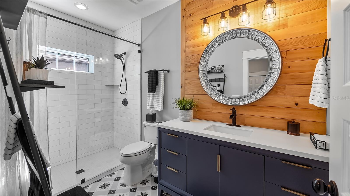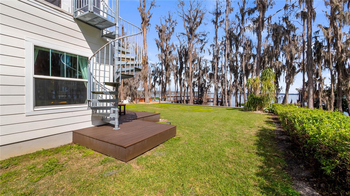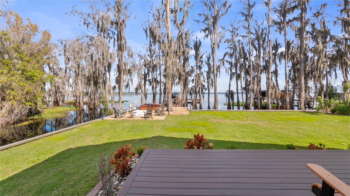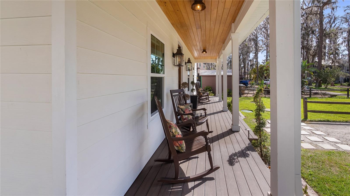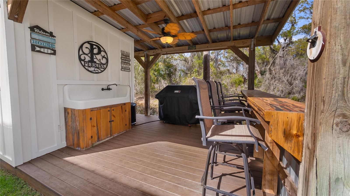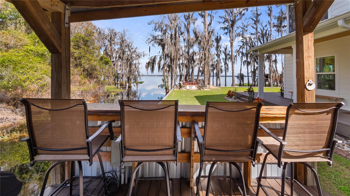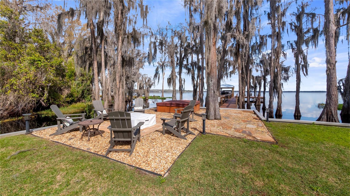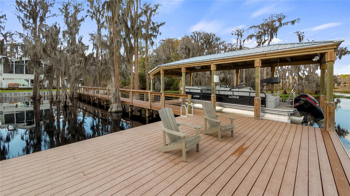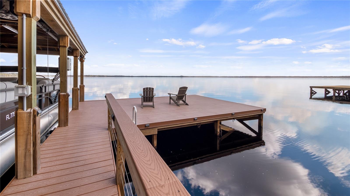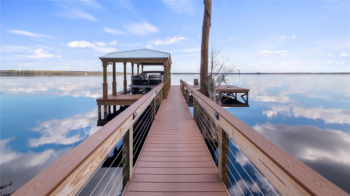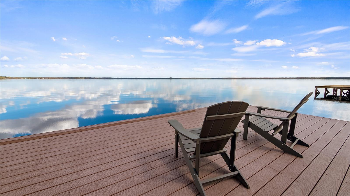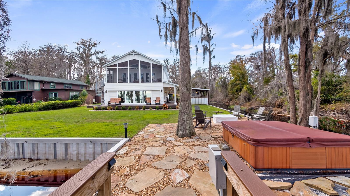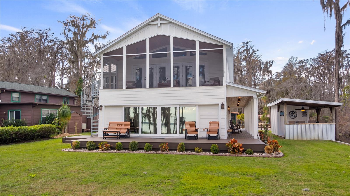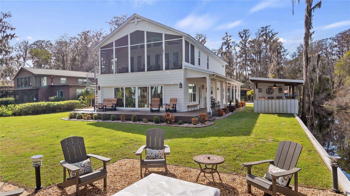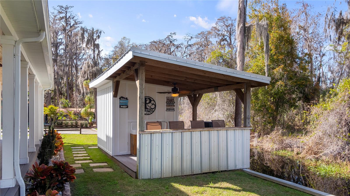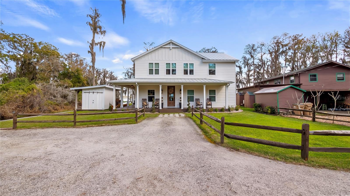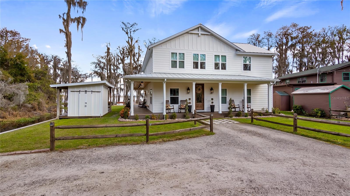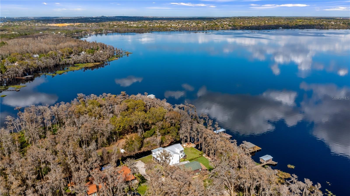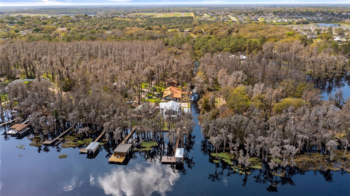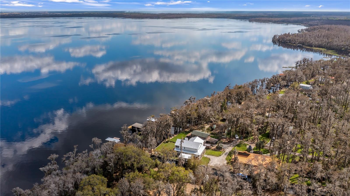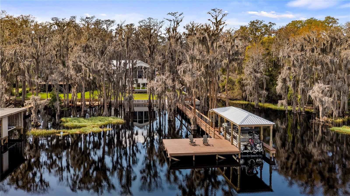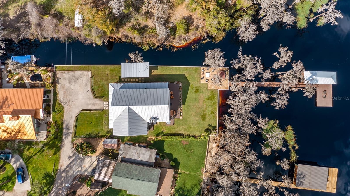12117 Cypress Lane, CLERMONT, FL 34711
Priced at Only: $2,250,000
Would you like to sell your home before you purchase this one?
- MLS#: G5093899 ( Residential )
- Street Address: 12117 Cypress Lane
- Viewed: 50
- Price: $2,250,000
- Price sqft: $520
- Waterfront: Yes
- Wateraccess: Yes
- Waterfront Type: Canal - Freshwater,Lake
- Year Built: 2019
- Bldg sqft: 4324
- Bedrooms: 4
- Total Baths: 4
- Full Baths: 4
- Days On Market: 25
- Additional Information
- Geolocation: 28.4899 / -81.7536
- County: LAKE
- City: CLERMONT
- Zipcode: 34711
- Provided by: BONJORN REAL ESTATE
- Contact: Mendy Bacon
- 352-394-2112

- DMCA Notice
Description
Here is Clermonts BEST LUXURY HOME on the Clermont CHAIN OF LAKES up for grabs. This DIRECT LAKEFRONT almost NEW 2019 Farmhouse Style Estate Home with over 4,300 sq ft total has it all and it is in pristine condition including the 190' of direct lake & canal shoreline that is protected by an aluminum seawall. All areas of this 4 bedroom, 4 full bathroom, plus 2 flex rooms, kitchen/dining/living room and owner's suite are gorgeous. See for yourself and take a video walk through now https://vimeo.com/1063243724 The downstairs Great room combo includes great space for a huge dining table, a great gathering area for seating with a gas fireplace and a large set of sliders that open to span the full wall for an unobstructed panoramic lakefront view and access to the lake. This kitchen is a Chef's dream with high end luxury Dacor brand appliances like a gas 6 burner/electric griddle with dual fuel range and steam oven, large built in Dacor column refrigerator and freezer to die for. Downstairs also includes a bedroom with a large walk in closet, an office/den and a full size bathroom that is handicap accessible which could be great for an in law or next gen suite area. The laundry room has custom designed farmhouse tile connected to a full bath with a walk in glass shower and exterior door for easy access from the lake, your dock & backyard. The Owner's Suite is an unbelievable retreat with vaulted ceilings, a seating area with gas fireplace, a 25' glass wall lined with French doors that open to a full length screened in balcony thats great to catch a sunrise or watch the waves, including a spiral staircase to your downstairs back deck. The Owner's bath has dual closets and sinks, a large glassed in shower and a classic porcelain claw foot tub. Two other bedrooms, a full bath with tub and an office/den are also located upstairs. Enjoy the wrap around porch with custom cypress ceilings and cypress shiplap inside/out were all milled right from this property. So much to admire here from the second you open the front door and walk into 9' ceilings you can see Lake Louisa a 3,600 acre lake which is the largest lake but most preserved on the chain of lakes. The NEW 2023 Boathouse & Walkway with deck makes for a great place to sun, fish, watch Disney fireworks or jump on your boat that is stored in the covered lift for a cruise to dinner or to one of the local parks like Lake Louisa State Park which consumes over 4,500 acres with beach, horseback riding and 20+miles of hiking trails. Once youre here youll never want to leave however you can get to Orlando, Walt Disney World or MCO International airport in less than 45 mins. If you want the LUXURY LAKE LIFESTYLE, this is your house. Book your private tour today.
Payment Calculator
- Principal & Interest -
- Property Tax $
- Home Insurance $
- HOA Fees $
- Monthly -
For a Fast & FREE Mortgage Pre-Approval Apply Now
Apply Now
 Apply Now
Apply NowFeatures
Building and Construction
- Covered Spaces: 0.00
- Exterior Features: Balcony, French Doors, Sliding Doors
- Flooring: Luxury Vinyl, Tile
- Living Area: 3220.00
- Roof: Metal
Garage and Parking
- Garage Spaces: 0.00
- Open Parking Spaces: 0.00
Eco-Communities
- Water Source: Public
Utilities
- Carport Spaces: 0.00
- Cooling: Central Air
- Heating: Central
- Pets Allowed: Yes
- Sewer: Aerobic Septic
- Utilities: Electricity Connected, Natural Gas Connected, Water Connected
Finance and Tax Information
- Home Owners Association Fee: 0.00
- Insurance Expense: 0.00
- Net Operating Income: 0.00
- Other Expense: 0.00
- Tax Year: 2024
Other Features
- Appliances: Convection Oven, Dishwasher, Disposal, Gas Water Heater, Ice Maker, Range, Range Hood, Refrigerator, Tankless Water Heater, Water Filtration System
- Country: US
- Interior Features: Built-in Features, Cathedral Ceiling(s), Ceiling Fans(s), Eat-in Kitchen, High Ceilings, Living Room/Dining Room Combo, Open Floorplan, Primary Bedroom Main Floor, PrimaryBedroom Upstairs, Solid Surface Counters, Solid Wood Cabinets, Vaulted Ceiling(s), Walk-In Closet(s), Window Treatments
- Legal Description: N 70 FT OF S 555 FT OF SE 1/4 OF NW 1/4 OF NW 1/4 & E 20 FT OF N 70 FT OF S 555 FT OF SW 1/4 OF NW 1/4 OF NW 1/4 ORB 5796 PG 1488
- Levels: Two
- Area Major: 34711 - Clermont
- Occupant Type: Owner
- Parcel Number: 18-23-26-0002-000-00107
- Views: 50
- Zoning Code: R-6
Contact Info
Property Location and Similar Properties
Nearby Subdivisions
16th Fairway Villas
Anderson Hills
Anderson Hills Pt Rep
Arrowhead Ph 01
Aurora Homes Sub
Barrington Estates
Beacon Ridge At Legends
Beacon Ridge At Legends Phase
Bella Terra
Bent Tree Ph Ii Sub
Bent Tree Phase Ii
Boones Rep
Brighton At Kings Ridge Ph 01
Brighton At Kings Ridge Ph 02
Brighton At Kings Ridge Ph 03
Brighton At Kings Ridge Ph Ii
Brighton At Kings Ridge Phase
Cambridge At Kings Ridge
Clermont
Clermont Aberdeen At Kings Rid
Clermont Alta Vista
Clermont Beacon Ridge At Legen
Clermont Bridgestone At Legend
Clermont College Park Ph 01 Lt
Clermont Dearcroft At Legends
Clermont Emerald Lakes Coop Lt
Clermont Farms 122325
Clermont Hartwood Reserve Ph 0
Clermont Heights
Clermont Heritage Hills Ph 02
Clermont Highgate At Kings Rid
Clermont Huntington At Kings R
Clermont Indian Hills
Clermont Indian Shores Rep Sub
Clermont Indian Shores Tr A
Clermont Lake Minn Chain O Lak
Clermont Lakeview Hills Ph 01
Clermont Lakeview Hills Ph 03
Clermont Lakeview Pointe
Clermont Lost Lake Tr B
Clermont Magnolia Park Ph I Lt
Clermont Nottingham At Legends
Clermont Oak View
Clermont Orange Park
Clermont Regency Hills Ph 03 L
Clermont Shady Nook
Clermont Skyridge Valley Ph 02
Clermont Skyridge Valley Ph 03
Clermont Skyview Sub
Clermont Somerset Estates
Clermont Sunnyside
Clermont Woodlawn Rep
College Park Ph I
College Park Phase I
Crescent Bay
Crescent Bay Sub
Crescent Cove Heights
Crescent Lake Club Second Add
Crescent West Sub
Crestview Ph Ii A Re
Crestview Ph Ii A Rep
Crestview Phase Ii
Crystal Cove
Cypress Landing
Cypress Landing Sub
Devonshire At Kings Ridge Su
Featherstones Replatcaywood
Foxchase
Greater Hills Ph 03 Tr A B
Greater Hills Ph 04
Greater Hills Ph 05
Greater Pines Ph 08 Lt 802
Groveland Farms 272225
Hammock Pointe Sub
Hartwood Landing
Hartwood Lndg
Hartwood Lndg Ph 2
Hartwood Reserve Ph 01
Harvest Lndg
Heritage Hills
Heritage Hills Ph 02
Heritage Hills Ph 2a
Heritage Hills Ph 4a East
Heritage Hills Ph 4b
Heritage Hills Ph 5a
Heritage Hills Ph 5b
Heritage Hills Ph 6b
Highland Groves Ph I Sub
Highland Groves Ph Ii Sub
Highland Groves Ph Iii Sub
Highland Overlook Sub
Highland Point Sub
Hills Clermont Ph 01
Hills Lake Louisa Ph 03
Hills Of Lake Louisa
Hunters Run
Hunters Run Ph 3
Johns Lake Estates
Johns Lake Estates Phase 2
Johns Lake Lndg
Johns Lake Lndg Ph 2
Johns Lake Lndg Ph 3
Johns Lake Lndg Ph 6
Johns Lake North
Kings Ridclermont Highgate At
Kings Ridgclermont Aberdeen At
Kings Ridge
Kings Ridge Devonshire
Kings Ridge Brighton At Kings
Kings Ridge Highgate At Kings
Kings Ridge South Hampton At K
Kings Ridge Stratford
Lake Crescent Hills Sub
Lake Highlands Co
Lake Hlnds Co 56
Lake Louisa Estates
Lake Louisa Highlands
Lake Minnehaha Shores
Lake Nellie Crossing
Lake Ridge Club Sub
Lake Susan Homesites
Lakeview Pointe
Lancaster At Kings Ridge
Lost Lake
Louisa Pointe Ph V Sub
Madison Park Sub
Magnolia Island Sub
Magnolia Island Tr A
Magnolia Pointe Sub
Manchester At Kings Ridge
Manchester At Kings Ridge Ph 0
Manchester At Kings Ridge Ph I
Manchester At Kings Ridge Phas
Manchesterkings Rdg Ph I
Marsh Hammock Ph 01 Lt 01 Orb
Marsh Hammock Ph 02 Lt 73 Orb
Minneola Edgewood Lake North T
Montclair Ph I
Montclair Ph Ii Sub
Montclair Phase Ii
Monte Vista Park Farms 25
Not In Hernando
Not In Subdivision
Nottingham At Legends
Oranges Ph 02 The
Osprey Pointe Sub
Overlook At Lake Louisa
Overlook At Lake Louisa Ph 01
Overlook At Lake Louisa Ph 02
Palisades
Palisades Country Club
Palisades Ph 01
Palisades Ph 02c Lt 306 Pb 52
Palisades Ph 3b
Palisades Ph 3c
Palisades Ph 3d
Palisades Phase 3b
Pillars Landing Sub
Pillars Rdg
Pillars Ridge
Pineloch Ph Ii Sub
Postal Colony
Preston Cove Sub
Regency Hills Ph 2
Remington At Kings Ridge
Royal View Estates
Seasons At Palisades
Shady Nook
Shores Of Lake Clair Sub
Sierra Vista Ph 02
Skiing Paradise Ph 2
Skyridge Valley Ph 01
South Ridge Of Clermont
Southern Fields Ph 03
Spring Valley Ph Iv Sub
Spring Valley Ph Vi Sub
Summit Greens
Summit Greens Ph 02d Lt 01 Bei
Summit Greens Ph 2d
Sunshine Hills Sub
Susans Landing Ph 01
Susans Landing Ph 02
Swiss Fairways Ph One Sub
Timberlane Ph I Sub
Timberlane Phase Ii
Vacation Village Condo
Village Green
Village Green Pt Rep Sub
Village Green Sub
Vista Grande Ph I Sub
Vista Grande Ph Ii Sub
Vista Grande Ph Iii Sub
Vistas Add 02
Vistas Sub
Waterbrooke
Waterbrooke Ph 1
Waterbrooke Ph 2
Waterbrooke Ph 4
Waterbrooke Phase 3
Whitehall At Kings Ridge
Williams Place


