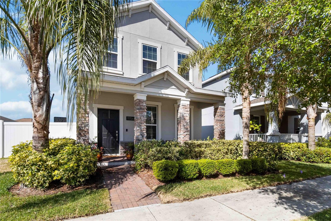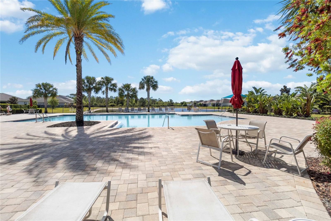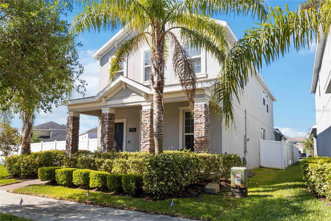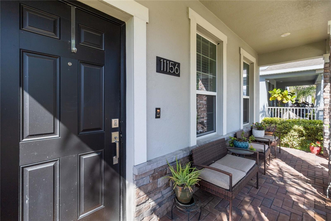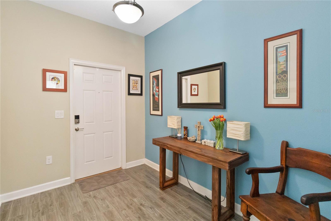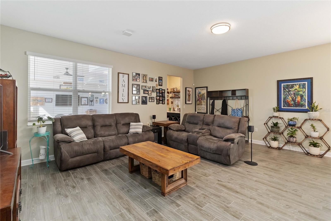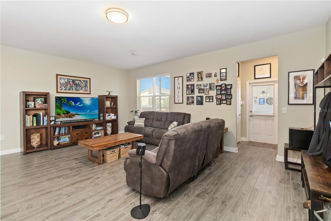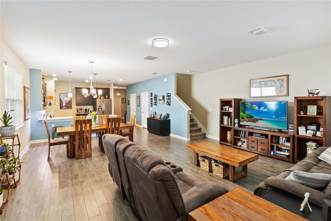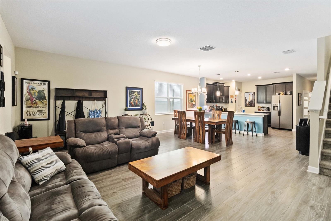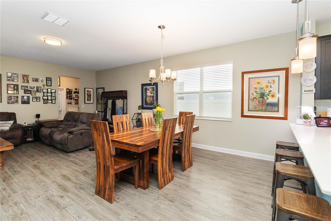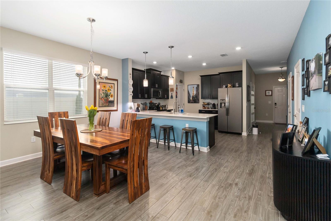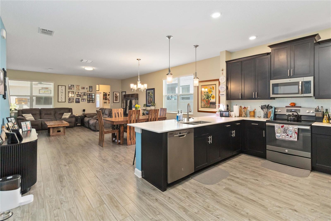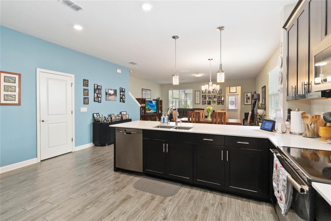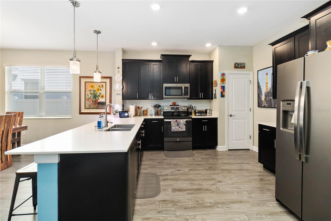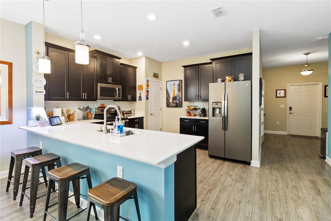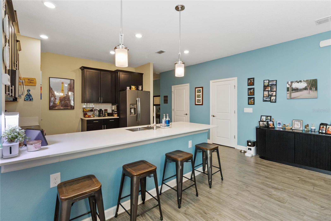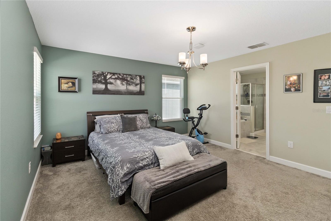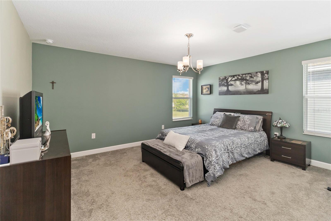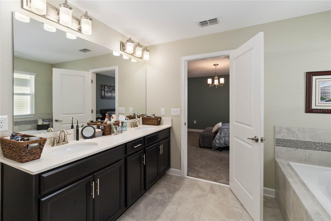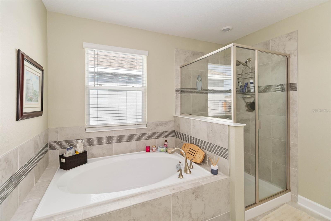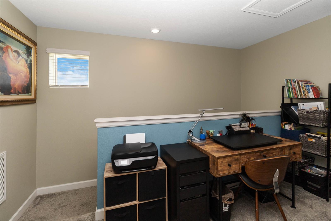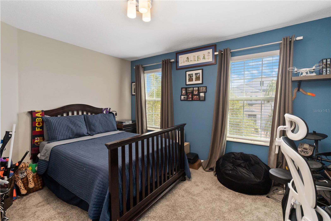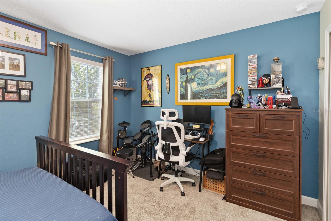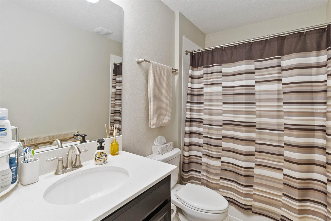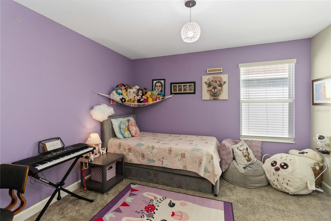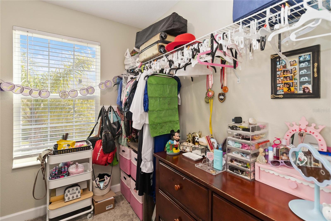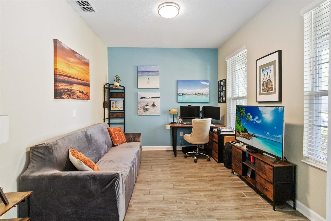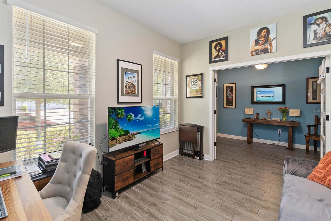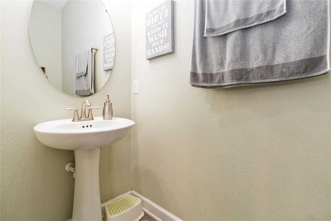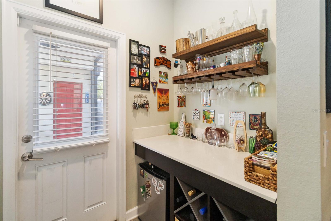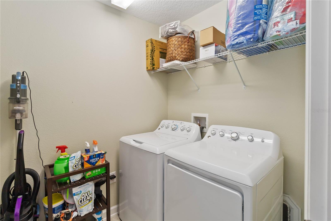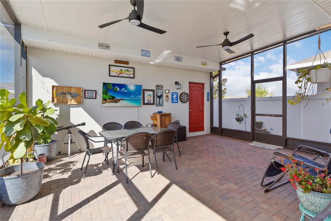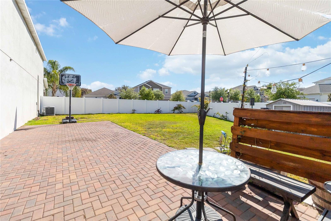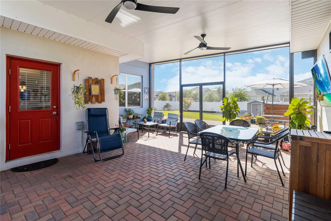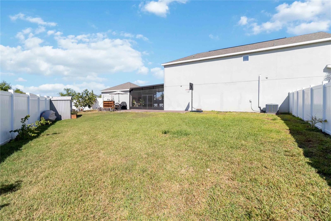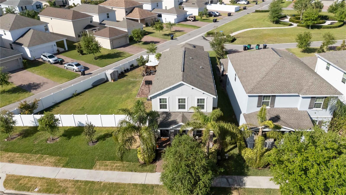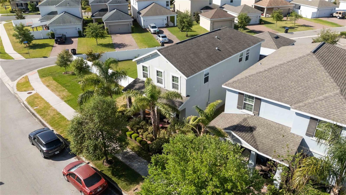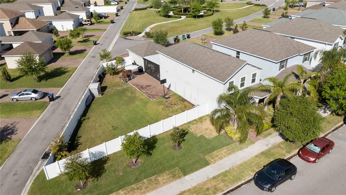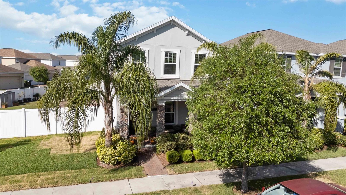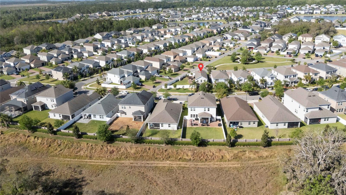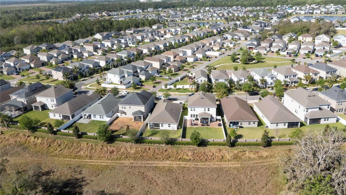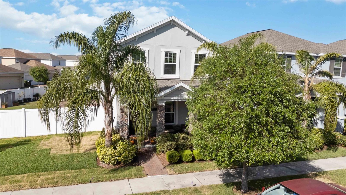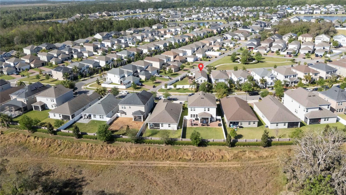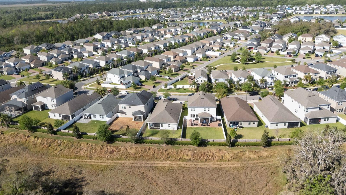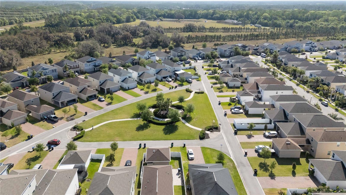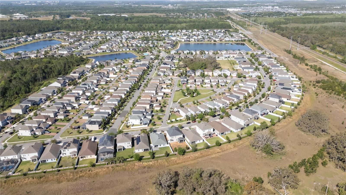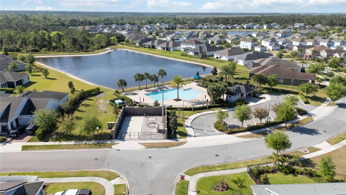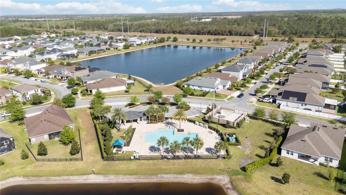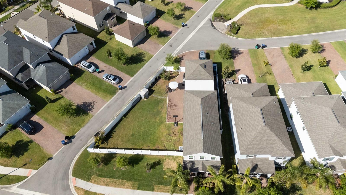11156 Sweetgum Woods Drive, ORLANDO, FL 32832
Priced at Only: $530,000
Would you like to sell your home before you purchase this one?
- MLS#: S5123444 ( Residential )
- Street Address: 11156 Sweetgum Woods Drive
- Viewed: 5
- Price: $530,000
- Price sqft: $187
- Waterfront: No
- Year Built: 2019
- Bldg sqft: 2828
- Bedrooms: 3
- Total Baths: 3
- Full Baths: 2
- 1/2 Baths: 1
- Garage / Parking Spaces: 2
- Days On Market: 6
- Additional Information
- Geolocation: 28.4189 / -81.1847
- County: ORANGE
- City: ORLANDO
- Zipcode: 32832
- Subdivision: Moss Park Ph N2 O
- Elementary School: Moss Park Elementary
- Middle School: Innovation Middle School
- High School: Lake Nona High
- Provided by: KELLER WILLIAMS ADVANTAGE III
- Contact: Alexander Serna Rojas
- 407-207-0825

- DMCA Notice
Description
"Welcome to this beautiful 2 story Lennar Raleigh C Elevation home in the heart of Orlando, FL 32832. Designed with both style and practicality in mind, this home offers the perfect space for your family. Featuring 3 spacious bedrooms and 2.5 bathrooms, it also includes a versatile flex room downstairs that can be used as an office, playroom, or even an extra sleeping space when needed.
Step outside to the screened in patio, ideal for relaxing or entertaining guests. The large corner lot, fully fenced yard, and extended driveway provide plenty of space for family fun and outdoor activities. The fully fenced backyard is a haven for kids and pets, and youll love the pavered backyard, perfect for hosting gatherings. The dry bar at the entrance from the garage adds a touch of elegance. With an extended driveway that accommodates up to three vehicles, parking is never a concern.
The kitchen boasts double pantries, 42" maple wood cabinets with crown molding, and sleek quartz countertops, combining style with functionality. Inside, you'll find 17 tile in all wet areas, elegant 42 high mirrors in the bathrooms, and a walk in closet in one of the secondary rooms upstairs.
The community offers resort style amenities including a pool, pavilion, playground, picnic tables, and grill areas. Plus, the HOA covers cable, internet, and phone service, making life even more convenient. This home truly has it all comfort, style, and a prime location. Don't miss out on this must see property!"
Payment Calculator
- Principal & Interest -
- Property Tax $
- Home Insurance $
- HOA Fees $
- Monthly -
For a Fast & FREE Mortgage Pre-Approval Apply Now
Apply Now
 Apply Now
Apply NowFeatures
Building and Construction
- Covered Spaces: 0.00
- Exterior Features: Irrigation System
- Fencing: Fenced, Vinyl
- Flooring: Carpet, Ceramic Tile
- Living Area: 2203.00
- Roof: Shingle
Property Information
- Property Condition: Completed
Land Information
- Lot Features: City Limits, Landscaped, Sidewalk, Paved
School Information
- High School: Lake Nona High
- Middle School: Innovation Middle School
- School Elementary: Moss Park Elementary
Garage and Parking
- Garage Spaces: 2.00
- Open Parking Spaces: 0.00
- Parking Features: Garage Door Opener, Garage Faces Rear
Eco-Communities
- Water Source: Public
Utilities
- Carport Spaces: 0.00
- Cooling: Central Air
- Heating: Central, Electric
- Pets Allowed: Yes
- Sewer: Public Sewer
- Utilities: Cable Connected, Electricity Connected, Phone Available, Public, Sewer Connected, Street Lights, Underground Utilities, Water Connected
Amenities
- Association Amenities: Playground, Pool, Recreation Facilities
Finance and Tax Information
- Home Owners Association Fee Includes: Cable TV, Internet
- Home Owners Association Fee: 197.00
- Insurance Expense: 0.00
- Net Operating Income: 0.00
- Other Expense: 0.00
- Tax Year: 2024
Other Features
- Appliances: Dishwasher, Disposal, Dryer, Electric Water Heater, Microwave, Refrigerator, Washer
- Association Name: Leland Management/Jorge Aguilo
- Association Phone: 407.906.0502
- Country: US
- Interior Features: Eat-in Kitchen, Kitchen/Family Room Combo, Living Room/Dining Room Combo, Open Floorplan, Solid Surface Counters, Solid Wood Cabinets, Stone Counters, Thermostat, Walk-In Closet(s)
- Legal Description: OAKS AT MOSS PARK PHASE N2 AND O 96/49 LOT 477
- Levels: One
- Area Major: 32832 - Orlando/Moss Park/Lake Mary Jane
- Occupant Type: Owner
- Parcel Number: 11-24-31-5274-04-770
- Style: Florida
- Zoning Code: P-D
Contact Info
Property Location and Similar Properties
Nearby Subdivisions
Belle Vie
Eagle Creek
Eagle Creek Village
Eagle Creek Village K Ph 1a
Eagle Crk Mere Pkwy Ph 2a 1
Eagle Crk Ph 01 Village G
Eagle Crk Ph 01a
Eagle Crk Ph 01b
Eagle Crk Ph 01cvlg D
Eagle Crk Ph 1b Village K
Eagle Crk Ph 1c2 Pt E Village
Eagle Crk Village 1 Ph 2
Eagle Crk Village G Ph 1
Eagle Crk Village G Ph 2
Eagle Crk Village I
Eagle Crk Village K Ph 1a
Eagle Crk Village K Ph 2a
Eagle Crk Village L Ph 3a
East Park Nbrhd 05
East Parkneighborhood 5
Enclavemoss Park Ph 02b
Isle Of Pines Fifth Add
Isle Of Pines Fourth Add
Isle Of Pines Third Add
Isle Of Pines Third Addition
Isle Pines
Lake And Pines Estates
Lakeeast Park A B C D E F I K
Live Oak Estates
Meridian Parks Phase 6
Moss Park
Moss Park Lndgs A C E F G H I
Moss Park Parcel E Phase 3
Moss Park Ph N2 O
Moss Park Prcl E Ph 3
Moss Park Rdg
Moss Park Reserve
North Shore At Lake Hart Prcl
North Shorelk Hart Ph 2 Pcl 7
North Shorelk Hart Prcl 01 Ph
North Shorelk Hart Prcl 03 Ph
Northshorelk Hart
Northshorelk Hart Prcl 07ph 02
Not On The List
Oaksmoss Park
Oaksmoss Park Ph 2
Oaksmoss Park Ph N2 O
Park Nbrhd 05
Randal Park
Randal Park Phase 4
Randal Park Ph 1a
Randal Park Ph 1b
Randal Park Ph 4
Randal Park Ph 5
Starwood Ph N1a
Starwood Ph N1a Rep
Starwood Ph N1b North
Starwood Ph N1b South
Starwood Ph N1c
Starwood Phase N
Storey Park
Storey Park Parcel K Phase 1
Storey Park Ph 1 Prcl K
Storey Park Ph 2
Storey Park Ph 2 Prcl K
Storey Park Ph 3 Prcl K
Storey Park Ph 5
Storey Park Prcl L
Storey Parkph 4
Storey Pkpcl K Ph 1
Storey Pkpcl L
Storey Pkpcl L Ph 2
Storey Pkpcl L Ph 4
Storey Pkph 4

