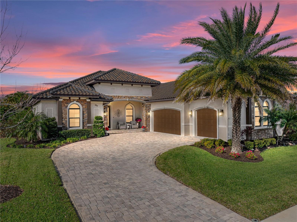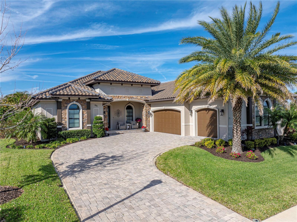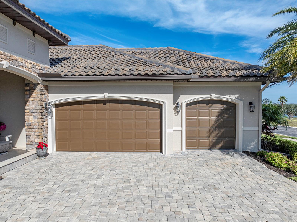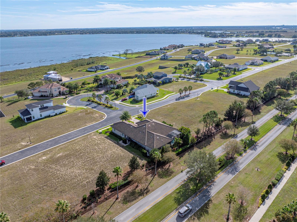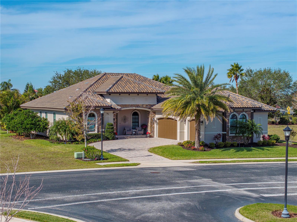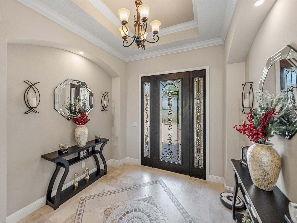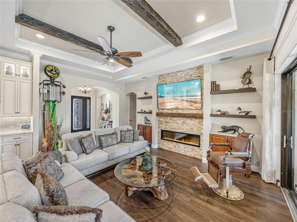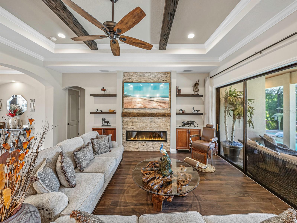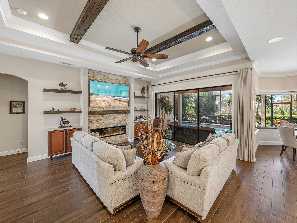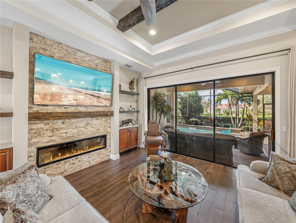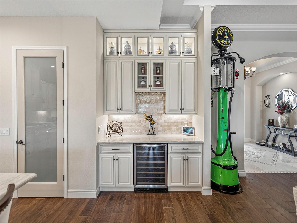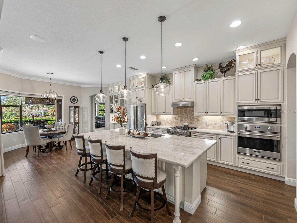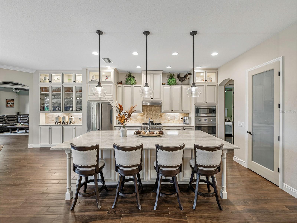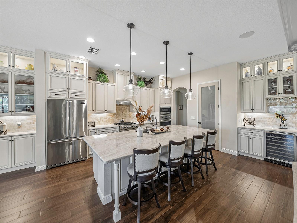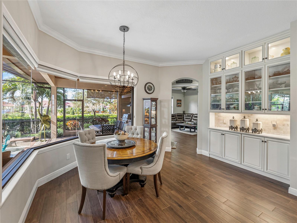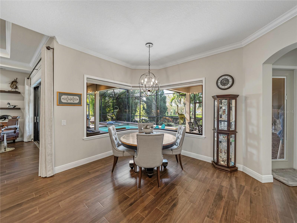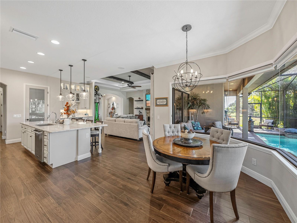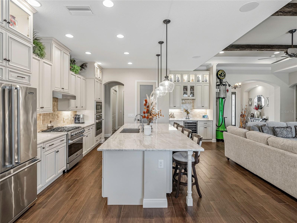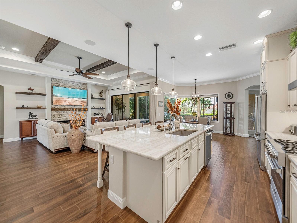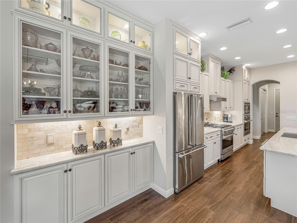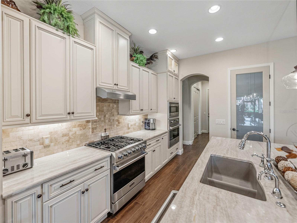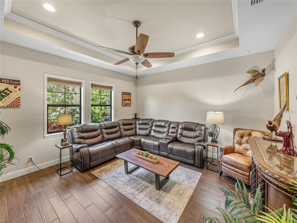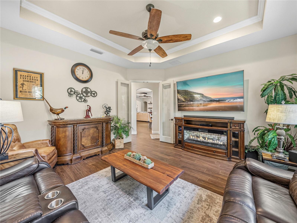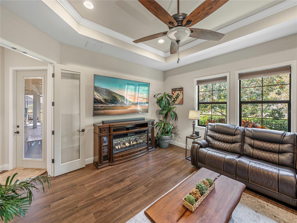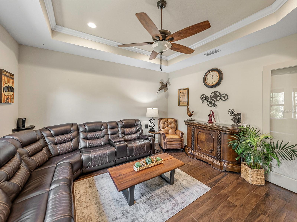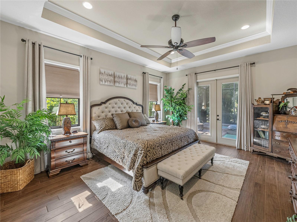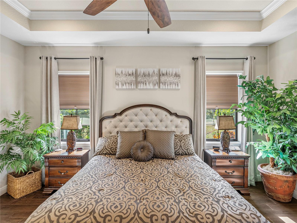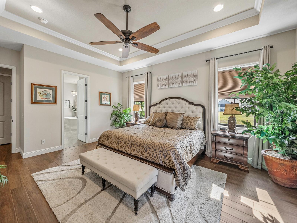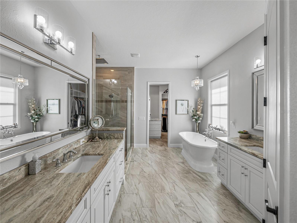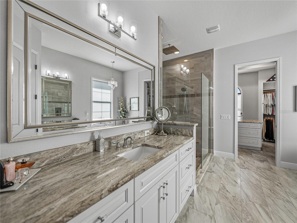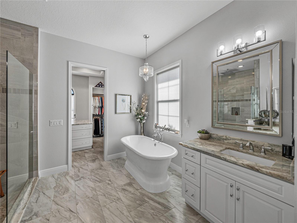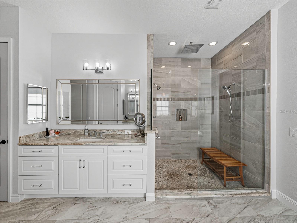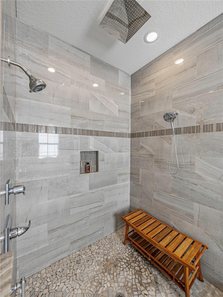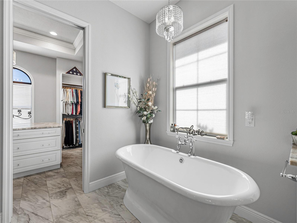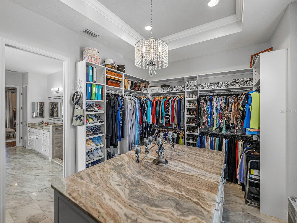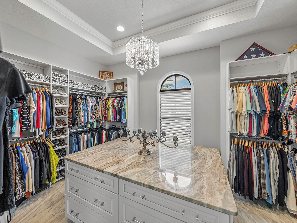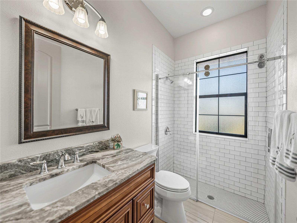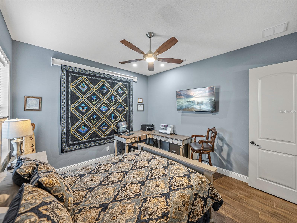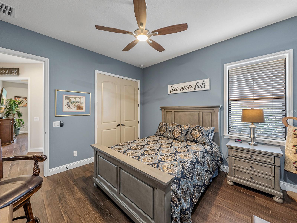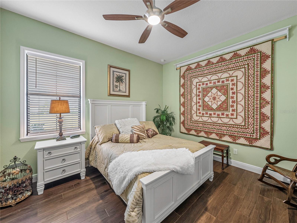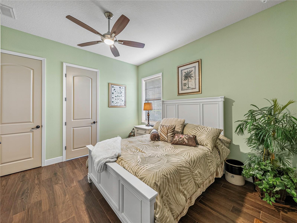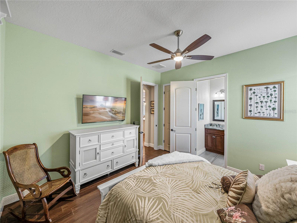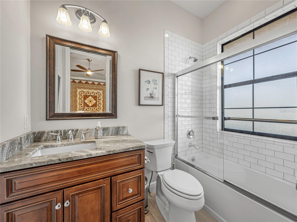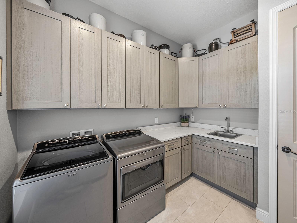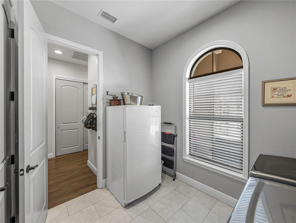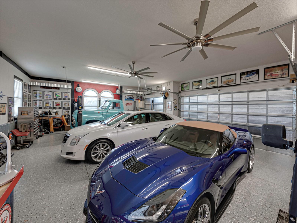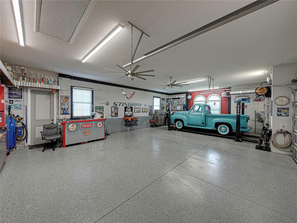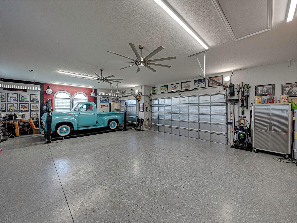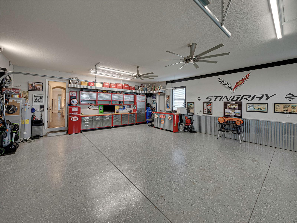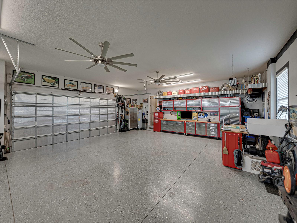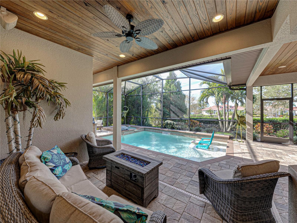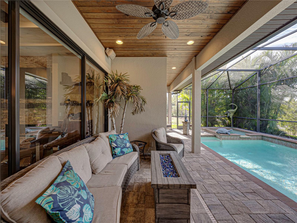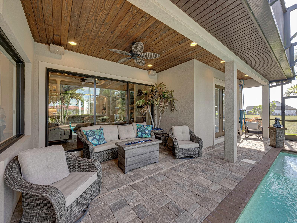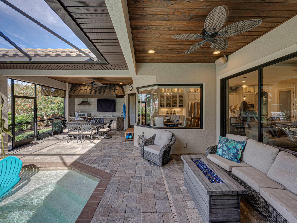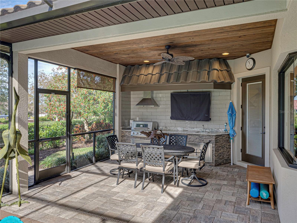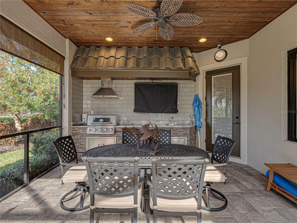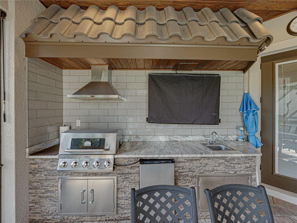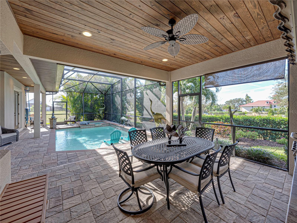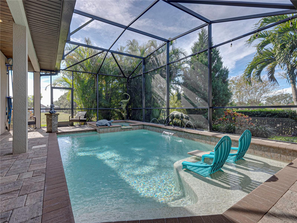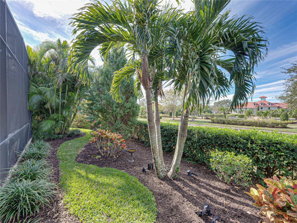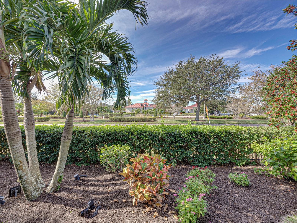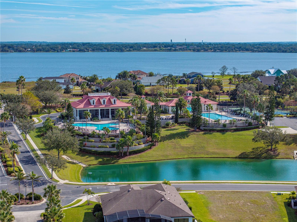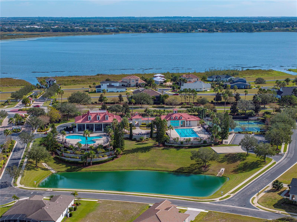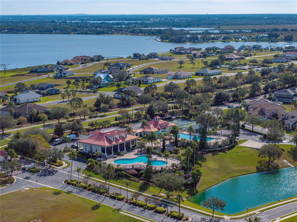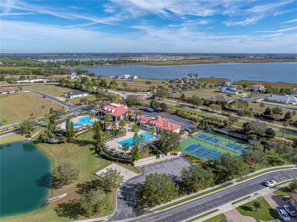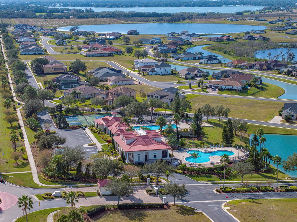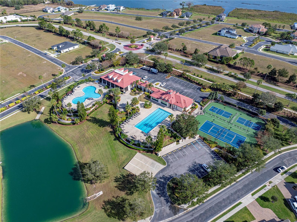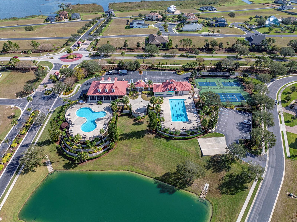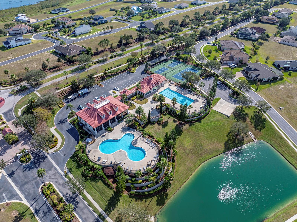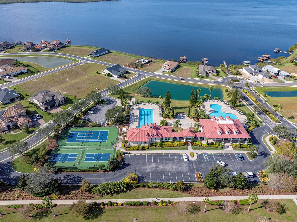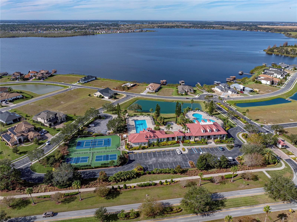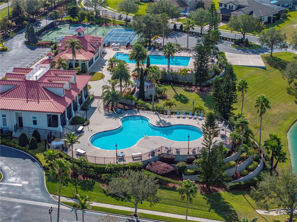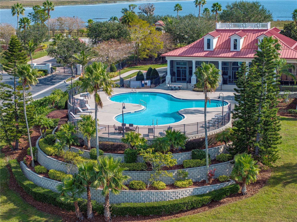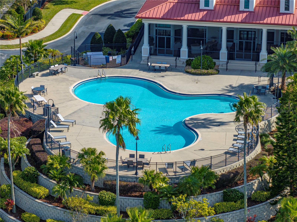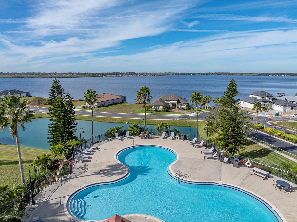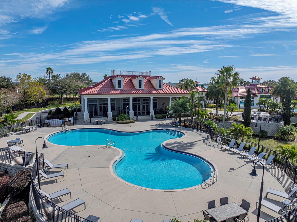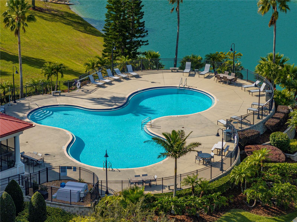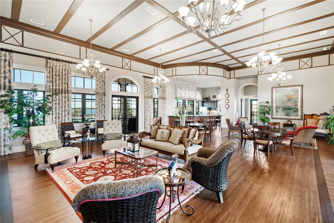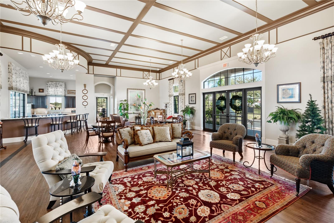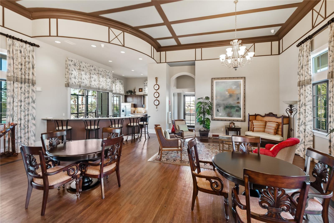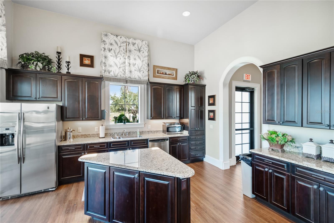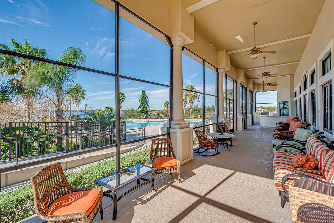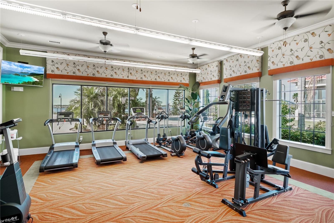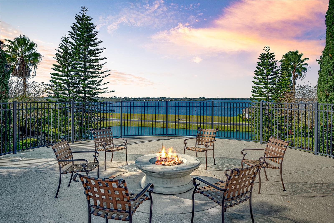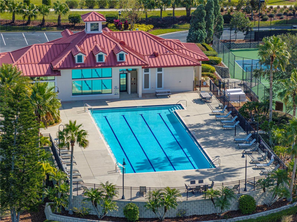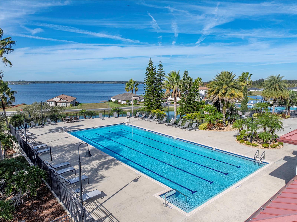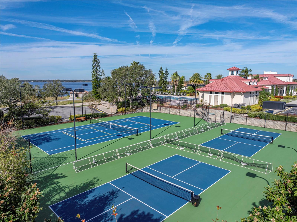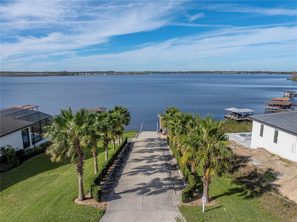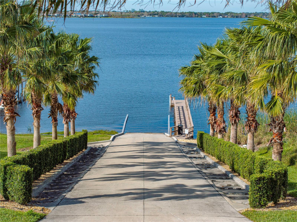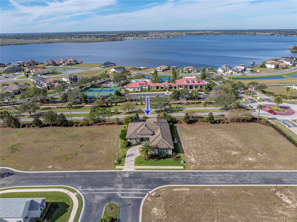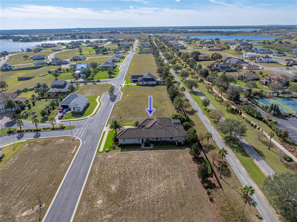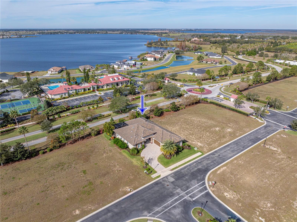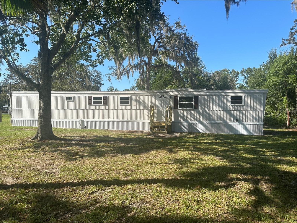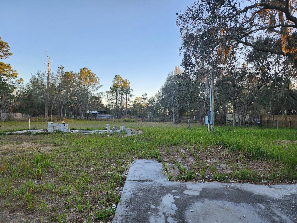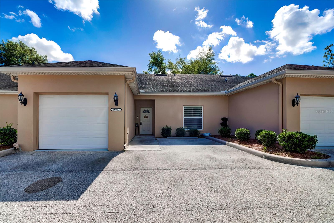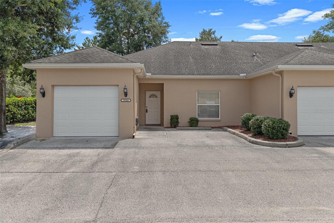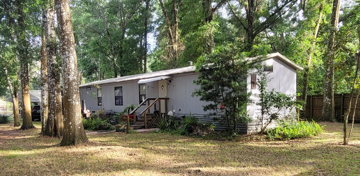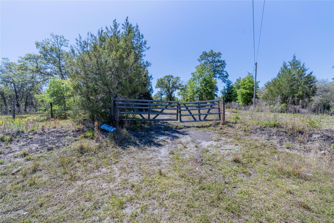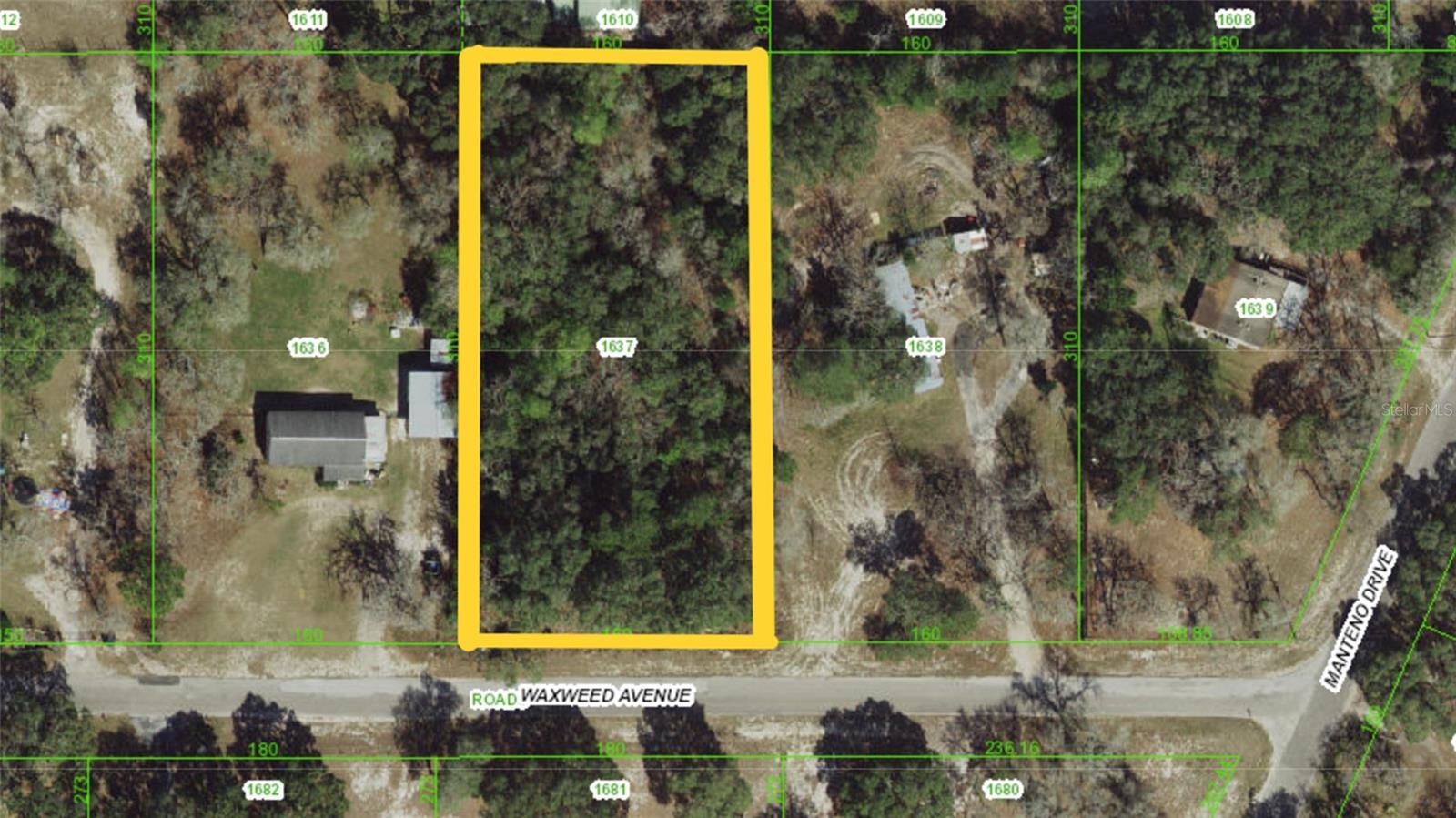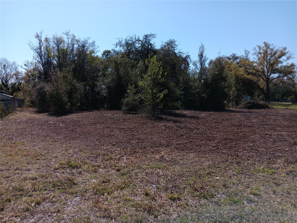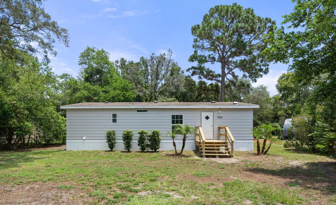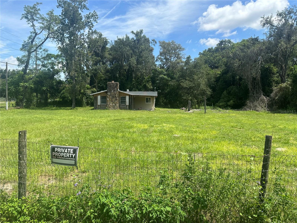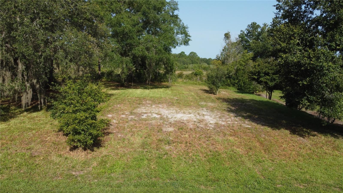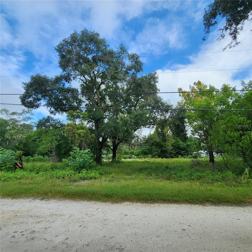251 Blazing Star Avenue, LAKE ALFRED, FL 33850
Priced at Only: $795,000
Would you like to sell your home before you purchase this one?
- MLS#: L4949604 ( Residential )
- Street Address: 251 Blazing Star Avenue
- Viewed: 2
- Price: $795,000
- Price sqft: $172
- Waterfront: No
- Year Built: 2019
- Bldg sqft: 4625
- Bedrooms: 3
- Total Baths: 3
- Full Baths: 3
- Garage / Parking Spaces: 3
- Days On Market: 4
- Additional Information
- Geolocation: 28.1032 / -81.7547
- County: POLK
- City: LAKE ALFRED
- Zipcode: 33850
- Subdivision: Water Ridge Sub
- Provided by: COLDWELL BANKER REALTY
- Contact: Nicole Alvarez
- 863-687-2233

- DMCA Notice
Description
Welcome to this spectacular CUSTOM built home in beautiful Water Ridge community. Built 2019 this home is better than new & will amaze you with endless upgrades & high end design that are both elegant & innovative. Entering the foyer you will find beautiful travertine floors, crown molding, & a trey ceilings. The elegant living room welcomes you with porcelain wood plank tile, rustic wood shelves & beams, custom built ins, a stunning stacked stone electric fireplace, & 12ft sliders for plenty of natural light & views of your outdoor space. The heart of the home is your kitchen to delight any serious cook or entertainer & is fully equipped with upgrades you would expect for a luxury home. All VIKING Stainless steel appliances are just the start with two ovens (one convection), a gas 6 burner stove, french door refrigerator, a wine bar with wine refrigerator, a huge island w/breakfast bar, & a walk in pantry. The custom cabinetry extends the full length of the kitchen, additional storage at island provides plenty of storage & prep space. The stunning Quartzite countertops & tile backsplash continues the elegant design features & beautiful LED cabinet lighting. The dining space provides a great space to enjoy a meal. Step into your family room at the back of the home & enjoy a movie. 3 way bedroom design. The primary bedroom is a retreat with trey ceilings, custom lighting,& French doors to pool area. The primary bath offers an over sized walk in shower, cast iron soaking tub, two separate vanities, & linen closet. Step in to your private dressing room with custom cabinetry, shelving, & lighting. The 2nd bedroom offers en suite bath & walk in closet for use as a secondary primary bedroom. The 3rd bedroom is spacious & welcoming. Full sized laundry room has cabinetry, laundry sink, plus storage closet. Feature include 8 foot doors, double pane windows, custom blinds, crown molding, trey ceilings, well thought out lighting, plenty of storage, French doors, all travertine or porcelain floors, & granite countertops in baths. Your outdoor space has heated, salt water pool & spa w/ smart technology, a summer kitchen, 2 entertaining spaces w/gorgeous tongue & groove ceilings. Outdoor upgrades are brick pavers, outdoor shower, rain gutters, built in gas grill, & lighting. 3.5 car garage is over sized with ample space for vehicles plus golf cart. Epoxy floors, 11 ft ceilings, lighting, & fans make the space extra nice. Storage over garage has full walk in overhead space & features an electric lift to make putting things away a breeze. Enjoy the Florida lifestyle from sunrise views of Lake Alfred on your front covered porch, to a gourmet meal in your custom kitchen, a soak in your pool with a BBQ or meet your friends at the community clubhouse. In Water Ridge, residents have access to a plethora of amenities. From 3 pools to cool off, or join a friendly game of tennis or Pickle ball. Stay fit at the updated fitness room. The main clubhouse features a resort style pool & a screened patio with a grill, perfect for hosting large family gatherings. Explore the community on a golf cart, ride over to the wooden dock on Lake Medora for fishing or wildlife sightings. Water Ridge also has 2 boat launches & additional fishing docks on Lake Vann & Lake Alfred. Designated boat storage available. Conveniently located with easy access to Lakeland, Tampa, and Orlando via I 4 and 559 or 557. Schedule a viewing today and experience true luxury living!
Payment Calculator
- Principal & Interest -
- Property Tax $
- Home Insurance $
- HOA Fees $
- Monthly -
Features
Building and Construction
- Covered Spaces: 0.00
- Exterior Features: French Doors, Irrigation System, Outdoor Kitchen, Private Mailbox, Rain Gutters, Sidewalk, Sliding Doors
- Flooring: Tile, Travertine
- Living Area: 2544.00
- Roof: Tile
Property Information
- Property Condition: Completed
Land Information
- Lot Features: Sidewalk, Private
Garage and Parking
- Garage Spaces: 3.00
- Parking Features: Driveway, Garage Door Opener, Garage Faces Side, Golf Cart Parking, Oversized
Eco-Communities
- Pool Features: Gunite, Heated, In Ground, Lighting, Salt Water, Screen Enclosure
- Water Source: Public
Utilities
- Carport Spaces: 0.00
- Cooling: Central Air
- Heating: Central, Electric
- Pets Allowed: Number Limit
- Sewer: Public Sewer
- Utilities: BB/HS Internet Available, Electricity Connected, Public, Sewer Connected, Street Lights, Underground Utilities, Water Connected
Amenities
- Association Amenities: Basketball Court, Clubhouse, Fence Restrictions, Fitness Center, Gated, Pickleball Court(s), Pool, Tennis Court(s)
Finance and Tax Information
- Home Owners Association Fee Includes: Common Area Taxes, Pool, Escrow Reserves Fund, Maintenance Grounds, Management, Private Road, Recreational Facilities
- Home Owners Association Fee: 1050.00
- Net Operating Income: 0.00
- Tax Year: 2023
Other Features
- Appliances: Built-In Oven, Convection Oven, Disposal, Electric Water Heater, Microwave, Range, Range Hood, Wine Refrigerator
- Association Name: Courtney Uzan
- Association Phone: 863-875-7940
- Country: US
- Interior Features: Built-in Features, Ceiling Fans(s), Crown Molding, Dry Bar, High Ceilings, Split Bedroom, Stone Counters, Tray Ceiling(s), Walk-In Closet(s)
- Legal Description: WATER RIDGE SUBDIVISION PHASE II PB 137 PGS 46 THRU 52 LOT 118
- Levels: One
- Area Major: 33850 - Lake Alfred
- Occupant Type: Owner
- Parcel Number: 26-27-30-496751-001180
- View: Water
Contact Info
Property Location and Similar Properties
Nearby Subdivisions
Burco Place 04 Rep
Codington Rep Lake Alfred
Cooper Add
Echo Terrace 2nd Replat Pb 32
Eden Hills
Eden Hills Ph 2
Garrett Sub
Gum Lake Preserve
Gum Lk Preserve
Hainesport
Highland Sub
Lake Alfred Estates
Lake Alfred Pines
Lakes Tr 02
Lakes Tr 03
Lakes Tr 5
Magnolia Rdg
Magnolia Ridge
New Armenia Rev Map
Rochelle Terrace Rep
Seasons At Eden Hills
Silverlake
Silverlake Phase 1
Springs At Lake Alfred
The Lakes
The Lakes Tr 6
Water Ridge Sub
Waters Edgethe Lakes

