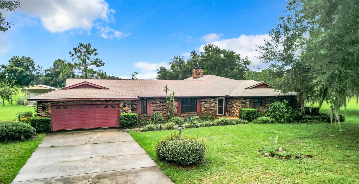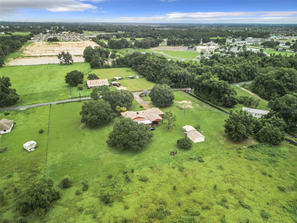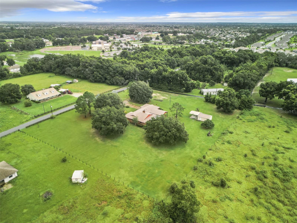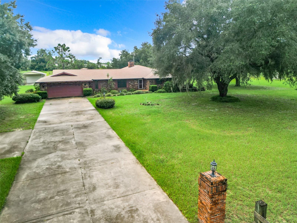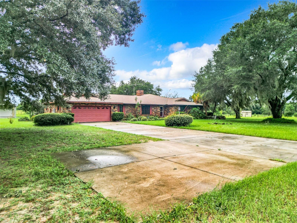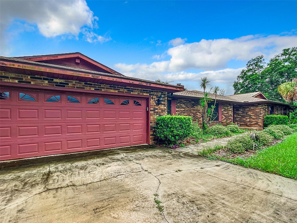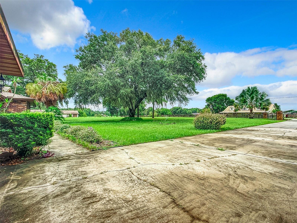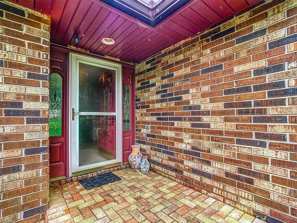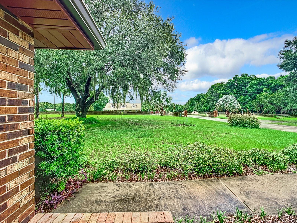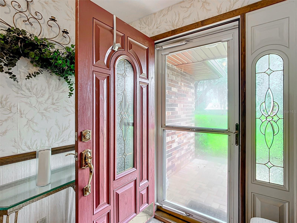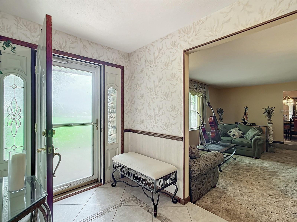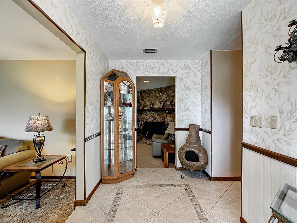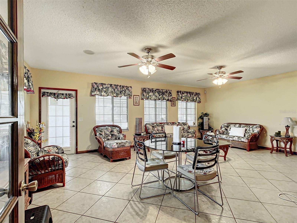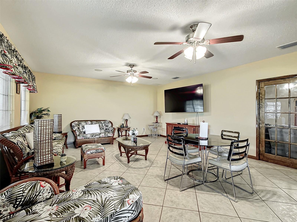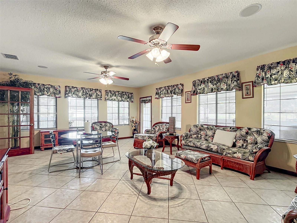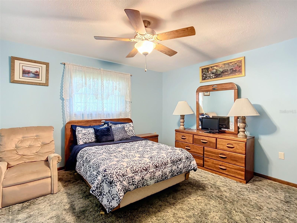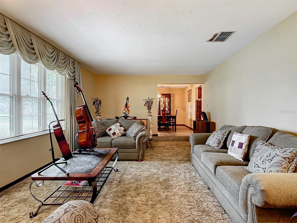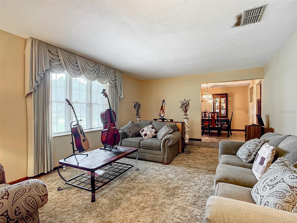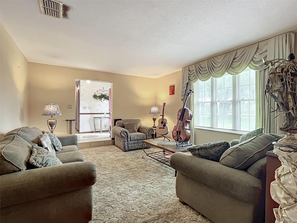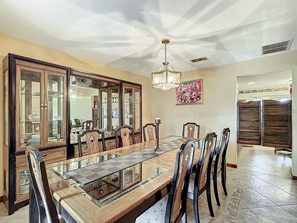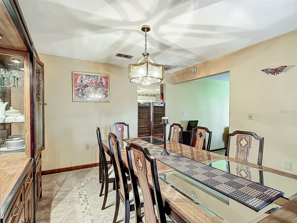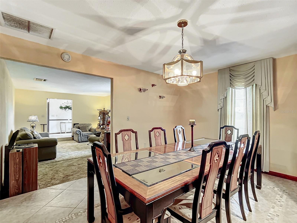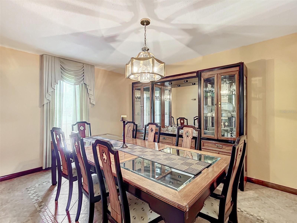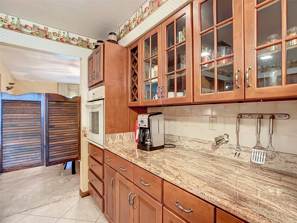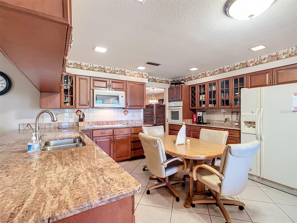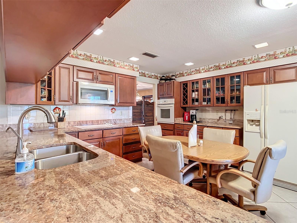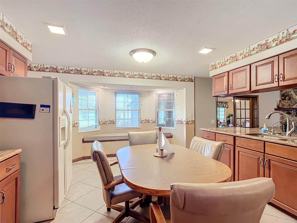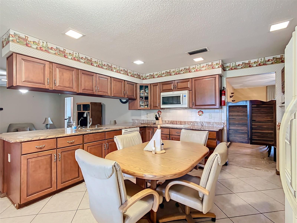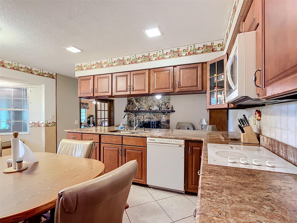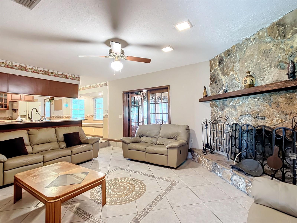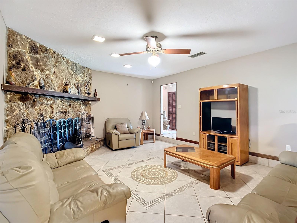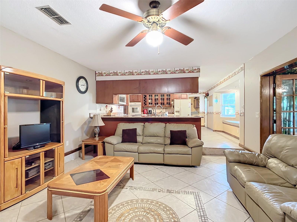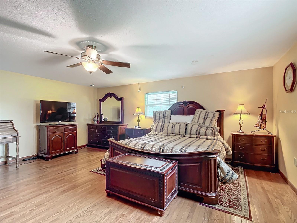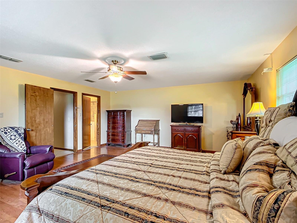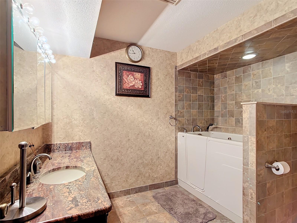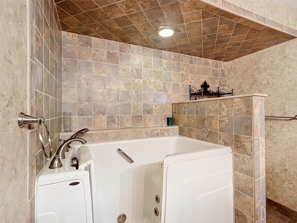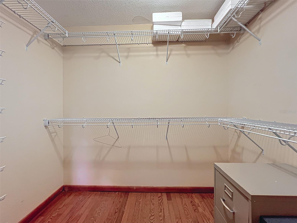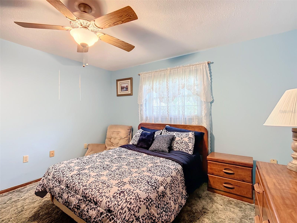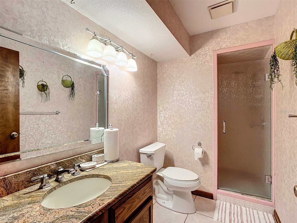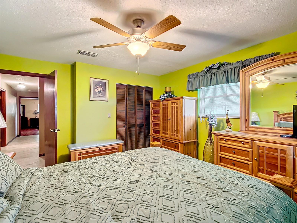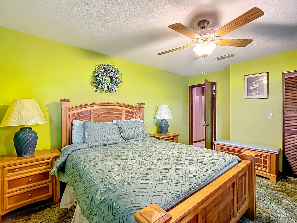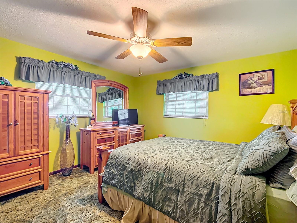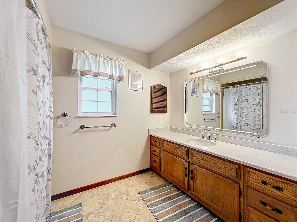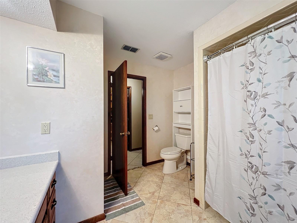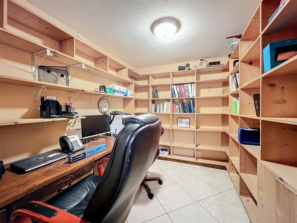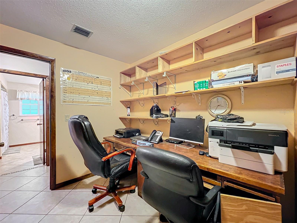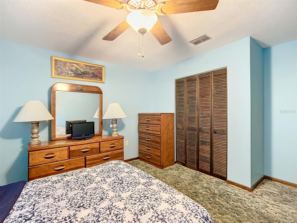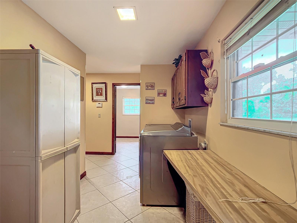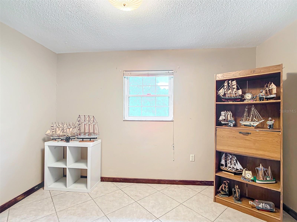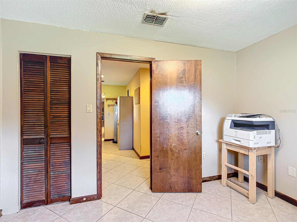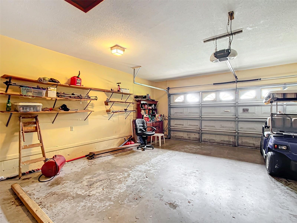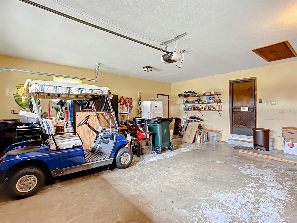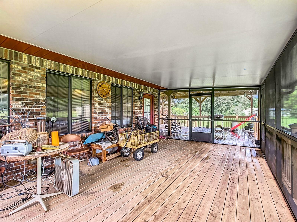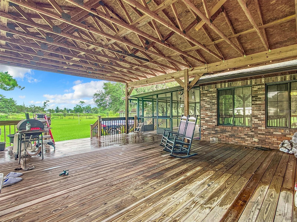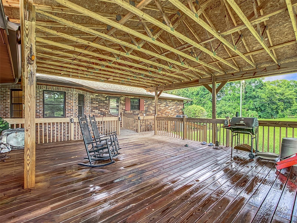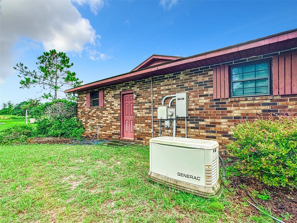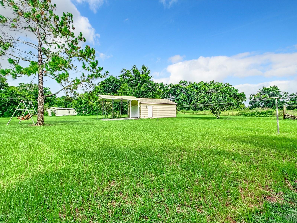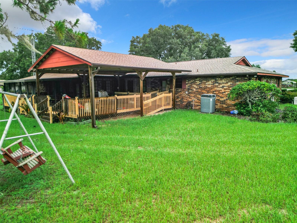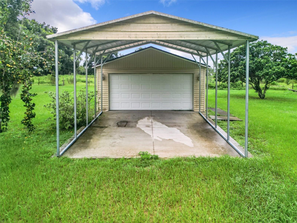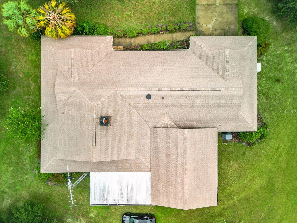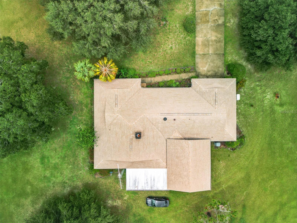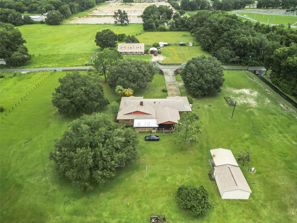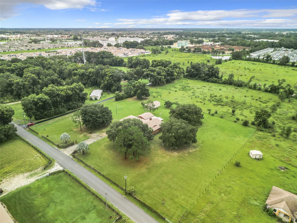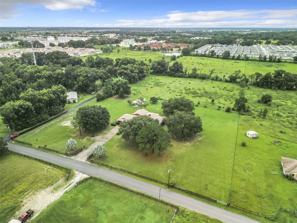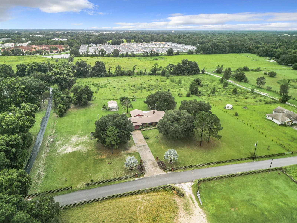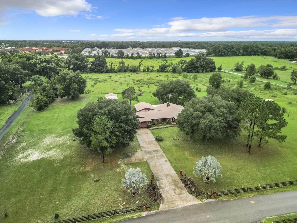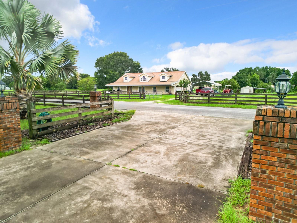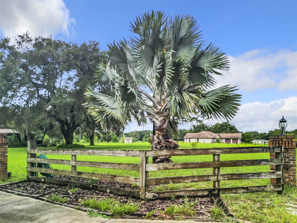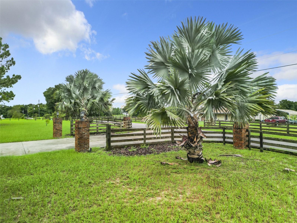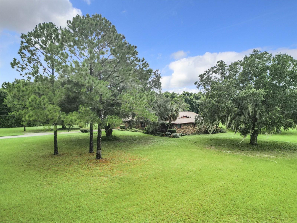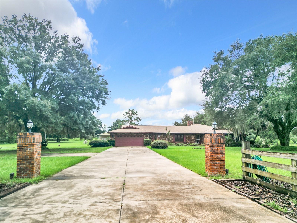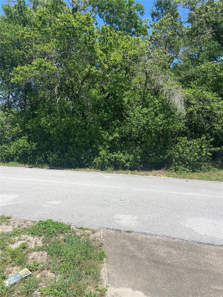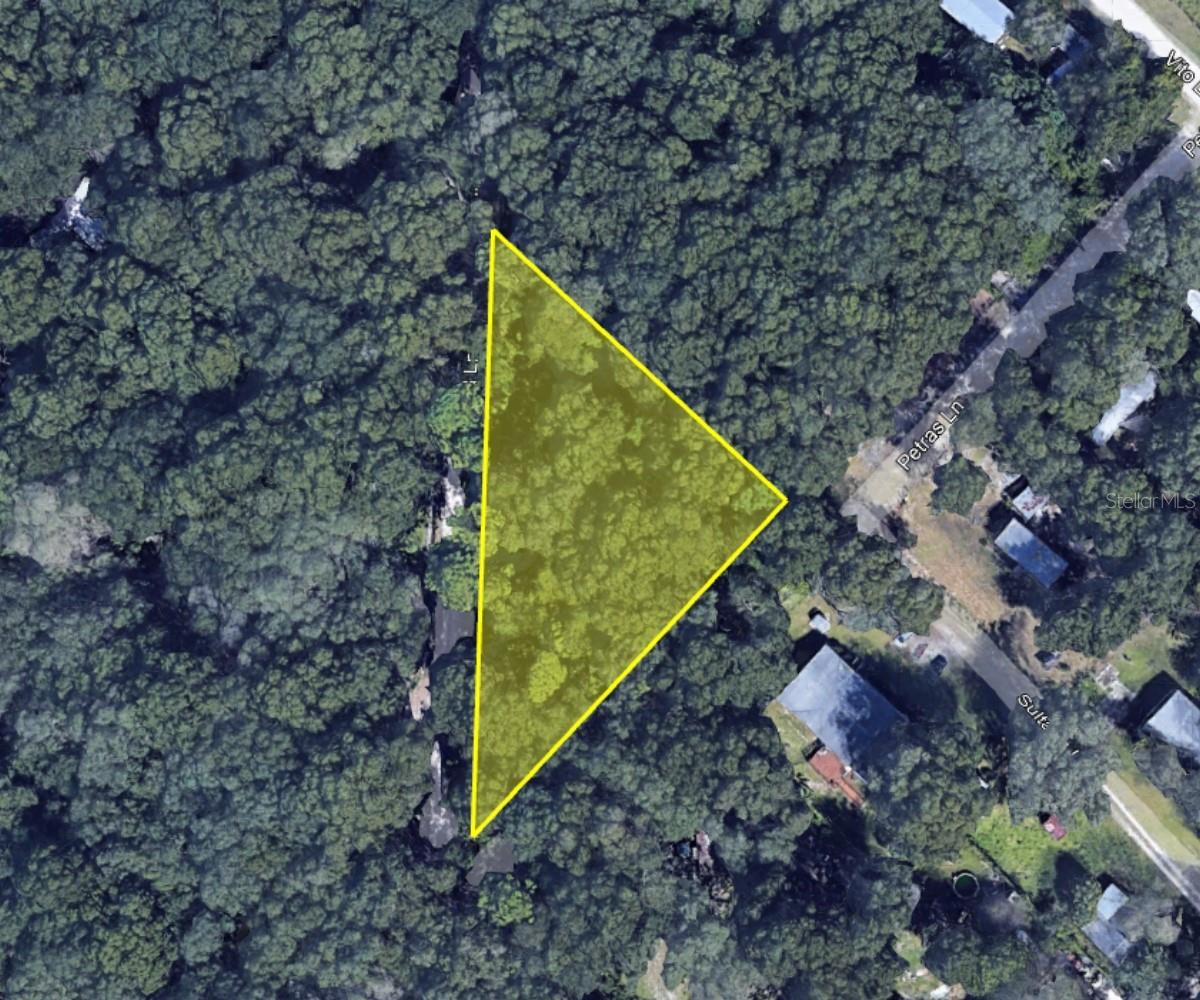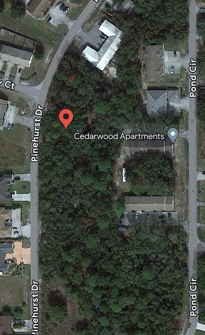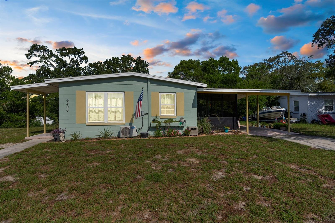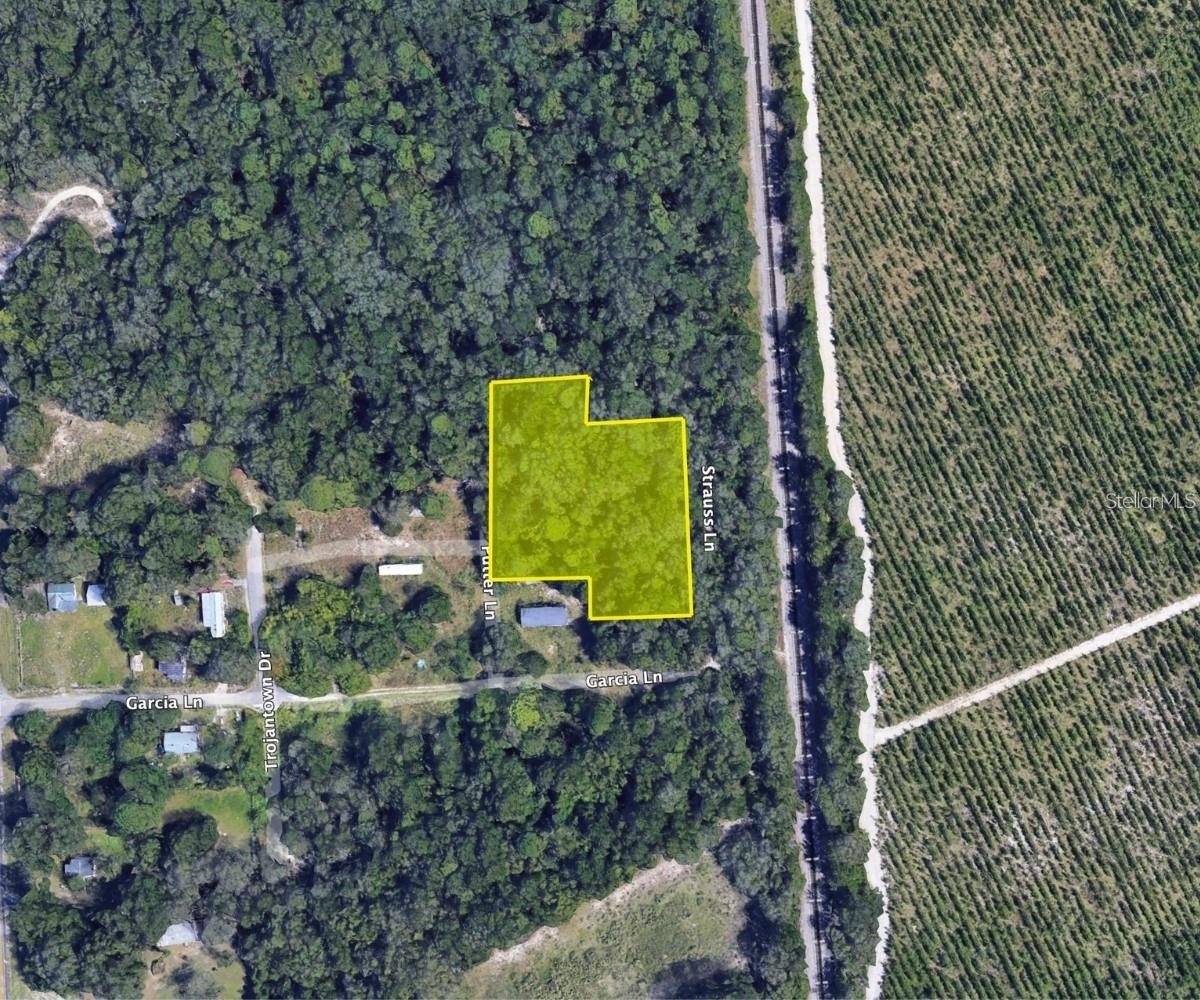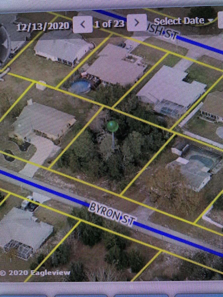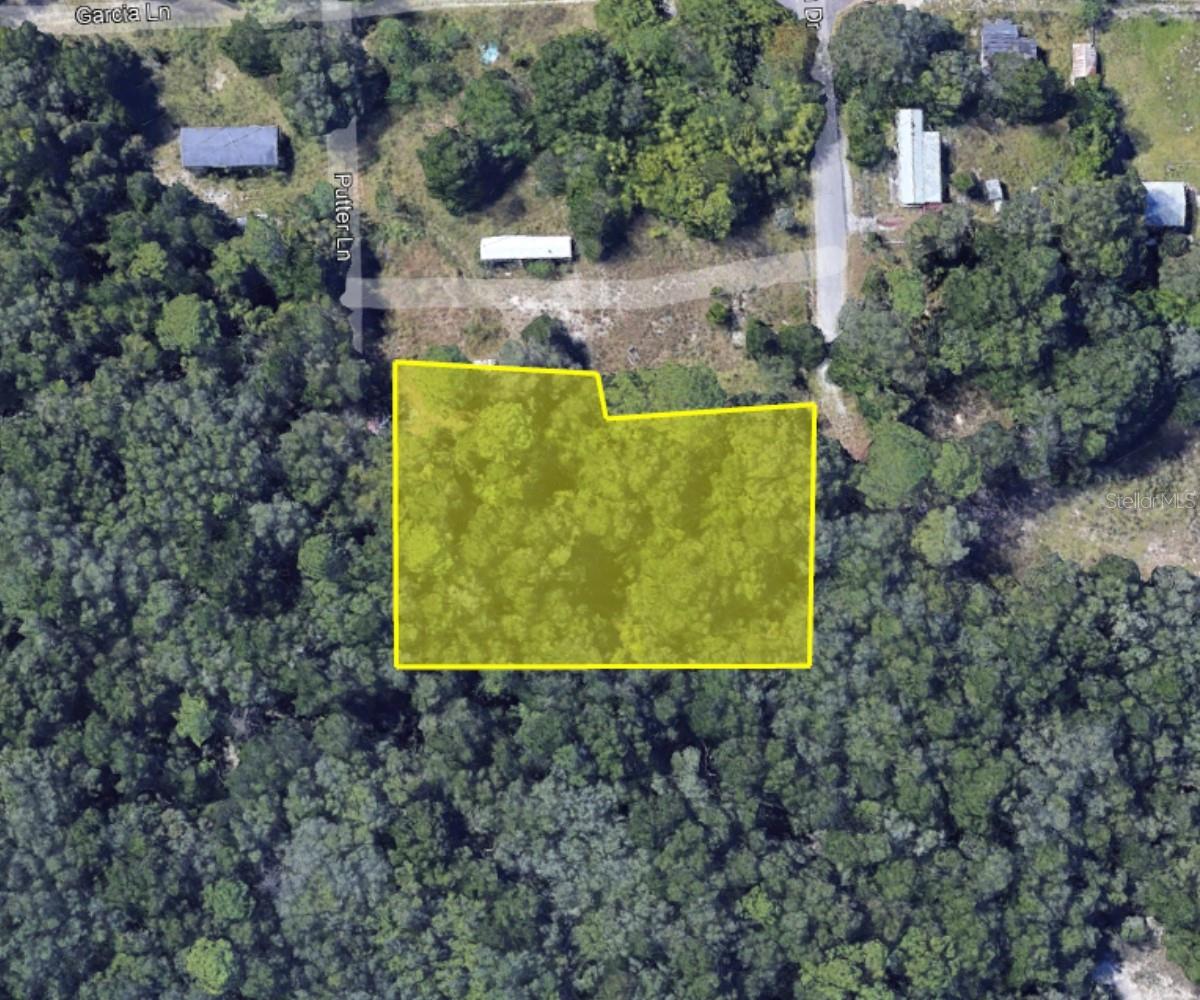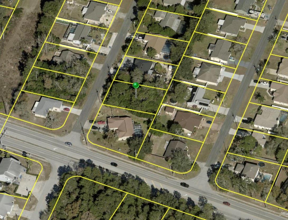4711 County Road 134, WILDWOOD, FL 34785
Priced at Only: $679,999
Would you like to sell your home before you purchase this one?
- MLS#: O6242568 ( Residential )
- Street Address: 4711 County Road 134
- Viewed: 550
- Price: $679,999
- Price sqft: $180
- Waterfront: No
- Year Built: 1980
- Bldg sqft: 3776
- Bedrooms: 4
- Total Baths: 3
- Full Baths: 3
- Garage / Parking Spaces: 4
- Days On Market: 498
Description
Welcome to this extraordinary opportunity to own 5+ acres of Privacy and Tranquility in this astounding family home. Take advantage of country living meanwhile remaining close to all the local amenities. This beautiful estate is less than a mile from the Villages, restaurants and shopping. Plenty of room to add a pool, a mother in law suite or other out buildings. The possibilities are endless. The spacious 5394 sq. ft. home offers a beautiful foyer area, large 3 bedrooms and 3 full baths with the possibility of a forth bedroom with closet. The large master suite offers a walk in tub and a walk in closet with maintenance free hardwood flooring in the bedroom and tile in bathroom. The interior layout includes a sunken formal living room, formal dining room, Family room with mosaic tile art in the middle of floor and features a stone wood burning fire place. There is also an eat in kitchen with salon doors leading into formal dining room and bay windows with seating. Also included is a Florida room under air with plenty of windows, an inside storage room, a library/office room and a laundry area near the 2 car garage. The hot water heater is less than 1 year old. Exteriorly, there is a whole house generator, a detached two car garage or it could be a storage area or a man cave. The possibilities are endless. There is also a small screened house that could be a green house. There are two porches out back. One is screened and the other is not. Plenty of room for family gatherings and Bar b Ques or sit and enjoy the manicured yard.
Payment Calculator
- Principal & Interest -
- Property Tax $
- Home Insurance $
- HOA Fees $
- Monthly -
For a Fast & FREE Mortgage Pre-Approval Apply Now
Apply Now
 Apply Now
Apply NowFeatures
Building and Construction
- Covered Spaces: 0.00
- Exterior Features: Lighting, Private Mailbox, Storage
- Fencing: Wood
- Flooring: Tile, Wood
- Living Area: 2876.00
- Roof: Shingle
School Information
- High School: Wildwood High
- Middle School: Wildwood Middle
- School Elementary: Wildwood Elementary
Garage and Parking
- Garage Spaces: 2.00
- Open Parking Spaces: 0.00
- Parking Features: Driveway, Guest, Parking Pad
Eco-Communities
- Water Source: Well
Utilities
- Carport Spaces: 2.00
- Cooling: Central Air
- Heating: Central
- Pets Allowed: Yes
- Sewer: Septic Tank
- Utilities: Cable Available, Electricity Connected, Sewer Connected
Finance and Tax Information
- Home Owners Association Fee: 0.00
- Insurance Expense: 0.00
- Net Operating Income: 0.00
- Other Expense: 0.00
- Tax Year: 2023
Other Features
- Appliances: Built-In Oven, Cooktop, Electric Water Heater, Exhaust Fan, Microwave, Range Hood, Refrigerator, Water Purifier
- Country: US
- Interior Features: Eat-in Kitchen, Primary Bedroom Main Floor, Walk-In Closet(s)
- Legal Description: E1/2 OF NE1/4 OF NW1/4 OF NE1/4
- Levels: One
- Area Major: 34785 - Wildwood
- Occupant Type: Vacant
- Parcel Number: G05-160
- Views: 550
- Zoning Code: RES
Contact Info
Property Location and Similar Properties
Nearby Subdivisions
Barwicks Addwildwood
Beaumont
Beaumont Ph 1
Beaumont Ph 2
Beaumont Ph 2 3
Bridges Sub To Wildwood
Continental Camper Resorts
Continental Country Club
Crestview
Crestview Sub
Crestview Subd
Equine Acres
Fairways At Rolling Hills Firs
Fairways Of Rolling Hills
Fairwaysrolling Hills
Fairwaysrolling Hills 01
Fairwaysrolling Hills Add 01
Fox Hollow
Fox Hollow Ph 02
Fox Hollow Sub
Gray Porter Sub
Gray Porters Sub
Highfield At Twisted Oaks
Lot 14 Beaumont Phase I Pb 18
Meadouvista
Meadovista
Meadow Lawn
Meadowlawn Add
Mission Heights
Moggs Add
None
Not On List
Oak Hill
Oak Hill Sub
Orange Home 02
Pepper Tree Village
Pettys Add
Rolling Hills Lake
Rolling Hills Manor
Rural
Sunny Dell Sub Un 2
Sunset Park
Tillman Oaks
Triumph South
Triumph South Ph 1
Twisted Oaks
Wildwood
Wildwood Country Estates
Wildwood Country Estates Ph On
Wildwood Park
Wildwood Ranches

