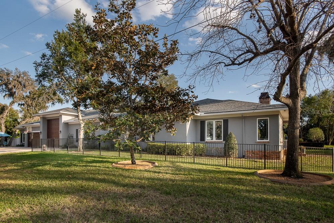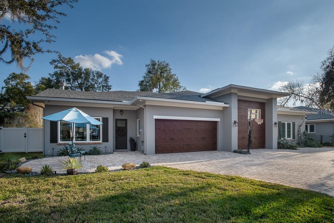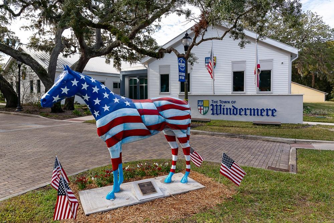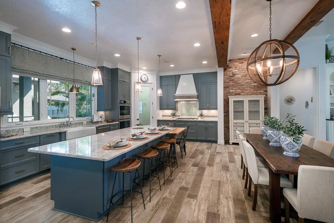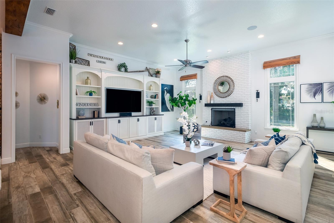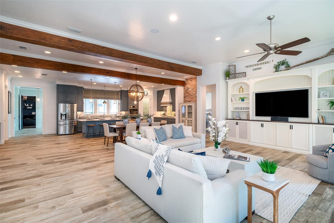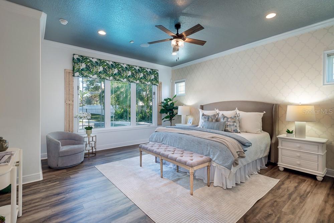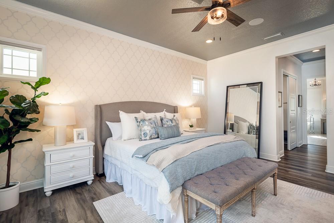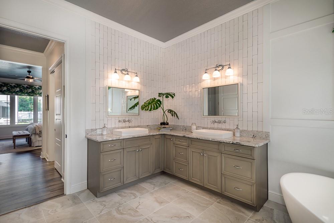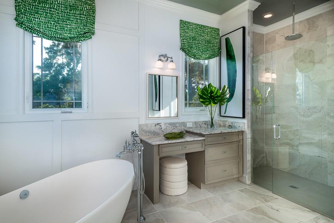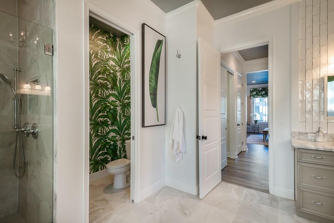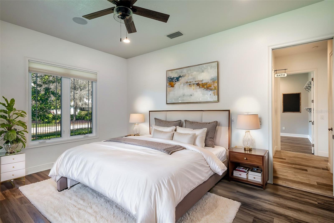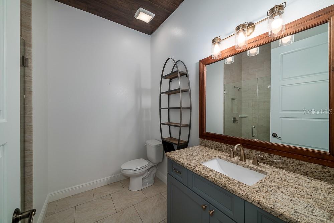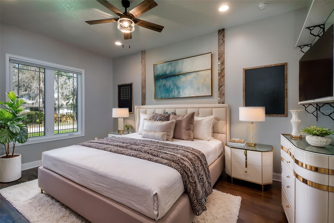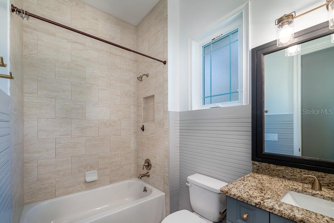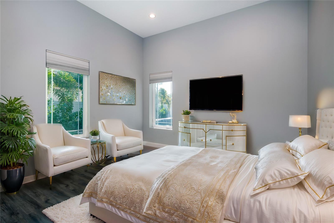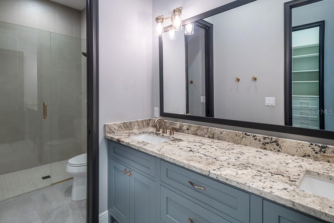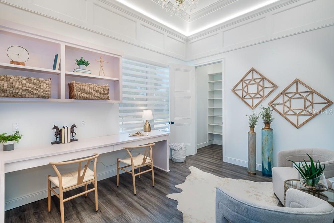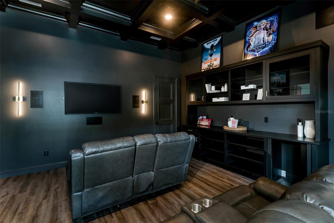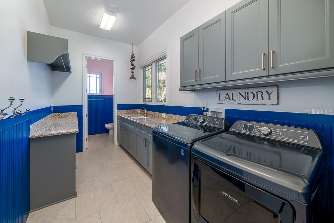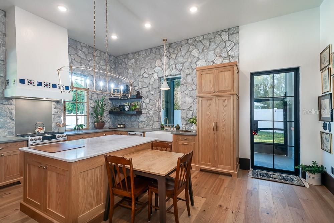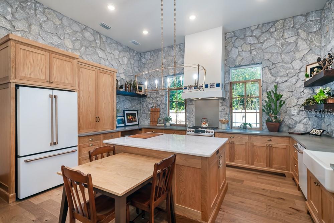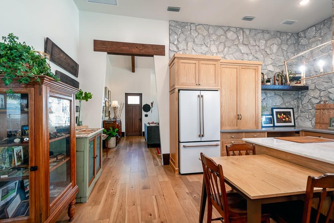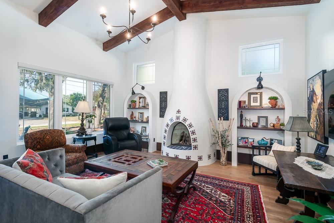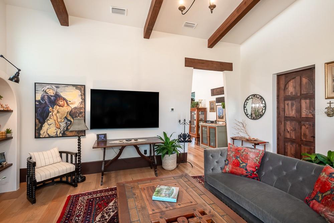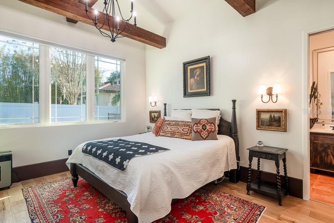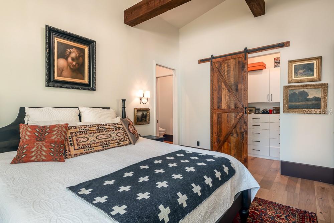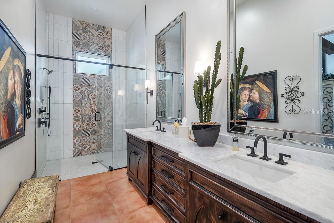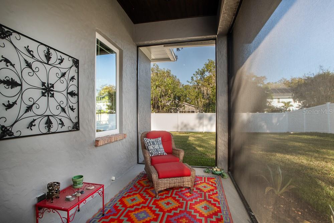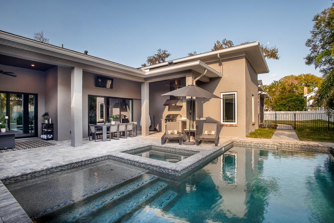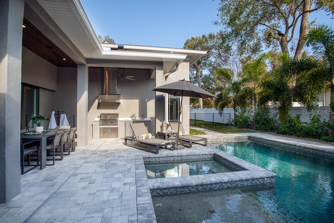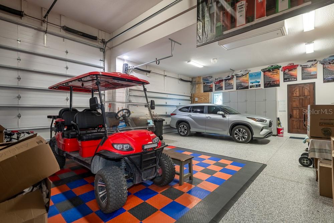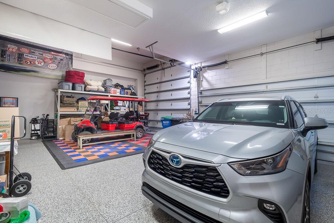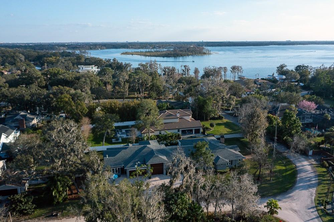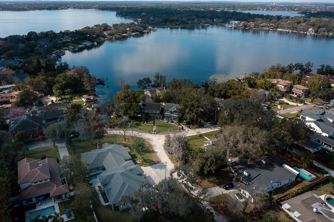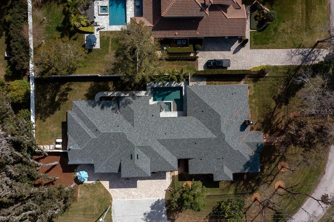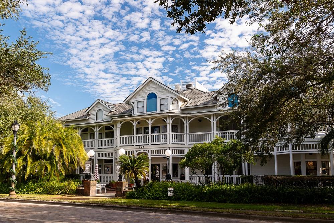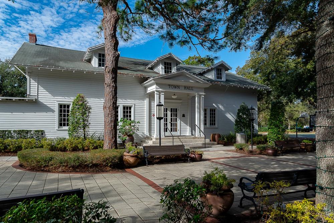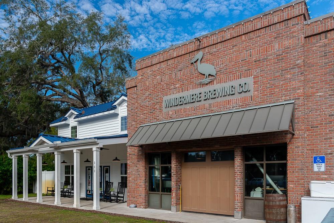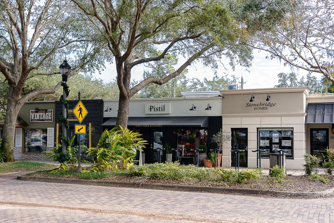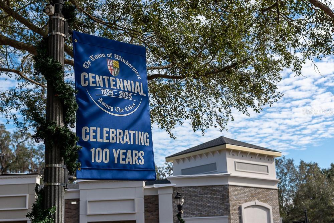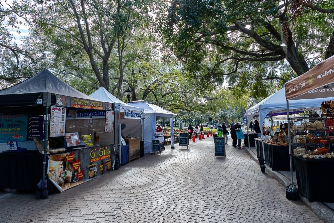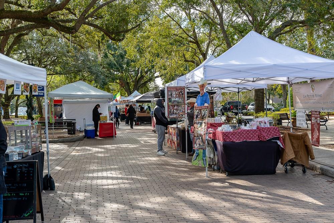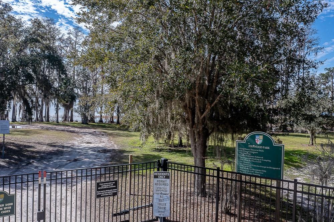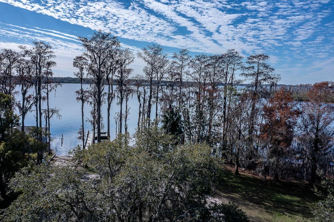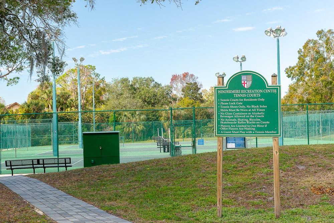105 Pine Street, WINDERMERE, FL 34786
Priced at Only: $2,495,000
Would you like to sell your home before you purchase this one?
- MLS#: O6279246 ( Residential )
- Street Address: 105 Pine Street
- Viewed: 142
- Price: $2,495,000
- Price sqft: $342
- Waterfront: No
- Year Built: 2015
- Bldg sqft: 7296
- Bedrooms: 5
- Total Baths: 6
- Full Baths: 5
- 1/2 Baths: 1
- Garage / Parking Spaces: 3
- Days On Market: 47
- Additional Information
- Geolocation: 28.4989 / -81.5413
- County: ORANGE
- City: WINDERMERE
- Zipcode: 34786
- Subdivision: Windermere
- Elementary School: Windermere Elem
- Middle School: Gotha Middle
- High School: Olympia High
- Provided by: PREMIER SOTHEBY'S INTL. REALTY
- Contact: Shelley Heistand
- 407-644-3295

- DMCA Notice
Description
One or more photo(s) has been virtually staged. On a serene over half acre lot in the heart of historic downtown Windermere this fabulous one of a kind multi generational home is a short distance from the charming boutiques, eateries, coffee shops, local wine shop, brewery, the weekly farmers market, food trucks and Windermere Library. The main home was meticulously expanded and redesigned in 2023. The casita was built new in 2024. The fabulous ADA accessible casita with its own private entrance is 1,246 square feet, ideal for hosting friends, family or aging parents. This casita boasts a generously sized great room with plastered Kiva fireplace and built in bookcases, large kitchen with plastered hood vent, custom tile, porcelain concrete countertops, honed marble island top, coffee station, Caf Matte white/brushed bronze refrigerator, 30 inch double oven with six burner gas cooktop, soft close custom cabinets and drawers, 39 inch iron door, custom stonework walls and floating shelves. The spacious bedroom has a walk in custom closet & en suite bath with dual vanities, marble countertops and edgeless walk in shower. Additional amenities include yellow pine wood ceiling beams, hickory wood flooring, 11 inch baseboards, solid knotty alder wood doors, custom reclaimed pine closet barn door, and 10 12 foot vaulted ceilings. The main home features four spacious bedrooms, 4.5 baths, a large laundry room, theater game room and office with 4,450 square feet. The spacious great room has a cozy fireplace, decorative wood beam ceiling and opens to the gourmet kitchen. This kitchen is a chefs dream featuring stainless steel appliances including Bosch double ovens, Viking gas cooktop, walk in pantry, Cambria countertops, farmhouse sink, custom cabinetry and oversized island with breakfast bar. The spacious owners suite with pool views has two walk in custom closets and spa like bath with a freestanding solid stone soaking tub, separate oversized walk in shower and dual solid stone sinks designed with luxury and relaxation in mind. The large theater game room has sliding glass doors leading to the covered lanai and private fenced yard. You will enjoy entertaining outside with your sparkling, heated saltwater pool with spa and summer kitchen. A large three car RV garage joins the casita to the main home. This garage with soaring ceiling has room for two car lifts and RV parking with a 50 amp plug, epoxy flooring and storage racks. This home was thoughtfully designed with optimal storage and custom finishes. Amenities and renovations include new roof, exterior paint, gutters, LVP flooring, custom built in closets, aluminum fenced yard, pool spa, two Generac generators, security cameras, termite bond, three tankless water heaters, irrigation well, 10 12 foot ceilings throughout and custom closets in all rooms to keep you organized. Residents of the Town of Windermere enjoy exclusive access to the towns private boat ramp, giving access to the Butler Chain of Lakes as well as the towns private pickleball/tennis courts. Golf carts are welcome in this charming town. No HOA restrictions. Location is a short commute to top rated schools, major highways, upscale shopping, Orlandos renowned attractions and world class golf courses.
Payment Calculator
- Principal & Interest -
- Property Tax $
- Home Insurance $
- HOA Fees $
- Monthly -
For a Fast & FREE Mortgage Pre-Approval Apply Now
Apply Now
 Apply Now
Apply NowFeatures
Building and Construction
- Covered Spaces: 0.00
- Exterior Features: Irrigation System, Lighting, Outdoor Kitchen, Private Mailbox, Rain Gutters, Sliding Doors
- Fencing: Fenced, Other, Vinyl
- Flooring: Ceramic Tile, Luxury Vinyl, Tile, Wood
- Living Area: 5696.00
- Other Structures: Guest House, Outdoor Kitchen
- Roof: Shingle
Property Information
- Property Condition: Completed
Land Information
- Lot Features: Corner Lot, Oversized Lot
School Information
- High School: Olympia High
- Middle School: Gotha Middle
- School Elementary: Windermere Elem
Garage and Parking
- Garage Spaces: 3.00
- Open Parking Spaces: 0.00
- Parking Features: Boat, Garage Door Opener, Garage Faces Side, Golf Cart Parking, Oversized, RV Garage
Eco-Communities
- Pool Features: Gunite, Heated, Salt Water
- Water Source: Public, Well
Utilities
- Carport Spaces: 0.00
- Cooling: Central Air, Zoned
- Heating: Central, Electric, Heat Pump, Zoned
- Sewer: Septic Tank
- Utilities: Cable Connected, Electricity Connected, Fire Hydrant, Natural Gas Connected, Sprinkler Well, Street Lights, Water Connected
Finance and Tax Information
- Home Owners Association Fee: 0.00
- Insurance Expense: 0.00
- Net Operating Income: 0.00
- Other Expense: 0.00
- Tax Year: 2024
Other Features
- Accessibility Features: Accessible Doors, Accessible Full Bath, Accessible Central Living Area, Enhanced Accessible
- Appliances: Built-In Oven, Convection Oven, Cooktop, Dishwasher, Disposal, Dryer, Gas Water Heater, Range, Range Hood, Refrigerator, Tankless Water Heater, Washer
- Country: US
- Furnished: Unfurnished
- Interior Features: Accessibility Features, Built-in Features, Ceiling Fans(s), Coffered Ceiling(s), Crown Molding, Eat-in Kitchen, High Ceilings, Kitchen/Family Room Combo, Open Floorplan, Primary Bedroom Main Floor, Solid Surface Counters, Solid Wood Cabinets, Split Bedroom, Stone Counters, Thermostat, Tray Ceiling(s), Vaulted Ceiling(s), Walk-In Closet(s), Window Treatments
- Legal Description: PLAT OF WINDERMERE G/36 BLK E BEG NE COR OF BLK E RUN S 17 D EG E 105 FT TH S73W 236 FT TH N17W 85 FT TO A POC CONCAVE SE LY HAVING A RAD 20 FT DELTA 90 CHORD BEARING N28E ARC LENGTH
- Levels: One
- Area Major: 34786 - Windermere
- Occupant Type: Owner
- Parcel Number: 17-23-28-9337-05-000
- Possession: Close Of Escrow
- Style: Custom, Florida, Other, Traditional
- View: Pool, Water
- Views: 142
- Zoning Code: SFR
Contact Info
Property Location and Similar Properties
Nearby Subdivisions
Aladar On Lake Butler
Ashlin Fark Ph 2
Bellaria
Belmere Village G2 48 65
Belmere Village G5
Butler Bay
Casa Del Lago Rep
Casabella
Casabella Ph 2
Chaine De Lac
Chaine Du Lac
Down Point Sub
Downs Cove Camp Sites
Enclave
Estates At Windermere
Estates At Windermere First Ad
Glenmuir
Glenmuir Ut 02 51 42
Gotha Town
Isleworth
Keenes Point
Keenes Pointe
Keenes Pointe 46104
Keenes Pointe Ut 04 Sec 31 48
Keenes Pointe Ut 06 50 95
Kelso On Lake Butler
Lake Burden South Ph I
Lake Butler Estates
Lake Clarice Plantation
Lake Down Cove
Lake Down Crest
Lake Sawyer Estates
Lake Sawyer South Ph 01
Lakes Of Windermere
Lakes Of Windermerepeachtree
Lakes Windermere Ph 01 49 108
Lakesidelkswindermere Ph 3
Lakeswindermere Ph 02a
Lakeswindermere Ph 04
Lakeswindermerepeachtree
Landings At Lake Sawyer
Les Terraces
Manors At Butler Bay Ph 01
Metcalf Park Rep
Palms At Windermere
Preston Square
Providence Ph 01 50 03
Reserve At Belmere
Reserve At Belmere Ph 02 48 14
Reserve At Belmere Ph 2
Reserve At Lake Butler Sound
Reserve At Lake Butler Sound 4
Reserve At Waterford Pointe Ph
Sanctuarylkswindermere
Sawyer Shores Sub
Sawyer Sound
Silver Woods Ph 03
Silver Woods Ph 05
Stillwater Xing Prcl Sc13 Ph 1
Summerport Beach
Summerport Ph 03
Summerport Trail Ph 2
Tildens Grove
Tildens Grove Ph 01 4765
Tildens Grove Ph 1
Tuscany Ridge 50 141
Waterstone
Wauseon Ridge
Westover Reserve
Westside Village
Whitney Islesbelmere Ph 02
Willows At Lake Rhea Ph 01
Willows At Lake Rhea Ph 03
Windermere
Windermere Downs
Windermere Isle
Windermere Isle Ph 2
Windermere Lndgs Ph 02
Windermere Lndgs Ph 2
Windermere Town
Windermere Town Rep
Windermere Trails
Windermere Trails Ph 3b
Windermere Trails Phase 1b
Windermere Trls Ph 1c
Windermere Trls Ph 3b
Windermere Trls Ph 4b
Windermere Trls Ph 5a
Windermere Trls Ph 5b
Windsor Hill
Windstone

