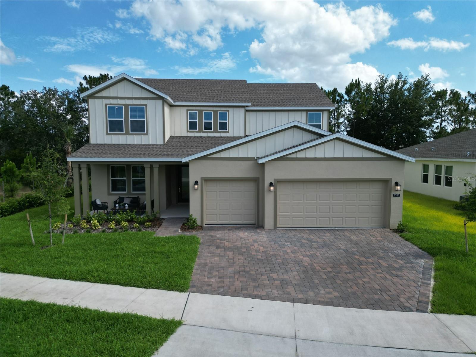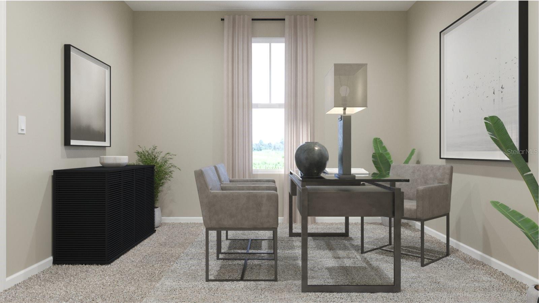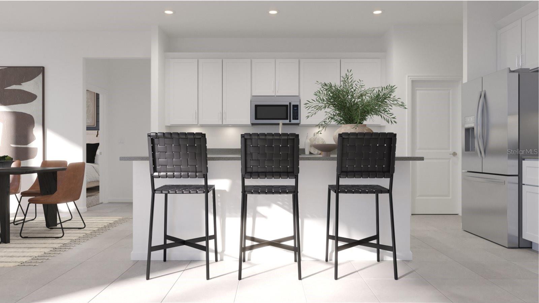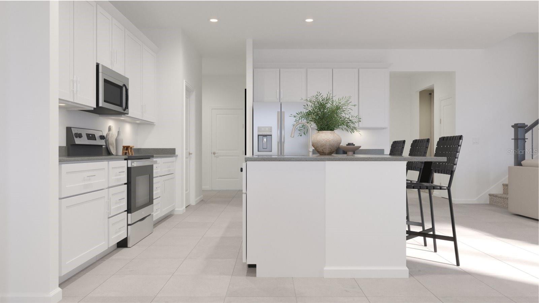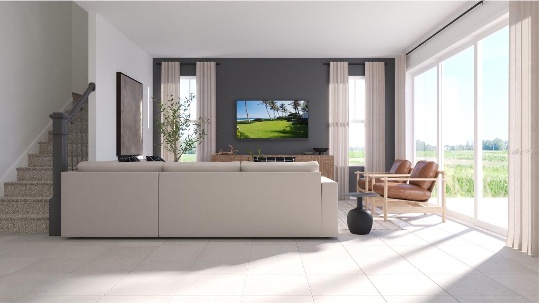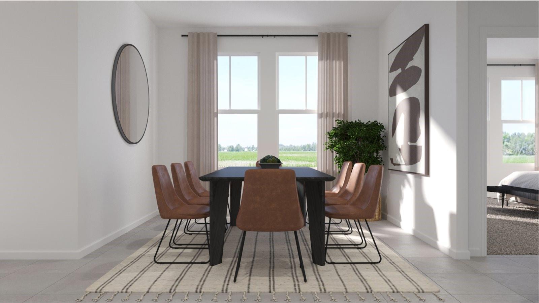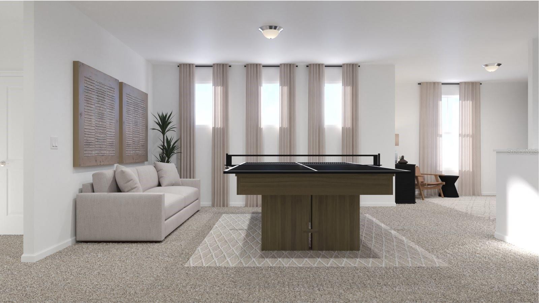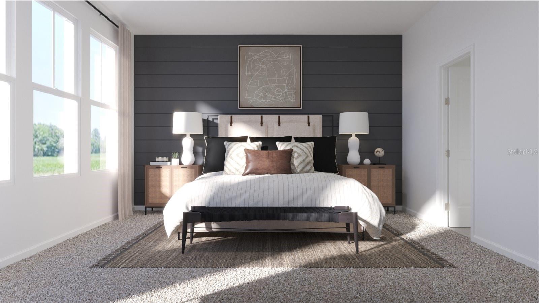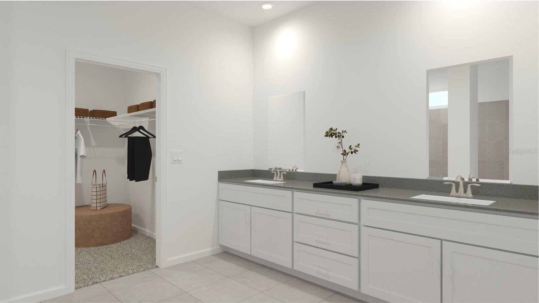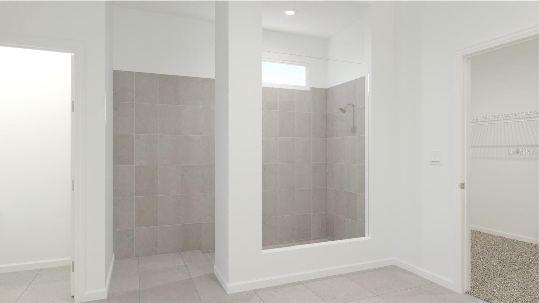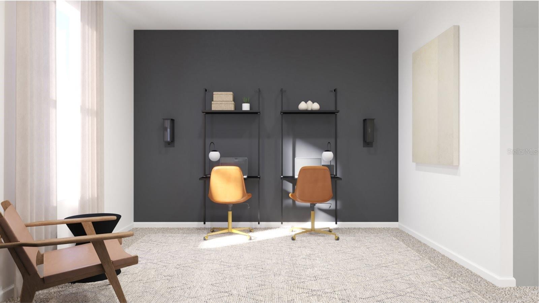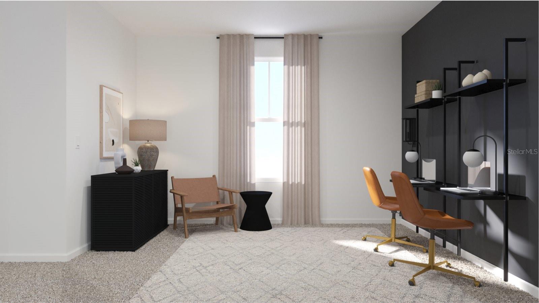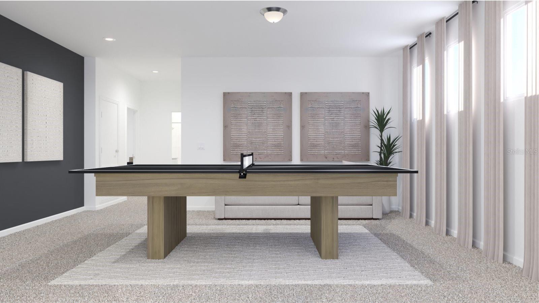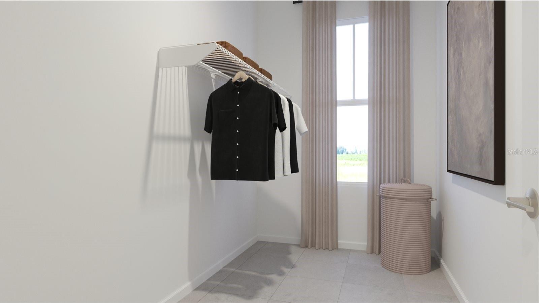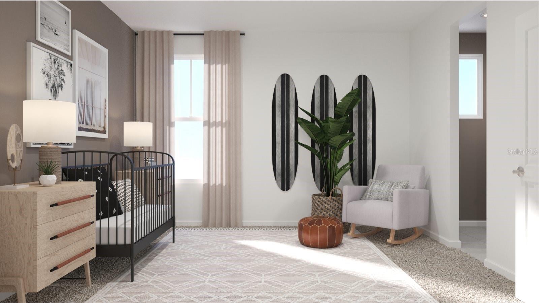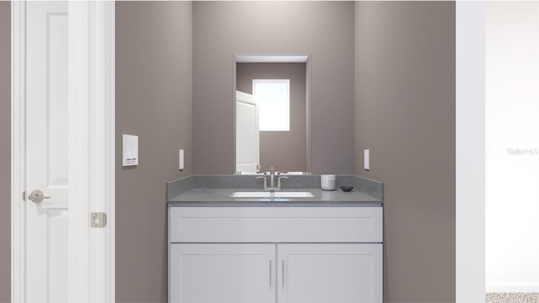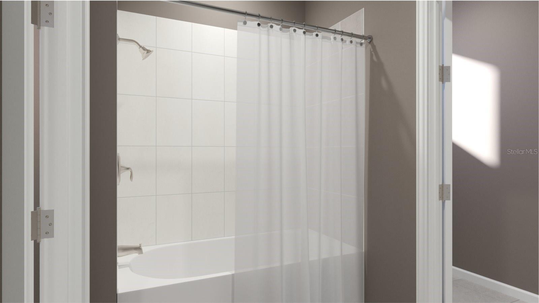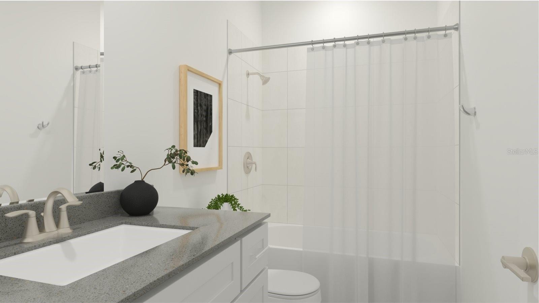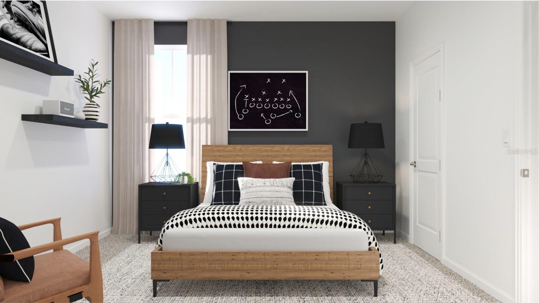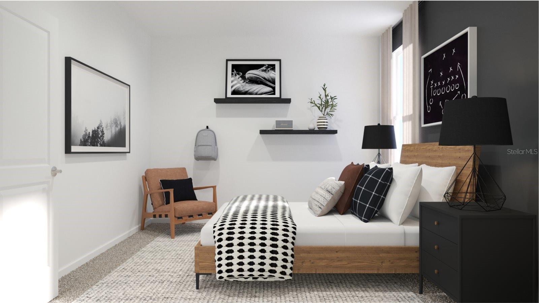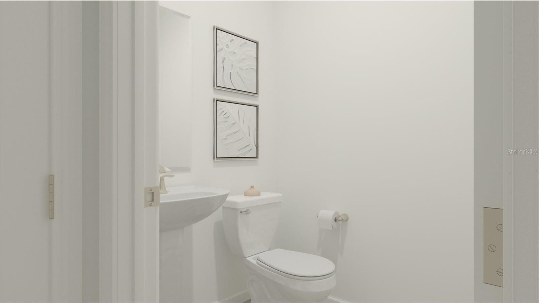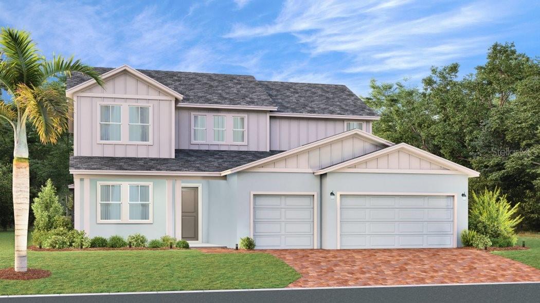3036 Country Side Drive, APOPKA, FL 32712
Priced at Only: $619,900
Would you like to sell your home before you purchase this one?
- MLS#: O6290446 ( Residential )
- Street Address: 3036 Country Side Drive
- Viewed: 60
- Price: $619,900
- Price sqft: $139
- Waterfront: No
- Year Built: 2024
- Bldg sqft: 4461
- Bedrooms: 4
- Total Baths: 4
- Full Baths: 3
- 1/2 Baths: 1
- Garage / Parking Spaces: 3
- Days On Market: 27
- Additional Information
- Geolocation: 28.7084 / -81.5476
- County: ORANGE
- City: APOPKA
- Zipcode: 32712
- Subdivision: Rhetts Ridge
- Elementary School: Wolf Lake Elem
- Middle School: Wolf Lake Middle
- High School: Apopka High
- Provided by: RE/MAX PRIME PROPERTIES
- Contact: Nick Whitehouse
- 407-347-4512

- DMCA Notice
Description
Like new and impeccably maintained, this former model home offers the perfect blend of luxury and functionality. Featuring a spacious three car garage, this stunning two story residence boasts high end upgrades and designer finishes throughout. The open concept main floor showcases a stylish family room, a chef inspired kitchen with premium appliances, and a welcoming dining areaideal for entertaining or everyday living. A private office provides a dedicated workspace, while the expansive lanai offers a serene outdoor retreat. The first floor owners suite is a true sanctuary, complete with a spa like en suite bathroom for ultimate relaxation. Upstairs, three generously sized secondary bedrooms, a versatile bonus room, and additional flex space provide endless possibilities to fit your lifestyle. Situated in a vibrant community, residents enjoy access to a family friendly tot lot and scenic walking trails, perfect for morning jogs or evening strolls. Located in Apopka, just 25 miles north of Orlando, this move in ready home offers convenient access to top rated schools in the Orange County Public School District, as well as premier shopping, dining, and major highways, including FL 429 and US 441.Exterior and interior photos are for illustrative purposes only and may not depict the actual property. Images showcase the same model with similar features and design.
Payment Calculator
- Principal & Interest -
- Property Tax $
- Home Insurance $
- HOA Fees $
- Monthly -
For a Fast & FREE Mortgage Pre-Approval Apply Now
Apply Now
 Apply Now
Apply NowFeatures
Building and Construction
- Builder Model: Summerlin
- Builder Name: Lennar
- Covered Spaces: 0.00
- Exterior Features: Irrigation System
- Flooring: Carpet, Ceramic Tile
- Living Area: 3159.00
- Roof: Shingle
School Information
- High School: Apopka High
- Middle School: Wolf Lake Middle
- School Elementary: Wolf Lake Elem
Garage and Parking
- Garage Spaces: 3.00
- Open Parking Spaces: 0.00
Eco-Communities
- Water Source: Public
Utilities
- Carport Spaces: 0.00
- Cooling: Central Air
- Heating: Central
- Pets Allowed: Yes
- Sewer: Public Sewer
- Utilities: Electricity Connected
Amenities
- Association Amenities: Trail(s)
Finance and Tax Information
- Home Owners Association Fee: 144.00
- Insurance Expense: 0.00
- Net Operating Income: 0.00
- Other Expense: 0.00
- Tax Year: 2024
Other Features
- Appliances: Dishwasher, Disposal, Range
- Association Name: Access Management / Larissa Santana
- Association Phone: 407-480-4200
- Country: US
- Interior Features: Open Floorplan
- Legal Description: RHETTS RIDGE 112/1 LOT 1
- Levels: Two
- Area Major: 32712 - Apopka
- Occupant Type: Vacant
- Parcel Number: 31-20-28-7340-00-010
- Views: 60
- Zoning Code: RSTD R-1
Contact Info
Property Location and Similar Properties






Nearby Subdivisions
.
Acuera Estates
Apopka Ranches
Arbor Rdg Ph 01 B
Arbor Rdg Ph 2
Bent Oak Ph 02
Bridle Path
Carlton Oaks
Carriage Hill
Chandler Estates
Countryside Heights
Crossroads At Kelly Park
Diamond Hill At Sweetwater Cou
Dominish Estates
Eagles Rest Ph 02a
Emerald Cove Ph 01
Errol Club Villas 04
Errol Estate
Errol Estate Ut 3
Errol Estates
Errol Hills Village
Errol Place
Estates At Sweetwater Golf And
Golden Orchard
Hilltop Estates
Kelly Park
Kelly Park Hills South Ph 03
Kelly Park Hills South Ph 04
Lake Forest Sec 11a
Laurel Oaks
Legacy Hills
Lester Rdg
Lexington Club
Lexington Club Ph 02
Linkside Village At Errol Esta
Magnolia Woods At Errol Estate
Majestic Oaks
Martin Place Ph 02
Martin Place Rep
None
Nottingham Park
Oak Hill Reserve Ph 02
Oak Rdg Ph 2
Oaks At Kelly Park
Oakskelly Park Ph 1
Oakskelly Park Ph 2
Orange County
Orchid Estates
Palmetto Ridge
Palms Sec 01
Palms Sec 03
Palms Sec 04
Park View Reserve Phase 1
Parkside At Errol Estates
Parkside At Errol Estates Sub
Parkview Preserve
Pines Of Wekiva
Pines Of Wekiva Sec 1 Ph 1 Tr
Pines Wekiva Ph 02 Sec 03
Pines Wekiva Sec 01 Ph 02 Tr B
Pines Wekiva Sec 03 Ph 02 Tr A
Pitman Estates
Plymouth Hills
Plymouth Landing Ph 02 49 20
Ponkan Pines
Quail Estates
Rhetts Ridge
Rhetts Ridge 75s
Rock Spgs Estates
Rock Spgs Homesites
Rock Spgs Park
Rock Spgs Rdg Ph Ivb
Rock Spgs Rdg Ph Vb
Rock Spgs Rdg Ph Vc
Rock Spgs Rdg Ph Via
Rock Spgs Rdg Ph Vib
Rock Spgs Ridge Ph 01
Rock Spgs Ridge Ph 04a 51 137
Rock Springs Ridge
Rock Springs Ridge Ph Ivb
Rock Springs Ridge Ph Vib
Rolling Oaks
San Sebastian Reserve
Sanctuary Golf Estates
Seasons At Summit Ridge
Spring Ridge Ph 04 Ut 01 47116
Stoneywood Ph 01
Stoneywood Ph 11
Sweetwater Park Village
Sweetwater West
Tanglewilde St
Traditionswekaiva
Villa Capri
Wekiva
Wekiva Park
Wekiva Preserve 4318
Wekiva Run
Wekiva Run Ph I 01
Wekiva Run Ph Iia
Wekiva Run Ph Iib N
Wekiva Run Phase Ll
Wekiva Sec 02
Wekiva Spgs Estates
Wekiva Spgs Reserve Ph 02 4739
Wekiwa Glen Rep
Wekiwa Highlands
Wekiwa Hills
Winding Mdws
Winding Meadows
Windrose
Wolf Lake Ranch

