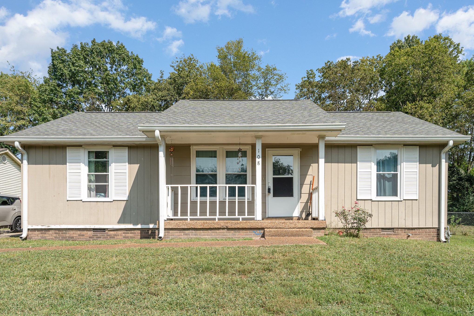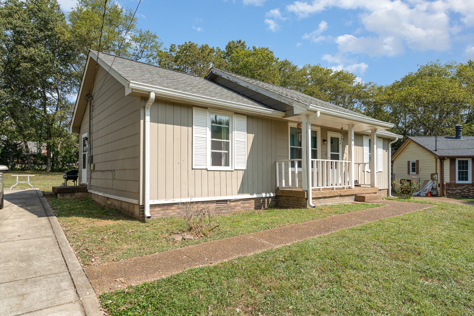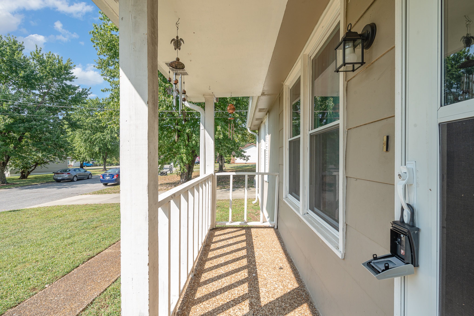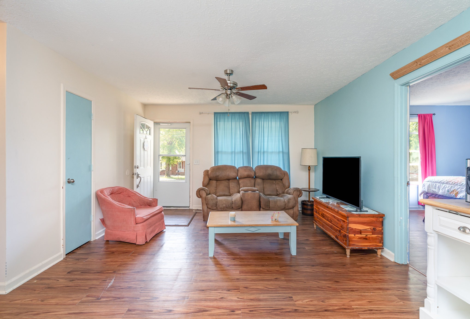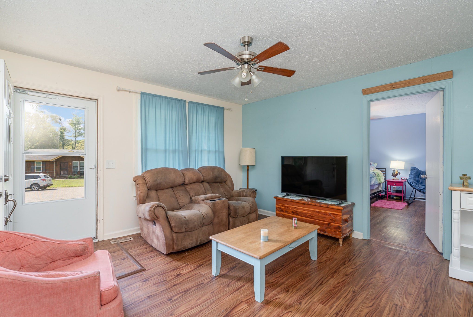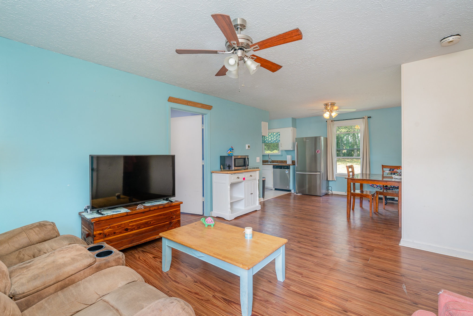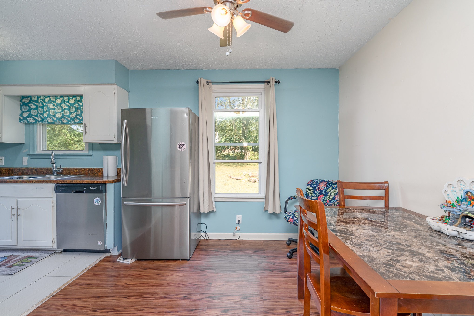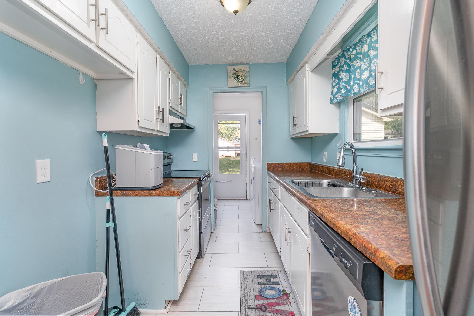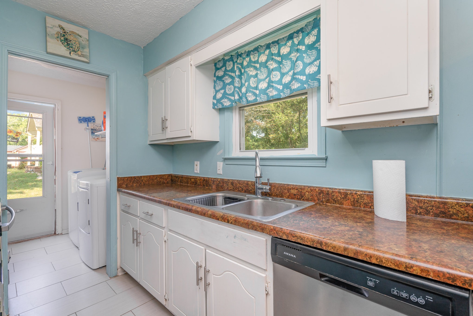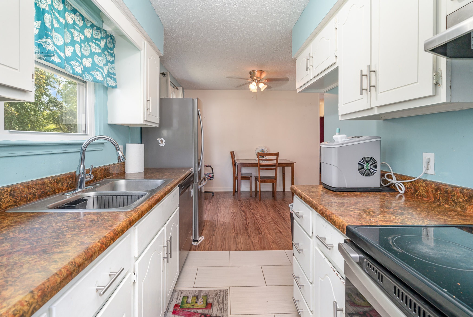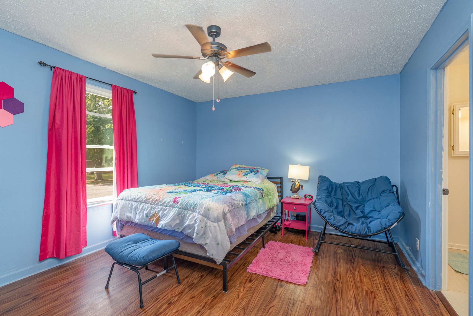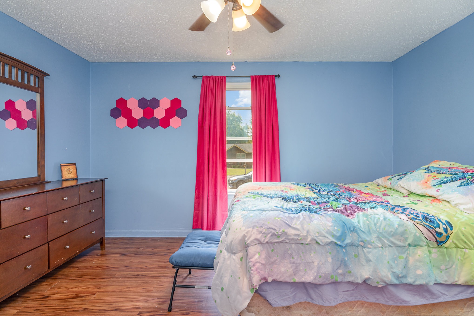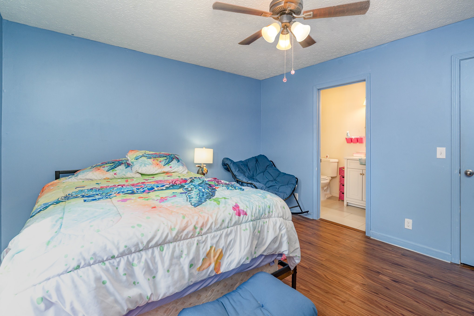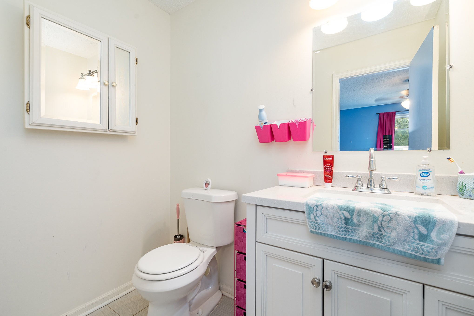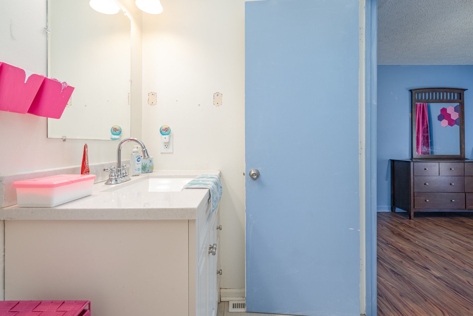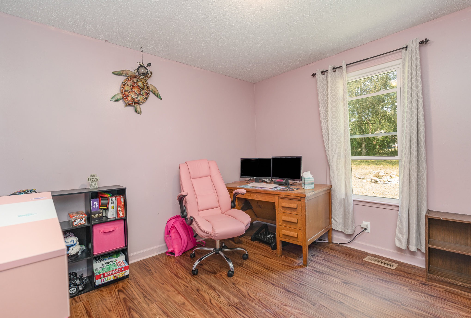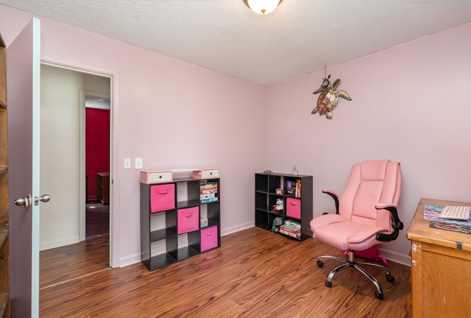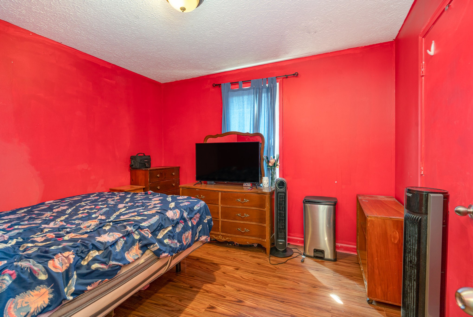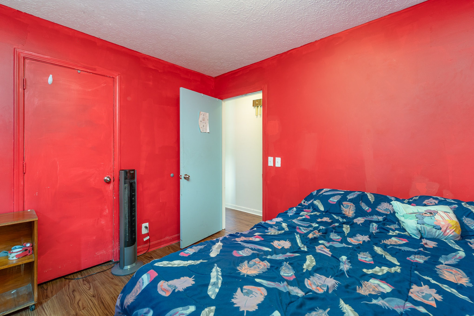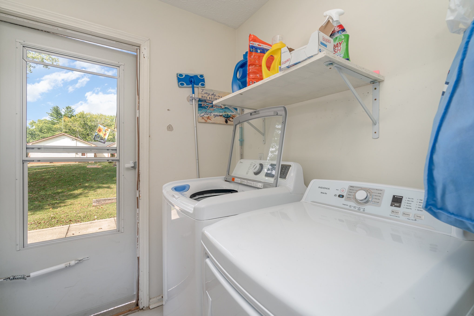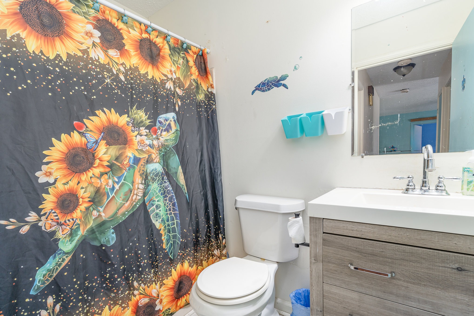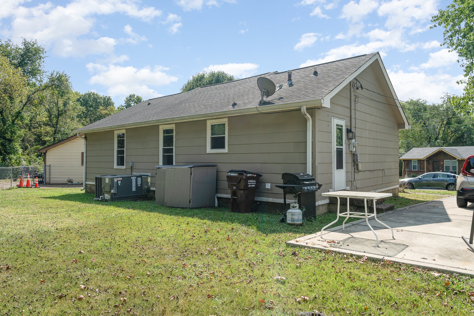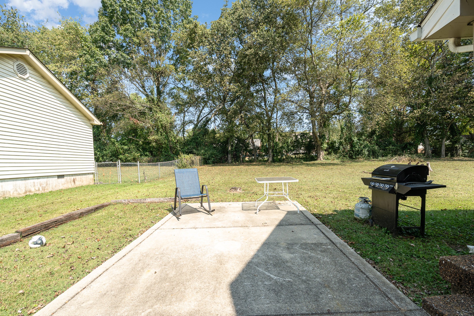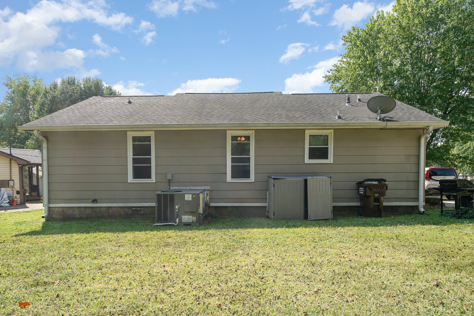1342 Double Eagle Court 10, HERNANDO, FL 34442
Priced at Only: $748,900
Would you like to sell your home before you purchase this one?
- MLS#: OM698299 ( Residential )
- Street Address: 1342 Double Eagle Court 10
- Viewed: 9
- Price: $748,900
- Price sqft: $193
- Waterfront: No
- Year Built: 2005
- Bldg sqft: 3871
- Bedrooms: 4
- Total Baths: 3
- Full Baths: 3
- Garage / Parking Spaces: 3
- Days On Market: 4
- Additional Information
- Geolocation: 28.8862 / -82.4567
- County: CITRUS
- City: HERNANDO
- Zipcode: 34442
- Subdivision: Foxfire
- Elementary School: Forest Ridge Elementary School
- Middle School: Lecanto Middle School
- High School: Lecanto High School
- Provided by: REMAX REALTY ONE
- Contact: The Ford Tea Ford
- 352-795-2441

- DMCA Notice
Description
Experience the best of golf course living in this beautifully upgraded 4 bedroom + office home, perfectly positioned with southern exposure for abundant natural light. This house sits 110 ft above sea levelno Flood insurance needed. The outdoor oasis features a gas heated 16x33 pool & spa with a new variable speed pump, a new pool screen with upgraded fine mesh to keep out pine needles, and elegant outdoor landscaping lighting to enhance your evenings. Step inside to find gorgeous wood flooring and an open concept living space designed for comfort and style. The newly renovated kitchen boasts quartz countertops, a new pantry with pull out shelves, and brand new GE Profile appliancesincluding a convection oven, microwave, induction range, and a four door refrigerator with an ice maker. A new wine bar with a wine fridge and pull out shelves adds a touch of luxury for entertaining. Additional highlights include: *3M energy efficient tinted film on family room & dinette windows *New granite countertops in both guest bathrooms *Ensuite primary suite with walk in closets *HVAC (2019) for peace of mind * New garbage disposal & four new ceiling fans *Fresh paint in the kitchen & family room This home offers elegance, efficiency, and resort style living in a sought after golf course community. Don't miss the opportunity to make it yours!
Payment Calculator
- Principal & Interest -
- Property Tax $
- Home Insurance $
- HOA Fees $
- Monthly -
For a Fast & FREE Mortgage Pre-Approval Apply Now
Apply Now
 Apply Now
Apply NowFeatures
Building and Construction
- Covered Spaces: 0.00
- Exterior Features: Irrigation System, Lighting, Rain Gutters, Sliding Doors, Sprinkler Metered
- Flooring: Carpet, Tile, Wood
- Living Area: 2885.00
- Roof: Tile
Property Information
- Property Condition: Completed
Land Information
- Lot Features: Landscaped, Level, On Golf Course, Oversized Lot, Street Dead-End, Paved
School Information
- High School: Lecanto High School
- Middle School: Lecanto Middle School
- School Elementary: Forest Ridge Elementary School
Garage and Parking
- Garage Spaces: 3.00
- Open Parking Spaces: 0.00
Eco-Communities
- Pool Features: Deck, Fiber Optic Lighting, Gunite, Heated, In Ground, Lighting, Outside Bath Access, Salt Water, Screen Enclosure, Self Cleaning
- Water Source: Public
Utilities
- Carport Spaces: 0.00
- Cooling: Central Air
- Heating: Heat Pump
- Pets Allowed: Breed Restrictions, Cats OK, Dogs OK
- Sewer: Public Sewer
- Utilities: BB/HS Internet Available, Cable Connected, Natural Gas Connected, Public, Sprinkler Meter, Underground Utilities
Amenities
- Association Amenities: Clubhouse, Fitness Center, Gated, Golf Course, Pickleball Court(s), Playground, Pool, Racquetball, Recreation Facilities, Sauna, Spa/Hot Tub, Tennis Court(s), Trail(s), Vehicle Restrictions
Finance and Tax Information
- Home Owners Association Fee Includes: Guard - 24 Hour, Cable TV, Pool, Internet, Maintenance Grounds, Management, Other, Pest Control, Private Road, Recreational Facilities, Security
- Home Owners Association Fee: 215.00
- Insurance Expense: 0.00
- Net Operating Income: 0.00
- Other Expense: 0.00
- Tax Year: 2024
Other Features
- Appliances: Bar Fridge, Built-In Oven, Convection Oven, Cooktop, Dishwasher, Disposal, Electric Water Heater, Exhaust Fan, Gas Water Heater, Microwave, Range, Range Hood, Wine Refrigerator
- Association Name: Terra Vista POA
- Association Phone: Club Social Mem
- Country: US
- Interior Features: Ceiling Fans(s), Eat-in Kitchen, High Ceilings, Kitchen/Family Room Combo, Open Floorplan, Primary Bedroom Main Floor, Solid Surface Counters, Split Bedroom, Stone Counters, Walk-In Closet(s), Wet Bar, Window Treatments
- Legal Description: FOXFIRE PB 17 PG 72 LOT 10
- Levels: One
- Area Major: 34442 - Hernando
- Occupant Type: Owner
- Parcel Number: 18E-18S-25-0220-00000-0100
- Possession: Close Of Escrow, Negotiable
- Style: Mediterranean
- Unit Number: 10
- View: Golf Course
- Zoning Code: PDR
Contact Info
Property Location and Similar Properties
Nearby Subdivisions
001404 Parsons Point Addition
00186 Bryants Lakeview Manor
Annes Island
Apache Shores
Apache Shores Units 1-13
Arbor Lakes
Arbor Lakes Unit 1
Arbor Lakes Unit Iii
Arrowhead
Bellamy Rdg
Bellamy Ridge
Canterbury Lake Estates
Canterbury Lake Estates Second
Casa De Sol
Chappells Unrec
Citrus Hills
Citrus Hills - Canterbury Lake
Citrus Hills - Clearview Estat
Citrus Hills - Fairview Estate
Citrus Hills - Hampton Hills
Citrus Hills - Meadowview
Citrus Hills - Terra Vista
Citrus Hills - Terra Vista - B
Citrus Hills - Terra Vista - G
Citrus Hills - Terra Vista - H
Citrus Hills - Terra Vista - R
Citrus Hills - Terra Vista - S
Citrus Hills - Terra Vista - W
Clearview Estates
Cornish Estates Sub
Forest Lake
Forest Lake North
Forest Lakes
Forest Ridge
Foxfire
Griffin View
Hampton Hills
Hercala Acres
Heritage
Hernando City Heights
Hiillside Villas First Add
Hillside South
Hillside Villas Second Add
Hunt Club Un 1
Hunt Club Un 2
Huntclub Un 2
Kellers Sub
Lake Park
Lakeview Villas
Meadowview
Not In Hernando
Not On List
Parsons Point Add To Hernando
Quail Run
Quail Run Ph 02
River Lakes Manor
Roberts Ridge
Skyview Glen
Terra Vista
Terra Vista Bellamy Ridge
Terra Vista Halls Reserve
Tsala Apopka Retreats
Twelve Oaks
Twelve Oaks Air Estates
Waterford Place
Westford Villas Ii
Willola Heights
Woodview Villas 01
Woodview Villas 03
Woodview Villas I

